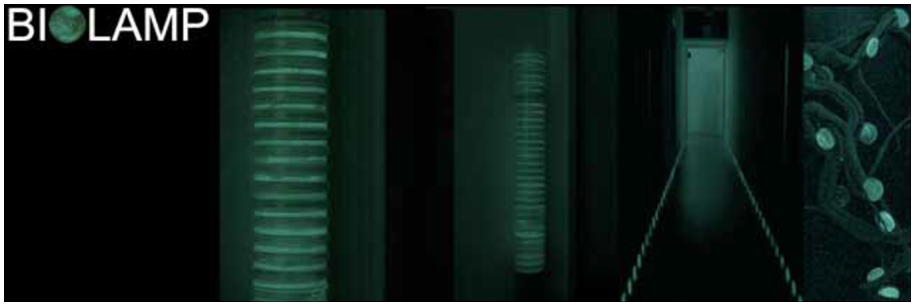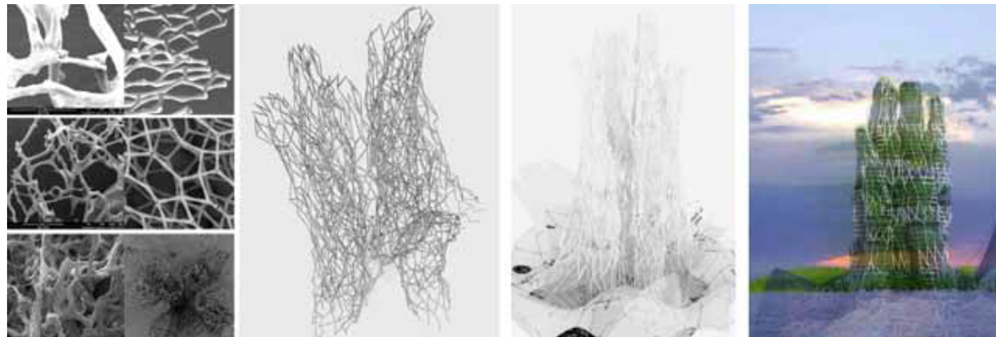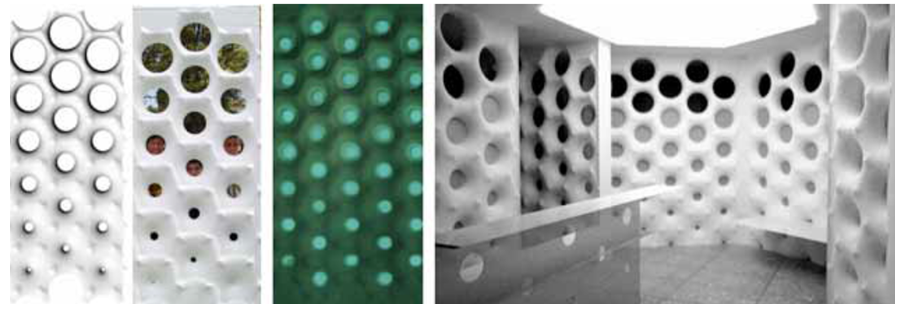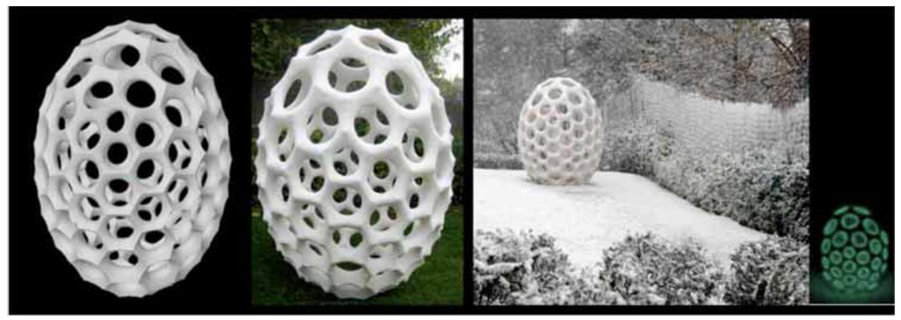-
Paper Information
- Next Paper
- Previous Paper
- Paper Submission
-
Journal Information
- About This Journal
- Editorial Board
- Current Issue
- Archive
- Author Guidelines
- Contact Us
Architecture Research
p-ISSN: 2168-507X e-ISSN: 2168-5088
2014; 4(1B): 13-20
doi:10.5923/s.arch.201402.02
The Future of Architecture: Biodigital Architecture and Genetics
Alberto T. Estévez
ESARQ the Architecture School of the Universitat Internacional de Catalunya, Barcelona
Correspondence to: Alberto T. Estévez, ESARQ the Architecture School of the Universitat Internacional de Catalunya, Barcelona.
| Email: |  |
Copyright © 2014 Scientific & Academic Publishing. All Rights Reserved.
For the architects of our time, the question is not any more a simple caprice, neither an intellectual necessity, neither sensibility for losing less favoured people. Now, the necessity is global, without reservations of classes, races or religions. The whole planet is in front of danger of no-sustainability for all mankind. This paper introduces the different studies which generated in the context of genetics and biodigital architecture. It is suggested a soft, furry and sustainable architecture for the future. Architects have a lot to say and to do as regards environmental architecture considerations, if we want to see the world come to a happy end.
Keywords: Genetic Architecture, Biodigital Architecture
Cite this paper: Alberto T. Estévez, The Future of Architecture: Biodigital Architecture and Genetics, Architecture Research, Vol. 4 No. 1B, 2014, pp. 13-20. doi: 10.5923/s.arch.201402.02.
Article Outline
- Salvador Dalí defined when Le Corbusier asked him: “the future of architecture will be soft and furry”. He said also that because of his fascination for the plasticity of Antoni Gaudí’s architecture. However, more than a surrealist boutade, it has become an authentic prophecy. It has been as he said; because today technique permits making reality what only was a dalinian dream. Now it is only a question of money, of investment in research: An investment that has to be fostered for having soft and furry architecture.In the twenties and thirties of the 20th century, when some architects were disposed systematically to configure modern world, they did it stimulated for a cultural pressure, for a correct adaptation to new times, and fighting for minimum conditions of human existence (Existenzminimum). On the other hand, today the urgency is bigger. It is about the entire planetary subsistence. The question is not any more a simple caprice, neither an intellectual necessity, neither sensibility for losing less favoured people. Now, the necessity is global, without reservations of classes, races or religions. The whole planet is in front of danger of no-sustainability for all mankind. By chance, now in this crucial moment, are offered new techniques of an enormous potential: biological techniques and digital techniques. And even fusion of both, in something that can be named biodigital architecture: One that has incorporated the advantages proportioned by the understanding of genetics in both ways, the biological and the digital way, that permit to face with hope some continuity also worthy, but this time a dignity for all The Earth.Then, as the ones that made efforts to break with the ancient classical tradition to found the new modern tradition, we are in front of the challenge of creating the future tradition of genetics and biodigital. For this is necessary to work on three key elements: teaching, research and practice. This is exactly what we have been doing in Barcelona from 2000, with the Biodigital Architecture Master’s Degree, with the Genetic Architecture Research Group and Ph.D. Programme and with our professional Genetic Architectures Office. There we teach, we make research and we design. Knowing that there are sufficient differential parameters to predict a complete age’s change, as it appears in The Diagram of the three ages of the architecture:
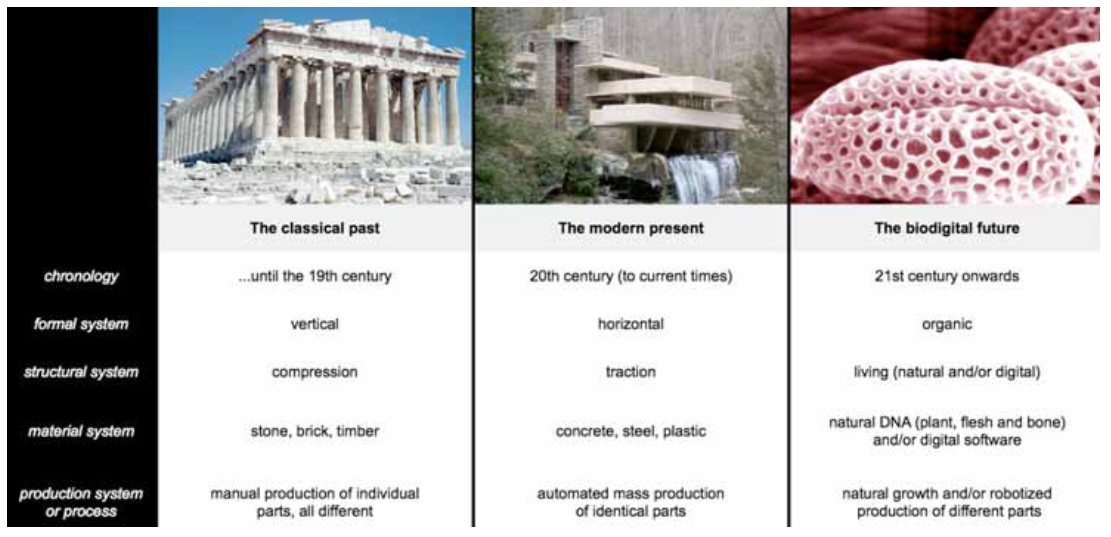 | Figure 1. The Diagram of the three ages of the architecture, 2004 (©Alberto T. Estévez) |
 | Figure 2. Different kinds of Biolamps, Bioceilings and Biowalls, 2009-2010 (©Alberto T. Estévez) |
 | Figure 3. Our entire planet is crying, like crucified forest / Strange landscape, strange planet, 2009-2010 (©Alberto T. Estévez) |
 It’s not enough!I went until the present capital of the world, still... I went to the annual event of the most important avant-garde architecture in this planet... I went to the most advanced meeting of architects of the Earth... I went there to say that IT’S NOT ENOUGH!It’s not enough to work with the last digital techniques anymore. The change to the fusion of the biological techniques with the digital techniques must be initiated. Humanity has the responsibility of having a future. And this only will happen across biodigital architecture, which will use the advantages that are given by the new biological and the new digital techniques. In fact, genetic motors are the ones that move both, similar genetic principles that are in the basis of biological and digital.As the expressionists of the beginning of XX Century saw on the Christ of Grünewald a precedent, the geneticists of the beginning of XXI Century must see in the Garden of El Bosco the same precedent, both with half millennium of antiquity. It is normal that to start with this change I am addressing to the most qualified forum, the forum that knows already about digital techniques. The forum that must begin to be worried for crossing it with biology, genetics, real life, not only virtual, which was a necessary first step. An effort is needed for reaching maturity also with the use of biological techniques applied to architecture. For not losing a precious time, I hope that this won’t be a question for only new generations…In the developing of biodigital and genetic architecture there have been, from 2000 up to now, some genetic architectures’ manifestos & cross-points done by the author of this writing, like the Genetic Architectures Manifesto, 2000, the three manifesto-images (The magic light of bioluminescent trees, 2005 / A house is not a box, 2006 / Ceci n’est pas un pavillon, 2007), the three Genetic Architectures books (VV.AA., 2003, 2005, 2009), the Barcelona Genetic Project, 2003-(2006/2007)-2010, the Biolamps, 2008, the Bioplasticity Manifesto, 2010… All what have to do not more with utopias, but with realities, research and designs realities, working together geneticists and architects.All what you can find in relation with the next projects:1. Working with natural “software” (DNA), with live elements, with application of real genetic processes to architecture, for “automation” natural growth: Genetic research to obtain living elements, building materials and useful living spaces for architecture. Architectural objectives with the application of genetics, illustrated with the Biowall, Biolamp, Sporopollenin house 2, Genetic Barcelona Pavilion, Genetic Barcelona Project, now in the third phase of the genetic creation of bioluminescent plants for urban and domestic use: The first time that geneticists are working for architects. Research is being carried out into the genetic control of growth to develop living cells that are converted into building materials and habitable space that are “directed” by means of their specific genetic design, thereby producing architecture that is 100% ecological, recyclable and sustainable, with maximum energy-saving throughout the construction process and no need for manual labour, as its growth is natural.2. Working with artificial “DNA” (software), with computing elements, with application of real cybernetic processes to architecture, for automation of the robotized production of architecture digitally designed: Digital design and production seen as a genetic process. Knowing that “what can be drawn can be built”, because what can be drawn using digital tools has a digital DNA, that allows automated emergence, robotized self-construction and artificial growth. Using digital technologies for not producing more models or moulds as is habitual in today’s production systems [“No models, no moulds!”], but to produce real architecture at the natural scale of 1:1, illustrated with the Digital Barcelona Pavilion, Barcelona Consulting rooms, Biodigital Barcelona Skyscraper, Biodigital Barcelona Pavilion. This is a move beyond the mass production of uniform elements, since digital design and production can equally produce 100 identical or 100 different parts. 2 approaches to architecture, like you can see in the next 2 pavilions & 2 exhibitions... From one side, the Genetic Barcelona Pavilion, of Alberto T. Estévez, with the sentence Ceci n’est pas un pavillon became the title of a “manifesto-project” or a “manifesto-image”. The work forms part of research into genetic control of cell growth, making living tissue grow as a building material. It was presented in the exhibition “Bios 4: Biotechnological and Environmental Art”, CAAC Centro Andaluz de Arte Contemporáneo, Seville, 03.05.2007-02.09.2007. And from another side, the Digital Barcelona Pavilion, of Bernard Cache, was the first building to be completely designed and produced using digital media, in the Digital Architecture Laboratory of ESARQ (UIC), with collaboration of School’s lecturers and students, in Barcelona. It was also presented in the exhibition “Architectures non standard”, at the Centre Pompidou, Paris, 10.12.2003-01.03.2004.
It’s not enough!I went until the present capital of the world, still... I went to the annual event of the most important avant-garde architecture in this planet... I went to the most advanced meeting of architects of the Earth... I went there to say that IT’S NOT ENOUGH!It’s not enough to work with the last digital techniques anymore. The change to the fusion of the biological techniques with the digital techniques must be initiated. Humanity has the responsibility of having a future. And this only will happen across biodigital architecture, which will use the advantages that are given by the new biological and the new digital techniques. In fact, genetic motors are the ones that move both, similar genetic principles that are in the basis of biological and digital.As the expressionists of the beginning of XX Century saw on the Christ of Grünewald a precedent, the geneticists of the beginning of XXI Century must see in the Garden of El Bosco the same precedent, both with half millennium of antiquity. It is normal that to start with this change I am addressing to the most qualified forum, the forum that knows already about digital techniques. The forum that must begin to be worried for crossing it with biology, genetics, real life, not only virtual, which was a necessary first step. An effort is needed for reaching maturity also with the use of biological techniques applied to architecture. For not losing a precious time, I hope that this won’t be a question for only new generations…In the developing of biodigital and genetic architecture there have been, from 2000 up to now, some genetic architectures’ manifestos & cross-points done by the author of this writing, like the Genetic Architectures Manifesto, 2000, the three manifesto-images (The magic light of bioluminescent trees, 2005 / A house is not a box, 2006 / Ceci n’est pas un pavillon, 2007), the three Genetic Architectures books (VV.AA., 2003, 2005, 2009), the Barcelona Genetic Project, 2003-(2006/2007)-2010, the Biolamps, 2008, the Bioplasticity Manifesto, 2010… All what have to do not more with utopias, but with realities, research and designs realities, working together geneticists and architects.All what you can find in relation with the next projects:1. Working with natural “software” (DNA), with live elements, with application of real genetic processes to architecture, for “automation” natural growth: Genetic research to obtain living elements, building materials and useful living spaces for architecture. Architectural objectives with the application of genetics, illustrated with the Biowall, Biolamp, Sporopollenin house 2, Genetic Barcelona Pavilion, Genetic Barcelona Project, now in the third phase of the genetic creation of bioluminescent plants for urban and domestic use: The first time that geneticists are working for architects. Research is being carried out into the genetic control of growth to develop living cells that are converted into building materials and habitable space that are “directed” by means of their specific genetic design, thereby producing architecture that is 100% ecological, recyclable and sustainable, with maximum energy-saving throughout the construction process and no need for manual labour, as its growth is natural.2. Working with artificial “DNA” (software), with computing elements, with application of real cybernetic processes to architecture, for automation of the robotized production of architecture digitally designed: Digital design and production seen as a genetic process. Knowing that “what can be drawn can be built”, because what can be drawn using digital tools has a digital DNA, that allows automated emergence, robotized self-construction and artificial growth. Using digital technologies for not producing more models or moulds as is habitual in today’s production systems [“No models, no moulds!”], but to produce real architecture at the natural scale of 1:1, illustrated with the Digital Barcelona Pavilion, Barcelona Consulting rooms, Biodigital Barcelona Skyscraper, Biodigital Barcelona Pavilion. This is a move beyond the mass production of uniform elements, since digital design and production can equally produce 100 identical or 100 different parts. 2 approaches to architecture, like you can see in the next 2 pavilions & 2 exhibitions... From one side, the Genetic Barcelona Pavilion, of Alberto T. Estévez, with the sentence Ceci n’est pas un pavillon became the title of a “manifesto-project” or a “manifesto-image”. The work forms part of research into genetic control of cell growth, making living tissue grow as a building material. It was presented in the exhibition “Bios 4: Biotechnological and Environmental Art”, CAAC Centro Andaluz de Arte Contemporáneo, Seville, 03.05.2007-02.09.2007. And from another side, the Digital Barcelona Pavilion, of Bernard Cache, was the first building to be completely designed and produced using digital media, in the Digital Architecture Laboratory of ESARQ (UIC), with collaboration of School’s lecturers and students, in Barcelona. It was also presented in the exhibition “Architectures non standard”, at the Centre Pompidou, Paris, 10.12.2003-01.03.2004. | Figure 5. Different views of Sporopollenin Houses, 2009-2010 (©Alberto T. Estévez) |
 Bioplasticity ManifestoThe amazing plasticity of the figuration that we call ‘nature’ is also moulded through the random interaction of certain viruses that can mutate the DNA of other beings. Million years after, ‘the will of mutation’ of nature has made ‘the perfect mutator virus’, the human being (see this statement as a slap to the anthropocentric arrogance). Let this be, moreover, as basis or justification, in some way, in a not conservational viewpoint of ‘nature’: Itself, and humans in first instance, need to overcome such a vision to survive. In fact, plasticity is the main characteristic of nature, to the extent that it would be an act ‘against nature’ wanting to ‘lock in’ the life in each of their ever-changing appearances. The most peculiar of ‘nature’ is not to be an exotic collection of diverse species, but is the fluidity presented under different aspects that perform it. And so on, the human being is the most powerful vector it has produced. Make it flow!
Bioplasticity ManifestoThe amazing plasticity of the figuration that we call ‘nature’ is also moulded through the random interaction of certain viruses that can mutate the DNA of other beings. Million years after, ‘the will of mutation’ of nature has made ‘the perfect mutator virus’, the human being (see this statement as a slap to the anthropocentric arrogance). Let this be, moreover, as basis or justification, in some way, in a not conservational viewpoint of ‘nature’: Itself, and humans in first instance, need to overcome such a vision to survive. In fact, plasticity is the main characteristic of nature, to the extent that it would be an act ‘against nature’ wanting to ‘lock in’ the life in each of their ever-changing appearances. The most peculiar of ‘nature’ is not to be an exotic collection of diverse species, but is the fluidity presented under different aspects that perform it. And so on, the human being is the most powerful vector it has produced. Make it flow!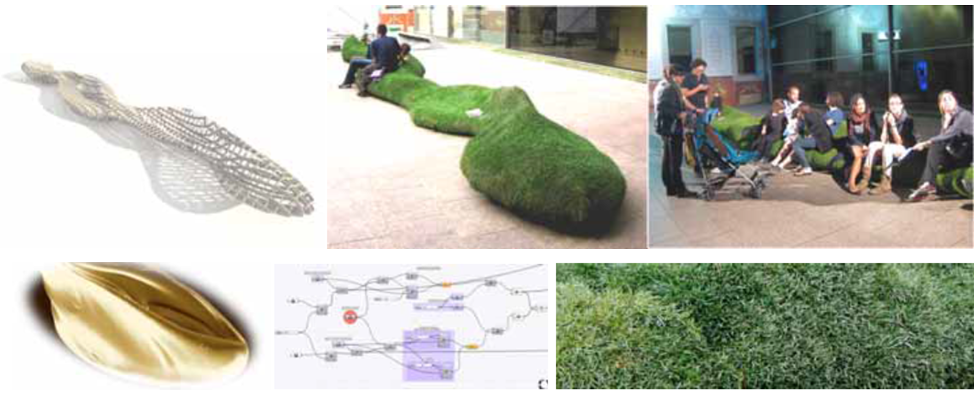 | Figure 14. Biodigital Barcelona Chair: “The future of architecture will be soft and furry”, Barcelona, 2010 |
 | Figure 15. Green Barcelona Project, Barcelona, 1995-1998 Idea for the creation of a huge park by landscaping interconnected roofs in urban areas (© Alberto T. Estévez) |
 | Figure 16. Farm, Paraguay, 2008 © Alberto T. Estévez (Diego Navarro, col.) |
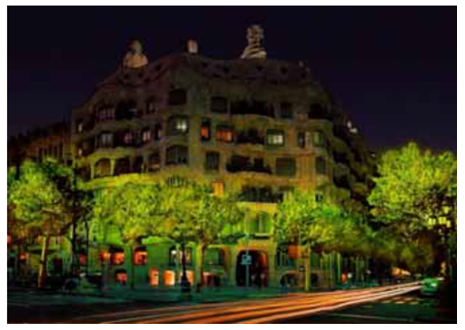 | Figure 17. Genetic Barcelona Project, 1st phase, 2003-2006, Genetic creation of bioluminescent plants for urban and domestic use (© Alberto T. Estévez) |
 Abstract
Abstract Reference
Reference Full-Text PDF
Full-Text PDF Full-text HTML
Full-text HTML


