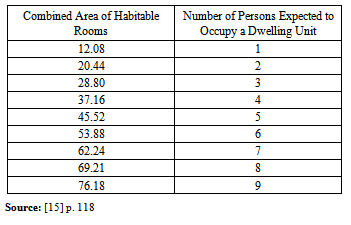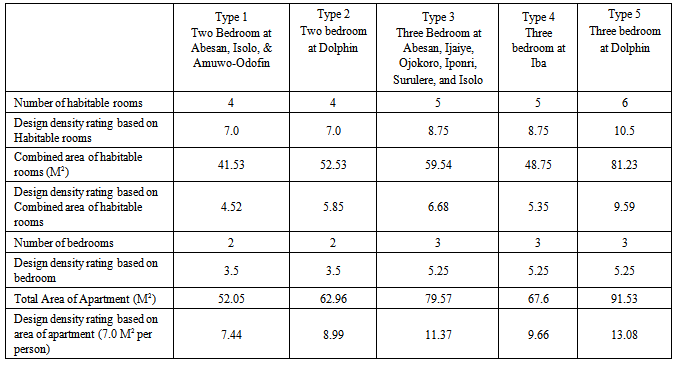-
Paper Information
- Next Paper
- Previous Paper
- Paper Submission
-
Journal Information
- About This Journal
- Editorial Board
- Current Issue
- Archive
- Author Guidelines
- Contact Us
Architecture Research
p-ISSN: 2168-507X e-ISSN: 2168-5088
2014; 4(1A): 27-33
doi:10.5923/s.arch.201401.04
Dwelling Space Deficits in Nigeria’s Large Cities: Evaluation of Mass Housing Units in Lagos
Anthony K. Adebayo, Anthony C. O. Iweka
Department of Architecture, Faculty of Environment Sciences, University of Lagos, Akoka-Yaba, Lagos, Nigeria
Correspondence to: Anthony C. O. Iweka, Department of Architecture, Faculty of Environment Sciences, University of Lagos, Akoka-Yaba, Lagos, Nigeria.
| Email: |  |
Copyright © 2014 Scientific & Academic Publishing. All Rights Reserved.
Concern for housing delivery in Lagos and other large towns in Nigeria continues to focus on increasing the overall housing stock. Yet, there is another form of crisis that relates to how the spaces in housing unit prototypes that constitute the current stock of mass housing in these rapidly growing cities were designed to be occupied or utilized? The aim of this study is to establish thresholds at which occupants of mass housing prototype apartments in Lagos megacity are likely to experience dwelling space deficits. Case study methodology was employed. Five purposively selected low-income prototype designs were analysed to determine the rated capacity or estimated intensity of occupancy, using three established standards. The outcome suggests that for two bedroom category, type 2 (two-bedroom) design located at Dolphin estate has higher capacity rating in terms of occupancy. Similarly, type 5 (three bedroom) design also at Dolphin has the highest rating among the three bedroom apartments studied. The research supports the use of these design types, or their variants to improve the spatial efficiency and habitability of future mass housing stock in Lagos.
Keywords: Evaluation, Housing, Housing-deficits, Housing-utilization, Lagos
Cite this paper: Anthony K. Adebayo, Anthony C. O. Iweka, Dwelling Space Deficits in Nigeria’s Large Cities: Evaluation of Mass Housing Units in Lagos, Architecture Research, Vol. 4 No. 1A, 2014, pp. 27-33. doi: 10.5923/s.arch.201401.04.
Article Outline
1. Introduction
- Space inadequacy is regarded as one facet of poor housing and an indicator of un-met housing need. A common finding from many studies in the past is that lack of internal space in mass-housing residences was a disliked feature by occupants [1]; [2]). [3] claims that it is difficult to determine whether a dwelling is spacious or inadequate, without first establishing the occupancy to which it was designed and built. The author emphasizes that an assessment of the probable level of occupancy of a dwelling can be interpreted as the designed level of occupancy.In Lagos, Nigeria, the government has been involved over the years, in the provision of residential units through the Lagos Executive Development Board (LEDB), now Lagos State Development and Property Corporation (LSDPC). The housing units produced by LSDPC were designed and built without empirically determining who the tenants will be or the number of persons expected to occupy the apartments. Studies of housing estates in Algeria, Egypt, Ghana, Zimbabwe and Bangladesh, point out that such inadequacies of original concepts prompts people to resort to housing adjustment mechanisms called transformations [4]; [5]; [6]; [7]. This accounts for some mismatch that exist between households and their dwellings in many LSDPC’s mass housing units in Lagos. Hence emphasis regarding housing supply should shift towards establishing how the internal spaces will be utilized. Space inadequacy is regarded as a major barrier that has plagued policy makers in an attempt to raise the quality of LSDPC’s new housing stock. This challenge has not adequately attracted the attention of LSDPC’s professionals at the conceptual design stage. This study addresses the problems of dwelling space deficits in mass housing apartments developed by LSDPC in Lagos. The focus is on establishing thresholds at which occupants of LSDPC’s prototype apartments are likely to experience dwelling space deficits. This will help in ascertaining whether or not the apartments provided by LSDPC produce the intended results during habitation. The results of this research will greatly influence how millions of LSDPC’s future apartments can be designed and arranged. It has been established that one of the definite criteria a house must fulfil to be deemed fit for human habitation is the provision of sufficient space for all normal household activities for all members of the family. According to [8], space deficit is one major challenge which residents of modern mass housing have to face. This problem can be better understood by relating it to the concepts of crowding and dwelling density. The UN Habitat recommends a minimum of 7.0 square metres per person to ensure sufficient privacy and good health. According to [9] the Nigerian Government prescribed an index of 2.0 persons per room for the country. In Lagos, Nigeria, the State’s public health Bye-Law of 1972 recommends room occupancy of two persons per room for a standard room size of 12.0 square meters, [10]. The details of separation based on moral consideration were, however, not specified. Some other studies on occupancy standards in Nigeria include [11] and [12]. [12] Recommended 1.0 occupancy rates for low-density areas, 1.5 for medium density and 1.75 for high density areas. [13] Introduced the idea of normative measures and room deficit in determining the adequacy of the number of people per room. Their study established that a household with fewer than the normative number of bedrooms is theorized to have a deficit and will make a housing adjustment, unless constrained by lack of resources. A major gap in the operations of LSDPC was the absence or non-existence of a programme document that clearly spelt out the rated capacity of its multifamily apartments. This is the programme theory for dwelling space deficits in the selected apartment types, representing the implicit assumptions about how the apartments were to be occupied (that is, the intended occupancy goal).The main objective of the present research was to extract and describe the intended occupancy as expected by the apartments’ designers. This follows the theoretical model of traditional evaluation thinking and practice that stresses the importance of goals in evaluation studies, [9]. The theoretical model reiterates the need to explicitly specify measurable programme goals before such a programme can be considered for any meaningful evaluation.
2. Methodology
- This study evaluates dwelling space deficits in government-built mass housing units, using low-income housing schemes by LSDPC as case study. The aim is to gain a better insight into how the interior spaces supplied in existing mass housing units were programmed to be occupied. The context of the study is walk-up types of multifamily mass housing units for low-income. Walk-ups are defined as apartments between two and four floors. The units of study are the original prototype apartments, also referred to as dwelling units, or flats. The prototype apartments used to develop all the multifamily dwelling units built by LSDPC constitute the objects from which five cases were purposively selected for investigation. Of the five cases, two (labelled as type 1 and type 2) were picked from two bedroom design prototypes. Three apartment types (labelled as type 3, type 4 and type 5) were picked from three bedroom design prototypes respectively.
3. Classification and Analysis of House Types
- The classification of different dwelling unit typologies selected for this study is of relevance because it helps to properly distinguish and give identity to specific multifamily apartments in the study area, for the purpose of assessing how they were designed to be occupied. For the purpose of this study, the dwelling units were arranged according to whether they are two-bedroom type or three-bedroom type. These classifications were further grouped according to variations in the spatial organization of the floor plans. It is considered that the understanding of house types would help to establish thresholds at which occupants of LSDPC’s multifamily prototype apartments were likely to experience space optimization. The main objective of this study was to determine how existing LSDPC’s low-income multifamily apartments were designed to be occupied. This, in a more explicit term, provides a logical and reasonable description of how LSDPC’s low-income multifamily apartments were supposed to be occupied. This represents the official version of how LSDPC as an organization ought to operate occupancy issues in its low-income multifamily housing programmes. In this study, this official version is the rated capacity (also called design density, or predicted occupancy). It is distinct and distinguishable from the theory-in-use, which is the way the low-income multifamily apartments were actually occupied during usage. A major issue in this paper, however, was the absence or non-existence of a programme document that clearly spelt out the rated capacity of LSDPC’s low-income multifamily apartments. This was achieved by derivation, deduction and by inference from the spatial provisions in specific multifamily apartments, using established occupancy indices. This is the programme theory for dwelling density for the selected housing types in LSDPC, representing the implicit assumptions about how the apartments were to be occupied (that is, the intended occupancy goal).Design density was operationalized as the maximum rated occupancy of the housing units as designed. The rated capacity becomes the theory against which researchers can test the actual dwelling density during habitation. It also provides useful data for comparison across various design types. The rated capacity of existing mass housing units is computed in this study for occupants to establish the benchmark at which dwelling space deficit occurs. The goal was to discover, gain an understanding of and classify LSDPC’s low-income multifamily apartments according to how they were designed to be occupied. It is therefore necessary to find out the spatial configuration of apartment types selected for investigation. Each of the five typologies was physically measured and drawn out in appropriate scale. To ensure reliability, the site measurements were cross-checked with the drawings obtained from LSDPC offices. Thus the original interior design and form of the five low-income apartment prototypes covered in this research were extracted. The identities and classification of these five low-income apartment types are shown in Figures 1, 2, 3, 4, and 5. Figure 1, (two bedroom) design type 1 consists of twin blocks of four floors. Each twin block contains sixteen apartments. They are located at Isolo, Abesan and Amuwo-Odofin.
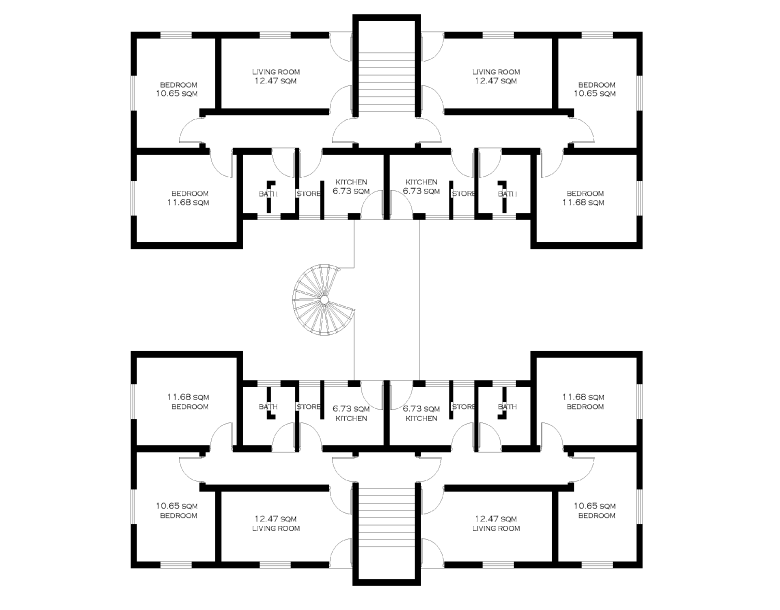 | Figure 1. Type 1 (two bedroom) at Isolo, Abesan and Amuwo-odofin |
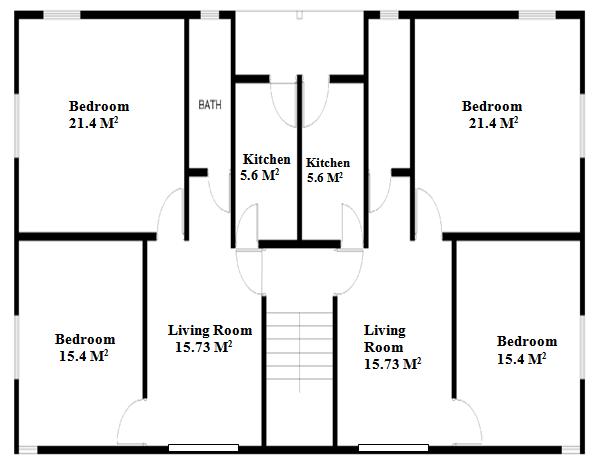 | Figure 2. Type 2 Two-bedroom at Dolphin |
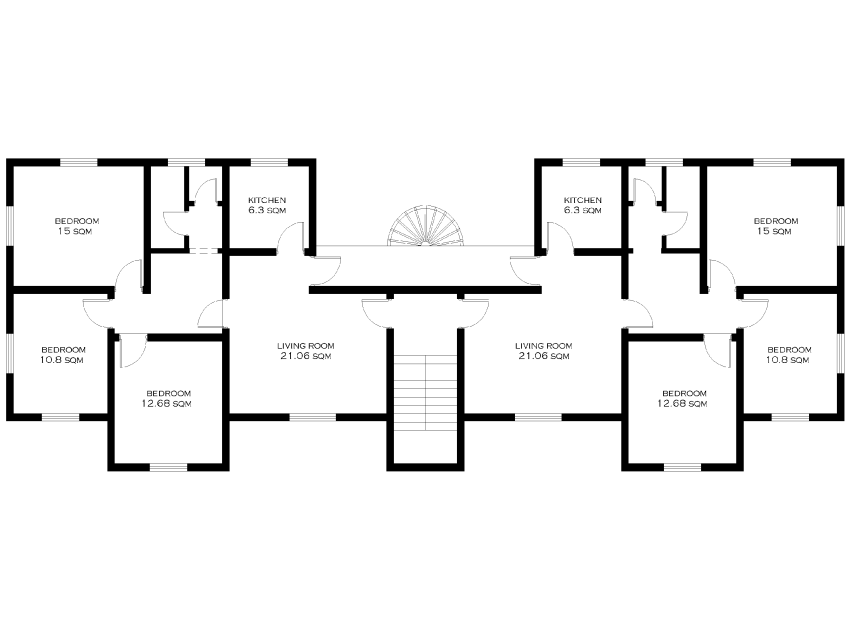 | Figure 3. Type three (three-bedroom) at Abesan, Ijaiye, Ojokoro, Iponri, Surulere and Isolo |
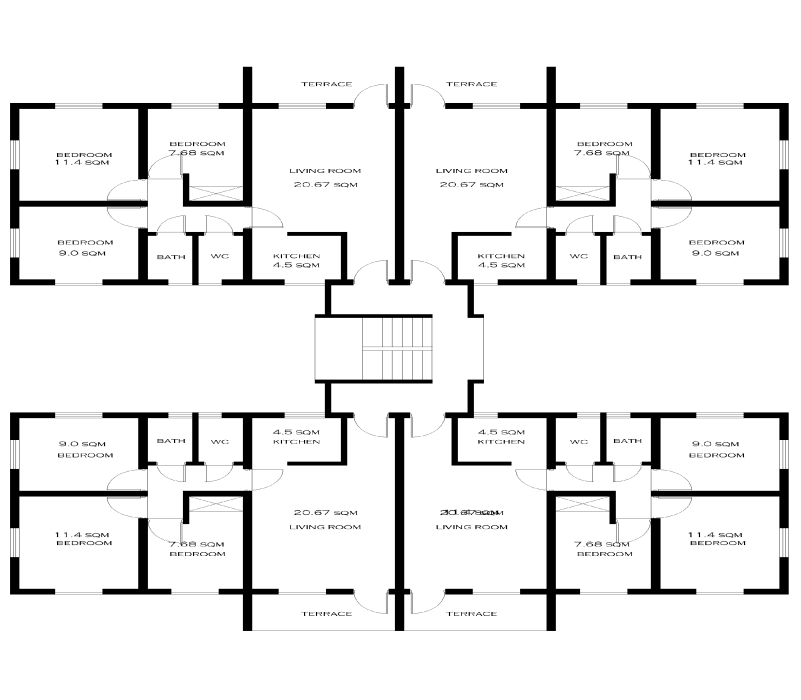 | Figure 4. Type four (three-bedroom) at Iba |
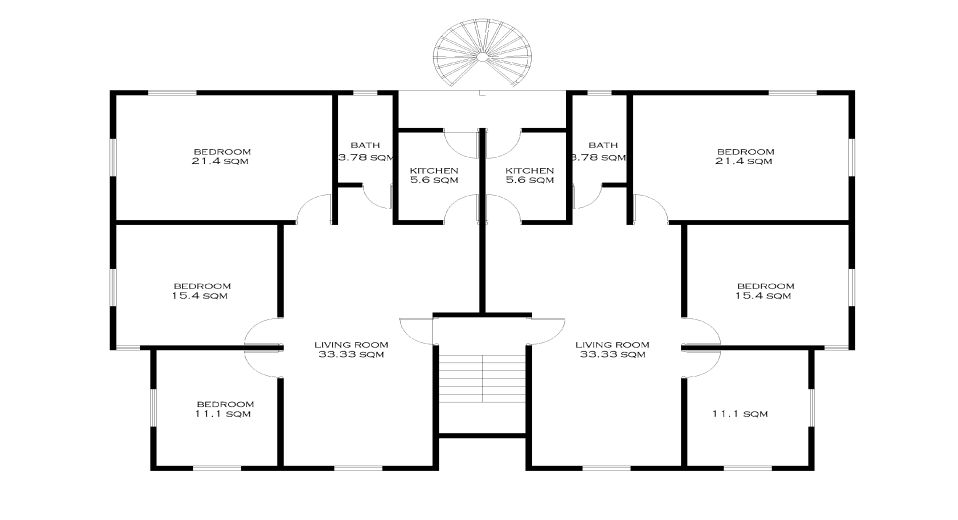 | Figure 5. Type 5 Three-bedroom at Dolphin |
4. Data Computation and Analysis
- Four different methods derived from the literature were used for computation and analysis of data. These are estimates of dwelling density based on (1) number of habitable rooms (2) number of bedrooms only and (3) total size of each dwelling (4) combined area of habitable rooms. This study is based on an occupancy index of 1.75 for low-income apartments, which was adopted for the old Western Region of Nigeria to which the study area belongs Obateru (2005). Thus: (number of rooms) multiplied by (1.75) gives (number of occupants).In applying this index, spaces higher than 19.0 square metres were counted as two while spaces less than 6.5 square metres were disregarded.Also, the UN-Habitat’s recommendation of 7.0 square metres per person was applied to determine the dwelling density based on total size of each dwelling. Thus: (Total area of apartment) divided by (7.0) gives (Number of occupants)The literature established the need to compute the combined area of habitable room spaces in each apartment as a way to estimate the apartment’s rated capacity [15]. The recommended relationship between combined area of habitable rooms and the number of occupants is shown in Table 1. This relationship was applied to the present study through extrapolation. A density score was created and assigned to each apartment type for each of the three measurement criteria employed in this study to assess dwelling density. Details of design density scores for each apartment are shown in Table 2.
|
|
5. Discussion of Findings
- The number of occupants in a residential apartment is a popular social issue. A major problem with LSDPC’s multifamily apartments was the non-existence of a programme or theory that clearly states the rated capacity or estimated intensity of occupancy. The design density for each apartment covered in this study was obtained by inference. Significant differences in design density figures were recorded from the four different computation techniques employed. Design density (or rated capacity) was reported for each apartment type selected for this study, according to the four measurement criteria adopted in this research, as shown in Table 2. The rated capacity provides a basis against which the existence of dwelling space deficits during habitation could be tested. The occupancy thresholds for each of the five design types of LSDPC’s low-income housing units investigated represent the benchmarks beyond which occupants were likely to experience space deficits or overcrowding. The result also showed remarkable differences in the figures obtained from different computation techniques. These figures indicate how the apartments were designed to be occupied, which were not explicitly stated in any document of LSDPC as a policy guideline. The occupancy thresholds at which dwelling space deficit occurs for different design types of LSDPC’s low-income housing units shows that type 2 (two bedroom) design at Dolphin will accommodate the highest number of occupants in the two bedroom category. Similarly, type 5 (three bedroom) design at Dolphin will accommodate the highest number of occupants (see Table 2). The data also shows remarkable differences in the figures from different computation techniques. However, the use of combined area of habitable rooms is an interesting aspect that designers and policy makers in LSDPC can utilize to standardize issues regarding dwelling density thresholds in future.The design density estimates obtained from this study provide a knowledge-based guidance regarding performance of spaces in the LSDPC’s multifamily apartments. It is recommended that LSDPC initiates a policy framework to standardize these design density data, to serve as quantitative technical performance guideline for future multifamily apartment designs. Through this approach design density will be established as an essential component of best practice in LSDPC.
6. Conclusions
- A major gap in the operations of LSDPC was the absence or non-existence of a programme document that clearly spelt out the rated capacity of its multifamily apartments. The focus of this study was on establishing the thresholds at which the current stock of LSDPC’s multifamily low-income mass housing prototypes could experience dwelling space deficits. The goal accountability theoretical framework was adopted in determining the probable occupancy goals enunciated at the design stage. Four known standards were applied to obtain the rated capacity for the selected prototypes. The study discovered that the five multifamily apartments investigated were developed by LSDPC without specifying how the apartments were designed to be occupied. Inconsistencies in the estimation of housing space needs were largely because comparative analyses by previous researchers were not based on common denominators. For occupancy postulations to be meaningful, the benchmark indicators should be cited. The occupancy thresholds for each of the five design types of LSDPC’s low-income housing units investigated represent the benchmarks beyond which occupants were likely to experience space deficits or overcrowding. The study outcome suggests that for two bedroom category, type 2 (two-bedroom) design located at Dolphin estate has higher capacity rating in terms of occupancy. Similarly, type 5 (three bedroom) design also at Dolphin has the highest rating among the three bedroom apartments studied. The study recommends the use of these design types, or their variants to improve the spatial efficiency and habitability of future mass housing stock in Lagos.
 Abstract
Abstract Reference
Reference Full-Text PDF
Full-Text PDF Full-text HTML
Full-text HTML