-
Paper Information
- Previous Paper
- Paper Submission
-
Journal Information
- About This Journal
- Editorial Board
- Current Issue
- Archive
- Author Guidelines
- Contact Us
American Journal of Sociological Research
p-ISSN: 2166-5443 e-ISSN: 2166-5451
2017; 7(1): 23-32
doi:10.5923/j.sociology.20170701.04

The Sheraton Park and Users’ Human Behaviour: Strategies for Implementation of the Public Realm in Qatar
Mariam Shurbaji, Raffaello Furlan
College of Engineering, Department of Architecture and Urban Planning, Qatar University, State of Qatar
Correspondence to: Raffaello Furlan, College of Engineering, Department of Architecture and Urban Planning, Qatar University, State of Qatar.
| Email: |  |
Copyright © 2017 Scientific & Academic Publishing. All Rights Reserved.
This work is licensed under the Creative Commons Attribution International License (CC BY).
http://creativecommons.org/licenses/by/4.0/

The Sheraton Park was opened to the public in the late 2015; it features five main water components, which portrays different themes pertaining to five senses. It also features green belts at the street frontage and planting, outdoor fitness and playground area, a miniature fan zone with a massive led screen, pyramids (first aid points) and 4 parking levels. This research study investigates (A) the relationship between the physical settings of the Sheraton Park in Doha and users’ social behavior; (B) how social interactions vary by age, gender or place depending on physical spatial features; and (C) the extent to which the spatial form can be implemented to improve social interactions in urban parks in Doha. Qualitative methods, such as site visits and observation, maps, photographs and on-site surveys are adopted as the main assessments tool to investigate the users’ activities and/or human behavior at the Sheraton Park. The study allows understanding of the extent to which the settings of the Sheraton Park can be implemented in order to encourage social activities.
Keywords: Public Open Spaces, Spatial-Human Behavior, Social Interactions, Spatial Form, Sheraton Park
Cite this paper: Mariam Shurbaji, Raffaello Furlan, The Sheraton Park and Users’ Human Behaviour: Strategies for Implementation of the Public Realm in Qatar, American Journal of Sociological Research, Vol. 7 No. 1, 2017, pp. 23-32. doi: 10.5923/j.sociology.20170701.04.
Article Outline
1. Introduction
- Commonly, public spaces are arenas for recreational and/or social activities (Bunschoten, 2002; Carmona, 2010; Furlan, Muneerudeen, & Khani, 2016; Furlan & Petruccioli, 2016). Researchers have formulated multi-faceted definitions about ‘urban places and spaces’. While some scholars describe the public space in relation to users’ spatial perception, namely where users’ human behavior is influenced by spatial form and design-features (Brown, D. Dixon, & O. Gillham, 2014; Carmona, 2010; Farr, 2008; Stevenson, 2013), others categorize open facility areas and urban public amenities into three types: (A) municipal, (B) public and community and (C) neighborhood district facilities (Chang & Liao, 2011). The research paper draws on the case study of the Sheraton Park in Doha, the capital city of the State of Qatar (figure 1-2-3). Doha’s Sheraton Park, an iconic public landscaped park located in a prime location on Doha's Corniche between the Sheraton Hotel and the Doha Convention Center was opened to the public in the late 2015. It features five different water themes (figure 4-5), which encourage various social-recreational activities involving children and families.
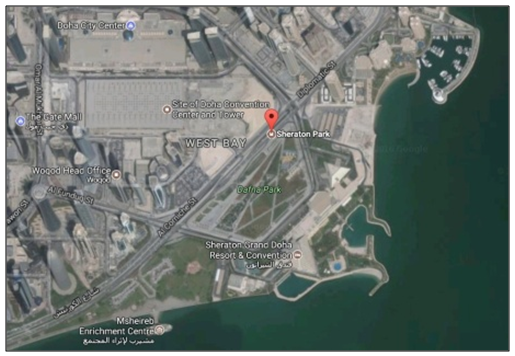 | Figure 1. Sheraton Park’s map |
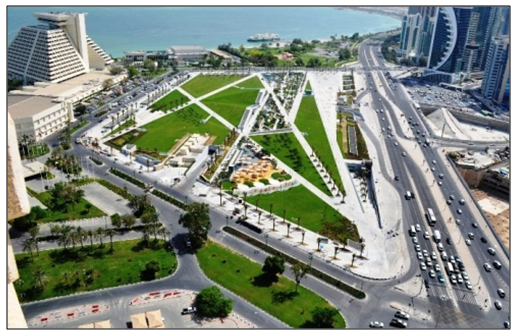 | Figure 2. Sheraton Park’s aerial view |
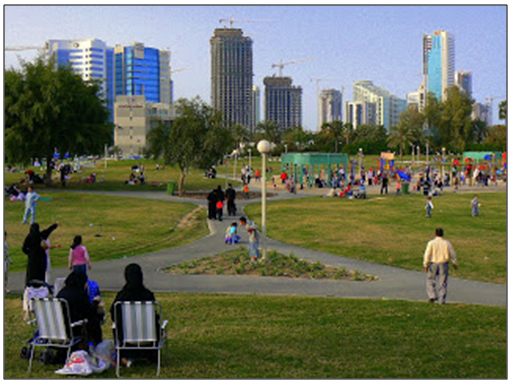 | Figure 3. Sheraton Park’s public realm |
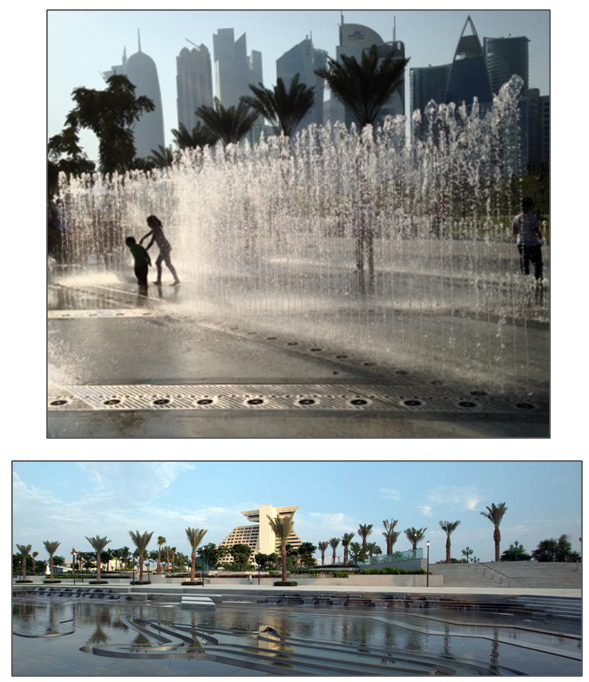 | Figure 4-5. Sheraton Park’s Water Themes |
2. Background
- Urban Public SpacesHistorically, urban public open spaces are characterized by natural elements in their structure and composition. Naturalness of design features in public spaces has been related to the human senses and social meanings (Ghavampour, Vale, & Del Aguila, 2015). In ancient Greece, gardens were assembly places contributing to improve social life. For Romans, gardens were spaces utilized to create entertainment for communal happiness (Jones & Wills, 2005). Chinese, Persians and Japanese people used representative landscapes for spiritual holiness (McIntosh, 2005). Also, Italian veranda gardens and large French gardens symbolize authority (McHarg & Mumford, 1969). Public open spaces, in general, are open to both city’s residents and visitors, while private open spaces are solely planned for private purposes. Public urban spaces include both green and nongreen areas, designed and planned to satisfy numerous needs of the users. While Kaplan and Motloch (1987; 2000) define perception as a psychological symbol that mostly forms after the initial impression, other scholars (Ittelson, 1973; Ulrich, 1983; Zajonc, 1980) argue that the affective perception is a pre-cognitive assessment, occurring faster and more frequently. The connection between public urban spaces and the user can be created and ensured by establishing different meanings and spatial functions. Certainly, individuals get attached to their physical and communal environments. Users are more likely to get involved in open urban spaces, namely when the physical setting significantly influence users’ life style and/or quality of life. Responsive public spaces satisfy different users’ supplies, such as well-being, relaxation, dynamic and passive engagement and socializing (Faggion & Furlan, 2016; Furlan, 2016a, 2016b; Furlan & Almohannadi, 2016; Furlan & Faggion, 2015a, 2015b; Furlan & Zaina, 2016). Cohesive open spaces enable different social-recreational practices and are available to people belonging to different cultures. Space is meaningful when a durable and solid connection is established between the environment and the individuals who use the space. In his first book “The Social Life of Small Urban Spaces”, Whyte describes how small urban places influence ‘the life’ of the plaza (1980). He observed the street life and the plazas by putting time-lapse cameras overlooking the plazas and recording users’ daily activities. He realized that quality space stimulates users’ new habits. Also, during peak hours, the number of people on a plaza varies depending on the seasons and weather. Also, it was revealed that users are attracted by watching other users performing activities.According to Crush (2014), it is the perception of the individuals of the space that adds the final dynamic to the place. ‘Users’ are individuals influenced by public spaces’ configuration and/or surrounding buildings, which in turn affect passive and active involvement with the space. Also, the quantified length and frequency of the engagement affect the behavior of people within the urban space (Gehl & Lars; Jan Gehl; J. Gehl & Svarre). In his second book “City: Rediscovering the Center”, Whyte describes outdoor city spaces (plazas, parks and streets) and discusses the extent to which the design of urban spaces contributes to inviting users to perform different activities. Also, he argues that natural elements such light, wind, trees, and water play a crucial role in attracting users to the urban space. Whyte also discusses the relevance of connecting the space and the main pedestrian traffic flow: if people do not perceive the space, they will not cross the threshold. Meyrowitz (1986) also reveals that individuals are involved more in fixed events: if the public place does not have a specific purpose, users will not get involved in it. Furthermore, natural features such as plants or water increase the open space’s values (Tagtow, 1990) (Luttik, 2000) (Forsyth, Musacchio, & Fitzgerald, 2005) (Goličnik & Thompson, 2010). Public Urban Parks in DohaDoha is home to numerous open green spaces and parks that offer opportunities for relaxation and recreation for families, walkers and joggers. From the perfectly trimmed cornice to aspire park, visitors will find a spot to relax in the shade underneath trees or by the water. In the past, the urban design of parks in Doha was not given sufficient attention by the municipality. However, recently this vision has changed: nowadays parks are playing a crucial role and representing a landmark for Qatar (Rizzo, 2014; Salama, 2013; Salama & Wiedman, 2013). Rumeileh Park (Previously called Al-bida’a) is located on the Doha Cornice between the national theatre and the ministry of Interior of Qatar. It was planned in 1996 on an area of 105,000 sqm. Rumeileh garden is considered to be one of the most attractive parks in Qatar, looking over Doha Bay. Parks and green areas attract citizens and tourists, cause of their distinctive large areas and the diversity of physical components. Also, Doha’s dominant 8 km-long waterside cornice offers a unique panoramic view of the capital. Lined with palm trees, the walkway is magnificent at night, when the shining lights of Doha’s iconic horizon shine crossways Doha Bay, from the museum of Islamic Art to the contemporary new business district of West Bay, besides the majestic Sheraton Park. The five water features are the most unique attractions of the park where different aesthetic experiences are provided to the public. The five water features, accessible by the public, are a unique feature of the urban park (Sherrod & Downs, 1974). Miles (1997) declared that the ability to touch water as one element of the public art is one factor that makes the public place successful. The first water feature in the Sheraton park is called the tidal pool and is located at the northern part of the park along the Corniche. The designer’s intent was to create three different levels of water creating a natural effect off the shore. A pool with four sculptures at the center and water tides represents Qatar’s marine life. Whale sharks and dugongs (sea cow) are the two most endangered mammals in the Arabian Gulf. The sculpture represents a horizontal outline of those marine animals. The second water feature is the Wadi gardens. This water feature contains different cascades and water walls. A pedestrian path is located in the middle of the water feature, allowing people to experience the water feature more intimately. The visual connection with the first water feature is created when the water reaches the lowest point of the Wadi gardens. The jets of the tidal pool creates a visual illusion, where the water is creating distributary channels from the first water feature. The Wadi gardens are composed of four types of features such as the dry deck cascade and water walls. The designers used different patterns and tile layouts to achieve different effects. The water jets control the amount of water flow by operating at three different heights, progressively. The water movement for all the water features are controlled and monitored through a sensor system and controller to avoid the spreading of water due to excess heat, humidity and wind circulation. The third water feature is the sensory garden. It is located at the heart of park; an intimate space, rich in plant-variety, lighting effects, sound and texture through interactive features stimulate the senses. Children find it amusing while adults can seek tranquility in this space. At the edges of the sensory garden three grand water walls fall onto the rough granite surface. The designer used several elements such as colored lights, the bubbling effect of the water, musical cymbals, in addition to linear sculptures of lights standing two meters tall within a reflective pool.The fourth water feature is the northern sunken garden. This water feature was designed to reduce the harshness of the five meters solid wall at the sunken garden. A different combination of elements such as water, light and climbers create a relaxing scene of flowing water, creating a babble sound reducing the noise from the street. This water feature is adjacent to the grand stairs leading to the sunken garden. The water flows through weirs at the top of the staircase, past the planter pots of the flowering shrubs, into a basin, which subsequently flows down gently to the pool at the lower end. The total estimated water volume of this water feature is 36 square meters. Along the Sheraton Park project specific colors indicating each zone were used as a way-finding. The used signage types are in Arabic and English. They point towards facilities, water features, services and some instructional signs. The instructional signs are friendly to people with special needs.
3. Methodology
- The research study investigates how and the extent to which the urban spatial-form of the Sheraton park in Doha contributes to enhance social activities. The study aims at exploring (1) the spatial form and (2) the use of the park. The analysis of the spatial form and use of the Sheraton Park is undertaken using four methods for collecting data: (a) photographs; (b) site observation of user’s activities, (c) on-site survey and (d) interviews conducted with 50 users (Creswell, 2003; Denzin & Lincoln, 2005; Dunn, 2005; Marshall & Rossman, 2010; Mason, 2001; Maxwell, 1996). In relation to the concept of activities (Rapoport, 1970), it is vital to undo the concept of activities into its variables. Rapport identifies six components: the variability of the activity which involves (a) the nature of the activity itself (what), (b) the individuals involved or omitted (who), (c) the place where it is implemented (where), (d) the order or sequence it happens (when), (e) the connotation to other activities (how - including or rejecting whom), and lastly (f) the sense of the activity (why) (Rapoport, 1970). Therefore, this research study aims at exploring six features related to social activities.Summing the responses on all six items for each respondent a table score is produced, reflecting (1) the degree to which the Sheraton Park is the arena for the performance of social activities and (2) how the built environment can be enhanced to facilitate social activities.
4. Findings
- ActivitiesThe findings of the study reveal that sixty percent of the users visited the park at night on a weekly basis, as it has different lighting effects and the climatic conditions are more pleasant. Thirty percent of the monthly visitors to the Sheraton Park and ten percent of visitors visit the park along the day. Less than ten percent prefer to visit the Sheraton Park in the mornings while thirty percent prefer to visit the park in the afternoons or evenings.
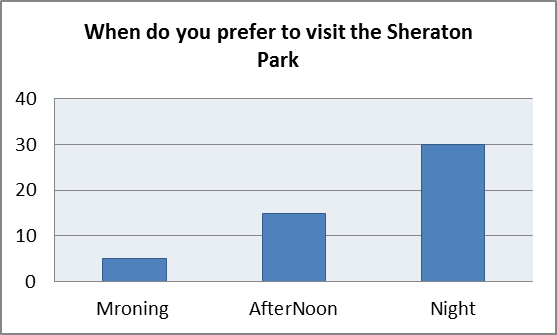 | Figure 6. The frequency of visiting the Sheraton Park |
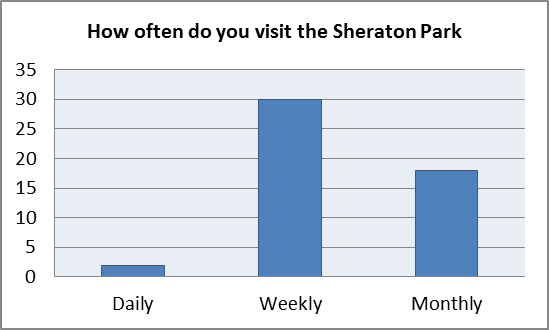 | Figure 7. The time people are likely to visit the Sheraton Park |
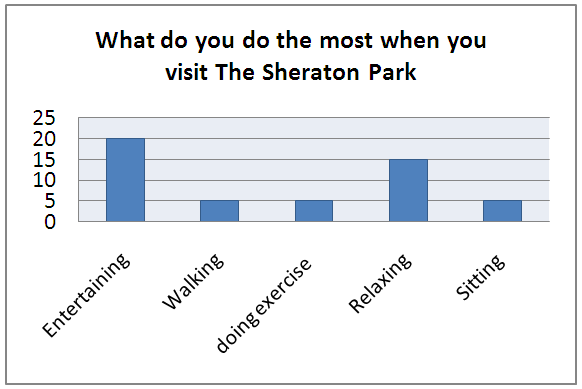 | Figure 8. Activities people doing in the Sheraton Park |
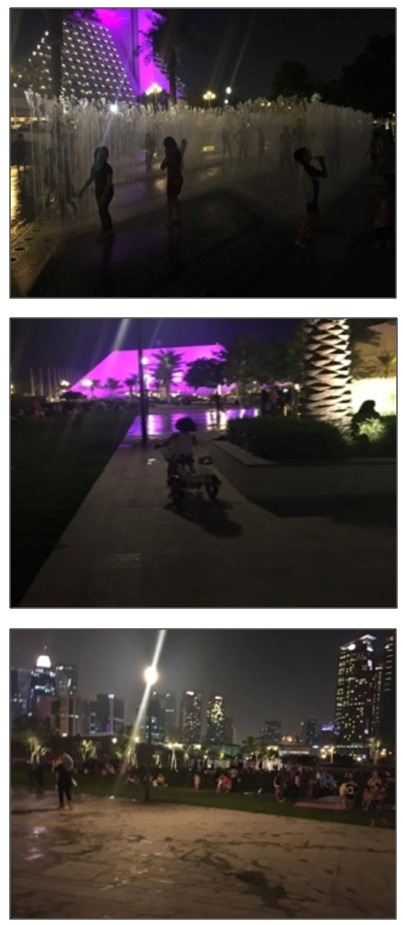 | Figure 9-10-11. Social Activities in the Sheraton Park |
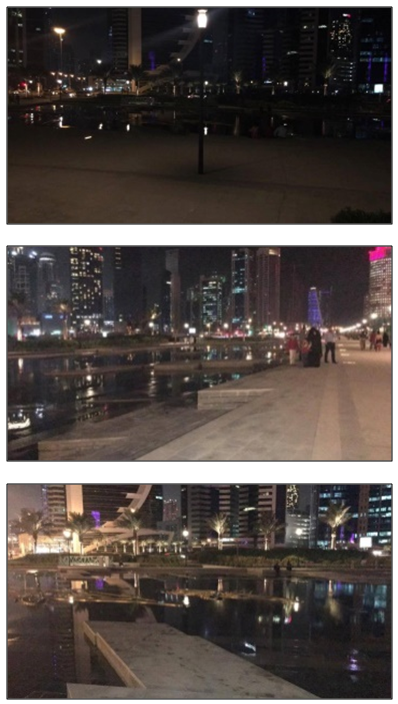 | Figure 12-13-14. Walking in the Sheraton Park at night |
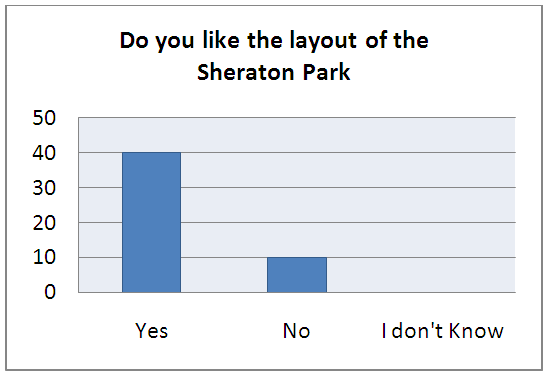 | Figure 15. The layout of the Sheraton Park |
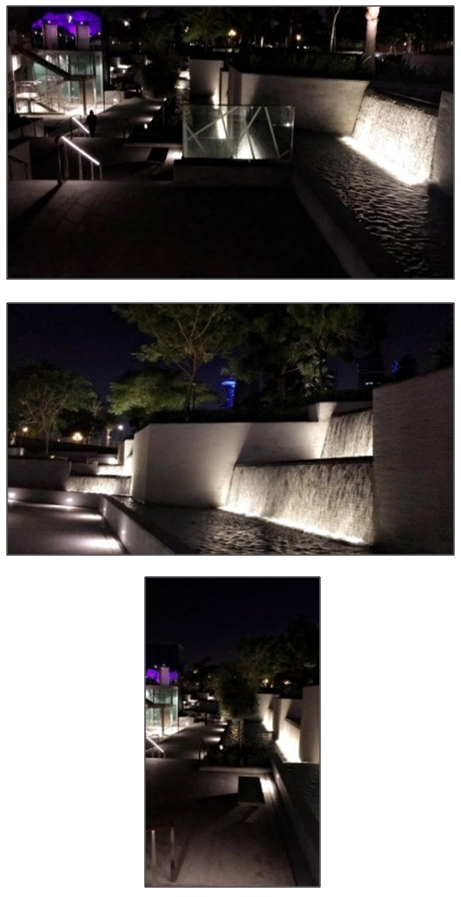 | Figure 16-17-18. Lightings in the Sheraton Park at night |
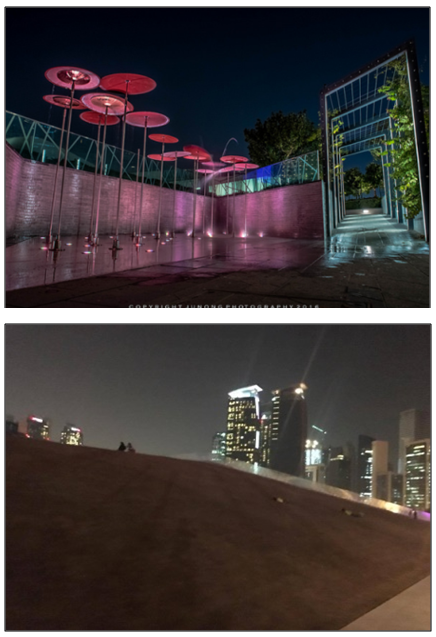 | Figure 19-20. The Pergola and Pyramids of the Sheraton Park |
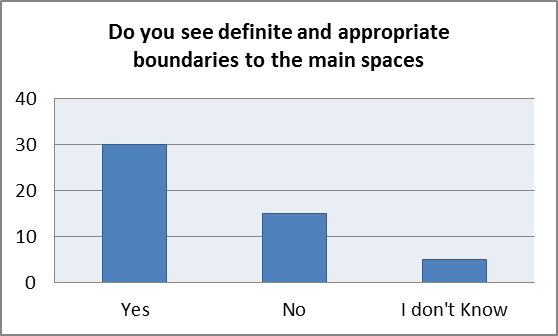 | Figure 21. Boundaries of the Sheraton Park |
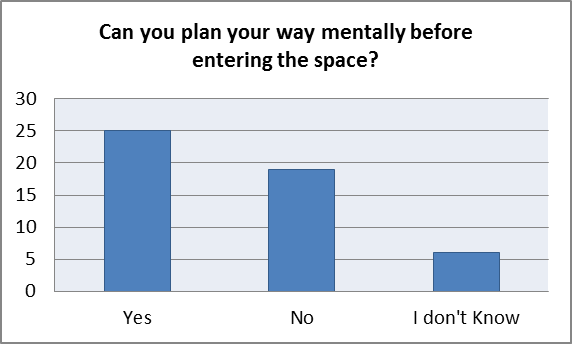 | Figure 22. Entering the Place |
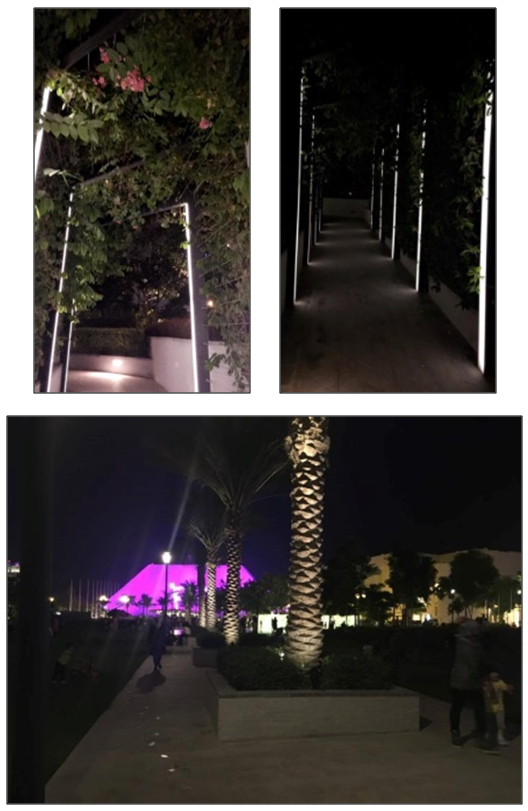 | Figure 23-24-25. Landscape features in Sheraton Park |
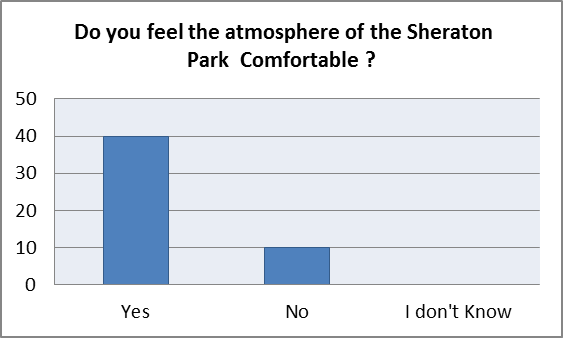 | Figure 26. The Atmosphere |
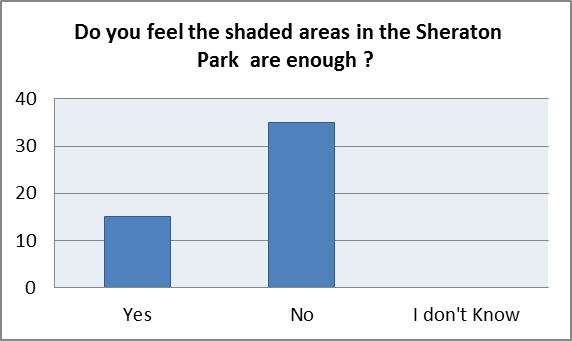 | Figure 27. Shaded Areas |
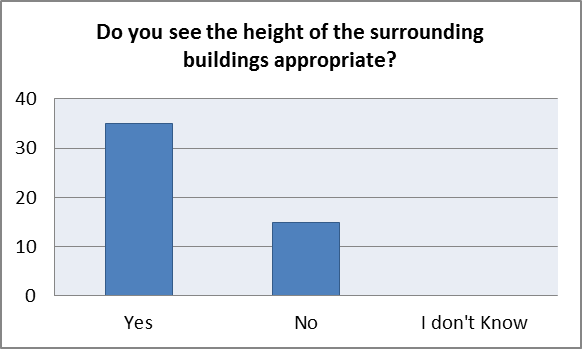 | Figure 28. Surrounding Buildings Heights |
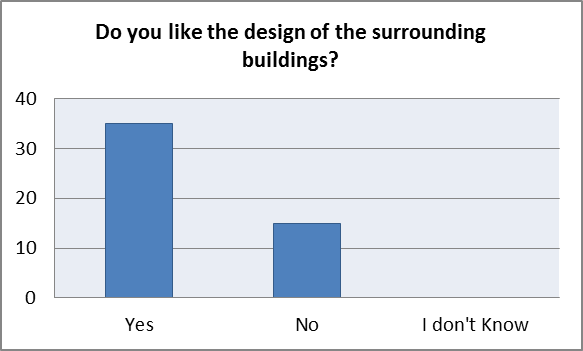 | Figure 29. Surrounding Buildings Design |
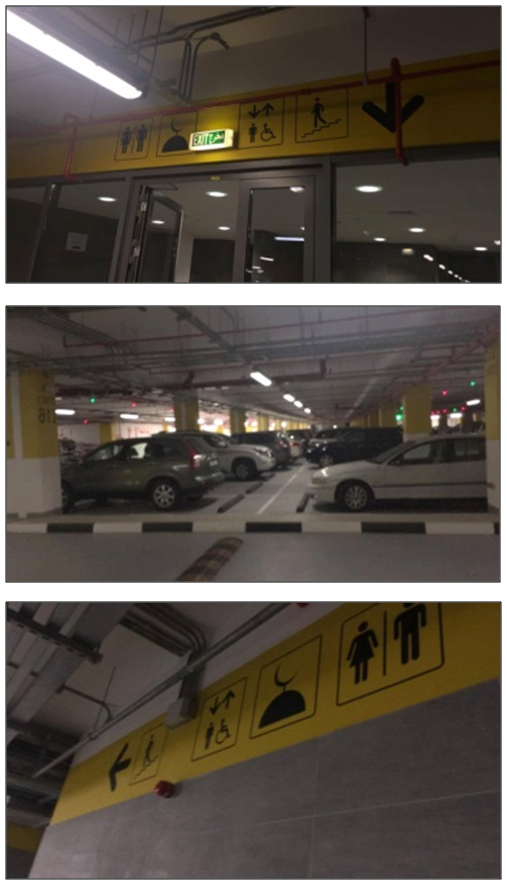 | Figure 30-31-32. Car-parking facilities in Sheraton Park |
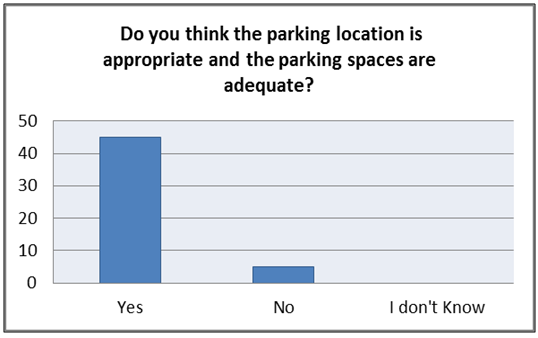 | Figure 33. Parking Spaces |
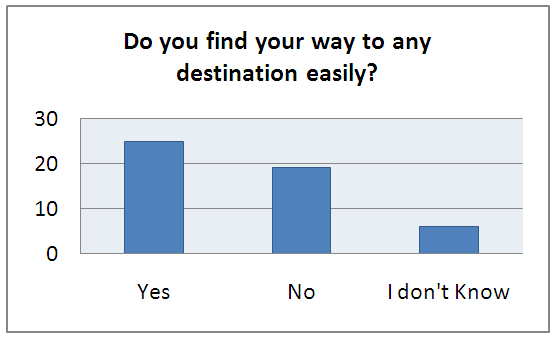 | Figure 34. Way-findings |
5. Conclusions
- Within the Sheraton Park, urban design and architecture merge. The creativity of architecture and urban design move from the macro into the micro-level: places as spatial fragments, carved and detailed with sensorial beauty and identity, make the urban park distinctive. This spatial behavioral study contributes to understand the social, economic and environmental factors, which should be addressed for implementation of the physical urban settings. As stressed, the spatial behavior of users varies during the day and night: several identified factors, design-related, affect the behavioral patterns of users, namely circulation, routes sun-shaded areas and sitting, lighting and the location of peculiar facilities.
Implications for Practice and Advancement of Research
- The impact of the five water features of the Sheraton Park on users’ human behavior can be investigated further as this research study is limited to single limited sectors/areas of the park. Larger sample of visitors could also be interviewed.
ACKNOWLEDGMENTS
- Mariam Shurbaji graduated from the department of Architecture and Urban Planning at Qatar University in June 2015 with a high distinction award. Currently, she is undertaking a Master’s Degree in Urban Planning and Design at Qatar University. Raffaello Furlan has 18 years work experience as an architect. He has been involved in managing the design and construction of residential and commercial developments from inception through to completion. He has 10 years teaching experience at university.The authors would like to acknowledge the support of Qatar University for creating an environment that encourages scientific research. This research study was developed as an assignment at the core-course ‘Urban Design in Practice’ (MUPD-711, Fall-2016) for the Master in Urban Planning and Design (MUPD) and ‘Adv. Spec. Top. I in Urban Planning’ (PHUP751, Fall-2016) for the PhD program at Qatar University, College of Engineering, Department of Architecture and Urban Planning (DAUP), taught by Dr. Raffaello Furlan. The authors would like to express their gratitude to the leading planners and architects from the Ministry of Municipality and Urban Planning (MMUP), Ashghal-Public Works Authority and Qatar Rail for their collaboration, for participating in the meetings, handling relevant visual data and cardinal documents to the research aims and finally to discuss the conclusive results of this investigation. Finally, the authors thank the anonymous reviewers for their comments, which contributed to an improvement of this paper. The authors are solely responsible for the statements made herein.
 Abstract
Abstract Reference
Reference Full-Text PDF
Full-Text PDF Full-text HTML
Full-text HTML