Mooza AlMohannadi , Samar Zaina , Sara Zaina , Raffaello Furlan
College of Engineering Department of Architecture and Urban Planning, Qatar University, Doha, Qatar
Correspondence to: Raffaello Furlan , College of Engineering Department of Architecture and Urban Planning, Qatar University, Doha, Qatar.
| Email: |  |
Copyright © 2015 Scientific & Academic Publishing. All Rights Reserved.
This work is licensed under the Creative Commons Attribution International License (CC BY).
http://creativecommons.org/licenses/by/4.0/

Abstract
The Corniche is a public realm located in Doha. Its waterfront palm-fringed boulevard and twin carriageway extends in a horseshoe shape and runs 7 km along the Doha Bay and the city's sea-front. Doha Corniche is indisputably the most attractive part of Doha, studded with exciting green surroundings and remarkable modern architecture. The Corniche was formed during the late 1970s and early 1980s, reshaping Doha’s coastline. The public space used to be an empty walkway, however development has expanded in the 21st century with many skyscrapers being built towards the north of the Corniche. Presently, the Doha Corniche is an appealing designation of the economic boom. Today a rapid development of the built environment of Doha including public urban open spaces is witnessed. Open spaces are functional under the circumstance that they are used by the people; however, the open spaces in Doha are vacant due to the unappealing and uncomfortable physical and non-physical factors, namely during summer. This paper proposes an integrated approach for improvement of human comfort conditions in a public outdoor space all year round with emphasis on the summer season. The objective is to assess the existing condition of Doha Corniche and provide solutions that address the outdoor urban comfort issues. The extent to which physical and non- physical characteristics of Doha Corniche can contribute to enhance human comfort was investigated through structured interviews, surveys, site observations and visual material, such as maps, photographs and drawings. Through the findings, specific parameters, which contribute to the outdoor human comfort in Doha’s public realm, have been identified. Finally, an integrated approach for implementation of human comfort in the Corniche is discussed.
Keywords:
Built Environment, Public Realm, Human Comfort, Physical and Non Physical Factors
Cite this paper: Mooza AlMohannadi , Samar Zaina , Sara Zaina , Raffaello Furlan , Integrated Approach for the Improvement of Human Comfort in the Public Realm: The Case of the Corniche, the Linear Urban Link of Doha, American Journal of Sociological Research, Vol. 5 No. 4, 2015, pp. 89-100. doi: 10.5923/j.sociology.20150504.01.
1. Introduction
Since the mid-seventies, Qatar has transformed from fishing and pearling based economy into a multi faceted economy (Archetecher). Recently, Qatar implemented several megaprojects that provide for modern urban facilities and increased tourism (Rizzo, 2014). Rapid urban development in architecture from historical to modern buildings is evident. The country has been encountering the desire to open up and support tourism. This was facilitated by hosting international events such as the 1995’s World Youth Cup, the 2005’s West Asian Games, the 2006 Asian Games and the anticipated 2022 World Cup.Today the State of Qatar is witnessing an accelerated urban growth including large scale urban developments, architectural and infrastructural projects. This is causing significant changes to the built environment of Qatar’s capital city, Doha (Wiedmann). The focus of this research study is on the public realm of Doha Corniche, formed following extensive work carried out during the late 1970s and early 1980s, reshaping Doha's coastline. The Corniche is a linear link with other radial connectors (previously also defined as ‘the great connector’ and ‘grand curve’), connecting West Bay (‘New Doha’) to the Souq Waqif (’Old Doha’) (Furlan, 2015). Along the corniche there are many important governmental institutes (Emiri-Diwan) and landmarks, beginning with the Museum of Islamic Art and ending at the Sheraton Hotel (Doha Corniche, 2015). The road running parallel to the corniche connects Hamad international airport, from south, and West Bay, to north (Doha’s Business District). The Corniche used to be an empty stretch of walkway, however development has expanded in the 21st century with many skyscrapers built towards the north of the Corniche. Currently, the Doha Corniche is an appealing designation of the economic boom. The luxurious and magnificent buildings, monuments and landmarks visible from the Corniche are reminiscent of New York City (Attractions in Doha Qatar, 2015).The urban realm of Doha Corniche has a waterfront palm-fringed boulevard and twin carriageway. It extends in a horseshoe shape that runs 7 km along the Doha Bay and the city's sea-front. The Corniche is indisputably the most attractive part of Doha studded with exciting green surroundings and remarkable modern architecture. It has been altered and acclimated to suit investors' necessities. Yet, the Corniche has a very warm, arid climate (summer high temperature = 40 C; mean annual precipitation = 100mm). This paper proposes an integrated approach for improvement of human comfort conditions in the public realm of the Cornice all year round with emphasis on the summer season. The exploration of this research study focuses on assessing the existing condition of Doha Corniche and provides solutions that address the outdoor urban comfort issues. The research question is concerned with exploring both the physical and non-physical factors of Doha Corniche in order to enhance human comfort.
2. Background
Public space: Urban Open SpacesThe functionality of urban environments relies on three factors that enable the city’s endowment and quality. These include infrastructure that compromise’s the physical capital, the quality of knowledge communication that compromise’s human capital, and social infrastructure that compromise’s the social capital. Thereby studying urban quality provides a baseline to measure the efficiency and effectiveness of urban environments (Federico Rossi, 2015). This paper measures the extent of human comfort using both physical and non-physical factors available in public spaces. Scholars reveal that there is a general agreement where urban spaces are associated directly to public spaces. There is an agreement amongst urban geography, planning, and other multi-faceted disciplines that open spaces fall under the rubric of public space. The public spaces are freely accessible and include unroofed or roofed enclosed spaces (religious buildings and civic organizations) (Benjamin W. Stanley, 2012). The urban open spaces are defined as any urban ground space, regardless of public accessibility, that is not roofed by an architectural structure (Federico Rossi, 2015). In addition, Carr et al. (1992) defined them as “open, publicly accessible places” that facilitate the popular activities necessary for community building.Researchers define urban spaces as being focused on values and spatial characteristics that enable for a ‘well-designed environments’ delivering social, economic, aesthetic and environmental values for all occupants’ (Carmona, De Magalha˜es, and Edwards 2002) (Ahmed Z. Khan, 2014).In comparison, urban space form can be interpreted as a multi-dimensional and complex phenomenon (Rapoport 1970; Khan, Moulaert, and Schreurs 2013). It is influenced by cultures and socio-cultural schema that involves the interaction between environment (space) and people (uses and users) (Rapoport 1982, 28). This type of interaction of the built environment and landscape undergoes many characteristic such as: human scale, comfort, variety, urbanity, complexity, inclusiveness, understandability, meaningfulness, congeniality, linkage and coherence, safety and security, playfulness, mystery and awe, transparency, and so on (cf. overviews of attributes by scholars from Kevin Lynch to more recent contributions; see Moulaert et al. 2013) (Ahmed Z. Khan, 2014).The discipline of urban planning, architecture and archaeology often confine the analysed of urban open spaces to its form and function, despite the many agreements amongst theorists proposing casual effects between the relationship of social political outcomes to open space; a perspective that will be adopted to reconcile the extreme temporal and spatial scales of this study. The form and function of urban open spaces across the globe depend heavily on the cultural arrangement and traditional planning of each place, however urban open spaces retain a host of similar features amongst them (Benjamin W. Stanley, 2012).Public spaces have a variety of uses ranging from the built form to the natural environments. These spaces are available for public users for free access including all streets, squares, plazas and parks to perform recreational and outdoor activities (Federico Rossi, 2015). Particularly the public realm is the main focus of this research study, acting as an outdoor, unroofed public spaces. These spaces are designed to be used all year round and are viewed as fulfilling multiple urban functions such as amenity. However, in dry arid regions urban open spaces are scarcely occupied during summer; thus to enhance their use and function areas of thermal comfort should be introduced and well designed. In effect the comfort of users in outdoor spaces increases the human activity and enhances the urban vitality and functionality. This corresponds to increasing the health of people, quality of life in cities and social interactions between citizens. Therefore, it is of cardinal importance for urban open space to encompass comfort and attractiveness (Federico Rossi, 2015).Physical Factors of Public Urban Open SpacesUrban open spaces are diverse in nature with distinctive perceptible factors giving every space its character (Lynch, 1960); (Moughtin, 1999). The nature of every space is embedded in its components that include the edges, floorscape and three-dimensional items both stationary and mobile found in them (Madanipour, 1996); (Moughtin, 1999). Since the experience of public open spaces emanates from information field from the numerous surfaces, which permeates space and connects it to the human consciousness, it has been considered desirable to examine the different physical qualities of the components that constitute public open space (Salingaros, 1999).Makdii, (2011) uses a qualitative method to examine the physical characteristics of urban open space through perception and usage; his crucial criteria to the study include edges, floorscape, urban furniture, uses and activities, and vehicular circulation (Madanipour, 1996). In another research Mohadesh’s framework was aimed to be used in the design of the study’s questionnaire and identification of physical factors; a pilot study was conducted to obtain people’s viewpoint towards the identified attributes. The questionnaire of the pilot study was distributed to 20 participants, during two weeks. Only participants, who were very familiar with the space, were questioned about the identified physical factors and their effect on the space. The overall identified physical factors defined by Mahmoudi (2012) include a defined framework: seating, paving, shelter and canopy, signs, lighting, planting, proportions of space, fountain and sculpture, harmony between architectural styles of different buildings, accessibility, parking space, facilities for disabled people, traffic management, and maintenance and cleaning. This framework identifies physical problems using both qualitative and quantitative techniques, used as a complex measure to examine the livability and physical quality of the space.Improving the physical environment clearly can’t solve all problems of public space, yet, it may lead to the prevention of problem (Sauter & Huettenmoser , 2008). Such a case can be, providing an appropriate floorscape, edges, urban furniture, and a variety of other physical factors to serve the users of space. Some researches uncovered incredible impact of the physical components on users’ perception of particular identity and their sense of place (Shamsuddin & Ujang, 2008); (Shamsuddin, 1997). In addition, Layne (2009) showed how the landscape setting of an open public space, and environmental variable can prevent issues and support interactions between diverse eras. Overall, having a good physical environment is viewed as a central point of a workable open space in urban areas.Some parameters that influence the physical characteristics of an urban open space are edges, floorscape, and urban furniture. Edges are the linear components that define and encase space which incorporate building facades, screen walls, trees, shrubs, and change in floor level, ground modelling, and shorelines (Lynch, 1960); (GLC, 1978). The essential space is typically characterized by some significant elements forming the framework of the space (GLC, 1978). Some secondary components can be utilized to scale down and adapt a major space by creating secondary spaces with the essential space (GLC, 1978). The edges’ nature determines an open spaces’ linkage or connectivity, size, degree of enclosure, shape, nature of building facades, functional use, and hardness or softness amongst others.The floorscape consists of the whole ground surface that covers both the soft landscape area and hard pavement (Moughtin, 1999). Within these two principle classifications there are a considerable measure of varieties in the design of floorscapes that must satisfy the essential function of comfort and suitability to the user. Some important aspects of the physical characteristics of the floorscape are: soft landscaped areas, paving, change of material and change in level.Aside from the edges and floorscape that define an urban open spaces; urban furniture constitutes a changeless' piece three-dimensional items that enhance nodes in our urban areas by their ability to create images in individuals (Lynch, 1960); (Moughtin, 1999). A few furniture in broad daylight open spaces are non-utilitarian and are only for decoration while others might likewise have an important practical function. The urban furniture that has utilitarian quality incorporates seating, street lighting and telephone booths (Moughtin, 1999). Other aspects of urban furniture include decorative elements, utilitarian urban furniture and placement of monuments.Non-Physical Factors of Public Urban Open SpacesWhile urban planners stress on the significance of physical characteristics in the design of public realm, the role of non-physical factors including environmental, social, and functional elements shouldn’t be ignored or neglected. The importance of some nonphysical and social qualities on the built environment is highlighted by Zeisel (1981). He argued that what people see, feel, and do, manage their response to the physical environment setting.Amid the most recent decade, the evaluation of human comfort has attracted growing interest, particularly associated with climate changes and increased heat stress in indoor environments of urban areas (Federico Rossi, 2015). On the other hand, a lower number of studies explore human comfort for open-air environment, particularly through a microclimate methodology, considering the microclimate as the hugest parameter for the utilization of a space.Outdoor comfort does not only include thermal aspects, but it also compromises acoustic and lighting issues (Wissam, 2012). These aspects need to be considered in regards to the activities and use of occupants that take place in the outdoor area as they can exhibit great differences between spaces. An integrated approach aspects related to thermal, acoustic and visual comfort, along with landscape and functionality, may be considered in order to obtain global comfort of occupants (Federico Rossi, 2015). During summer seasons certain elements can be integrated to improve the outdoor environment such as the treatment of elements, materials and colour conveniently positioned in the area; this in return solves many discomfort issues and improves the environment’s quality.Public realms in cities have higher temperatures than that of suburbs due to the densely built areas. Buildings, roads and paved surfaces, store the heat during the day and release it slowly during the evening keeping the air temperature of the city hotter than surrounding areas (Agnes Gulya sa, 2006).Another element that is vital to providing thermal comfort is controlling the climate change. Climate change is an issue that shows specific difficulties to urban zones. Despite the fact that there are still vivacious verbal confrontations about methods for lessening the reasons for climate change, there is a developing acknowledgment that climate change is as of now happening, and consideration is being given to the need to adjust to unavoidable climate change.The perception of thermal comfort needs to be understood by the present experience of occupants of public realm; i.e. how comfortable users find thermal conditions in public open space. Conversely, there is less human control in outdoor spaces; the climatic conditions show more variability; the spaces themselves are more differing, and are utilized for a more extensive range of purposes such as relaxation and leisure, breaks, circulation and access (Elizabeth Wilson, 2008).The flexibility of social frameworks, for example, urban areas is influenced by their capacity to adjust to evolving circumstances, such as an evolving climate. Versatile limit in this setting can be defined as ‘the ability of a system to adjust to climate change (including climate variability and extremes), to moderate potential damages, to take advantage of opportunities, or to cope with consequences. Adaptation can be spontaneous or planned, and can be carried out in response to, or in anticipation of, changes in climatic conditions’ (UKCIP, 2003, p. 111). This capacity must be understood with the goal that we can both develop that limit and really deliver adaptation actions (UKCIP, 2005).
3. Approaches to the Research Method
Recently, scholars argued (Taslim, 2015) that the cause of decreasing human use and comfort in the public realm is the lack of spatial quality and development of urban heat island. This is due to the solar radiation affecting the microclimate and human behavior (Loyde Vieira de Abreu-Harbicha, 2015). Others argue that clustering of trees encourages people to stay longer in the open spaces as it provides shade and cooler spaces (Zahra Ghasemia, 2015).Planning needs to be suitable for recent climate conditions and future climate changes. Planting the appropriate trees around buildings, sidewalks, pedestrian ways, squares and parks can be helpful fighting climate change in micro scale. In the southeast of Brazil a case study argue that clusters of trees can spread the cooling effects of one tree. However, it is important to note how tree formation can stimulate spatial quality areas of shade, especially for aligned clusters. For effective tree shading along a street, the distance between trees needs to be relative to the diameter of the crown (Loyde Vieira de Abreu - Harbicha, 2015).Another Case study for reference is the Marrakech in North Africa and Phoenix, Arizona in the US, where there are findings on thermal comfort in hot arid climates, working to understanding the connection between place microclimate and human behaviour. It has been found that solar radiation affects the number of people carrying out outdoors activities during the year, especially in summer. When the amount of solar radiation decreases, time spent in the open spaces increases. This may be due to the fact that people with more secure financial positions have the option to move indoors to an air-conditioned environment, unlike those who cannot easily afford such luxury.In addition, people from different background and cultures have different ways of utilising public outdoor spaces. These differences contain type and number of activities, the attendance of other people and privacy, which eventually effect the time spent outdoors as well as their satisfactoriness of the thermal conditions and meaning towards the definition of spatial qualities. On the other hand, design is an important factor that can significantly improve microclimatic conditions and comfortable spaces with meaning. In hot climate zones it is also important to design the outdoor spaces in order to host several activities and to encourage people to visit and stay longer outdoor (Faisal Aljawabra, 2010).Methods for Collection of DataThis section discusses the theoretical framework and methodology developed for the study as shown in figure 1.The theoretical framework illustrates the carrying out of a literature review as the basis of the study to establish the criteria adapted in the paper. The scope of the research deals with physical and non-physical characteristics of public realm in Doha Corniche. The paper is divided into various components for detailed analysis indicated below:1. Physical factors of public realm● Edges that define space● Floorscape● Urban furniture● Uses and activities2. Non-physical factors of public realm● Thermal comfort● Acoustic comfort● Lighting comfort● Visual comfort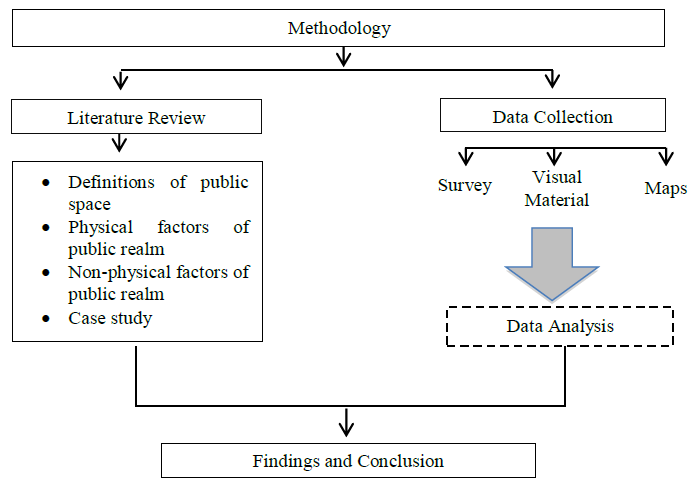 | Figure 1. The research framework and procedure of investigation (Source: authors) |
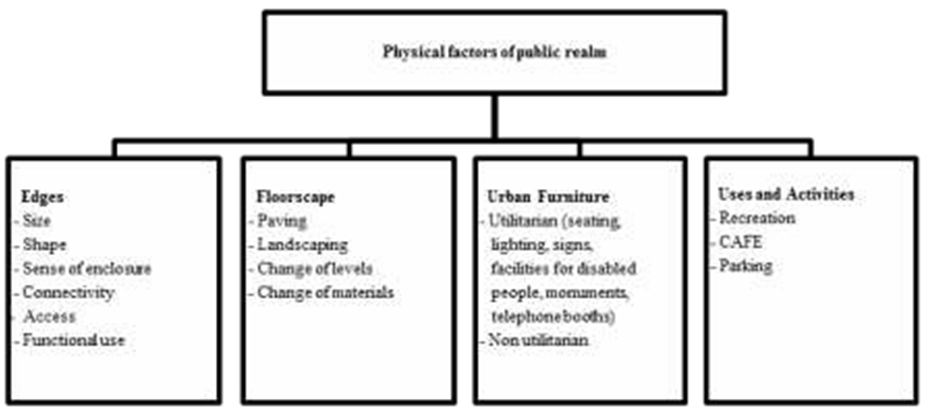 | Figure 2. Physical factors of public realm (Source: authors) |
Both physical and non-physical attributes of Doha Corniche are examined qualitatively and quantitatively (Creswell, 1994; Creswell, 2003; Denzin, 2005). This allows to assess the current state of human comfort and to define integrated solutions that can be verified and optimized in order to enhance the public realm. Namely, an optimal multi-approach architectural solution will be identified to i) improve edges that define space, floorscape, urban furniture, uses and activities; ii) improve the acoustic behaviour of the selected urban area, properly affecting the main acoustic parameters; iii) improve outdoor lighting; and iiii) reduce the thermal discomfort given in the hottest season.Using the criteria identified above, a survey has been prepared (figure 3). The survey conducted assesses 30 responses by users who visited Doha Corniche on October 2015. The characteristics of those selected include locals, visitors and tourists of the public realm; such as families, business people and individuals. On the other hand, the characteristic of those selected for the structured interviews was chosen based on strong knowledge of the public realm, Corniche.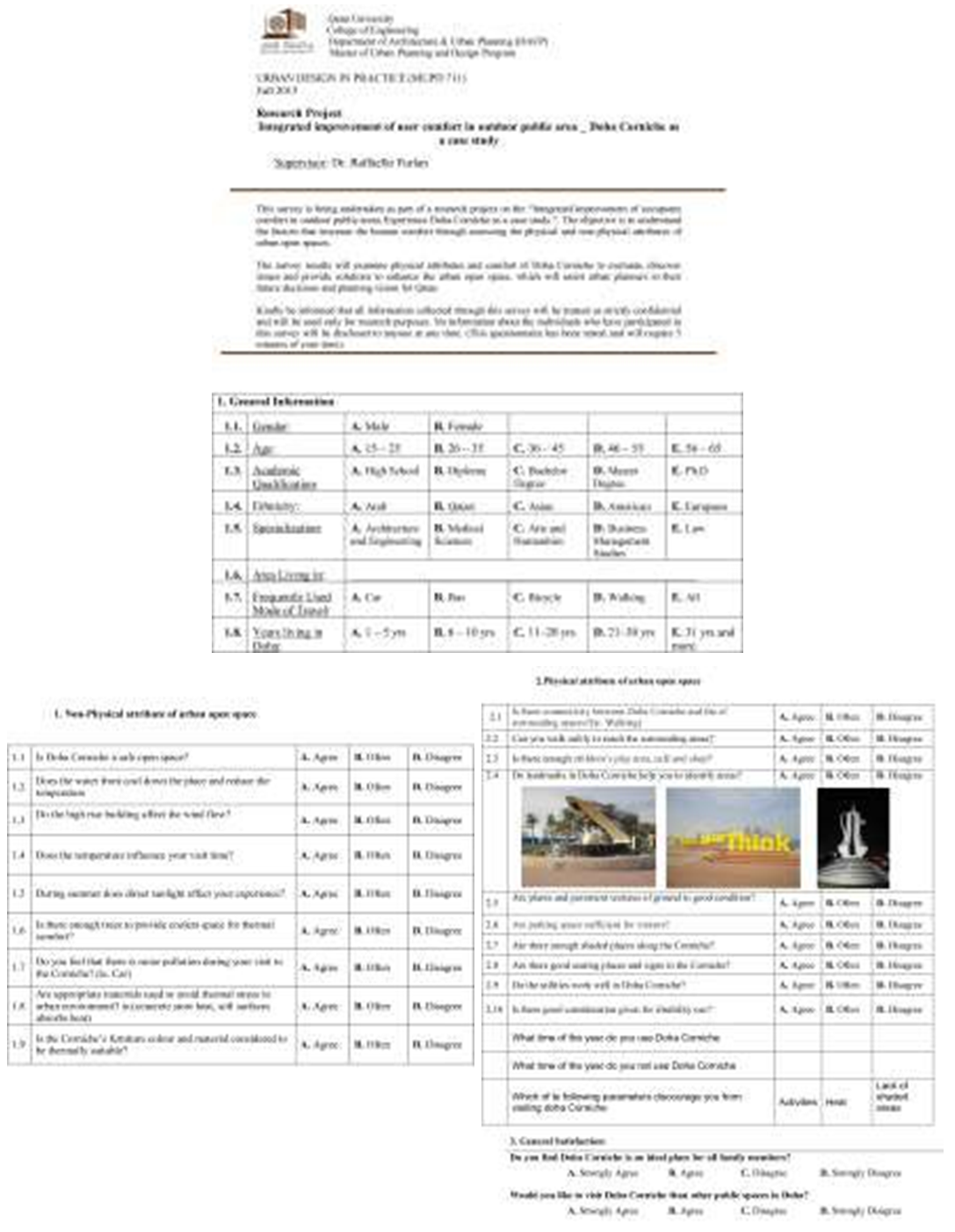 | Figure 3. Survey (Source: authors) |
In addition, the urban open space of Corniche is also measured using methods such as (1) site observations and photographs to evaluate the urban space, and (2) maps, archival material, unpublished government reports, published academic research products, and online data (Dunn, 2005; Marshall, 2006; Mason, 2001).Upon taking a logical approach of data collection procedure; data analysis and discussion is presented through responding to the main question of the paper. The paper concludes discussing an integrated approach for implementation of human comfort in the Corniche.FindingsThe research paper outlines the integrated approach for improvement of human comfort conditions. The case study of Doha’s public realm “The Corniche” is used as the basis of this research with emphasis on the summer season. The findings highlight specific parameters that contribute to the outdoor human comfort. The parameters include the following:● Physical factors – edges, floorscape, urban furniture, uses and activities (Madanipour, 1996)● Non-physical factors - thermal, acoustic, visual and lighting comfort (Federico Rossi 2015)(A) EdgesThe edge determines open spaces, linkage or connectivity, size, degree of enclosure, shape, nature of building facades, functional use, and hardness or softness amongst others.Doha Corniche is located in a very unique place. It connects the surrounding areas from the cultural old Doha to the South with the modern new Doha to the North. This connectivity of surrounding areas is within walking distance to important destination along the waterfront ensuring safety for people. While the accessibility to adjacent areas running parallel to the Corniches calls for safety precautions and measure to be addressed. Al Corniche Street is a dual fast lane carriageway and is viewed as a safety hazard to the Corniche public realm. The road was initially designed for slow vehicular movement, however it attracted traffic causing congestion and pollution. The treatment of accessibility delivers safer spaces from and to surrounding built environment; such as Doha’s city centre, parks and cultural areas. These areas should be available and accessible by all people at different intervals across the Corniche.Among many elements of the public realm are the urban edges that separate and define each space with a function and use. The waterfront edge is the separation between the land and sea through a multipurpose ledge. It can be utilised for sitting, fishing, base for exercise and other uses. Figure 6 shows the direct relationship and treatment of the ledge meeting the water line. While the adjacent side (figure 5) of the ledge acts as a barrier between the pathway and green lawn with grade level separation to enhance its functionality. Moreover, an edge is introduced between the green lawn and parking bays off Al- Corniche road. Figure 7 shows the treatment of the edge between pedestrian walkway and parking bays.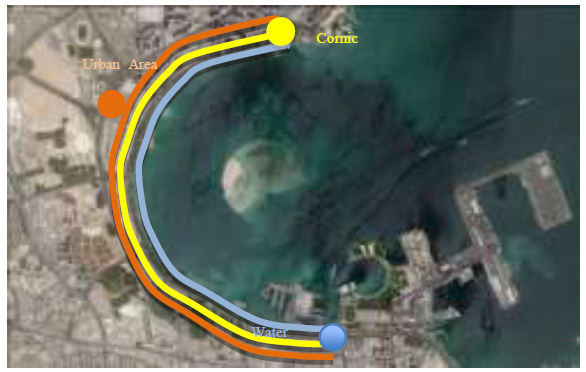 | Figure 4. (Source: www.googel.com) |
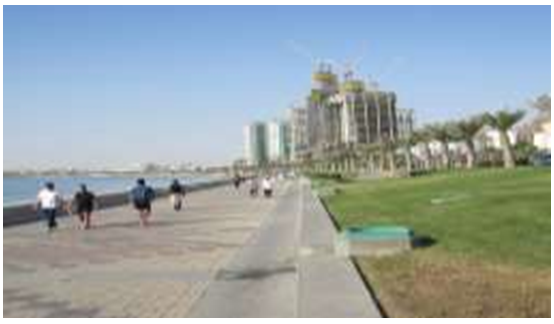 | Figure 5. Corniche waterfront (Source: www.google.com) |
 | Figure 6,7. Cornice edge (Source: www.google.com) |
(B) FloorscapeThe survey demonstrates that the existing public realm of Doha Corniche is considered to have a unique identity with important elements that enhance and implement human comfort. These elements include landscape and pavement encouraging diverse activities to take place. Creating landscape areas in the realm affects the way people respond to the space. The lawn serves as greenery for visitors to sit and rest, the line of palm trees provide shade and cooler spaces, the pavement and the ground texture offer pedestrian and cycle ways to encourage movement for the health and wellbeing of users. Thereby Doha Corniche’s functions in parallel to the vehicular road and waterfront as a narrow pedestrian walking and cycling movement with a green strip to enhance the experience.(C) Urban Furniture70% of people surveyed responded negatively towards two parameters of the study including: urban furniture and shaded areas. Urban furniture including seating, public facilities, signage and lighting are crucial elements in public spaces to facilitate and enhance the aesthetics, comfort and safety of visitors. It has been analysed that seating areas are limited in number, minimal signage and a lack of disabled amenities and restrooms. Also, the lighting elements are dim during the night causing safety and security issues. As a result the area becomes dark and surfaces become difficult to see making walking and cycling unsafe. The absences of these elements cause discomfort and inconvenience for the user of the space.Doha corniche is surrounded by landmarks and sculptures that act as an enclosure for the public space.It allows visitors to locate themselves and is used as a navigation protruding from the surrounding environment. Doha Corniche itself embodies as city landmark notwithstanding its location at the edges. Ongoing westward, the Emir’s palace, facing the Corniche, also attributes as a landmark, which is the authorized center of the Qatar Government with plentiful landscaped gardens and water features.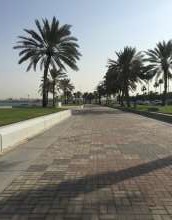 | Figure 8. Corniche floorscape corridors (Source: Authors) |
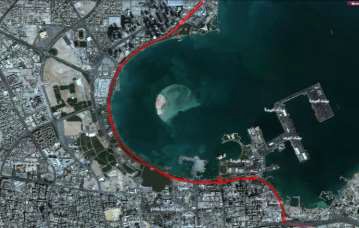 | Figure 9. Arial view showing the coast line (Source: Google Earth) |
(D) Uses and ActivitiesDoha Corniche public realm is utilised for a wide range of activities such as outdoors fitness, parks, fishing and taxi (traditional boats). This enhances the number of visitors with a diversification of people to enjoy and visit.People’s attention is drawn at many attractive aspects of the Corniche. Depending on the time of the day, different activities are held to engage and entertain different groups of people. Many temporary events and activities also take place at different times of the years such as the National day and sport day. At other times, the Corniche is utilised as an area for competitions and water sport events. During the morning West Bay’s employees associate with the area for resting, eating or meeting. While in the evening families of all cultural background and ages engage in the space. The Corniche provides children play areas for youngster and picnic space for families and friends. Nearby stands Doha Port; a large marina dedicated for traditional shows and fishing boat and the Banana Island Gate entrance. The variety of activities increases the visits and time spent in the public realm.Parking spaces serving the public realm of Corniche are limited and cannot accommodate for the amount of visitors. They are located in two areas: on street parking and off street parking. The location of on street parking leads to heavy traffic, inconvenience and lack of interest in visiting the Corniche.(E) Thermal ComfortThe quality of outdoor space is determined by the thermal comfort. “Thermal comfort is a condition in which persons prefer neither warmer nor cooler temperatures, i.e., the ideal temperature (Rabiatul Adawiyah, Sabarinah Sh, & Azni Zain, 2013).” The environment of an open space influences the decision making of people in regard to the durations devoted for the visit. There has also been a general agreement that the visitors experience and comfort is highly linked to the temperature and heat of the promenade particularly during summer.Since the Corniche is located along the waterfront it helps cool down the place through the cool breezes. 62% of the sample agreed that the high-rise buildings located towards the north west of the Corniche has little effect on the wind flow and breezes reaching the water promenade. Due to the temperature, the Corniche is mainly visited during autumn, winter and spring to avoid the strong sun. Heat and direct sunrays during the day is the main parameters that discourage people from visiting Doha Corniche during the summer.The use of appropriate materials avoids thermal stress in urban environment, ie. (concrete store heat, soft surfaces absorbs heat). The use of light colour paving’s and furniture’s in spaces help reducing the thermal stress. They are considered thermally suitable for absorbing the heat during the day and releasing it during the night. | Figure 10. Public realm in the Corniche (Source: authors) |
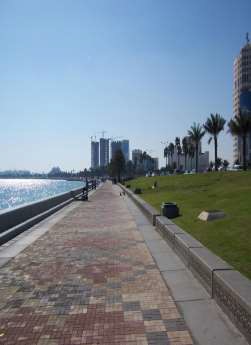 | Figure 11. Walkaway (Source: ww.google.com) |
The planting of trees produce shade and decrease the amount of solar radiation absorbed by the built surface. Vegetation also cools the surrounding air by releasing moisture through a process known as evapotranspiration. Green and open spaces also enhance the microclimate in the area and encourage people to stay for longer durations in comfortable atmospheres. 88% of the survey sample agreed with the need of more trees to provide enough shaded areas to cool the space for thermal comfort.Urban heat island may affect the open space in Doha as the asphalt and building material affects the thermal comfort. During the night these surfaces release the heat from the observation system during the day. Figure 12 shows the UHI in the surrounding areas of the Corniche. It is clear that the location of the waterfront reduces the heat effect from the surrounding areas and reduces the temperature. As a result the microclimate has a great impact on the open space influencing the factors associated to human comfort. The map shows the land surface temperature; it is evident that the water front areas are cooler than the other inland areas, with a difference of temperatures at approximately 7-degrees Celsius.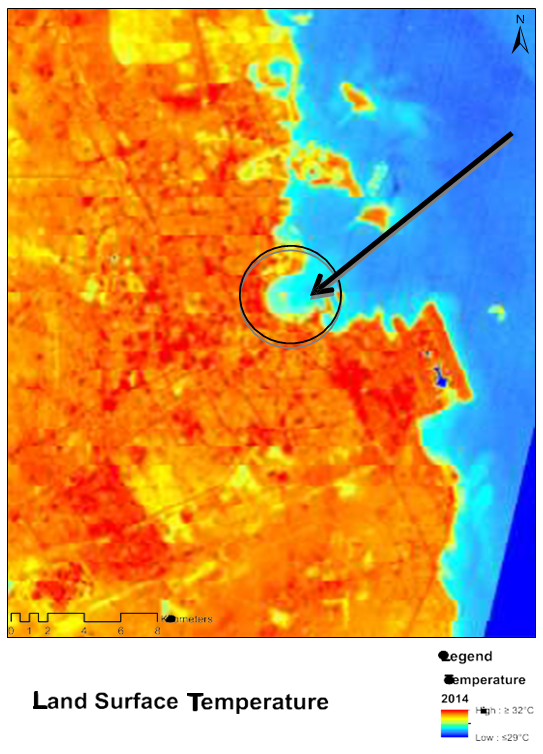 | Figure 12. Landsat image (Source: http://glovis.usgs.gov) |
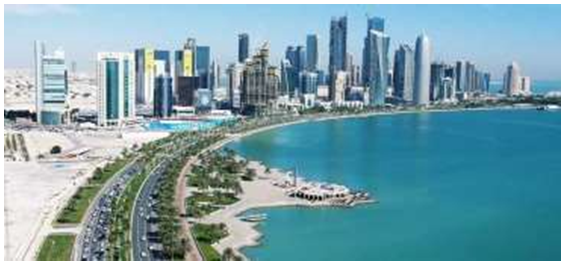 | Figure 13. Eye bird view image of the Corniche (Source: www.google.com) |
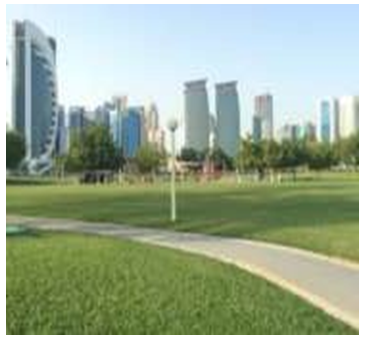 | Figure 14. Green areas (Source: authors) |
Through urban landscape that mitigate the Urban Heat Island (UHI) effect using heavy planation, and gardens as well as other element that will function as a cooling aspect for urban areas (Lehmann, 2010; Benita, 2014).(F) Acoustic, Visual and Lighting ComfortAl Corniche Street parallel to the Corniche attracts traffic causing noise pollution. 85% of the study sample agree that noise pollution is unpleasant and disturb their visit. Currently, there are regulations that forbid vehicle horns in the area, with little authority to enforce it.Most of the sample conducted agree that the visual perception of landmarks (figure 15) including the Sheraton, Museum of Islamic Art, Doha port and the high rise of Doha’s sky scrapers help identify the place and locate oneself. The green and the view of the water enrich the space and create psychological satisfaction. It offers opportunities to relax, refresh and secure a sense of balance.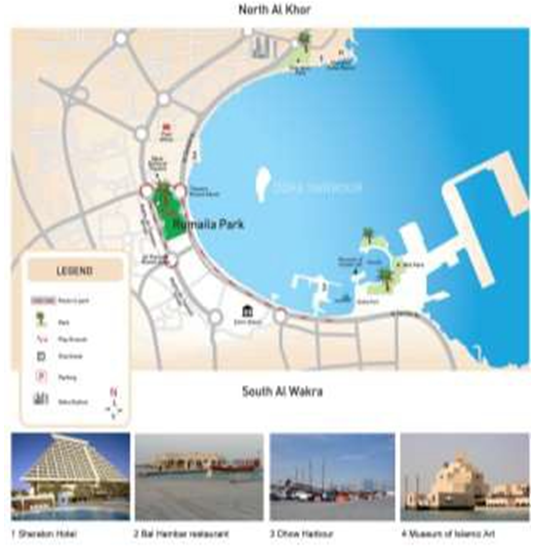 | Figure 15. Landmarks (Source: authors) |
The public realm of Doha Corniche is dark during the night due to dim lighting. This raises safety and security concerns for the visitors. From the survey conducted, 92% of females feel unsafe walking unaccompanied in the dark. This leads to low utility of the public realm space.
4. Conclusions
The adjustment of the physical and non-physical parameters contributes to the comfort of people. The diagrams below (figure 17 and 18) portray the critical encouraging and discouraging factors influencing human comfort in the Corniche. Mostly, the encouraging factors include the views of the water and skyscrapers, park facilities, and cafes. On the other hand, discouraging factors of the Corniche include heat, limited number of sitting areas and lack of shading spaces. The heat is one of the most critical issues that affect people’s decision on visiting the Corniche particularly during the summer season. While the limited shaded spaces and number of sitting areas are also crucial matters leading to discomfort of people in the public realm.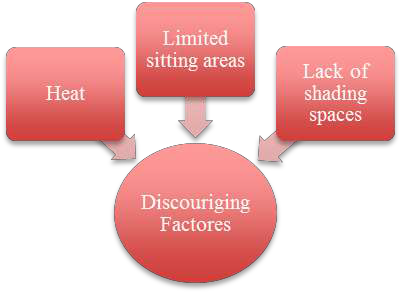 | Figure 16. Discouraging factors (Source: authors) |
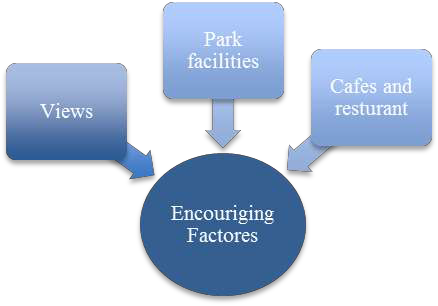 | Figure 17. Encouraging factors (Source: authors) |
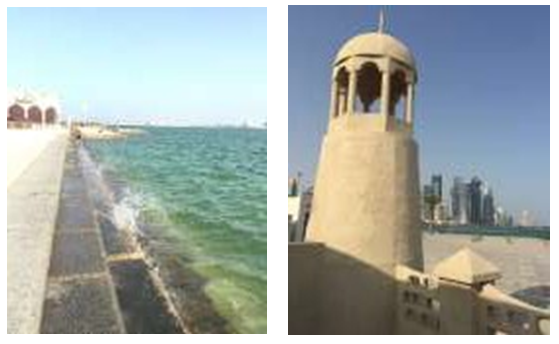 | Figure 18. The Corniche (Source: authors) |
In conclusion, by analysing the physical factors it is on necessity to introduce kiosks, restrooms, and lighting elements to deliver a space with the essential requirements to enhance the stay and visit. Another important element is the planting of trees and use of shading devices in specific locations to reduce temperature. The introduction of trees improves the non-physical elements of thermal comfort, visual aesthetic, and reduction of noise pollution from adjacent traffic to deliver comfortable and pleasant spaces. Another attribute of space is the provision of places to sit and relax. More urban furniture needs to be introduced with an integrated multi duty design.
5. Future Research Opportunities
The urban landscape and environment is dynamic: it is constantly changing and the problems presented are also changing along with the user’s requirement. Therefore, the public realm spaces must respond to the necessities of the people. Currently, the Corniche road is causing safety concerns to the public realm due to the fast dual carriageway. Thereby special attention of implementation must be taken through diversion of traffic, separate grade level streets, the narrowing of streets or reduction in speed limits to prioritise people in the space. Unfortunately, access from the streets to the Corniche is a concern with limited parking spaces. The incorporation of the new vision of public transportation would make the public space of the Corniche further accessible and safe.
ACKNOWLEDGEMENTS
We would like to acknowledge the support of Qatar University for creating an environment that encourages scientific research. This study was developed as an assignment at the course "Urban Design in Practice" for the Master in Urban Planning and Design Program at Qatar University. Also, we would like to acknowledge the effort of the people working at MMUP for their collaboration - for handling relevant visual data and cardinal documents for the purpose of this research study. Finally, the authors thank the anonymous reviewers for their comments, which contributed to an improvement of this paper.
References
| [1] | Agnes Gulya sa,. J.. (2006). Assessment of the microclimatic and human comfort conditions in a complex urban environment: Modelling and measurements. Building and environment. |
| [2] | Ahmed Z. Khan, F. M. (2014). Integrative Spatial Quality: A Relational Epstemology of Space and Transdisciplinarity in Urban Design and Planning. Journal of Urban Design, 393-411. |
| [3] | Archetecher, H. o. Ibrahem Jaidah, Malika Bourennane. New York. |
| [4] | Attractionsin Doha Qatar. (2015). Retrieved from Onlineqatar: http://www.onlineqatar.com/attractions/doha-corniche.aspx |
| [5] | Benita Y. Tam a, W. A. (2014). The impact of urbanization and the urban heat island effect on day to day temperature variation. Urban Climate. |
| [6] | Benjamin W. Stanley, B. L. (2012). Urban Open Spaces In Historical Perspective: A Transdispolinary Typology And Analysis. Routledge Taylor & Francis Group, 1090-1117. |
| [7] | Carr. (1992). Public Space. Cambridge, UK: Cambridge University Press. |
| [8] | Creswell, J. (1994). Research Design, Qualitative and Quantitative Approaches: Thousand Oaks. California: Sage Publications. |
| [9] | Creswell. (2003). Research Design, Qualitative and Quantitative Approaches: Thousand Oaks. California: Sage Publications. |
| [10] | Denzin. (2005). Handbook of Qualitative Research. London: Sage Publication. |
| [11] | Doha Corniche. (2015). Retrieved from Wikipedia: https://en.wikipedia.org/wiki/Doha_Corniche Dunn. (2005). Qualitative Research Methods in Human Geography. Oxford: Oxford University Press. |
| [12] | Elizabeth Wilson, F. N.-T. (2008). Public Urban Open Space and Human Thermal Comfort: The Implications of Alternative Climate Change and Socio-economic Scenarios. Environmental Policy & Planning, 31-45. |
| [13] | Faisal Aljawabra, M. N. (2010). Influence of hot arid climate on the use of outdoor urban spaces and thermal comfort. Intelligent Buildings International. |
| [14] | Federico Rossi, E. A. (2015). Integrated improvement of occupants' comfort in urban areas during outdoor events. Elsevier Ltd. , 285-292. |
| [15] | Furlan, R. (2015). Livability and Social Capital in West Bay, The New Business Precinct of Doha. Arts and Social Sciences Journal. |
| [16] | GLC. (1978). Great London Council. |
| [17] | H. Whyte, W. The Social Life Of Small Urban Spaces. Washington DC: The Conservation Foundation. Lang, J. Urban Design: A typology of procedures and products. london: Routledge. |
| [18] | Layne. (2009). Supporting Intergenerational Interaction: Affordance of Urban Public Space. |
| [19] | Lehmann, S. (2010). the principles of green urbanism transforming the city for sustainability. London: Earthscan. |
| [20] | Loyde Vieira de Abreu-Harbicha, L. C. (2015). Effect of tree planting design and tree species on human thermal comfort in the tropics. Landscape and Urban Planning. |
| [21] | Lynch, K. (1960). The Image of the City. Cambridge: MIT Press. |
| [22] | Madanipour, A. (1996). Design of Urban Space. London: Wiley. |
| [23] | Mahmoudi, M. (2012). Physical Attributes of Streetscape in the Inner City of Kuala Lumpur: Case Study of Bukit Bintang Street and Tun Perak Street. |
| [24] | Makdii, A. U. (2011). Influence of the Physical Characteristics of Urban Open Spaces on Residents Perception and Usage: A Case of 'Old Town' Mombasa. |
| [25] | Marshall. (2006). Designing qualitative research. London: Sage Publications. Mason. (2001). Qualitative Researching. London: Sage Publications. |
| [26] | Matthew Carmona, S. T. Public places urban spaces the dimension of urban design. New York: Routledge - Architectural Press Publication. |
| [27] | Moughtin, C. (1999). Urban Design; Ornament and Decoration. Oxford: Butterworth Heinemann. |
| [28] | Rizzo, A. (2014). Rapid urban development and national master planning in Arab Gulf countries. Qatar as a case study. Cities. |
| [29] | Salingaros, A. (1999). Urban Space and its Information Field. Texas: Taylor and Francis Limited. Sauter & Huettenmoser . (2008). Liveable streets and social inclusion. Urban Design International. |
| [30] | Shamsuddin & Ujang. (2008). Making places: The role of attachment in creating the sense of place for traditional streets in Malaysia. Habitat International. |
| [31] | Shamsuddin, S. (1997). Identity of place: a case study of Kuantan town centre, Malaysia. |
| [32] | Taslim, S. (2015). Urban Design Guidelines to Mitigate Urban Heat Island (UHI) Effects In Hot-Dry Cities. Jurnal Teknologi. |
| [33] | Wiedmann, A. M. Demystifying Doha: On Architecture and Urbanism in an Emerging City. England: Ashgate Publishing Limited. |
| [34] | Wissam El Hamra, Y. A. (2012). The role of Vehicles’ Identification Techniques in transportation planning – The Qatari case study. Alexandria Engineering Journal. |
| [35] | Zahra Ghasemia, M. A. (2015). Promotion of Urban Environment by Consideration of Human Thermal & Wind Comfort: A literature review. Asian Conference on Environment-Behaviour Studies. Tehran, Iran: Procedia - Social and Behavioral Sciences. |
| [36] | Zeisel, J. (1981). Inquiry by Design: Tools for Environment-Behavior Research. California: Cambridge University Press. |




















 Abstract
Abstract Reference
Reference Full-Text PDF
Full-Text PDF Full-text HTML
Full-text HTML