-
Paper Information
- Paper Submission
-
Journal Information
- About This Journal
- Editorial Board
- Current Issue
- Archive
- Author Guidelines
- Contact Us
American Journal of Sociological Research
p-ISSN: 2166-5443 e-ISSN: 2166-5451
2015; 5(3): 73-88
doi:10.5923/j.sociology.20150503.03

Built Form of the Souq Waqif in Doha and User’s Social Engagement
Sara Ibrahim Nafi’ , Deema Anwar Alattar , Raffaello Furlan
College of Engineering Department of Architecture and Urban Planning, Qatar University, Doha, Qatar
Correspondence to: Raffaello Furlan , College of Engineering Department of Architecture and Urban Planning, Qatar University, Doha, Qatar.
| Email: |  |
Copyright © 2015 Scientific & Academic Publishing. All Rights Reserved.
This work is licensed under the Creative Commons Attribution International License (CC BY).
http://creativecommons.org/licenses/by/4.0/

The Souq Waqif is located in the heart of the old downtown of Doha, the capital of the State of Qatar. The Souq Waqif is one of the most important heritage sites in the country. Over the years this market became abounded until his highness Qatar’s Emir Sheikh Hamad bin Khalifah al Thani and his wife, her highness Sheikha Moza bint Nasser, recognized the importance of protecting and restoring this heritage site by funding the heritage restoration project of the Souq Waqif. It’s a wide-open outdoor space with air-conditioned shops. The users spend most of their time in the outdoor space where most social activates take place. This research study explores how the urban form of the Souq Waqif contributes to the formation of social interactions, and how its urban form can be implemented. The key factor of this research study is the impact of the urban morphology on the thermal comfort of the users in the hot-arid climate of Qatar. Other controlling factors in this process will be explored as well. The research question is answered by adopting both qualitative and quantitative methods. The research study is developed through three steps: (A) theoretical study, (B) analytical and applied study, and (3) interviews. Finally, an approach to enhance open spaces at the Souq Waqif is revealed: namely, the use of more vegetation, the formation of more shaded spaces for more thermally comfortable environment, and the development of a well-designed signage system contribute to implement the users’ social engagement.
Keywords: Doha, Built form, Built heritage, Social engagement, Thermal comfort
Cite this paper: Sara Ibrahim Nafi’ , Deema Anwar Alattar , Raffaello Furlan , Built Form of the Souq Waqif in Doha and User’s Social Engagement, American Journal of Sociological Research, Vol. 5 No. 3, 2015, pp. 73-88. doi: 10.5923/j.sociology.20150503.03.
Article Outline
1. Introduction
- The State of Qatar has witnessed a turning point during the second half of the 20th century. Its capital city Doha has been transformed from a small fishing village to a global city hosting international events. This booming change is referred to the economic transformation from pearling and fishing based economy to oil production economy. The economic growth process has affected all sectors within the capital city; the population has been increased between 2004 and 2010 from 750,000 to 1.7 million inhabitants. The city of Doha has become a well-known city due to the hosting of different international events such as the 1995’s World Youth Cup, the Asian Games in 2006 and the upcoming 2022’s World Cup. Nowadays, this upcoming event is having a significant impact on the city’s urban development, in both infrastructure and architectural projects [1, 2].As a result of city’s globalization, wide road networks were constructed, old courtyard housing were replaced with modern building, the high rise business district (CBD) was established, and a few shopping malls were planned around the city [1]. All of the above led to demolishing, and therefore losing, a consistent number of Qatar’s heritage buildings, which gave Qatar its own identity. The Souq Waqif is the most significative and vital heritage site of Qatar. It dates back to more than one decade and it used to enclose private houses. It was afterwards transformed by their owners “merchants” plot by plot to shops, with the aim to creating a hub for the trading of different sorts of goods. Over the years this market became abounded, due to the construction of large shopping malls, until his highness Qatar’s Emir Sheikh Hamad bin Khalifah al Thani and his wife her highness Sheikha Moza bint Nasser recognized the importance to restore this heritage site by funding the renovation-project of Souq Waqif. The Private Engineering Office “Mohamed Ali Abdullah” was appointed to design, renovate and plan the heritage site in the period between 2004 and 2007. By 2008 this project was completed. All buildings constructed after 1950’s were demolished, while the older ones were preserved. The new designed buildings reflect the theme of fishing village heritage “local Qatari architectural style”. For instance, 75% of the structures were turned into the 1930’s era architectural style using the traditional methods of construction, based on the use of mangroves roofs, bamboo poles bonded by clay, which act as insulation from heat and natural stones with clay. For this reason buildings do not withstand heights above 6 ½ feet [3, 4]. The purpose of this research study is to investigate how the form of the Souq Waqif influences users’ social interactions and how its urban form can be improved.
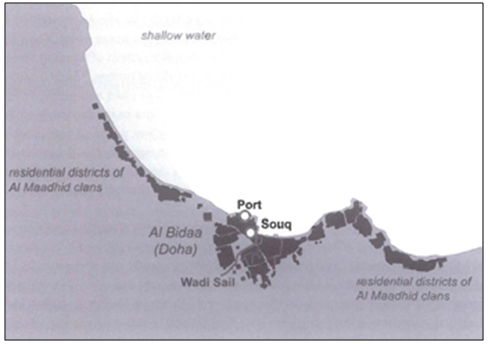 | Figure 1. Doha’s pre-oil settlements in 1947’s [2] |
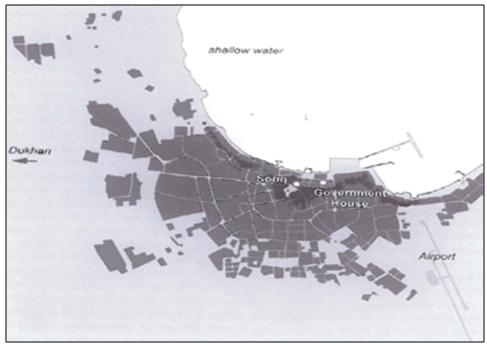 | Figure 2. Doha’s settlement areas in the 1970’s [2] |
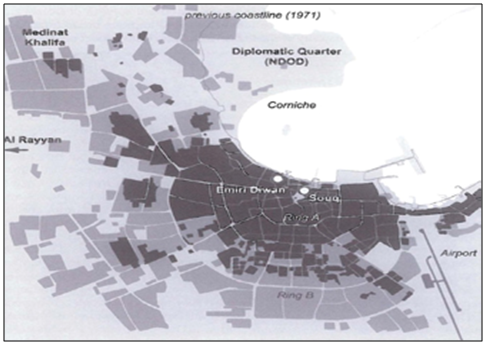 | Figure 3. The settlement areas in the 1990s [2] |
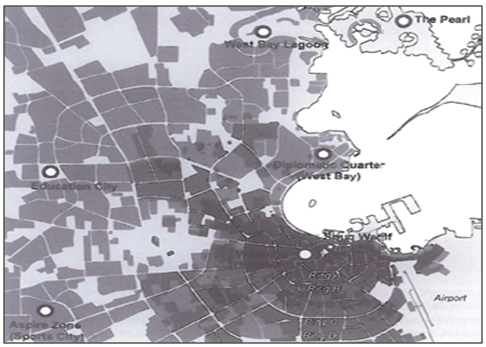 | Figure 4. The past ten year’s settlement expansion [2] |
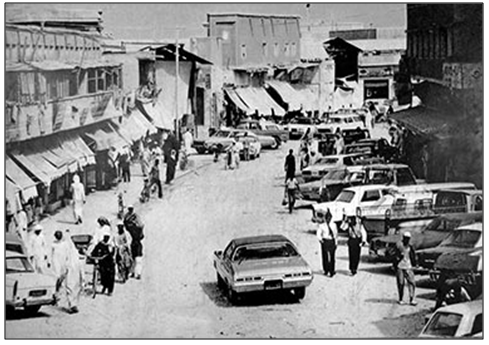 | Figure 5. Old souq waqif 1970’s [3] |
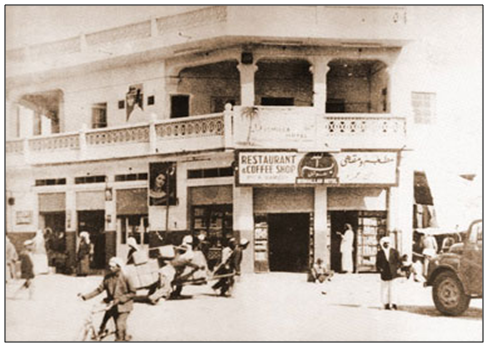 | Figure 6. Old souq waqif 1970’s (Besmelah Hotel) [3] |
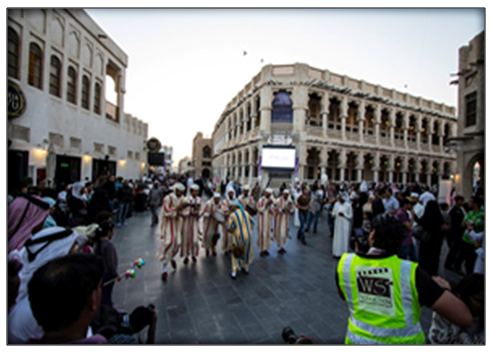 | Figure 7. Souq waqif after renovation 2013 [5] |
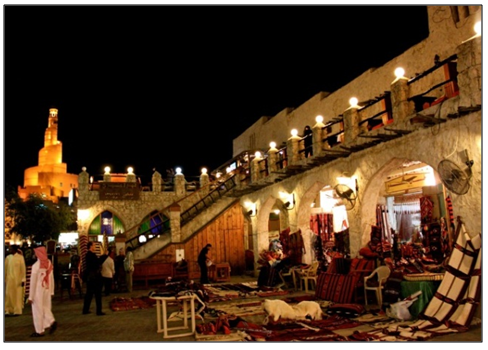 | Figure 8. Souq waqif after renovation 2015 [6] |
2. Background
- Urban form influencing social activitiesUrban design is the discipline through which planning and architecture can create or renew a sense of local pride and identity. For this research study, the elements of urban design refer to the signage, lighting, parking, landscaping, service areas, building materials, transportation and the public realm (Figure 9) [7]. Public realm is a vital aspect of the built environment since it gives the city its own identity. It mainly consists of public streets, roadways, pathways, sidewalks, parks, plazas, open spaces and civic buildings. A well-designed public realm balances the mobility and access, needed for all users; contributes to the efficient functioning of a city and contribute to the construction of a sense of place. It is important the public realm to be safe, sustainable and enriching, in order to improve the quality of the surrounding built environment [8].
 | Figure 9. Illustrates the element of urban design. (Source: authors) |
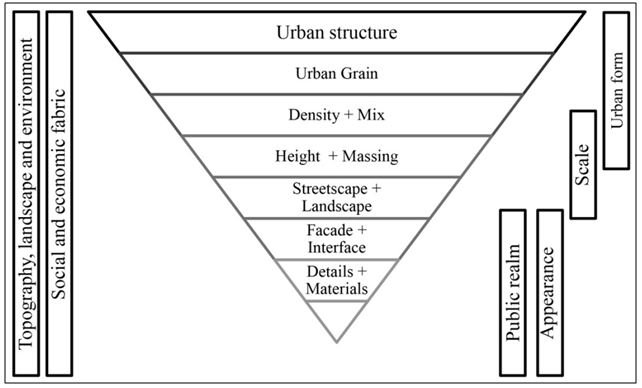 | Figure 10. Illustrate the elements of urban design from macro to micro level [9] |
 | Figure 11. Illustrates the main objectives of new urbanism movement. (Source: authors) |
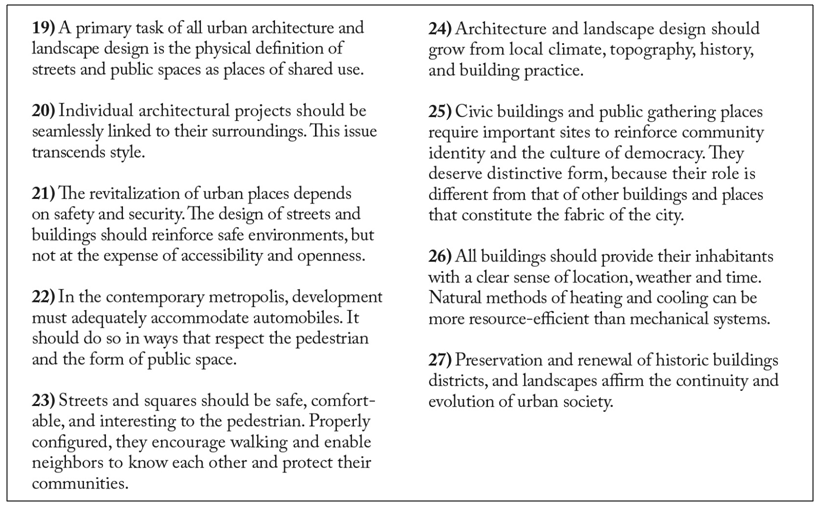 | Figure 12. Nine principle for designing the block, street and the building [12] |
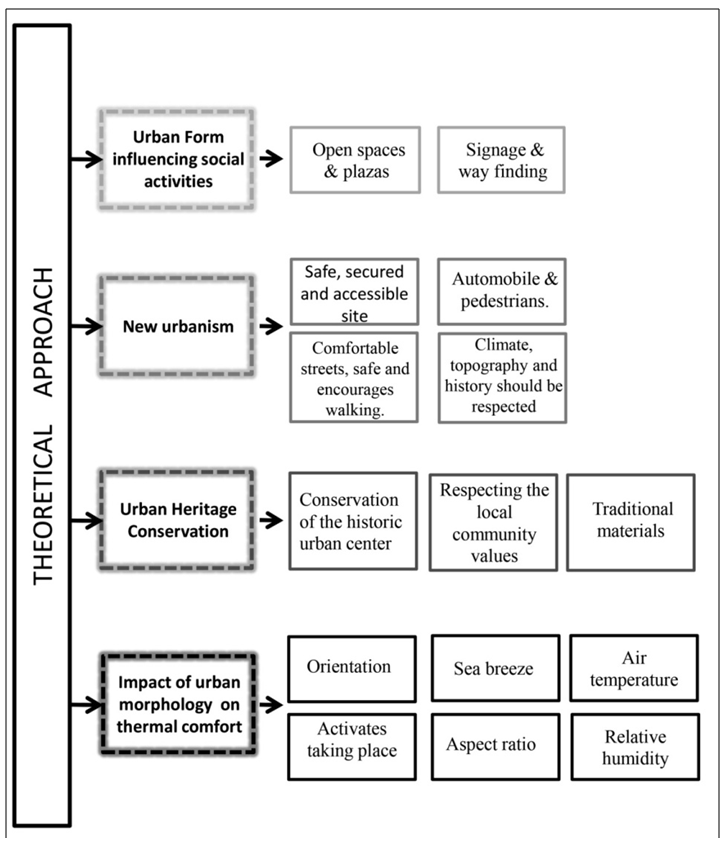 | Figure 13. Represents the research theoretical framework (Source: authors) |
3. Methods for Collection of Data
- The research methods adopted for the collection of data for this research study are structured into 3 categories:(1) Theoretical study: Studying different multi-faceted disciplines and topics (urban morphology, urban sociology, new urbanism, urban heritage conservation and the impact of urban morphology on the thermal comfort of users) contributed to develop a conceptual framework for this research study, namely to investigate how the Souq Waqif’s urban form encourages people social interactions.(2) Analytical and applied study: Site observation, photographs and field notes were the methods adopted to collect qualitative data and reach an accurate visual appraisal of the site’s “physical attributes”. In relation to the investigation of the impact of urban morphology on the thermal comfort of the users, devices measuring the air temperature and relative humidity were installed in three different locations. These devices, operating for one week (from the 1st-12-2014 to the 7th-12-2014), were fixed at a height of 2.5m, recording data every five minutes. The data was then inserted into specific programs in order to create diagrams showing the relationship between air temperature and relative humidity, the patterns through one day (Thursday the 4th-12-2014).(3) Structured Interviews: The users were asked about their experience in the area. The interview were divided into two parts: (part A) personal questions where participants were asked about their gender, occupancy, and years living in Qatar; (part B) questions about people experience in the Souq Waqif and about the physical form of the Souq Waqif (morphological aspect). Part B highlighted four main concerns, which are related to their experience in Souq Waqif: what they like/dislike, what lacks, their opinion about the improvement project that already took place, their future recommendations. This market located in Al Souq district covers an area of 164'000m². The study will be covering three main streets and the following are the reasons beyond the selection of these three areas:i) Streets are vibrant and attractive for both locals and tourists.ii) Different/various activities taking place in these streets (Pets Street, Restaurants Street and mixed use of shops and cafe Shops Street).iii) Each of these spaces has different urban morphology that affects the physical treatment of the space and cause changes in socio-spatial and socio-economic practices.iv) The analyzed streets have almost the same orientation. This would allow to find out what other factors affecting the social interaction, other than the street orientation in terms of thermal comfort, are.Afterwards, a summary of findings is generated and a set of recommendations are defined in order to implement the way the Souq Waqif encourages social interactions.
 | Figure 14. A, B, C shows three different locations were the study is based (Source: authors) |
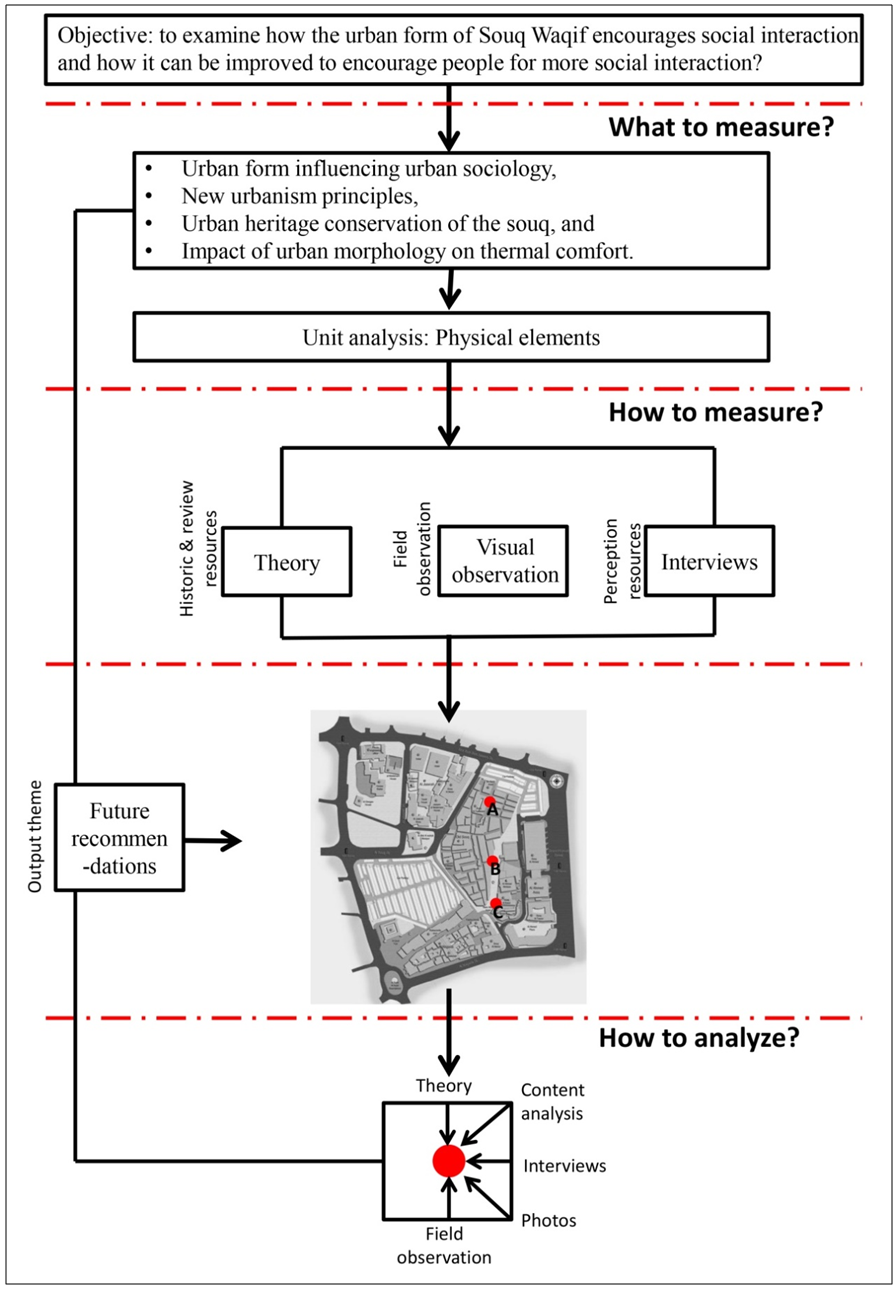 | Figure 15. Represents the research methodology (Source: authors) |
4. Data Analysis
- The aim of this section is to analyzing (1) the key factors, related to the urban form of the Souq Waqif, affecting the thermal comfort of the users. Namely, the impact of the orientation, performed activities, sea breeze, the aspect ratio, air temperature, and relative humidity impacting on the urban comfort microclimate is presented. (2) In addition, specific factors such as safety and security, pedestrian market/ walkability, traditional local architecture, open spaces and signage system and way findings are analyzed. Visual and oral data was collected from site observation, photographs and maps related to three different locations (streets A, B, C) set within the Souq Waqif (as shown in figure 16), and from interviews with forty participants.
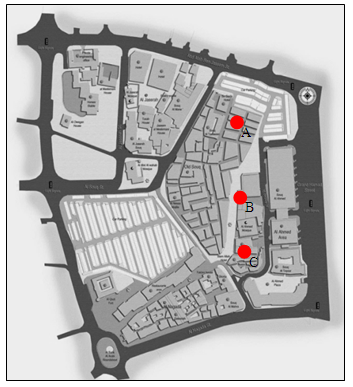 | Figure 16. Shows the different locations of study (Source: authors) |
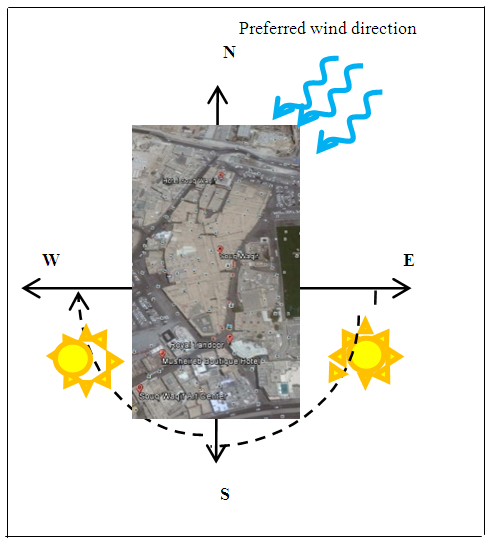 | Figure 17. Site orientation, representing the prevailing winds and the sun movement (Source: authors) |
 | Figure 18. a, b, c Shows the activities taking place in each street side according to the orientation. (Source: authors) |
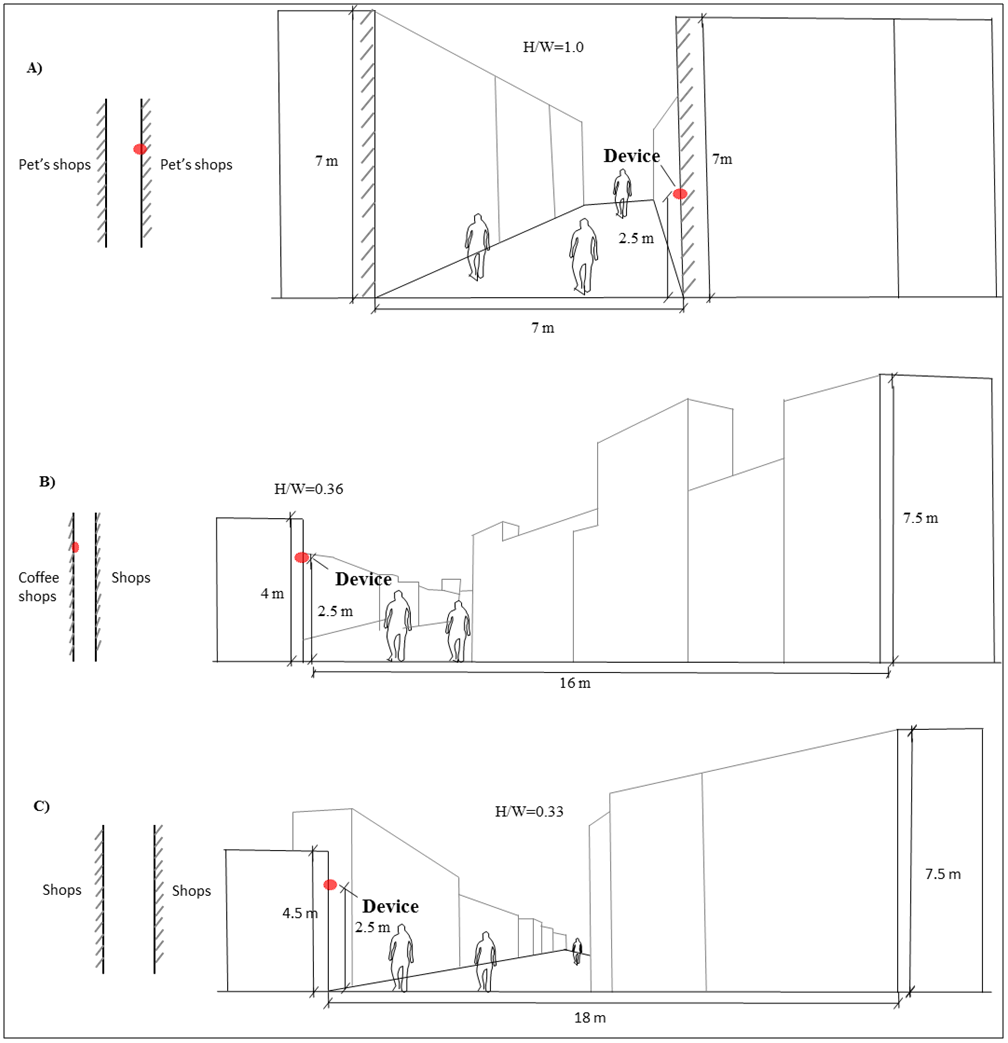 | Figure 19. A, B, C streets cross sections and plans showing devices location, streets width and canopy (aspect ratio) for each studied location |
|
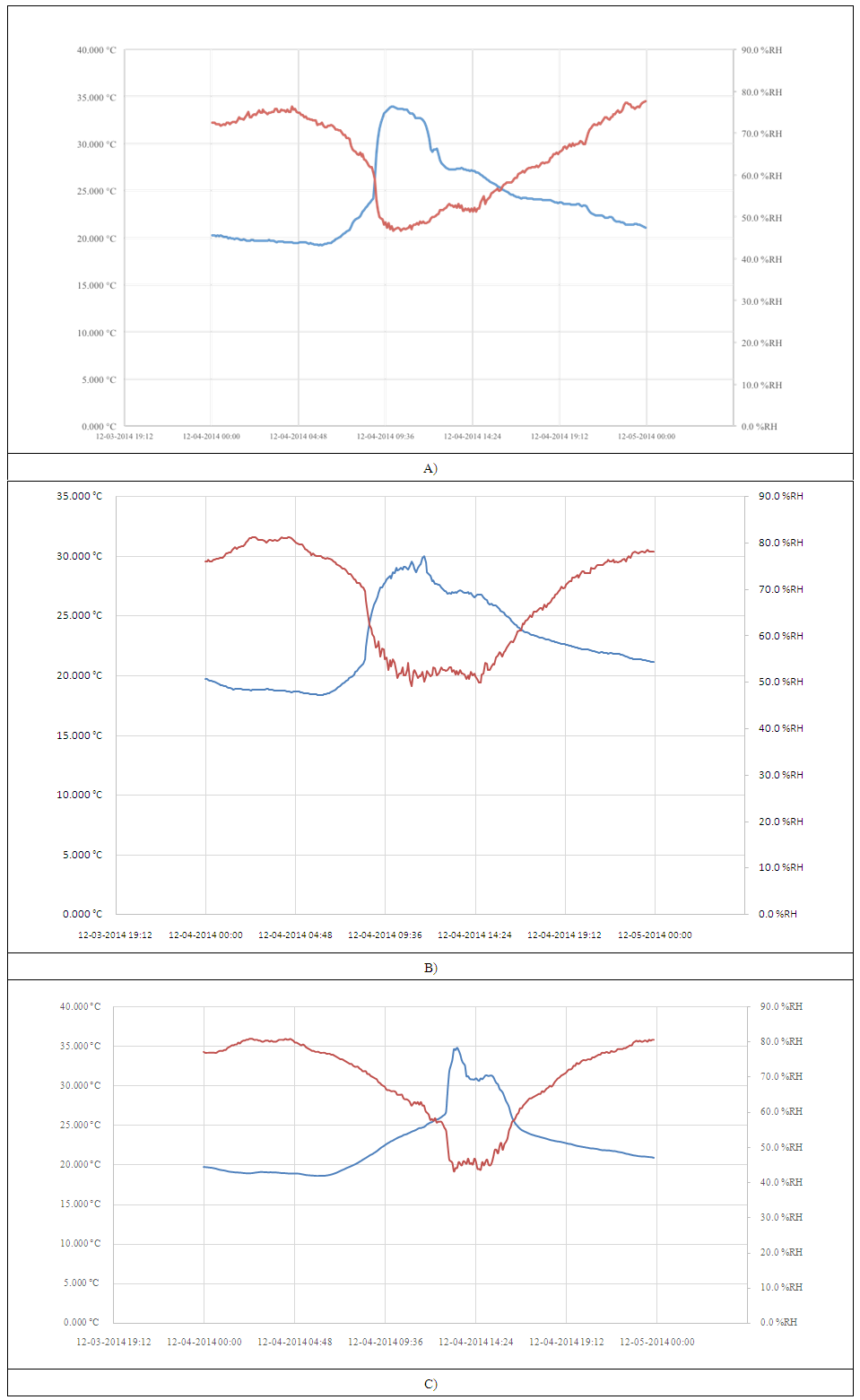 | Figure 20. A, B, C Represents different locations temperatures variation and relative humidity (RH) on Thursday 4-12-2014 (Source: authors) |
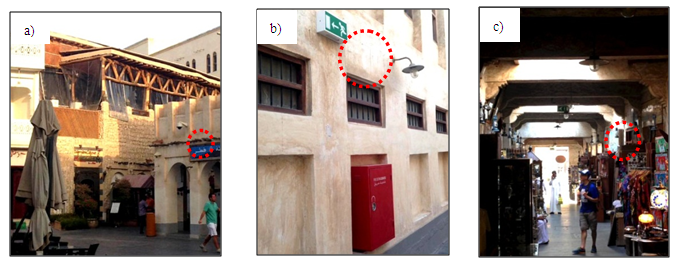 | Figure 21. a) Shows one of the CC cameras, b and c) shows the fire exist signs and water pump for fire case (Source: authors) |
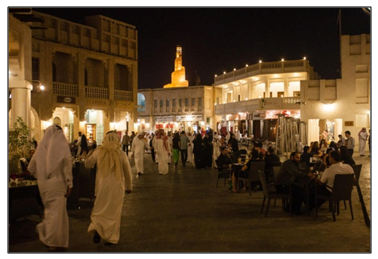 | Figure 22. Shows souqs walkways dedicated for pedestrians (Source: authors) |
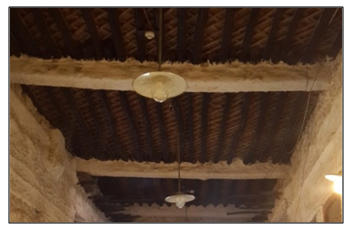 | Figure 23. Traditional roof of mangrove poles (Source: authors) |
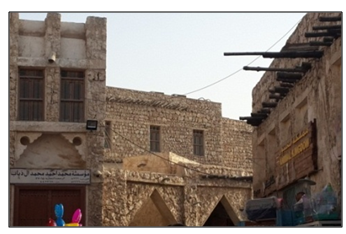 | Figure 24. Traditional façade materials and the flying beams (Source: authors) |
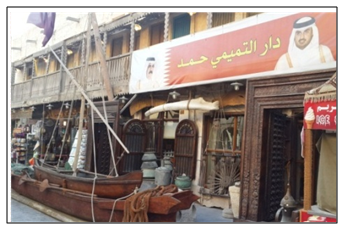 | Figure 25. Traditional wooden doors and windows (Source: authors) |
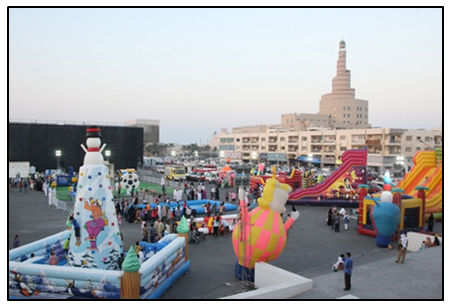 | Figure 26. Outdoor activities (Source: [42]) |
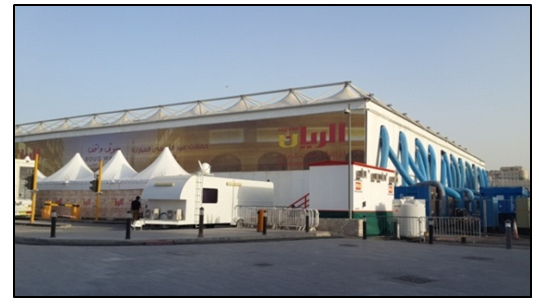 | Figure 27. Al Rayan Theatre (Source: authors) |
5. Findings
- The findings revealed from the data analyzed (visual and oral data) for this research study can be classified into two main categories: a) the urban form of the Souq Waqif and its impact on the thermal comfort of the users; b) specific factors such as safety and security, pedestrian market/ walkability, open spaces and signage system and way finding.a) Urban form of the Souq Waqif and its impact on the thermal comfort of the users:1) The measurements of the souq were taken in December 2014 which was in winter season. All the readings for air temperature fall between (24.27°C -26.69°C) and these fall within the comfort zone. Therefore, most of the participants love to visit the Souq during winter time for the amazing weather and the Souq have more activities and festivals during winter.2) Large diurnal range in air temperatures between day and night leads to the fact that most of participants prefer to visit the Souq Waqif during night time especially in summer season. Because the weather tends to be cooler and more activities take place at night. In the other hand, a good number of the participants prefer to visit the Souq Waqif at day time as well, either for having their breakfast or for shopping.3) Both vegetation and green areas have positive impact on the thermal comfort. Walking under shade of tree decreases the air temperature about 17°C. The vegetation is to minimal in the Souq Waqif. Accordinghly, most of the participants highlighted a real need for more vegetation and green areas in the Souq Waqif, even with the new implementation of the park that was established over the underground of the new car parking.4) Most of the participants noted that the shaded paths are cooler and more thermally comfortable than the unshaded one. It’s recommended to create more shaded areas in the Souq Waqif in order to enhance it microclimate.5) From the measurements of three different locations in the Souq Waqif it has been found that location B tends to be the most climatically comfortable. The reason beyond this fact is the positive affect of the sea breeze since no buildings block the sea breeze for this street; even the participants found it the most thermally comfortable street in the whole Souq Waqif site. Although, location A supposed to be the most thermally comfortable since it has the highest H/W ratio, but it’s not the case. Because of the sea breeze in location A is prevented from other buildings. This shows the importance of the sea breeze and it should be considered in the urban design.6) There is a need for new and modern ventilation treatments in the Souq Waqif during the summer days especially the time period between 12:00 am and 2:00 pm; since most of the participants noted this timing is very hard to stay in the Souq Waqif outdoor area.b) Safety and security:Safety and security are fundamental factor for the public engagement, which is highly considered in the Souq Waqif area (provided with 24 hours CC cameras, police station, and fire precautions). c) Pedestrian market/ walkability:Since the Souq Waqif designed only for pedestrians enhance the social engagement where people walk, meet, shop and socialize.d) Traditional Local Architecture:The outcome of the site observation revealed that the architectural style of Souq Waqif attract locals and tourists to visit, interact and socialize.e) Open spaces:From the site observation and the feedback of the participants, there is a need to enhance the open spaces by creating more plazas, shaded areas, and by providing more greenery.f) Signage system and way finding:Most of the participants stated that they got lost in the Souq Waqif and there is no guiding signage. Accordingly, it’s important to develop a well-designed signage system to help the visitors to reach their desired destination. Adding to this, the entrances of the Souq Waqif need to be named and well defined as well.Importantly, most of the participants stated that the Souq Waqif is very special for them and it has its own exclusive experience for combing both traditional and modern soul. From all of the above, some points showed how the Souq Waqif successes in social engagement and in some others showed that there is a need for some future modifications especially for the thermal comfort. The final urban design project should be built upon the multidisciplinary consultant’s cooperation and this process should engage architects, urban planner, and urban designers to deliver a comprehensive design that evoke the social aspect of the users of an open public space in a hot dry climate.
6. Conclusions and Discussion
- The Souq Waqif is one of the most important heritage sites in Qatar. It is considered an open museum, representing the local Qatari architectural style of 1930’s era, when Doha was a small village based on pealing and fishing economy. Nowadays, the Souq Waqif has become one of the top five touristic attraction sites in Qatar. Furthermore, it plays a social, cultural, and economical role in the society .Therefore, it is important to study the social/ public engagement in the Souq Waqif. The thermal comfort of the users is a key factor that affects the social/ public engagement in hot arid climate. Beside the thermal comfort, other crucial factors plays a role in this process. The findings revealed from this research study support the reviewed theory. In relation to the orientation factor, in support to scholars, the Souq Waqif is positively affected by the sea breeze. Location B gains the maximum benefit of the sea breeze since there is no buildings preventing sea breeze access. For this reason, this location has the lowest average air tempreture when compared to the other two locations. In addition to this, it is proven that the outdoor spaces with a high H/W ratio possess lower air tempratures. However, this is not the case of the Souq Waqif. Location A, with the highest H/W=1, is not the coolest site. Location B, as mentioned with H/W= 0.36, is cooler with 2°C lower than location A. As stressed in the literature, the compact urban form, the impact of sea breeze, and the use of shading devices contribute to enhance the microclimate of the Souq Waqif and made it more comfortable. This can be proved when both air tempratures readings in Doha (21.0°C to 38.0°C) and in the Souq Waqif (18.5°C to 34.8°C) is compared within the same day.
ACKNOWLEDGEMENTS
- We would like to acknowledge the support of Qatar University for creating an environment that encourages scientific research. This study was developed as an assignment at the course "Urban Design in Practice" for the Master in Urban Planning and Design Program at Qatar University. Also, we would like to acknowledge the effort of the people working at MMUP for their collaboration - for handling relevant visual data and cardinal documents for the purpose of this research study. Finally, the authors thank the anonymous reviewers for their comments, which contributed to an improvement of this paper.
References
| [1] | F WIEDMANN, A M SALAMA, and A THIERSTEIN, "URBAN EVOLUTION OF THE CITY OF DOHA: AN INVESTIGATION INTO THE IMPACT OF ECONOMIC TRANSFORMATIONS ON URBAN STRUCTURES," METU, vol. 29 (2), pp. 35-61, 2012. |
| [2] | A M Salama and F Wiedman, Demystifying Doha.: Ashgate Publishing Limited, UK., 2013. |
| [3] | J Lockerbie, "The central area of Doha," 2015. |
| [4] | H Radoine, "Souk Waqif," 2010. |
| [5] | (2013, February) 3rdeye. [Online]. http://3rdeye-view.blogspot.qa/2013_02_01_archive.html. |
| [6] | (2015) PROJECT FOR PUBLIC SPACES. [Online]. http://www.pps.org/places/public-markets/souq-waqif/ |
| [7] | "Urban design handbook," City of baton rouge, 2009. |
| [8] | Mayor Vincent C. Gray, "Public Realm Design Manual A Summary of District of Columbia Regulations and Specifications for the Design of Public Space Elements". |
| [9] | "Creating places for people an urban design protocol for australian cities," 2015. |
| [10] | Naceur Farida, "Effects of outdoor shared spaces on social interaction in a housing estate in Algeria," 2013. |
| [11] | "Orange general plan, Urban design," vol. UD-27. |
| [12] | M T Carmona, Public Places- Uraban Spaces: The dimensions of Urabn Design. New York: Architecture Press, 2010. |
| [13] | D Kelbaugh, "Three Urbanisms and the Public Realm," in 3rd International Space Syntax Symposium, Atlanta, 2001. |
| [14] | A. E. -Z. Duany, Suburban Nation: The Rise of Sprawl and the Decline of the American Dream. San Francisco: North Point, 2000. |
| [15] | Djamel Boussaa, "Rehabilitation as a Catalyst of Sustaining aLiving Heritage: The Case of Souk Waqif in Doha, Qatar," 2014. |
| [16] | Djamel Boussaa, "Cultural Heritage in the Gulf: Blight or Blessing? A Discussion of Evidence from Dubai, Jeddah and Doha," 2014. |
| [17] | E Johansson and M W Yahia, "Microclimate and Thermal Comfort of Urban Spaces in Hot Dry Damascus," Housing Development & Management, Lund University, Sweden, 2012. |
| [18] | E Johansson, "Urban Design and Outdoor Thermal Comfort in Warm Climates Studies in Fez and Colombo," Housing Development & Management, Lund University, 2006. |
| [19] | Ashraf M SALAMA, Florian WIEDMANN, and Alain THIERSTEIN, "URBAN EVOLUTION OF THE CITY OF DOHA:AN INVESTIGATION INTO THE IMPACT OF ECONOMIC," METU JFA, pp. 35-61, 2012. |
| [20] | Matthew Carmona, "London’s local high streets: The problems, potential and," ELSEVIER, 2014. |
| [21] | Oxford University Press. (2015) Oxford Dictionaries. [Online]. http://www.oxforddictionaries.com/definition/english/morphology |
| [22] | Stephen Marshall, Streets and Patterns. LONDON AND NEWYORK: Spon Press Taylor & Francis group, 2005. |
| [23] | Stephen Marshall, STREETS & PATTERNS. LONDON AND NEWYORK: SPON Press Taylor & francis Group, 2005. |
| [24] | Shri A Bhattacharharjee, "Street Design Guidlines," New Delhi, 2009. |
| [25] | Boston Trasportation Department, "BOSTON COMPLETE STREET GUIDLINES," Boston, 2013. |
| [26] | Reeman M Rehan, "Sustainable streetscape as an effective tool in sustainable urban design," HBRC, pp. 173-186, 2013. |
| [27] | Paul Salmon and Nicholas Stevensa, "Safe places for pedestrians: Using cognitive work analysis to considerthe relationships between the engineering and urban design offootpaths," ELSEVIER, pp. 257-266, 2014. |
| [28] | Mohadeseh Mahmoudi, Faizah Ahmad, and Bushra Abbasi, "Livable streets: The effects of physical problems on the quality and," ELSEVIER, pp. 104-114, 2014. |
| [29] | Wai-Yin Ng, Chi-Kwan Chau, Greg Powell Powell, and Tze-Ming Leung, "Preferences for street configuration and street tree planting in urban," ELSEVIER, 2014. |
| [30] | Erik Johansson, "Urban Design and Outdoor Thermal Comfort in Warm Climates.," Housing Development & Management, 2006. |
| [31] | Moohammed W Yahia, "Microclimate and Thermal Comfort of Urban Spaces in Hot Dry Damascus," Housing Development & Management, 2012. |
| [32] | John Lockerbie. (2015) catnaps. [Online]. http://catnaps.org/islamic/protect.html |
| [33] | H Shaftoe, "Convivial urban spaces: creating effective public places," Earthscan/James & James, 2008. |
| [34] | M Charkhchian and S A Daneshpour, "Interactions among different dimensions of a responsive public space:case study in Iran," Review of Urban & Regional Development Studies, pp. 21, 14-36, 2009. |
| [35] | John Lockerbie. (2015) [Online]. Lockerbie, J. (2010) Planning in Qatar. Accessible at |
| [36] | Abdelbaset Sobhy, "Impacts of Highly-Glazed Tall Buildings on the Microclimate of West Bay of Doha: Urban Heat Island Effect Causes and Mitigation policies," International Post graduate Research Conference 2013 (IPGRC2013)), 2013. |
| [37] | Ahmad Okeil, "A holistic approach to energy efficient building forms," Energy and Buildings, 2010. |
| [38] | Sotiris Papantoniou, Dionysia-Denia Kolokotsa, Efpraxia-Aithra Maria Tsilini∗, "Urban gardens as a solution to energy poverty and urban heat island," Sustainable Cities and Society, 2014. |
| [39] | Fayze Fikryb, Stephen Sharplesc Radhia, "Impacts of urbanisation on the thermal behaviour of new built up environments: A scoping study of the urban heat island in Bahrain," Landscape and Urban Planning, 2013. |
| [40] | Ministry for Environment, "A Desgn Guid for Urban New Zealand," New Zealand, 2002. |
| [41] | Ministry for Environment, "A Desgn Guid for Urban New Zealand," New Zealand, Ministry for the environment. |
| [42] | THE PENINSULA, "Souq Waqif Eid Festival a huge draw," the peninsula qatar, 2014. |
 Abstract
Abstract Reference
Reference Full-Text PDF
Full-Text PDF Full-text HTML
Full-text HTML
