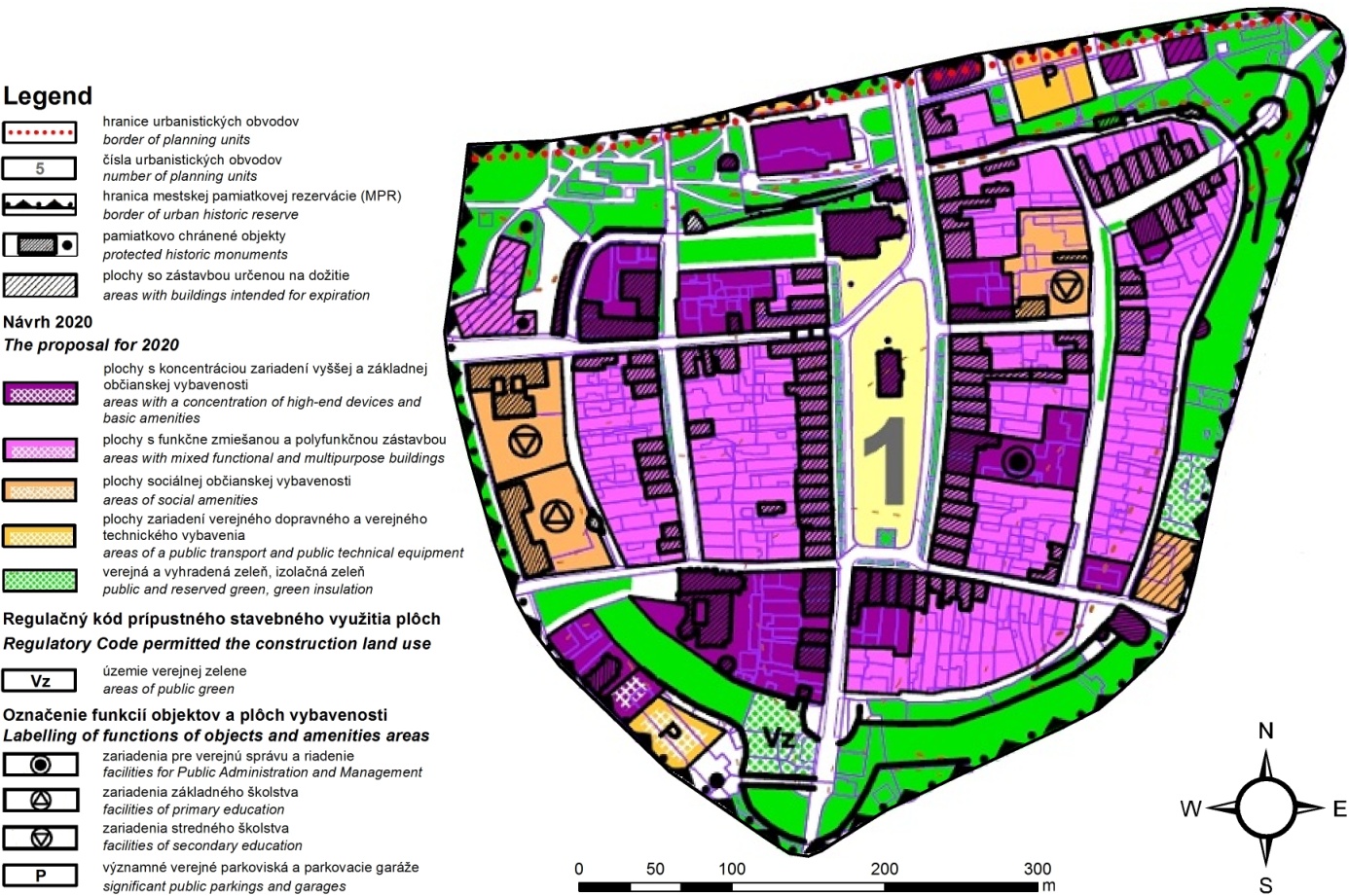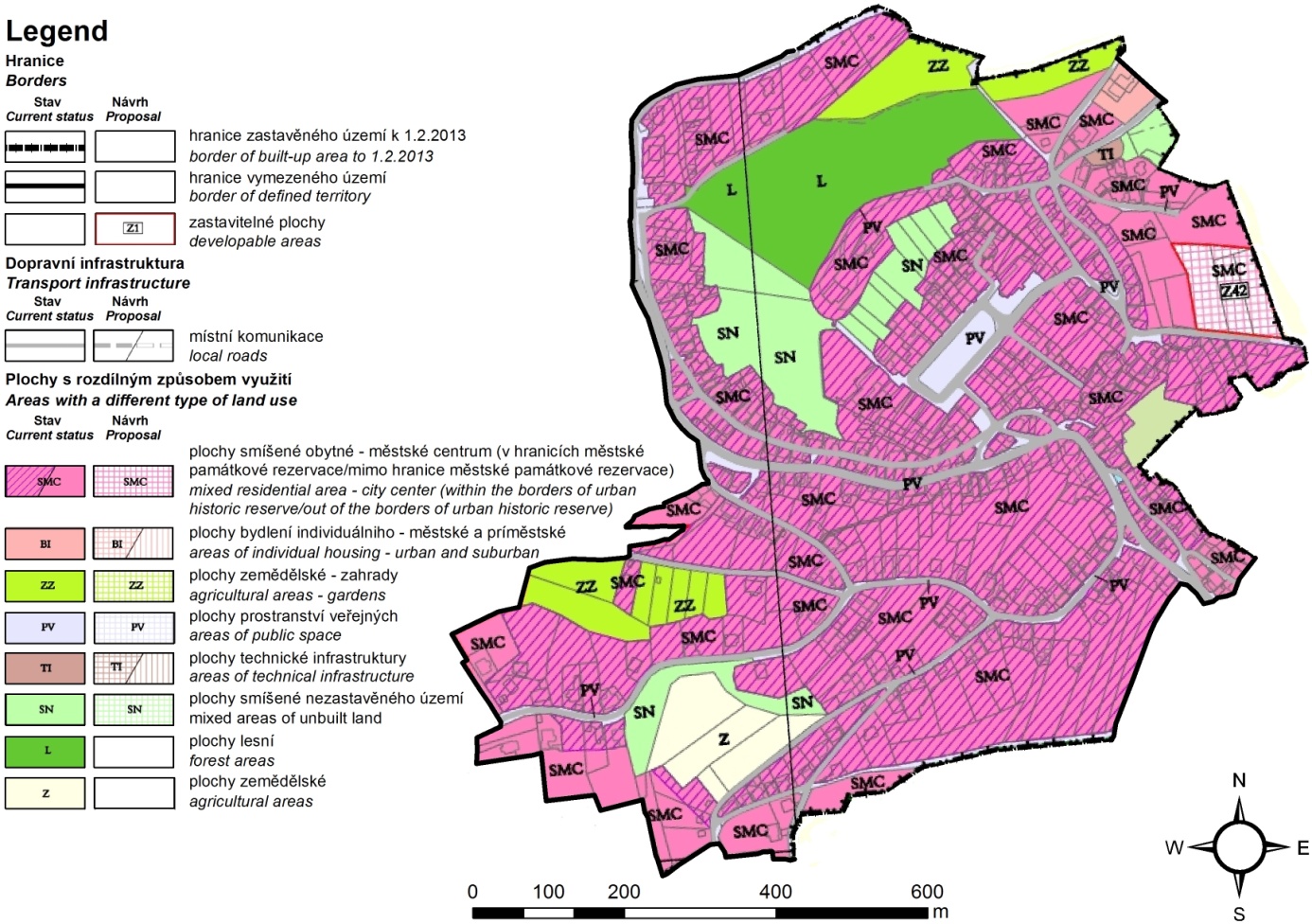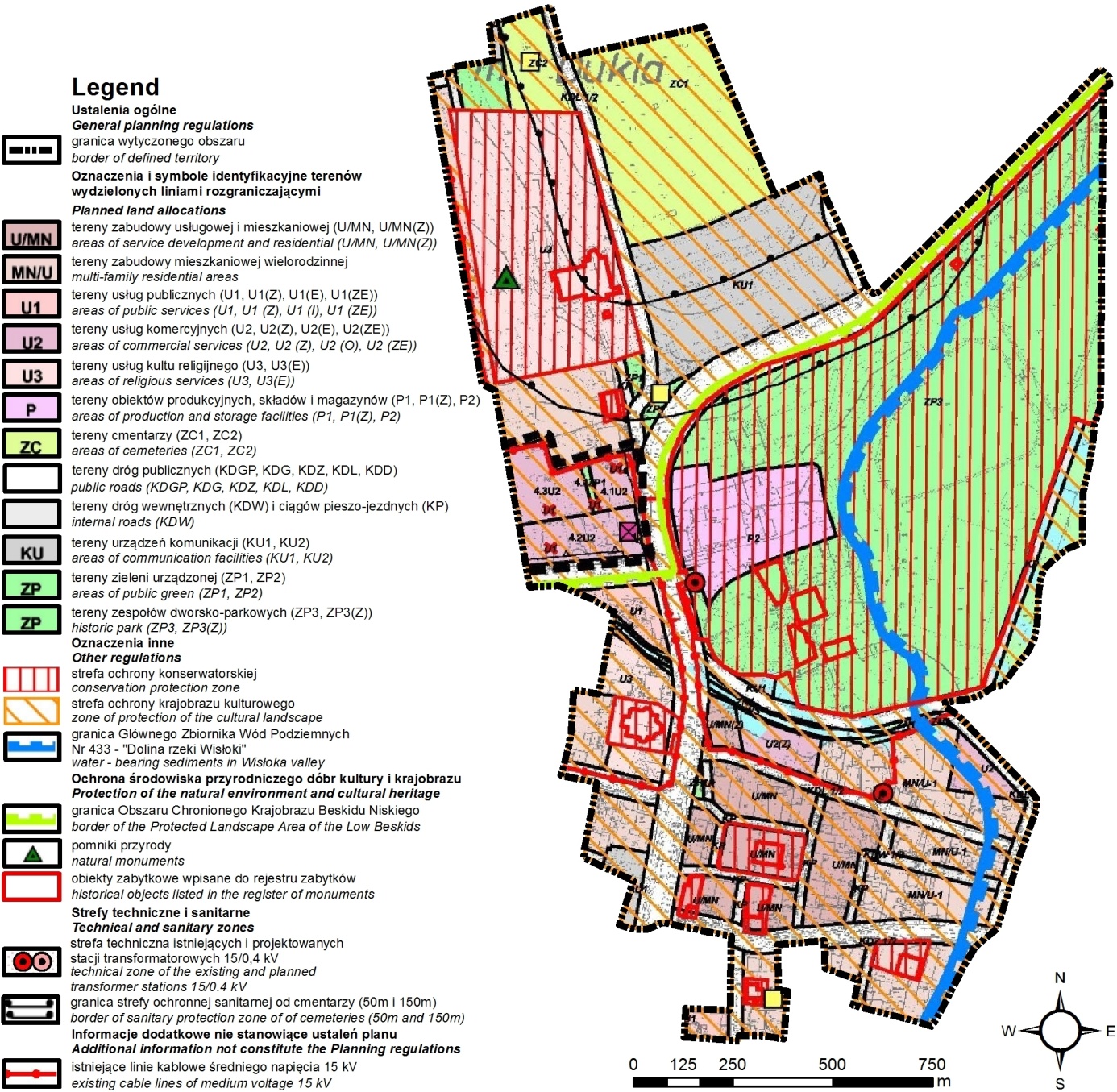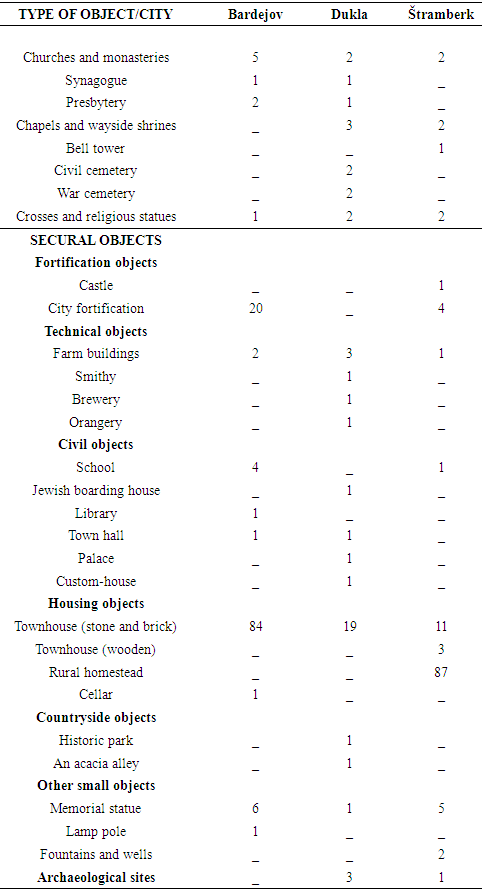-
Paper Information
- Next Paper
- Previous Paper
- Paper Submission
-
Journal Information
- About This Journal
- Editorial Board
- Current Issue
- Archive
- Author Guidelines
- Contact Us
Resources and Environment
p-ISSN: 2163-2618 e-ISSN: 2163-2634
2018; 8(3): 164-173
doi:10.5923/j.re.20180803.08

Towards Sustainability of Carpathian Urban Heritage in Spatial Planning– Cases of Slovak, Polish and Czech Historic Towns
Wiktor Głowacki, František Imrich
National Institute for Spatial Policy and Housing, Kraków, Poland
Correspondence to: Wiktor Głowacki, National Institute for Spatial Policy and Housing, Kraków, Poland.
| Email: |  |
Copyright © 2018 The Author(s). Published by Scientific & Academic Publishing.
This work is licensed under the Creative Commons Attribution International License (CC BY).
http://creativecommons.org/licenses/by/4.0/

In the following paper we analyse heritage related regulations of local spatial plans of Štramberk in Czechia, Bardejov in Slovakia and Dukla in Poland and we compare them to relevant Carpathian Convention documents with particular emphasis on the concept of Carpathian Heritage Inventory. We conclude that there is a high level of convergence between the contents of urban plans and recommendations of the Convention. Therefore, if implemented, the Carpathian Heritage Inventory should be made carefully with respect to existing inventories of different levels in order to use them rather than duplicate.
Keywords: Urban planning, Carpathians, Cultural heritage
Cite this paper: Wiktor Głowacki, František Imrich, Towards Sustainability of Carpathian Urban Heritage in Spatial Planning– Cases of Slovak, Polish and Czech Historic Towns, Resources and Environment, Vol. 8 No. 3, 2018, pp. 164-173. doi: 10.5923/j.re.20180803.08.
1. Introduction
- Planning systems of Czechia, Slovakia and Poland are usually considered a part of the Eastern European legal family [Knieling, Othengrafen 2009] mainly due to their common communist past until 1989. After 1989 problems related to political and economic transformation from socialist to market economy dominated urban development in Central Europe [Sjöberg 2014]. Terms “post-communist” or “post-socialist” became a sort of “label” of cities in the region. Simultaneously efforts have been made on local regional and national levels to safeguard by means of spatial planning those environmental and cultural values that exist regardless of communist legacy. International efforts in this field have led to the signing of Carpathian Convention [Conference of Plenipotentiaries for Adoption and Signature of the Framework Convention on The Protection and Sustainable Development of the Carpathians 2003] subsequently countries–parties prepared a few more specific documents in order to outline common policies. As regards cultural heritage Recommendations on creating of the Carpathian Heritage Inventory [The Northern Alliance for Sustainability 2011] were elaborated in years 2007-2011 on the basis of research carried out in Czechia and in Ukraine. They were intended to help to protect and develop cultural heritage in the whole Carpathian region. Five principles of the inventory were formulated in the end of recommendations: diversity; non-elite selection; balance between tangible and intangible heritage; authenticity and appropriateness; objectivity. Simultaneously local authorities have made their local spatial plans according to planning and heritage legislation of each country [Ustawa z dnia 27 marca 2003 r. o planowaniu i zagospodarowaniu przestrzennym 2003] [Ustawa z dnia 23 lipca 2003 r. o ochronie zabytków i opiece nad zabytkami 2003] [Zákon z 27. apríla 1976 o územnom plánovaní a stavebnom poriadku 1976] [Zákon z 19 decembra 2001 čís. 49/2002 Z.z. o ochrane pamiatkového fondu 2002] [Zákon ze dne 14. března 2006 o územním plánování a stavebním řádu 2006] [Zákon České národní rady ze dne 30. března 1987, o státní památkové péči 1987]. In this paper we compare the contents of local spatial plans in three Carpathian towns to the above principles. Case Towns and their heritage in Settlement Structures of Czechia, Poland and SlovakiaThree Carpathian towns have been selected for the purpose of the research: Bardejov, Dukla and Štramberk. Bardejov with 33 296 inhabitants in 2014 is the biggest in the group. It is a centre of a district level administrative unit called okres which corresponds to NUTS4 level. Dukla with 2128 inhabitants in 2014 and Štramberk with 3418 inhabitants in 2014 represent both the municipal level which corresponds to NUTS5 level. The geographical location of case towns is shown on the map below.
 | Figure 1. The location of case towns (source: map by F. Imrich) |
2. Case Study Analysis
- BardejovSpatial Plan of the City of Bardejov (Uzemny Plan Mesta Bardejov) [Žiaran et al. 2007] was approved in 2007. It consists of nine maps and legally binding planning regulations as well as explanations to them. As far as cultural heritage is concerned only one map is important for the further analysis i.e. the comprehensive urban plan (komplexný urbanistický návrh). Remaining maps illustrate other issues. Rules of the protection of historic and cultural values are summarized in 9 points in chapter 9 of legally binding regulations. Points 1-3 refer to historic core of the city which since 1950 is protected as an urban historic reserve and since 2000 is included in the UNESCO World Heritage List. Borders of the protected area and its buffer-zone are drawn on the map of the plan. Point 4 says what is subject of protection. It is: the layout of the historic urban complex with its streets, old fortifications and its spatial composition; characteristic features of construction in designated urban units and in quarters; dominating spatial positions of the church of St. Egidius, the old city hall and the market square; the spatial composition of the historic core of the city with its height structure and with links to surrounding urban and open space; the Jewish suburb with its objects and layout; objects listed in monument register of Slovak Republics well as local monuments and other objects that supplement the space of the historic reserve and its neighbourhood. Point 5 refers to the separate document entitled “Rules of protection of the Historic Reserve” which contains lists of historic buildings and provides the background for detailed planning documentation. Points 6 to 9 refer to the protection of the old spa quarter Bardejovske Kupele, to the position of regional monument authority in Prešov in planned urban architectural and construction works in the historic reserve and to the protection of archaeological sites. The explanatory part of the plan refers to cultural heritage three times. The first is an introduction to the presentation of the general concept of the planned urban development. The second is the characteristic of the historic core of Bardejov as a separate unit of urban structure. The third is a concept and rules of the protection of historic values. This concept has three main components: the reconstruction of historic fortifications including green walking circle around the historic core; revitalization of streets; calming traffic with gradual exclusion of cars for the sake of pedestrians; revalorization of the former Jewish suburb and of the spa quarter Bardejovske Kupele.Protected areas are described shortly. The existing urban historic reserve with its buffer zone and borders of the World Heritage area are listed in the beginning of the chapter. The planned historic zone in the spa quarter is in the second place. Maps are integral parts of the plan. Scale of maps is different. Wider territorial context is presented in the scale 1:50000. The plan of spatial order and functional use of the territory is drawn in the scale 1:10000 similarly to the plan of nature protection and landscape shaping. Moreover there are 6 maps in the scale 1:5000. The first is a comprehensive map of the urban plan and 5 others are dedicated to specific planning topics: public transport, water management, electric power supply, publicly beneficial constructions arrangements and improvements as well as to perspective of the use of soil resources for non-agricultural purposes. The following cultural heritage items are on the comprehensive map: boundary of the urban historic reserve and boundary if its buffer zone; boundary of the planned historic zone in spa quarter; boundary of the protected complex of historic buildings; protected historic objects and pedestrian zone in the historic core of the city.
 | Figure 2. Spatial plan of the historic core of Bardejov (source: map by F. Imrich) |
 | Figure 3. Spatial plan of Štramberk (source: map by F. Imrich) |
|
 | Figure 4. Spatial plan of the centre of Dukla (source: map by F. Imrich) |
3. Conclusions
- The above paper has been written on the basis of the analysis of three spatial plans of three historic Carpathian towns Bardejov (Slovakia) Dukla (Poland) and Štramberk (Czechia). Therefore the following conclusions concerning the concept of heritage inventory for the whole Carpathians should be considered preliminary rather than final and may be verified and supplemented on the basis of further studies covering wider Carpathian area. As far as the main research question is concerned one can conclude that there is a high level of convergence between the contents of investigated spatial plans and the proposed Carpathian Heritage Inventory as regards principles of diversity, non-elite selection and the principle of objectivity. As regards the principle of the balance between tangible and intangible heritage only indirect links can be found via tangible objects dedicated to intangible heritage. Opinion surveys have shown [Kilián, Vol’anská 2013] that the inscription of Bardejov into UNESCO World Heritage List did not affect the authenticity of heritage items included in the plan. However it is impossible to formulate general conclusion neither about the convergence nor about the divergence between the contents of all plans investigated and the principle of authenticity and appropriateness due to the lack of direct influence of heritage related planning regulations on touristic attractiveness. This issue requires further research.The second conclusion is that the very concept of Carpathian Heritage Inventory [ANPED 2011] requires careful consideration if it is going to be implemented. Its relation to existing national, regional and local heritage or monuments inventories should be defined more precisely. Furthermore the range of potential objects to be put in the Carpathian Inventory should be designed avoiding unnecessary overlapping existing inventories. The above presented analysis indicates that the concept of Carpathian Inventory is more relevant to intangible heritage than to tangible one.
 Abstract
Abstract Reference
Reference Full-Text PDF
Full-Text PDF Full-text HTML
Full-text HTML