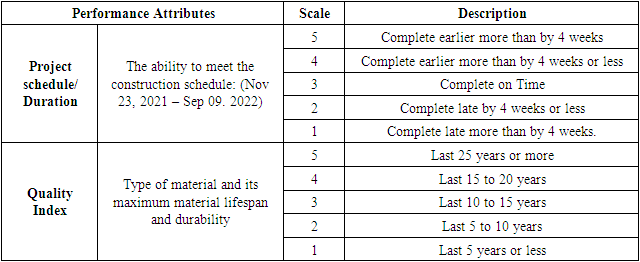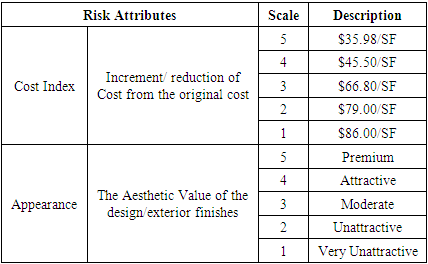-
Paper Information
- Paper Submission
-
Journal Information
- About This Journal
- Editorial Board
- Current Issue
- Archive
- Author Guidelines
- Contact Us
Journal of Civil Engineering Research
p-ISSN: 2163-2316 e-ISSN: 2163-2340
2023; 13(1): 12-23
doi:10.5923/j.jce.20231301.02
Received: Apr. 14, 2023; Accepted: Apr. 26, 2023; Published: May 12, 2023

Optimizing Building Information Modeling and Value Engineering Synergy for Construction Schedule and Cost Worth
Kwame B. O. Amoah
Assistant Professor, Department of Civil and Architectural & Construction Management, University of Cincinnati, OH, USA
Correspondence to: Kwame B. O. Amoah, Assistant Professor, Department of Civil and Architectural & Construction Management, University of Cincinnati, OH, USA.
| Email: |  |
Copyright © 2023 The Author(s). Published by Scientific & Academic Publishing.
This work is licensed under the Creative Commons Attribution International License (CC BY).
http://creativecommons.org/licenses/by/4.0/

Architectural, Engineering, and Construction industry personnel continuously face challenges in executing projects within budget and schedule. Scheduling and cost control are vital for achieving project success. This study proposed a framework for integrating building information modelling (BIM) and value engineering (VE) methods to enhance value, minimize costs, improve schedules, and support ease of information exchange. The proposed framework provides an option for virtually evaluating material alternatives, design optimization, cost assessment, and improving construction safety. The author used a case study to demonstrate how BIM and VE integration can be harmonized and progressively applied to the design phases through the VE job plan. The findings showed that BIM and VE improved design modification, material evaluations, and detailed data extraction, for example, cost and schedule. The results indicated the significance of using BIM and VE to enhance project functionality, performance, and team coordination throughout the project lifecycle. This study provided the value of integrated BIM and VE, including understanding the project requirements, improving team dynamics, seamless data exchange, and a comprehensive understanding of linking weighted and functional analysis to BIM processes and validated recommended project solutions.
Keywords: Building Information Modelling, VE & BIM, Construction Schedule, Cost Control, Value Engineering
Cite this paper: Kwame B. O. Amoah, Optimizing Building Information Modeling and Value Engineering Synergy for Construction Schedule and Cost Worth, Journal of Civil Engineering Research, Vol. 13 No. 1, 2023, pp. 12-23. doi: 10.5923/j.jce.20231301.02.
Article Outline
1. Introduction
- The value engineering (VE) process presents opportunities to manage unnecessary costs while ensuring quality and cost reliability from multidisciplinary the recommended practices. VE defines a rigorous and structured effort to optimize the designed building features, materials, and equipment selections to achieve vital functions at the lowest life-cycle cost (Azhar, S., 2011). The VE approach generates cost improvements without sacrificing project quality levels (Elmousalami, 2019). Different levels of experts across the architectural engineering and construction (AEC) industry spectrum have effectively used VE to improve decision-making (Arumsari, 2018). Ranjbaran and Moselhi (2014) presented an automated 4D-based VE model for design professionals, owners, and VE teams to assess and compare different design alternatives using multi-attribute criteria. A Building Information Modelling (BIM) model was applied to a case study project to rank the other options and choices. The results support cost-driven decision-making with different design alternatives. The execution of VE has been consistent in many construction projects beyond the planning, design, and post-construction phases, including maintenance and operations (Pour et al., 2020). The life cycle of building projects and the continuous increase in risk factors are not conducive to VE development of VE (Wen, 2014). These factors affect the cost of construction projects leading to difficulties in cost control management. VE applications in building projects remain limited owing to the large-scale information exchange, making it difficult to conduct a desirable VE process. VE application alone is insufficient for effective cost control and scheduling management. Therefore, it is necessary to introduce building information modelling (BIM) to complement the effort owing to BIM's ability to deal with a virtual 3D model of a project to integrate the related components in a common platform (Nawaz, 2021). Taher et al. (2019) investigated BIM-VE integration in the construction industry using a case study approach at the design stage only. This study aims to further this effort by providing a framework for using BIM and VE applications simultaneously during the design and post-construction phases using a case-study approach. The literature review discussed VE, BIM, and related integration. The outline of this paper is as follows: introduction, literature review, research method, discussion, results, and conclusion.
2. Literature Review
2.1. Value Methodology
- Several factors and roadblocks can result in unnecessary costs. The team approach is a proven way to overcome these roadblocks, and concentrates on problem-solving techniques to overcome obstacles (Lee, J., & Na, S., 2018). VE builds a cohesive team of self-motivated individuals who are committed to achieving common goals. The VE Job Plan drives the team's planned VE effort, leading to improved decision making to realize the optimal expenditure of owner funds while meeting the required functions at the most favourable value. Simultaneously, the owner's desired trade-offs, such as aesthetics, environment, safety, flexibility, reliability, and time, are considered (Ridder, 2012). Conceptual expert case-based reasoning outlines knowledge in VE workshops to for the benefit of handle uncertainties in the evaluation phase of VE methodology (Naderpajouh & Afshar, 2008). The traditional job plan in a VE comprises the following steps.1. Information phase: This phase brings all team members to a standard, basic level of understanding of the project, including tactical, operational, and specific aspects. Functional knowledge establishes the base case to identify alternatives and mismatches, and sets the agenda for innovation.2. Function analysis: This phase focuses on validating that the project satisfies the customer’s needs and objectives. The analysis provides a more comprehensive understanding of the project by focusing on what life cycle performance or individual project features do and must do rather than what they should be. The team identified value-mismatched function(s) to focus on improving the project.3. Creativity Phase: The team creates an array of ideas that provide a wide variety of possible alternative ways to perform the function(s) to improve the value of the project.4. Evaluation phase: The team outlines a list of focused concepts that uphold value-based solutions for safe implementation in a project feature. 5. Development Phase: The Value Study team creates alternatives and low-, medium-, and high-risk scenarios and offers these alternatives to senior management as options that address the Pre-Workshop strategic objectives.6. Proposal/presentation phase: The team outlines focused concepts that uphold value-based solutions for safe implementation in a project feature. 7. Proposal/presentation phase: The team outlines focused concepts that uphold value-based solutions for safe implementation in a project feature.
2.2. BIM Methodology and Application
- The BIM has gained significant traction in the AEC industry. The BIM technology allows a concise virtual design model to be digitally assembled and constructed. BIM helps AEC industry actors visualize a simulated building before actual construction. This pre-planning activity helps to identify potential design, construction, and operational problems. According to Azhar et al., BIM represents a new paradigm within the AEC industry and encourages the integration of stakeholder roles in evaluating the advantages and disadvantages of applying BIM methodology in the preparation and coordination of building designs and computational tools. To accurately measure BIM application capabilities in construction enterprises, proposed an evaluation framework model based on interval gray cluster analysis (Lee, J., & Na, S., 2018); the study results indicated that the proposed model could provide a new approach to improving application capabilities. The application of BIM supports construction cost estimation and life-cycle costs for critical decision-making in the early phase of building projects (Jaewook L. et al., 2020). A 3D-BIM on-site performance measurement system enables project managers to recognize performance or job-site productivity in real time, making the BIM application a unique process to reduce waste at the project site (Nikmaehr, 2021). The AEC industry is rapidly accepting BIM applications to reduce cost, time, and environmental sustainability. A study benchmarked the current status of BIM implementations, organizational structures, training requirements, and strategies for companies and examined the expectation of BIM knowledge and skills (Kihong Ku DDES & Mojtaba Taiebat M.SC., 2011). These findings support BIM growth as an essential component of construction. They provided a benchmark for measuring the transformation of BIM practices in construction companies over time and across various sectors. In addition, this study provides essential information that informs university construction curriculum efforts.This section supports the current study by highlighting the BIM multi-disciplinary data integration process to create detailed digital representations that are managed in an automated platform for real-time collaboration. Focusing on BIM methodology and its application provides industry players with greater visibility, better decision-making, more sustainable options, and cost savings for AEC projects.
2.3. BIM and VE Integration
- Controlling the construction schedule and cost are critical steps for ensuring a project's success and increasing its value (meeting the owner's requirements). Stakeholders have been widely applied in construction projects to minimize total costs. BIM presents an excellent opportunity to facilitate the VE process in the early project phase. Baarimah et al. (2022) conducted a bibliometric analysis to ascertain the advantages of integrating BIM and VE. The outcomes showed that VE and BIM help decision-making concerning cost-earned value and support increased prominence as mainstream topics associated with the construction industry. The crucial phase in VE applications is the evaluation of generated alternatives with defined criteria. Designing an automated approach to evaluate and compare these alternatives helps stakeholders utilize multi-attribute criteria to integrate the designed models with visualization capabilities and easy decision-making processes. Demirdöğen et al. (2021) develop a maturity framework to facilitate the AEC industry and identify open challenges. The results indicated that BIM integration with VE is a prominent application for construction waste reduction. Al-Gahtani (2022) comprehensively reviewed recent VE studies to identify VE application challenges, and probed the existing automation knowledge gap. This study identified five solutions extracted from the literature. According to Zhang et al. (2022) proposed automated system, decision makers need to enhance the design's ability to meet all stakeholders' values and encourage synergy between the VE team and other project members. As shown in Figure 1, the authors proposed a value-added VE traditional job plan that aligns the process with BIM integration. From the information-gathering phase of the VE plan through the implementation phase, the project stakeholders and VE team must work together hand-in-hand to build the required synergy to create an automated BIM database platform to facilitate seamless information sharing among each discipline associated with any project. In each phase, the team identified the core areas that required action to improve the entire process.
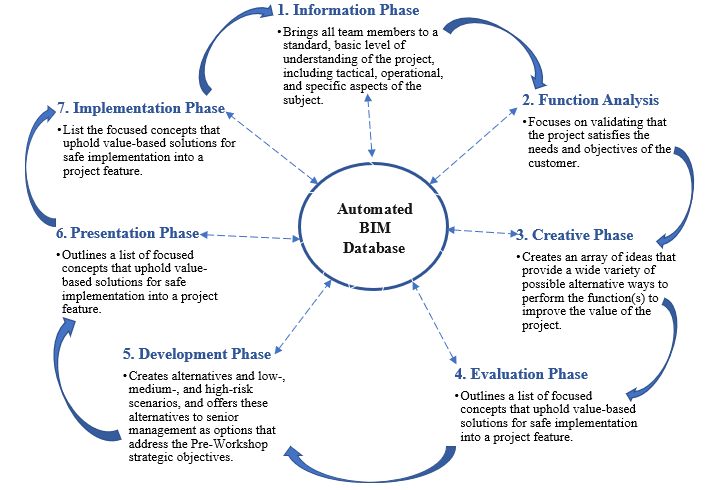 | Figure 1. Value engineering discipline job plan procedure with an improved BIM integration approach |
3. Research Method
- Using a case study project, this study focused on providing a framework to harness BIM and VE applications during the design to post-construction phases. The methodology focused on various approaches involving quantitative and qualitative data collection from a series of survey techniques: online survey questionnaire, face-to-face interviews, phone interviews, and analysis of a case study using a two-step approach. The scope of the survey ranged from medium-to-large commercial projects (including office buildings and data centres). The case study required a functional analysis system technique (FAST) that details how to display functions in a logical sequence to prioritize tasks and test their dependencies. The survey was limited to the United States from December 2021 to June 2022. The aim was to develop a framework for BIM and VE processes to improve value, minimize cost, and schedule through an expanded model for alternative material selection and seamless information exchange. The objective was to determine the VE and BIM effects on the overall value propositions of the proposed case study project.
3.1. Integrated BIM-based VE Framework
- Figure 2 shows the integration of the BIM-based VE automated framework into an integrated repository of different databases for design alternatives. The proposed framework contributes to the execution of alternative analyses by selecting suitable design alternatives.The framework starts by implementing the VE job plan, including the information, function analysis, creativity, evaluation, and development phases. Automation of the framework was developed using 3D, cost (4D), and schedule (5D) models to facilitate smooth alternative generation. BIM models favour the elimination of old methods of importing all data into one drive / dropbox / desktop system (Amoah, 2022) and support the idea of a new system based on CAD-BIM integration with an extended connection through an automated platform to enable automatic linking with other applications. The automated BIM Based framework serves as a platform for analysing design alternatives and further extracting the cost, schedule, and energy-related data (6D), sustainability (7D), safety (8D), lean construction (9D), and possible industrialized construction (10D). The evaluation process was conducted using a case study and a survey questionnaire. The case study includes the development of a systemized procedure for the review and selection of design alternatives. The evaluation phase was conducted after completing the case study criteria and setting up a platform to validate the design alternatives. To examine the usefulness and success of the VE options and validation via the BIM approach, further evaluation was undertaken through a quantitative survey questionnaire with the VE and BIM application. The interviews focused on VE experts/coordinators and BIM managers/engineers. The evaluation criteria for framework efficiency were grouped into four classifications: functionality, cost savings, time savings, and quality.i. Functionality: defines the usability of the proposed integrated standard and includes questions related to the applicability of BIM to integrate existing VE options and the soundness of the system's features during the creative/innovative phase.ii. Cost-Saving – focusing on reducing cost while preserving the owners' requirements.iii. Time (schedule) savings – focusing on creative ways to reduce or maintain schedule. The classification centered on the ability of the system to effectively support creative idea collection and generation.iv. Quality accesses the performance of a VE study; a key measure is a high standard of quality (Lin et al., 2011). The resultant quality outcome can be enhanced by stimulating the VE team's problem-solving capabilities (Maurer, 1996).Table 2 indicates that the results of the evaluation criteria range from 38% to 71%. The outcome indicates that most survey respondents favour the proposed integration approach. The BIM-based automated VE approach for cost, schedule, and constructability reviews, aiding alternative material selection processes, is shown in Fig. 2. The flowchart shows the process and material validation criteria. First, a 3D schematic model for the early design phase of the VE job plan is developed. The BIM model presents an opportunity for the progress of these VE team meetings from the “Informational and Functional analysis” phase to the “Creativity and Evaluation” phase. The team further upgraded the model into a complete architectural model with building envelopes and created a structural model along with a mechanical, electrical, and plumbing (MEP) model, as illustrated in Figure 1. The process underscores the seamless interaction between disciplines that conduct thorough constructability reviews and evaluations of the actual construction.
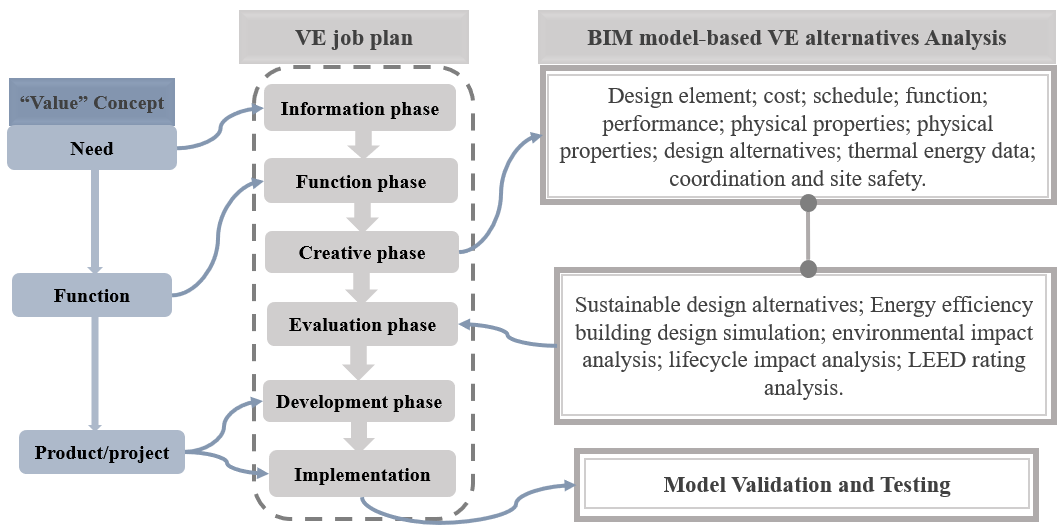 | Figure 2. BIM-based methodology framework for integrating BIM &VE |
3.2. Methodology Structure
- This section identifies the sequences of various research methods employed to fulfil the study objectives. This paper introduces a framework for comparing and evaluating alternatives based on defined multi-attribute criteria via BIM-VE integration with visualization capabilities. The framework advocates an advanced process for the VE team to purposefully generate options to support the stakeholder decision-making process. The author utilized Autodesk Revit 2022 to develop the BIM model for the studied project to assist the “nD” visualizations and data extraction for estimating (4D) and scheduling (5D) project requirements and related project components.The steps included a literature survey to measure the thoughts of earlier researchers, questionnaire formulation to solicit subject-matter experts’ opinions on BIM/VE integration, the actual statistical component used as a critical quantitative method to obtain qualitative data processed from the post-survey responses, case study analysis, discussion and results analysis, and finalizing the study.
3.3. Case Study Building
- The chosen case study for this research was a mixed-use office and laboratory building named “Digital Futures building,” located in Cincinnati, OH. The entire building area of the project was 180,000 SF, including a concrete parking garage, basement, and six-story steel structures, as part of the Uptown Gateway Project for the University of Cincinnati. Additionally, the project includes 1,350 underground parking spaces with 26 surface lot spaces. This building presented an opportunity to apply value analysis and BIM integration from the preconstruction phase to the construction phase. Figure 4 illustrates the structural floor plan and a pictorial view of the building.
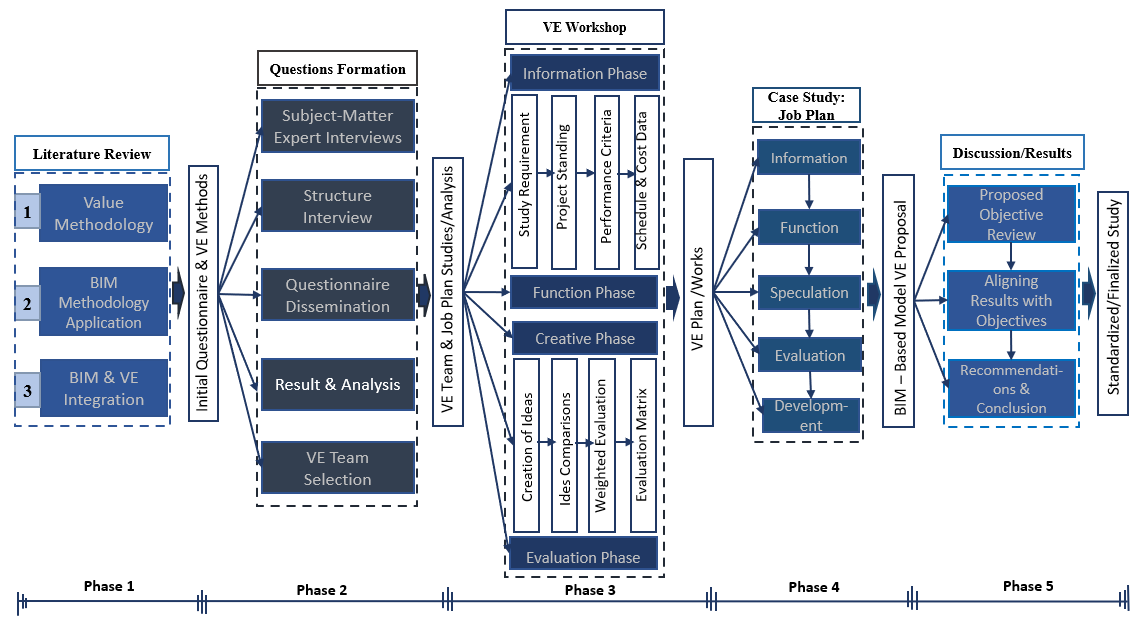 | Figure 3. Methodology Flowchart |
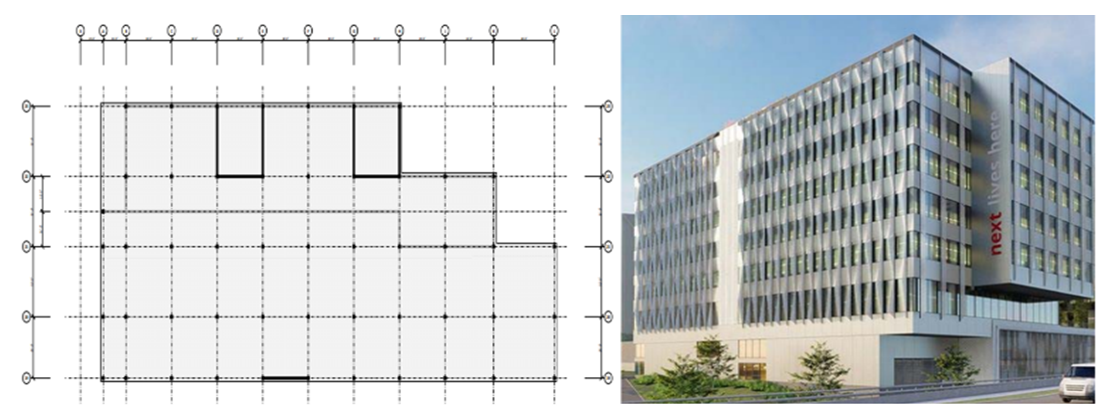 | Figure 4. Typical structural floor plan and the 3D view of an ongoing “Digital Futures” project |
4. Discussion and Results
- Integrated BIM and VE have demonstrated successful evidence of enhancing project value, schedule control, and cost reduction. Based on the results of this study, an empirical approach is proposed to improve project value, reduce cost, enhance schedule overruns, and increase overall project quality. This study provides a series of discussions and evidence to guide the case study’s integrated BIM and VE approach.
4.1. Value Engineering – Information Phase
- The author first involved the project owner, design team, and contractor in learning the case study functionality. The interview spans workers on and off the project site, including superintendents from the owner's representatives and the contractor's sides, subcontractors, project managers, the design team (architects), structural engineers, and other stakeholders associated with the project. First, all the associated data required to develop the building's BIM model (shown in Figure 4) were collected. A 3D model was generated based on partial 2D plans, layout design, and other vital construction data. The 3D model facilitated visual deliberations and improved the project's early design, planning, and construction. Generating the 3D model helped synchronize the imaginary view of the VE team's involvement in the exercise to measure explicit and implied ideas. The model further serves as a reference point for cost estimate preparation (4D) and schedule development (5D), as shown in Figures 7 and 8, respectively. Figure 8 shows a review and reconciliation of the design elements and their actual on-site construction. With the support of the 3D model, the team can resolve most of the constructability issues before actual construction. This information ensures the implementation of VE and the BIM integration process, and ensures that the project objective is evaluated throughout the stages. In addition, the method provides a visual alignment of the original data to ensure that the project preserves the intended value for the owner and its key stakeholders.
4.2. Value Engineering – Function Analysis Phase
- The functions of the project elements, such as the structural components, were identified in the chosen case study to assist in analysing the VE generation of design alternatives. Functional analysis is crucial to achieve the primary purpose of creating design alternatives. Analysing the options for the VE study provides a tool for extensive participation in the design and cost optimization of the project. The generation of alternatives was based on the defined value analysis criteria. Additionally, the teams' decisions resulted from the capacity of the design to accommodate the actual implementation procedure and flow of data and materials. The proposed criteria for this study included in the model definition were cost, schedule, quality, appearance, material availability, and energy efficiency. Figure 4 presents the FAST diagram, an approach for creating a general definition of the function that provides the number of possible alternatives defined by the VE study. The study scope must be clearly defined by developing a functional analysis system technique (FAST) diagram. A FAST diagram for the entire project was created (Figure 5) to aid in defining the creative phase and scope.
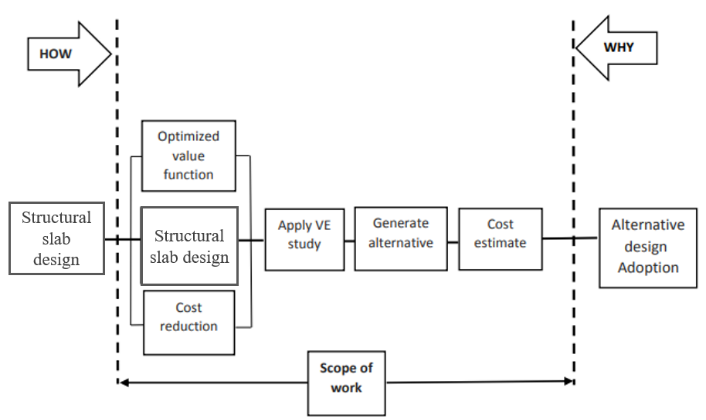 | Figure 5. FAST diagram of the case study |
4.3. Value Engineering – Creativity Phase
- A project's creativity level focuses on generating alternatives. The BIM-based model serves as a collaboration platform to assist the VE team in visualizing and considering the merits and demerits of each choice. Based on FAST analysis, several options were considered for further evaluation. Table 1 lists the base design and other options considered.
|
4.4. Value Engineering – Evaluation Phase
- The evaluation process aligned each considered alternative and subjected it to strict proof of the value equation. The value (owner requirement) is multiplied by the risk (i.e., performance per cost index, design appearance, and stability). (Refer to Equation 1). Eqn. 1: Value = (Performance / Cost) × Risk (Major, 2003)In evaluating the performance, attributes were determined to enable the scale to be measured and compared. Based on this equation, the higher the performance, the higher the value index generated; the same applies to risk. Different projects may have different characteristics depending on their objectives. Table 2 lists the performance attributes of the case, and the scale is categorized into five stages.
|
|
4.5. Survey Results Analysis
- The study was conducted online, face-to-face, and via phone interviews, between December 2021 and June 2022. The survey sample was obtained from the following sources:Owners team: (architects, civil/structural engineers, project managers, cost engineers, and field engineers);Contractor team: (project/construction managers, estimators, BIM coordinators, superintendents, supervisors, and subcontractors).To determine the levels of BIM implementation and how they are used to enhance VE processes, 35 construction companies that use BIM and VE for their operations were identified in this study. Table 4 summarizes the online questionnaire sent to experts across the owner and contractor teams as shown in Appendix 1. The target respondents were asked several questions about the extent to which their companies had utilized BIM and VE in the past five years and their expectations for the next five years. The corresponding figure for each question indicates the response level of BIM and VE engagement practices for different company sizes from the owners' and contractors' team perspectives. Contractors and owner firms reported various BIM implementations in their projects. The contractors enjoyed a higher BIM implementation level for the past five years, recording a 68%point gap between their owner counterparts. However, the gap is expected to narrow based on the projected five-year responses from the owner's team. The results of using BIM to improve the traditional VE process differed among the respondents. The simultaneous use of BIM and VE resulted in constant levels of implementation by contractors. The reported percentage of owner companies indicated steady growth; their expected BIM and VE integration growth was similar to past implementation levels. In the literature, BIM and VE integration has exhibited several positive impacts on project processes and benefits in previous and current studies. When identifying the most important uses and outcomes of BIM and VE integration, respondents were asked to identify the essential benefits of combining BIM and VE processes in various projects. Table 5 presents the percentage of benefits and their corresponding charts as indicated in appendix 1. The top-ranked benefits involved reducing conflicts, field coordination, and changes during construction. The findings varied according to the role of the team activities of the owners' and contractors. The chart in Table 6 shows the average ranking of the contractor and owner team responses. The next most crucial rank was traced to error reduction and omission in documents (42%); this is key to concern for both construction teams, while multi-disciplinary communication and understanding from the 3D visualization follow with a 30% response rate. Rework (29%), cost improvement (27%), and schedule enhancement (25%) were closely related throughout the study period. Note that the results focus on the project design and construction phases, with little emphasis on the post-construction stage. This interview question was a direct response to face-to-face and phone interviews with engineers, architects, estimators, BIM coordinators, and project managers working on the "Digital Futures Building," the case study project, and 10 to 15 essential projects they had worked with in the past. These experts were asked to validate the value and benefit of using the BIM and VE integration process for specific activities, as shown in Figure 6, by rating the value from 1 to 5(no, low, medium, high, and very high). Most contractor team respondents considered cost (4D) and schedule (5D) to be high-value benefits. Based on these responses, BIM and VE integration can facilitate improved planning and adequately track costs and schedules. However, the values derived from various activities are not uniformly experienced by the owner and contractor teams. Figure 5 shows the results of the respondents who experienced a high/very high value from combining BIM and VE processes from the initial to the construction phases of their projects. The respondents from the contractor's team enjoyed much greater value from the cost (4D), including quantity takeoff and scheduling (4D), and schedule control, than their counterparts from the owner's team. Most of the contract team respondents (74–85%) reported scheduling, schedule control, quantity takeoff, and cost estimation. The owner's team enjoyed higher benefits (79–81%). The range of values (benefits) depends on the company's size. From the analysis of the results from the respondents, the challenge of working on small projects was that teams/people do not often want to engage in sophisticated BIM and VE processes simultaneously. The team considered the wasted procedure time and excessive spending on hiring experts. In addition, the results depend on the type of the contract delivery system.
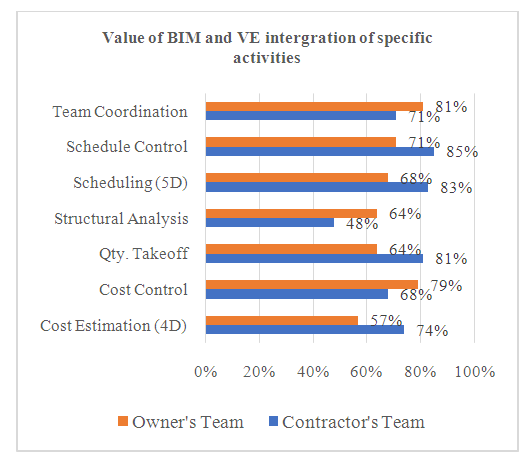 | Figure 6. Benefits of BIM and VE integration on specific construction project activities |
4.6. BIM Application on Case Study
- Autodesk Revit 2022 is a BIM authoring tool used for developing architectural, structural, and MEP models. The 3D models of the case study building were created (Figure 7) based on the BIM methodology. A series of alternative design and material selection analyses were defined as the bedrock of the project database. The BIM (Figures 7 and 8) generates cost data, including quantities, cost estimates, and construction schedules. The three alternative costs were compared with the original design cost. The difference between each alternative and the original cost is as follows: original cost, alternative 1: ($4,840,780.51-$4,611,100.51) = 229,680.00; original cost - alternative 2: ($4,840,780.51 - $4,672,480.51) = 168,300.00; original cost - alternative 3: ($4,840,780.51 – 4,950,670.51) = -$109,890.00. Opting for alternative 1 saves the owner $229,680.00, alternative 2 provides a cost saving of $168,300.00, and alternative 3 provides more expenses ($109,890.00) instead of savings for the owner. The team executed model integration and clash detection using Navisworks. The clash detection exercise aided in smoothly integrating various building components and systems, thereby preventing unnecessary rework and waste during construction. The VE team resolved major constructability issues and reduced project time and cost. Figure 9 shows the clash detection report, where 1805 clashes were detected and resolved before construction. The process used BIM capabilities to resolve the problems of material usage, handling, sequencing, scheduling, and cost. The BIM platform helped VE, and non-VE team members promptly exchanged vital building information and data across all the project phases.
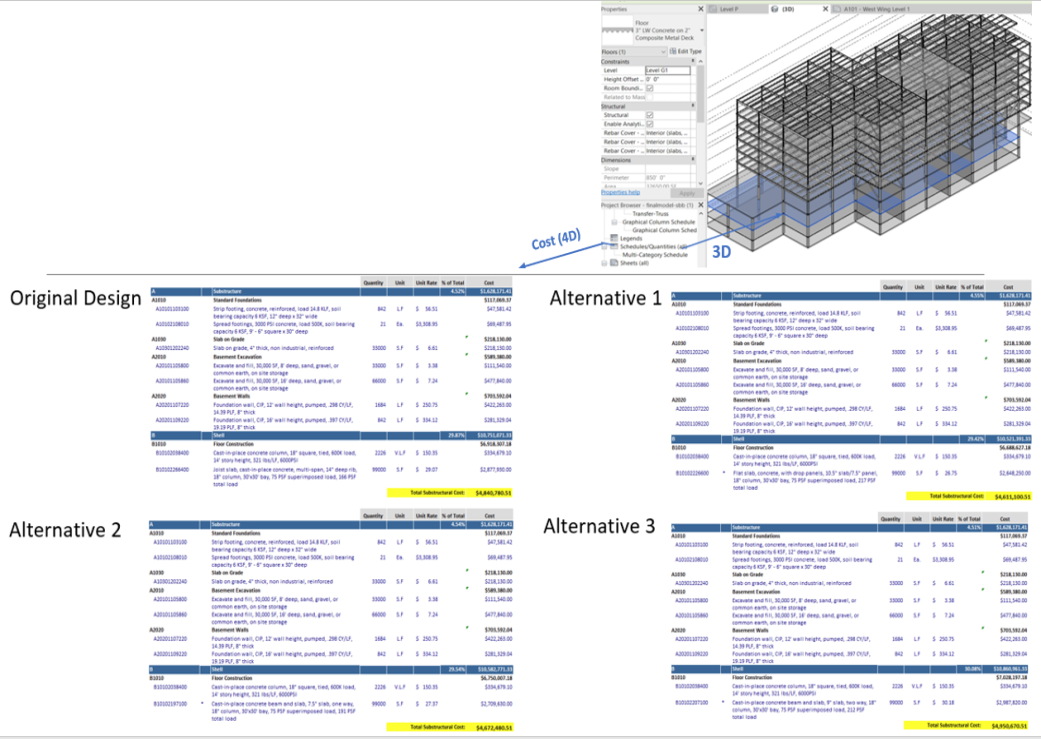 | Figure 7. Transferring 3D - lightweight concrete floor on composite metal deck to 4D - Quantity takeoff and cost estimate |
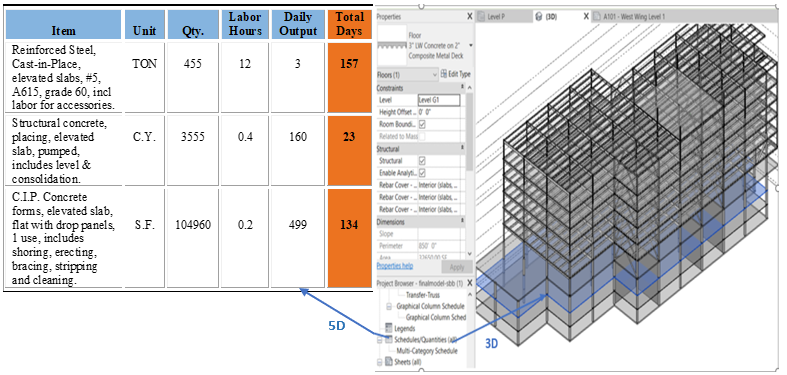 | Figure 8. Converting 3D construction schedule to 5D hard copy |
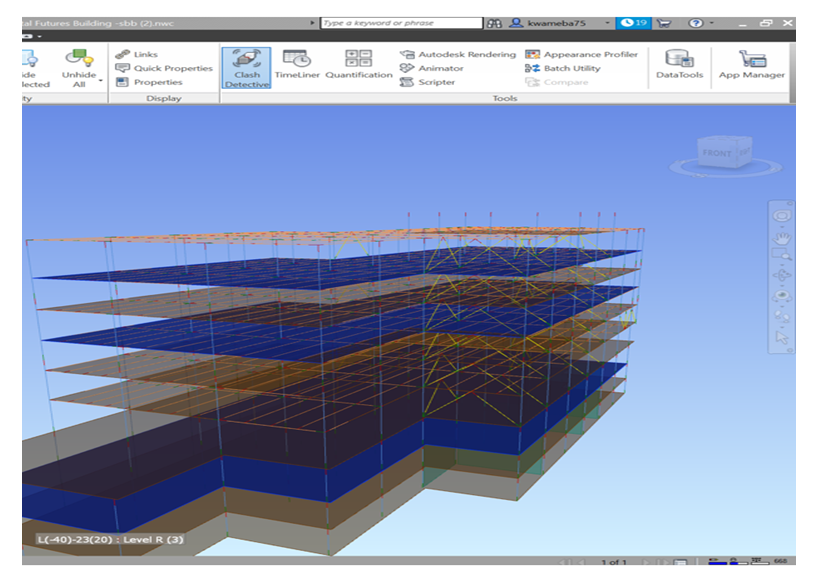 | Figure 9. Collusion and clash detection analysis using Navisworks hard copy |
5. Conclusions
- Using a case study, this study provides a framework for using BIM and VE applications to improve project value. Specifically, it examines the impact of using BIM with VE to improve information sharing and select appropriate design alternatives and decision-support models to assist the project team in evaluating identical design alternatives. This study aims to further the goal of Taher et al. (2019).The research findings indicated that BIM and VE integration positively affected projects and provided value to owners. The integration provided value to specific activities, such as team coordination, schedule control, cost control, quantity takeoff, estimation, and structural analysis, which goes beyond Taher et al. (2019), which was only limited to the cost reduction of structural elements. This study contributes to the field of BIM and VE integration by developing a systemized framework to facilitate a smooth decision-making process for industry stakeholders. This is a true benefit of improving construction costs, reducing conflicts, improving team communication, reducing project duration, and eliminating the manipulation of individual project team members. According to a survey conducted by the author, the response indicated that the contractor's team enjoys a 68%-point gap over its owner's team counterparts. This gap is expected to narrow over the next five years. A standalone BIM implementation was well represented (41%) across both divides over the past five years but is expected to improve (71%) in the next five years. Utilizing combined BIM and VE processes supports an improvement of 28–37% over the next five years. From the survey standpoint, BIM and VE integration provides value to specific activities such as team coordination, schedule and cost control, quantity takeoff, estimation, and structural analysis. The primary issue encountered in this study was the company's challenge in attracting expert users of BIM software.The lack of structured training programs and defined BIM and VE implementation guidelines are significant problems. Furthermore, it requires expertise in both BIM and VE traditional job planning. In addition, contractors were influenced by their perception of difficulty in using BIM (31%).
Disclosure
- All data, models, and code generated or used during the study appear in the submitted article. The author had no potential conflicts of interest with respect to the research, authorship, and/or publication of this article.
Appendix 1. Showing Different Survey Analysis Referenced in the Main Text
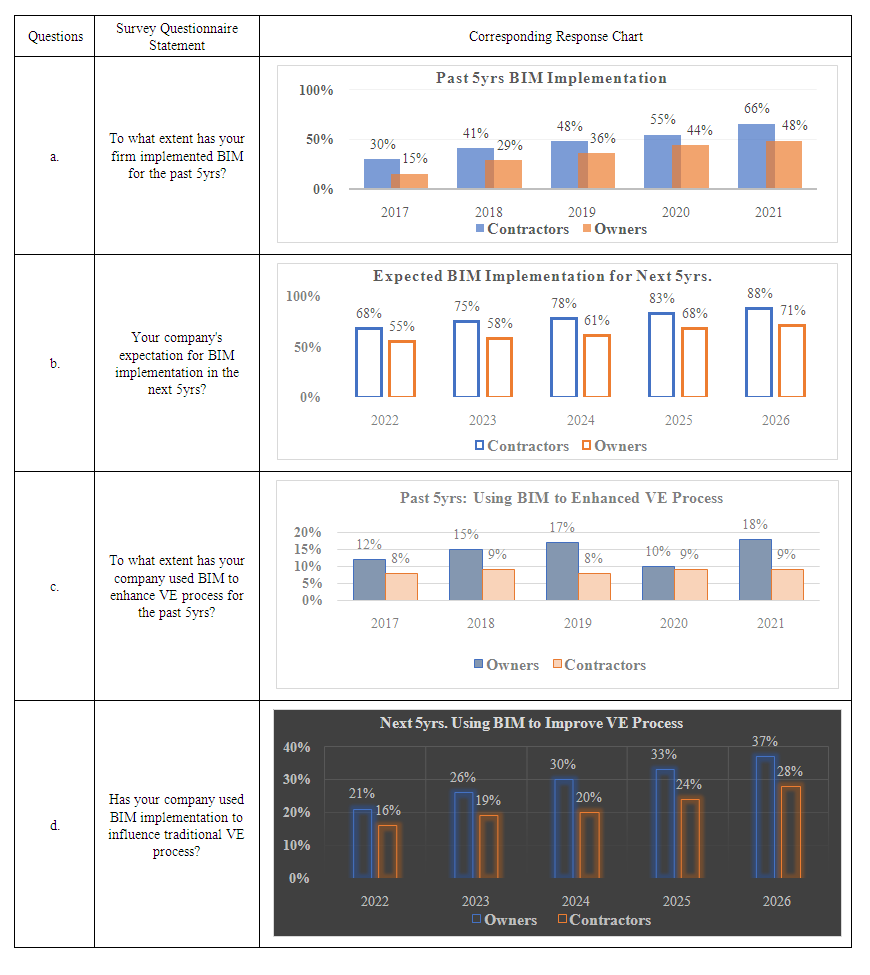 | Table 4. BIM and VE usage, implementation, and expertise levels |
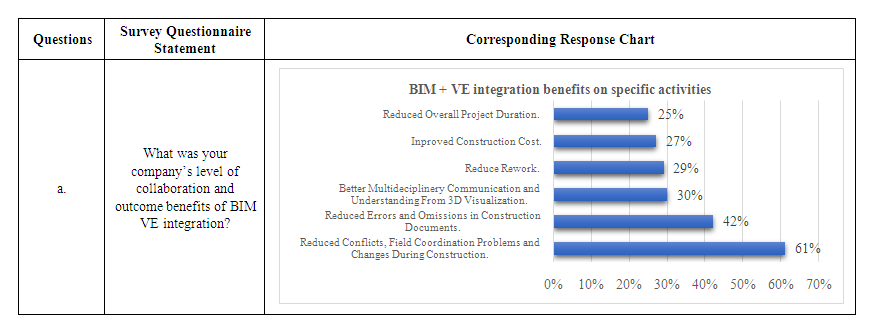 | Table 5. Value of team collaboration and associated benefits for BIM and VE integration |
 Abstract
Abstract Reference
Reference Full-Text PDF
Full-Text PDF Full-text HTML
Full-text HTML
