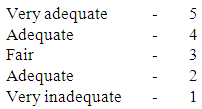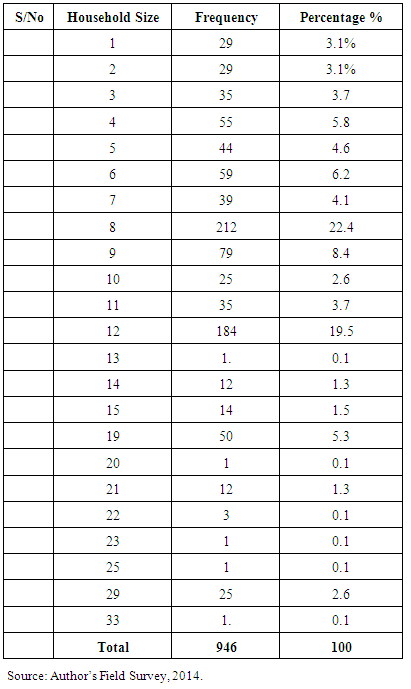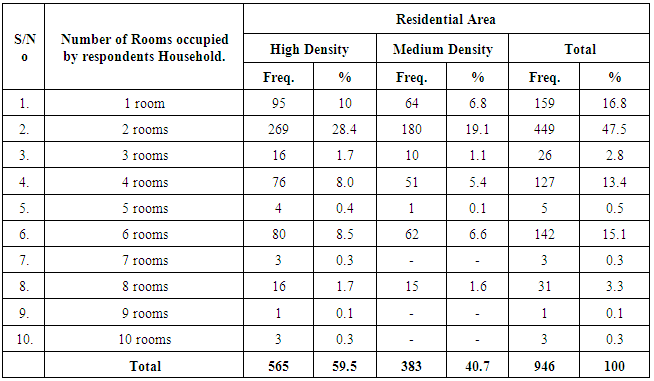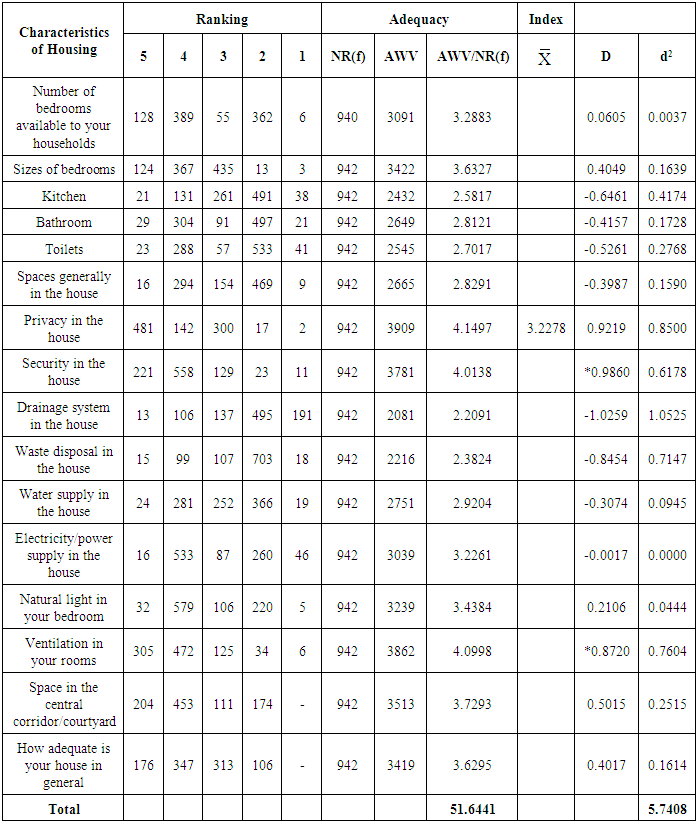-
Paper Information
- Previous Paper
- Paper Submission
-
Journal Information
- About This Journal
- Editorial Board
- Current Issue
- Archive
- Author Guidelines
- Contact Us
International Journal of Advanced and Multidisciplinary Social Science
2015; 1(1): 7-12
doi:10.5923/j.jamss.20150101.02
A Study of Housing Adequacy of Multi-Habited Houses in a Typical Nigerian Town
Okeyinka Yetunderonke
Department of Architecture, Ladoke Akintola University of Technology, Ogbomoso, Nigeria
Correspondence to: Okeyinka Yetunderonke, Department of Architecture, Ladoke Akintola University of Technology, Ogbomoso, Nigeria.
| Email: |  |
Copyright © 2015 Scientific & Academic Publishing. All Rights Reserved.
Housing adequacy study in terms of spaces and privacy available to residents of multihabited houses was carried out in this study; using Ogbomoso as a case study. Ogbomoso is a Yoruba town of Oyo state in the South- West part of Nigeria. The study utilized primary data obtained through questionnaire administration to residents in nine hundred and forty six multi-habited houses across high and medium residential areas of the town for the purpose of assessing spaces available to households as well as the issues of privacy of the residents. The results showed that a household size of 8 to 12 persons (47.5%) which constituted the majority of the residents in multi-habited houses in Ogbomoso occupied two rooms as a family. This result further showed that multi-habited houses in Ogbomoso were found deficient in meeting the basic requirements of their occupants in terms of toilet, bathroom, kitchen facilities and spaces generally expected of households. Hence, such issues of privacy were compromised and the rooms were overcrowded. It was inferred from the analysis that majority of the services that can enhance quality of living were not adequate in the multi-habited houses of the study area, due to overcrowding.
Keywords: Overcrowding, Bad housing, Household size, Multi-habited houses, Privacy and space
Cite this paper: Okeyinka Yetunderonke, A Study of Housing Adequacy of Multi-Habited Houses in a Typical Nigerian Town, International Journal of Advanced and Multidisciplinary Social Science, Vol. 1 No. 1, 2015, pp. 7-12. doi: 10.5923/j.jamss.20150101.02.
Article Outline
1. Introduction
- Individuals as well as families are entitled to adequate housing regardless of age, sex, economic status, race or religion. This is because housing availability is fundamental to living in dignity and in good health. Hence, the right to adequate housing is of central importance for the enjoyment of all economic, social and cultural rights. The right to adequate housing is universally recognized, and this is why all Nations without exception have some form of obligation to take care of the housing sector by creating specific parastatals such as the Ministry of Housing. All citizens of all states, whether poor or rich have a right to expect their Governments to be concerned about their housing needs, and to accept a fundamental obligation to protect and improve houses and neighbourhoods (Thomas,2002; Agbola,2007). Adequate housing in the Global strategy is defined as ‘adequate privacy, adequate space, adequate security, adequate lighting and ventilation, adequate basic infrastructure and adequate location with regard to work and basic facilities all at a reasonable cost’ (Agbola, 2011). Adequate housing must be habitable; it must provide the inhabitants with adequate space and protect them from cold, damp, heat, rain, wind and so forth. Space is an important factor when people are choosing a new house/home. Existing research suggests that, lack of space has been shown to impact on the basic lifestyle needs that many people take for granted such as having enough space to store possessions or even to entertain friends. The amount of space needed in a house depends on basic lifestyle needs and the number of people living in it.Beyond residents’ perceptions, research have also demonstrated the impact that adequate space has on the lives, habits and relationships of a household and even the community.At its most basic level, the space in a house impacts on:- How and where people prepare and eat food- How people deal with household waste and recycling - How possessions are stored and how the living space looks and feels to inhabitants- What furniture can be used and the activities it enables.- Whether people can socialize with guests or other members of the household- How much privacy people have for studying, working, relaxing or leisure- And whether there is room for additional changes to the environment, for example to make life easier if the circumstances or health of members of the household change.The direct effects of inadequate space condition in multihabited houses may be difficult to prove in view of the many other interrelated psychological attributes which residents of multihabited houses in the study area claimed to be enjoying. Such attributes included the many collectivist advantages among the residents (Okeyinka 2015).But this notwithstanding, there is enough evidence which relate to issues of privacy, crowding and sharing of facilities in multihabited houses which is as a result of inadequate space available to a household or family who are residents of the houses.Housing conditions refer to the totality of external influences natural and man – made which impinge on man and affect his well-being. A good house must have a good appearance, i.e the appearance and general layout must be attractive, comply with the general customs and habits of the people without which it may be turned into slum (Agbola, 2007). Conditions in individual housing are usually considered in terms of fitness for human habitation. Therefore every dwelling intended for use as human habitation, occupancy or use, is expected to comply with all the minimum standards of fitness for human habitation in accordance with the applicable laws and building codes.Specific provisions of such regulations stipulate that human habitations are not expected to be damp, ill – ventilated and not littered with refuse, or lack essential sanitary facilities including adequate toilet facilities. Also houses are expected to be accessible by road, have secured drainage systems and facilities for prompt conveniences that will promote healthy living.This study seeks to examine housing adequacy for the residents in multihabited houses in Ogbomoso in terms of sanitary facilities, availability of spaces in general, issues of privacy and hygiene.
2. Multihabited House Form
- Traditional compounds (Family houses) and rooming houses are two classical traditional house forms of multi-habitation in Yoruba cities. A brief exposition on these house forms is presented below.Compound or family house as it is generally referred to by the Yoruba people indicates a house occupied mainly by persons whose rights of residence derive from common ancestry with the builder?. As indicated by Amole et al, (1993), there are two forms which family houses take in Yoruba cities; these are the courtyard type and the access corridor type. The family house is a common house type in West Africa, for example Korboe (1992) noted that for most of the twentieth century, the compound house was the predominant form of accommodation for urban population in Ghana, but by the beginning of the twenty first century, preference appears to have changed radically to the villa form. Regardless of the change to villa house form, family compounds still take care of some people in terms of shelter.The family house courtyard type represents the most traditional lifestyle in West Africa and Yoruba cities, it is associated with the extended family and by implication with the indigenous forms of housing, specifically compounds. The need for large number of rooms to accommodate the extended families is a major determinant of this house form. A dominant feature of this traditional house is the central courtyard. The central courtyard provides a circulation space and still offers a climatically open air environment. The space is also particularly suitable for mutual care and a communal lifestyle useful for meetings for which family houses are renowned.
2.1. Rooming/Central Corridor House
- Rooming houses are by definition buildings which are divided into separate rooms forrentage by individual tenants. In all the urban centres and villages in Nigeria, this form of housing has become a dominant type (Okeyinka, 2007). The reason for this among other things is that, it is a form of housing which provides rental accommodation at reasonable costs for the large immigrant population in the rapidly expanding cities. In its most common form, rooming houses have numerous rooms arranged in linear form on both sides of an access corridor. This type with rooms on both sides of an access corridor is generally called face – me – I – face you since the doors to the rooms on opposite sides of the corridor often face one another. A typical rooming house has all spaces within the main building under one roof and all the rooms are treated alike. A bedroom is the same as aparlour. The internal spaces are generally multi-functional. Bedrooms serve the obvious sleeping purpose and could also double as a reception area and a dinning space. This is because the rooms are individually rented out to different families. The passage or the corridor is as wide as 1.8 metres or 2.4 metres, and this enhances its potential for multiple uses. Although generally the passage serves as a circulation space, some of the tenants cook and do some domestic chores there and quite often, due to shortage of space the tenants place their storage cupboards along the corridors.A distinguishing feature of rooming houses is the location of the utilities or services at the back of the house; they are completely detached as outhouses. The utilities which consist of toilet, bathroom and kitchen are shared among the tenants. This form of housing, as well as family house are usually multihabited by multiple families.
3. Spatial Structure in Multihabited House
- Large household is common inmultihabited houses in the study area. The study finds an average household size of between 8-12 persons (Table 3.0) and majority of household having access to two rooms only. These figures reflect a pattern that was regarded as high density as described by the world health organization.Regardless of household size and income, the room available to the households is used in the following manner: the bed occupies a good part of the available space, at times, a room is usually used as a parlour for entertaining guests. In households with children, the parents and a baby shared the bed while the children sleep on the floor. During the daytime, the sleeping mats and blankets are stored on the bed. Some families have a wardrobe for storage, others do not, due to lack of purchasing power or floor space. In most cases, clothing and other belonging kept in boxes are stored under the beds or hanged on the walls or the wall hanger. Space is very limited and the rooms are choked up, the lobby in front of the rooms is used as kitchen. Some have cupboards; others have just a table or some boxes to store utensils and groceries.
|
3.1. Residential Density/Privacy in Multihabited Houses
- Overcrowding has been a major problem in cities of developing countries. Gilbert (2000) affirmed that millions of urban families in developing countries face a severe housing shortage. This has forced many households to live in houses that lack adequate sanitation, with irregular electricity and water supply.Nigeria is a developing country and the housing problems bedevilling the cities of developing countries are also present (Ajanlekoko, 2001). Many of the low – income households in the urban area are hit by poverty, and cannot afford adequate housing so they rent room or rooms in multihabited houses; while some of the poor acquire rooms rent-free in family compounds as a result of their kith and kin relationships. High incidence of poverty in urban and rural areas of developing countries means that people find it difficult if not impossible to seek decent housing, improve the quality of dwelling units, or are able to participate in decision – making. (Olokesusi et al, 2003). Also, as a result of poverty, a high proportion of the tenants in cities of developing countries occupy a single room in rooming or courtyard houses. This high level of overcrowding as represented by the many households and room densities are mainly a function of poverty. Poverty and its attendant affordability issues have led to increasing residential density.Majority of households in the study area had between 8 and 12 persons as the household size, having access to one or two rooms. The figures reflect a pattern that is regarded as high density as described by the World Health Organizations (WHO, 1998). Ideal living conditions in residences specify a separate bedroom for parents, girls and boys and this situation is usually used as a norm in discussions of residential density and overcrowding. This study found a combined use of the parlour/sitting room as the boys’ room and sleeping area for visitors. Residents who occupied two rooms made one of the rooms a bedroom and the second a living room. In situations, where residents occupied just a room, the room served both for sleeping and for entertaining the guests at times. But mainly residents with a single room entertain their guests outside in the lobby or within the courtyard. Combined use is common in multihabited houses in the study area. For instance, their living room was used as bedroom, kitchen used as store, and bathroom used as toilet and so forth.
|
3.2. Housing Adequacy in Multihabited Houses
- Likert scale was used to examine how residents of multihabited houses rated adequacy of their houses. Some of the variables of the characteristics of the houses include: number of bedrooms available to household, sizes of bedroom, kitchen, bathroom, toilets amongst others from the point of view of adequacy.Table 3.2 shows the level of adequacy as regards the characteristics of houses in multihabited houses in the study area. The Likert scale was used to weigh the degree of adequacy of the physical characteristics of multihabited houses.This was done by attaching values of weight to different degree of responses as shown:
 Adequate weight value (AWV) was obtained by summing up the product of the total numbers of responses to each variable and the weight attached to each rating i.e. (a x 5) + (bx4) + (cx3) + (dx2) + (ex1). The mean used in the course of computation was also obtained by summing up the AWV and dividing it with the total number of variables. The deviation (which is also used as adequacy index) and standard deviation were also calculated to be able to establish the degree/level of adequacy of the housing characteristics i.e. the physical characteristics and services in the house. From this calculation, a positive indicates a high level of adequacy, and when the deviation is negative, it depicts a low level of adequacy.NR (f) = Number of Respondents (questionnaire)AWV = Adequacy Weight Value
Adequate weight value (AWV) was obtained by summing up the product of the total numbers of responses to each variable and the weight attached to each rating i.e. (a x 5) + (bx4) + (cx3) + (dx2) + (ex1). The mean used in the course of computation was also obtained by summing up the AWV and dividing it with the total number of variables. The deviation (which is also used as adequacy index) and standard deviation were also calculated to be able to establish the degree/level of adequacy of the housing characteristics i.e. the physical characteristics and services in the house. From this calculation, a positive indicates a high level of adequacy, and when the deviation is negative, it depicts a low level of adequacy.NR (f) = Number of Respondents (questionnaire)AWV = Adequacy Weight Value
 d2 = Standard deviation.It is observed in Table 3.2 that privacy in the house has the highest positive adequacy index of 0.9219. This implies that privacy in multihabited houses in Ogbomoso is adequate as far as the residents are concerned. This is however against what is obtainable in the literature where reference is specifically made to non-preference for multi-family housing because such dwelling signifies lack of privacy (Blaauboer and Clara, 2007). This finding is also against the findings of the qualitative in – depth interview conducted by this study where residents raised the issue of lack of privacy in their houses. Privacy in the house was followed in decreasing order by ventilation in the rooms which has adequacy index of 0.8720, and security in the house with adequacy index of 0.7860 in the study area.
d2 = Standard deviation.It is observed in Table 3.2 that privacy in the house has the highest positive adequacy index of 0.9219. This implies that privacy in multihabited houses in Ogbomoso is adequate as far as the residents are concerned. This is however against what is obtainable in the literature where reference is specifically made to non-preference for multi-family housing because such dwelling signifies lack of privacy (Blaauboer and Clara, 2007). This finding is also against the findings of the qualitative in – depth interview conducted by this study where residents raised the issue of lack of privacy in their houses. Privacy in the house was followed in decreasing order by ventilation in the rooms which has adequacy index of 0.8720, and security in the house with adequacy index of 0.7860 in the study area.
|
4. Conclusions
- In multihabited houses facilities such as toilet, bathroom and kitchen are shared among residents. The sharing of toilet, bathroom and kitchen, electricity and water supply meant that the services were burdened by a population larger than anticipated. Although the system is working well, but conflicts often occurred over shared facilities, either due to limited access, environmental sanitation and sharing of bills especially electricity bills. Queuing for the use of toilet and bathroom usually was a nuisance, and so children and adults who could not wait eased themselves in plastic or related containers and poured the contents away into latrine or bush. And by so doing, they are further complicating environmental hazards.This study found out that few residents in multihabited houses in the study area normally used the toilet especially in the morning, they preferred to “short put” i.e deficating in a black nylon bag and throwing it to a nearby bush. Also, few residents used the kitchen, they preferred cooking in the corridor or within the courtyard which makes the environment clumsy and dirty. The cost of services especially electricity bill was usually divided in equal shares between households. Water was supplied from well sunk in front of the house, and residents fetched from the well. The cleaning of the shared facilities was done by women in turns. Due to limited indoor space, children had no space inside to play, but they made do with outdoor space area especially on vacant plots found near their houses.
 Abstract
Abstract Reference
Reference Full-Text PDF
Full-Text PDF Full-text HTML
Full-text HTML

