-
Paper Information
- Paper Submission
-
Journal Information
- About This Journal
- Editorial Board
- Current Issue
- Archive
- Author Guidelines
- Contact Us
International Journal of Construction Engineering and Management
p-ISSN: 2326-1080 e-ISSN: 2326-1102
2021; 10(3): 55-69
doi:10.5923/j.ijcem.20211003.01
Received: Jun. 22, 2021; Accepted: Jul. 2, 2021; Published: Jul. 15, 2021

Impact of BIM-based Quantity Take off for Accuracy of Cost Estimation
Sudersan Ambalam Vassen
Lead Project Manager, Volmar Construction Inc, Brooklyn, USA (CCM)
Correspondence to: Sudersan Ambalam Vassen, Lead Project Manager, Volmar Construction Inc, Brooklyn, USA (CCM).
| Email: |  |
Copyright © 2021 The Author(s). Published by Scientific & Academic Publishing.
This work is licensed under the Creative Commons Attribution International License (CC BY).
http://creativecommons.org/licenses/by/4.0/

In every construction project, cost estimation is one of the most crucial aspects that is critical to the project's success. To achieve a proper estimate, price accuracy is fundamental. Building Information Modeling (BIM) is a distinguishing result of the growth of modern information technology in the building industry. Because of its direct quantity extraction features, using BIM in quantity takeoff leads to highly accurate quantities and cost estimation. Meanwhile, there may be few hindrances that lead to errors in price accuracy of BIM-based quantity takeoff. Thus, this study intends to ascertain to which extent the BIM base quantity takeoff is being satisfied with the accuracy of cost estimation by evaluating the impact of BIM-based takeoff advantages and drawbacks for the accuracy of cos estimation and recommending suitable measures to improve the accuracy. To attain the aim, an extensive literature synthesis was piloted to develop a questionnaire survey was carried out upon the key findings of the literature. This paper presents a comprehensive literature review to get an overview of the cost estimation and BIM-based and CAD-based quantity takeoff while identifying the factors affecting accuracy with their advantages and drawbacks. Then the study concludes factors that facilitate increasing the price accuracy with the use of BIM. Later on, twelve possible measures to improve estimating accuracy through BIM-based takeoff were tested in the questionnaire survey. The most significant method was revealed to be equipped estimators with the required software information to prepare more accurate cost estimates using BIM-based quantity takeoff.
Keywords: Building Information Modeling (BIM), Quantity takeoff, Cost Estimation, Pricing
Cite this paper: Sudersan Ambalam Vassen, Impact of BIM-based Quantity Take off for Accuracy of Cost Estimation, International Journal of Construction Engineering and Management , Vol. 10 No. 3, 2021, pp. 55-69. doi: 10.5923/j.ijcem.20211003.01.
Article Outline
1. Introduction
- Construction is unlike any other sector in that a contractor must pledge a price to the client before knowing the final expenses. Since no two construction projects are the same, new estimates must be created before each new job, which can be a time-consuming and expensive procedure [1]. Cost estimating accuracy is critical to project success, particularly in large and complicated projects [38]. Moreover, it is a skill-based process that entails assessing unknown circumstances and determining complex correlations among cost-influencing components [16]. This process must be completed precisely to meet the set objectives depending on the estimation unit [44]. As per [12], a prediction procedure used to evaluate, cost, and price the resources needed by the scope of a capital investment product, activity, or project is known as cost estimation. It is done by the client to ensure that the cost does not surpass the defined budget and to evaluate the feasibility of completing the project while estimate costs of various design alternative solutions to acquire the most cost-effective option and for contractors, cost estimation must be done considering two main factors as gaining the bid and acquiring a contract [44]. Therefore estimating is an important part of every construction project, and the quantity takeoff is the most prominent part of it [1]. Because the cost estimate's two key components are quantity takeoff and pricing. Possessing different methods to boost an estimator's effectiveness for a quantity takeoff might help [1]. The quantities of materials are taken off in conventional cost estimation procedures through reviewing two-dimensional drawings of the construction [18]. After that, the material quantities and other required resources, including such laborers, are multiplied by the cost per unit to estimate the cost of each project activity [63]. This method not only takes a long time and costs a lot of money, but also it is prone to human mistakes due to the high number of manual computations and individual differences of the breakdown framework concept [28]. Other than that, to account for all of the quantities and associated costs with a building project, a range of approaches are used. [1]. According to [16], traditional cost estimating methods such as functional unit, cube method, superficial area, superficial-perimeter, story-enclosure, approximate quantities, elemental analysis, interpolation, resource analysis, and cost engineering tolerate with considerable drawbacks of lack of price accuracy and ambiguity and difficulty of making allowance for factors such as client characteristics, consultant and design characteristics, contractor characteristics, project characteristics, contract procedures, and procurement methods, external factors, and market characteristics. In that instance, the demand for an innovative method of cost estimation to overcome such hindrances has emerged.With the rapid advancement of technology, there is a significant opportunity to dramatically improve the efficiency and accuracy of cost estimating for building projects by using Building information modeling (BIM) [43]. BIM is a digital representation of the construction process that allows for information exchange and interoperability [13]. Moreover, BIM is a data-rich, smart, and frequency domain digital representation of the project where the data relevant to the context of different users could be retrieved and reviewed to obtain information for making decisions and improving the project delivery process [44]. [66] stated BIM as a revolutionary CAD technique that comprises not only geometric data but also a large quantity of engineering data throughout the building's existence. Most of the key components of a project can be examined and shared before the building instructions are finished once it is designed and developed virtually [42]. Further, BIM can be used in cost and quantity estimations during the preconstruction phase, as well as in the coordination and integration of building elements and associated scheduling data [14]. Meanwhile, quantity takeoff is one of the most crucial phenomena that could be automated using BIM [21,48]. A BIM-based quantity takeoff is expected to produce a more thorough and precise cost estimate of the project, saving time and money [53], and to meet the quantity takeoff criterion, BIM can generate counts and measurements directly through the model, and the quantities taken directly from the model are referred to as model quantities. If there are any changes to the existing ones, they may easily be handled and updated in the BIM model [55]. It can be retrieved to a cost database or directly to an Excel file using BIM in the idea of quantity takeoff [23].
2. Traditional Quantity Takeoff for Cost Estimation
- For project owners, estimators, and contractors, estimating construction costs and forecasting price escalation are critical steps [15]. Effective bidding is crucial for contractors' viability, and it is based on significant part on estimates of the project cost to the constructor [59]. For example, underestimations are more prone to get loss-making contracts, but overestimations are more prone to get no contracts at all [41]. Further, to start budgeting and build financial planning strategies, project managers require accurate cost estimation techniques [14]. The accuracy of a cost estimate is determined by the method utilized, the accessibility of cost data, as well as the level of project specification [29]. The architect initiates the conventional design process by translating a three-dimensional concept into a two-dimensional architectural layout, and then the various costs of the three-dimensional project are then estimated using these two-dimensional drawings by the estimator [1]. Building plans, specifications, site conditions, costs, prone inflations, profit potential, time, specific circumstances, contractual, municipal, administrative, and safety concerns must all be considered by an estimator but accurately quantifying all of these components can be difficult and time-consuming [1]. The goal of project management is to achieve specifications, timelines, and budgets [40]. The budget is created using a cost estimates procedure that begins with a quantity takeoff method. Cost estimating in a construction project is critical both at the planning and design stages, and it necessitates a high level of accuracy and speed [10].The most common challenges encountered during the implementation of a high-rise construction project are the program's delay and the standard of that quality not reaching the technical requirements necessary [25]. According to the extensive literature, cost estimating errors is mostly related to a lack of expertise with similar projects, a lack of time available for cost estimating, price fluctuations in required resources over time, and inadequate project information, also for comprehensive estimation [67]. A quantity takeoff is used to produce cost estimates beginning of the project, a working plan at the initiation of the project, and a bill of quantities that could be used to order materials subsequently [19], and it is fundamental for estimating project costs is quantity takeoff [9]. It is an activity that is often completed following the design development process to create a bill of quantity for project tendering [24]. Moreover, it is a crucial task for obtaining crucial data for activities in the design and construction and a procedure wherein quantities of construction materials or work activities in a construction project are measured [36]. Furthermore, quantity takeoff is used in the tender to provide a more precise cost estimate and as a foundation for selecting the contractor and is used to influence the project's economic perspective throughout construction [9]. It can be used as a basis for evaluating the cost of potential reconstruction throughout the operating phase of construction. [48].
2.1. Manual Quantity Takeoff
- Based on the preferences and tools accessible to an estimator, quantity takeoffs could be done manually or electronically [1]. Measuring and calculating all the components of a building, using a scale, and maintaining the inventories of all the items on a ledger are all traditional methods of doing a quantity takeoff [63]. The manual takeoff method is still widely used today. The elements involved in the manual takeoff procedure include drawing files, cross-sections, elevations, and other similar documents [9]. In case, this procedure is time-consuming, especially when an estimator is transferring measurements to a ledger, and to check the accuracy, measurements recorded to a ledger have to be double-checked [1]. Therefore, this procedure is subject to human mistakes and prone to spread errors throughout the tallies [55]. Moreover, due to unit pricing changes, construction cost estimations derived from previous estimating results may underperform [67]. Compound elements such as walls, roofs, floors, and ceilings are layered-structured building elements and each material layer of them is found in a separate location and may change in size, therefore quantity takeoff for such elements is challenging with the traditional approach. Each material layer must be measured independently in the conventional approach [52].
2.2. Conventional CAD-based Quantity Takeoff
- Estimators create the project cost estimate using a variety of tools, including spreadsheets and costing software via electronic estimation techniques [55]. Electronic estimating could save time while also lowering the risk of arithmetic errors or missing bid items and help with consistency and collaboration with other sections within an organization, like financial and project costing [63]. On the other hand, cost estimating, which is a time-consuming process requiring between 50% and 80% of a cost estimator's effort on a project of counting components from printed drawing sets or, more recently, CAD drawings, is the conventional starting point for quantification for building projects [55]. Quantity takeoff is the procedure of accumulating elements from printed drawing sets or CAD drawings largely performed manually with 2D drawings [19]. The usage of a collection of those drawings separated into the architectural, structural, civil, landscape, electrical, mechanical, and plumbing drawings is the traditional way of quantity takeoff [51]. Since it relies on measurements of 2D building plans and human perceptions, quantity takeoff has traditionally been a time-consuming and error-prone operation [30,48]. Even though this conventional 2D estimating software, such as On-Screen Takeoff, was intended to help estimators see what materials had been estimated visually [51]. On-screen takeoff software applications provide a variety of colors, line styles, counting symbols, and area filling styles for the items being measured to aid categorization [1]. Therefore, construction professionals must increase their understanding and commitment to measure and calculate the quantities of each building element [36]. Further, the accuracy of quantity takeoff reflects the dependability of the following activities: cost planning there in the design stage, cost estimation in the pre-construction stage, schedule planning, material procurement, and construction progress monitoring [RICS 2012, 19]. Quantity takeoff must be practical and dependable if project efficiency and scheduling accuracy need to be achieved [19].
3. Drawbacks of Traditional Quantity Takeoff
- The most significant issue in the planning, cost estimation, quantity takeoff, and construction of building projects is an inaccurate visual representation of project information, when it is not completely visualized, recognized, and communicated it can not be accurately represented in contract documents and problems may arise during construction [65]. Since traditional quantity takeoff is doing manually with the aid of 2D documentation or CAD tools, which might result in a variety of faults and errors [9]. The contents of the documents may not be evident to everyone who uses them once the design is presented in a sequence of drawings [37].Due to its dependency on the human aspects like 2D documentation, is subject to inaccuracy by creating complicated situations, such as the interpenetration of several structures, is extremely difficult, and the likelihood of committing mistakes is correspondingly increased [48]. Estimators have to go through every small section in the drawing set and estimate the material quantities while being mindful not to miss or double count components in the conventional approach, which would be a time-consuming operation [51]. Quantity Surveyors have to assess a collection of drawings from designers and measure each building element according to its attribute measurement rules [35]. Similarly according to [33], need have a lot of skill and knowledge to analyze a set of 2D design drawings and choose the best method for each building component. As a result, this process takes far too long, and the data collected by different surveyors may differ. However, if the drawings lack adequate information due to the project being in the schematic or development phases of design, the experience must be used to fill in the gaps. As a result, traditional quantity takeoff is a time-consuming and defective process, with results that can vary significantly between quantity surveyors [13,48]. According to [54], cost estimates are normally done only in the middle and end of every phase of the project due to the time required for the quantity takeoff process, which can require up to three weeks. As a result, it is impossible to continuously control the cost impact of design changes. Other than that [48] mentioned difficulties in identifying clashes, inaccuracies, or omissions, representation of complicated circumstances such as intersection points between multiple parts, and identification of compounding problems are disadvantages of traditional quantity takeoff. Recognizing items and their relationships, taking measurements dimensions by verifying all associated drawings, and computing quantities such as lengths, areas, and volumes are the three separate phases involved in the CAD-based quantity takeoff procedure [57]. The prevalent perception of the traditional quantity takeoff method is that it takes too long to complete both the primary research and subsequent revisions when adjustments are required [17]. In conclusion, it is clear that taking off quantities using the traditional method, as it has been done in the past, appears to fall short of meeting the construction industry's requirements in terms of time and accuracy.
4. BIM-based Quantity Takeoff
- BIM technology has emerged as the most efficient approach for storing and utilizing building information, including design outcomes, over the last decade, and owing to their object-oriented and three-dimensional composition it permits intelligent data acquisition from construction projects, which is required for cost estimation [43]. It might be challenging to convert from two-dimensional building plans to a three-dimensional estimate since a competent estimator should not only quantify what is indicated on the drawings and requirements but also predict all construction operations [56]. Contractors create BIM models enabling cost estimation and construction planning, meanwhile designers create BIM models for visualizing and preparation of building drawings [36]. On the other hand, the process of categorizing all building activities into items and allocating corresponding unit item costs still necessitates manual procedures by the estimators [43]. The long-term purposes of BIM users include BIM-based quantity takeoffs and cost estimation [32]. When compared to the traditional quantity takeoff procedure, BIM takes less time and produces a more consistent result [34]. Various BIM-based cost estimating software packages, such as Innovaya and Vico Estimator, has emerged, in which BIM-based design findings may be imported to carry out effective quantity takeoff for cost estimates [43].Further, Autodesk Revit, Bentley, Assemble, and Autodesk Navisworks are another few of the applications that are enabling the construction industry to move towards BIM-based quantity takeoff and estimates [51]. In BIM application packages, cost estimation could be achieved in a variety of ways, including integrating model objects to cost database systems for automated cost estimation or exporting quantity takeoff entries to Spreadsheets in which costs are inputted and cost estimation is conducted [44]. According to [10] the BIM-based quantity takeoff process has four steps BIM modeling, physical quality verification, property verification, and quantity takeoff (Figure 1).
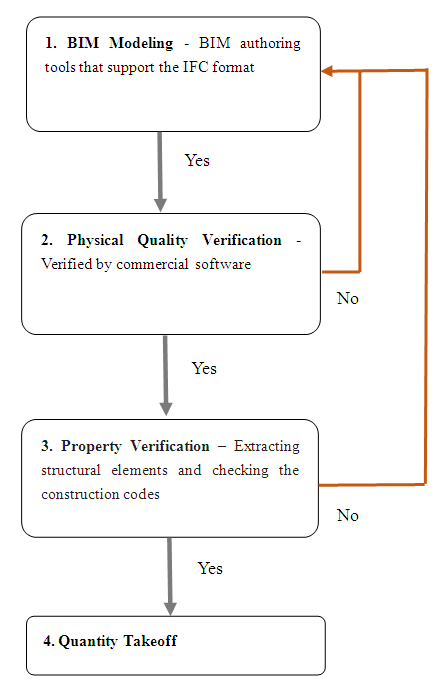 | Figure 1. Open BIM Based Quantity Takeoff process (Source: [10]) |
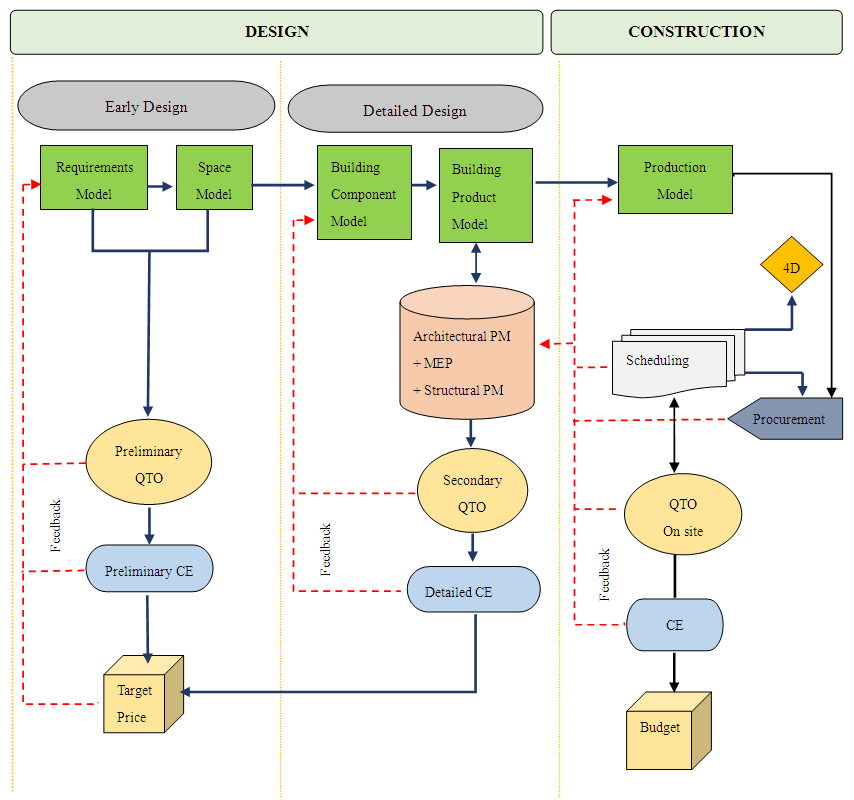 | Figure 2. Process flow of quantity takeoffs during the life cycle of a project (Source: [19]) |
4.1. Advantages of BIM-based Quantity Takeoff
- BIM is important for 3D, 4D, and 5D modeling, as well as scheduling and cost estimates [47]. The recently evolved BIM-based quantity takeoff technique for estimating quantities from architectural plans is the fastest approach [13]. Nonetheless, for accurate quantity takeoff, each part in a BIM model should have the required information [4]. Benefits of employing BIM in projects include [11]: unplanned change can be reduced by up to 40%, the cost estimation accuracy of less than 3%, time to develop a cost estimate can be reduced by up to 80%, clash detections can save up to 10% of the contract's value, and time savings of up to 7% on projects. Further, design errors and cost estimate modifications are reduced when clash detection is used [20]. According to [48], the use of BIM in the quantity takeoff process means that the project's deliverables are simpler and more detailed. Those can be considered as advantages of BIM-based takeoff as well. BIM quantity takeoff enables the integration of 3D models including all parties engaged in the construction process, resulting in benefits such as quantity and cost calculations being known ahead of time during the planning stage [22]. BIM-based quantity takeoff is said to deliver easier, yet more complete and accurate project cost estimates, saving time and money [5], however, this is also a complex feature that's usually only utilized by professionals [46]. As per [48], one of the most beneficial advantages of BIM is the automated quantity takeoff procedure, and because the requisite data is automatically connected to the model, it is apparent that BIM is a sufficiently automated tool. [55] mentioned that BIM-based takeoff allows creating takeoffs, counting, and measurements straight from the model and spans the whole project lifecycle, and unifies costing activities across all project phases, ensuring data consistency.One of the key advantages of a BIM-based approach, according to [3], is that when a project revision is executed, the quantity takeoff records and cost estimation can be updated immediately. Moreover, once the model is updated, the material quantities were also automatically extracted and modified [6]. [50] pointed that, BIM allows project participants to share data more easily while disputes and incompetent data are avoided, resulting in a more effective quantity takeoff process. [62] found that BIM-based taking off can do through a comprehensive model with the visual representation of the project and building elements that is more accurate. Further, [62], [51], and [50] stated that BIM-base takeoff reduces the time required to get a quantity takeoff by saving time for quantity surveyors by adding extra time to the pricing process. Furthermore, because of its automated procedure, stakeholders can have quantities in the format and scale they want anytime they want [45]. Owing to visualization features, it is easier to detect missing components of the model, which reduces omissions [17]. On the other hand, these intelligent BIM models help to improve estimate accuracy [51] and data can be saved in a centrally coordinated model owing to intelligent information management [20]. Moreover, as per [62], the quantification process improved in speed, and data management since quantities can be quickly generated to assist in the decision-making process. [20] also stated that cost verification is completed rapidly to ensure that all items are recorded. Consequently, BIM tools enable the integration of multiple models such as architectural, structural, mechanical, and electrical to better comprehend the project's design and construction and due to link BIM components to cost estimating elements and combine them with professional cost estimating systems to make the takeoff and pricing process easier [62]. Moreover, BIM-based takeoff reduces the incompatibility of design output with measurement [50]. [45] affirmed that BIM-based Quantity Takeoff ensures value integration through auto-quantification as well.
4.2. Disadvantages of BIM-based Quantity Takeoff
- The users of the BIM model, such as Engineers, Architects, and other design professionals, are still hesitant to share the entire version of the models with Quantity Surveyors, Contractors, and other parties [26]. There are several reasons for this, and the most important of which is being what would be accomplished with the model and the prospect of designer responsibility [60]. Despite the benefits of BIM-based quantity takeoff procedures, there are significant drawbacks due to the challenges of completely integrating BIM into project processes. Because BIM models, according to [57], are not comprehensive enough to represent the finer details of real-world trade processes, and they absence the capability to provide numerous trade views at varying degrees of complexity. Due to the lack of a flexible construction knowledge base in BIM's data model, there are substantial constraints when using BIM tools to create comprehensive construction estimates [44]. Moreover, BIM technology necessitates a cultural shift in construction companies [17]. Due to inadequate information and confusion regarding who is accountable for providing the information, BIM model fragmentation generates gaps once models are shared across parties throughout the design and construction processes [31]. According to [54], the use of BIM for quantity takeoff confronts two major problems: the necessity for a company-wide cultural shift and dependence on automated findings obtained from new software. Therefore staff reluctance to change is due to the necessity for financial adaption and training for the new surveying methodologies can be considered as another hindrance of BIM-based quantity takeoff as per [1]. Moreover, for a complete quantity takeoff procedure, it is not possible to get all essential quantities from 3D models and there are still issues with obtaining precise quantities of construction materials like formwork [17]. On the other hand, [33] and [35] stated that in a BIM model, compound elements can be simulated by overlapping with other elements, resulting in surplus material quantities. Therefore to generate accurate quantities using the BIM-based approach, every layer of compound elements should be simulated to match the accurate dimensions of the actual construction. According to [51], there are a few limitations, including the time spent at the beginning of the process of creating the model and the difficulty in using the software applications. One of the key drawbacks of BIM-based processes is the lack of data manipulation capabilities in BIM systems. Additional software tools must be employed to manipulate the information [48]. In addition, the values retrieved from models can be erroneous due to variances in each BIM modeler's modeling process and the capabilities of BIM software solutions [35]. Owing to the unavailability of context for construction practices and systems, even BIM programs can provide correct physical amounts of materials utilized in the design. However, such material quantities cannot be used straight to create labor and equipment quantities [57]. [17] found that due to companies' lack of competent estimators, most construction companies that have adopted BIM technology yet do not use the automated quantity takeoff methods of BIM applications. Besides that, Higher Budget and BIM cost is the major obstacle for the BIM implementation within construction projects [62]. Nevertheless, it is possible to generate compound elements that intersect with other elements, resulting in excessive quantities. Furthermore, each incorrectly dimensioned layer of a complex element would result in excessive or deficient quantity takeoffs [35]. Since the quantities are derived from building element geometries and data in BIM-based takeoff, they may be incorrect if the geometries or data do not available or are incorrect [34]. Conversely, [48] mentioned that due to the insufficient adaptability of BIM tools for varied design settings, BIM models are still unable to satisfy user expectations and offer all expected data. Moreover, the results of [17] study revealed that BIM programs are insufficient in terms of data manipulations to achieve required quantities. Thus, the quantities retrieved may be inadequate, excessive, or wrong when the BIM model is incomplete or defective [35]. More benefits for cost estimation processes, in line with [50], include "automated measurement of quantities contained in BIM models," "simultaneous access to design database," "improved framework for communication between project team members," and "project simulation and visualization." As per [48,68], owing to compound elements in a BIM model are typically represented as single model elements with predefined material layers, the size, and composition of each layer cannot be freely changed or altered, resulting in material quantity variations. Therefore, the BIM-based quantity takeoff procedure must be assessed in terms of its constraints and output accuracy.
5. Quantity Takeoff Using CAD vs. BIM
- BIM technology has emerged as the most efficient approach for storing and utilizing building information, including design outcomes, over the last decade. The major distinction between CAD and BIM-based quantity takeoff processes is assuring stakeholder involvement since BIM-based quantity takeoff encourages project stakeholders to participate in the process, improves coordination, and allows participants to collaborate to each stage of the lifecycle [17]. Moreover, the main distinction between BIM and traditional CAD is that the latter depicts a structure using separate 3D views such as plans, sections, and elevations, and when one of these views is modified, all other views should be reviewed and updated as well, which is a time-consuming and error-prone procedure that is one of the leading reasons of bad documentation. [6]. Research has shown that BIM-based quantity takeoff methods obtain reliable results compared in terms of output accuracy than CAD-based takeoff [17]. Because [48] mentioned that, CAD-based quantity takeoff systems have difficulties recognizing discrepancies or omissions and determining cascade complications which have a direct impact on the process, lowering the accuracy of the outcomes. Therefore, CAD-based cost estimates can be inaccurate beyond the permitted range will result in a cost overrun at a later stage [62]. Besides that, the data in these 3D CAD drawings are limited to graphical entities like lines, arcs, and circles, as opposed to the intelligence contextualize interpretation of BIM models, which defines objects in terms of building elements and systems like spaces, walls, beams, and columns [6]. [17] stated another advantage as while the calculations are done automatically by the program, BIM-based processes eliminate calculation errors caused by human mistakes which mostly occur at CAD-based quantity takeoff. Though the CAD-based quantity takeoff procedure is the most widely employed, and the construction industry has extensive experience with it [51]. In a sequence of "smart objects," a building information model stores all information about the structure, such as its physical and functional properties, as well as project life cycle details [6]. The geometry, geographical linkages, geographic data, quantities and qualities of building elements, cost estimates, material inventories, and project timetable are all characteristics of a building information model which can be used to represent the whole life cycle of construction [8]. [55] stated that architects generally do not issue cost estimates as part of their usual services, but BIM's inherent capacity to quantify and compute is changing the nature of project deliverables for all stakeholders. With the aid of BIM-based quantity takeoff materials' quantities and shared properties could be simply retrieved, and project scope can be conveniently separated and defined [6]. [54] confirmed that BIM allows cost estimation to be completed in less time with more accurate findings. Consequently, BIM software contains built-in cost estimating tools, so material quantities are retrieved and updated automatically whenever the model is altered [6]. [39] asserted that a preliminary estimation using BIM can be carried out relying on the project's basic details and the designer's design options, unlike the CAD-based approach. Moreover, shop drawings for different building systems are simple to develop, for example, sheet metal ducting shop drawings could be easily made when the model is completed [6]. Based on realistic costing data provided early on, greater project efficiency and more precise estimations can be produced with BIM while precise, relevant costing information has been difficult to define during the preliminary project phases of project development under CAD-based quantity takeoff [55]. Therefore, errors may occur in the preparation of cost estimates using CAD-based taking off such as wrong quantification, discrepancies, pricing, incompleteness of data, unit mistake, and typing errors [62]. As per [20] studies, BIM-based cost appraisal can be prepared quickly at the feasibility stage by extracting quantities from the model that can be used to create a preliminary cost estimate which Creates accurate cost estimates for numerous design options quickly and easily. Nevertheless, standard objects or components are general and less detailed in form during the preliminary stage, though they can be replaced as the project progresses via the design development and construction document stages with the aid of BIM [55]. Finally, though this BIM-based quantity takeoff procedure does have drawbacks, it is clear that it offers several advantages over the CAD-based quantity takeoff method.
6. Methodology
- According to [64], applying BIM-based quantity takeoff presents several obstacles as well as benefits. Hence, the real impact of BIM-based quantity takeoff on price accuracy is crucial to investigate. However, since the existent literature is silent about the actual impact of BIM-based quantity takeoff on the accuracy of cost estimation, research in this area will be timely considering the industry needs and research gap. Thus, the study aimed to determine what is the real impact of BIM base quantity takeoff on price accuracy of cost estimation in terms of its advantages and drawbacks. The recommended strategies that will overcome the obstacles of BIM-based quantity takeoff were investigated after identifying the significant causes of the obstacles and their impacts on the price accuracy of the cost estimation.In this paper, a comprehensive literature survey was carried out to identify the research gap and theoretical condition on BIM-based quantity takeoff in the industry and the accuracy of cost estimation, by referring to journals, books, articles, conference proceedings, and reports, to address the aim of the research. The research aim is based on identifying the impact of BIM-based quantity takeoff on the accuracy of cost estimation. Industry experiment is the best possible way of gathering solid data, yet it is not feasible due to the limited time frame allocated to the research. Therefore, considering the nature of the study and background evidence the appropriate research approach has been established to be a quantitative approach. Therefore, after concerning the practicability of data collection, a quantitative approach was done by conducting a questionnaire survey, using published documentation was selected as the research technique to determine how the level of BIM-base takeoff effectiveness impact the cost estimating accuracy and the means of improving accuracy, if necessary. A questionnaire was designed, to indicate on a 5-point Likert scale the extent to the impact of advantages and drawbacks of BIM-based taking off at the literature part for the accuracy of the cost estimation and which a method of improving estimating accuracy would be important. The consultant QS was the intended audience. This is because they are in charge of delivering accurate estimates to clients and claim to be experts in the analysis of design and cost comparisons. The questionnaires were delivered to 80 QS in public and private practice who were chosen at random. The Composition of the respondent consists of respondent year experience as shown in Figure 3.
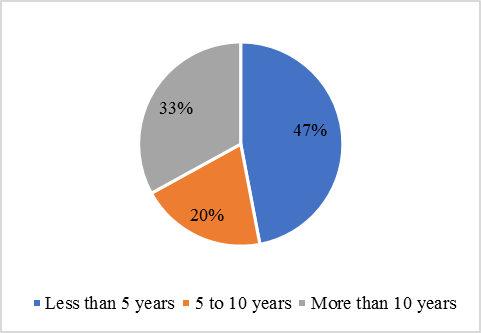 | Figure 3. Respondent work experience of respondents |
7. Results and Discussion
- Before undertaking the data analysis, a reliability test was performed to confirm that it was worthwhile to proceed. The Cronbach alpha reliability test was used to assess the data. The results revealed that Cronbach's alpha measures for the key constructs exceeded Nunnally's proposed threshold of 0.70. [49]. The reliability test was used to determine whether the research findings were consistent, and the reliability analysis was done by computing the Cronbach's alpha for the primary questionnaires. Figure 4 shows the levels of accuracy of cost estimation when using the below taking-off methods. As per responses, the expected accuracy at BIM-base quantity takeoff is higher than CAD-base quantity takeoff.
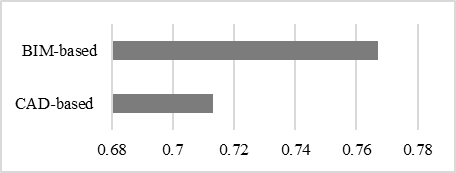 | Figure 4. Accuracy levels of cost estimation with BIM and CAD-based takeoff |
7.1. BIM Software Utilization for Taking off Quantities
- The respondents were asked what sorts of BIM software they use for quantity takeoff within their respective companies. Various types of BIM software are used at the respondents' organizations are displayed in Figure 5 with RII values analyzed as per collected responses. According to the chart, the most widely utilized software for quantity take-off was AutoCAD, which has the RII value of 0.807. BIM 360 Glue has a 0.773 RII value, while SketchUp and Autodesk Revit have RII value of 0.753 and 0.733, respectively. Synchro 4D was the least used BIM software for quantity takeoff by the respondents having 0.547 RII.
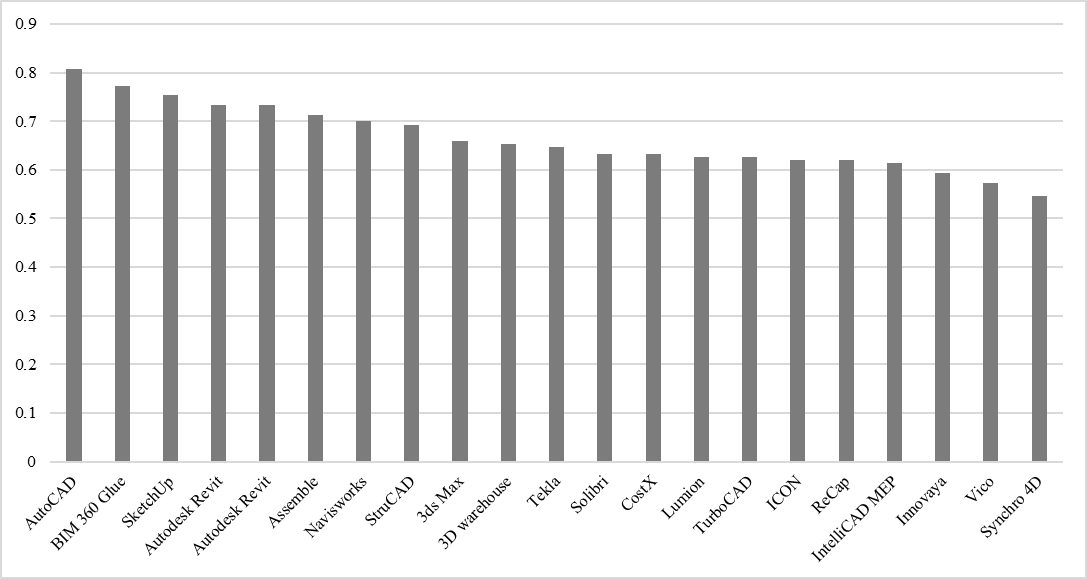 | Figure 5. Utilization of BIM software for quantity takeoff |
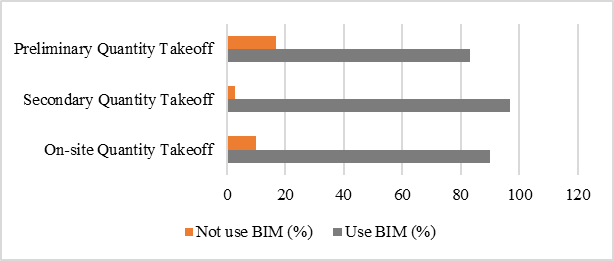 | Figure 6. BIM-based and CAD-based takeoff usage in preliminary, secondary, and onsite stages |
7.2. Impact of the BIM Advantages on the Accuracy of the Cost Estimation
- The next question attempted to find the level of the impact of identified BIM advantages at the literature review from various sources on the accuracy of cost estimation. The responses related to the question are summarized in Table 1 by analyzing the impact level through RII value. 18 BIM advantages were evaluated within this analysis to find the most influential advantage for the accuracy of the cost estimated with BIM-based quantity takeoff.
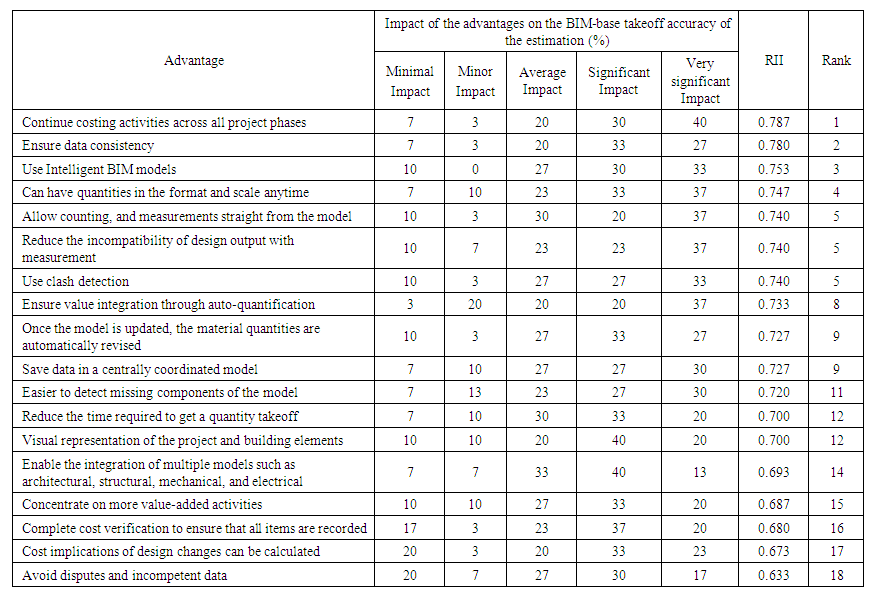 | Table 1. Impact of the BIM advantages on the accuracy of the cost estimation |
7.3. Impact of the BIM Drawbacks on the Accuracy of the Cost Estimation
- Table 2 comprises the levels of impact of BIM drawbacks on the accuracy of cost estimation. According to the found 19 drawbacks of BIM within the literature review, the respondents ranked their impact level as per their experience with BIM-based quantity takeoff. Hence, ‘Generate compound elements that intersect with other elements’ is the most impacted drawback of BIM for the cost estimation accuracy having 0.747 RII value. Moreover, the RII analysis revealed that ‘Make confusion regarding who is accountable for providing the information’, ‘Issues with obtaining precise quantities of construction materials like formwork’, ‘Lack of competent estimators within the construction companies’, and ‘Incorrectly dimensioned layers of complex elements’ also included within five most impacted drawbacks for the accuracy.
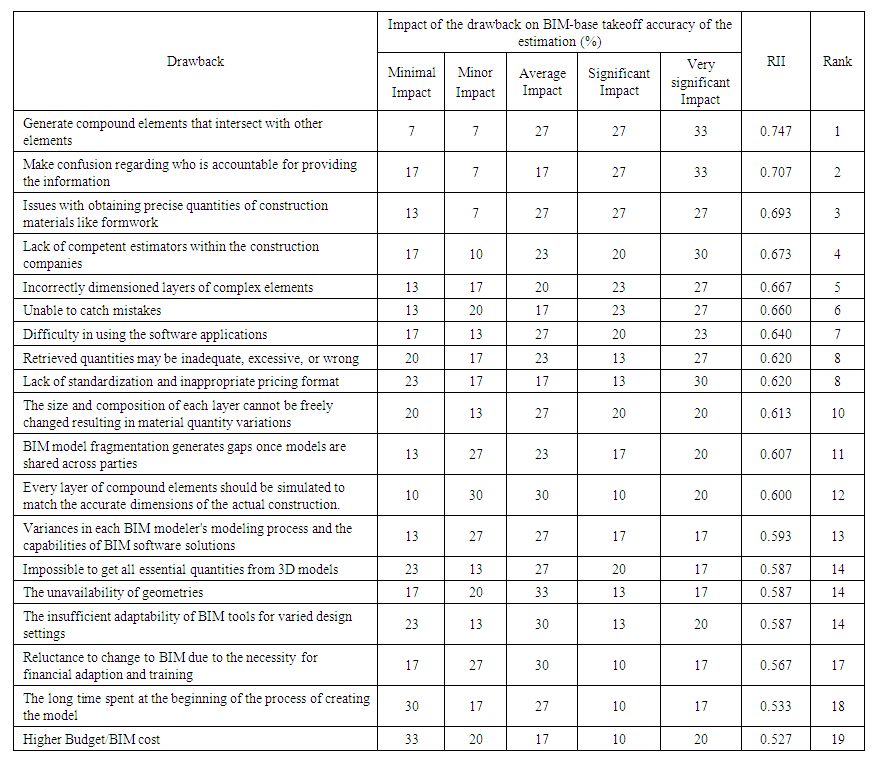 | Table 2. Impact of the BIM drawbacks on the accuracy of the cost estimation |
7.4. Methods of Improving the Accuracy of the Cost Estimation through BIM-Based Takeoff
- The respondents were required to rank the significance of given methods of improving the accuracy of the cost estimation through BIM-based takeoff. Based on the ranks given by the respondents RII values were calculated to identify the ‘highly significant’, ‘significant’, and ‘not significant’ measures for improving the accuracy. Then, previously discussed RII value level criteria were used to categorize the improving methods in terms of their significant level. The collected data were illustrated in Table 3 signifying the significance level of suggested methods.
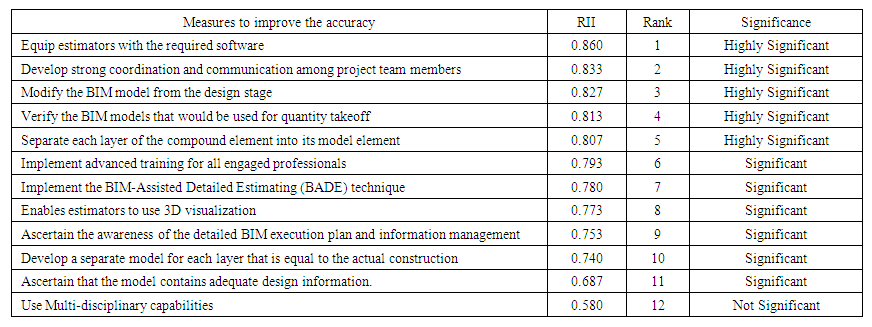 | Table 3. Significance of methods to improve BIM-based estimating accuracy |
8. Conclusions
- This study addresses the effectiveness of BIM-based quantity takeoff on the accuracy of cost estimation while proposing suitable measures to improve the accuracy. The literature review revealed that due to various drawbacks in traditional quantity takeoff, estimators within the construction projects are moving to implement BIM-based quantity takeoff. Cost estimates that are inaccurate beyond the permitted range will result in a cost overrun at a later stage. BIM allows for more accurate planning, evaluation, quantity takeoff of cost estimation throughout the whole building's lifetime. Even though the BIM-based takeoff also having drawbacks other than its advantages which impact the accuracy of the cost estimation.Then a questionnaire survey was performed to achieve the objectives of the study and to analyze the gathered literature. As per responses, BIM-based quantity takeoff is more accurate than CAD-based quantity takeoff. Moreover, mostly used BIM software for quantity takeoff are AutoCAD, BIM 360 Glue, SketchUp, and Autodesk Revit. 83% of respondents use BIM-base takeoff for the preliminary quantity takeoff stage while 17% used CAD-base takeoff. Then at the secondary quantity takeoff stage and on-site quantity takeoff, 97% and 90% of respondents use BIM-based takeoff respectively. According to the survey, continue costing activities across all project phases, ensure data consistency, use Intelligent BIM models, and have quantities in the format and scale anytime were found as the most impactful advantages of BIM-based quantity takeoff for the accuracy level of cos estimation. It was also found that generate compound elements that intersect with other elements, make confusion regarding who is accountable for providing the information, issues with obtaining precise quantities of construction materials like formwork lack of competent estimators within the construction companies, and incorrectly dimensioned layers of complex elements as the most impacted drawbacks for the cost estimation accuracy.In the conclusion, finally, it was possible to recommend suitable measures to improve the cost estimation accuracy by doing more effective quantity take-offs within BIM implemented projects. Therefore, equip estimators with the required software, develop strong coordination and communication among project team members, modify the BIM model from the design stage, verify the BIM models that would be used for quantity takeoff, and separate each layer of the compound element into its model element could be suggested as the most significant measure for the enhancement of cost estimation accuracy. For a BIM model to be effective, it must be built in such a way that quantity take-off is both possible and simple. Moreover, this research describes six approaches for improving estimation accuracy.
ACKNOWLEDGEMENTS
- I would like to thank God, my daughter and wife for their support.
 Abstract
Abstract Reference
Reference Full-Text PDF
Full-Text PDF Full-text HTML
Full-text HTML