-
Paper Information
- Next Paper
- Paper Submission
-
Journal Information
- About This Journal
- Editorial Board
- Current Issue
- Archive
- Author Guidelines
- Contact Us
International Journal of Construction Engineering and Management
p-ISSN: 2326-1080 e-ISSN: 2326-1102
2013; 2(3): 62-69
doi:10.5923/j.ijcem.20130203.04
Using Interactive Workspaces for Construction Data Utilization and Coordination
Rohan Botre1, Sayali Sandbhor2
1Dept. of civil engineering, Purdue University, USA
2Dept. of civil engineering, Symbiosis Institute of Technology, Pune, India
Correspondence to: Sayali Sandbhor, Dept. of civil engineering, Symbiosis Institute of Technology, Pune, India.
| Email: |  |
Copyright © 2012 Scientific & Academic Publishing. All Rights Reserved.
There is diversity and complexity in a construction project as a number of organizations and project stakeholders are involved in it. A high amount of information is exchanged along the entire course of the project. This makes the decision making process more complicated. Important strategic decisions depend on a constant flow of information. This information should be properly interpreted, complete and accurate for the decision making process. If these factors are not taken into consideration, it may render the decision ineffective during the planning, design or construction stage of the project. There should be a constant flow of information amongst the various players of the project. The paper based method seems to be inefficient and causes loss of information due to its redundancy. Interactive workspaces present an opportunity to have a constant flow of information electronically in a seamless manner. This paper focuses on the extensive application of interactive workspaces as an efficient tool to distribute complete and correct information during project meetings. It reviews general characteristics of the interactive environment with the help of some examples. The paper will also explain the concept and application of interactive workspaces along with the future work.
Keywords: Construction Project, Interactive Environment, Collaborative Virtual Environment, Workspaces Etc
Cite this paper: Rohan Botre, Sayali Sandbhor, Using Interactive Workspaces for Construction Data Utilization and Coordination, International Journal of Construction Engineering and Management , Vol. 2 No. 3, 2013, pp. 62-69. doi: 10.5923/j.ijcem.20130203.04.
Article Outline
1. Introduction
- Building design is a complex process that requires the coordination of multi-disciplinary and multi-organizational teams working under intense schedule constraints. During the course of design, the different disciplines meet regularly to review the design of the various systems, and ensure that the team is making continuous progress towards a coordinated and conflict-free solution. Team collaboration plays a central role in the design and construction of buildings, infrastructure and other facilities. Many new technologies are developed in recent times such as virtual reality, building information modelling which has certainly improved the quality of collaborative work and ultimately helped in the decision making process. There are several activities in construction that are required to be managed. Delay in a single activity can cause delay in the overall project. So the tools mentioned above have helped in the analysis of the activity through collaborative work process.The World Wide Web and online project management environment are virtual workspaces that enable project teams to use and share information online. But the shortcoming of this online information is that it focuses more on supporting information management and ignores the critical role of supporting in the decision making process. Virtual reality has effectively helped in the decision making process. Defining the benefits and relating it to the specific characteristics would provide a means of comparison between different setups and application of virtual reality[12]. The collaborative knowledge reuse from past experiences involves exploration of design content stored in corporate project design archives either in digital or paper format. However, these design archives do not capture the entire design process thereby resulting in loss of contextual information. These archives tend to store large amounts of rich content (blueprints, pictures, calculations, etc.). The process of collaboration in such a setting entails participants looking at large amounts of decontextualized design data over limited physical and visual space with team members’ often making inaccurate assumptions about past design process decisions.The interactive workspaces explore new possibilities for people working together in technology-rich spaces. It focuses on augmenting a dedicated meeting space with large displays, wireless or multimodal devices, and seamless mobile appliance integration[6]. Thus, the interactive workspaces would help to solve the problems of coordinated meetings. The paper describes this technology with some examples and shows the effectiveness of the interactive workspaces in design and construction phase.
2. Current State of Information Workspace
- When we walk into any construction meeting we can observe several examples of the types of paper based information teams use to make project decision (Fig. 1). Teams primarily use paper based views of the information produced electronically. Collaboration occurs over the network using e-mail, shared files, or in some cases explicitly designed groupware. In non-computerized work settings, on the other hand, people interact in a rich environment that includes information from many sources like paper, whiteboards, computers, physical models, and so on. They can use these simultaneously and move among them flexibly and quickly[3]. It is found from various surveys that the team members spend a lot of time in getting acquainted with this information and many times do not communicate critical information and relationships. So, ultimately the team spends too much time in understanding the information and taking correct decisions to solve critical problems[2].
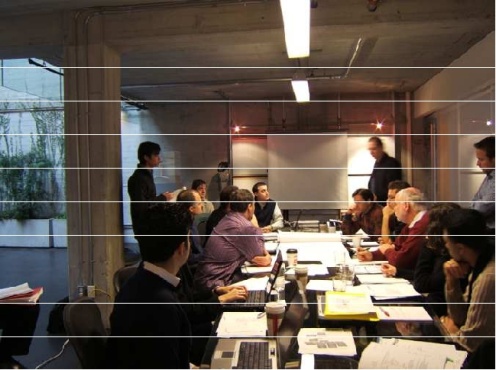 | Figure 1. Paper based workspace |
 | Figure 2. Time spent related to types of tasks[12] |
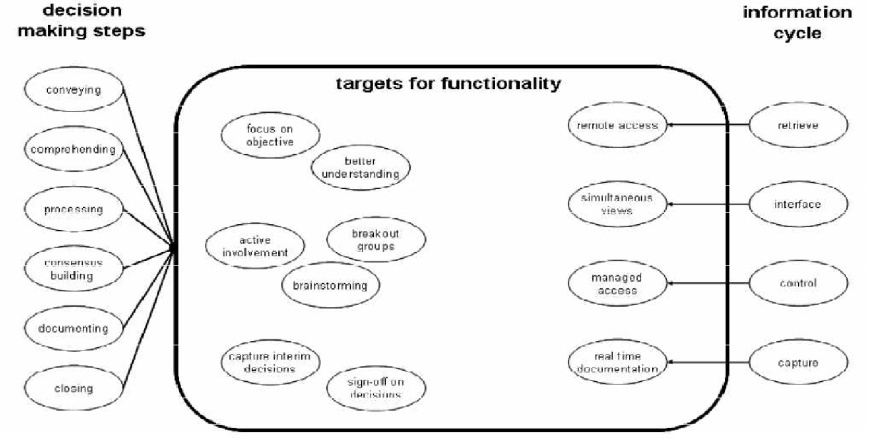 | Figure 3. Opportunities for group decision-making improvements in interactive workspaces[5] |
3. The Technology
- Interactive workspaces usually contain state-of-the-art technology that allows the stakeholders, project teams and various other players to collaborate, share, communicate, and interact with each other the information more effectively[14]. The output obtained from such meeting is considered to be much higher than the traditional meetings[1].Large touch screen displays are used to view the documents that are stored on the computers available in the room. Those computers are usually connected to a server computer on which important files and folders are stored. The contents of this server computer can be accessed from any of the remote computers, and viewed on any of the touch-screen displays available in the room. This setup enables users of the room to follow through documents collectively, make and capture changes electronically, and agree on interim decisions without ever having to leave the room, or bring hard copies of those documents with them (Fig. 4). The wireless infrastructure of the room enables users to access information online, and share the content of their personal computers with other members of the group by displaying it on one of those big screens.
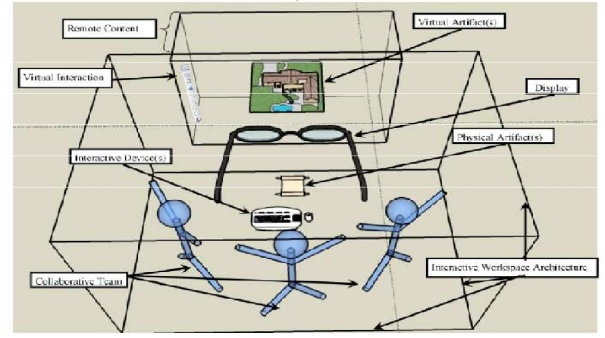 | Figure 4. Diagram of interactive workspace components[10] |
- Interactive environments should support electronic documentation and collaborative learning and allow team members to bring in less paper-based information with them to meetings[14]. They should enable stakeholders to participate and join in group discussions; express their opinions and concerns. Users can control the display on the screen by direct touch, using digital pens, or using wireless input devices such as wireless keyboards, and laser pointers.Other parallel technologies such as construction dashboard are interactive in nature by using functions like cross highlighting, flexible matrix display which can create an interactive environment.
4. Overview of Various Innovative Approaches
4.1. The Immersive Construction Lab
- An example of this technology is the interactive workspace developed at Penn state[13]. The Icon lab was developed in stages starting with a single rear-projected screen. Now the Icon lab has three large wide screens and two side screens (Fig. 5). All of them are rear-projected with two projectors for each and the displays run from a single desktop computer. A single whiteboard is setup adjacent to the left hand side of the main display. A setup of 20 pieces is housed inside the lab. These PCs allows the user to push the image onto any of the screens of the central display.As a study of the effectiveness of this system, the students of the architectural department at Penn state conducted site utilization planning activities in the Icon lab as a part of the semester project. The task for the students while in the lab was to generate the conceptual layouts for the site utilization plan for three phases of construction. The class of 95 students was divided in groups of 3-4 students. The 24 groups were randomly assigned to one of four different arrangements within the lab. The arrangements were set up around 2 central variables, display interaction and availability of a 3D model. There were 4 arrangements of the lab. The students conducted meetings in this lab regarding the site layout and designing of the facility (Fig. 6).Layout 1: Tablet PC was made available to each member of the team for drawing the site utilization plan, with an additional computer set up displaying a navigable 3D model of the building to be designed.Layout 2: There was again a tablet PC available for each team member, but no additional computer displaying the 3D model was provided.Layout 3: The interactive whiteboard was set up for drawing the site utilization plan, with the left screen of the central display showing the navigable 3D model.Layout 4: The interactive whiteboard was set up for drawing the situation plan, with no 3D model available.
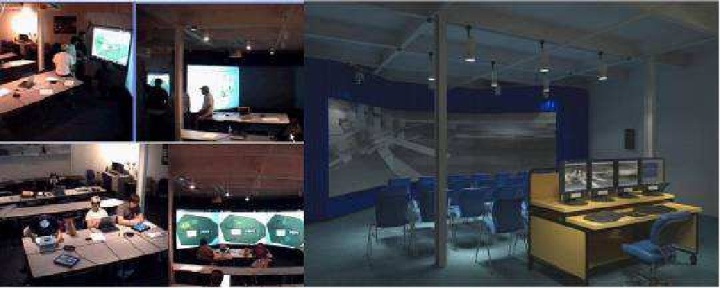 | Figure 5. Immersive lab at Penn state |
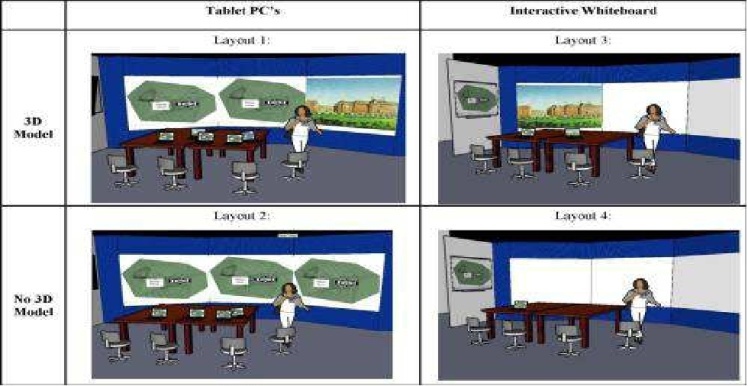 | Figure 6. The four layouts |
4.2. Construction Dashboard
- It is developed by researchers of the National Taiwan University, Taiwan. This research proposes an interactive presentation framework tool for multi-system Constructions. Interactivity relies on visual data representations in a framework with construction scenarios which can in turn trigger a possible solution to avoid operational conflicts for execution in the practical field.This method uses flexible information layout which helps the users modify and view, size and the position of information according to its importance and weight letting the user focus on one specific element. Another method is the information display matrix in which several monitors are arranged in matrix form to display multi-information by keeping the quantity and visibility of information the same. This technology uses four types of interactive approaches for multisystem construction as follows:1. Visual information exploration includes zooming, panning and rotation which enables the users to understand the details of the model from different angle. 2. Cross highlighting gives relationship between different elements which helps to understand the important critical elements in the project. 3. Time controller manipulates temporal information to understand the relationship among different kinds information. 4. Information extraction includes information extracting, information exploring and information filtering. Information filtering can let users hide irrelevant information to help show only significant items. Information emphasizing can let users pickup and display significant information, and at the same time hide unnecessary information. Information searching can let users view relevant items that comply with keyword commands given by users.
 | Figure 7. Matrix display in a Dashboard |
4.3. Study of Interactive Workspace at the University of British Columbia
- Other important research about interactive workspaces was conducted at the University of British Columbia (UBC). They analysed the effectiveness of the interactive workspaces in understanding the designs and finding out the defects in these designs. They conducted experiments in state-of-the-art interactive workspace to simulate activities observed in 3D design coordination meetings. This state-of-the art interactive workspace at UBC consists of two SMART Board displays that are arranged in a conference room format. The SMART boards are electronically connected to the conference table so that switching capability is built directly into the table. So all the team members enable to connect to the SMART boards through the table and share their information with the team. The workspace is outfitted with a control device that controls how inputs are directed to the different displays. Participants can interact directly with the projected image via touch or pen input. However, areas of conflict can be marked and design ideas can be sketched directly on top of the digital image. Thus, brainstorming and documentation activities can be done digitally, providing direct correspondence between annotations and the 3D model.Following are the observations and benefits of the technology:Identification and visualization of design conflicts: The project team explores a variety of alternatives to a particular problem during the meetings. 3D views are generated to understand the nature of the problem. Then, the participants may use hand gestures over the 3D projection or they may sketch out their ideas on a 2D or 3D printout or on a blank piece of paper. With touch-sensitive SMART board displays, participants can annotate directly on top of the 3D image using SMART Notebook or red-lining tools. This leads to more involvement and creativity from every member in the meeting.Support documentation of the meeting process: Participants in design coordination meetings often view information in word documents to convey other aspects of the 3D design. To compile a history of the meeting, users would have to string together numerous images captured from the screen, which would be time-consuming and lose the intelligence of the original documents. Alternatively, users would have to manually integrate the annotations made in different software with different formats into a single cohesive story. This interactive workspace provides support for documenting the entire meeting process and results in a framework that is easy to use and supports multiple pieces of software[1].
4.4. Characteristics of Interactive Workspaces
- ● Moving data: Users in the room need to be able to move data among the various visualization applications that run on screens in the room and on laptops or PDAs that are brought into the workspace.● Moving control: To minimize disruption during collaboration sessions, any user should be able to control any device or application from his or her current location.● Dynamic application coordination: The specific applications needed to display data and analyse scenarios during team problem-solving sessions are potentially diverse. One company reported using over 240 software tools during a standard design cycle. Any number of these programs might be needed during a single meeting. The activities of each tool should coordinate with others as appropriate. For example, the financial impacts of a design change in a CAD program should automatically show up in a spreadsheet program that shows related information running elsewhere in the room[6].
4.5. Advantages for Using 4D Workspaces
- ● Interactivity helps teams to more efficiently navigate through the information.● Shared visualization improves focus. ● Visualizations can communicate relationships between project information. ● Large-scale views are more appropriate for group task[11].
5. Proposed Future Use
- Above examples give us an insight of the technology. These technologies can greatly help in the understanding of the designs, help in better coordination amongst the employees in the meeting. This technology has the capability to replace the paper based methods wherein most of the critical information is lost.The future work in this area of interactive workspaces would be the development of such a system which is mobile in nature and it can be used in the design phase and the construction phase. This interactive workspace would be first installed in the architect’s office during the 3D design phase of the project. Then this setup can be outfitted to the construction site for the meetings during the construction process. This experimental work would help in understanding the additional requirements for the 3D design coordination and additional requirements for construction coordination with the 3D model.The interactive workspaces are less used in the manufacturing industry. The focus of future work in this area would be to include some more features so that it can be used during the complex design processes of a product e.g. a car and also during the manufacturing of the products.
6. Conclusions
- More interactive information spaces will allow project participants to leverage the investments in information modelling and visualization by themselves and by others. Intuitive user interfaces will enable far greater numbers of stakeholders to participate in the development and evaluation of project alternatives. Hence, such interfaces may well become the main driver for the development of technologies to integrate project information.This technology will be able to solve the complex construction decision making problems in a more effective way. It will help the decision makers to understand the situation much better and analyse every component of the decision making process.
 Abstract
Abstract Reference
Reference Full-Text PDF
Full-Text PDF Full-text HTML
Full-text HTML