Waleed Hussein Ali Hussein
Faculty of Engineering, Department of Architecture, Fayoum University, Fayoum, Egypt
Correspondence to: Waleed Hussein Ali Hussein, Faculty of Engineering, Department of Architecture, Fayoum University, Fayoum, Egypt.
| Email: |  |
Copyright © 2020 The Author(s). Published by Scientific & Academic Publishing.
This work is licensed under the Creative Commons Attribution International License (CC BY).
http://creativecommons.org/licenses/by/4.0/

Abstract
This research study focuses on parametric design as a leading global trend in many fields, including simulation, locomotion, industrial design and, most importantly, architecture and urbanism. Parametric design allows for seamless and simultaneous interaction and configuration in architecture. Based on established mathematical principles and rules that can be controlled and managed to produce what is known as ‘free architecture’, parametric design makes it possible to adjust design architectural components at the interior, exterior or urban levels. Flexible design technology, or modular design technique, (the term that most accurately defines how it functions), can be applied to the most minute design details and to all benchmarks. This technology has transformed architectural and urban design thinking and done away with many of the conditions that restrict creativity in architectural design. It has created a design methodology that emphasizes and is inspired by nature. However, in spite of the technology’s capacity for interaction, simulation and creativity, it has to date not been to promote local architectural and urban heritage in the Arab World. This, despite the fact that computational designs date back to the golden ages of the Pharaohs and Islam when design regulations and codes were first developed, producing delicate ornamentation and intricate shapes, assembled together to produce and interact with an entire architectural unit, as in the case of Islamic architecture.
Keywords:
Regionalism, Computational design, Parametric design, Architectural identity, Local urbanism, Urban development
Cite this paper: Waleed Hussein Ali Hussein, Flexible Design and Its Effect on Developing the Urbanism and Architecture, A Comparative Study of Parametric Design and Its Role in Promoting the Development of Regionalism in Design, International Journal of Arts, Vol. 10 No. 1, 2020, pp. 1-12. doi: 10.5923/j.arts.20201001.01.
1. Introduction
The significance of this research is that it attempts to study the development of parametric design and its role in architectural and urban formation. The paper endeavors to identify parametric design principles in two-dimensional and three-dimensional design in order to arrive at functional and aesthetic solutions that support and reinforce regional architecture and urbanism and create human-friendly designs that meet the needs of individuals and that are therefore sustainable. Given its importance, urban development necessitates a sound planning methodology that takes into consideration both the scientific and practical aspects, builds upon past experiments and recognizes that the basis for development that promotes regionalism and local culture lies in the ability to interact with people and invoke their participation. [11]Moreover, the innovation of new forms, particularly in complex industrial products, makes it imperative for architects and designers to be knowledgeable about available alternatives and innovative solutions; they must be capable of using non-traditional methods to design structures and achieve the difficult balance between innovation, functionality and sustainability.
1.1. Research Objectives
the aim of this paper is to study parametric design from a local perspective in order to identify its advantages and assess its ability to promote local architectural and urban ideas. It includes: An overview of the principal cultural thinking that produced computational and parametric design concepts.- A study of viewpoints and perspectives that can be influenced by parametric design and how they are affected by nature.- Comparison between parametric design results and the principles applied in local architecture and urbanism.- Deduction of a preliminary vision of place identity that can result from the application of these technologies.
1.2. Problem Statement
Keeping pace with the spirit of the times is one of the thorniest issues in the field of architecture and urbanism – particularly after the emergence of digital approaches that codify the design process, tying its output (including the dimensions, type and function of its tiniest components) to mathematical numbers, making interaction between individuals and the built environment extremely tricky. Can these small objects and components be adapted and customized so that they can be assimilated by non-specialized users and maintaining the connection to their backgrounds and local environment? Or is the thinking on this subject only concerned with conforming to global trends and importing experiments that negatively affect the built environment, taking it in a direction that leaves the past behind and decimates local design, its substance, identity and orientation.The above issues call for exploring the subject of new digital technologies and parametric design and identifying design standards for formation processes in built environments that make use of these technologies. Attempting to link the past to the present using these methods necessitates in-depth study to understand all aspects of the system fully and determine methods to adapt it to promote local design.
1.3. Research Methodology
I. Historical / Theoretical ApproachStudy of parametric design concepts and mathematicians’ role in elucidating its definitions.Study of computational design architecture applications and models in various cultures, focusing on its emergence and spread in the Arab World.Exploring parametric design’s ability to simulate nature and its human effect on users in urban space.II. Descriptive / Analytical ApproachAnalytical study of the different types of parametric design and deduction of the objectives of each type.Analysis of the mathematical attributes and criteria applied to the use of computational design in ancient civilizations.Study and analysis of urban thinking that supports parametric design.III. Applied ResearchHarnessing these technologies to produce local architecture that promotes cultural identity.A comparison of urban design principles and foundations and parametric design prospects and objectives, exploring the effect of parametric design on a built environment’s regional identity by using research studies and identifying assistive tools.
1.4. Scope of Research
This paper endeavors to shed light on the prominent role of technology and rule-based computational design in local projects and to explore principles and indices for preserving local character in urbanism. It then proceeds to compare this to leading ideas concerning the production of complex shapes and relationships from Platonic solids. Finally, the paper endeavors to develop a future vision for the direction of architecture and urbanism in our society in light of the spread of these ideas.
2. Theoretical Framework
Computational design is one of the earliest methodologies of design known in all civilizations. Mathematical techniques and calculations were used to produce geometric shapes whose visual aspects were easy to recognize and assimilate. With the advent of technology, new western architectural languages were developed that changed architectural design and configuration concepts. Every new development has its advantages and disadvantages, and one of the results of technological development and its effect on architecture was the emergence of digital architecture and its various applications, which greatly enriched architecture and design.
2.1. Mathematicians’ Contribution to Architectural Design
Research shows that the pinnacle of mathematical ingenuity was reached during the Timurid Dynasty in the fourteenth century when the strong relationship between mathematicians and architects first began. Although the Seljuk’s and the Mughals excelled the fields of art and construction, Islamic scholars are responsible for the development of these domains. The height of intricate ornamentation used to decorate monuments was under the Safavid Dynasty, as seen in the use of geometric ratios to embellish the Nezam al-Mulk dome in the Great Mosque of Isfahan. After the Safavid period, the use of mathematics in architecture declined due to the arrival of western methodologies that accorded greater importance to philosophical and theoretical issues. [7]Figure 1 represents the most outstanding example of the advanced used of mathematics in construction. The double-shell mausoleum dome, located in the city of Sultaniyah in central Iran, is 45 meters high and 24.5 meters in diameter. In spite of its huge size, only a small number of pillars support it, and there are no struts or beams. This obviously required a calculation of construction weights prior to building, confirming the use of advanced mathematical applications. [12]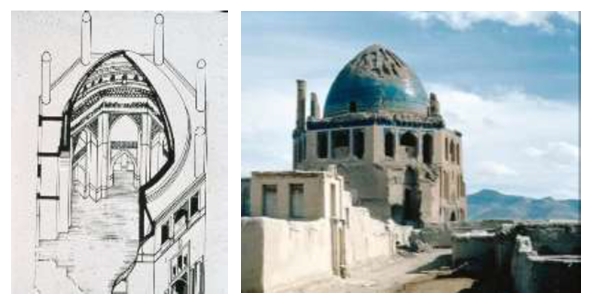 | Figure 1. Uljaytu Sultaniyah Source: www.archnet.org/sites/1671 |
Regarding shapes and formation, Islamic architects excelled in producing precisely formed, intricate decorative shapes that can be easily translated into mathematical equations, making it possible to categorize the rules that govern formation processes and to organize the minute geometric components of each decorative element. Illustrative examples will be analyzed later in this paper. Mathematics is an abstract science that involves the use of symbols to express relationships between non-material things. It is a scientific discipline borne of human intellectual ingenuity and innovation. Mathematicians are artists; their medium is the mind and they produce ideas. The most important attribute of mathematics is that it is a research method that depends on logic and mental processes. The study of different ancient civilizations reveals that artists resorted to mathematical functions to create regularized geometric shapes, starting with the ancient Egyptians, then the Greeks and Romans and, finally, the Islamic civilization (the most precise and comprehensive in computational design interpretation). After its discovery, the Golden Ratio concept and its influence on the ability to recognize and assimilate architectural facades became widely used. We will proceed to review some of the civilizations whose architecture depended on purely mathematical foundations. [6]
2.1.1. Ancient Egyptian Architecture
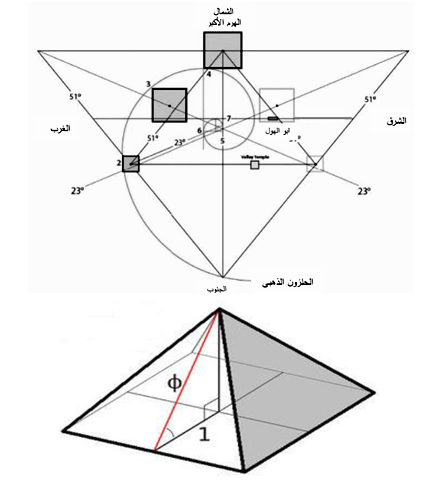 | Figure 2. The Great Pyramids of Giza: The Golden Ratio was incorporated into the design of the sides and right triangles were used during the construction process, Source: Abu El Ela, Salwa (2017) |
2.1.2. Ancient Greek Architecture
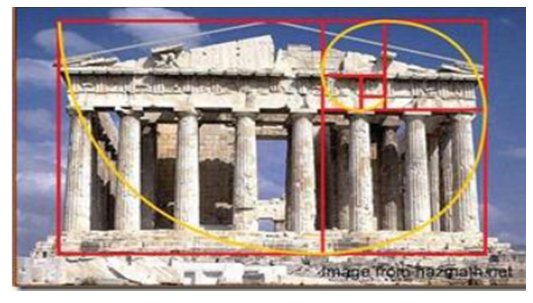 | Figure 3. The Parthenon, Athens, built according to the Golden Ratio, Source: Abu El Ela, Salwa (2017) |
2.1.3. Islamic Architecture
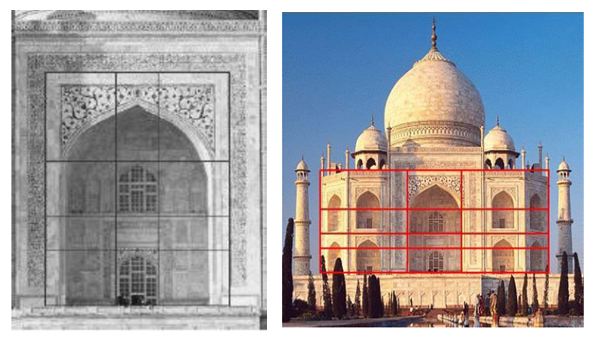 | Figure 4. Taj Mahal, India: Application of the Golden Ratio to the building and its components – the intricate tile decorations, produced in the middle Ages, exemplifies the use of geometric patterns by Muslim architects, Source: Abu El Ela, Salwa (2017) |
New technologies and the digital revolution concepts emerged as a continuation of previous trends. The digital revolution affected all aspects of life, particularly architectural design. Architecture is a mirror that reflects social change and development; it can be used to discern social conditions clearly. New techniques born of the digital revolution produced different construction and design methods used in the treatment of materials, formations and functions. The innovative and creative qualities they added to architecture came to be known as ‘digital architecture. The digital revolution is the outcome of the extensive integration and overlap between several technological revolutions. The first revolution was the invention of the personal computer, the second was the World Wide Web and the third is the tremendous advances in media technology. [3]Parametric design is one of the modern computational / digital design systems. It is a process based on algorithmic thinking that is able to coordinate different data and types of information, which are introduced into the program to be translated into formulae that are then applied to the design. [4]
2.2. Parametric Architecture
Parametric architecture refers to a number of parameters (variables) related to a specific design. By changing the values of these parameters, one can control and modify the design’s shape and proportions. Parameters can also be altered to produce an infinite number of similar designs producing a final architectural product that is coherent in aspect. Parametric designs are simply architectural designs produced with the help of complex mathematical programs that interpret parameters and perform complicated calculations that the human mind is incapable of, to produce the formation, or the apparent shape of the design. The relationship between design elements and parameters in the built structure is presented in a complex geometric relationship. [8]Parametric design can also produce metamorphic forms (Para Morph) that appear to be moving in space, but whose components are structurally stable. Parametric architectural forms are expressed through a set of algorithms. These highly complex formulae cannot be managed by the human mind alone; complex parametric equations are handled by computer algorithm programming techniques to produce the required formation. [1]
2.2.1. Parametric Architecture Examples
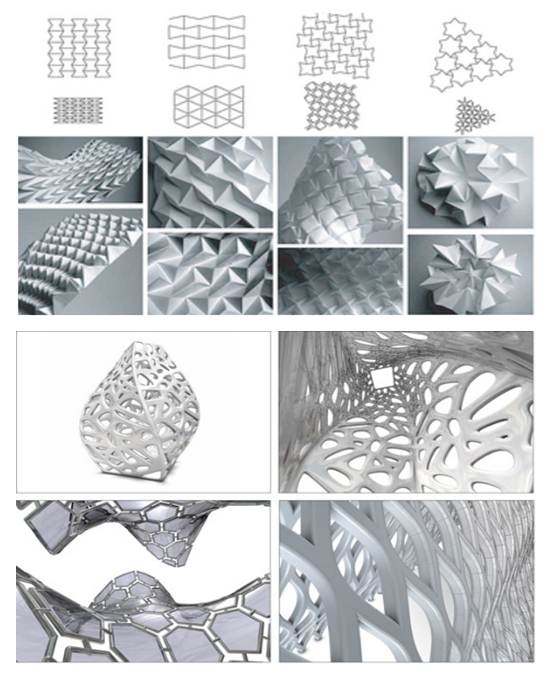 | Figure 5. Illustrative images of the complex initial configurations of parametric design, how they are related, and their ability to move within a controlled frame, Source: http://www.aecbytes.com/newsletter/2016/issue_82.html |
As explained above, parametric design enhances a designer’s creativity by producing thousands of designs that explore non-conventional shapes, which a designer is unable to imagine on his / her own. It also makes it possible for design systems to choose among the several solutions and ideas resulting from the process. This is done within a highly rigid framework determined by the scope of the problem and the requirements that the design needs to fulfil. Nevertheless, parametric design is most apparent in problems related to shape and form, for computers are very effective tools for creating different designs and providing an endless number of solutions and alternatives, such as simulating nature’s behaviour in formation constructions. [16]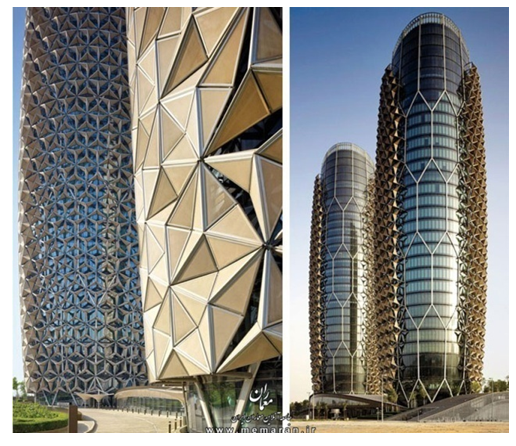 | Figure 6. Illustration of Parametric Thinking in Façade Design: Abu Dhabi Tower, Source: https://draftsman.wordpress.com/ |
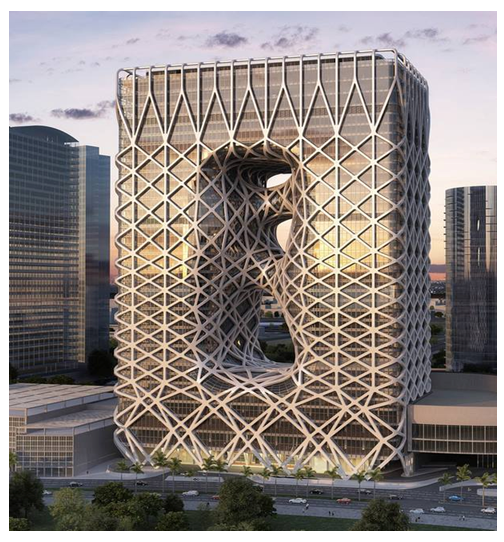 | Figure 7. Illustration of Parametric Thinking in Façade Design: The Grand Macao Hotel, Source: https://issuu.com/albenaa/docs/issue_325/60 |
2.2.2. Parametric Design’s Ability to Simulate Nature
In appearance, parametric shapes resemble organic and non-organic natural phenomena that result from the self-development of natural elements. Contrary to the shapes produced by previous design movements, parametric design produces shapes that resemble nature in appearance and structures that imitate the biological functioning of natural elements. Known as Bio morphism, this design approach is the result of using an algorithm that simulates nature’s behavior (a genetic algorithm) to produce structural forms. 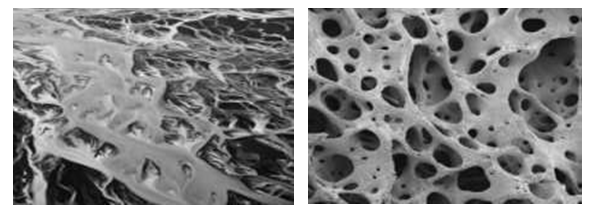 | Figure 8. Ocean Wave Formation: An Example of Non-organic Natural Shapes, and Internal Bone Structure Formation: An Example of Organic Natural Shapes Source: [1] |
It is also possible to pull architectural shapes away from nature by using industrial forces that simulate natural forces, such as gravity, wind, sunlight, push and weight forces that are governed by laws and affect shapes. Interactive computer programming scripts are used to produce these kinds of forces. [9]Parametric forms in nature include many models and patterns, some regular and some irregular. They depend on parameters that are defined repetitively or systematically and are based on the repetition of a given element that is completely identifiable in nature. Examples of parametric models and patterns in nature are presented in the table below. Table 1. Parametric Design Patterns, Source: [16]
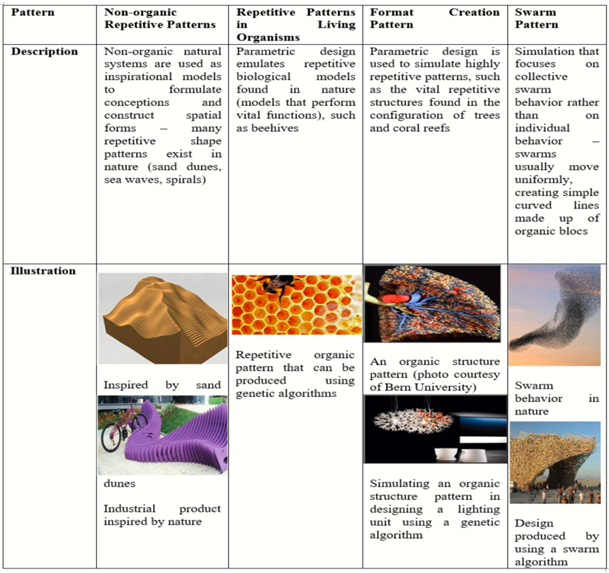 |
| |
|
This section of the paper has presented an overview of the origins and thinking that led architecture to resort to using calculations and equations in design. Natural forces and the ideas of ancient architects and artists contributed to this development and the outstanding part played by technology enabled architectural design to reach an advanced level, capable of expressing motion and flexibility, which can be used to support various different orientations. The next section of the paper will analyse a number of parametric architectural and urban models and examine more closely the mathematical details that produced this type of architectural thinking and its application in a number of different forms that are more developed than the original version of parametric architecture.
3. Analytical Framework
The analytical section of this paper addresses two aspects: architecture and urbanism. The first part will shed light on analyses related to the use of parametric design to promote local architectural design and Arab culture and present an overview of Islamic architecture, one of the most important forms of architecture whose shapes were produced using standardized mathematical formulae. The second part examines some experiments in urbanism and the application of parametric design to urban design in order to understand parametric design attributes on both the urban and architectural levels. The third section of this paper, the Practical Framework, is devoted to deductions concerning the potential possible uses of parametric design in urbanization and in the creation of a local architectural environment.
3.1. Analytical Study of Types of Parametric Design in Ancient Civilizations
The numerous studies conducted in the field of architectural formations have made it possible to identify the design elements that are most responsive to parametric design i.e. Islamic design elements. This is because the symmetry and standardization of Islamic shapes and formations mean that they have many of the repetitive qualities for which the program can create parametric models. [14]Numerous experiments have been carried out using the basic units of traditional Islamic design elements, which range from cells to patterns. Many discrepancies were found because the parametric process allows designers to manipulate entire patterns. The most important aspects, or levels, of Islamic architecture, categorization and description have been analysed.
3.1.1. Formation Based on Seed Geometry
The fundamental unit of a pattern, known as ‘cell’, and the arrangement or breakdown of the actual pattern that is born out of repeating the cell – identifying these elements makes it possible to introduce modifications to produce new patterns. [13] | Figure 9. Extraction of the Non-symmetrical Architectural Component – The cell of each pattern contains a fundamental unit on which it is based, Source. [9] |
3.1.2. Formation Based on Repetition
The fundamental unit of which Islamic decorative elements are composed, a group of regular polygons (equilateral triangles, squares, hexagons) – it is part of the geometric composition known as the symmetric repetitive pattern because it depends on a single repeated element, regardless of the complexity of the composition. | Figure 10. Intersecting Shapes Illustrate Regular Repetitiveness – A single unit is constituted of a number of regular units and cells arranged in the proportionate form of Islamic architecture, Source: [3] |
3.1.3. Formation Based on the Principles of Infinity
Islamic decoration is based on the concept of repetitive pattern, in all directions and unrestricted by any boundaries; repetitiveness can be continued in all directions so as not to interrupt the formation. [17]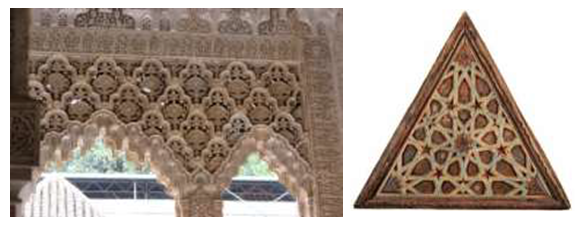 | Figure 11. Islamic Decorations (Star Shapes within a Triangle), Source: [3] |
3.1.4. Formation Based on Composite Patterns
In certain cases, different types of decoration are combined (geometric designs and plant motifs, for instance), and the basic cell can be used to produce contrasting backgrounds. [15] The combination of different decorative elements affected design formations, producing models that reflect changes in repetitiveness and parametric variations and illustrating the range of changes that can be produced. 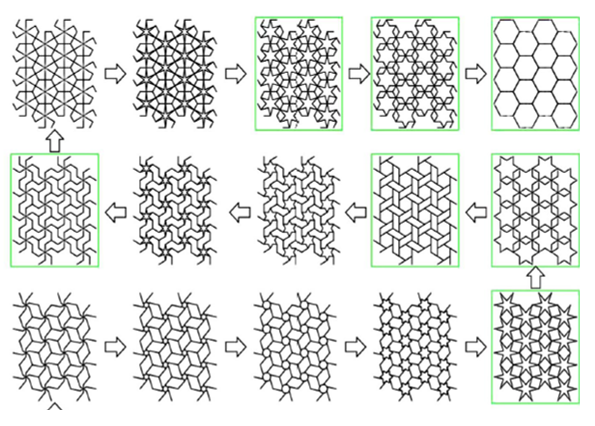 | Figure 12. Changes in Repetitive Patterns Produced by Parametric Variations, Source: [14] |
3.1.5. Formation Based on Two-Dimensional Patterns
In most cases, two-dimensional Islamic decorations are used because they are placed on flat surfaces (although the decorations themselves often contain shadows or protrusions). Occasionally, the designer produces geometric combinations that give a sense of depth and are visually pleasing. [20]Modern Islamic architecture is declining due to the influence of global structures and the paucity of local architects’ contributions, and computational design is used as an objective per se – not as a tool to promote local architectural identity. Instead, it is used to reproduce western buildings that are completely unrelated to Arab culture and the local environment. We are committing the error of ignoring the rich heritage of Islamic architecture, including its computational potentials and its suitability to our natural environment. | Figure 13. Coloured Formations Produce a 3-Dimensional Look – Samples with Overlapping Cubic Shapes, Source [13] |
Table 2
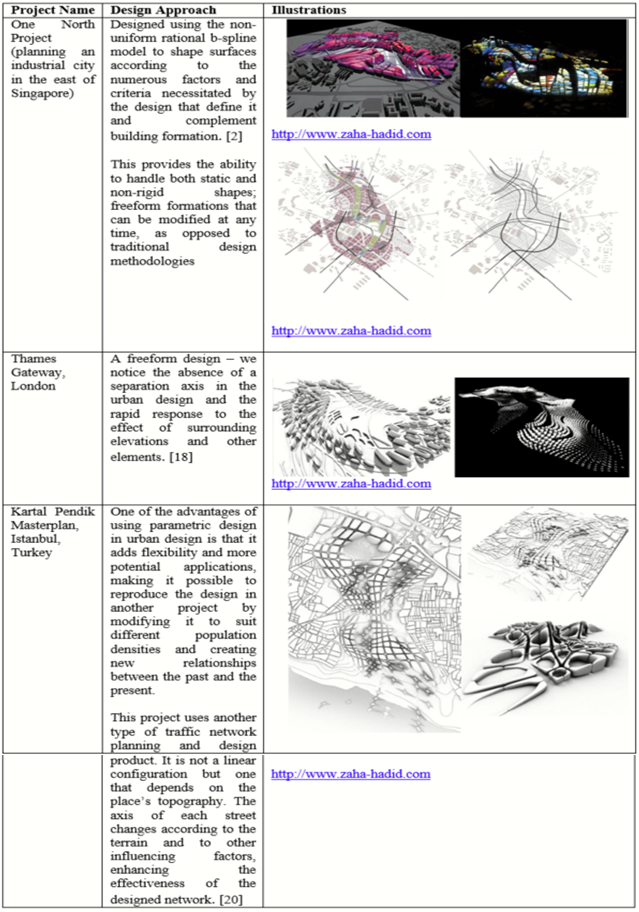 |
| |
|
3.2. Analytical Study of Urban Development Projects that Use Parametric Design
Since the emergence and spread of architectural applications and the attempts to use algorithms to introduce parametric methods and design into architecture, parametric design has become a source of many uses and benefits that are most effective when applied on a large scale, i.e. at the urban level. The works of Zaha Hadid and the writings of Patrick Schumacher are among the most important experiments in this field. [19]This approach also provides great potential for modifying plans and producing different alternative planning solutions in any given location by altering the angle of rotation of individual buildings or districts. [5]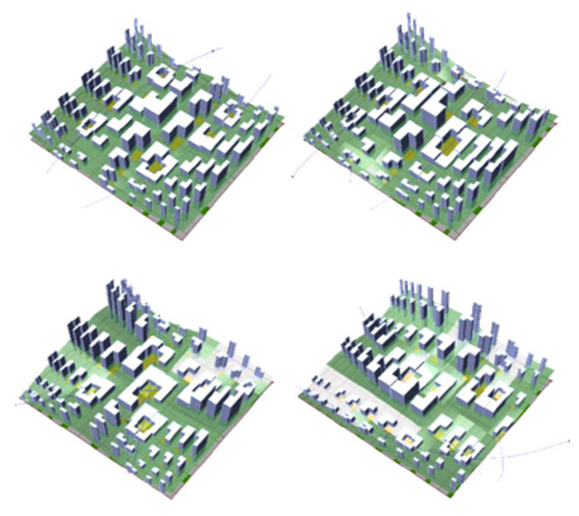 | Figure 14. Planning Alternatives for the Same Design, Produced by Parametric Design, Source: [15] |
Certain types of algorithms can also produce planning alternatives for an urban area. One example is Cellular Automata (a group of cells that are organized on a grid according to a standard determined by the designer, thereby producing alternative designs for a given urban site). [10]The above analysis shows how algorithms and parametric design can be used to assess solutions. Below is an overview of the most notable urban projects that use parametric design to achieve the required output.
4. Practical Framework
In this section of the paper, an attempt is made to deduce ways of applying parametric design to enhance regionalism in urbanism. We will review the principal factors involved in producing urban architecture that is regional and meets the needs of users and examine the application of these factors to examples of parametrically designed architecture. The objective is to assess parametric design’s flexibility and potential for executing the foundations and features of urban design. This will be accomplished by reviewing the works and experiences of a number of researchers who have undertaken studies aimed at constructing a residential neighborhood using parametric tools and who have established some successful rules concerning the production of urban sites that have a considerable amount of flexibility and potential for modification.The practical study focuses on six levels of criteria related to regional urbanism: • Respect for the natural environment• Instructiveness and accessibility • Proportionality• Effectiveness• Assimilation and richness• Individual IdentityBelow is an assessment of each of the above criteria in a number of projects and an evaluation of attempts to apply parametric design to urban design. The paper concludes with a broad overview concerning parametric design’s ability to meet the needs of local urban conditions. [3]
4.1. Respect for the Natural Environment
Urban design using parametric methods is a process based on generating flexible curves that are not random, but customized according to determinants and factors that govern building formation. One example is the research undertaken by Beirão’s, Nourian and Mashhoodi, which attempts to establish a system for creating multifunctional subzones in urban neighborhoods. [5] The researchers create an interactive relationship between primary uses / functions and city buildings; for instance, the height of service buildings increases with the increase in the number of residential blocs in their immediate vicinity. They also create a linkage between the formation of built structures, the location of major and secondary squares and the boundaries of land plots. 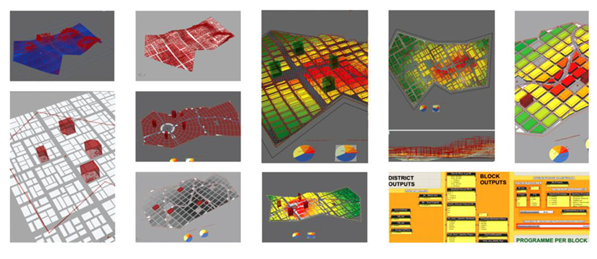 | Figure 15. Beirão’s Urban Neighbourhood Parametric System, Source: [5] |
In the example above, the researchers adjust the selected pattern in accordance with land plot boundaries and topography. They also use parametric tools to eliminate small surfaces, increasing flexibility of land use and the distribution of various functions to suit the natural environment of the location. This example illustrates the possibility of using a parametric approach to generate urban types that are suitable to a place’s topography and its natural environment. Cartel Benedict’s project in Istanbul shows that the traffic network design is not based on a grid system; it is topographic, it depends on the terrain; a street’s route changes in accordance with terrain changes. [6]
4.2. Instructiveness and Accessibility
The instructiveness and accessibility of an urban neighbourhood is reflected in people’s ability to move freely within a place and their access to various alternatives when traveling from one place to another. These alternatives must be visible for the accessibility factor to be achieved and for the urban neighbourhood to be truly interactive. The parametric approach to design creates a design that is mobile and adjustable and that can generate alternatives for achieving the desired goal. Several factors contribute to this, among the most important of which is the inclusion of topography in design (and in the design application). This facilitates movement within the urban network. Moving away from the grid pattern in urban planning has also increased chances for implementing the accessibility factor, thus fulfilling users’ needs and enhancing their sense of belonging to the place. 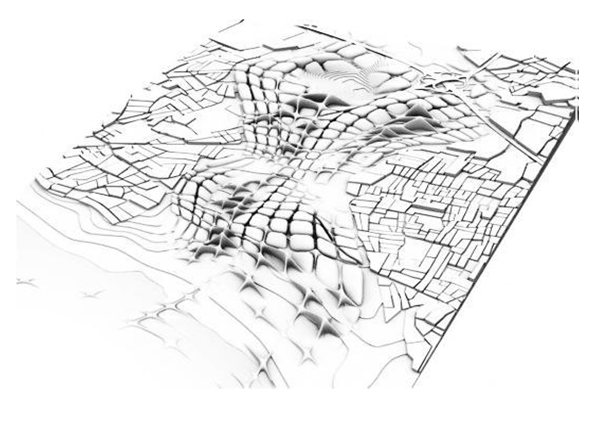 | Figure 16. Adapting Road Networks to a Place’s Topography Helps to Achieve Accessibility and Provide Transportation Alternatives, Source: http://www.zaha-hadid.com |
4.3. Proportionality
The importance of proportionality in urban space planning is that it highlights the aesthetics of its composition and the relationship between its various components (elevations, depressions, built areas and empty spaces). Regardless of how brilliant it is or how novel its approach, no design is successful unless it achieves aesthetic proportionality that respects the relationship between different sizes and shapes.Applying this principle to urban planning methods based on parametric design technology shows that they are capable of generating solutions and parameters that allow designers to create development scenarios without altering the coherency of formations. This allows designers to experiment with different alternatives and solutions to create urban designs with visually pleasing proportions. [7]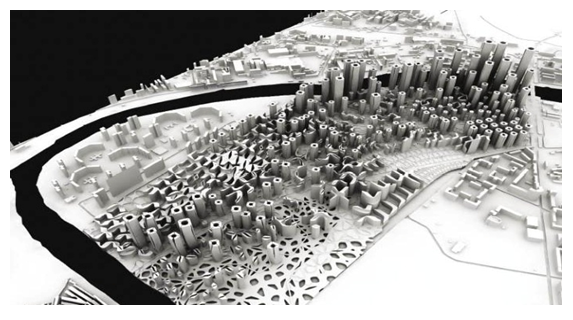 | Figure 17. Measuring Proportions and Selecting the Most Visually Pleasing Alternative to Enhance the Humanitarian Aspect and Facilitate Alternative Solutions, Source: https://www.semanticscholar.org |
4.4. Effectiveness
Effectiveness refers to the ability to use different solutions for the use of urban space, making it possible for a single space to fulfil several functions, i.e. change functions. It is also called flexibility of design; an urban space’s effectiveness is measured by its ability to adapt and adjust to the particular conditions of a given space and its suitability for more than one activity. [4]The above is perhaps the most distinctive feature of parametric design; its ability to generate several options and alternatives makes it the ideal system for providing alternatives to traditional methods. [16]
4.5. Assimilation and Richness
Assimilation refers to users’ ability to create and assimilate their own visual images of a place, i.e. ease of understanding a place. It underlines the importance of working dynamically to create a design that is linked to all the variables that affect it and shows that the greatest difference between traditional and parametric design methodologies is that the former lack coherency and unity during the design process. 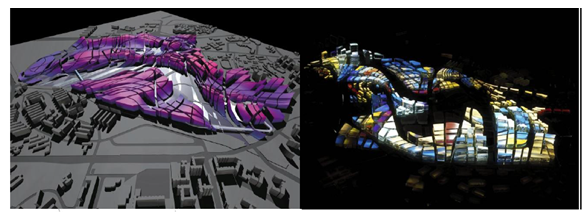 | Figure 18. Creating Different Relationships and Successful Spaces between Old and New Content, Source: http://www.zaha-hadid.com |
The richness of an urban space is measured by its ability to provide users who live in the space with places in which to conduct the different activities that they enjoy. The space should be suited to multiple sensory and physical experiences that are based primarily on human experience. Through experimentation, parametric design provides enormous possibilities for control. The large amount of data, the many factors available, the ability to rapidly gauge their effect, combined with the required flexibility, means that parametric design is easily applicable to any city or region. It allows for changes in urban density, enables coherence and creates healthy relationships within the overall content and between old and new zones, allowing for diversified activity without affecting the content. [8]
4.6. Individual Identity
Individual identity refers to elements added to an urban space by users to express their identity, motivated by the urge to develop and improve as seen from their personal viewpoint and the desire to determine or modify the mental image of the urban space. The mental image of an urban space and its potential for change depend on the direct interaction between users and their urban surroundings. The possibility for such interaction increases with the provision of sufficient space for movement and walking. 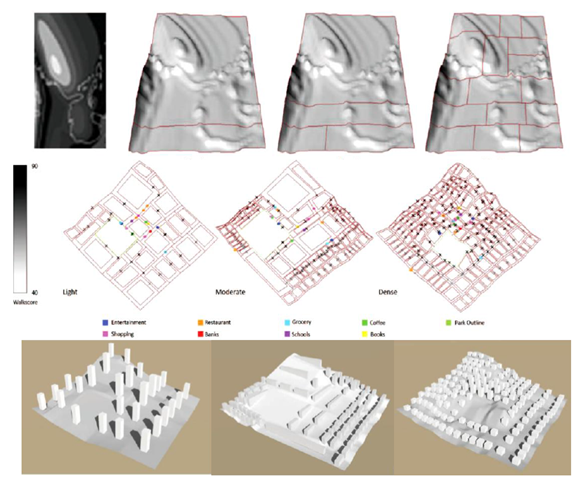 | Figure 19. Rakha’s Parametric Neighborhood Formation Methodology, Source: [5] |
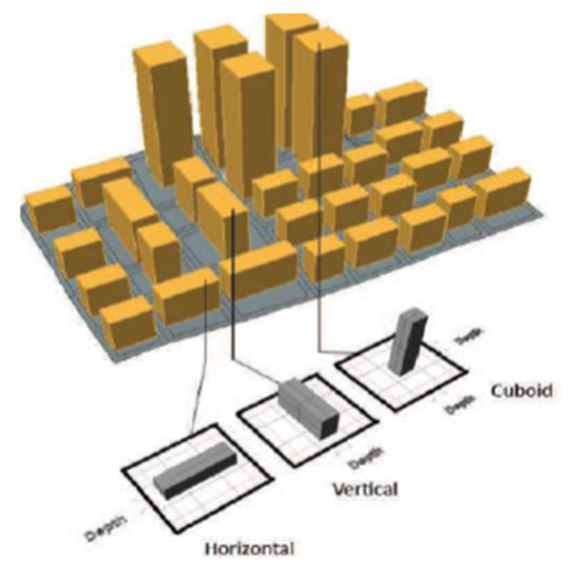 | Figure 20. Parametric Formation of a Building in an Urban Area, Source: [5] |
Among urban planning and design experiments that use parametric design, one in particular has successfully expressed individual identity. Tarek Rakha presented a proposal for subdividing an urban area in a way that optimizes its walkability potential, thereby allowing for interaction between user and urban space and enabling users to stamp their mark on the site. The project subdivides the plot area while controlling the resulting surface areas and establishing a parametric relationship with building formation. The project assumes the location of different amenities and measures the distance between them and residential building centers. It also takes into account different population density measurements and assesses their influence on the walkability potential inside the area. Rakha concludes that parametric design is more effective in areas with a high population density. [9]
5. Conclusions
• Parametric design is a technological evolution of architectural formation and design systems.• Parametric architecture consists of a group of variables (parameters) related to a specific design. By manipulating the values of these parameters, it is possible to control the design product and adjust / modify its proportions. • Mathematicians were at the origin of parametric methodology and digital design, whose roots can be traced back to traditional Islamic architecture. • Parametric design contributed to the growth, and increased the speed of production and the diversification of available solutions on both the urban and architectural levels. • In contrast to traditional shape formations, parametric formation products are similar in aspect to organic and non-organic natural formations that result from autonomous development and the development of elements.• Parametric design’s harmonious relationship with the natural environment enhances its potential for adaptation to the surrounding environment.• Parametric design has the capacity to achieve more perfect flexibility, proportionality, aesthetic and functional values.• Digital / computational design opens up new, limitless prospects for urban and architectural heritage preservation, particularly Arab Islamic urban and architectural elements.• Parametric design is one of the architectural approaches that are closest to our artistic heritage, in particular Islamic art.• Urban planning can successfully fulfill many human needs by using the flexible solutions made possible by parametric design at all urban design stages.• By using parametric design, urban planning can enhance the regional environment, increase a community’s effectiveness and better meet its needs.• Parametric design is one of the facets of comprehensive urban development that makes use of its components to preserve heritage and local character.• From an urban development viewpoint, flexible design, which is capable of accommodating different social needs, plays a positive and effective role in the development process.
6. Recommendations
• The importance of understanding digital design as a new approach to design that can help to produce a new type of local urbanism and architecture.• Directing architectural studies (in both urbanism and architecture) towards adopting novel design methodologies and eliminating traditional design methodologies and replication, in a way that is suitable to the local environment.• The need to modernize our cultural architectural terms by using modern technology that is adapted to our heritage and region, and by adopting new approaches to development, including the adjustment and modification potentials of parametric design.• The need to open up avenues of scientific research in the field of new technologies to allow design methodology inventions and the creation of ideas that are adapted to our local environment and thus promote urban development objectives.• A physical and moral relationship must exist between a building and its environment, one that reflects the unique cultural and urban heritage of a place but that is also characterized by its modernity and attachment to the methodologies of variable design.• Given its importance to urban and architectural design, we propose that parametric digital design be included as a core subject in the curriculum of university students. • The need to establish sound local urban and architectural design and planning criteria, and to make the preservation of local culture (along with architectural innovation) a fundamental criterion of assessment in local architectural competitions.• The importance of making available the necessary tools for the various flexible design applications, which serves the interests of development objectives on all levels of planning.• Flexible parametric design must be viewed as a useful technique in the practical implementation of projects, not as a financial constraint.• The comprehensive urban development needed that all developing societies need stands to benefit the most from flexible design applications; given the limited resources and deep-rooted heritage and streams of thought in developing societies, the flexible design system must be implemented in its entirety.
References
| [1] | Abdel Rahman, Ahmed Yehia (2012), “Al tasmeem al parametric ka madkhal le estelham altabeea fi tasmeem al montagat”, Al Emara wa Al Fonoon Magazine, Vol. 14, Cairo. |
| [2] | Abdel Wahab, Riham Ahmed (2014), “Estedama tasmeem shabaka al haraka fi al manateq al omraneya”, Master’s Thesis, Faculty of Engineering, Cairo. |
| [3] | Abu El Ela, Salwa (2017), “Maayeer estekhdam altasmeem alparametry lel. mostahat algedareya thona’eya al abaad”, Research Paper, International Design Journal, Vol. 8. |
| [4] | Al Noubi, Hassan (2004), “Al bee’a almadraseya fi asr althawra alraqameya”, Albenaa Magazine, Volume 164, Saudi Arabia. |
| [5] | Beirão, J. N., Nourian, P., Mashhoodi, B. (2011), “Parametric urban design: an interactive sketching system for shaping neighborhoods”, 29th eCAADe Conference Proceedings, University of Ljubljana, Faculty of Architecture. |
| [6] | Devlin, K (1996), Mathematics: The science of Patterns: The Search for Order in Life, Mind and the Universe, Holt and Company, New York. |
| [7] | Ebrahim, A.N. & Aliabadi, M. (2015), “The Role of Mathematics and Geometry in Formation of Persian Architecture, Asian culture and History”. |
| [8] | Farag, Mamdouh Ahmed (2008), “Al nesab fi al emara wa malameh altahawol min ta;therat alfikr alensani alhakem ila tatbeeqat alhaseb alali”, Master’s Thesis, Faculty of Engineering, Cairo University. |
| [9] | Gabrial, D., (2016), ”The Next City”, 16th International Conference CAAD Future, Bibliotheca Centeral Cesar Lattes. |
| [10] | Ghayth, Khalood Badr, Abu Dabsa, Fedaa (2010), “Al tasmeem osos wa mabade’ T1”, Al-Mujtamaa Al-Arabi, Amman. |
| [11] | Hassanein, Shoukry Mohamed (2016), “Al faraghat al omraneya belmadina almasreya bayn alnazareya wa altatbeeq”, published research, Journal of Al Azhar University, Engineering Sector, Faculty of Architecture, Cairo. |
| [12] | Hejazi, M.M. (1997), “Historical buildings of Iran: their Architecture and structure”, WIT Press. |
| [13] | Kaptan, K. (2013), “Early Islamic Architecture and Structural Configurations”, International Journal of Architecture and Urban Development. |
| [14] | Khan, K, Zaffar (2011), “Islamic Art Mathematics and Heritage of Sindh”, the Sindh University Journal of Education. |
| [15] | Manual, G. (2013), “Parametric Urbanism As Digital Methodology, an Urban Plan in Beijing”, 1st eCAADe Regional International Workshop. |
| [16] | Mentegazzi, Edoardo (2014), “Parametricism the Act of Change in Architecture”, Archiprint, Issue 3, p18. |
| [17] | Nagy, D. (2009), “Towards a collective purpose”, Urban Magazine, Columbia, Publication of the Students of Columbia University. |
| [18] | Rakha T., Reinhart, C. (2012), “Generative Urban Modeling; A Design Work Flow for Walkability Optimized Cities”, Proceedings of Simbuild 2012, Madison, Wisconsin, U.S.A. |
| [19] | Schumacher P. (2004), “Digital Hadid: Landscapes in Motion”, Londres: Burkhouse. |
| [20] | Starvic, M., Marina, O. (2011), “Parametric Modeling for Advanced Architecture”, International Journal of Applied Mathematics and Informatics, Issue 1, Volume 5. |




















 Abstract
Abstract Reference
Reference Full-Text PDF
Full-Text PDF Full-text HTML
Full-text HTML



