Ayoob Ananpr1, Ammar Mahdi Nazar2, Fahimeh Amini Shad3
1Master of Architecture, Teran Branch, Tehran, Iran
2Master of Architecture, Nor Branch, Islamic Azad University, Nor, Iran
3Master of Civil Engineering, Gilan University, Rasht, Iran
Copyright © 2017 Scientific & Academic Publishing. All Rights Reserved.
This work is licensed under the Creative Commons Attribution International License (CC BY).
http://creativecommons.org/licenses/by/4.0/

Abstract
Islam as dominated idea in Iran’s geography has imposed undeniable impacts on art and architecture of this territory. Meanwhile, sustainable thoughts derived from all proximities have influenced attentions of planners and designers for years. Due to this fact, researcher aims to assess the relationship between Islamic architecture’s features and sustainable development principles. To achieve this, it is tried to examine forecourts where are also introduce by “senile seat” term to assess that relationship. It is necessary to state that social sustainability is considered path to find common features with Islamic architecture. Here, research methodology of library research and descriptive analytic method is used.
Keywords:
Islamic architecture, Sustainable development, Forecourt
Cite this paper: Ayoob Ananpr, Ammar Mahdi Nazar, Fahimeh Amini Shad, Assessment and Analysis of Islamic Architecture Components in Coordination to Social Sustainability (Emphasizing on Central Portion of Iran’s Geography Forecourts), International Journal of Arts, Vol. 7 No. 2, 2017, pp. 23-32. doi: 10.5923/j.arts.20170702.01.
1. Research Query
How do Islamic architecture’s components emerge and appear in social sustainability?Iran’s central portion geographyPersian Plateau or Iran’s central plateau is located between two ranges of mountains called Zagros and Alborz and at the center part of Iran’s area. This region has long summers with extremely hot temperature. This climate causes limitations on relationships of inhabitants during theses seasons inside urban spaces. But architectures strive to provide grounds through some strategies whereas in one side to have desired conditions and in other side can be means of social relationships amongst people. In this study, it is tried to present one of these strategies.
2. Islamic Architecture
ConceptualAs it is obvious from the name, this type of architecture includes a extended applied architecture in the world where we know as Islam’s world. Architecture in these countries is influenced by Islam’s idealogy in a certain period of history, thus has some common features throughout those nations. Considering architecture’s school name, this architecture was promoted by appearance of Islam and its impact on architecture and it is obvious that architecture of Islamic era is not limited to a country, territory or nation where at the reign and influence of Islam was created in those locations and this expression of architecture is mostly embraced the countries, territories and even a part of a country where during a period of history was under reign of a administration or government who assigned Islam as main or formal religion in those lands (Habibi and maghsoudi, 2009). OperationalWithin historical Islamic-Persian types of collective spaces under Islamic worldview and considering value of human existence to design living spaces; we find some patterns which are backgrounds of community unity and are factors of obtaining people’s collective identity. These patterns strive to create sustainable space for human beings through combination and merging applications, developing hierarchy, introversion and convergence of form and space as well as human scale of space.
3. Sustainable Development Definitions
Dehkhoda thesaurus interprepes the term sustainability as “being durable and immortal” (Dehkhoda, 2011). Current meaning of sustainability that is used throughout this discussion would be: “whatever can be continued up to future time”. Etymology of this vocabulary and its related terms are:Sustain: Support, keep live, follow, continuation Sustenance: Process of life durabilitySustainable: Durability, a subject to describe something that is caused of comfort, feed and maintaining of life to make life longer and help its continuation.The term ‘sustainable’ in a worldwide description means that humanity and natural regimes can last together up to a far future (Haghshenass, 2005). The term ‘sustainability’ does not express concept of minimizing required resources costs so as to make life longer but expresses the fact that none of created environments by human beings can live and continue its vitality without contribution of natural environment (Azarbayejani and Mofidi, 2004). Sustainable development is a qualitative development focused on qualities of life and its goal is improving quality of life level for successors.In the other words, sustainable development is the one that accounts current human needs by considering future generation’s capability in receiving its own needs (Soflaei, 2003: 134). Sustainable development has been addressed within world’s scientific societies since 1970’s and may be accounted as result of rational growth of awareness in regard of environmental and developmental world’s problems whereas in turn is influenced by some factors such as environmental movements of 1960’s, publications of some books such as ‘Growth limitations’ and the first UN conference on environment and development held at Stockholm in 1972 (Azarbayejani and Mofidi, 2004: 351).Different interpretations for ‘sustainable development’ are provided by different societies where some are mentioned below:A –According to ‘Brundtland’ commission, sustainable development is: That development which can fullfil current needs without missing future generation’s capabilities of maintaining future needs. B –In 1991, ‘World association of environment protection” stated that sustainable development is: improvement of human life’s quality within framework of supportive ecosystem’s capacity range. Sustainable development is a new and important perspective in general management and policy making that is emerged vastly outside US. This concept strives to focus on future outcomes of ongoing behaviors in clearer way. Sustainable development considers different aspects such as: Impact of greenhouse gases, climate changes, ozone layer depletion, earth destruction, land destruction, non-renewable resources depletion, city air pollution. In recent years, sustainability not only amongst scientists but also amongst ordinary people has become popular and this idea that sustainability is based on scientific consensus and reforms is criticized. There are three main characteristics for sustainability:A) Sustainable aspect of resources where is resulted of populations and ecosystems exploitation.B) Sustainable abundance and diversity in personal typology within ecosystems in relation to human exploitation and overall human interventions.C) Sustainable economic development without destruction of current resources for future generations.Sustainability is a state in which existing desirability and possibilities are not reduced by time and is related to capabilities of ecosystems for unlimited future continuation of efficiency without resulting in depletion of resources or their overloading. “Sustainability is a condition where natural and social systems work together in an intangible manner. Yet this concept is used by some international organizations such as World bank in domain of growth perspective” (Lewitka, 2008). 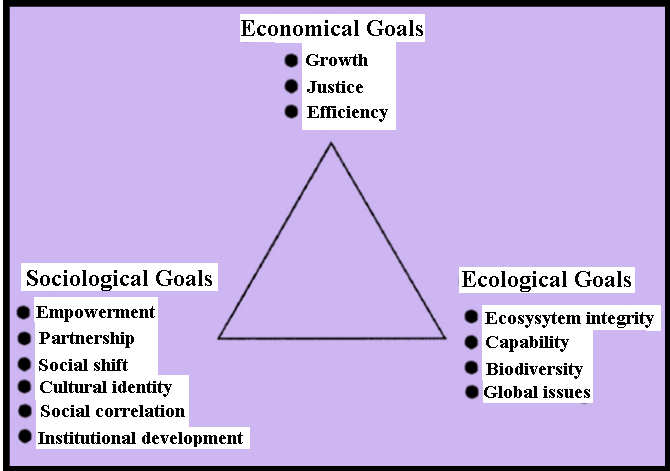 | Figure 1. Sustainable development goals (Reference: Azizi, 2001) |
Sustainable Development and Architecture Sustainable development in architecture domain as shown in Figure focuses on the following three issues: 1 –Environmental sustainability (Environmental pollution)2 –Economical sustainability (Fuel consumption reduction)3 –Social sustainability (Culture ans humanity aspects)Sustainable designing aims to find architectural solution to maintain coexistence of these three aspects (Roufechaei, 2013), the first two principles are technical and related to construction materials and methods and also renewable energies (Skeletal aspect) but third principle is derived from human and human’s culture and lifestyle (Non-skeletal aspect) (Raeissie et al, 2007).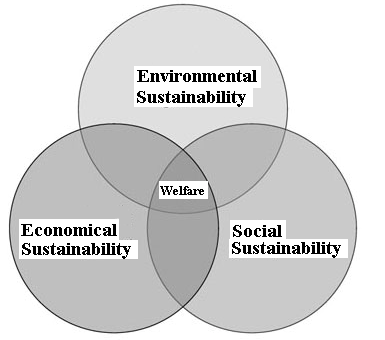 | Figure 2. Types of sustainability in order to maintain sustainable welfare (Zarghami et al, 2013: 100) |
Sustainable ArchitectureConsidering the fact that architecture is accounted as one of the most distincted economical activities, then focus on sustainability in architecture in regard of energy problem in community and construction costs has particular importance. Sustainable designing, architecture or sustainable architecture aim to find a solution providing coexistence and appropriate existence conditions of these three categories. First step of sustainable architecture is understanding environment and life circumferences (Movahhed, 2003).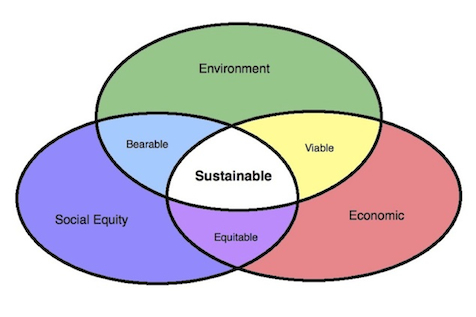 | Figure 3 |
Perfect understanding of sustainability and sustainable architecture changes designer’s vision about construction and a building would not be only a mass of materials for designer but it is considered as a living creature. Therefore, looking at architecture as a living organ may work in developing a suitable environment towards human’s nature because nature itself is a proper pattern in this domain. Under sustainable view, considering existing elements in nature and local and traditional architecture of each region may be a helpful inspiring factor for designers (Daneshpour et al, 2013). Aesthetics, idea and thought in design process of a building have equal value to its ecological function and efficiency. Hence, those buildings are environmentally sustainable that valuable architectural and conceptual ideas have been used in their designing phase and in this case an appropriate harmony between these designs and natural circumferential environment would be provided and in regard of local and ecological conditions are also utilized abundantly. The more higher quality of interfering factors in designing such as idea, thought, function, considerations of environmental conditions, traditions and local culture, quality of used materials, construction technology and … is achieved, construction would be favored higher quality (Sabernezhad, 2015: 13 – 17). 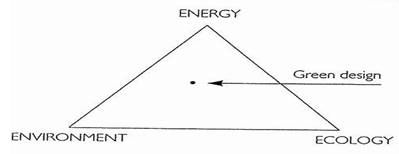 | Figure 4. Three principles of sustainable architecture (Sabernezhad, 2015) |
Principles of Sustainable ArchitectureSustainable architecture is also similar to other architectural contexts has its particular principles and norms and embraces the following three pahases:ü Saving resourcesü Designing to return to life cycleü Designing for humanWhereas each of those has its own strategy. Understanding and study of these approaches make architect to achieve more environmental understanding where its design should be prepared. For Brenda and Robert Vale; those principles which should be observed to categorize a construction as a sample of sustainable architecture are:1 – Conserving energyConstruction must be built in a way to minimize need for fossil fuels.2 – Working with climateConstruction must be designed in a way to be adapted to existing climate and energy resources at construction region.3 – Minimizing the resourcesConstructions must be designed in a way to use materials as reduced as Possible and to be used as resources of new constructions at the end of their useful life. 4 – Respect for usersFulfillment of mental and physical needs of residents has particular importance in sustainable architecture.5 – Respect for siteConstruction must be established moderately and has congruity with its Circumference environment.6 – HolismAll principles of sustainable architecture must be visualized in a comprehensive process where is resulted to develop a healthy environment (Soflaei, 2004: 67).Sustainable Architecture in IranConvergence and alignment of Iran’s previous architecture with sustainable designing principles are not accidental or incidental but sustainability, duration and continuation along with excellent thoughts state existence of these thoughts in context of Iran’s previous architecture, however spirit and requirements of each era is acceptable and should be included in our considerations. Whenever architecture phenomenon is altered due to its particular historical change; the new phenomenon is benefited of solidarity, correlation, discipline and credibility and new system will sprout from old organization’s center. Interruption of this anabolism at any point and intervening in internal interactions in order to access new form (Irrational referring to and using without considering consequences respect to imported western products and methods which mainly have alluring and ornamented appearances because of dictating a kind of comfort and welfare in regard of human beings), although may cause a new appearance and meaning for phenomenon, but undoubtedly it is not the same case that must be achieved from heart of historical change (Fazelli, 2006: 52). Contrast and aggression amongst prevalent imposed principles in Iran’s contemporary architecture and sustainable principles (In both ecological and traditional approaches) is certain outcome of this process. During many centuries, houses have been built by their residents or local constructors. These people utilized existing resources, ancient techniques and traditions together with simple tools so as to try to maintain their needs. An important point is when environmental and energy crises were not at levels of today; more and less sustainability principles formed under adapted titles, shapes and procedures to their era within framework of sustainable principles of architecture and today we can become more familiar with these characteristics by assessing existing evidence and implications. Unfortunately in contemporary era, due to emerging cultural and identity problems along with environmental and energy crises; the above mentioned principles are not responsive under traditional approach and there is severe need to adaption and convergence of those principles with current needs and implications based on updated technology would be inevitable and become more and more vital day by day. Then previous sustainable principles become principle of sustainable designing adapted to ecological issues with obtaining contemporary themes and flavors. Now, one event has been occurred and unfortunately we are big affected ones is import of such principles from other schools and cultures with non-local and non-Iranian themes and flavors. The matter is correct and admirable intrinsically, but its methodology, shape and procedures are intangible and strange. Two persons with common culture but different languages can be friend better than two persons with same language but different cultures. Sustainability itself stems in culture and ecological problems, thus in spite of the fact that technology common language makes communication distance between different regions shorter and has become an international language, but it can not be the main reason of sustainability (Pourdaihimi, 2011). Developing a Common Procedure in DesigningSustainable designers understand importance of focusing on different ideas, thus at beginning stages of designing cooperate and share their ideas with consulting engineers and specialists and also benefit from ideas of local people and neighbors. In order to understand people, sustainable designers or green designers should consider culture, religion and race of people for whom they design. Holism of all green principles requires contribution in a holism procedure to develop a synthetic environment. A sustainable architecture or green architecture must be extended beyond a single building and must include a sustainable form of civil environment. City is a creature beyond a single building and it is actually possible to observe a city as a set of interactive systems that all have spirit and skeleton. If we avoid to consider building as separate creatures, it leads to have a sustainable city concurrently with design of a green and sustainable building and plot a green appearance for future cities (Gehl, 2013). It is noteworthy to mention that considering all three aspects of sustainable development concurrently is very important and essential but in this study, it is tried to assess social aspect of sustainable development more than the other two aspects.
4. Concept of Society
Society is a group of people who live and work together in a geographical local region and because of this have found collective belongong to this region. Scale of society under administrative/political view is typically along with village or neighborhood and local units where are geographically equal to residence (village or quarter) and in social view; social interactions, common links and face to face interchanges are required (Setoudeh, 2007: 152). Society often is seen together with formal and informal social networks and local social organizations and this term includes geographical societies and interest societies. Concept of society is not necessarily embraced by congruence and it is likely conflicts and competitive benefits also exist in society. Beamish (1995), provides following three definitions for society:Ÿ Physical location such as small town, city or quarter.Ÿ Society population at each level who share common interests either social and career interests or religious ones.Ÿ Belonging and adherence feelings and contribution in some common cases.Concept of Local SocietyŸ In planning process, society is usually used as synonym of quarter and quarter is a location with physical and ordinary territories and this location is formed by aggregation of people and places along with common feeling within a circle that is open for easy traffic of people. Ÿ In current civil engineering, the term quarter became popular with Clarence Perry’s scheme of neighborhood.Ÿ Quarter in design of neighborhood units: Specified applications such as elementary school in center of quarter along with a few shops and playground at suitable vicinities (By foot) for all quarters and a religious unit, assembly hall and swimming pool for high income quarters and a museum and theater for high dense quarters tried to improve quality of urban life (Vazin, 1999: 23). Ÿ Shokouhi, Hossain PhD (1986:97): Quarter has been developed of neighboring houses where formed inside a particular geographical space and households have same feeling about yheir residential quarters as their own residential homes and by entering into a familiar environment they feel being at home. There are two common measure in local society definition:A –Vicinity and proximity – as skeletal measureB –Social relationships and interchanges amongst residents – as social measure. | Figure 5. Concept of local society (Sharing quarter and society) |
SocializationUsing terms of ‘socialize’ and ‘non-socialize’ state quality of space in which people get together or keep far from each other. These terms were defined for the first time by Humphrey Osmond (1957: 149) in company with Robert Sommer when he was manager of a hospital in Canada. Solcialization process is accomplished by establishing social interaction and relationship amongst beneficiaries of any common and public space either in private or public life and capability of effective contribution and commitment in interactions with the others either in private or public and career life of human beings has a vital importance (Fergauss, 1990: 83).Availability of public spaces featured with socialization characteristic is an important complement in oder to socialize people. Moreover, public spaces socialization leads to enhancing spirit of correlation, personal growth, developing … for all citizens without regard to sex, race, nationality, age or eco-social class of individuals. Public space as a accessible space to all groups is defined as provider of freedom of action, ownership and temporal right. These spaces are places where citizens and visitors may enter in a same way with less limitation than other spaces. Furthermore, many events happen in these spaces spontaneously and without pre-planning, people communicate with each other, people move, sit or watch others. These spaces are locations of interchanging information and a place to form social networks (Daneshpour, Charkhchian, 2007: 67).Gehl believes that through designing skeletal space, it is possible to influence number of events and number of people who use public spaces, duration of an activity accomplishment and type of activity. For Gehl, creation of activities inside public spaces is influenced by some factors where artifact environment is one of those factors. Gehl also points to the fact that physical framework has not any direct impact on quality, content and level of social communications. But planners and designers may influence visit possibility, seeing and listening where this itself provides a foreground for other forms of communications. In addition to importance of number of people and activities included in happenings of a space and importance of activities durations, duration of presence inside space as per individual is also important. Developing spaces merely for people to enter and exit is not sufficient but also there must be desired conditions for people to hang around and rest inside space. Here the quality of each parts of circumferential environment and in order of one by one has importance and designing each one of spaces and their details along with tiniest components are determining factors in this domain. Gehl believes that some of activities may be considered as fundamental activities inside public spaces and accounted by people important to prepare backgrounds for other activities. These activities include walking, standing, sitting, watching, listening and talking which each of those needs environment to have particular conditions to accomplish and actually the given environment must be inviting. In this domain, Gehl (Gehl, 2002: 21) points to three qualities inside public spaces: Protection, convenience and enjoyment. Desired urban spaces provide opportunities to listen, watch and talk for people. Gehl also points to the fact that good urban spaces provide a variety of activities and experiences for different groups of users. Staying in urban spaces and experience of stay inside those and using space actively and inactively are both accounted important points.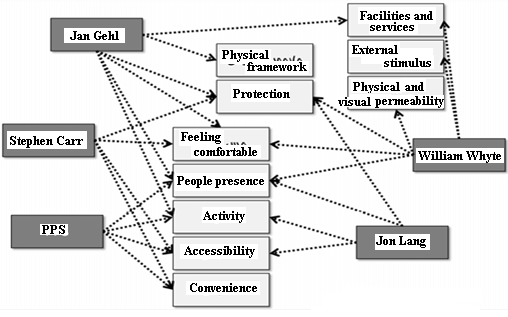 | Figure 6. Influencing factors on socialization inside public space |
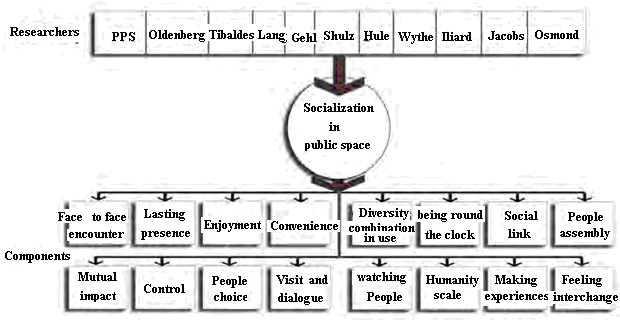 | Figure 7. Summarization of ideas regarding influencing factor on public space socialization |
Position of Social InteractionsCommunity is consisted of people who have mutual actions under a certain common cultural arena. Community indeed is formed by a group of individuals who have social relationships to fulfill their needs (Setoudeh, 2007: 104). To maintain their requirements in a better way, people need interactions and assistance of others. Community is not created by combination of its components and people assembly but it has particular and independent identity. This independent identity is formed by set of common beliefs and feelings amongst mean level of community members needs (Setoudeh, 2007: 105). Human beings are transformed from individual to personality through socialization process. “Socialization is a process, whereas under this process an individual learns behavioral, beliefs, values and cultural patterns belonging to particular methodologies of community and adhere those to his/her personality “(Setoudeh, 2007:123). There is unvisible network in every community so as to link community members together. Sociologists call this network – set of contractual and determined links that are dominated on a particular community – social structure (Setoudeh, 2007: 144). This structure provides system and predictability inside community. Moreover, as what were stated in this article; social structure give us capability of interpretations in regard of encountering social situations by considering contribution process. This structure other than developing certain scheme for encountering person with others also limits person’s freedom to conduct some optional abnormal activities which are not allowed to be done (Setoudeh, 2007: 146). In sphere of social structure, people organize their own roles by considering available facilities such as environmental facilities and accomplish others expectations. In public environment with certain social applications, social groups are formed. “Sociologists identify each group to be two or more individuals with mutual sustainable interaction, common identity and feeling of correlation” (Setoudeh, 2007: 152). Sustainable Social Structure under Islam ScopeIn every human community, there is a set of moral principles where is obviously appears in people’s daily life. Islam also is not an exception of this norm because of favoring a social framework and structure along with a complete set of principles. Since Islam’s social framework and structure is able to embrace all races and social classes and compromising follower of other religions, it is a unique religion. Islam combines religious, political, social, law and economical hopes and tendencies in a unity sphere to demonstrate a particular regime in all aspects of Muslims lives. Rules and commandments of religion also dominate on this framework and structure. Foundation of Muslim community is a belief or covenant based on unity (Believe in uniqueness and absoluteness of God). “Seyyed Abuali Maadoudi’ is one of the pioneer and contemporary Islamic theorists and define Islamic community in his famous book “ Islamic lifestyle” as: “ a community in which political system, social organization, culture, economic policy, law regime and international strategy all and all are in complete harmony under divine strategical instructions”, he continued to describe and interpret this definition and stated “ such community is resulted of an wise choice and fruit of an established “covenant” between human and creator. Those who are liable in regard of this covenant accept God as absolute ruler and identify God’s guide the highest (Prime) and knows God’s commandments absolute and obey without any question God’s advices in regard of bad and good, correct and incorrect, banned and prescribed (Morteza, 2008: 42). Islam enhances liabilities of shaping “followers” whereas reinforcement of basic and main units of community (e.g. family, neighbors and people in vicinity) is necessary to achieve this goal, this covenant causes developing of faithfulness, coherence and solidarity in Islamic community (Noghrehkar, 2008: 113). Holly Quran contains many statements in which importance of social unity amongst Muslims is addressed – Statement 103 of chapter Al Omran states: “ And all grasp God’s thread and do not disperse and remember favor of God when previously were enemies, then implant kindness in your hearts to be brothers under God’s blessing”. Therefore, concepts of coherence and solidarity with “followers” would be one. Overview of Forecourts in Central Portion of Iran’s GeographyForecourt is primary a connecting space at the beginning of entrance hierarchy of some houses and as a joint defines territory line of inside and outside. Forecourt is a simple space but has profound concepts in its inner side and due to construction and application-environmental conditions is built in various shapes and dimensions. Forecourts may be divided into three major categories due to their area, shape, diversifies scales, presence in local houses and their roles in social interactions. Forecourts are formed by different components whereas some of these components are adhered parts of structures and others are related to yard of forecourts. Some components of forecourts are present in all types as common components and others have roles in few samples.Forecourts maintain their message through different domains and may be categorize in main domains of behavioral, skeletal and social. Expert architect in Iranian local architecture under prevalent culture pay a great deal of importance to protection of house’s privacy and utilized different methods to define and express this belief. Relationship between inside and outside is one of the concerns and thoughts of these craftsmen where forecourt has significant role in this. The most significant message of forecourt is proper definition of relationship between inside and outside of a house, public arena and also providing mental preparation so as to enter inside of the house and this issue is profound due to Iranian – Islamic culture. Furthermore, forecourt presents suitable ground for understanding construction in a better sense and also provides grounds of shaping social interactions amongst people. In the following, the same issue is described (Mahdavipour, 2013). Providing Social Interaction SpaceIn social domain, we can witness people’s relationship in forecourt space. The part of structure that generously is exited from inner private part and provided a suitable ground for social interaction by owner of house. For Fallamaki, human requires a space to find own self with the others and examine own socialization and demonstrate this feature to benefit ultimately under any tendency and demand (Fallamaki, 2006), he believes that human beings seem always require a public and open space to present their personal and social needs so as to examine their thoughts, arts and cultures collectively and also interchange their products with the others (Fallamaki, 2006). Inside forecourt as a public arena in front of house, this form and possibility is provided then residents of house can interact and converse with neighbors, local people or visitors. Moreover, forecourts is able to prepare opportunity and chance of shaping social relationships of people. In this place, shaping some behaviors which require commitments of neighbors becomes possible. For example, it may point to collective and sharing activity of women such as knitting or other handcrafts. In some occasions, range of these activities expands to vestibule where is more private than forecourt. Furthermore inside forecourts, interaction of different generations from children to aged people interact together. In this place the capability of face to face encounter and conversations amongst residents and their communication with stream of life outside of house is maintained. Aged people at vicinity can communicate with others and also enjoy chatting together as well as watching others activities. Since residential tissues of houses in cities and villages are introversion, forecourts are resorts to have interaction with others at territory line of inside and outside of a house. Forecourt may provide a ground for shaping social relationships of people for three categories:A –Residents of building: House residents have possibility to interact with others through presence at forecourts as well as being outside of building. “All people have some tendencies to private and social circles – a desired privacy and also a kind of relationship with outer environment (Alexander, 2002) and if residential units ignore stream of life in vicinity and public space completely and connect with those improperly, then this requirement has not been responded appropriately. In a word, if residents are not able to have suitable relationship with outer space of house, social events and pedestrians conveniently; there is not induction of interconnection between building and larger outside world and their relation is not available. “We believe simply that every structure needs at least one and in case of possibility several spaces for those who still are inside that to transfer sense of being with others and having links to outside world (Ditto).B –Neighbors: The possibility of interaction with neighbors at forecourts of houses is available. It may point to interaction between aged ones with children as an example and watching their play or their conversations with other aged people. Moreover, presence and interactions of neighboring women in front of forecourts is also another example of these kinds of interactions.C –Pedestrians: In addition to these, forecourt have the capability that pedestrians and strangers also wait and take rest for few moments due to tiredness or visiting house owner or any other reason and through this capability of forming a social interaction between them and others is provided freely without other intervening behaviors and event. In this place, pedestrians and strangers may interact with others freely, take rest and etcetera.A point that must be considered here, is position of forecourt in a neighboring. In current architecture, although houses are located next to each other and assigning term “neighbor” to them, but possibility of creation relationship is not designed properly. But in urban or rural local architecture, the location of forecourt in relation to each other at neighboring is pre-thought and pre-determined, sometimes these forecourts are located face to face and some times are assemble together in one space and sometimes are in a series to maintain interactions with each other. For example; it may point to location of four forecourts next to each other at vicinity of forecourt of “Rasoulian House” in Yazd city of Iran where form a set or collective forecourt and more descriptive form neighborhood. Thus location of forecourts of houses in order to form neighborhood is pre-determine within a pre-thought design, because this possibility was simply available to form these forecourts in another location without any interaction and vicinity. By scrutinizing urban and rural tissues, several samples of these forecourts would be seen. Hence, it may state that forecourts are elements which add identity to pedestrains and pre-determined relationships amongst forecourts change role of paths from merely a route to a place of stop and rest. Location of forecourts in relation to each other enhance each role of those and is a place for interactions amongst residential units as well as reinforcement and definition of neighborhood. In a word, by considering representation of forecourts as pedestrians vicinity then relationship of forecourts embrace a message. It is worth to note that climate characteristics influence designing of this space. For example, in cold climate it is tried to design less depth for this space. 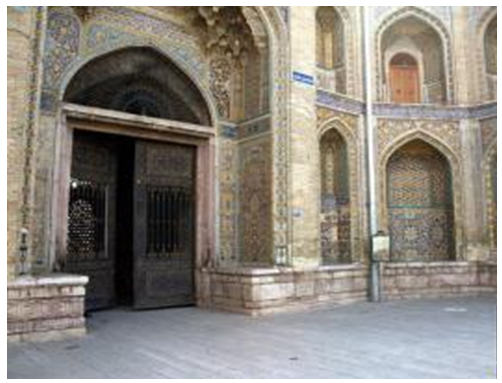 | Figure 8. Forecourt in Iranian – Islamic architecture |
5. Conclusions
Assessment of social sustainability components in Islamic architecture emphasizing on central portion of Iran’s geographyThese components are architectural strategies that have been utilized in Islamic architecture for years and considering advent of new approaches such as social sustainability and study of relics and constructions of Islamic architecture era, these components in most of cases are in coordination and harmony with new approaches. What was known to be the most interested point in Islamic architecture was focusing on meaning and morality along with focusing on culture, climate and ground of design which are also emphasized in Islamic architecture. In the other words, utilized climate features in Islamic architecture were in harmony with residents culture of that region. Although many constructions of Islamic architecture era have structural and skeletal elements which were causes of their sustainability at developing period, but today they lost their application anf it may state that those are only remain for future generations and are not active with vitality and credibility in conducting assigned roles within their applications. Today, what is necessary at the most priority is not blind imitation of Islamic architecture features but are thought and measure in architecture so as to make those features modern and new. As an example, we may point to exploiting mediated spaces such as entrance façade, arch front, porch and corridor. These mediated spaces are connecting bridge between inside and outside. These spaces are representatives of community culture in Islamic architecture where are continuously necessary in contemporary architecture.PerformanceIn this study, it is tried to derive some existing components of Islamic architecture inside central portion of Iran’s geography which are in conformity with social sustainability. These components are also assessed based on regional as well as social sustainability principles. Some existing components in Islamic architecture where are in coordination with social sustainability are summerized in following Table 1:Table 1. Components of Islamic architecture where are in coordination with social sustainability (Author)
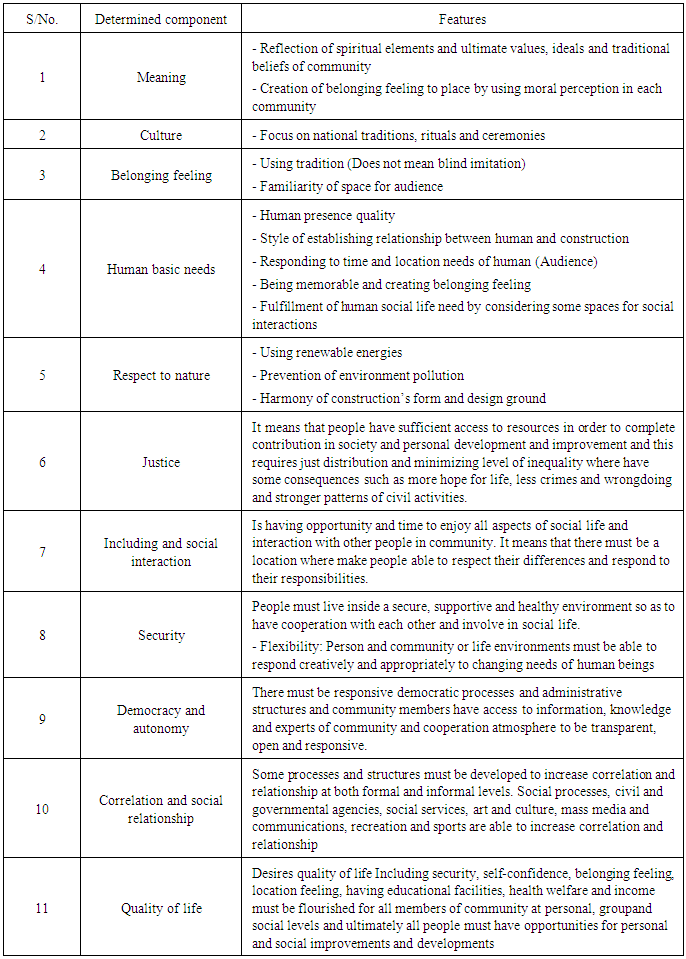 |
| |
|
Forecourts position analysis due to socialization and regional roleSpace of in front of entrance door is an arena where is located immediately next to inverse feature of house and has a mediating role in connecting publicity of quarter and city and privacy of house. A stage of individual transition from limited relationships with family members to numerous and temporary relationships in streets and public realms of city and provides opportunity of adjustment and harmony of interactions at any level for individual. Many neighboring behaviors and specially within a single neighboring unit is occurred at forecourt space of house.As stated, it must be tried to find the best location finding approach for these forecourts based on climate conditions. By conducted analysis, it must be tried to establish this place at southern front of construction, then the best lightening would be maintained and in relatively cold days of winter also this possibility would be provided to gain the most heating energy from sun to make space comfortable for aged people to sit inside this space. Meanwhile, it also must tried to design the depth of this space in such way that temperature at the end of depth stay desirable for sitting and avoid to become cold due to shade. 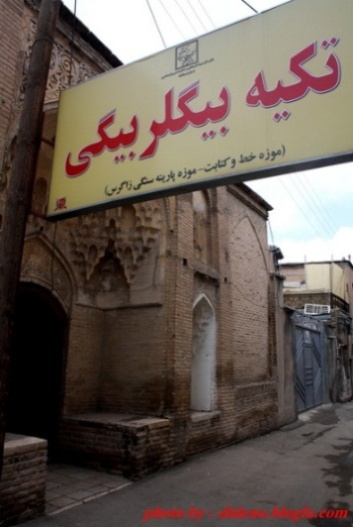 | Figure 9. Aged people seat in Iranian – Islamic architecture |
References
| [1] | Habibi, M., Maqsudi, M., (2012). Urban restoration. Tehran University publication. |
| [2] | Dehkhoda, A., (2013). Dictionary. Tehran University publication. |
| [3] | Azarbaijani, M., Mofidi, M., (2014). Concept of sustainable architecture, third international conference of optimization of energy use in building, Tehran, country fuel consumption optimization organization. |
| [4] | Soflaei, F., Sustainability of climate elements in sustainable architecture, proceedings of conference of optimization of fuel consumption in building, vol 1. (2013). |
| [5] | Azizi, M., (2011). Sustainable urban development, an interpretation and analysis from worldwide viewpoint, architecture and urbanity Faculty, Shahid Beheshti University (33). |
| [6] | Zarqami Brujeni, H., (2013). Sustainable development planning (coherent and sustainable approach), Tehran: Mahkaameh publication. |
| [7] | Movahed, A., (2014). Urban sustainable development, Housing and revolution journal (90). |
| [8] | Daneshpour, A., (2008). Urban sustainable agriculture requirements and solutions, conference of new ideas on urban management. |
| [9] | Sabernejad, J., Heydari, A., (2015). Study of climate role in formation of architecture elements in mosques of cold mountainous regions (case study Hamedan mosques). (national conference of local architecture and urbanity of Iran). |
| [10] | Fazeli, M., (2015). Consumption and life style, Tehran: art and communication culture research center. |
| [11] | Pourdeihimi, S., (2011). Culture and housing, housing and rustic environment (134). |
| [12] | Vazinpour, N., (2007). On the language (sixth part: reference study and research methods, 18th part, how to prepare academic thesis), ninth print: Tehran, Foruqi publication. |
| [13] | Gol, Y., (2008). Life in the place between buildings, translation by S. Shasti. Tehran. Unversity Jahad. |
| [14] | Fergass, J., (2010). Social interaction psychology, interpersonal behavior, translation by M. Firozbakht & Khashayar Beygi, Tehran: Mahd publication. |
| [15] | Daneshpour, A., Charkhchian, M., (2009). Pubic places and factors affecting on collective life, Bach-e Nazar 4(7): 19-28. |
| [16] | Falamaki, M., formation of architecture in Iran and west, Place publication (2010). |
| [17] | Setudeh, A., Farzampour, A., (2010). Studying the reports of sustainable indexes and performance of environment in 2005, 2006 and 2008 and Iran position. Journal of environment and development (1), p 51-72. |
| [18] | Noqrekar, A., an introduction on Islamic identity in architecture and urbanity. Tehran: housing and urbanization ministry (2011). |
| [19] | Mahdavinejad, M., Shahri, S., (2014). Modernization of Tehran local housing pattern by use of value approaches. Identity of city. P 31-44. |
| [20] | Lewitka M. (2011). Place attachment, place identity, and place memory; Restoring the forgotten city past, Journal of Environmental Psychology, No.28. pp 209-231. |
| [21] | Gehl, Y. (2013). Life in the space between the buildings. Translated to Persian by Shasti, Sh. Tehran: University Jahad Organization. |
| [22] | Osmand, H. (2012). Function as basis of psychiatric ward design. New York: Holt Rine hart & Winston. |











 Abstract
Abstract Reference
Reference Full-Text PDF
Full-Text PDF Full-text HTML
Full-text HTML