Mohammad Hasan Zaal 1, Meissam Aliei 2
1Assistant Professor at University of Mazandaran, Babolsar, Iran
2Ph.D Candidate of Archaeology, Tarbiat Modares University, Tehran, Iran
Correspondence to: Mohammad Hasan Zaal , Assistant Professor at University of Mazandaran, Babolsar, Iran.
| Email: |  |
Copyright © 2012 Scientific & Academic Publishing. All Rights Reserved.
Abstract
Safavid era is considered as a period that Shiite’s religion became official and its symbols like architecture were common in Iran. An upward trend of architecture continued in Qajar era with some ups and downs. However, architecture qualitative and quantitative changes dependent on Shiism was a little different in Mazandaran from other parts of Iran. Since Shiism was spread over this Northern Province from the early centuries of hegira. Construction of so many religious Saqanefar monuments in Mazandaran in Qajar era confirms this view. Saqanefar was a two-storey building, with a vertical extent and religious use that was originally made of wood. They were generally constructed in religious areas and cemeteries grounds. In the most general category the current Saqanefars materials are of three kinds: wood-made Saqanefars, wood and brick- made saqanefars and brick-made Saqanefars. The field studies on other Saqanefars with various features have also shown that they cannot be considered separately. Hence, we consider them as exceptions that belong to one of the three kinds that were mentioned earlier. The decoration of these religious buildings is unique and diverse. Wood carving and painting on wood are the most important decorative techniques and designs of buildings. Plant, animal, human, national, religious and social patterns are the most repeated motifs and themes used in these types of buildings.
Keywords:
Saqanefar, Mazandaran, Qajar, Religious Architecture
Cite this paper: Mohammad Hasan Zaal , Meissam Aliei , Introduction of Saqanefar Buildings from Qajar Era in Mazandaran, Archaeology, Vol. 3 No. 1, 2014, pp. 1-9. doi: 10.5923/j.archaeology.20140301.01.
1. Introduction
What are Saqanefars? What is the relationship between common constructions of these monuments and the Shiite sect in Mazandaran? And how can they be classified? The purpose of this study is to Frame and answer questions about these unique buildings.The construction of Saqanefar ritual Monuments in Mazandaran refers to non-ritual monuments which are called NEFAR or NEPAR (Scheme. 1)[1] Nepars were wooden structures that were built to accommodate monitors who supervised the irrigation of rice paddies. The word NEPAR is made out of NEP that means WATER, and AR (an imperative verb) that is made of the infinitive form of the verb TO BRING. The word totally means: Bring water. After the Shiite sect became official in Mazandaran, due to the similarity between the function of these buildings and water- carrier duties, that is, His Holiness Abolfazl1 (PBUH) on the plains of Karbala, the buildings took a functional transformation role and they were dedicated to His Holiness Abolfazl (PBUH),[2] they were also used to perform a mourning ceremony on the occasion of his martyrdom in the plains of Karbala. 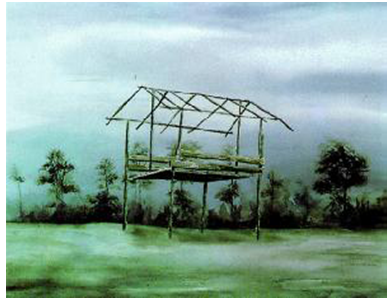 | Scheme 1. Nepar in Mazandaran |
Saqanefar broad constructions in Mazandaran are connected to a series of historical events in early years of Islam and the religious and political developments in Iran and Mazandaran. Alborz natural shield prevented the Arabs from Mazandaran premature conquering and Islam could not enter Mazandaran till the early of the second century hegira[3]. After the arrival of Islam in Mazandaran, religious and political developments in Mazandaran were slightly different than other regions of Iran. Three historical events led to the rise of Shiites in Mazandaran earlier than elsewhere and attracted people in the region than in other parts of Iran. First, after the arrival of Islam to Mazandaran, the land became a refuge for the survivors of the family of the Prophet Mohammad, against the enmity of Baghdad caliphs. After The presence of this family, the Shiite sect was established in Mazandaran the early centuries of Islam[4]. Then, a dynasty of Marashi Hosseyni of descendent of the Holy Prophet, who were Shiite, governed in Mazandaran from 760 to 880 Hegira[5] and began to advertise for Islam and Shiite[6]. This historic event caused the Shiite sect to be more secured. Finally, the Shiite sect was official in Safavid era and there was favorable religious and political space for Shiites' ritual activities in Iran and Mazandaran.The occasion of mourning the tragic historical events of Ashura- The most important religious occasions in Shiites’ beliefs-, mourning for Ashura sorrowful event (the anniversary of the martyrdom of Imam Hossein) the most important religious ceremonies in Shiite beliefs, staging a passion play and constructing the religious buildings such as public mourning are examples of political and religious freedom in Safavid era and shows its influence on the rise of Shiite sect in Iran.But since the Shiism in Iran became an official religion and was spread in Mazandaran it caused Shiite political and religious activities in this region to be bolder than the other areas of Iran. Hence, conducting religious funerals, ritual performances, religious buildings such as reliance and some other religious buildings that are called Saqanefars and are specific in northern of Iran, developed in this domain. Needless to say the political and religious developments in Safavid era continued in subsequent periods particularly in Qajar in a way that all reviewed saqanefars of this study are considered as Qajar monuments.
2. Geographical Location of the Region
Mazandaran province is located in the North of Iran (Map 1) [7] and is placed between 35 degrees and 36 minutes to 36 degrees 58 minutes of northern latitude and 50 degrees and 21 minutes to 54 degrees and 8 minutes eastern length of the prime meridian[8].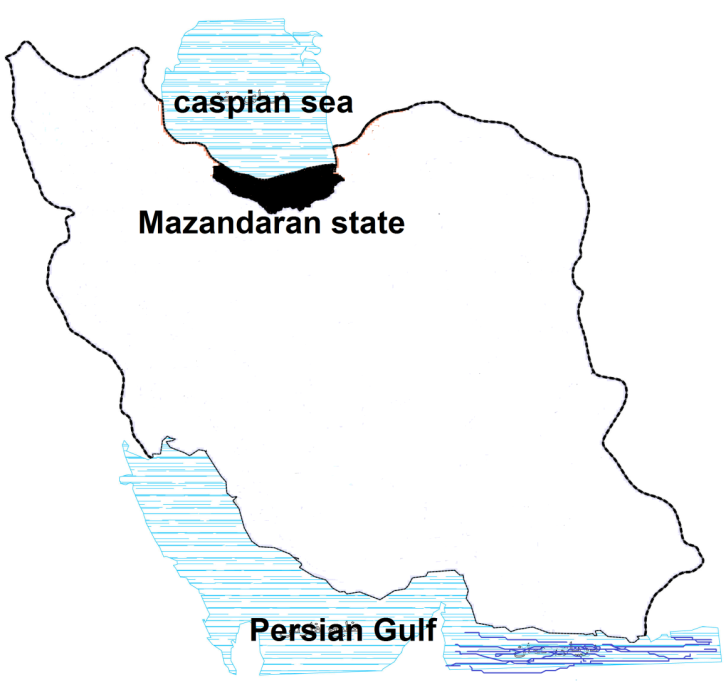 | Map 1. the position of Mazandaran province on the map |
The province with an area of about 4/23756 sq km, has taken 1/46 percent of the total area of Iran[9]. The northern part is extended to Caspian Sea; the southern part to Tehran and Semnan provinces the western to Gilan and the eastern to Golestan. Almost half of the cities are located in the coastal strip.Mazandaran is one of the oldest provinces that have been registered in new first divisions of the country. It is formed of the coastal plain and the mountains that end in Gorgan plain. Alborz is a belt which is located in Southern part of the Province[10].Naturally, this province can be divided into three distinct parts:1- Young high Alborz mountains, 2- low-lying limited northern plains which are placed Between Alborz Mountains and the Caspian Sea, 3- Mazandaran foothills[11]. Due to the architectural similarity between Saqanefars, 13 unique monuments have been chosen as samples among countless saqanefars of the area to be studied in this research. The monuments are in central Mazandaran (that are Amol and Babol), so most of the introduced examples are in Amol and Babol cities. (Map 2).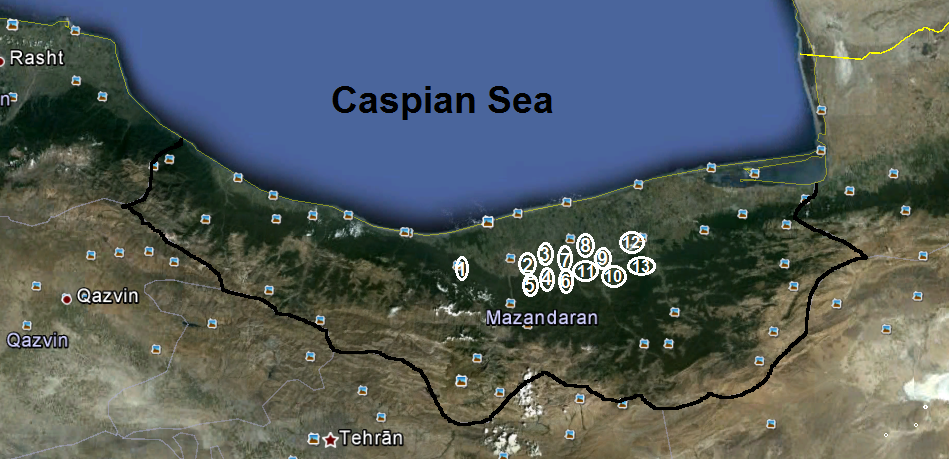 | Map 2. approximate display of introduced locations on the Google Earth map |
3. Investigated Sites
1- Kachal Deh Saqanefar located in Nour city.2- Kom Dareh Saqanefar located in Amol city.3- Pasha kola Saqanefar located in Amol city.4- Najar Mahale Saqanefar located in Amol city.5- Hendou Kola located Saqanefar in Amol city.6- Ahangar Kola Saqanefar located in Amol city.7- Tamesk Saqanefar located in Amol city.8- Moqri Kola Saqanefar located in Babol city.9- Seyyad Mahale Shia Deh located Saqanefar in Babol city.10- Kija Tekiye Saqanefar located in Babol city. 11- Gavan Kola Saqanefar located in Babol city. 12- Bizaki Saqanefar located in Jouybar city.13- Keti Late Saqanefar located in Qaemshahr.
3.1. Kachal Deh Saqanefar in Nour City
The Saqanefar is located in Kachal Deh village of Nour city (Fig. 1)[12]. It is approximately 3×2.5 m in length and width. This is a two- storey monument which is entirely made of wood. It has a gabled ceiling and woodwork and woodcarving techniques on the ceiling have been used as decoration in these Saqanefars.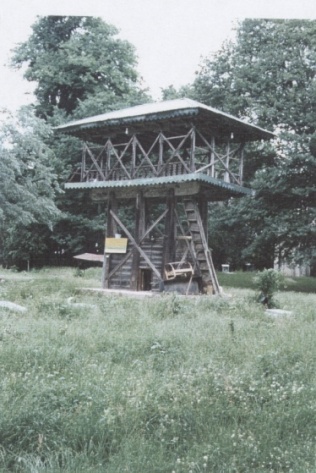 | Figure 1. Kachal Deh Saqanefar in Nour city |
3.2. Kom Dareh Saqanefar in Amol City
This Saqanefar is located in the south of Kom Dareh village in Amol city (Figure 2). It is approximately 4×3.5 m in length and width. The building has two floors. The First floor is made of mud and bricks and the second floor of wood. It has a gabled ceiling. Wood work and wood carving techniques on ceiling and plaster painting with plant motifs are decorations of the Saqanefar.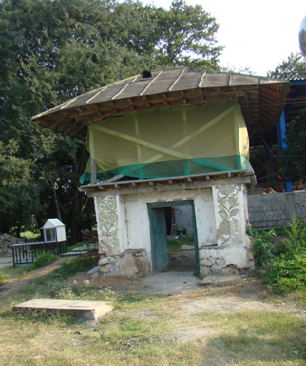 | Figure 2. Kom Dare Saqanefar in Amol city |
3.3. Pasha Kola Saqanefar in Amol City
The Saqanefar is located in Pasha kola Village in Amol city (Figure 3). Its approximate length and width is 4×5 m. it is a two-storey building. The ground floor is made of brick and the second floor is entirely made of wood. The Saqanefar like Saqanefars in Mazandaran have Wood work and woodcarving and painting on wood on the margins of gabled ceiling.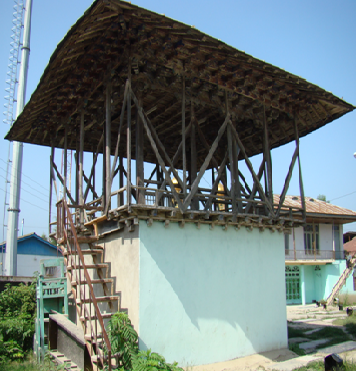 | Figure 3. Pasha Kola Saqanefar in Amol city |
3.4. Najar Mahale Saqanefar in Amol City
This Saqanefar is located in Najar Mahale village in Amol (Figure 4). It is approximately 6×3 m in length and width. It is a two-storey building and is entirely made of wood[13]. Brick and cement are used to a height of approximately 1 m only on the ground floor. Its gable ceiling margin is decorated with wooden work, scolding and painting.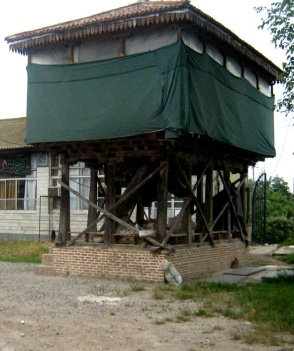 | Figure 4. Najar Mahale Saqanefar in Amol city |
3.5. Hendu Kola Saqanefar in Amol City
It is located in the Hendou Kala village in Amol city (Figure 5). It is approximately 2.5×2.5 m in length and width. It is located on both sides of the cemetery entrance of the village. 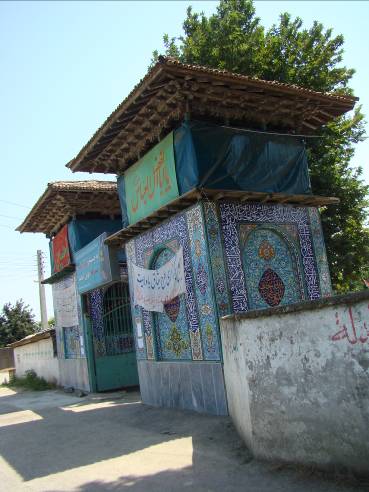 | Figure 5. Hendou Kola Saqanefar in Amol city |
Rain and humidity has damaged the wooden structure. Hence, the base of the monument (ground floor) has been reconstructed. Bricks have been used in skeleton and tiles for decoration which is unique in its kind. Wood work and woodcarving, and wooden decorations can be seen on the margins and the gabled ceiling.
3.6. Ahangar Kola Saqanefar, Amol City
This Saqanefar Village is located in Ahangar kola village in Amol (Fig. 6). The length and width of Saqanefar is 9×3 m. materials used in the two-storey building are entirely made of wood and its main entrance is from the north side. It also includes wood work and woodcarving decorations on the gabled ceiling margins[14].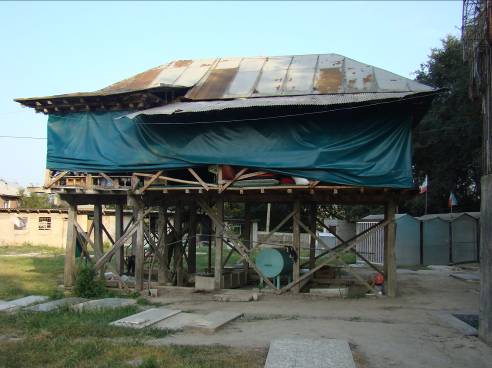 | Figure 6. Ahangar kola Saqanefar in Amol city |
3.7. Tamesk Saqanefar in Amol City
It is located in Tamesk village in Amol (Fig. 7). That is 6×6 m in length and width .it is a Two-storey building the same as other saqanefars in the area. The difference is that the whole building has been made of brick.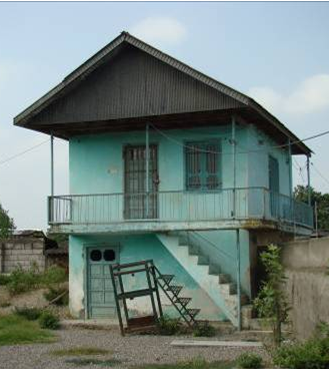 | Figure 7. Tamesk Saqanefar in Amol city |
3.8. Moqri Kola Saqanefar in Babol City
It is located in Moqri Kola village in Babol city (Fig. 8) [15]. It is approximately 4×3.5 m in length and width. This Saqanefar along with two other Saqanefars has been built beside the Moqri Kola mourning place .the ground floor has been made of brick and the second floor has been made of wood. The building also has a ridge.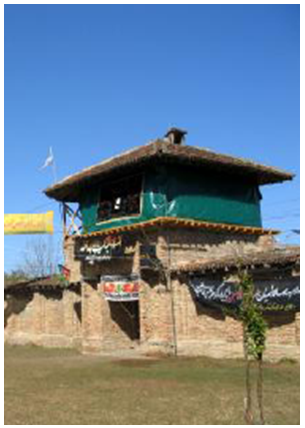 | Figure 8. Moqri Kola Saqanefar in Babol city |
3.9. Seyyed Mahale Shia Deh Saqanefar in Babol City
It is located in Seyyed Mahale Shia Deh village in Babol (Fig. 9). It is approximately 3×2.5 m in length and width .The two-storey monument has been made of wood and has gabled ceiling with wood work. The ground floor of this building is surrounded by wood on four sides and is different from common kinds that are open in all four sides.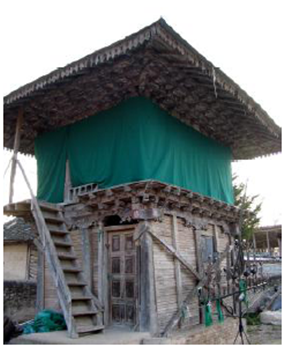 | Figure 9. Seyyed Mahale Shia Deh in Babol city |
3.10. Kija Tekiye Saqanefar in Babol City
The Saqanefar is located in Babol city (Figure 10). It is 5×4 m in length and width. It is a two-story building, and is entirely made of brick. Wood work, wood ornaments and painting on wood is unique in the building. The building has also a gabled ceiling.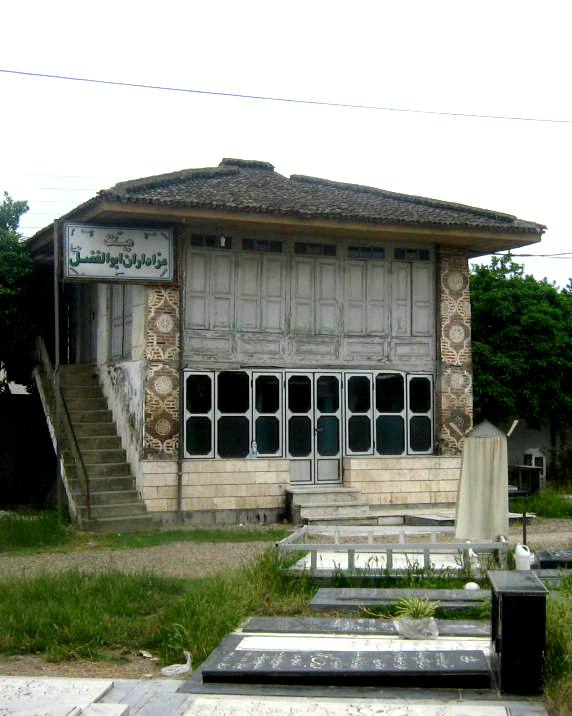 | Figure 10. Kija Tekiye Saqanefar in Babol city |
3.11. Gavan Kola Saqanefar in Babol City
It is located in Gavan Kola village in Babol city. (Fig. 11)[16] its length and width is 4×3.5 m. it is a two-storey and is made of wood. Around the building is blocked by tent. It also has a gabled ceiling and wood work and wood ornaments have been used there.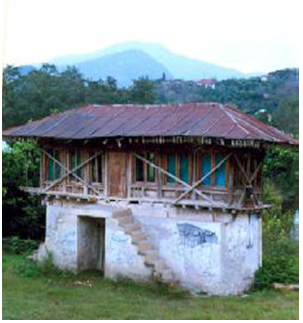 | Figure 11. Gavan Kola Saqanefar, Babol city |
3.12. Bizaki Saqanefar in Jouybar City
It is located in Bizaki in Jouybar city (Fig. 12). Its length and width is 5×4 m. It also is a two-storey building. The ground floor of the building is made of brick and some windows have been installed in the building. The second floor is made of wood. The ceiling is gable, wood work and wood ornaments can be seen on the ceiling.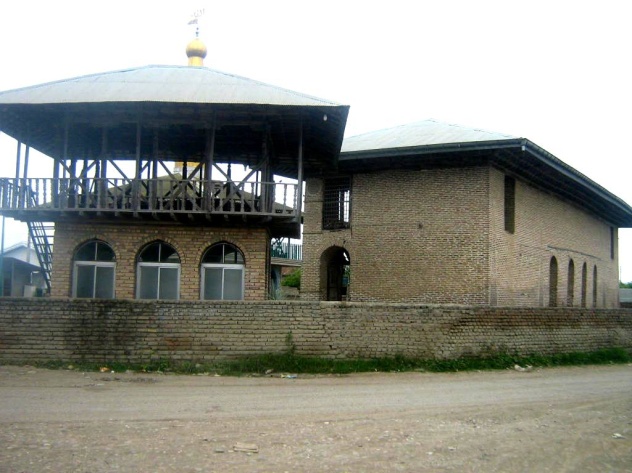 | Figure 12. Bizaki Saqanefar in Jouybar city |
3.13. Keti Late Saqanefar in Shirgah City
This building is located in Keti village in Shirgah city (Fig. 13)[17]. It is a two-story building and is entirely made of wood. The ground floor is smaller than the top floor and its length and width is approximately 2×3 meters. The ground floor of this building is divided into two parts and has made a three floor building which is unique in its kind. it is different from the other types in the region. Like other Saqanefars wood work, wood carving and painting on wood is seen at the margins of the gabled ceiling.| Table 1. Traits of Mazandaran’s Saqanefars |
| | Name | Location | Area | Stuff | Period | | Kachal Deh | Nour | 3×2.5 m | Wood | Qajar | | Kom Dareh | Amol | 4×3.5 m | Wood& Brick | Qajar | | Pasha kola | Amol | 4×5 m | Wood& Brick | Qajar | | Najar Mahale | Amol | 6×3 m | Wood& Brick | Qajar | | Hendou Kola | Amol | 2.5×2.5m | Wood& Brick | Qajar | | Ahangar Kola | Amol | 9×3 m | Wood& Brick | Qajar | | Tamesk | Amol | 6×6 m | Brick | Qajar | | Moqri Kola | Babol | 4×3.5 m | Wood& Brick | Qajar | | Seyyad Mahale | Babol | 3×2.5 m | Wood& Brick | Qajar | | Kija Tekiye | Babol | 5×4 m | Brick | Qajar | | Gavan Kola | Babol | 4×3.5m | Wood& Brick | Qajar | | Bizaki | Jouybar | 5×4 m | Wood& Brick | Qajar | | Keti Late | Qaemshahr | 3×2 m | Wood | Qajar | | Western Pasha Kola | Amol | 3×2 m | Wood | Qajar | | Western Kom Dare | Amol | 6×4 m | Cement block | Qajar | | Western Darka Posht | Amol | 6×4 m | Wood & Cement block | Qajar |
|
|
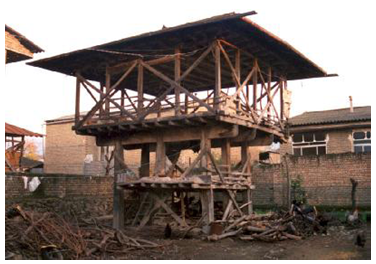 | Figure 13. Keti late Saqanefar in Shirgah city |
4. Discussion
Saqanefars architecture is influenced by the native architecture of the Northern Iran especially Mazandaran (scheme 2)[18]. And is display of the people simple agricultural lives. According to what is seen as dates and written words on wooden floors of the building, it dates back to Qajar era (almost the most ancient buildings of this kind refers to the early Qajar era until the end of the reign of the Naseredin Shah)[19]. The buildings are varied and unique from the viewpoint of considering the kind of materials, decoration techniques and concepts of various designs.The general forms of the monuments are the same, they have rectangular plans, and their total space is oblong cube formed. Saqanefars were usually two-story buildings. Bottom space of Saqanefar is enclosed between the bases, and their upper floors are the main part of the building and the living rooms. Wooden staircase shape ladders have made accessibility to the second floor .foundations, living room, ridges for keeping the columns, and finally ridges with clay cover have shaped major parts of the architectural structure of the buildings.Field studies have shown that The Saqanefars are classified in three categories from the view point of their construction materials. The first group of Saqanefars is entirely made of wood. Kachal Deh Saqanefar in Nour city, Seyyed Mahale Shea Deh Saqanefar in Babol city and Keti Late Saqanefar in Shirgah city are the best example of wooden Saqanefars in the region (Figures 1, 9 and 13). The numbers of Saqanefars that have more authenticity are few. Because the humid climates has adverse effects on the wood of Saqanefars and has caused them to be damaged. the second group are made of wood and bricks .they have specified most Saqanefars to themselves Saqanefars such as Kom Dare, Pasha kola, Najar Mahale and etc in Amol city can be noted in this group. (Figures 2, 4, 4, 8 and 12).Usually in this kind, the ground floor is made of brick and the top floor is made of wood. The composition and arrangement of the materials indicates the impact of a humid climate of the region on the Saqanefar architecture. The third group are those like Tamesk Saqanefar in Amol and Kija Tekiye in Babol that have entirely been made of brick (Figures 7 and 10) and they are handful in number it should be noted that and authenticity of Saqanefars is directly related to the use of wooden materials and with no doubt the construction of building with materials other than wood is related to damp, ruinous climate of the region and is the main sign of monuments destruction and their restoration. In particular, four sides of the building were open so rain penetration and destructive winds have the possibility for entering it.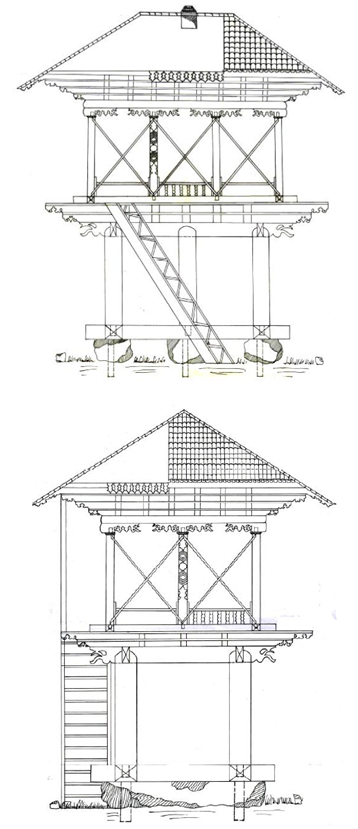 | Scheme 2. Common Scheme of Saqanefar in Mazandaran |
In this field study unique Featured Saqanefars have been viewed. But because of lots of similarities they have been taken place in three foregoing groups. For example, Western Pashakola Saqanefar that has two floors and is entirely made of wood is very short. So that it can be called a semi two-storey Saqanefar (Fig. 14)[20].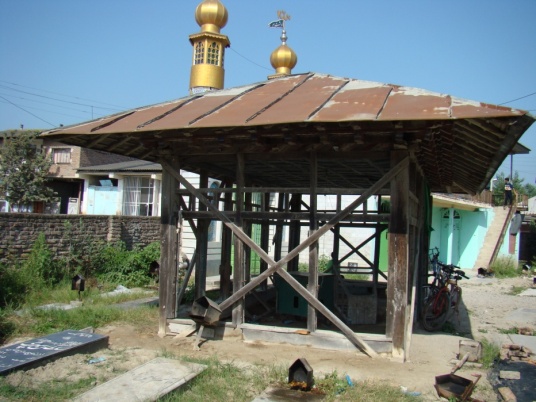 | Figure 14. Western Pasha Kola Saqanefar in Amol city |
Using cement block for the walls of the ground floor of Saqanefar (Fig. 15) blocking the walls of the first floors of Saqanefar with wooden boards (Fig. 16) constructing cement pillars instead of wooden beams (Fig. 17), are considered as other exceptions in Saqanefar architecture of the region. It is worth noting all kind of Saqanefar has same religious function. 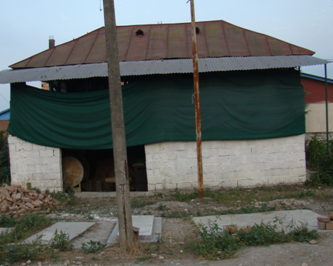 | Figure 15. Western Kom Dare Saqanefar in Amol city |
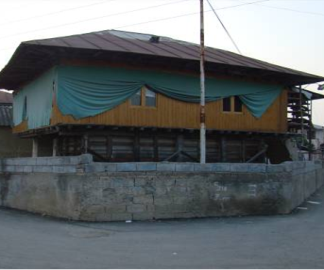 | Figures 16. Western Darka Posht Saqanefar in Amol city |
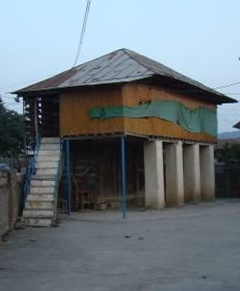 | Figures 17. Western Darka Posht Saqanefar in Amol city |
Technique and decoration motifs in Saqanefars are also diverse and unique. Wood work, woodcarving and painting on wood (figures 18 and 19) are famous decorative techniques in the buildings and motifs and afterlife (fig. No. 21)[20], religious (Fig. 21), mythical (Fig. 22) themes are the most important decorative motifs of the buildings.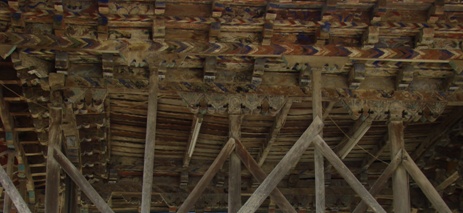 | Figure 18. wood work and painting on wood, Pasha Kola Saqanefar, Amol city |
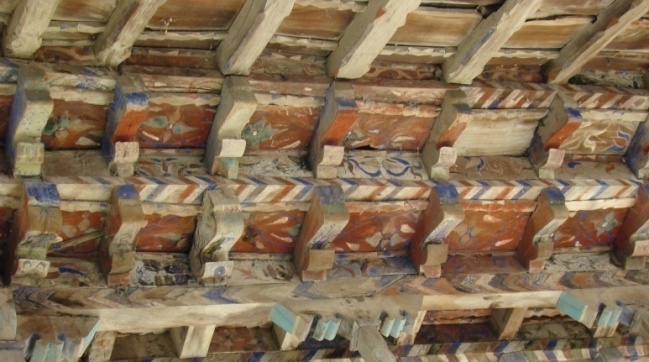 | Figure 19. wood work and painting on wood, Hendu kola Saqanefar, Amol city |
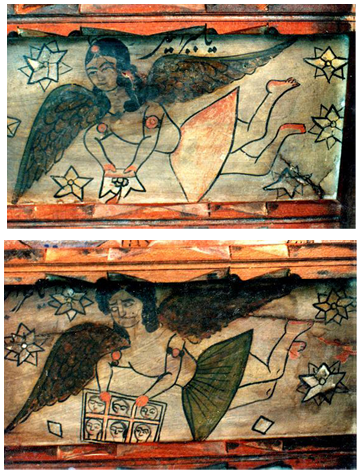 | Figure 20. The Angel of Death Angel while human beings are near death and the angle is taking the revelation letter, Gavan kola Saqanefar, Babol city |
 | Figure 21. The image of the prophet Jonah in the fish's mouth, Gavan kola Saqanefar, Babolkenar |
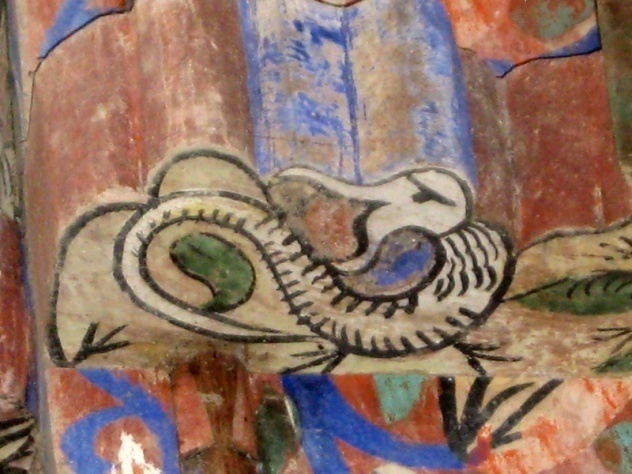 | Figure 22. Image of Dragon, Seyyed Mahale Shia Deh Saqanefar, Babol city |
5. Conclusions
Saqanefars are considered as religious buildings in northern Iran (Mazandaran province) that is, their popularity has been linked with a series of political and religious changes in Shiites history. These ritual buildings have been made into being from functional transmutation of non-ritual Npars in Mazandaran. Nepars were wooden buildings next to rice fields that were constructed for monitors who supervised irrigation. And Saqanefars are buildings that have been constructed for His Holiness Abolfazl (PBUH). The symbolic relation between the two buildings and water is functional transformation reason that has made ritual buildings out of the non-ritual ones. In new utility, These building were used to perform a mourning ceremony on the occasion of his martyrdom in the plains of Karbala.These two-storey buildings have similar structures, rectangular plans, vertical expanding, oblong cube that the most ancient of them belong to the Qajar Shah, The ground floor staircase ladders to access the first floor (living room) and gabled ceiling are the main parts of the religious monuments.Field studies show that three different types of Saqanefar are in the region in terms of materials used in them: Saqanefars that have been made of wood, Saqanefars that have entirely been made of wood and brick and finally Saqanefars that have entirely been made of bricks. Also, short semi two-storey Saqanefar, the use of cement blocks on the ground floor and the use of cement pillars instead of wooden beams are exceptional and non-standard features of Mazandaran Saqanefars. Wood has been the main material of these religious buildings and the use of other materials indicate the damp climate has damaged the buildings and has caused them to be rebuilt. It is worth noting all kind of Saqanefar has same religious function. Techniques and decoration motifs are varied and unique. Wood work, woodcarving and painting on wood are the most important decorative techniques, and motifs with the end of time, religious, mythical themes and notional like these are considered as some of the decorative themes and motifs.
Note
1. The commander of Karbala War that has been martyred when he was bringing water to his soldiers and family.
References
| [1] | Yusof Nia Pasha, Vahid. (2005), A survey on the motives of Shir Sar and Koomache Sar in the Mazandaran Sagha Nefars. Tehran: Thesis Submitted in Partial Fulfillment of the Requirements for the Degree of Master of Art (M.A.) in Art Studies. P 57. |
| [2] | Ibid. P 57-63. |
| [3] | Marashi, Mir Zahirodin. (1966), the history of Tabaristan, Rouyan and Mazandaran. Tehran: Matbouat Shargh Pub. P 20. |
| [4] | Rahim Zade, Masoume. (2003), Mazandaran’s Saghatalar from Babol region; a form of religious architecture. Tehran: Tabdis Noghrei Pub. P 27. |
| [5] | Nafisi, Saeed. (1985), social and political history of Iran in contemporary period. Vol 1. 5nd print. Tehran: Boniyad Pub. P 10. |
| [6] | Hejazi Konari, Seyyed Hasan. (1993), religious and historical monuments of Mazandaran. Tehran: Institute of cultural cervices of Iranian from aboard Pub. P 28. |
| [7] | Courtesy of Dr. Tabrizi. |
| [8] | Safavi, Yahya. (2000), Military geography of Iran. Vol 2. Tehran: Geography Department of military forces Pub. P 313. |
| [9] | Eshaghi, Rouhollah. Mohammad Reza Shid Far. (2003), Mazandaran from Tourist’s perspective. Tehran: cultural heritage, handicrafts and tourism organization of Mazandaran Pub. P 3. |
| [10] | Alavi, Esmaeil. (2003), reconstruction project of Baoude village of Mahmoud Abad. Lian group. Advisor engineerings. Mahmoud Abad: stead institute Pub. P 3&4. |
| [11] | Kendi, Mohammad Mehdi. (1970), an outlook to village of Mazandaran. P 8. |
| [12] | Courtesy of Mr. Amirkolaei. |
| [13] | Mousavi, Mehdi. (2009), Archaeological atlas of Mazandaran. Vol 2: Amol. Tarbiat Modares University Pub. P 54&55. |
| [14] | Ibid. P 65&66. |
| [15] | Yusof Nia Pasha, Vahid. Op. cit. P 141. |
| [16] | Ibid. P 40. |
| [17] | Ibid. P 39. |
| [18] | Ibid. P 32-33. |
| [19] | Ibid. P 60-61. |
| [20] | Mousavi, Mehdi. Op. cit. P 72&73. |
| [21] | Yusof Nia Pasha, Vahid. Op. cit. P 67. |



























 Abstract
Abstract Reference
Reference Full-Text PDF
Full-Text PDF Full-text HTML
Full-text HTML