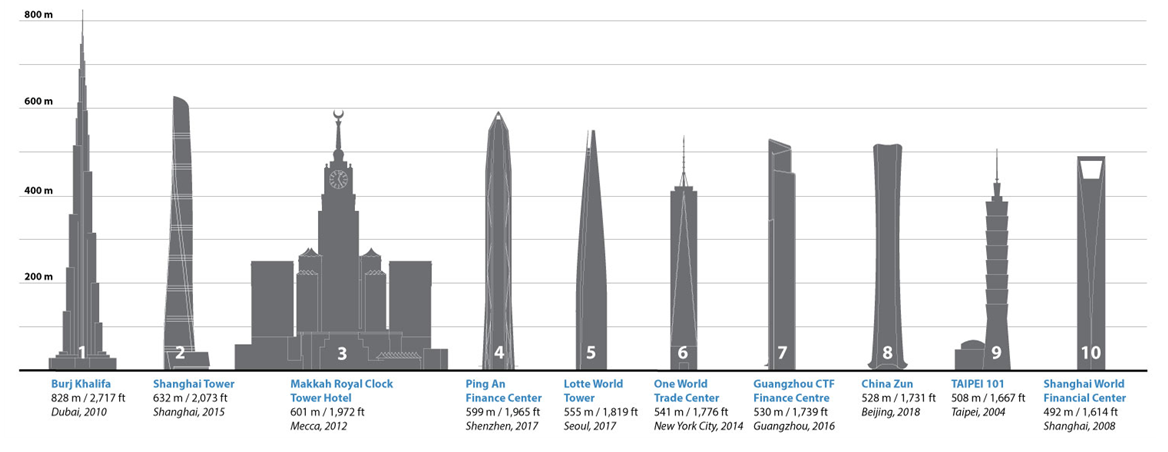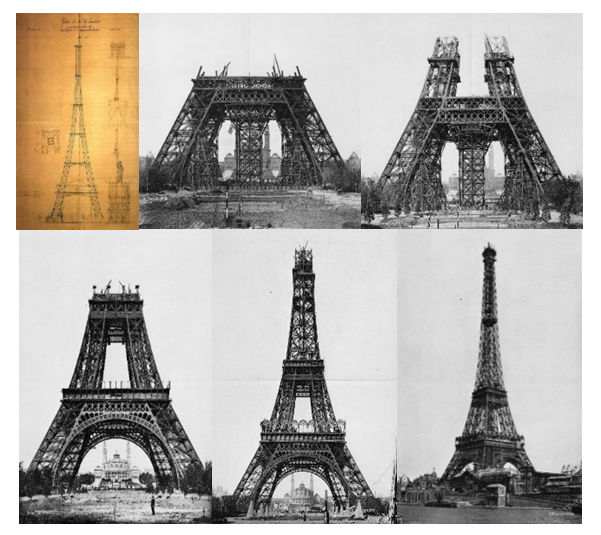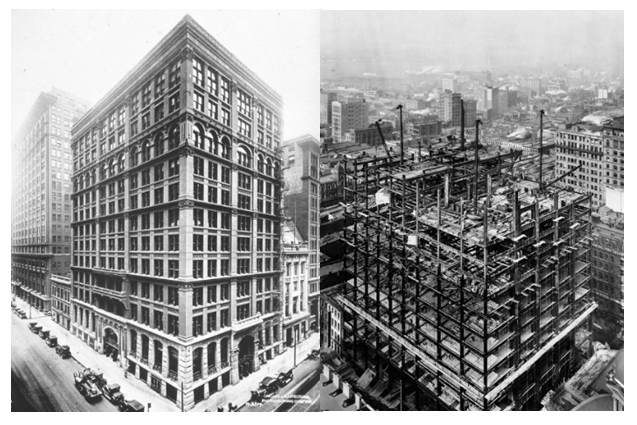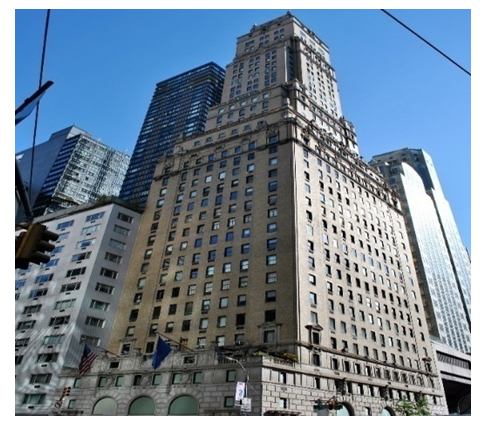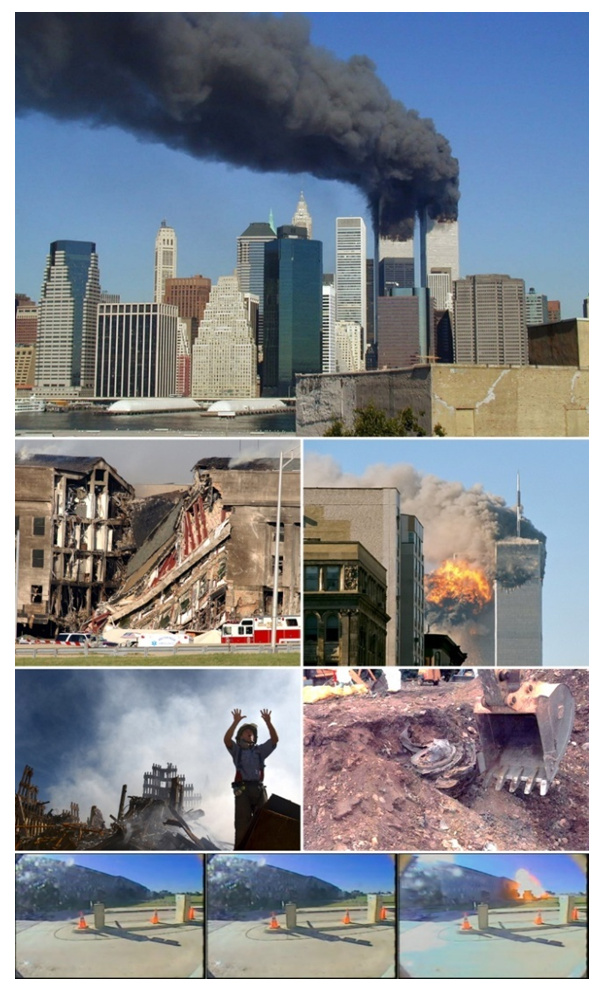-
Paper Information
- Paper Submission
-
Journal Information
- About This Journal
- Editorial Board
- Current Issue
- Archive
- Author Guidelines
- Contact Us
Architecture Research
p-ISSN: 2168-507X e-ISSN: 2168-5088
2023; 13(1): 23-32
doi:10.5923/j.arch.20231301.03
Received: May 14, 2022; Accepted: Jan. 20, 2023; Published: Feb. 14, 2023

High Rise Buildings: Assessment Approach
Khaled Heba, Haitham Sadek Selim, Asaad Ali Abu Ghazala
Department of Architecture, Al-Azhar University, Onaizah Private Colleges, Saudi Arabia
Correspondence to: Asaad Ali Abu Ghazala, Department of Architecture, Al-Azhar University, Onaizah Private Colleges, Saudi Arabia.
| Email: |  |
Copyright © 2023 The Author(s). Published by Scientific & Academic Publishing.
This work is licensed under the Creative Commons Attribution International License (CC BY).
http://creativecommons.org/licenses/by/4.0/

Nowadays, high-rise buildings are developing very fast to cater to the increase in demand in major urban cities. Cities are now competing in the construction of skyscrapers, a sign of progress, sophistication and urbanization. There are a many of important factors to consider during a design process of a tall building which need to be examined from a wider urban scale to a narrower architectural scale. as such location and site selection, land-use, integration of landscape elements, the use of natural energy resources (wind, sun, vegetation.), the livable urban areas and building areas and nodes (plazas, inner outer courtyards of the building, service floors), transportation, façade design, material usage. Compatibility between a building and its environment is a significant architectural conversation that should be assessed and evaluated together when trying to find solutions through sustainable architectural design considerations. This paper is aimed to argue the relation between tall buildings and the built environment from the sustainable point of view. Based on the analytical and theoretical way.
Keywords: High rise building, Sustainability, New technology
Cite this paper: Khaled Heba, Haitham Sadek Selim, Asaad Ali Abu Ghazala, High Rise Buildings: Assessment Approach, Architecture Research, Vol. 13 No. 1, 2023, pp. 23-32. doi: 10.5923/j.arch.20231301.03.
Article Outline
1. High Rise Buildings Definition
- The word “skyscraper” or tall building is a relative term for a building which seems to reach the sky. For example, a building of only 30 floors may be considered a skyscraper if it protrudes above its built environment and changes the overall skyline. In other words, a 30-story building can be called a skyscraper in predominantly low-rise cities, whereas the same building may not be necessarily called a skyscraper in cities such as New York and Hong Kong. It is generally believed that this term originated from the mast of a ship “scraping” the sky in the wind, as used by U.S. journalists in the 19th century. The Emporis defines a “skyscraper” as “a multi-story building whose architectural height is at least 100 meters” (Günel & Ilgin, 2014) it is clear that by increasing density – the number of people per unit area – many economic, environmental and social benefits can be realized. The most prominent tall buildings are called ‘high-rise buildings’ in most countries and ‘tower blocks’ in Britain and some European countries. The terms do not have internationally agreed definitions.” (Craighead, 2009) However, a high-rise building can be defined as follows: • “ Any structure where the height can have a serious impact on evacuation ” (The International Conference on Fire Safety in High-Rise Buildings). (Craighead, 2009)• “For most purposes, the cut-off point for high-rise buildings is around seven stories. Sometimes, seven stories or higher define a high-rise, and sometimes the definition is more than seven stories. Sometimes, the definition is stated in terms of linear height (feet or meters) rather than stories. (Hall Jr, 2005)• “Generally, a high-rise structure is considered to be one that extends higher than the maximum reach of available fire-fighting equipment. In absolute numbers, this has been set variously between 75 feet (23 meters) and 100 feet (30 meters),” (Knoke, 2006) or about seven to ten stories (depending on the slab-to-slab distance between floors).
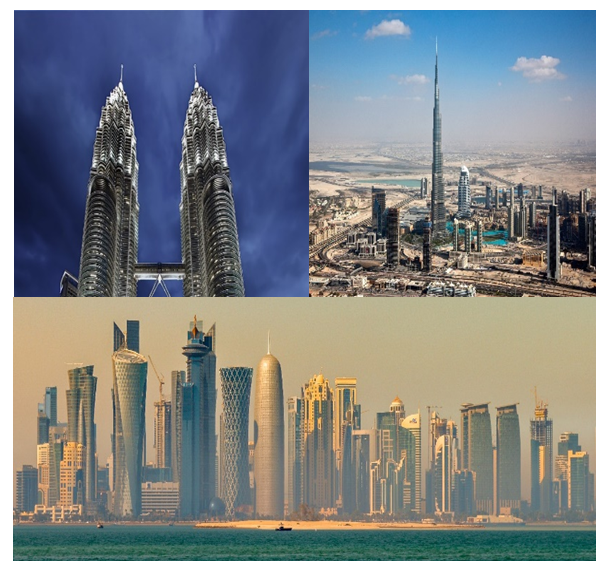 | Figure 1. Since the end of the last century, Asia and the Arabic region have constructed a large amount and the tallest high-rises in the world. (https://edition.cnn.com) |
2. Types of High-Rise Buildings
- There are different types of high-rise buildings classified according to their primary use. This book addresses the following ones: 1. Office buildings. An office building is a “structure designed for the conduct of business, generally divided into individual offices and offering space for rent or lease.” (Van Horne & Wachowicz, 2005).2. Hotel buildings. “The term ‘hotel’ is an all-inclusive designation for facilities that provide comfortable lodging and generally, but not always food, beverage, entertainment, a business environment, and other ‘away from home’ services.” (Beaudry, 1996) There are also hotels that contain residences. Known as hotel-residences, this type of occupancy is later addressed in mixed-use buildings. 3. Residential and apartment buildings. A residential building contains separate residences where a person may live or regularly stay. Each residence contains independent cooking and bathroom facilities and may be known as an apartment, a residence, a tenement, or a condominium. An apartment building is “a building containing more than one dwelling unit.” “Apartment buildings are those structures containing three or more living units with independent cooking and bathroom facilities, whether designated as apartment houses, … condominiums, or garden apartments.” (Cote, 2008) 4. Mixed-use buildings. A mixed-use building may contain offices, apartments, residences, and hotel rooms in separate sections of the same building. Hotel residences are another type of mixed-use occupancy.
3. History of Tall Buildings
- Historically, the ambition to reach the sky is has been reflected in every culture, particularly in ceremonial and symbolic buildings such as the Tower of Babylon, the Pyramids in Egypt, Buddhist Temples, cathedrals and mosques. The industrial revolution contributed a functional aspect, where block buildings of two to four floors were built next to factories to house laborers.
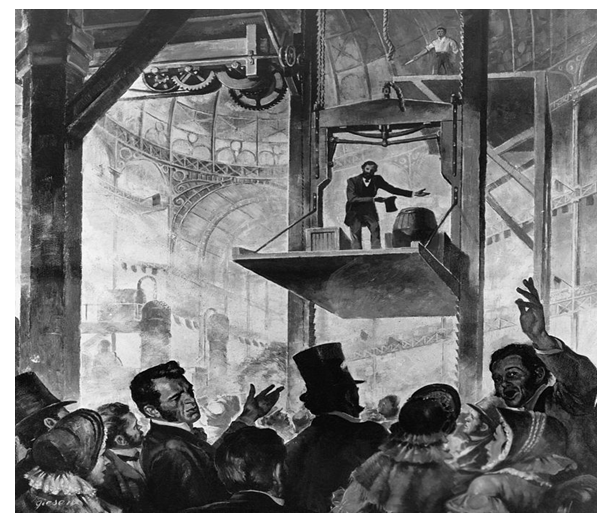 | Figure 3. Otis Publicly Demonstrates the World’s First Safety Elevator. In 1854, Elisha Graves Otis at the Crystal Palace Exposition in New York. Source: (https://en.wikipedia.org/wiki/Elisha_Otis) |
4. Tall Building and Social Sides
- Literature suggests that high-rises are less satisfactory than other housing forms for most people, that they are not optimal for children, that social relations are more impersonal and helping behavior is less than in other housing forms, that crime and fear of crime are greater (Gifford, 2007). In the same context, early in 1967, Hans Blumenfeld in his important work The Modern Metropolis disapproved tall buildings because they damage the historic fabric of cities (Blumenfeld, 1967). Posteriorly Christopher Alexander and colleagues in their seminal book A Pattern Language rejected the high-rise city altogether as a viable human habitat. According to Alexander he argued that, tall buildings have no genuine advantages, except in speculative gains for banks and land owners, Alexander added that “tall buildings is not cheaper, they do not help create open space, they destroy the townscape, they destroy social life, they promote crime, they make life difficult for children, they are expensive to maintain, they wreck the open spaces near them, and they damage light and air and view. In Pattern 21: FOUR-STORY LIMIT in his outstanding and famous book “the pattern language”, he said “There is abundant evidence to show that high buildings make people crazy. Therefore, in any urban area, no matter how dense, keep the majority of buildings four stories high or less. It is possible that certain buildings should exceed this limit, but they should never be buildings for human habitation”. (Alexander, 1977). In the same context, James Howard Kunstler, argues that skyscrapers generate urban pathologies, they also demand lots of energy and are expensive to retrofit. Also Ken Yeang, whom consider as a leading figure on sustainable tall building developments, stated that, “At the outset, we should be clear that the skyscraper is not an ecological building type “, he argued that, tall buildings require excessive materials and sophisticated structural systems to build so that they are able to withstand greater wind forces that prevail at higher altitudes and they also demand greater energy to construct, operate, and costly maintenance (Yeang, 2008). Although Léon Krier, one of the most distinguished supporter of the New Urbanism movement, but he explains in his book The Architecture of Community that, buildings should have no more than five floors (Krier, 2009).Eventually, both of the Danish architect and urban designer Jan Gehl in his book “Life Between Buildings” and “Cities for People” critiqued high-rise cities and praised low-rise ones in various parts of the world for they emphasize the value of human scale and provide abundant opportunities for healthy social interaction (J. Gehl, 2011).According to Jeanne Gang, “The problem is that the highly visible position of the tall building in global culture has led to one-liners and symbolism in a superficial battle for identity” They have often been associated with irrelevant, ostentatious design meant to gain popularity and attention (Gang, 2008).From social point of view, social science literature reveals that people have multiple concerns about high-rise living including suitability for family living and raising children, neighborly relationships and helpfulness, personal behavior and comfort, perception of safety, tenants’ relation to outdoor spaces and connection to street life (Pruetz, 2017). In addition to, High-rises’ tenants often feel that they are cooped up in finite spaces of an encapsulated world that fosters loneliness. These environments may make inhabitants also feel claustrophobic, creating a rat-cage mentality.
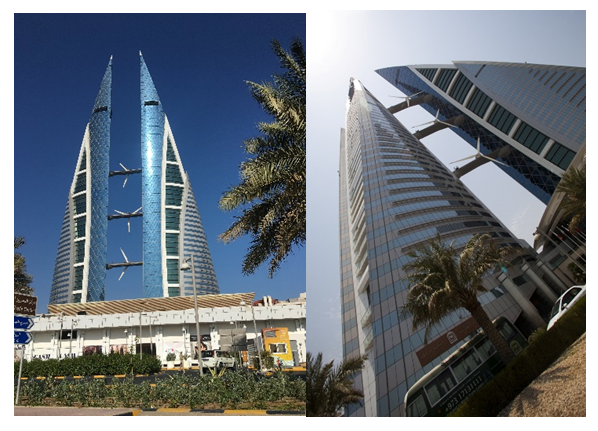 | Figure 8. Bahrin WTC the first skyscraper in the world to integrate wind turbines into its design. Source (http://www.skyscrapercenter.com) |
5. Transportation and Traffic
- Tall building can create problems, such as overcrowding around it that can decrease the quality of life unless conceived and adequately mitigated during the planning stage for the building’s long term function. (Ali & Al-Kodmany, 2012) In addition to Tall buildings increase demand on transportation and infrastructure. Possible mitigation for increased traffic includes expansion of traffic capacities on roads and at intersections and multiplication of public transit options, which require major public works and construction. Likewise, a new tall building will place additional load on the existing power grid, water supply, and sewer systems. If a tall building is built in an undeveloped area, new cost-intensive infrastructure must be provided, for that reasons, Tall buildings require exceptional fortitude from many stakeholders including property owners, developers, planners, architects, and engineers. For that reason, traffic impact assessment studies should be required to identify its effect on the existing transportation systems.
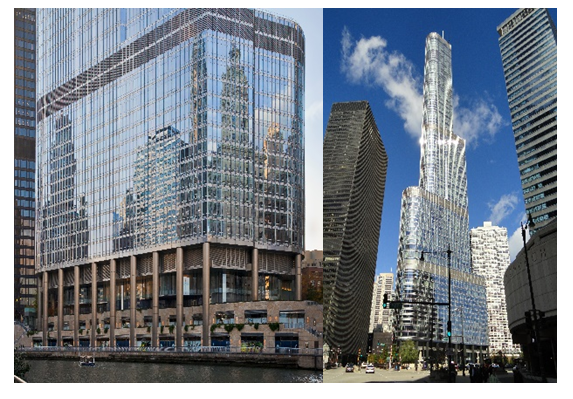 | Figure 9. Trump International Hotel and Tower (New York City) Source (www.tripadvisor.com, www.telegraph.co.uk) |
6. Tall Buildings from Economical / Environmental Perspective
- Tall buildings are costly for they require special engineering expertise as well as special construction equipment. They exert significant demand on infrastructure and transportation systems, and affect the historic fabric while reshaping the city skyline. Furthermore, they influence the micro-environment by casting shadows and blocking views and sun light. They also consume massive quantities of energy and require a high operational cost. For these reasons some critics have viewed tall buildings as an undesirable “urban evil” that reduces the quality of urban life. Further, following the unfortunate collapse of the World Trade Center towers in September, 2011, skeptics took a pessimistic view by calling skyscrapers death traps and predicted their demise as a building typology. Although, Tall buildings may have potential environmental advantages, such as ample access to sunlight and wind for the incorporation of solar panels and wind turbines. However, tall buildings produce adverse effects the microclimate, due to wind funneling and turbulence, which may inconvenience pedestrians around them. Also, tall buildings create overshadowing problems and cast large shadows, affecting adjacent properties by blocking sunlight. In the same context, many specialists argued that, Tall buildings are environmentally damaging when they fail to incorporate energy efficient design solutions in their heating, cooling, and ventilation systems. If they are unattractive, tall buildings can harm the image of a city.
7. The Conflict with Place-Making
- Place-making is a concept that emerged after it became clear that it was necessary for the urban design to consider the cultural, social, economic, political and spatial factors as well as the importance of people’s activities and perceptions of urban public places.Tall buildings frequently evoke the image of a nerve-racking, workaholic business environment. In addition, in residential areas they convey the perception of living in crowded apartments that are more akin to cages than living spaces. Inhumanely high towers often shatter the human scale by dwarfing nearby public spaces and buildings, particularly those of a historic character (J. J. W. D. Gehl, 2010) Also, tall building proposals often are challenging because of their inevitable impact on the historic urban fabric.
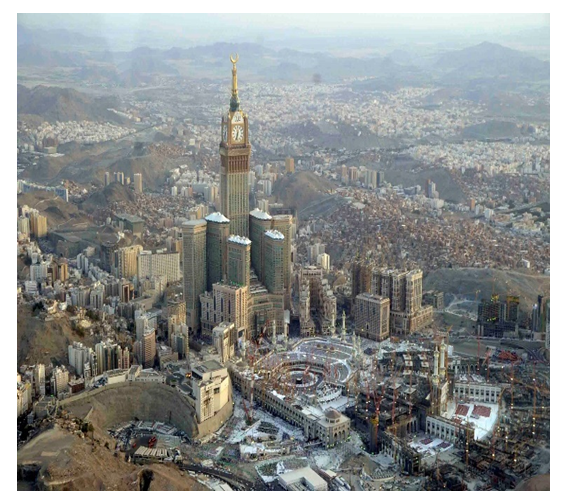 | Figure 10. The new Mecca and Losing the importance of the Kaaba through skyscrapers. Source(www.britannica.com/place/Mecca) |
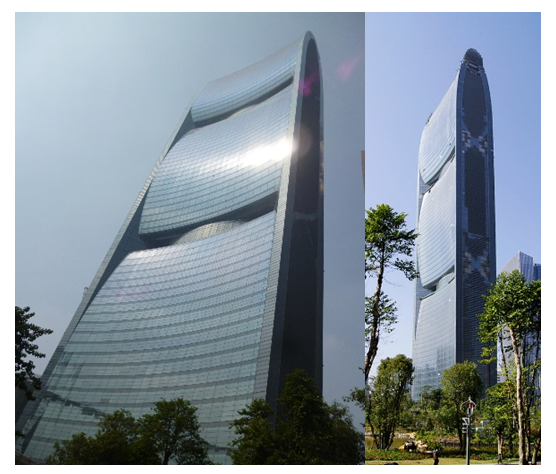 | Figure 11. The Pearl River Tower (Guangzhou, China) Source: (www.designbuild-network.com) |
8. Tall Buildings form Sustainable Perspective
- During the past 40 years a significant realization that the current model of development is unsustainable. In other words, we are living beyond our means. From the loss of biodiversity with the felling of rainforest’s or over fishing to the negative effect our consumption patterns are having on the environment and the climate. Our way of life is placing an increasing burden on the planet – this cannot be sustained.” regrettably, it is a worldwide fact that we are not even meeting our current needs, let alone considering the needs of future generations.
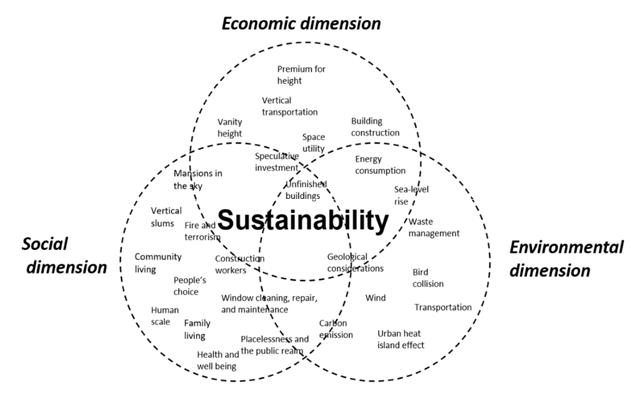 | Figure 12. Overall vision of the sustainability concept Source: (Al-Kodmany, K 2015) |
9. Green or Sustainable Tall Building?
- The green design indicators of key sustainability concepts for this paper, have been comprised of by considering both LEED (Leadership in Energy and Environmental Design) and BREEAM (Building Research Establishment Environmental Assessment Method) requirements. Furthermore, when dealing with design logistics of both a green and a sustainable building, it is inevitable to concentrate both on physical and social points in designing a tall building. Therefore, site location, site organization, transportation, urban skyline, material selection and façade design, entrance floor design, vertical design and the urban microclimate are the key concepts of sustainability which will be used for this research study. These main key sustainability standards define the boundary of both physical and social parts of sustainable design for tall buildings in this paper.
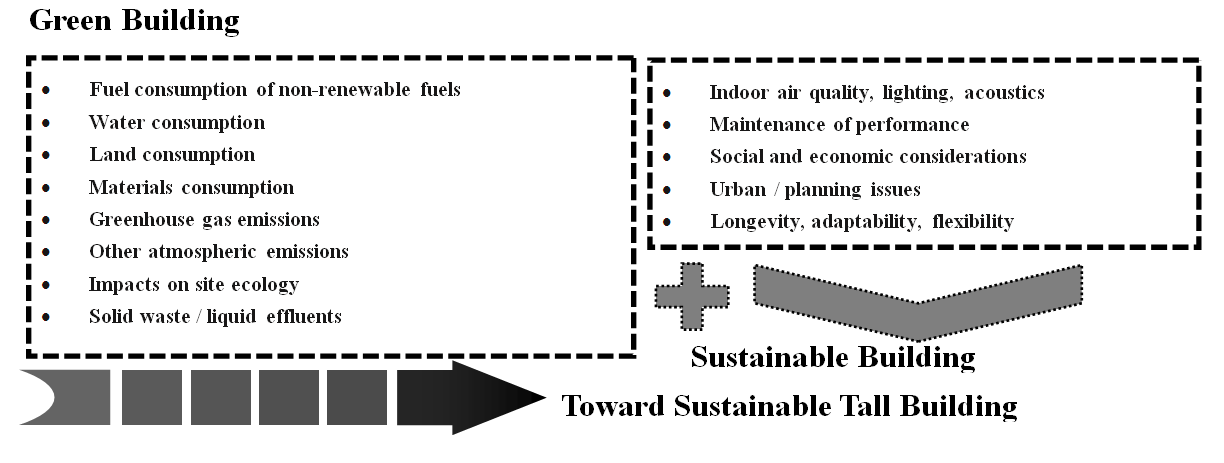 | Figure 13. Green or sustainable tall building? Source: (Authors 2021) |
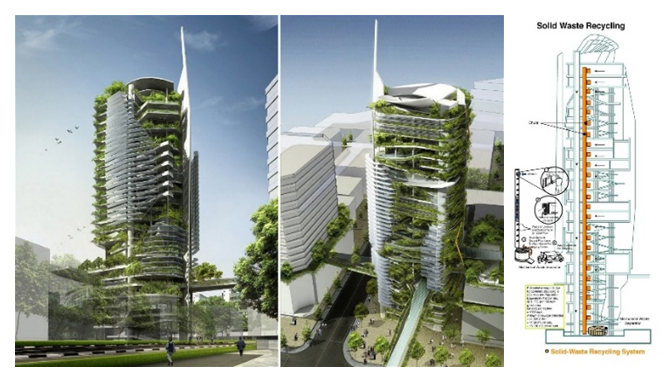 | Figure 14. Singapore’s Ecological EDITT Tower Source: (www.designbuild-network.com) |
10. Conclusions
- Based on the pervious, the next table conclude the main indicators and criteria ratings in order to reach tall sustainable buildings, this table based on LEED & BREAM criteria, these criteria were developed by authors through the previous literature in this paper to add the social and place-making factors. Tall buildings have a huge impact on the environment, playing crucial roles in creating the image of the city and offering immense potential to contribute positively to the urban fabric of our cities. A wealth of factors, including scale of construction and scope of programming, make this building typology intricate and unique. Architects assume significant responsibility to pay attention to the design process and innovate ways in which such projects are conceived and realized. The authors stress that the approach for designing this remarkable building type is to date incomplete and lacking. Moving forward, the strategies for design and development must be comprehensive, integrative, holistic and far more responsive (i.e., socially, psychologically, culturally). While some researchers consider tall buildings as “energy-hungry parasites” feeding upon the surrounding ecosystems and natural resources, consuming a huge amounts of discharges into the natural environment, and are therefore un-green, many others researchers confirmed that, skyscrapers can be designed as low-energy ecological, carbon neutral buildings and could be the self-evident ecological building type of the future.
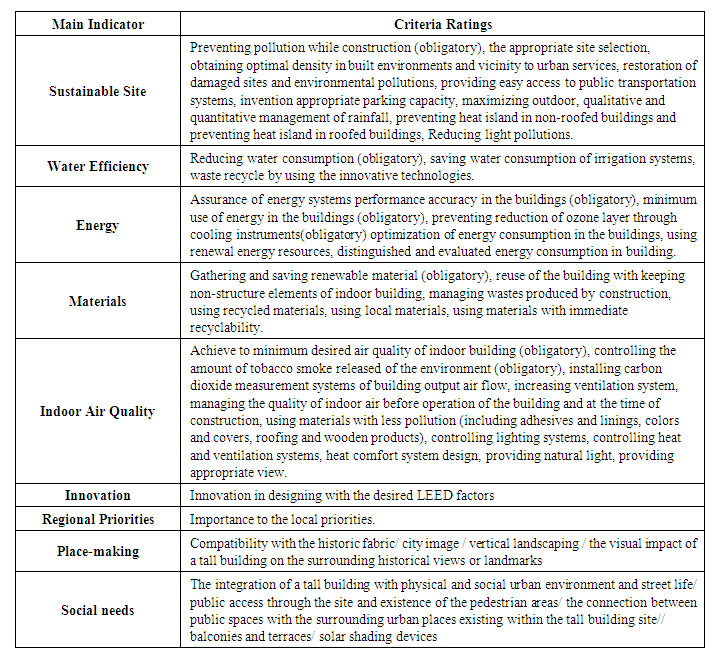 | Figure 15. Sustainable criteria to assess the tall buildings (Authors, 2021) |
 Abstract
Abstract Reference
Reference Full-Text PDF
Full-Text PDF Full-text HTML
Full-text HTML