-
Paper Information
- Paper Submission
-
Journal Information
- About This Journal
- Editorial Board
- Current Issue
- Archive
- Author Guidelines
- Contact Us
Architecture Research
p-ISSN: 2168-507X e-ISSN: 2168-5088
2022; 12(1): 19-26
doi:10.5923/j.arch.20221201.03
Received: May 15, 2022; Accepted: May 28, 2022; Published: Jun. 13, 2022

Transferring COVID-19 Challenges into Architecture Innovative Solutions
Rania Raouf Sedky
Lecturer of Interior Architecture, Faculty of Arts & Design, Pharos University in Alexandria, Egypt
Correspondence to: Rania Raouf Sedky, Lecturer of Interior Architecture, Faculty of Arts & Design, Pharos University in Alexandria, Egypt.
| Email: |  |
Copyright © 2022 The Author(s). Published by Scientific & Academic Publishing.
This work is licensed under the Creative Commons Attribution International License (CC BY).
http://creativecommons.org/licenses/by/4.0/

There is no doubt that the Corona virus (covid-19) has affected all aspects of our lives and led to the cessation of many activities, but if we think carefully, we will find that architecture can participate in providing solutions in the time of epidemics. The twenty-first century has so far witnessed six diseases that speeded rapidly, the first of which was acute respiratory syndrome, Middle East Respiratory Syndrome, Ebola, Avian Influenza, Swine Influenza, and finally the new Corona epidemic. And if we have already entered the era of epidemics and fast-spreading diseases such as the Corona pandemic, as we need to know how to reshape architecture and processing of internal spaces that have many means of protection from epidemics and rapidly spreading diseases so that they are liveable and whose streets are not empty of residents once a new epidemic breaks out, and this is what we seek to discuss in this research as we try to discuss these Questions: What are the solutions offered by urbanization in the face of COVID-19? And how will the spread of epidemics affect the change in architectural thinking? And how to become spaces appropriate to face infection? Many unanswered questions require further studies. We aim to search for answers and learn from this forced experiment to add additional security layers to overcome future potential virus.
Keywords: Pandemic architecture, Reshape architecture, Flexible architecture, Adaptive design
Cite this paper: Rania Raouf Sedky, Transferring COVID-19 Challenges into Architecture Innovative Solutions, Architecture Research, Vol. 12 No. 1, 2022, pp. 19-26. doi: 10.5923/j.arch.20221201.03.
Article Outline
1. Introduction
- The Pandemic COVID-19 and the new life: while there is no doubt that the Corona virus (covid-19) has affected all aspects of our lives and led to the cessation of many activities, we cannot foresee the future but as we all know that life after the Covid-19 outbreak will never be the same as before. We are waiting for a new beginning. Planet Earth will break its cooperation agreement with mankind unless we urgently revise our behavior, humanity will still find the strength to recover. Life after the COVID-19 outbreak will never be the same as before. A msg not written by Bill Gates says That the pandemic is reminding us that this can either be an end or a new beginning. I found that the twenty-first century has so far witnessed six diseases that speeded rapidly, and finally the new Corona epidemic. And if we have already entered the era of epidemics and fast-spreading diseases such as the Corona pandemic, as we need to know how to reshape architecture and processing of internal spaces that have many means of protection from epidemics and rapidly spreading diseases so that they are livable and whose streets are not empty of residents once a new epidemic breaks out. Moreover, architecture is a reflection of the civilization of people and the spirit of the times. Currently the era is witnessing an intellectual transformation in the global architectural field affected by the technology era and the information revolution that imposed itself on the scientific and architectural.
2. Statement of the Research Problem
- In the wake of the global pandemic crisis, there’s been speculation about how architecture and design might be permanently affected.• How might this global crisis affect architecture.• This global crisis might bring different disciplines closer together in responding to it and its aftereffects. What might that look like.• What effects may social distance have on how public and private places are envisioned, perceived, and used, how they are supposed to work, and how people will act in them.
3. Research Questions
- Also, this is what we seek to discuss in this research as we try to discuss these Questions: • What are the solutions offered by urbanization in the face of COVID-19? • How will the spread of epidemics affect the change in architectural thinking? • How to become spaces appropriate to face infection?• Many unanswered questions require further studies. We aim to search for answers and learn from this forced experiment to add additional security layers to overcome future potential virus.
4. Study Significance
- As the world evolves, subjects such as emergency architecture and crisis architecture will take centre stage. Sustainability will solidify its position as an essential component of all approaches, and projects will become more self-sufficient. Adaptive reuse techniques are becoming increasingly important in our emergency response, enabling for quick action. This sector, which is regarded as the most effective type of sustainability, will continue to improve as the global economy suffers.
5. Research Objectives
- While we cannot predict the future, we may construct reasonable parallels based on the current circumstances and our initial reactions. Architects and interior designers all around the world have applied their skills to the fight against the coronavirus, creating inventive solutions that may be around for a while. Others are redesigning the city, while others are creating facilities. One thing the epidemic has taught us is that architecture, on its own, cannot rescue the world. They necessitate mixed forms of thought and action.
6. Hypotheses of Research
- We will return to our private settings as the epidemic progresses through its many stages. Indeed, new combinations and strategies are beginning to emerge. The quality and comfort of our homes will rise to the top of the priority list. While confined in our homes, we are rethinking our requirements and needs in tandem with the "new normal": from green areas and gardens to exploitable rooftops, natural light and ventilation, balconies and terraces, minimal and wholesome indoor environments, transitional and filtered entrances, and so on. The epidemic has made us all more conscious of the variety of personal comforts associated with health and safety.
7. Methodology
- In the research, the descriptive and analytical method was used, with the aim of studying how to take advantage of the properties of pandemic and new life to obtain adaptive architecture and sustainable architecture.
8. Keywords
8.1. Pandemic Architecture
- It appears after the Corona virus (covid-19) has affected all aspects of our lives concerning and highlighted the develop an infrastructure that alters our built environment so that we can defend our communities. This will need unique design interventions and behavioural adjustments that will allow people to assemble in public and private areas.
8.2. Reshape Architecture
- New designs are following suit, attempting to discover novel methods to integrate inner and outside areas. And architects have swiftly adapted to the difficulties of creating during the epidemic.
8.3. Adaptive Design
- The core of adaptable architecture is changing in response to the demands of surrounding architecture. Adaptive architecture is a framework that alters its structure, behaviour, or resources in response to a request.Hejduk's Diamond Projects sequence demonstrates how the formal qualities of the cube, and by extension the plan. Hejduk is noted for having had a profound interest in the fundamental issues of shape, organization, representation, and reciprocity. The future is likely a concern, but for Hejduk it is the present that is forever in front of his image of architecture and the city. A pragmatic, matter-of-fact approach that provides for a way of living that is open, assuming we can equate that formal opening offered by the diagonal with a kind of freedom different from those of the traditional city, the city in the park, and the city as mechanical utopia. And the device of the diagonal method becomes one characteristic for differentiating the specificity of the ideas of freedom and the present in his work.The official Double Diamond design model has four stages: Discovery (discover insight into the problem), Definition (define the area to focus on), Development (develop potential solutions) and Delivery (deliver solutions that work). Together, these stages work as a map designers can use to organize their thoughts in order to improve the creative process. The two diamonds represent a process of exploring an issue deeply and then taking focused action.
9. Double –Diamond Design Thinking
- In fact, creative people are encouraged to go back and forth between these stages in order to fully understand what the problem is and how they can either solve it, or improve on an existing solution. (Figure 1)
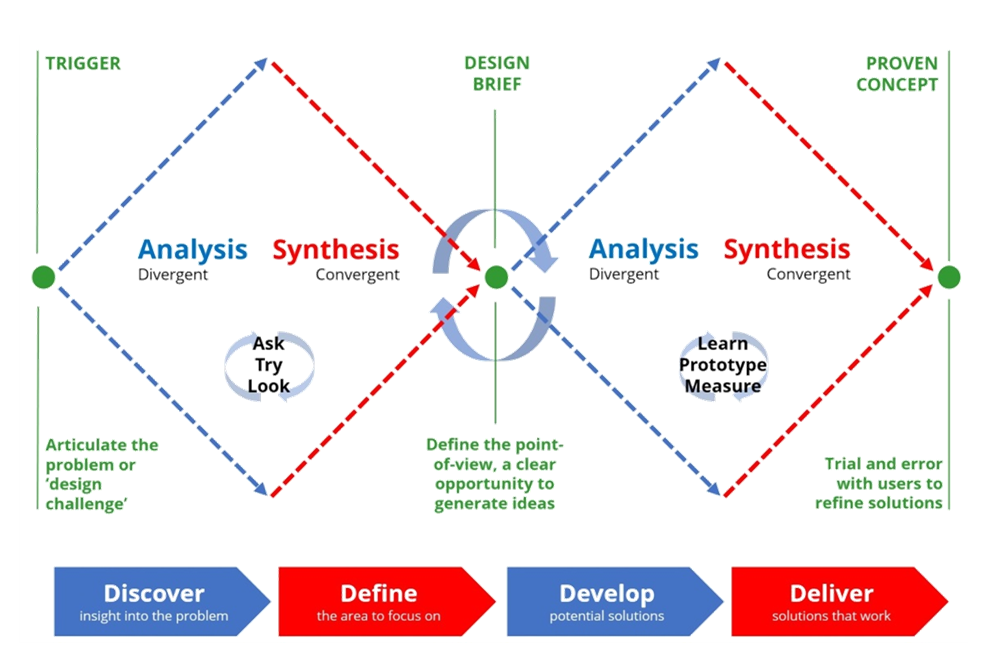 | Figure 1. Double –Diamond design Thinking (https://acumen.sg/double-diamond-design-thinking/) |
9.1. Discovery: Gathering Data
- The very first stage of the Double Diamond model consists of learning more about the different variables that affect the problem and its possible solution.The objective of this stage within the Double Diamond model is to identify the actual problem or opportunity. Normal activities in this stage include market research and user testing. Something interesting the Council learned is that all companies were user-oriented, which translates into focusing on users’ needs, wants and behaviour.
9.2. Definition Stage: Filtering Through Data and Sign-Off
- After gathering all that data in the first stage of the Double Diamond model, you come to the definition stage. The definition stage in the Double Diamond model consists of filtering through all the information you got from stage one, and elaborating on it. This can mean identifying resource waste, seeing hidden opportunities or setting a list of things the design team definitely shouldn’t do.The definition stage of the Double Diamond model represents a filtering of the ideas and data taken from stage one.
9.3. Development Stage: Start to Design
- The development stage involves a lot of multi-disciplinary work – putting the designers together with internal partners, such as engineers, developers or other departments that have expertise needed in the project. A big win from this aspect of the development stage is that by putting different departments together, you speed up problem-solving. Brainstorming, visualization, making of different scenarios, and so on. The important thing is that all methods aim for the same outcome: to put the prototyping tool to good use. By having different departments participate in the design process, you ensure that less prototypes are needed and that less problems are discovered with testing.Microsoft’s philosophy is that designers should “eat their own dog food” – which means designers are to use their own creations in their work, so they can be in the user’s shoes. That means it’s important to have a professional app prototyping tool that allows you to make design changes quickly and efficiently.
9.4. Delivery Stage: Test and Release
- The last stage of the Double Diamond model includes the final testing of the product, official sign-off to production and launching. The final testing is that one last look at the product to make sure there are no issues with it. This usually includes testing it against any regulation and legal standards, damage testing and/or compatibility testing.Your work as a designer isn’t done when the product is launched. In fact, some would say your work has only just started, because once your product is out there you need to listen to users and make sure their thoughts and opinions are reflected in each new version of your design. So, forget the race to launch, and brace for the marathon of improvement.The Double Diamond model is a framework that can be used in a variety of industries and just about anywhere. It’s more than a simple tool for designers, because it can be applied to any problem that calls for a solution.Every designer has their own way of doing things – but having a road map to follow allows you to focus all you might on the situation at hand, and that will always save you time in the long run.And here comes the design approach. What is Human-Centered Design? Human-centered design is a creative approach to problem solving. It’s a process that starts with the people you’re designing for and ends with new solutions that are tailor made to suit their needs. Human-centered design is all about building a deep empathy with the people you’re designing for; generating tons of ideas; building a bunch of prototypes; sharing what you’ve made with the people you’re designing for; and eventually putting your innovative new solution out in the world.Human-centered design consists of three phases. In the Inspiration Phase you’ll learn directly from the people you’re designing for as you immerse yourself in their lives and come to deeply understand their needs. In the Ideation Phase you’ll make sense of what you learned, identify opportunities for design, and prototype possible solutions. And in the Implementation Phase you’ll bring your solution to life, and eventually, to market. And you’ll know that your solution will be a success because you’ve kept the very people you’re looking to serve at the heart of the process. So, Human-centered design is a methodology for devising successful design solutions.I must know Who am I designing this for? Who will be using this area? Who will be using this and when? The Answer is During and after COVID-19 What’s your goal? What is the problem? how to reshape architecture and processing of exterior and internal spaces that have many means of protection from epidemics.So, we have a problem “epidemic covid19 “and we must solve this problem threw architecture and interior design.So, what are problem solving skills: Definition, Techniques and Steps.If we Following these seven steps, we will be able to solve a problem in the most effective manner:1. Analyse the problem with in-depth manner2. Identify the real problem3. Make a list of possible solutions4. Evaluate the best solutions for the problem5. Make a right decision of the evaluation6. Implement the plan of solution7. Monitor the result You need to develop all these techniques to improve your problem-solving skills:• Gather information about the problem• Understand the actual problem• Analyse Factors causing problem• Using Creativity• Going through thorough Research• Working as a Team• Emotional Intelligence• Risk Management• Decision MakingDesign should always evolve, because humans always do.The design of our spaces has the power to hurt us or to keep us safe. As more information about the virus became known, it is increasingly clear that the concept of space – the physical distance between people; indoors vs. outdoors; the way we use spaces to work and interact – is a crucial consideration for health outcomes. The way spaces are designed, re-purposed, and reimagined, can literally save lives. New designs are following suit, finding innovative ways to bridge connections between interior and exterior spaces. And architects have adapted quickly to the challenges of designing during the pandemic. I think the future is full of healthier environments because of this pandemic.“Architect As advocates for healthy environments, the pandemic helped make our case to many clients. We often push for higher ventilation rates, operable windows, access to nature and fresh air as well as environmentally responsible finishes, but it was not always a priority for each job,” “Now it is the first thing most clients want to discuss which is refreshing and exciting for all users. “The pandemic has made us all more aware of the range of personal comfort around health and safety,” “Before the pandemic, the conversation was limited to user experience, but now we are talking about user experience within the context of a range of health and safety protocols,” “this discussion is leading to more inclusive, diverse and rich conversations about the environments around us.” As an architect you design for the present, with awareness of the past, for a future which is essentially unknown “Norman Foster.Recent research evaluated that It is not certain how long the virus that causes COVID-19 survives on surfaces, but it seems likely to behave like other coronaviruses. A recent review of the survival of human coronaviruses on surfaces found large variability, ranging from 2 hours to 9 days. The survival time depends on a number of factors, including the type of surface, temperature, relative humidity and specific strain of the virus.Coronaviruses die very quickly when exposed to the UV light in sunlight. Like other enveloped viruses, SARS-CoV-2 survives longest when the temperature is at room temperature or lower, and when the relative humidity is low (<50%). (Figure 2)
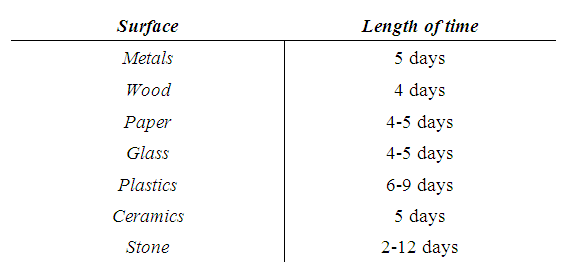 | Figure 2. COVID-19 survival period on different material surface |
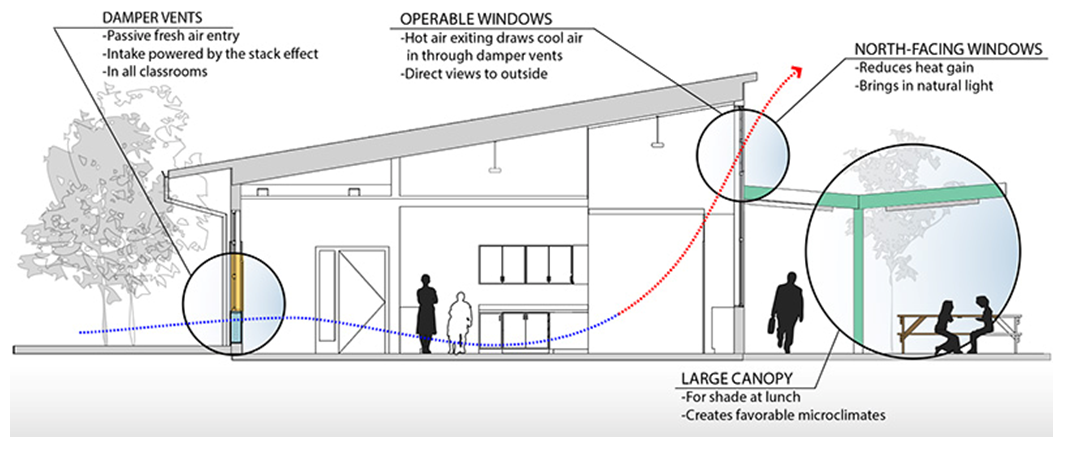 | Figure 3. Ventilation, clean air and direct sunlight (https://www.gelfand-partners.com/results/sustainability-2/) |
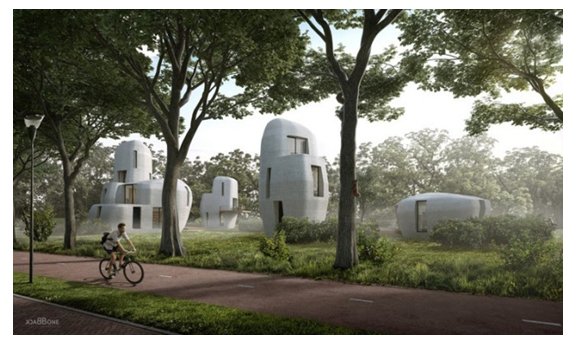 | Figure 4. Prefabricated, Assembled and Built Units by 3D Printing (https://createdigital.org.au/3d-printing-house-cut-time-cost-waste/) |
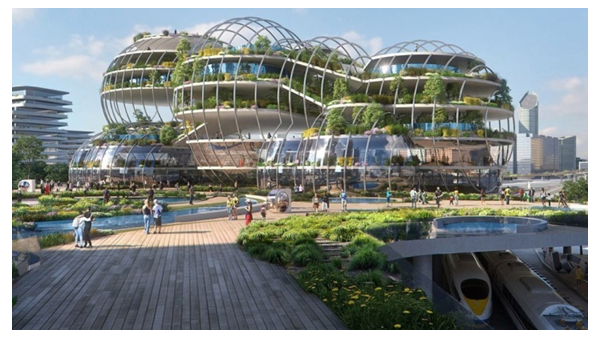 | Figure 5. Orientation to sustainable construction that limits the spread of epidemics and preserves the rights of nature. (https://gbplusamag.com/hague-the-city-of-the-future/) |
10. Nowadays, There is Some Recommended Architecture Solutions and Health Care Design
10.1. An Increase in Modular Construction
- The COVID-19 pandemic has highlighted the need to quickly design and build in emergency situations. With the continuing congestion in the healthcare industry, the demand for more facilities such as hospitals, quarantine centers, testing sites and temporary accommodation has not been at all high. Because of the demand and urgency for these spaces, modular construction - the process in which buildings are assembled through prefabricated units - is becoming increasingly popular.This construction technique is fast, flexible and less wasteful than conventional construction. As we saw in Wuhan, the epicentre of the epidemic, the city used this method of construction for two hospitals: the 1,000-bed Huoshenshan Medical Facility, and the 1,600-bed Leishenshan Hospital, which were built in about two weeks. The rapid and flexible nature of this construction could have far-reaching uses outside the medical industry. Modular construction relies on movable, flexible components that may be reused and changed for varied uses and locations rather than building new ones.
10.2. Adaptive Reuse
- Common during the pandemic was another approach to design, adaptive reuse, the process of using existing structures to serve new purposes. Adaptive reuse is an efficient and sustainable approach to creating new spaces, especially for old cities. Besides modular construction, it has proven to be very effective in constructing emergency facilities.The Javits Centre in New York has been converted into a 2,900-bed hospital, while the New Orleans Convention Centre and McCormick Centre in Chicago have been converted into 3,000-bed complexes. A number of sports facilities have also been converted into medical facilities.
10.3. Lightweight Structure
- Since the onset of the pandemic, many companies have developed many architecture and design solutions that meet the need for emergency facilities. Several tents have been built to serve as field hospitals and testing centers.Other examples include a rapid deployable rapid recovery unit, shipping containers converted into bio recreation compartments and modular critical care units that can be easily moved. These structures are portable, easy to assemble and lightweight, and are ideal during disaster and crisis response.
10.4. Flexible Architecture
- Although resilient design is not a new concept, the importance of adaptability is becoming increasingly clear during the COVID-19 pandemic. Flexible design has proven essential, from setting up emergency facilities with a temporary shift system to reorganizing one's home for remote working. An Australian architectural firm called Woods Bagot is looking to the future with its own system. This system includes a series of adjustable walls and screens, which can be used to divide an open plan apartment into different designated spaces. The same approach can be done in offices as well.
10.5. Independent Buildings
- Following the Coronavirus pandemic, architectural design will be in the stage of "design for an independent building in case of emergencies," with new structures most likely constructed to be energy and water self-sufficient.However, one concern arises: how could buildings react during power and water outages?Geothermal wells are a good way to reduce water and electricity usage, and they are becoming increasingly popular. Because it employs water pumps to heat the building, it is an appealing choice for replacing fossil fuels, conserving water, and reducing energy use.People are becoming more aware of environmental and health issues. As a result, we will see a greater adoption of the Human-Centered Design idea to meet the requirements of residents and improve their quality of life.Green open areas (courtyards, gardens, and green roofs) will become the new "luxury."Interaction with living plants and the usage of natural materials within the structure would provide a cosier touch, as well as help enhance mental health during home quarantine; because green spaces guard against mood disorders and depression that people may experience during pandemics.Open spaces will be integrated into the interiors of residential and public buildings to increase exposure to natural ventilation and light.To eliminate physical touch and disease transmission, modern technology such as voice-activated elevators, automatic doors, and cell phone-controlled hotel rooms could be deployed. (Figure 6,7) Some designs for social distancing applications, such as Hyperlocal Micro market, have already emerged (Harrouk, 2020).
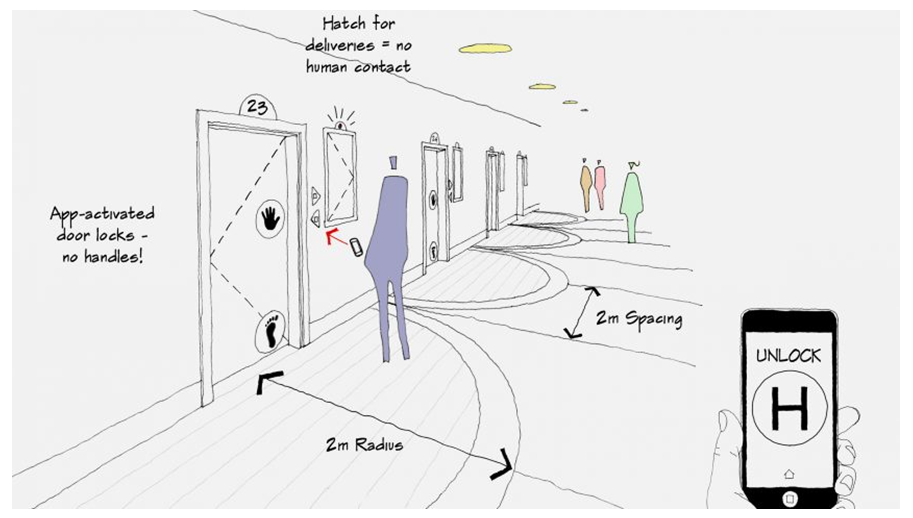 | Figure 6. Post-pandemic hotels’ reception (https://www.dezeen.com/2020/05/21/post-pandemic-hotel-manser-practice) |
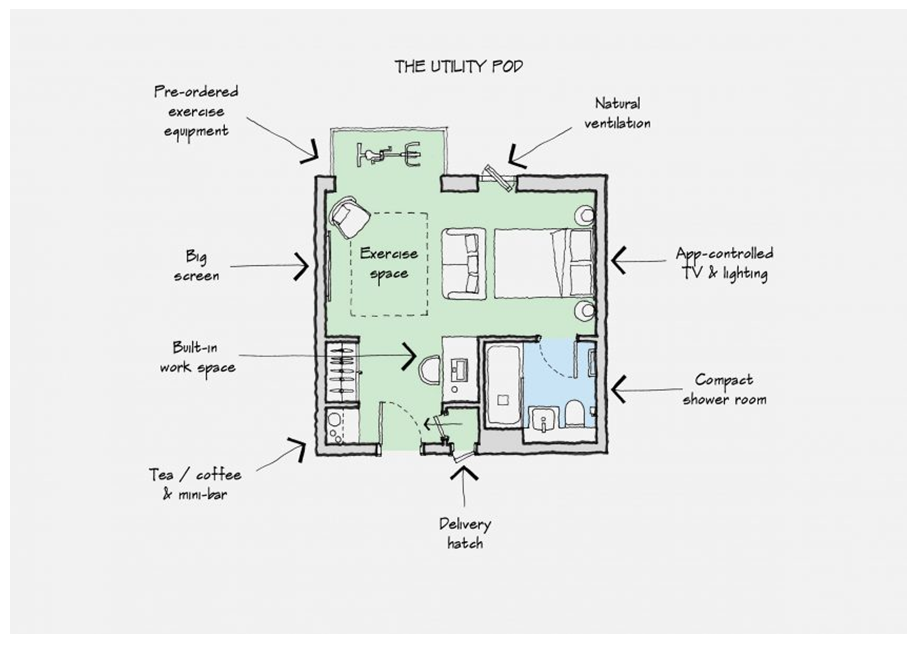 | Figure 7. Post-pandemic hotel room plan (https://www.dezeen.com/2020/05/21/post-pandemic-hotel-manser-practice) |
11. Conclusions
- Following discussing how COVID-19 is transforming our lives, economies, and communities, the role of sophisticated technologies, and greater public awareness of climate change, it is possible to conclude that the future of sustainable architecture will be bright after the coronavirus pandemic.Sustainability will aid in redesigning cities, societies, and structures in a healthier, greener manner, since it reduces the impact of the built environment on climate change and aids in the prevention of infectious illnesses. Furthermore, we have learnt that we can make bold decisions and adapt to adversity for the greater good. if the industrial revolution has made the shape of architecture follow the function and keep it away from the classic models, there is no doubt that in the post-pandemic architecture the form and function together follow the criteria of avoiding infection.As a result, rather than longing for things to return to normal, we will take action to build our sustainable future before it is too late."Life is stronger than the disease" as garcía márquez says in his novel: "love in the time of cholera", and this pandemic is no diverse from the challenges of other nature, but it is related to open wellbeing, and arrangements must eventually take this under consideration. If you design and build well, you can address the basics of sustainable living.
12. Results
- Covid-19’s impact on architecture and design.More automation (and fewer high-touch surfaces). In case there's no elude from touching surfaces and apparatuses at times, do we go back to the approach of the people of yore within the utilize of materials with a negligible affect as expressed in (Greek elements), or certain minerals such as copper and silver utilized by Indians in surgical disobedient as recorded by the ancient Indian pharmaceutical book Sushruta Samhita, or indeed cases of the final century of bronze Handles and stair railings in stations and shops, which have demonstrated to have inalienable characteristics within the slaughtering of microscopic organisms (Oligodynamic Impact), self-sterilization inside two hours or less, hence making a difference to diminish the rate of transmission of coronaviruses, and the list of these substances goes on to incorporate copper and combinations, such as brass, zinc, and Engineering wrapping up materials such as titanium dioxide component coating (TiO2) and so on - all the way to nanoscience.Healthcare design becomes everyday design. anything the proposals of the analysts, future buildings ought to pay consideration to normal lighting and ventilation at the cost of electrical lighting and central cooling frameworks, notwithstanding of their social level? these are building highlights, but they are tips for the lodging searcher within the to begin with put, because it is the patterns of buyers that lead the originator and development financial specialists.Rethinking of domestic spaces. Have keen homes and workplaces gotten to be a need to diminish our introduction to touching entryways, squeezing control buttons and lifts, or touching surfaces which will be sullied, and hence being uncovered to an enemy.An increase in modular construction and lightweight architecture.Reclaimed public spaces and Re- imagine Post-Vaccine Architecture. Green constructing solutions, fueled by means of technological innovation, will also speed up because of the stark make bigger of digitalization and digital options that the pandemic necessitated, the pandemic is accelerating, no longer creating, the demand for inexperienced innovation; outside of the pandemic, growing urbanization, which is estimated to see 60 percent of the world’s population living in city areas by 2030, will convey air pollution and the want for green solutions.
13. Recommendations
- Designers and Architect must be adaptable and fluid in their skills and places and structure they are creating need this ability as well. Sustainability has become a good deal greater necessary because now is about survival. We need spaces to be easily transformed. Some of the nice methods to reduce carbon is to strive to apprehend durability and the effect of a product when it receives installed via to it give up of life, With the upward push of prefabrication, building factors or even systems should be extracted and reused in another building cycle, or recycled. Moreover, we need to provide green spaces, Designing humanitarian camps and Processes and ideas for small homes.The trend towards the use of ventilation, natural lighting and the entry of sunlight. In addition to safeguarding employees, it’s necessary to make certain worker comfort, which will involve expanded connection to nature and the outside environment even whilst inside. It will be important to create visual connections from inner to outside, he says, as nicely as to deliver nature indoors, with something like a green growing wall.
 Abstract
Abstract Reference
Reference Full-Text PDF
Full-Text PDF Full-text HTML
Full-text HTML