Sazdik Ahmed, Md Arifur Rahman, Shahla Safwat Ravhee
Department of Architecture, Shahjalal University of Science and Technology, Sylhet, Bangladesh
Correspondence to: Sazdik Ahmed, Department of Architecture, Shahjalal University of Science and Technology, Sylhet, Bangladesh.
| Email: |  |
Copyright © 2021 The Author(s). Published by Scientific & Academic Publishing.
This work is licensed under the Creative Commons Attribution International License (CC BY).
http://creativecommons.org/licenses/by/4.0/

Abstract
This research was conducted to assess fire hazard's vulnerability in the up-growing high-rise buildings with mixed-use occupancy types in Sylhet city, Bangladesh. The architectural properties of a built form can cause enormous casualties during fire incidents. Architectural properties such as building position, setbacks from its surroundings, floor height, egress and size, shape and orientation of atrium, any addition or alteration of the occupancy type, etc., had been taken into consideration for developing the research. The research was carried out based on a series of physical surveys. Later a comparative analysis had been designed concerning the standards mentioned in the existing building codes and regulations. This research also suggested the possible scope for further improvements in the building codes and future directions and standard guidelines for the mixed-use building design in this city.
Keywords:
High-rise, Urban area, Mixed occupancy, Fire safety, Means of egress
Cite this paper: Sazdik Ahmed, Md Arifur Rahman, Shahla Safwat Ravhee, An Exploratory Study on Fire Safety in High-Rise Buildings with Mixed Occupancy in Urban Areas: Case of Sylhet City, Bangladesh, Architecture Research, Vol. 11 No. 1, 2021, pp. 11-21. doi: 10.5923/j.arch.20211101.02.
1. Introduction
1.1. Background Study
Due to unplanned and rapid urbanization, fire is a frequent urban disaster in Bangladesh, which leads to an unsafe living and working environment. Numerous residential buildings have been converted to commercial purposes without altering their occupancy uses. Furthermore, many industrial and residential buildings co-exist in the same area without following proper regulations and preventive safety measures. It has been estimated that 80% of Old Dhaka's residential building contains illegal industries or warehouses [1]. Thus, it is gradually causing a significant risk in terms of the occupants' physical and economic aspects.Recently frequent fire hazards had occurred in the high-rise buildings with mixed occupancy types in Bangladesh. The casualties of fire hazards included losing valuable human lives, properties and suffering from severe burn injuries. Because of enormous employment opportunities, people are gradually inclining to migrate to large urban areas. As a result, they construct high-density buildings, generate urban sprawls and squatters, and build industries, commercial buildings, educational institutions, and healthcare facilities. These structures are placed densely in these cities, as most owners and authorities do not respect the building code. Most of the residents and owners lack primary consciousness and minimum fire drilling knowledge and practice [2]. In maximum cases, they can not understand the depth and extent of calamitous fire hazards. As a result, identifying the reasons and taking effective mitigation measures are not prevalent. Moreover, many unplanned industries are grown in cities adjacent to the residential areas because of poor planning. Utility services such as electricity distribution, gas pipelines were not correctly set-up or managed.Consequently, central fire management and planning systems are absent. It happened mainly due to a pervasive culture of non-enforcement of the law. Thousands of high-rise buildings had been constructed in the major cities in Bangladesh.
1.2. Literature Review
A review paper by Kobes, Helsloot, Vries, & Post (2010) represents the importance of ensuring building safety for its occupants' safe escape during fire hazards [3]. The main objectives are to provide security to the people living in a building and protect their properties. Furthermore, fire safety requires fire prevention by limiting its growth and stopping the spread of smoke and the facilities to ensure safe egress from the building. It is a complex system that depends on many factors associated. Most importantly, any fault in architectural design regarding fire safety can lead to a massive loss of life and properties during a fire hazard. The risk factor can be possibly reduced significantly through the proper use of some architectural devices and aspects, such as building position, building height means of egress, size, shape & orientation of the atrium.Sylhet has unprecedented urban growth and architectural style. It is no longer a small town. Unlike Dhaka, Sylhet is still growing as a metropolitan city (Figure 1). It has around half a million people with a 26.5 square km area [4]. This city needs a new civic vision to preserve its uniqueness in an organized way. Rapid urbanization and rigorous infrastructure development tend to lead the city in a vulnerable situation. According to the Sylhet City Corporation (SCC) development plan, by 2030, the city area is expected to be 85 square km. [4]. Unplanned expansion and insensitive decisions can bring devastating consequences. Fire safety precautions are ignored in most multi-story buildings in Sylhet. Around 250 out of 54,000 buildings in this city are high-rise structures and consist of at least ten stories. Among the high-rise buildings, 57 are potentially prone to fire hazards, as there are no proper fire safety installations, emergency egress, and fire-resistant staircases. [4] Sylhet as a city does not have appropriate infrastructures such as standard vehicular road width, safety and precautions during the fire, and other environmental hazards. Nevertheless, it is experiencing a similar frequency of urban growth as the other major cities in Bangladesh. The rapid increase of industrial establishments, mainly small-scale industries, can potentially threaten fire hazards. Regretfully, an integrated framework of fire hazard management is ever non-existent for such substantial urban growth. Such a framework, combined with an information and communication system, can alleviate the people's damages and sufferings during fire incidents.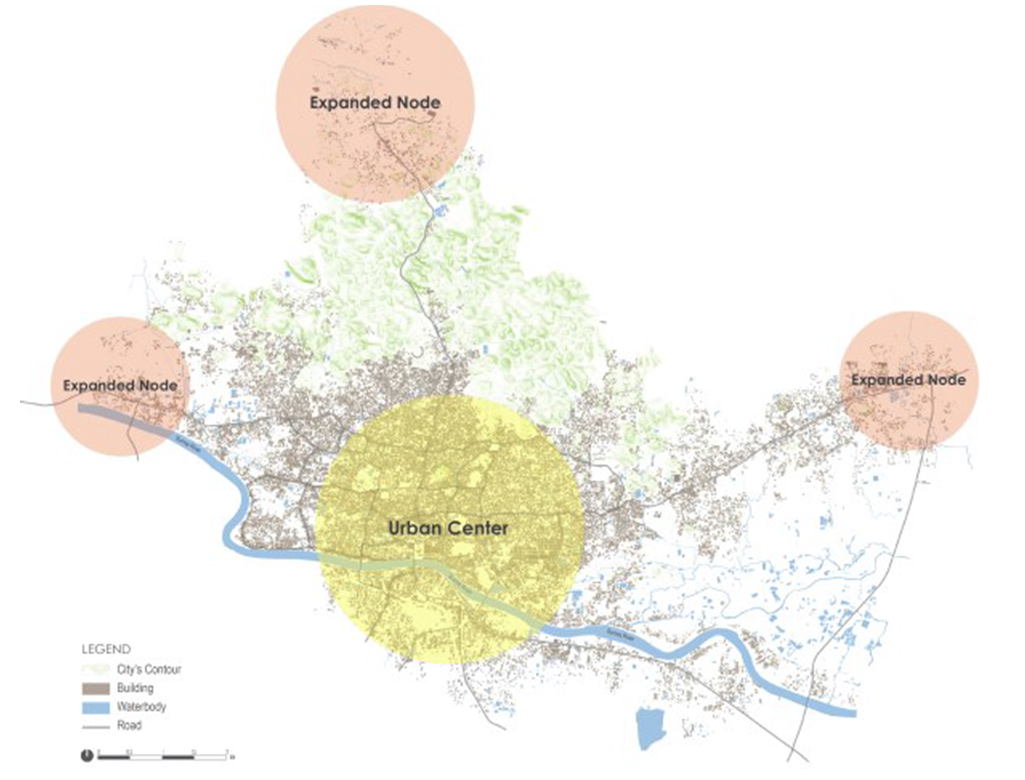 | Figure 1. Urban growth of Sylhet City (Source: Urban Sylhet, Bengal Institute, 2017) |
High-rise buildings, particularly mixed-use buildings, are always vulnerable to fire hazards for high-density occupancy and limited egress means. Besides, changing the occupancy type, such as basements used as storages or office blocks used as restaurants, can increase the fire load and risk factor. 'Fire hazard categorization' is vital for emergency planning to minimize loss of lives and property [5]. Post design and occupancy evaluation are yet to be assessed in the mixed-use high-rise buildings in Sylhet. Architectural properties such as building position, height, means of egress, size, shape & orientation of the atrium, addition, or alteration of occupancy type, etc., can significantly affect the fire risk. Hence there is ample scope for researchers to assess the vulnerability due to fire hazards in the high-rise buildings with mixed-use occupancy types in Sylhet, which can lead to suggestions for further improvements in the building codes for this city. Besides, future directions and specific guidelines for the mixed-use building design need to be presumed for this city.
2. Objectives of the Research
This study focused on the field of mixed-use high-rise buildings of Sylhet city because the rate of unplanned urban growth is more in Sylhet city than in the nearby towns. The emphasis was on understanding the fire risk of the selected samples and studying the defects of design aspects of these samples. The sample buildings studied here were multi-storied mixed-use buildings (commercial utilities such as the marketplace, offices, super shops with residential occupants). Comparing the samples in terms of position, height & atrium certainly helped to understand and identify these buildings' risk factors. This study helped assess the safety and security of mixed-use high-rise buildings of Sylhet in terms of fire protection. Overall, this research tried to carry out the following objectives:a. The paper aimed to answer whether the recent changes or alteration in occupancy type can lead to more vulnerability in the mixed-use buildings in Sylhet.b. It investigated how the building position's impact from the surrounding context can affect the buildings during fire hazards. It also searched what should be the recommended steps to minimize the effect of fire risk.c. It assessed whether building height limitations could reduce fire risk in the mixed-use buildings of Sylhet city. d. The research addressed how the atrium's size, shape, and position can enhance or reduce the study area's fire risk. e. The research analyzed and checked if egress properties are adequately maintained in those buildings, reducing the fire risk casualties.
3. Methodology
3.1. Research Methodology
This research's adopted methodology is based on an exploratory method, with case analysis and a qualitative questionnaire and investigative survey. First, all necessary information was gathered by analyzing the literature review and four deadliest fire case studies to identify existing fire hazard conditions and causes subjected to research. All the secondary data of case studies were collected through secondary sources such as reviewing articles, journals, books, national and international newspapers, websites, online sources, and other relative resources. The case study had been chosen to understand the problem, characterizing the causes with data inquiries to achieve its intended results, as the case study represents an in-depth analysis of people's relationships with events [6]. Four various case studies were selected because of the similarity and data accessibility and had been discussed in detail in two sections to evaluating the case issues, as follows: • Background analysis• Facts of the case findings.Later, a comparison between different cases had been drawn. After reviewing all the fire hazard possibilities and methods to decrease risk from case studies, a qualitative questionnaire survey was done with output based on primary data with standard questionnaire analysis to conclude the last two final research objectives. The survey aimed to validate the data derived from the case study analysis. It also assessed the appropriate system installations for fire safety of the building (sample) properties like building plan, means of egress, the position of the fire escape, size, shape, and orientation of atrium, building height, etc. All the respondents' responses were analyzed and conducted later in discussion and proposed workable solutions for future aspects. The procedure chart for assessing the fire risk is illustrated below (Figure 2). | Figure 2. Flow-chart of Fire Risk Assessment adopted & modified from Xin J. & Huang C (2013) [7] |
3.2. Selection of Samples
Four mixed-use high-rise buildings, located in the four central and vulnerable locations in Sylhet city, had been selected to conduct the research. All the case studies were taken to analyse their fault in safety status and the risk factors in terms of building position, height, means of egress, size, shape & orientation of atrium and occupancy type. The selected buildings are, as shown in figure 3:1. Sunrise Tower, Pathantula2. Al-Hamra Tower, Chowhatta3. Arcadia, Darshan Deuri4. Blue-water Tower, Zindabazar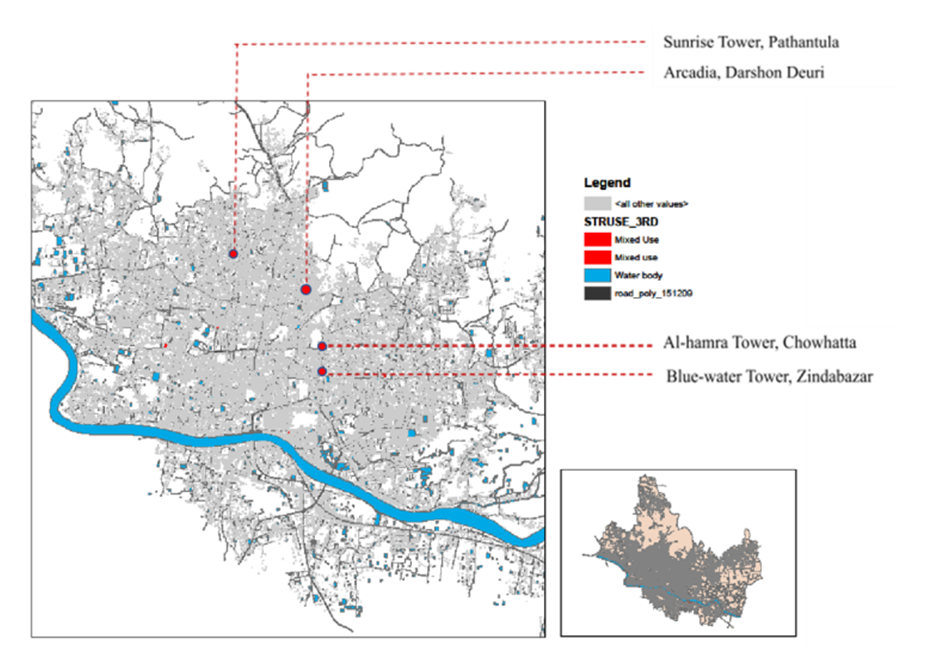 | Figure 3. Location of the selected mixed-use high-rise buildings in Sylhet city. (Source: ArcGIS 2014) |
3.3. Selection of Fire Vulnerability Factors
This study attempted to assess Sylhet city's mixed-use buildings' fire risk using five physical and architectural factors of the building (Table-1). These factors helped to examine the building vulnerability or the facility which was absent. An integrated approach was used to develop this fire risk index with the five most important and influential fire vulnerability factors selected in this study. Availability of firefighting resources and equipment had been checked and summarized using a checklist/matrix (Table-1).Table 1. Matrix of vulnerability factors. modified from [8]
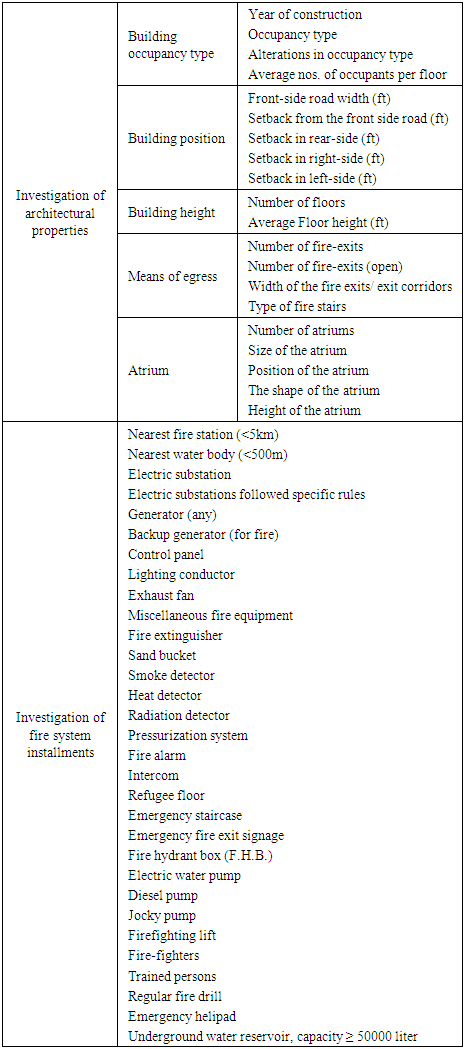 |
| |
|
3.4. Limitations of the Study
This research only assessed the physical components of fire safety based on the existing condition. No simulations on the future planning or intangible elements have been considered here. Besides, only the mixed-use occupancy type had been considered. Other occupancy types had been excluded here, which could create potential fields for future research.
4. Results and Discussions
4.1. Building Occupancy Type
The study shows through Table 2, the existing occupancy type of the selected four mixed-use buildings. Arcadia, Darshan Deuri, and Blue-water Tower, Zindabazar had similar occupancy types as the lower portion of these buildings had been commercial, and the upper part had been used for residential purposes. On the other hand, the Al-Hamra Tower, Chowhatta, had office portions over the retail floors. The Sunrise Tower, Pathantula had three occupancy types (Figure 4, 5). The office portion was sandwiched between the lower commercial and upper residential parts, making it a complex mixed-use building to ensure fire safety. As per BNBC 2006, if the buildings had multiple occupancy types, multiple fire exits should be provided to be connected by each function. Though none of these buildings experienced any change in occupancy types yet, it is recommended that any change in occupancy type should be made after ensuring the upgradation of electric equipment and proper fire load calculation for the reused floors.Table 2. Occupancy type of the selected mixed-use building (Source: Field Survey, 2020)
 |
| |
|
Figure 4 and 5 shows that the commercial facilities were located at the bottom level and residential functions at the top level of the Sunrise Tower, Pathantula. Similar situations were found at the Arcadia and the Blue-water tower, Zindabazar (Figure 7, 8). Therefore, it would be fairly difficult to escape only through stairs from the residential levels during the fire hazards, due to higher number of occupants living there. On the other hand, Al-Hamra Tower, Chowhatta only had the office floors above the commercial facilities (Figure 6), but the average density of the occupants in each floor was still higher in proportion to the floor area.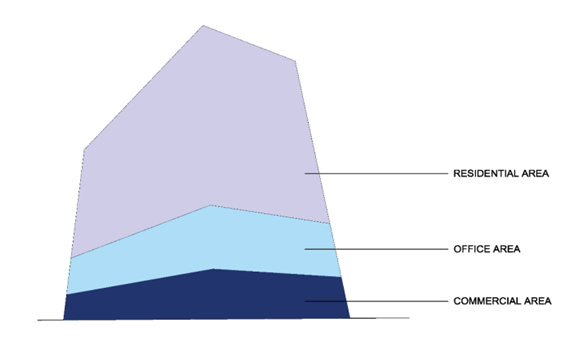 | Figure 4. Mixed Occupancy of Sunrise Tower, Pathantula |
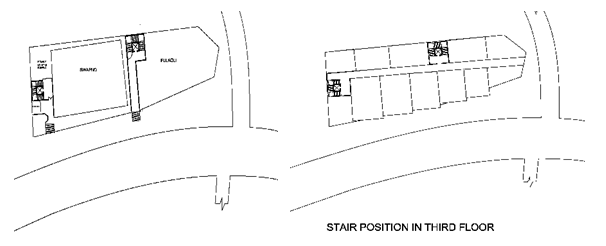 | Figure 5. Typical floor plan of Sunrise Tower, Pathantula |
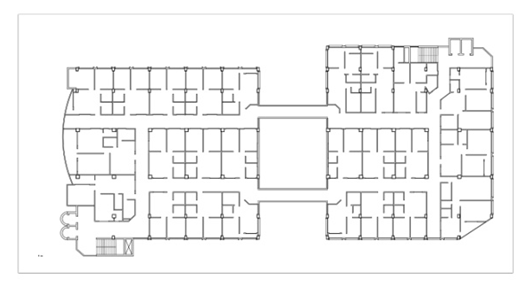 | Figure 6. Typical floor plan of Al-Hamra Tower, Chowhatta |
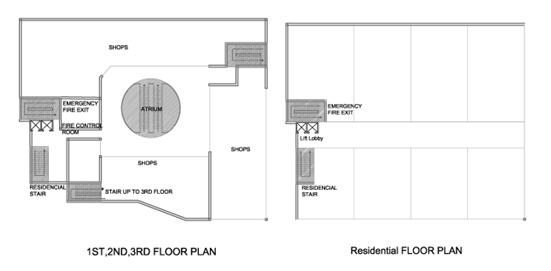 | Figure 7. Typical floor plans of Arcadia, Darshan Deuri |
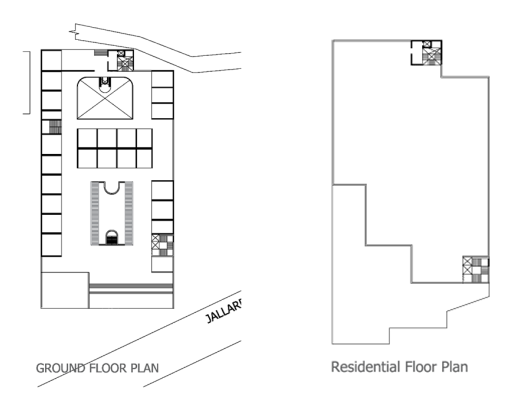 | Figure 8. Typical floor plan of Blue-water Tower, Zindabazar |
4.2. Building Position
The study is illustrated by Table 3, the average setback of those four buildings from their surrounding plots. The Arcadia, Darshan Deuri, had an accepted setback of 5’-0" from both sides with open space and roads covering these sides and a front road of 50’-0" width, making it comparatively less vulnerable than the other three buildings. However, the other three buildings had minor setbacks in the right, left, and rear side, which could cause a significant and devastating hazard if any fire incident occurs (Figure 9, 10). Fewer setbacks can lead to the risk of spreading fire hazards even if the ignition source is outside the surrounding plots due to the debris's aerial movements and other combustible particles. Besides, a wider front road is also essential to allow access to fire service vehicles in emergencies. Apart from facilitated with a broader front road and a corner plot, Arcadia's nearby water body could be vital as the surface water could be used as an emergency resource during fire incidents.Table 3. Position of the selected mixed-use buildings (Source: Field Survey, 2020)
 |
| |
|
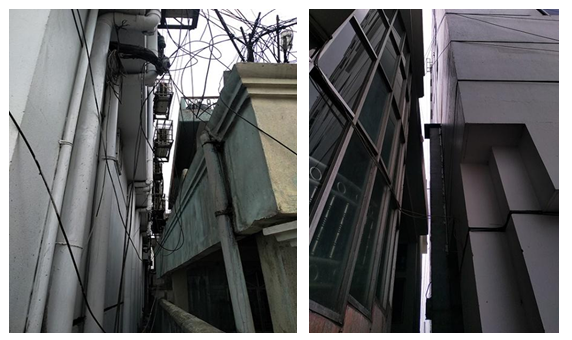 | Figure 9. Narrow setback spaces at the back & east side of Sunrise Tower |
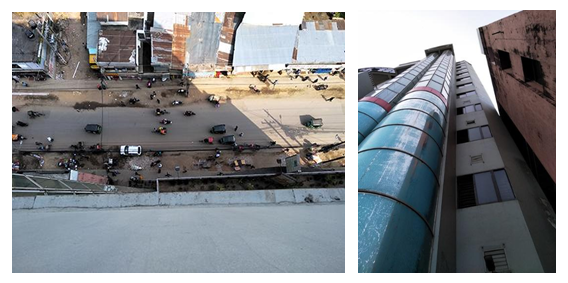 | Figure 10. Marginal setback spaces at the front and north side of Al-Hamra Tower, Chowhatta |
4.3. Building Height
Table 4 reveals that all these four buildings had at least ten floors, which automatically demanded a minimum of 2 fire exits in each building. Both total numbers of floors and average floor heights were highest in Arcadia. All these four buildings could be described as high-rise buildings in the context of Sylhet city. So, while using these buildings, precautions and safety measures should be appropriate according to the high-rise buildings' demands and regulations. High-rise buildings should provide refugee floors at a certain level so that fire-fighters can rescue them from there.Table 4. Building heights of the selected mixed-use buildings (Source: Field Survey, 2020)
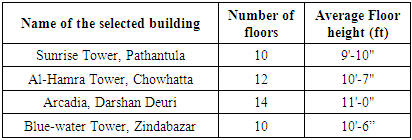 |
| |
|
4.4. Means of Egress
Table 5 illustrates that Arcadia and Blue Water Tower had three separate staircases for fire exits, sufficient for occupants' number using those buildings. Conversely, Sunrise Tower and Al-Hamra Tower had merely two staircases with fire exit facilities. The number of stairs was not enough for the occupants. The least traveling distance to the emergency exits was more significant than the recommended value (75ft), according to the BNBC 2006. Besides, at least one of the two staircases in those buildings Sunrise Tower and Blue Water Tower had open-well stairs, which were not recommended as a fire escape. Open-well stairs can result in centrifugal motion. As a result, people can get severely injured due to head spinning.On the contrary, the Al-Hamra Tower and the Arcadia's fire stairs were dog-legged stairs, which is relatively better than open-well stair for the emergency escape. remained always closed in the exit floor level, adding more vulnerability to fire incidents. The minimum width of the fire exit routes was ensured in all four buildings. Handrail materials were not fire-resistant. 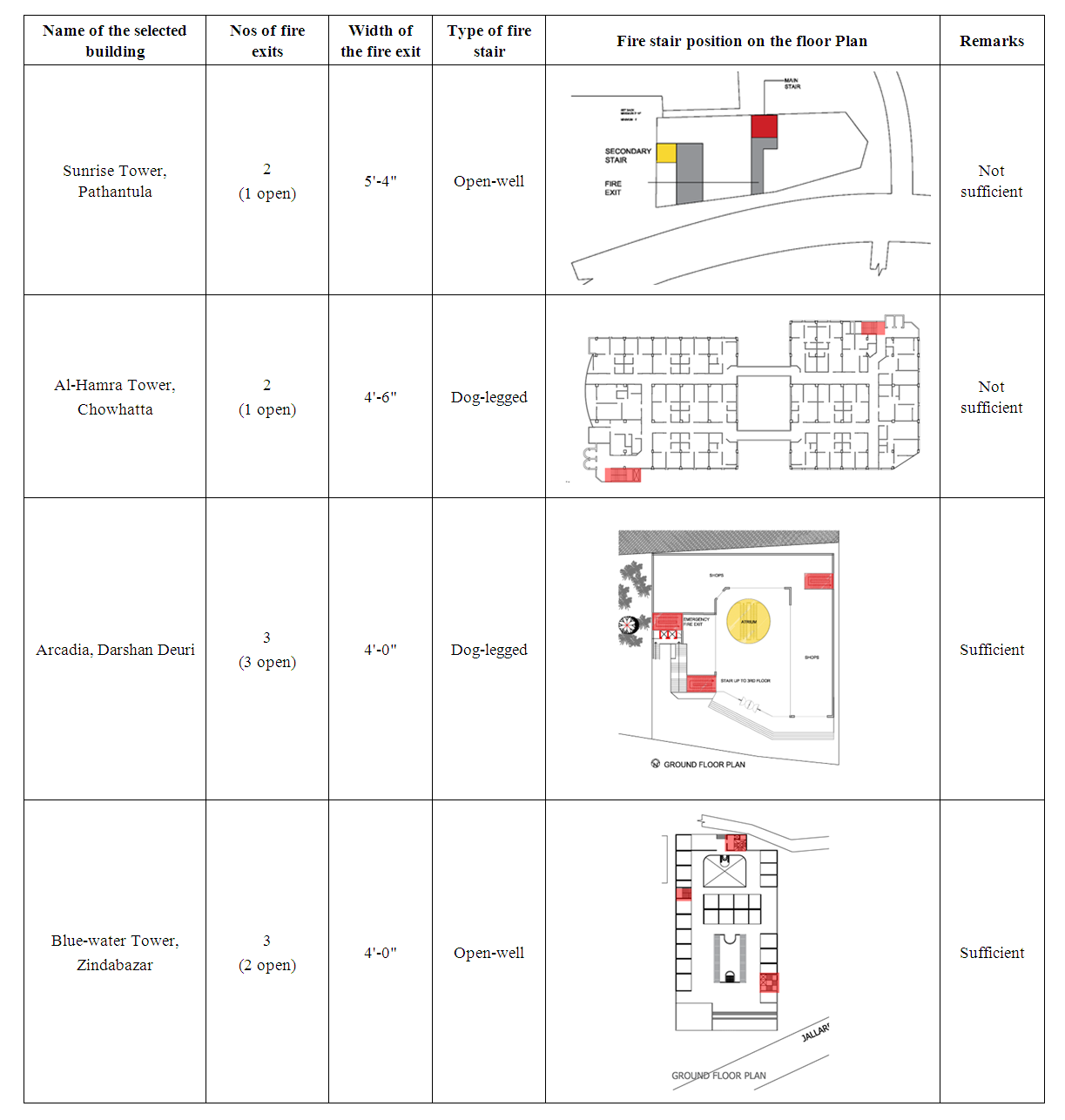 | Table 5. Means of egress of the selected mixed-use buildings (Source: Field Survey, 2020) |
4.5. Atrium
In the Sunrise Rise Tower, due to the absence of an atrium (Table 6), spreading fire through an atrium was hardly possible. However, Al-Hamra Tower, Arcadia, and Blue-water Tower all had central atria (Table 6). Though Al-Hamra Tower has an open-to-sky atrium, it lacked protection by fire-resistant materials from the sides. On the other hand, the atria at Arcadia and Blue Water Tower had covered roofs and unprotected sides. Hence, they were at higher risk of the exposure and spreading of fire particles and debris. 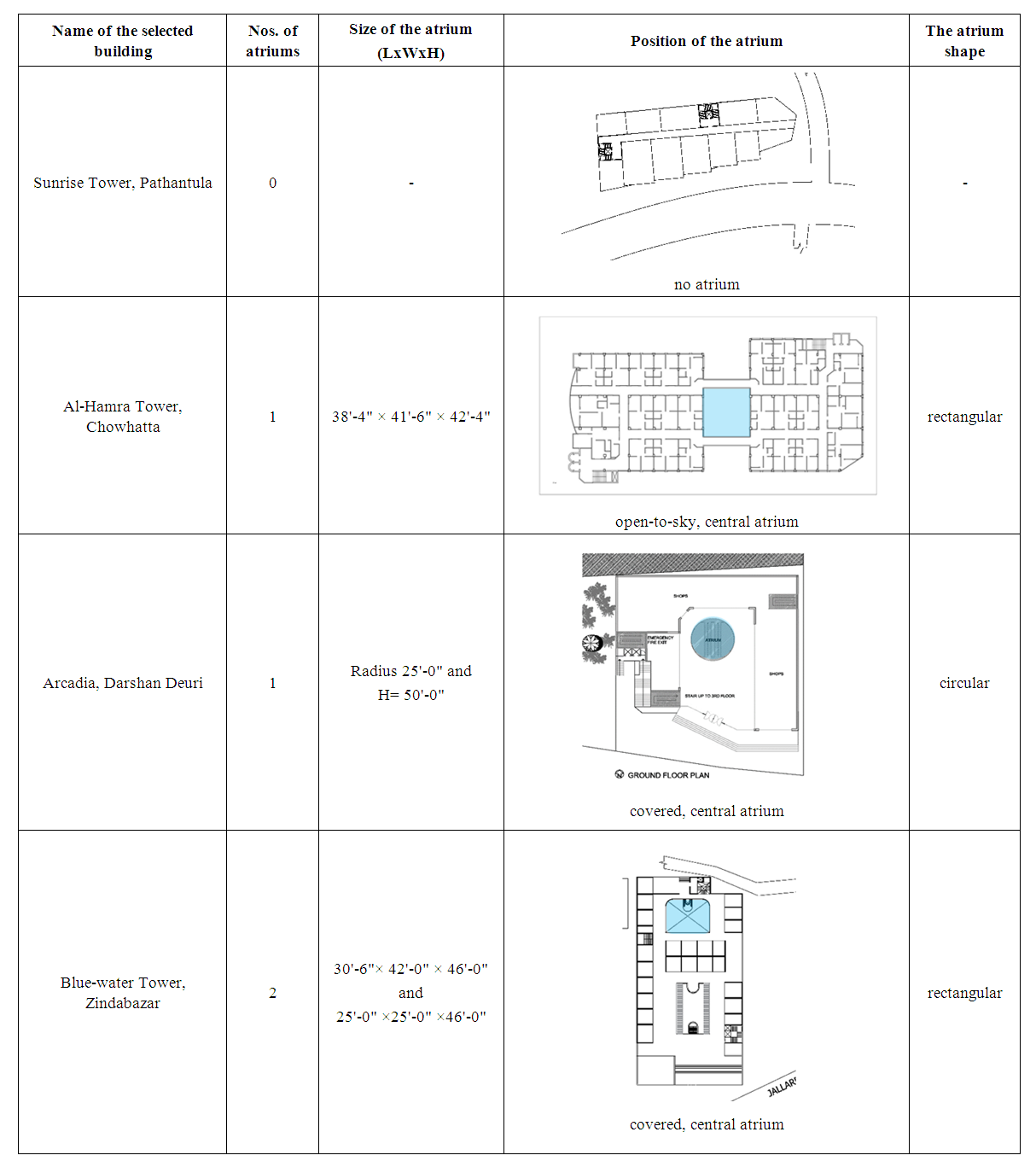 | Table 6. Atrium properties of the selected mixed-use buildings (Source: Field Survey, 2020) |
4.6. Firefighting Installations
Firefighting is already a challenging task by its nature. It becomes more difficult if there is any lack of firefighting facilities. It mainly increases the risk of fire hazards. Types of equipment such as fire extinguisher, fire alarm, heat detector, radiation detector, smoke detector, sand tub, emergency exit indicator, emergency stair, electric pump, hose fitting, jockey pump, diesel pump, fire lift in any building can help the fire-fighters to identify the fire and stop it [8]. Some supportive functions such as fire control panels, generator, electric substation, lightning conductor, the exhaust fan should be installed in every mixed-use high-rise building. Trained fire-fighters, basement water reservoirs, and emergency helicopter landing spaces are necessary for evacuating the occupants from hazardous premises. The lack of facilities in any part can significantly enhance the fire rescue system. This study attempted to know the status of firefighting facilities in the mixed-use high-rise buildings of Sylhet.
4.6.1. Firefighting Equipment/Facilities Availability' in the Study Buildings
The available firefighting equipments were listed in the current situation of the four selected buildings as samples for the study, as shown in Table 7. Advanced fire-fighting infrastructures and systems such as pressurization system, fire-fighting lifts, refugee floor, radiation detector, sand bucket, jockey pump and emergency helipad were absent in all four buildings. There were no trained persons or fire-fighters monitoring those buildings. As a result, neither building could operate regular fire drills to the aware occupants.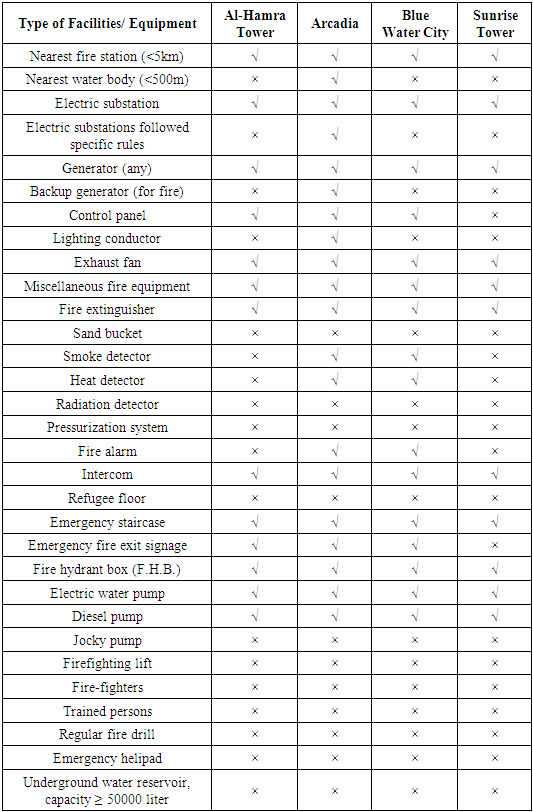 | Table 7. Firefighting equipment/ facilities availability checklist (Source: Field Survey, 2020) |
4.6.2. Firefighting Equipment/Facilities Availability' in the Study Buildings
Table 8 reveals the adequacy and location of the water reservoirs in the present situation of the four selected buildings. Due to the residential occupancy on the upper floors, the reservoirs' total capacity at the Arcadia and the Sunrise Tower was larger, though still below the accepted range of 50,000 liters.Table 8. Location and capacity of the water reservoir (Source: Field Survey, 2020)
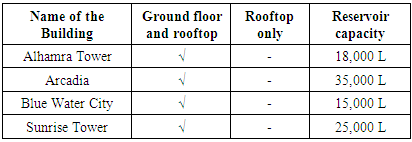 |
| |
|
4.6.3. Obstacles for Fire Management in the High-Rise Buildings
The study identified and ranked several obstacles affecting fire management in the high-rise buildings (Figure 11). These constraints include lack of fire-fighters, narrow streets, enclosed façade, lack of water supply facilities, inadequate water reservoir, scarcity of rescue tools, fire lifts and emergency stairs, slender and insufficient stairs and absence of open space to be used as the assembly ground [8].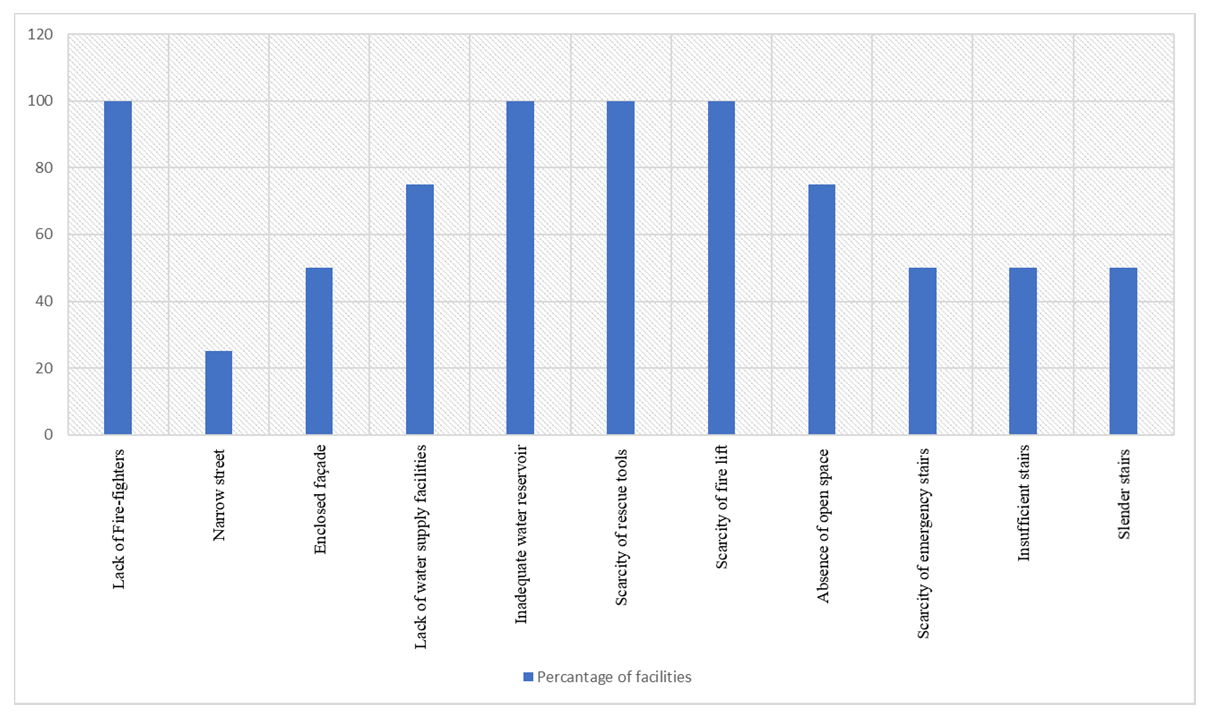 | Figure 11. Anticipated hurdles for fire management during fire accidents in vulnerable high-rise buildings. (Source: Data collected from field survey, 2020 and variables adopted from [8]) |
5. Findings
These results showed various anomalies in the existing practice concerning the building by-laws. The recommended values were not followed strictly. The number of fire exits was insufficient for fire accidents. The exit corridors were not uninterrupted as they were modified for other uses. The basements were used as storages sometimes, which increases the fire load in the building consequently. There was no proper fire exit plan to execute as a regular fire drill did not occur there. Aside from Sunrise Tower, the other three buildings had central atria, highly vulnerable to fire spreading. Also, some buildings' height was more than the fire service recommended limit for Sylhet city, which could hinder the accessibility of the fire tackling equipment. Large water tanks were also needed near the large constructions or buildings, though not followed in any four selected buildings. The significant problems found from the collected data are that the access roads' width is not sufficient for the fire-brigade vehicles' movement or for being used as a fire assembly point. The hazardous setback practiced in Sylhet city is highly vulnerable for causing and spreading fire accidents from one building to another.
6. Recommendations
Our investigation resulted in several recommendations both at the micro/ site level and macro/ urban level. At the site level, the following recommendations were made:• Implementation of the Bangladesh National Building Code (BNBC) should be made mandatory for any construction.• Authorities of high-rise buildings should periodically organize fire drills and inspect the fire installations regularly.• Occupancy certificate should be regularly monitored, and occupancy type of mixed-use buildings must not be altered without approval from the proper authorities. No potential source of ignition should be allowed to store in the basement.• Corner plots are highly recommended for mixed-use buildings. The access road in the front should be at least 30 feet wide. Setback space from other sides should be preserved and regularly monitored.• In high-rise buildings, refugee floor/ open to sky terraces should be placed at certain levels so that fire-fighters can reach there and rescue people.• Atrium is not recommended. If provided, it should not be covered on top and unprotected from sides.• At least two staircases should be made compulsory for mixed-use high-rise buildings. Automatic sprinkler systems must be installed for basement level and exit routes.• A vestibule zone with a pressurization system should be provided before entering the emergence staircases.The following recommendations were proposed at the macro/ urban level:• Uniform distribution of Fire stations should be ensured in an urban area to be placed within a short distance from every locality. • An emergency lane could be introduced for the movement of fire vehicles and ambulances.• Parks, Large open spaces, water tanks, fields, etc. should be preserved so that they can be converted to potential assembly points or resource during fire hazards.
7. Conclusions
The present situation of fire hazards and their effect on the loss of lives and property in high-rise buildings has become an alarming national awareness issue. It is a crucial point concerning health and life safety for people and property, ought to be executed as stated in the safety precautionary measures system. Incorporating facility management in support service could improve operational support strategy and building regulation regarding fire safety standards. The overall assessment based on Bangladesh's existing fire hazard condition and comprehensive building operating management system in the post-construction phase was addressed in the research. Sylhet City is growing, unfortunately, in an unexpected way and becoming a hazardous city. To build a secure and peaceful City for its dwellers, we must ensure all security levels. Fire safety issues should be given priority at first. It would be difficult for one or two organizations to control fire issues and provide all citizens' support. So, an integrated approach should be implemented. Fire mitigation measures, including fire equipment, must be increased.Moreover, the procedure followed for fire safety management lacks the number of failures due to improper system installations with an inappropriate response from the fire department. Lack of proper drill on fire safety installation uses also accelerates the unawareness of the occupants. The failure of atrium fire control due to the faulty architectural plan and the inapplicable code of practices in the improper passive protection system installation was responsible for recent fire incidents in Bangladesh that can be controlled through fire risk mitigation planning.
ACKNOWLEDGEMENTS
SUST Research Centre funded this research in the year 2019-2020. We also want to express our gratitude to the Department of Architecture, SUST for their technical support and the students who assisted us through the field survey and data collection process.
References
| [1] | Imam, H., 2010, Nimtoli tragedy: The worst nightmare, Dhaka, Morgan, The Daily Star, Dhaka, Bangladesh. Available: https://www.thedailystar.net/news-detail-142316. |
| [2] | Islam, M. Z., Hossain, K. M., 2018, Fire Hazards in Dhaka City: An Exploratory Study on Mitigation Measures, IOSR Journal of Environmental Science, Toxicology and Food Technology (IOSR-JESTFT), e-ISSN: 2319-2402, p- ISSN: 2319-2399, 12(5), 46-56. Available: www.iosrjournals.org. |
| [3] | Kobes, M., Helsloot, I., Vries, B. De, and Post, J. G., 2010, Building safety and human behaviour in fire: A literature review, Fire Safety Journal 45(1), 1–11. Available: https://doi.org/10.1016/j.firesaf.2009.08.005. |
| [4] | Chowdhury, A. H., 2019, Fire safety measures absent in most high-rises in Sylhet: mayor, New Age Bangladesh, Dhaka, Bangladesh. Available: http://www.newagebd.net/article/69240/fire-safety-measures-absent-in-most-high-rises-in-sylhet-mayor. |
| [5] | Sun, X., Luo, M., 2014, Fire Risk Assessment for Super High-rise Buildings, Elsevier, Procedia Engineering 71 (2014), 492 – 501. |
| [6] | Research Rundowns, Qualitative Research Design, 2009. [Online] Available: https://researchrundowns.com [Accessed 3rd June 2020]. |
| [7] | Xin J., Huang C., 2013, Fire risk analysis of residential buildings based on scenario clusters and its application in fire risk management, Fire Safety Journal 62 (2013) 72–78. |
| [8] | Uddin, M., Adnan, A., Sultana, N., Muktadir, M., and Ghosh, R., 2017, Fire Safety and Security System in High-rise Buildings in Tangail Pourashava, Journal of Environmental Science and Natural Resources 10(1), 33-40. |

















 Abstract
Abstract Reference
Reference Full-Text PDF
Full-Text PDF Full-text HTML
Full-text HTML



