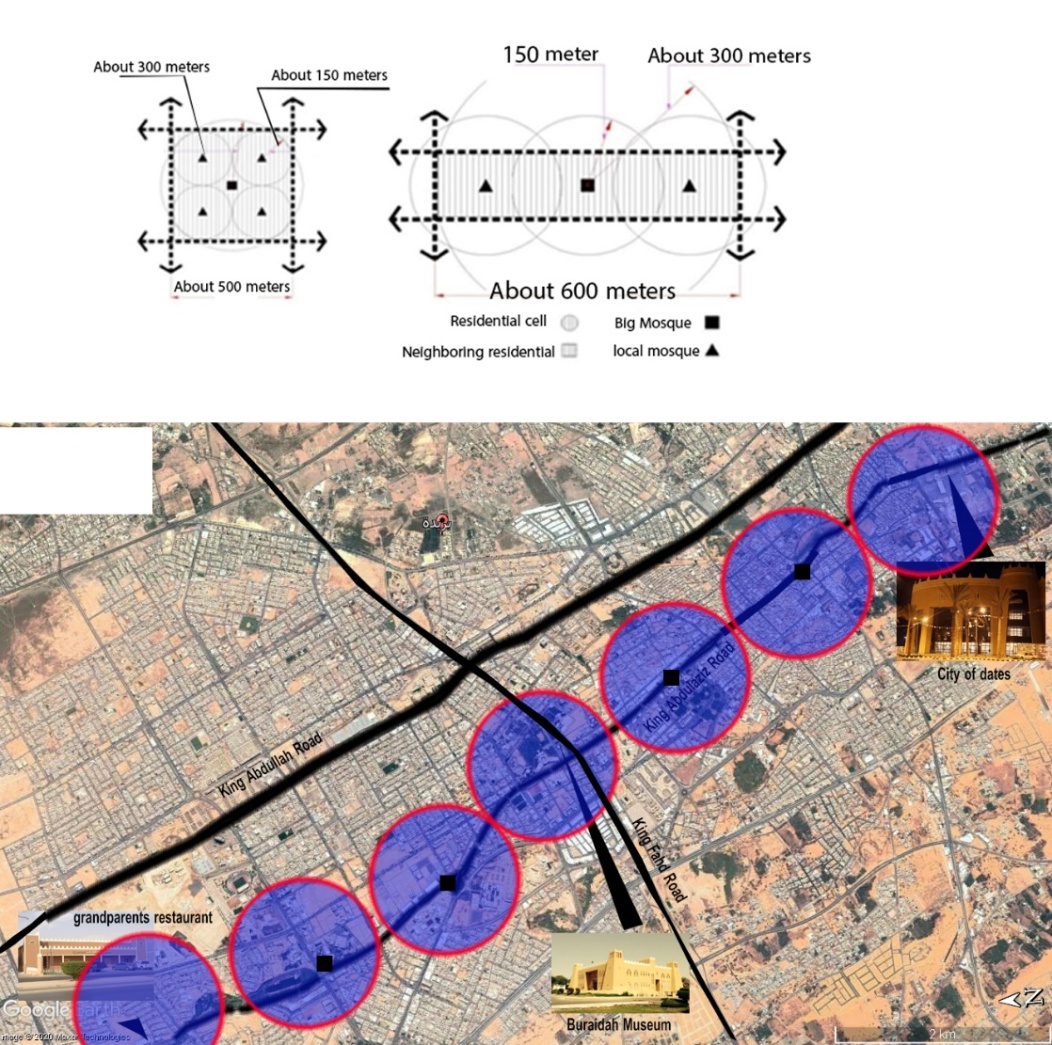-
Paper Information
- Paper Submission
-
Journal Information
- About This Journal
- Editorial Board
- Current Issue
- Archive
- Author Guidelines
- Contact Us
Architecture Research
p-ISSN: 2168-507X e-ISSN: 2168-5088
2021; 11(1): 1-10
doi:10.5923/j.arch.20211101.01
Received: Dec. 31, 2020; Accepted: Jan. 29, 2021; Published: Feb. 26, 2021

The Concept of Visual Scope for Heritage Values and Vocabulary as an Introduction to Restoring Urban Identity in the Twenty-First Century. A Case Study of the Kingdom of Saudi Arabia
Asaad Ali Suleiman Abu Ghazala1, 2
1Department of Architecture Engineering, Faculty of Engineering, AL-Azhar University, Egypt
2Department of Architecture, Unaizah Private Colleges, Saudi Arabia
Correspondence to: Asaad Ali Suleiman Abu Ghazala, Department of Architecture Engineering, Faculty of Engineering, AL-Azhar University, Egypt.
| Email: |  |
Copyright © 2021 The Author(s). Published by Scientific & Academic Publishing.
This work is licensed under the Creative Commons Attribution International License (CC BY).
http://creativecommons.org/licenses/by/4.0/

Saudi Heritage comprises many experiences, solutions, and values reached by the Saudi person in dealing with the surrounding environment through the ages. So it was passed to the next generations. This includes many of the material. Architectural and urban heritage is distinguished from other heritage elements by its physical existence. This is confirmed the existence of civilizations of previous generations such as the traditional villages in Qassim region (Ayoun Al Jawa, Alkhabraa), which reflected an integrated form of traditional architecture. Hence, significance of the urban heritage is one of the most important facets of the Saudi identity. This paper examined to achieve identity in light of globalization dominating the majority of development projects and urban growth for many of the cities of the KSA. This research concluded that; it was possible to achieve Saudi identity by specifying the visual scope of some new buildings using vocabulary and heritage values; by applying the concept of a service circle in the planning of neighborhoods. Also, it was reached to the sustainability of the vocabulary of urban heritage it was characteristic of identity; reduce the processes of alienation in Saudi urbanism during the current century based on achieving this on the theoretical and analytical approach.
Keywords: Saudi identity, Saudi urban heritage, Sustainability of heritage, Vision 2030, Visual scope
Cite this paper: Asaad Ali Suleiman Abu Ghazala, The Concept of Visual Scope for Heritage Values and Vocabulary as an Introduction to Restoring Urban Identity in the Twenty-First Century. A Case Study of the Kingdom of Saudi Arabia, Architecture Research, Vol. 11 No. 1, 2021, pp. 1-10. doi: 10.5923/j.arch.20211101.01.
Article Outline
1. Introduction
- The Kingdom of Saudi Arabia's political, geographical, and religious place on the international and regional levels has made it vulnerable to many events and intellectual, political, and religious factors throughout the ages.This is the main reason that contributed to the existence of many jobs throughout the ages where the modern buildings within the steps urbanization of its cities. This became an architectural and urban heritage defining its identity. Therefore, one can distinguish many architectural styles such as Islamic, Najdi, Red Sea, and Arabian Gulf style. KSA is unique in its architectural styles and does not need to import western models that contradict the concepts of the architecture of its own models and their aesthetic functions, values, and solutions. These models contributed to the identification of the distinctive identity of the KSA (Saudi Commission for Tourism & Antiquities, 1431).During the past decades, the Kingdom's demographic and economic growth led to rapid urban growth. This caused an increase in the number of cities to reach 285 cities in 2014 (Allam, 1998). This urban growth revealed many distortions as a result of importing western designs and architectural styles. This is observed in the majority of urban sprawls of the Kingdom's cities as in the cities of Riyadh, Buraidah, and others. This is not fit the spirit of KSA architecture because of its vocabulary and heritage values sufficient to meet its needs in shaping urban growth (Al-Hathloul, 2002).It is an established fact the element that is used grows and strengthens, while the element that is neglected atrophies and disappears. As we are keen on inheriting the names within families and tribes which is what we see by distinguishing of some tribes by the typical repetition of the names They became famous and became a sign for tribes and regions. We must preserve this architectural heritage in its vocabulary and values. This can be done by including it in some new projects and in urban growth as a brand and character that distinguishes the identity of each region. This would reflect the KSA personality and defines its distinctive identity for its various solutions of contemporary problems.Conservation and restoration operations of the existing heritage alone are not sufficient to achieve the desired urban identity (Zappino, 2010). Rehabilitation operations of the capital is very important but it is costly. Thus, the restoration processes are stressful for the decision-makers (Bullen & Love, 2011). This is due to the properties of architecture and urbanism in its embodiment of reality with all its technology, building materials and heritage. Many western countries such as the United States. This is duo to England and other European countries have set their own standards over the past three decades. This is done in order to provide professional guidance on both the appropriate methods and qualifications necessary for the rehabilitation, preservation, and sustainability of heritage and other standards that contribute to the achievement of identity. For example, "American Standards" (Ismail & Wan, 2013).Accordingly, serious and fast solutions that stand at distances commensurate with the nature of the times must be found. Taking into account that cities return to their lost identity by sustaining vocabulary and authentic heritage values as evidence of urban identity. While taking advantage of the trends of urban modernity with the need to integrate and adapt them according to the local urban pattern. So the KSA identity cannot be left without clear and specific visions and limit the impact of Westernization processes on development projects to see KSA vision 2030 during the twenty-first century.The urban heritage in the Kingdom faces a set of challenges:- The location and history of the Kingdom and its international and regional role made it rich in architectural and urban heritage, despite of the westernization processes that dominated most of the urban growth of many of the Kingdom's cities.- The import of western styles, which contradicts the concepts of the kingdom's heritage, its aesthetic functions, values and solutions. The imported western styles played a role in the weakening of the KSA identity during the past decades (Al-Naeem, 2017).- Heritage preservation and restoration only cannot guarantee the achievement of the KSA identity. In light of the large urban growth processes and the increase in KSA cities which numbered 285 till to 2014.- There is a must to create serious and fast solutions that stand at distances commensurate with the nature of the times. Taking into consideration that cities return to their lost identity by sustaining vocabulary and heritage values while taking advantage of the trends of urban modernity and the need to integrate and adapt them according to the local urban pattern (Zappino, 2010).- The heritage elements that are not used a die and disappear. Accordingly, our appreciation of the heritage cannot be limited to leaving it inside villages and heritage sites as heritage parks for visiting feasts and as deserted places that disappear with time without having a place in our contemporary environment.
2. Case Description and Analysis “Architectural Heritage in the KSA”
- Heritage "is the inheritance that belongs to a human society from its predecessors". It is either a praiseworthy or reprehensible legacy. This depends on its suitability or not to the cultural norms that govern the inherited society at the time. Whether this legacy is material (built heritage, movable and written heritage) or intangible heritage (audible heritage, heritage and customs tradition, heritage of traditional crafts and heritage of folk art (Author, 2018).Architectural heritage is linked to the architectural experiences that a person has gone through. It lefts the vocabulary, values, and urban character with which the person was attached. Representing a sequence of civilizational experiences, factors, social and religious throughout the ages. Which can respond to the requirements of the current era after its restoration. So rehabilitation and restoration processes are therefore required to comply with the requirements emerging on it (Azab, 2017). By reviewing the history of the KSA - which dates back thousands of years-we'll find that it has passed through many historical, political, geographical factors and experiences that it has gone through thousands of years. This made it a haven for many successive events that had the greatest impact on the international and regional levels. It is the land of the Apostles and the message of Islam. Also, the two holy sites are a destination and center for the Islamic world (King, 1998). The heroes of these events were the messengers and prophets. From the beginning of our master Hebron to our master Muhammad my- God bless him and grant him peace - KSA became abundant in many urban heritages such as heritage sites and cities (Azab, 2017).This heritage belongs to the four regions of the Kingdom. Each region has its own urban style in addition to the Islamic style, as well as in all regions of the Arab world including the Arabian Peninsula. The regions are distinguished by their different nature and urban fabric. This includes the central region where the Najdi style and the western region, which contains the cities of Hijaz. The second one is the “Red Sea basin model”. The third region is the southern region style, which is known as: “Surat style”. Finally, the eastern region or “Gulf style”. These styles left many of the original vocabularies and heritage values. All of which contribute to defining the distinctive identity of the Kingdom of Saudi Arabia (Muhammad, 2003).
2.1. Vocabulary and Values of Urban Heritage in the KSA
- There are many vocabularies and heritage values, including the characteristics of the fabric, design, shape, materials, layout, and surroundings, as well as the external and internal features (Azab, 2017):
2.1.1. Heritage Urban Fabric in KSA (Saudi Commission for Tourism & Antiquities, 1431) (King, 1998)
- The diversity of the urban fabric of cities, villages, and heritage areas of the four regions of the Kingdom is very clear. We can find the urban fabric in the central and southern regions which is characterized by cohesion and interconnection between its components. This appears in the blocks of adjacent buildings and the lack of large voids which is needed to adapt to the climatic conditions for their hot and dry climate. The buildings are opened to the inner courtyards and closed to outside only with its small windows. This overlooking narrow exterior corridors; made the buildings close together to reduce the exposed surfaces and provide shade with larger areas to reduce the intensity of heat and sun glare. Also, the mosques and the markets are the nucleus of the main center and the assembly square of the city or village, from which the main roads and internal passages in the village start to the rest of it.Unlike the urban fabric of the western region which is characterized by a dense mass and the presence of urban voids represented in the streets and alleys that reach the squares. The convergence of the blocks and winding roads helped in the passage of cold air stream that lowers the air temperature. It was also characterized by the emergence of large markets and a new system of vacuum other than the alley systems in most cities of the region, which is the system of yards. It consists of the main street from which branches open leading to open spaces called the monsters. It is surrounded by buildings like in Medina. It distinguished its urbanism and gave it its privacy (Al-Hathloul, 2002).The Kingdom seeks to preserve its diverse historical, archaeological, and heritage richness, highlight it to the world and rehabilitate these sites according to the standards of specialized international organizations, through a system of programs and projects to develop national heritage sites and define and preserve their historical value. The Kingdom knocked on the doors of UNESCO for the first time as an active country in the organization in 2008 when the World Heritage Committee of the organization approved the inclusion of the archaeological stone site "Mada'in Saleh" on the World Heritage List. The Kingdom increased its efforts represented by the General Authority for Tourism and National Heritage until the registration of Saudi sites increased, respectively. The Al-Turaif neighborhood in the historical Diriyah was recorded in 2010 AD, the historical Jeddah in 2014 AD, and the sites of rock drawings at the Jubbah and Shuwaymis sites in the Hail region in 2015 AD, and finally the Al-Ahsa Oasis as the fifth Saudi site on the Unesc0 World Heritage List this year 2018 AD.
2.1.2. The Presence of the Two Holy Mosques has had the Greatest Impact on Shaping the Urban Fabric of the Cities of Makkah and Madinah
- It has been the center and core of the fabric. As it has contributed to the proportions of buildings and the height of the building density, which gave the architectural composition of the fabric the height of the buildings where the vertical direction of the fabric. Unlike the urban fabric in the eastern region, which diversified according to the specifications and location of the city (the coastal urban fabric. which includes villages and cities that directly overlooking the Arabian Gulf, the desert urban fabric that includes villages and cities near the desert, and an agricultural urban fabric linked to the cultivation of palm trees in oases like Al-Ahsa). However, they have many common architectural elements. Figure No.1.
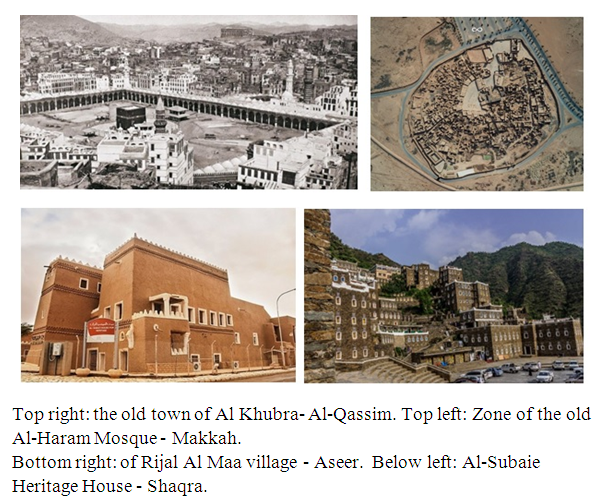 | Figure 1. Components and characteristics of the urban fabric in cities and heritage sites in the Kingdom (Source. Https://www.google.com.sa/search/2020.) |
2.1.3. Heritage Buildings in KSA
- Heritage buildings varied in the pre-mentioned four regions of the KSA. We found in the central region; residential buildings consist of several buildings with common walls. The majority of which are clay and palm trees with a presence of approximately 50 cm of stones beneath the walls to protect from torrents and water (Al-Hathloul, 2002). There are one or more patios in each house. The rooms overlook the shaded patio by day and are exposed from above at night. It is divided into two parts: one for men and the other for family. There is a special entrance for each part with the disparity in the size, breadth, and grandeur of the house from the inside. Its interior aesthetic touches depend on the capabilities of each family. As for the buildings in the western region, the general distribution of the traditional house is similar to the majority of traditional houses erected in Arab and Islamic countries. The majority are stones and mud bricks. It is characterized by the presence of a wide inner courtyard surrounding the parts of the building. The outer covering consists of a cubic mass. The height ranges from (2 to 5) floors with external projections, where the pedestrians are spread over them. This was done in order to obtain a lot of surfaces that are shaded with facades, which is characteristic of most homes in the Hijaz region (Kaaki, 2009).In the southern region, the buildings vary but a close. Stone walls are dominated by the spread of mountains materials in it. The ground floor is devoted to livestock and stores for fodder and grains, while the first floor has a council to receive guests. Some rooms are for the family and toilets while other places were used to store grains and foodstuffs. The kitchen and family rooms were on the second floor in addition to the open space (Mastaba) which is used for family sitting and discussions (King, 1998). Unlike buildings in the eastern region, it looks like the homes of the Arab Gulf. The majority of them are stones or clay and palm trees. It consists of three main parts (the first part includes the council and the bathroom for the guests overlooking a private patio in the guest’s section. The second part includes bedrooms, bathrooms, kitchen, warehouse and a family dedicated to it is available in its privacy is out of sight. The third part is a celestial beast dedicated to the beasts connected to the house through the door. (Saudi Commission for Tourism & Antiquities, 1431) Figure No.1.
2.1.4. The Indoor and Outdoor Courtyard
- The courtyard is one of the architectural styles applied in many ancient civilizations. It appeared in the ancient Egyptian civilization in both religious and residential buildings. Also, it appeared in ancient Arab architecture. Because it represents a good solution to adapt to the climatic conditions of the environment for these civilizations and the idea of the interior indoor courtyard in Islamic architecture. It has evolved according to Islamic beliefs. Also, it achieved the environmental compatibility of the building integrating with Islamic belief and social and climatic conditions (Fathi, 1988).A courtyard is an open space enclosed by walls. It can be defined as an area of land space located inside or outside the building. It overlooks some windows of the rooms and is used as an architectural element in the design of the building to reduce the temperature inside, lighting, and airing rooms, plant trees, and provide a water fountain. The courtyard is surrounded by four or three walls and is either closed or open (waziray, 2002).The majority of the traditional houses in KSA were distinguished by the design around the courtyard, which forms a private or semi-private space of two models. The first model is the inner courtyard scattered in urban areas. It surrounds the buildings of the house in all its aspects. Another model is the exterior. It is adjacent to the housing unit. But it is not surrounded by it. it is large and spreads in the rural (Kaaki, 2009). areas due to its large area. Figure No.2.
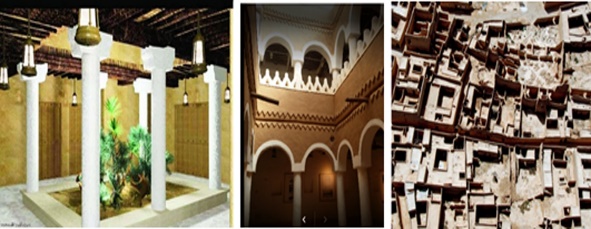 | Figure 2. Interior courtyard in the traditional architecture of the Kingdom of Saudi Arabia (Source. Https://www.google.com.sa/search/2020.) |
2.1.5. EL Rawashin
- Arab architecture is distinguished by the characteristic of fine architecture. It has many vocabularies that contribute to achieving visual diversity. The beholder finds artistic creations that attract attention with their aesthetics and the mastery of their workmanship, Including El Rawashin, which is placed on the facades of buildings. It is considered one of the most prominent Arab Islamic architecture. Rushan is a Persian expression meaning “Rosen” meaning alcove or balcony. It is called in Iraq the hookahs. But in Egypt and the Levantine Mashrabiya. It is the place from which to drink where pottery pots are placed to cool the water (karim, 2009). Rawashin and beverages spread in the architecture of the Hijaz region as in the architecture of Medina, Makkah, and Jeddah. The coaches have importance as one of the solutions for adapting to the environment, climate, and in providing the privacy of the Islamic community. Such as social customs and traditions and benefiting from them in dealing with voids (Salloum, 2013). It achieves privacy for the family, as it provides visibility to the outside and does not allow the opposite to be seen from inside the building that dues to the presence of small openings of lathe wood found in El-Rawashin or the small geometric shaped vents in Roshan. The lighting inside is less than on the outside, which in turn gives a comfortable atmosphere for users. In addition to being limiting the arrival of the sun's glow as wood is inherently heat-insulating (Saudi Commission for Tourism & Antiquities, 1431) Figure No.3.
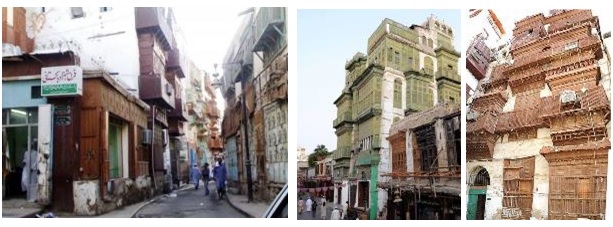 | Figure 3. Al-Rawashin in the traditional architecture of the Hijaz region in KSA (Source. Https://www.google.com.sa/search/2020.) |
2.1.6. The Arches in Heritage Architecture in KSA
- Arches are one of the important elements of Islamic architecture for their role in bearing roofs, forming galleries and corridors, and mitigating the bearing and pressure of walls.Arches are structural architectural elements that have taken many forms. Most of them come from two basic types: the semicircular nodes and the pointed nodes. The arches usually consist of many elements that participate in its formation to appear as required for the architect. It may consist of wages, stone, marble, and plaster. Either architecturally or decoratively as the majority of arches for heritage buildings in the KSA (Nuwaysar, 1999) Figure No.4.
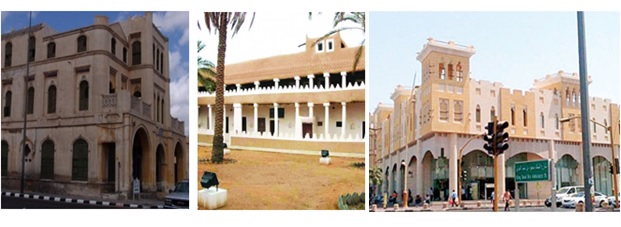 | Figure 4. Types of contracts used in heritage architecture in KSA. (Source. Https://www.google.com.sa/search/2020. & Author) |
2.1.7. The Mlaagaf Air (Badger)
- The air Mlaagaf was one of the distinctive features of the Arabian Gulf architectural style, as there was at least one element in every residence. The number may increase to two or more, depending on the size of the house and the owner's financial ability (Mansour & Felix, 2015).Badgers have a great role in overcoming the harsh climate and high temperature in the heritage buildings of the Arabian Gulf region, including the eastern region of KSA. It is a tower above the roof of the building that fuses its sides and vertical edges with the increased movement of air on the surface. It passes through the port inward and the hot air rises to the top. So the cooling process in the room is done especially when the humidity increases (King, 1998).The Badjir supports the ventilation of the lower rooms through vertical channels and with the descending of the air. The movement increases and the temperature decreases. The Badjir on the rooftops of the traditional houses is characterized as being open from the north where the wind movement is greater to enter the air (Muhammad & Wadih, 2019) Figure No.4.There are many heritage vocabularies in KSA which are found in Islamic architecture, including privacy, broken entrance, and decorations. Also, they were characterized by heritage architecture in various regions of KSA of stucco decorations. This is employed in decorating both the internal walls or decorating the corners and ends of buildings as the example of Najd triangles Figure No.5.
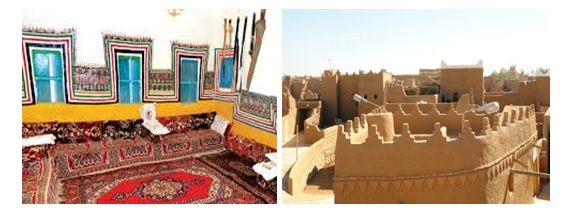 | Figure 5. The stucco decoration to decorate the interior and exterior walls and the heritage buildings in KS |
2.2. Urban Identity in KSA
- Identity is generally defined as "the process of distinguishing an individual himself from others. That determines his personal status by using many features." Al-Jadraji mentioned that among the characteristics of an individual's identity are awareness and awareness of its existence. Therefore, we see that identity is distinct characteristics of a particular country or nation that distinguishes it from the rest of the nations (Azab, 2017) due to its different capabilities and needs. And these characteristics depend on its existence on several factors (religion, geographical location, historical memory, and language) (Author, 2018).Therefore, a heritage of all kinds including customs, crafts, clothing, and folklore, is one of the most important features and elements that define the identity of cities. As it contributes to document the various stages that societies went through. Although its forms and colors are varied but it reflects the different historical stages that nations go through. In the architectural heritage, we found many vocabulary and values. From the above, we find that the KSA is rich in heritage vocabulary and values that express its cultural and urban identity.During the past decades, we found the growth of Saudi cities and their increase to reach 285 cities in the year 2014; as a result of the Kingdom's demographic and economic growth. Most urban growth exposed to many distortions as a result of the import of western architectural designs and methods. As a case in most urban sprawls of the cities of the KSA as in the case of cities Riyadh, Buraidah and others, they do not fit the spirit of Saudi architecture because of its vocabulary and heritage values sufficient to meet their needs in shaping urban growth previously mentioned.Studies presented at the first Saudi Archeology Forum held in Riyadh in 2017 indicate that there is a great problem facing the architectural character in the Saudi cities. Until this moment, we cannot say: there is a Saudi architectural identity. Although we have a deep architectural heritage, but unfortunately, it is discovered to contribute to determining what we might call the “cultural profile” that could lead us to build the identity of KSA cities. So the city must communicate with its historical roots. As it can renew itself from each time and it has the source that helps it to regenerate. When it is cuts off from this spring, it dries, dies and disappears " (Al-Naeem, 2017).KSA cities, which have known modernity only for a few decades, have relied on their growth on the import of many foreign models. These foreign models contradict the concepts of the kingdom's heritage, aesthetic functions, values, and solutions. All of which contributed to the absence of the identity of the Saudi city and the appearance of aging signs on it early Figure.6.
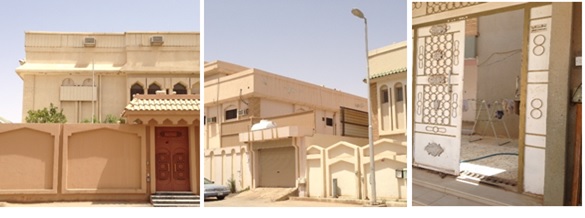 | Figure 6. Urban growth is based on an imported architecture that does not reflect the Saudi identity |
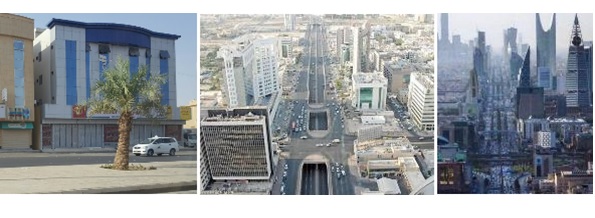 | Figure 7. Some of the users' modifications to the original design, did not achieve privacy |
2.3. Methods of Rooting Vocabulary and Heritage Values in Modern KSA Architecture
- There are many images and methods to deal with the rooting of heritage in modern urbanization (Mansour & Felix, 2015), (Zappino, 2010):- Completely identical constructions: which is carried out during conservation, reconstruction, and restoration projects. As the case in the heritage villages of KSA. Such as the ancient Baldat Alkhubara. In the example of the town of Ashikar, the experiment is completed from construction materials and methods. The building is returned to its original nature without any change affecting on its shape and appearance.- Rooting vocabulary and values in a contemporary way:Here is the design based on employing traditional vocabulary and reformulating it in a contemporary way and integrated with the design and formation of the building.- Merging heritage and contemporary vocabulary:The designer merges the elements of heritage architecture with the elements of contemporary architecture.Whereas the preservation and restoration operations of the existing heritage alone are not sufficient to achieve the desired urban identity. As the authors "Bullen and love” emphasize its difficulty due to the importance of providing the capital necessary for the restoration and rehabilitation of all stages as salaries, subsidies, and the purchase of materials and goods which makes public spending direct is large. So, restorations are stressful for the public sector which is responsible for decision-making (Peacock and Rizzo, 2008).Likewise, identity cannot depend only on heritage sites, villages, and the absence of its meanings in urban growth and modern projects. The heritage, with all its values and vocabulary, must be kept out of our lives in the old areas. There we deal with the heritage as if it is worthless or useless. It is treated as zoos or as "heritage gardens". it is recognized only when we have time and effort if we remember it. It affects its survival and the loss of identity in KSA cities.The element that is used grows and strengthens. But the element that is neglected atrophy and disappears. So, we made sure to pass on the names within the families and tribes to ensure their continuity and preservation, and love for their owners. It became characteristic of some tribes by the typical repetition of the names they became famous for and became a sign of tribes and regions. Therefore, we must preserve this architectural heritage in its vocabulary, values and benefit from its values and experiences. This can be done by including it in some new projects and urban growth as a brand and character that distinguishes the identity of each region. Because it represents the fact that it reflects the KSA personality and defines its distinctive identity for it with its various solutions to its contemporary problems.
3. Discussion
3.1. Study the Saudi Urban Identity in Buraidah City
- The current status of the urban identity in Buraidah: Here we cannot forget the efforts of some authorities and departments such as the general authority for tourism, urbanism in the operations of preservation and restoration during recent decades at the level of the Kingdom’s regions. This Includes the efforts of the authority and the secretariat of the Qassim region in the restoration of the Al-Khubayb area and the Al-Sabakh area of Buraidah as heritage areas. And also the efforts of some individual citizens in rooting vocabulary heritage for some projects as individual efforts. Figure No.8.From the point of the research, we believe that these attempts have full appreciation. However, they represent individual attempts from both authorities and individuals. This leads to a lack of coordination and hence integrated planning. Therefore, there must be a vision with planning in which all efforts and universities join together in Qassim region in a way that ensures the existence of KSA identity for urbanism in the cities of the Qassim region. This of course Includes Buraidah city especially buildings and projects on main roads.
3.2. Study of Urbanization on the Main Roads in Buraidah
- During the monitoring of urbanization on King Abdulaziz Road in Buraidah, we find many buildings that inherit the vocabulary of the Najdi style of stucco decorations in decorating the external walls, corners, and ends of buildings. However, this is observed at very large distances up to about 2 km. It makes the process of visual perception of the buildings, not continuous Figure No.8.
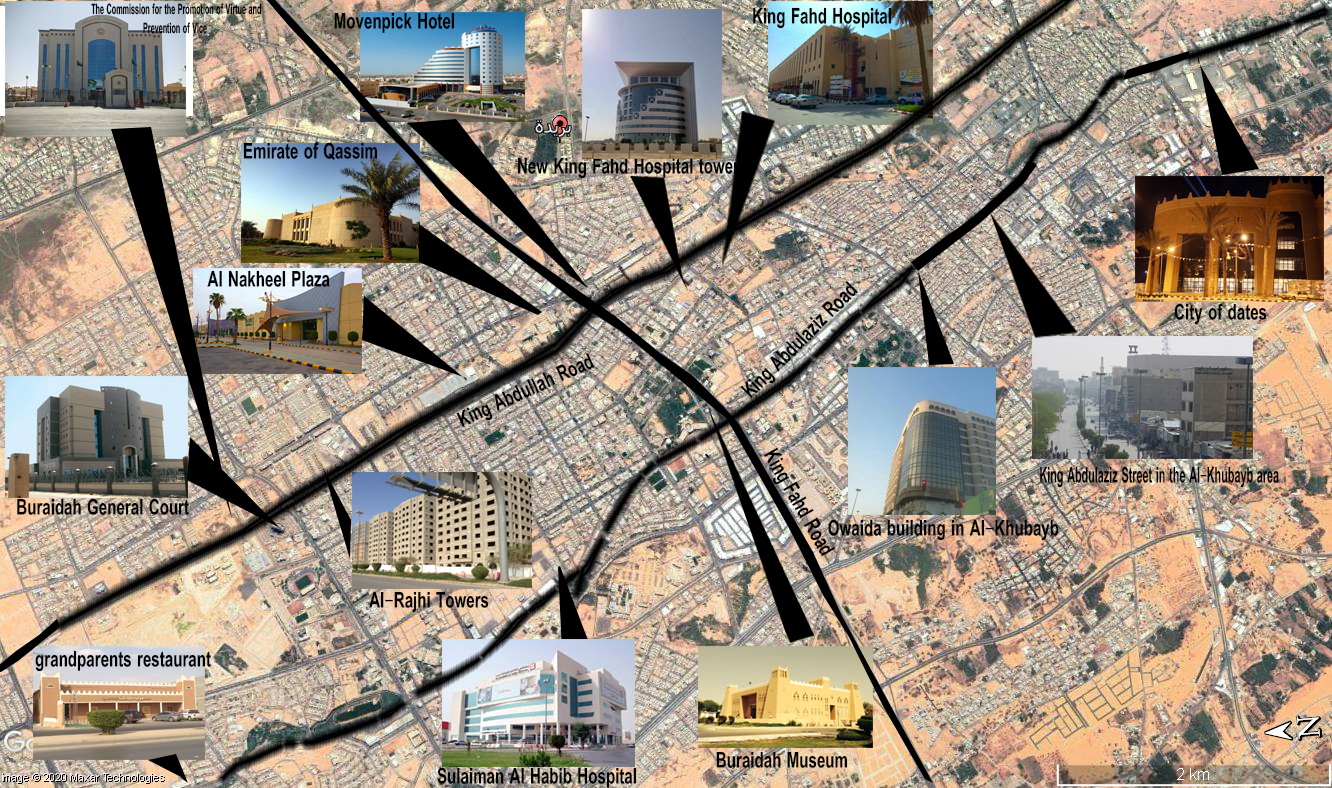 | Figure 8. The urbanization of the main roads in Buraidah city. (Source: Researcher / https://www.google.com.sa/earth) |
3.3. Research Hypothesis
3.3.1. The concept of Servicing Circles and Making Use of Them as a Visual Scope for Buildings in Which Heritage is Rooted. Within a Scheme in Which all Efforts Combine the Serving Circles
- The research assumes that the concept of servicing circles can be used as a visual scope for a group of projects and buildings on the main roads in cities. The vocabulary and values of the KSA heritage are rooted in their design and formation as a solution that stands at a distance that takes into account the nature of the age from technological progress and the trends of urban modernity. It can ensure the return of the lost Saudi identity to urbanization and the sustainability of these original vocabulary and heritage values as evidence of urban identity in accordance with the local urban pattern while reducing the impact of Westernization processes on development projects for the Kingdom's 2030 vision and urban growth during the twenty-first century.It is the determination of the places of public services and the scope of their servicing. Through servicing circles, we have to consider that they commensurate with the distance and ease of access and safety of them. The idea of the neighborhood planning or "urban planning unit" is based on the servicing circles and the scope of providing the services (Allam, 1998). so we see the idea of Perry the American scheme that appeared in 1923 on which the ministry of municipal and rural affairs relied on in determining the scope of religious services in its religious services manual. Figure No.9.
3.3.2. Achieve the Urban Identity of the City of Buraydah
- Study the rooting of the vocabulary and heritage values of some buildings in the main roads in Buraidah city to achieve circles and a visual scope that ensures the restoration of the identity of Buraidah city.By analogy, the use of service circles suggests setting circles that define the existence of buildings in which the vocabulary and heritage values are rooted in. These circuits are used as an optical range for these buildings, especially on the main roads in Buraidah city and within a scheme that ensures the identification of some buildings at distances determined by these circles as an optical range. That ensures the existence of those buildings in its heritage vocabulary. It can be seen continuously through traffic and high traffic densities on these main roads. This also ensures the implications for the KSA identity of the urbanization of the city during construction and projects within the kingdom's 2030 vision and urban growth during the twenty-first century and given the length of the side of the residential neighborhood, which Perry proposed in 1923. Since the average distance between the intersection of light signals in the main roads of Buraydah city reaches 1 linear km, therefore it is suggested that the estimated distance of the optical range be 2 km longitudinal as a radius of 1000 meters.From Figure No. (9), it is clear that there are few buildings in which the heritage vocabulary is rooted. By applying the research hypothesis on King Abdul Aziz Road, we find that it needs to review the detailed plan of land used and allocate some plots of land to establish projects that inherit the vocabulary of the Najdi style of the Qassim region belongs. Buraidah city can guarantee the achievement of restoring the KSA identity of Amran by main roads. Figure No.9.
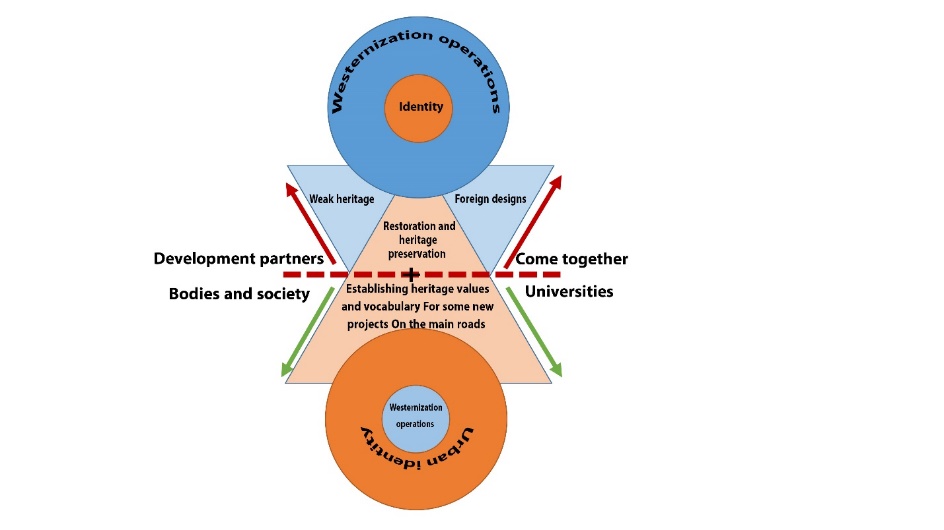 | Figure 10. The role of root values and heritage vocabulary in some new buildings on the main roads in cities may contribute to restoring the identity of Saudi cities during the twenty-first century |
4. Results and Recommendations
4.1. Results
- 1- The location and history of the KSA in addition to its international and regional place had a great richness in architectural and urban heritage.2- The Kingdom's urban and architectural heritage abounds with many vocabulary and values, which represent solutions to many social requirements that integrate with the environment, its resources, and climatic nature.3- The diversity of the urban fabric of cities, villages, and heritage areas of the four regions of the KSA, were characterized by cohesion and interdependence between its parts.4- The heritage buildings varied in the four regions of the Kingdom. We find in the central region that the residential buildings consist of several buildings with common walls. The majority of these walls are clay and palm trees, with approximately 50 cm of stones under the walls to protect them from torrents and water.5- The buildings in the western region resemble most of the heritage houses in the Arab and Islamic countries. The majority of them are stones and mud bricks, which are represented in the presence of a large internal courtyard surrounding the parts of the building. The height ranges between (2:5) floors with the presence of external protrusions, spread over the El-Rawashin.6- The import of western styles contradicts the concepts of the kingdom's heritage, its aesthetic functions, its values, and solutions which were born as solutions that complement the environment and its characteristics. It played a role in the weakness of the KSA identity during the past decades.7- During the past decades, the KSA witnessed demographic and economic growth that led to urban growth and an increase in the number of Saudi cities.8- Foreign designs dominated this growth, which does not take into account the environmental, social, and cultural requirements of KSA society.9- These foreign designs led to a lot of environment modifications made by users to achieve their requirements.10- Westernization operations which dominated most of the urban growth of many cities in the KSA, had a major reason for weakening the KSA identity during the past decades of these cities.11- Urbanization done on main roads in cities has been affected by major westernization processes, contributed to the completed loss of the KSA identity of most of the major cities: such as Riyadh and others. on the contrary, we see some other cities have some projects that express KSA local identity.12- There are some good attempts seek to establish the values and vocabulary of heritage in new projects in some cities. However, they are individual efforts that lack a comprehensive plan which, in turn, contributes to coordination and good use of these efforts.
4.2. Recommendations
- 1- Universities and development partners in each region of KSA must play an effective role in monitoring and documenting heritage. Also preparing studies that contribute to defining the vocabulary of urban heritage for each region is needed.2- Heritage and its values and vocabulary must be used in new projects. The new projects represent solutions that guarantee the fulfillment of all social and environmental requirements.3- It is proposed to take advantage of the concept of servicing circles and setting circles that define the existence of buildings where the vocabulary and heritage values are rooted in. These circles are used as an optical scope for these buildings, especially on the main roads in the city of Buraidah. This should be done within a scheme that ensures the identification of some buildings at distances determined by these circles as an optical scope for them and ensures that these buildings have their own heritage vocabulary. They can be seen continuously during the usual movement and during high traffic densities of the main roads. This ensures that there are indications of the KSA identity of the construction of those cities during construction operations and projects within the Kingdom's 2030 vision and urban growth during the twenty-first century.4- The urban identity of KSA cities can be restored by coordinating all efforts of development partners and setting a general plan that defines some buildings by the main roads of the cities and their locations according to the proposed visual range circuits (2000 meters). This also should depend on the rooting of vocabulary and heritage values in them.5- The re-use of those vocabulary and heritage values by their originality in new projects, will achieve the sustainability of these vocabulary and achieve the KSA local identity, in addition to the conservation and restoration operations in the KSA.
 Abstract
Abstract Reference
Reference Full-Text PDF
Full-Text PDF Full-text HTML
Full-text HTML