-
Paper Information
- Paper Submission
-
Journal Information
- About This Journal
- Editorial Board
- Current Issue
- Archive
- Author Guidelines
- Contact Us
Architecture Research
p-ISSN: 2168-507X e-ISSN: 2168-5088
2020; 10(2): 60-67
doi:10.5923/j.arch.20201002.03

Investigation for Energy Use and Conservation of Sustainable Traditional Architecture: Case of Malatya/Turkey Bahri Mosque
Nihal Arda Akyıldız , Tuba Nur Olğun
Architecture Department, Fırat University, Elazığ, Turkey
Correspondence to: Tuba Nur Olğun , Architecture Department, Fırat University, Elazığ, Turkey.
| Email: |  |
Copyright © 2020 The Author(s). Published by Scientific & Academic Publishing.
This work is licensed under the Creative Commons Attribution International License (CC BY).
http://creativecommons.org/licenses/by/4.0/

Traditional architecture is a unique value that has unique qualities with design decisions and application / use styles. Although they have similar features, each of the buildings with traditional architectural features differs from the others with their own details. In this sense, traditional buildings contain many values that can be a reference for today's architecture with their unique, unique and worthy features. The qualities of traditional architecture are in perfect harmony with today's sustainability understanding both in terms of design and application. In this sense, it is seen that traditional structures stand out strikingly in the effective use and conservation of energy, which is one of the main parameters of architectural sustainability. Civil architecture works constitute the major part of these traditional buildings; monumental structures can also be evaluated as having a quality worth examining in terms of energy use and conservation with their unique features. The purpose of this study; to analyze the preferred design criteria to reference today's sustainable architectural understanding of century-old traditional religious buildings. From this point of view, besides contributing to the transition from traditional architecture to sustainable architecture, it is possible to carry the design decisions and material choices arising from the perspective of obtaining maximum benefit in energy use to today's construction process. Within the scope of the study, the literature on traditional architecture-sustainability and traditional architecture-energy conservation has been examined. In the light of the data obtained, the Bahri Mosque, which is selected in the Battalgazi district of Malatya province and located in the Bahri district, has been examined in terms of planning, land settlement, local materials, energy resource usage and sustainable architectural features. In the context of evaluations made as a result of the study, with the awareness of the existence of sustainable architectural examples in centuries-old traditional architecture in Anatolia; It is aimed to provide a reference to today's modern architecture in terms of energy use.
Keywords: Traditional architecture, Sustainability, Energy, Malatya, Bahri Mosque
Cite this paper: Nihal Arda Akyıldız , Tuba Nur Olğun , Investigation for Energy Use and Conservation of Sustainable Traditional Architecture: Case of Malatya/Turkey Bahri Mosque, Architecture Research, Vol. 10 No. 2, 2020, pp. 60-67. doi: 10.5923/j.arch.20201002.03.
Article Outline
1. Introduction
- Increasing energy need with industrialization and technological developments played an important role in the consumption of limited natural resources. The material production / application and construction techniques in the building production action also played an important role in this consumption and caused environmental and energy problems to increase. When we look at it on a global basis, it is known that the building production and materials sector consumes 40% of the energy resources and 25% of the water and is responsible for 1/3 of the greenhouse gas emissions [1]. Urbanization, industrialization, improper land use, uncontrolled consumption of natural resources, and the human's ability to destroy other living creatures have brought our need for new architectural approaches in the context of sustainability [2]. From this point of view, it is also necessary to turn to environmentally friendly building materials to reduce energy consumption and growing environmental problems [3]. Sustainable architectural studies, initiated by these quests, have reached a significant potential in solving environmental and energy problems.Sustainable traditional architectures with design principles, construction techniques and material preferences compatible with the natural environment are the ingenious solution alternatives for today's energy problems. Features that make sustainable traditional architectural structures valuable;- They are not polluting for the natural environment,- Positive properties in terms of energy efficiency, conservation and use,- Low energy consumption in production, transportation and use, - Resistance to domestic production,- They are durable, contain many facilities in terms of maintenance and repair,- When they are evaluated socially, they are suitable for production in an egalitarian and fair way.- As it is a low waste material, it contributes to waste management,- It has important criteria such as being reusable and recyclable [4]. In this context, Malatya Bahri Mosque, which has energy efficiency support, ease of repair, non-polluting with minimal waste and easy material selection from nature, is also worth examining with its four centuries history. With this reference, the study aims to reveal the sustainable architectural approach of the Bahri Mosque, which stands out with its centuries-old traditional religious structure feature, as well as to analyze the preferred design criteria. In the study, it aims to transfer the decisions such as the pragmatist approach in energy use / conservation, which is the most important aspect of traditional architecture to be accepted as sustainable architecture, design principles and material choices to today's construction process and architecture.
2. Sustainable Traditional Architectural
- Sustainability has been one of the frequently used concepts in the field of architecture as well as many scientific studies in recent years. The concept is effectively referred to as a method of processing / using forever without destroying a resource, but it is not used in a single and clear sense [5]. The concept's breadth is because it contains the capacity to maintain its function / existence until the future without consuming the main source of society, ecosystem or any ongoing system [6]. The use of sustainability in architecture means increasing building production / material sector in cities; developed in parallel with the search for solutions to irresponsible consumption / destruction in nature, atmosphere, structural environment and energy. Today, while urban centers have many problems with restrictions such as transportation and infrastructure, other traditional residential areas have continued to protect and apply their unique building identities using local materials, local architecture and knowledge / knowledge / skills [7]. It has been a traditional architectural solution for problems such as natural resource consumption / limitations in cities, adapted to the climate and planned with sustainable principles that meet human needs with rational solutions [8,9].
2.1. Building Material of Sustainable Traditional Architecture: Adobe
- The most important reason for the traditional architecture, which has existed since the past, is referred to as sustainable architecture, is the construction / production technique compatible with nature and the soil material is chosen as the main material of the building. Since the building need has been met, it is a sustainable point of view to prefer soil that is easily acquired from nature and easily processed in harmony with the environment in the context of building production and using materials. Even today, soil structures have been the focal point of the search for healthier improvement of the construction process conditions for many reasons all over the world [10]. The ability of the soil to be a sustainable material ensures that soil structures are accepted as the most ideal construction technique even today. The reasons for this are;- Being a material compatible with nature, - Ease of acquisition from near and local areas, - Ease of construction techniques that does not require professional craftsmanship,- Advantages in construction process, building repair and renovation processes,- Environmental gains in recycling and waste management as materials,- Catalysis in indoor-outdoor temperatures by adaptation with climatic data,- Comfort gains in the space it provides with thermal values,- The aesthetic form value that it adds to the structural environment it is in with its naturalness,- Supporting low energy use in terms of energy efficiency,- Energy conservation support with climatic data and insulation integration,- The support of the next generation construction techniques depending on the building life cycle makes it 'environmentally friendly, energy-friendly materials and construction technique'.While the soil structure refers to all the soil types and building components that are used without cooking [11], the date on which this building type started to be used has not been well documented [12], but it is stated that it has been in use for more than nine thousand years. [4,13]. With its capacity to be an alternative to the solution of land / settlement problems in developing countries, energy shortage and growing environmental pollution in the industrialized / developed countries, today's modern construction / materials sector also shows a trend towards this direction [14,15]. Today, almost 50% of the population of the industrialization / developing countries of the world, 20% of the urban population and the majority of the rural population live in traditional structures based on soil or soil [12]. (Houben and Guillard, 2008). It is a rational choice option for the construction / materials sector in the residential areas that do not have problems such as multi-storey building necessity and land constraints, with its quality of being a solution to energy efficiency and environmental problems all over the world [16]. For these reasons, despite the developments in the building production process today, many people living in different parts of the world still prefer soil structures for different reasons. While these structures are preferred due to their advantages and ease of providing accommodation for low-income people; It has also been preferred for high income groups for reasons such as energy saving, environmental protection, sustainability, and offering a healthy and comfortable life [11].
2.2. Design Criteria for Energy Efficiency of Sustainable Traditional Architecture
- The buildings belonging to traditional civil and monumental architecture, where sustainable environmentally friendly architectural examples come together with the master-apprentice-journey organization and traditional construction techniques, come up with ideal solutions. Traditional architecture, also known as local architecture, is also defined as a kind of anonymous architecture where individuals' space demands are met with traditional methods and forms [17]. Today, the reason for still evaluating traditional architecture as contemporary and permanent is that it reflects the lifestyle of the individual to the place and applies the selected local materials / construction techniques to the nature with a rational and functional synthesis [18]. Today, traditional architecture has strategies that form the basis of sustainable building and materials, as a model for sustainable architecture [19,20]. In terms of sustainable architecture; we can say that building materials, which are the basic components of environmentally friendly buildings, are as important as design decisions. In addition, during the life cycle of the building life, both its contribution to the environment and its role in energy saving, as well as its physical relationship with the environment of the building, its contributions to the development of sustainability are very important [21]. When the subject is analyzed in this context, the principles determined as the sustainable architecture examples, traditional buildings, suitability to life, nature, environmental conditions, realism, rationality, solution from inside to outside, inside-outside harmony, attitude, convenience, ergonomics of measurements, suitability for climate and selection of building materials. [22]. It is the fact that these principles are the principles that give rise to more humane results without any conflict with the principles of Modern Architectural Movement, which started in the beginning of the 20th century, affecting western architecture. The convenience principle of these principles aims to 'reach the most with the least,' based on the ease of construction methods. The principle of climate suitability determines the houses 'decision to look at the sunrise, taking into account the dominant wind.' The principle of choosing the building materials closest has revealed that the construction of buildings with local materials is the right planning decisions that easily adapt to the environment [22]. In this context, we can say that traditional buildings are planned in accordance with outstanding physical data such as region, topography and climate.
2.3. Climate Critical Design Criteria of Sustainable Traditional Architecture
- Although there are four seasons in Anatolia, some effective change characteristics are encountered in some regions even in one season. The coexistence of climatic changes in the natural structure directly and strongly influenced the planning decisions of traditional buildings in Anatolia such as adaptation to the environment, spatial planning, formal structure and material selection [23]. Even building materials used in traditional buildings differ in this regard. The idea of building based on the use of wood due to rich forests in Northern Anatolia has shown itself as a tradition of stone and adobe in Central Anatolia. While the material preferences of Western Anatolia are more stone, this preference in South Anatolia has developed the identity of space as a decision to use stone and wood [24]. It is divided into four classes as Anatolian Terrestrial (Southeastern Anatolia, Eastern Anatolia, Central Anatolia and Thrace Terrestrial climatic regions), Mediterranean, Marmara and Black Sea climate according to the climatic characteristics, which is one of the important parameters of sustainability [25]. The province of Malatya selected for the study has successfully used the terrestrial climate features in its traditional buildings with sustainable architectural features. In this region, winters are quite cold and long, and summers are cool, but in low altitude parts, the temperature is high in summer. Freezing is common during the cold period, and the region is under snow in the same period. Most of the precipitation is observed in spring and winter months [25]. Therefore, planning decisions are taken as a basis for protecting the internal heat of the building with the principle of making maximum use of the heating effect of the sun and protecting it from the dominant wind, especially in the cold season. The buildings in the region are planned according to the dominant wind on the south-facing slopes to be less affected by the cold of winter. In order to maintain the temperature level due to the climate, open areas facing north in summer and closed areas facing south for winter use are designed. The connection of the buildings to the street is provided by the courtyard walls surrounded by high walls. Due to the principle, the roof was generally built with a slope as a hipped roof for snow and precipitation. The building form was planned as square or rectangular with minimum exterior decision with the use of climate. The windows are kept small for efficient use of climate features and the sun shade function is considered with window shutters for summer. In the region, building material preferences mostly based on the use of soil / mudbrick, stone and wood have been effective in the development of space identities.
3. Sustainable Traditional Architecture Example: Malatya Bahri Mosque Analysis
- In the context of cultural heritage, monumental buildings, which are among the traditional buildings, need to be protected by covering the spirit of the place / place with their concrete and intangible qualities [26]. It is accepted that all kinds of beliefs and sacred places [27] that have contributed in the field of cultural heritage from the past to the present should be conserved and kept alive. In this context, many religious function buildings should be accepted as traditional monumental structures and kept alive with their original qualities. Mosques, which have an important place both in worship and in terms of political and symbolic features, have become structures with spiritual and religious values by Muslim societies [28]. At the same time, mosques are important public spaces with the quality of meeting and being a center for residential areas. Bahri Mosque, which is our analysis subject, will be handled with design criteria suitable for climate, effective energy usage principles and building material choices.Bahri Cami is in Turkey's Malatya city, Battalgazi town's Bahri rural area (Figure 1). Bahri, also known as Erenli, stands out with its architectural heritage specific to the region and consists of traditional structures built with stone and adobe materials. The transformation seen in the settlement in recent years, the increase in reinforced concrete structures and the losses in traditional buildings have become remarkable and in this context; Bahri Mosque, which was built with traditional methods and stands out with its unique features, was taken under protection in order not to lose it and was restored and presented to the service of the local people (Figure 2).
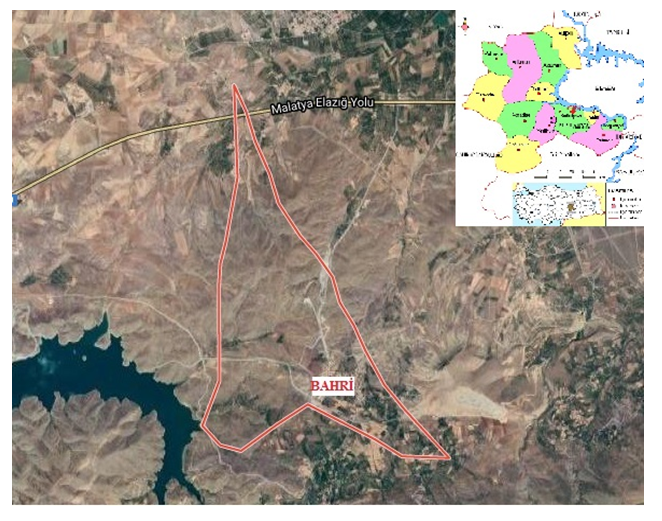 | Figure 1. Location of the Bahri settlement (edited from [29, 30]) |
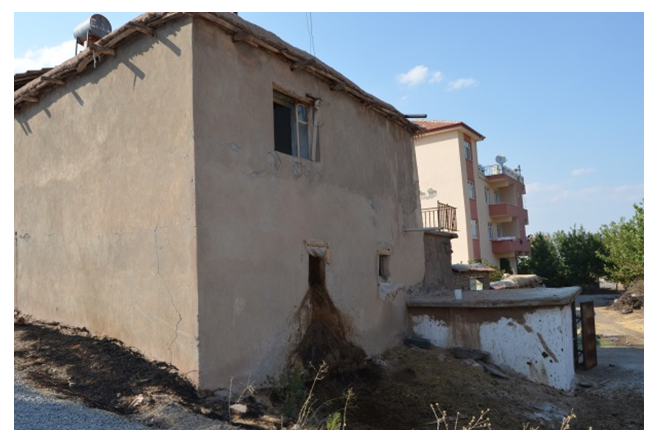 | Figure 2. A traditional building that has partially lost its originality with a concrete plaster in Bahri and a reinforced concrete structure adjacent to this structure (30.08.2017) |
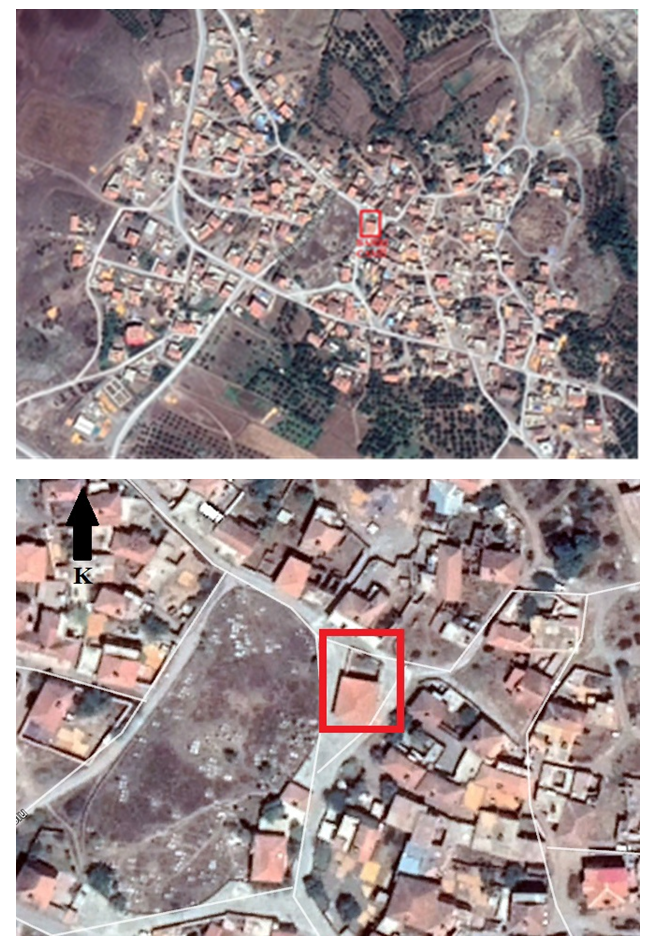 | Figure 3. The location and location of the Bahri Mosque in the settlement (edited from [32]) |
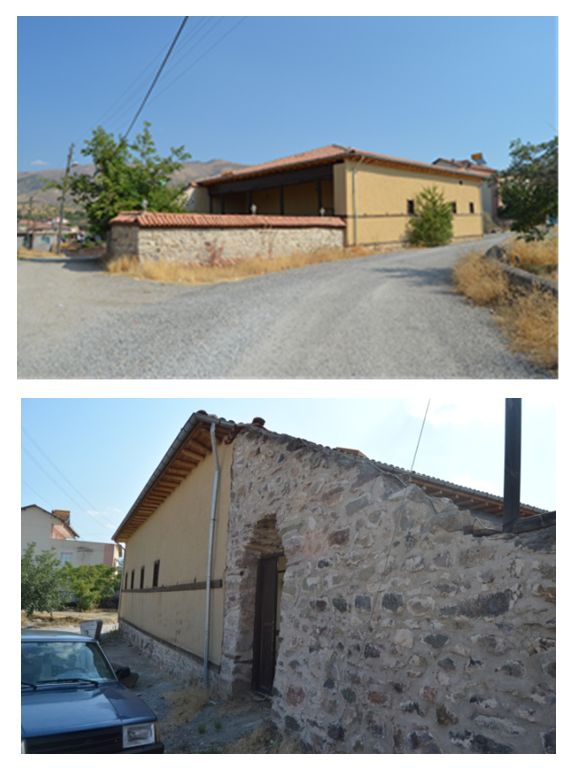 | Figure 4. General view of the Bahri Mosque (30.08.2017) |
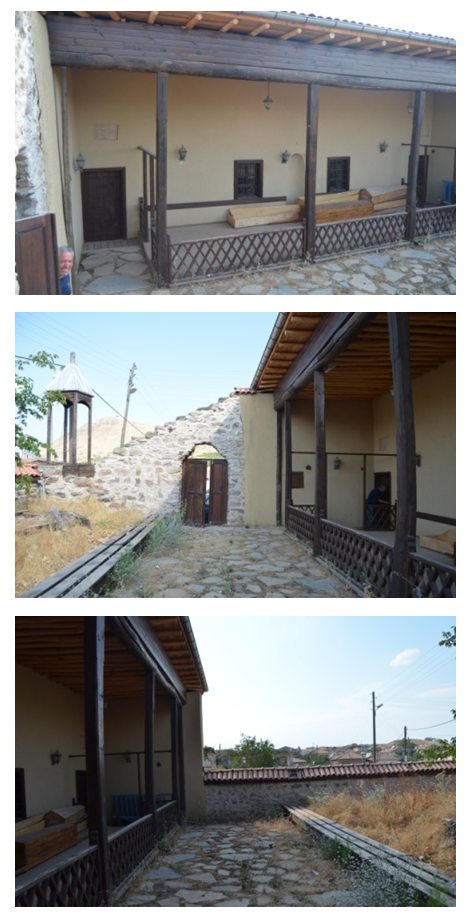 | Figure 5. General view from the courtyard of Bahri Mosque and the last congregation place (30.08.2017) |
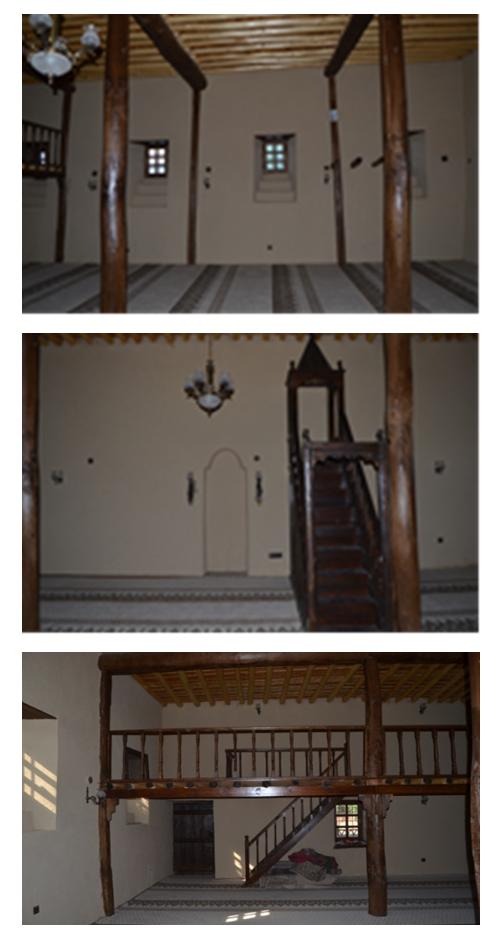 | Figure 6. Bahri Mosque interior images (30.08.2017) |
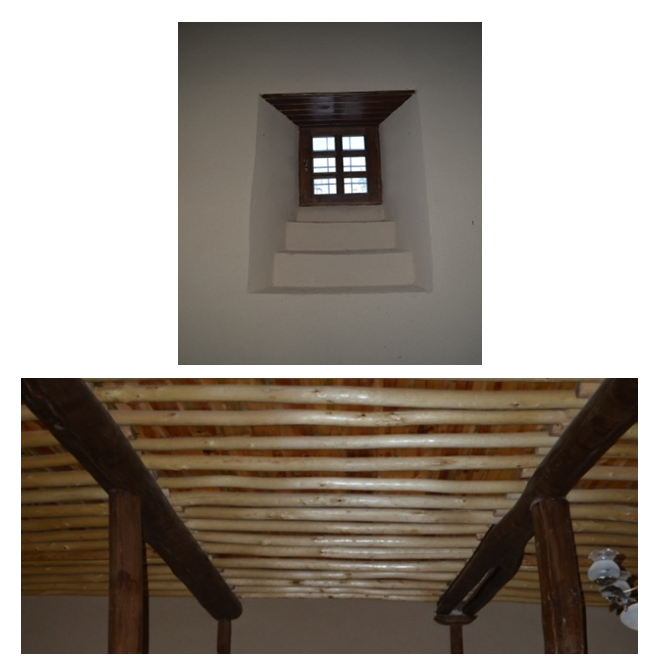 | Figure 7. Bahri Mosque window and ceiling detail (30.08.2017) |
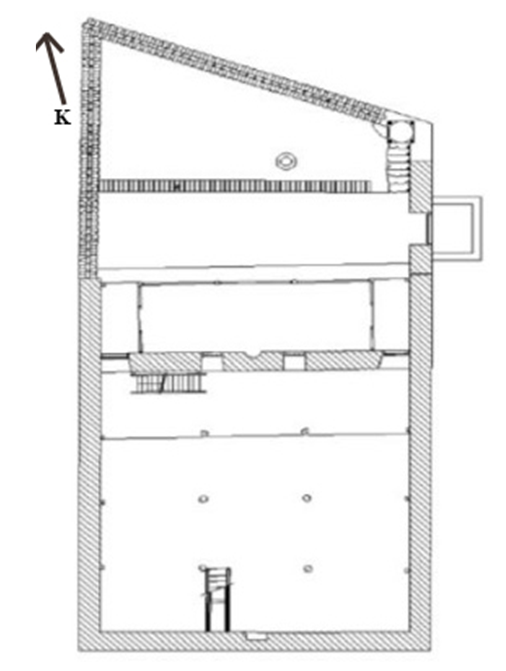 | Figure 8. Bahri Mosque plan scheme [30] |
4. Conclusions
- It shows differences in design decisions of traditional architecture depending on climate and topography. When the design decisions regarding the energy efficient efficiency in the Bahri Mosque, which is a good example of sustainable traditional buildings that stand out with their sensitivity in climate, environmental data, building production technique and material choices, are evaluated in terms of spatial planning, energy use, indoor comfort principles;- The advantages of land topography suitable for the geography in which it is located are taken into consideration,- Mosque planning decisions were implemented in a manner that respects nature, and was shaped according to natural ecology,- All data of the climate have been implemented with the right decisions,- The facades are planned by considering reasonable decisions in compliance with aesthetics and environmental data, - When the window designs are evaluated in terms of size, form and structure function, they have been implemented in a way that they are sized to use the day heat / light in a reasonable way and with sensitivity to energy efficiency,- Planning decisions were made by using natural energy resources efficiently,- Local material use stands out as the primary material selection.In line with the data obtained, it was determined that the Bahri Mosque planning plans were planned by trying to minimize the need for energy in terms of geographical / topographic structure, climate, ecological structural environment and natural resource utilization, as well as compliance with the social structure of the region. With all the planning decisions taken, it is seen that an 'environmentally friendly sustainable traditional building' was built four centuries ago by using the positive aspects of the climate and energy symbiotic relationship. Designed with an environment-friendly and environmentally friendly sustainable architectural approach, this building is specially designed for all traditional buildings; an important reference should be accepted in terms of construction technology, space design principles, use of energy and materials and construction solutions should be taken into consideration.
 Abstract
Abstract Reference
Reference Full-Text PDF
Full-Text PDF Full-text HTML
Full-text HTML