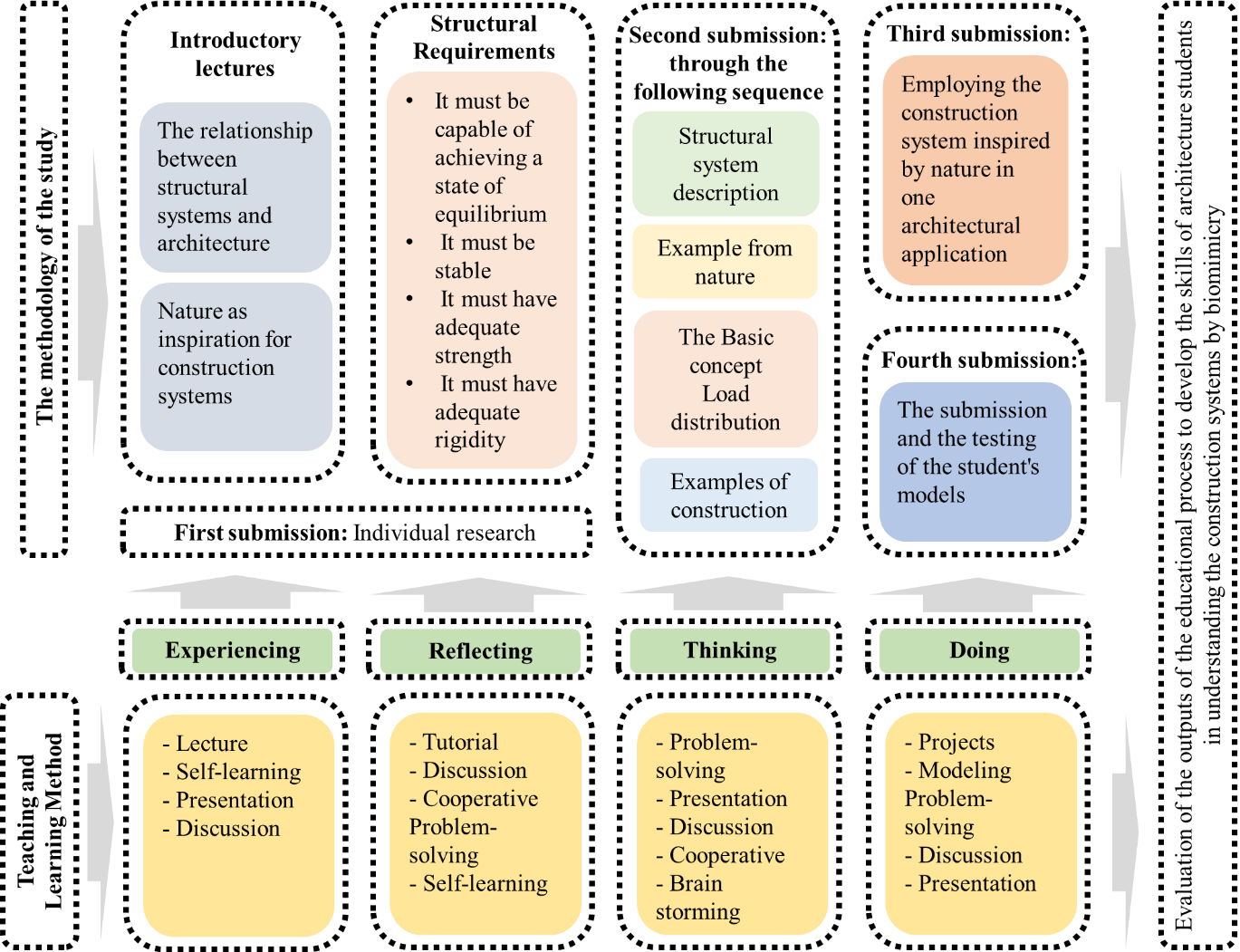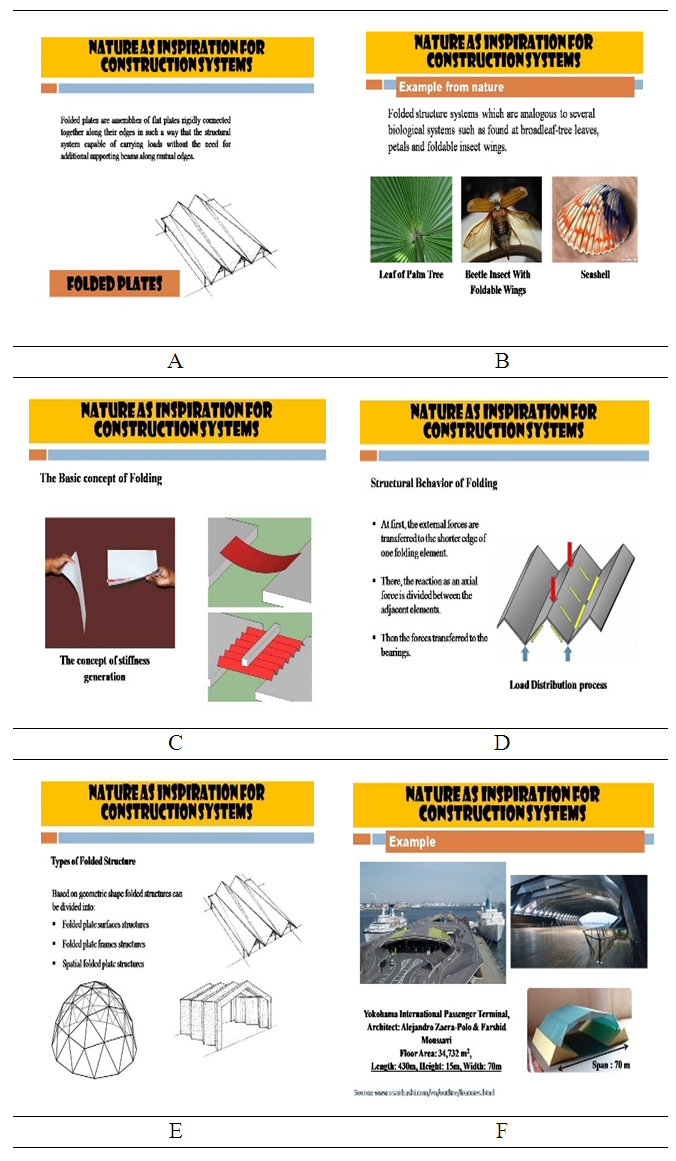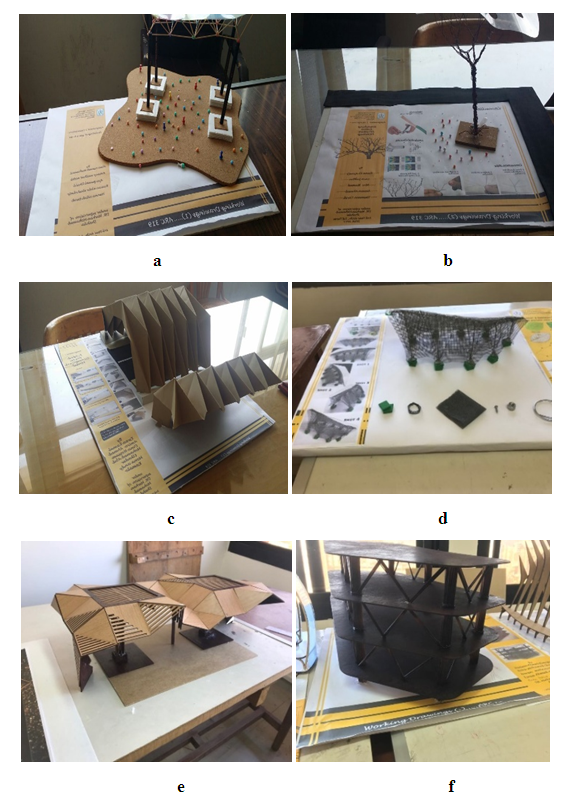-
Paper Information
- Paper Submission
-
Journal Information
- About This Journal
- Editorial Board
- Current Issue
- Archive
- Author Guidelines
- Contact Us
Architecture Research
p-ISSN: 2168-507X e-ISSN: 2168-5088
2019; 9(5): 126-142
doi:10.5923/j.arch.20190905.02

Biomimicry as a Tool to Enhance the Skills of Architecture Students in Understanding Construction Systems
Merhan M. Shahda
Architecture and Urban Planning Department, Faculty of Engineering, Port-Said University, Port Said, Egypt
Correspondence to: Merhan M. Shahda, Architecture and Urban Planning Department, Faculty of Engineering, Port-Said University, Port Said, Egypt.
| Email: |  |
Copyright © 2019 The Author(s). Published by Scientific & Academic Publishing.
This work is licensed under the Creative Commons Attribution International License (CC BY).
http://creativecommons.org/licenses/by/4.0/

Many architecture students encounter the challenge of comprehending construction systems in a simplified way. Accordingly, this study aims to facilitate the understanding of architectural construction systems for architecture students by employing the Bio mimicry, where nature is the first inspiring teacher to create construction systems. In order to achieve the objective of the study, this paper is divided into three distinctive parts: 1) Literature reviewing for the basic issues and the main concepts which are employed in the study; 2) Proposing a methodology to implement the science of nature simulation Bio mimicry to facilitate the understanding of construction systems; 3) Applying this methodology to architecture students through an educational experience in the Working Drawings course. Consequently, the educational experiment includes many stages and methods of teaching and learning. Firstly, giving background information to the students through lectures. Secondly, giving the students assignments which include students' analysis of construction systems using the proposed methodology, presented in architectural applications, physical models for the construction systems. Finally, self-assessment and peer-assessment. The study concludes that the students' outputs were positive at the level of understanding the structural systems and at the level of employing this understanding in architectural applications and architectural models.
Keywords: Construction systems, Biomimicry, Educational experiment, Structural requirements
Cite this paper: Merhan M. Shahda, Biomimicry as a Tool to Enhance the Skills of Architecture Students in Understanding Construction Systems, Architecture Research, Vol. 9 No. 5, 2019, pp. 126-142. doi: 10.5923/j.arch.20190905.02.
Article Outline
1. Introduction
- Nature is the most influential source for creativity and inspiration, especially in the architecture field and construction systems. Bio mimicry (Nature Simulation) can teach us about materials and structural systems, by delving more deeply into how nature solves problems of carrying loads and gravity resistance, as well as, in-depth understanding of structural systems that exist in nature that mimic nature's time-tested patterns. Consequently, solutions and new innovative construction systems could be explored [1-5].Nevertheless, architecture students have the difficulty of perceiving construction systems. This obstacle is clearly reflected in the constant conflict between the civil engineer and the architect. Furthermore, this problem manifests itself when the students analyze an architectural project, do the necessary studies and then put ideas and designs on paper. Notwithstanding, the idea is rejected by supervisors because the project is non-executable, where the design has not taken into consideration the appropriate structural system (see Fig.1). However, how can nature simulation be utilized to overcome the hindrance of some architecture students in such situations?
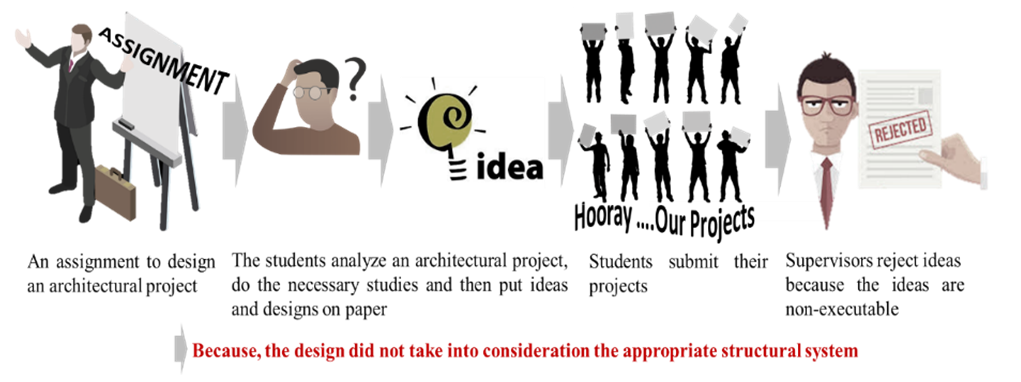 | Figure 1. The problem of lack of understanding of architecture students for the importance of selecting the appropriate structural system |
2. Materials and Methods
- The main objective of the study is to employ the nature simulation "Biomimicry" to develop the skills of architecture students in understanding construction systems, subsequently; the main constructed methodology to achieve this objective consists of three distinctive parts.Firstly, this paper introduces a theoretical background of the relationship between structural systems and architecture, stable structural system requirements and architectural education through reviewing the literature. Secondly, it proposes a methodological framework, and the assumption that by following and activating this methodological framework, students' skills will be developed in realizing construction systems. Thirdly, an educational experiment to investigate the impact of employing Bio mimicry science in enhancing the skills of architecture students in understanding the structural systems. Finally, the results are organized in these three parts.
3. Basic Concepts
- The preceding period has witnessed numerous studies and experiments on employing Biomimicry in engineering and environmental fields. Michael Pawlyn, in his book, “Bio mimicry in Architecture,” identified several ways in which bio mimicry can be applied in the architectural field; such as, water management, climate control, structural innovations, material developments, and energy production [6]. Analogical thinking is an important process in creative design and innovation [7,8]. Especially, creativity and innovation in the field of structural innovations because nature is a clear example of the success of the construction systems. For example; Bio mimicry Design (BM), Cradle-To-Cradle (CTC), Biologically-Inspired Design (BID) [9-12] and many approaches of nature-based design can help in the development of the field of architecture and architectural education based on analogue thought. Accordingly, the paper addresses the basic concepts and issues that are exploited to reach the goal of the study: 1) The relationship between structural systems and architecture; 2) Structural Requirements; 3) Biomimicry as an inspiration for structural systems; 4) Architectural Education.
3.1. The Relationship between Structural Systems and Architecture
- The relationship between the form of the building and its structure is closely related. Thus, the structure can be responsible for maintaining the shape and form under the influence of subjected forces. The form of structure is closely related to the building which it supports and determines its overall form. In addition, the function of an architectural structure can be described as the part of a building which resists the loads that are imposed on it [13].The architectural structure can be considered as an envelope which surrounds and divides space in order to create a protected environment. Consequently, the surfaces which form the envelope are subjected to various types of loading. Ordinarily, the external surfaces such as walls, floors and the roof of the building are subjected to the climatic loads of snow, wind and rain; floors are subjected to the gravitational loads of the occupants and their effects, and most of the surfaces also have to carry their own weight. All of these loads can deform the building's envelope and cause its collapse. Therefore, the simplest way of describing the function of an architectural structure is that; it is the part of a building which resists the loads imposed on it to provide the strength and rigidity which are required to prevent a building from collapsing. Accordingly, Structural system is one of the life-support systems in the building, where individuals could risk their lives because of a fault or an error in structural design.
3.2. Structural Requirements
- There are some parameters and requirements that must be applied for supporting a building in response to whatever loads may be applied to it, a structure must possess four properties: it must be capable of achieving a state of equilibrium, it must be stable, it must have adequate strength and it must have adequate rigidity [14-16].
3.2.1. Structures must be Capable of Achieving a State of Equilibrium
- Architectural structures must be capable of achieving a state of equilibrium under the action of applied load in all directions of loads, whether it is a static equilibrium or dynamic equilibrium. Moreover, all applied loads must be balanced with the reactions generated at its foundations. McCann, (2012) mentions that the equilibrium paths for different types of structural systems are: a) Stable-symmetric, b) Unstable-symmetric, c) Asymmetric [17].Static equilibrium: By accumulating or weight resulting from gravity, it also means the equilibrium that results from the act and reaction from the earth. Dynamic equilibrium: It results from the flexibility of the structure where it takes a suitable situation to pass the axial stresses by pressure or tension to the ground through it. Static balance through the flow of stresses, this equilibrium happens as a result of the integration of the components of the structure in a continuous geometrical unit, the loads that affect the structure are transformed into axial stresses that flow into the structure section, such as arch structure [18].Fig. 2 summarizes the methods of equilibrium through the architectural structures to facilitate the idea of equilibrium for students of architecture. The following study focuses on this point that would be presented in the introductory lectures for students.
 | Figure 2. The methods of equilibrium through the architectural structures (Source: Drawn by the author, adapted from (Raafat, 1996).) |
3.2.2. Structures must be Geometrically Stable
- Geometric stability is the property that maintains the geometry of a structure and allows its elements to work together to resist loads. Fig. 3 illustrates the difference between stability and equilibrium, a rectangular frame with four hinges is capable of achieving a state of equilibrium but is unstable because any slight lateral disturbance to the columns will induce it to collapse. The frame is stabilised by the diagonal element which makes no direct contribution to the resistance of the gravitational load. So, the stability of a structural system usually means that system behavior does not change drastically under any external loads.
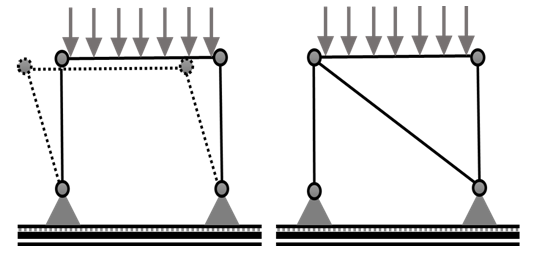 | Figure 3. The difference between stability and equilibrium (Source: Drawn by the author, adapted from (Macdonald, 2007).) |
3.2.3. Structures must have Adequate Strength
- The structure must not rupture when the peak load is applied when the loads are within acceptable limits; neither must the deflection which results from the peak load be excessive. Because the application of load to a structure generates internal forces in the elements and external reacting forces at the foundations and the elements. And also, the foundations must have sufficient strength and rigidity to resist these.
3.2.4. Structures must have Adequate Rigidity
- The property of a structure that does not bend or flex under an applied force means rigidity. Structural calculations allow the rigidity of structures to be controlled precisely. They are preceded by an assessment of the load which a structure will be required to carry.
3.2.5. Load Paths need to be Continuous
- Load Path is the term used to describe the path by which loads are transmitted to the foundations. Different structures have different load paths, some structures have only one path, and others have several. Load paths need to be continuous. Each consecutive member needs to support itself, the previous members and loads that connect to it.
3.3. Biomimicry as an Inspiration for Structural Systems
- Vitruvius writes in his book De Architectura 'that, we ought to imitate nature, and he states that structures should exhibit three advantages of strength, utility and beauty [19]. According to Senosiain in his book, bridges represent typical structures in nature: the beam bridge was made by a fallen tree; the arch bridge was created by the erosion of rocks; and the hanging bridge was formed by different types of vine. These three structural principles have remained unchanged for thousands of years [20], (see figs. 4,5).
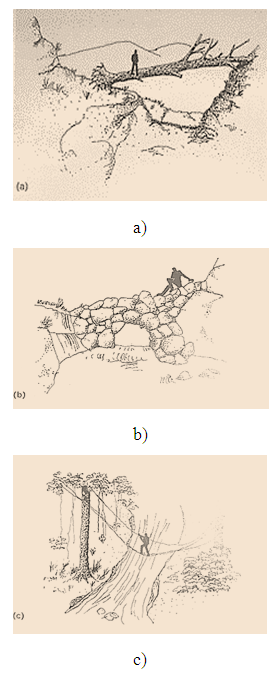 | Figure 4. Different types of bridges found in nature: a) simply upheld: b) arch: c) hanging (Source: (Aguilar, 2003)) |
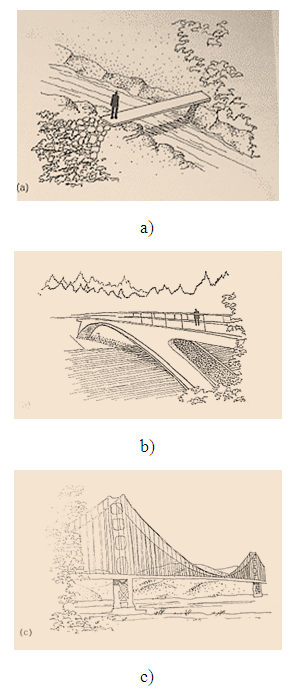 | Figure 5. Types of bridges made by humans a) Beam; b) Arch structure; c) Suspended structure (Source: (Aguilar, 2003)) |
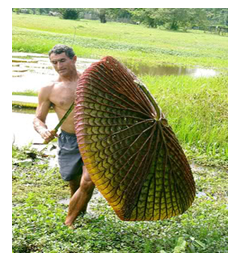 | Figure 6. Water lily: leaf under surface of Santa Cruz water lily (Source: [24].) |
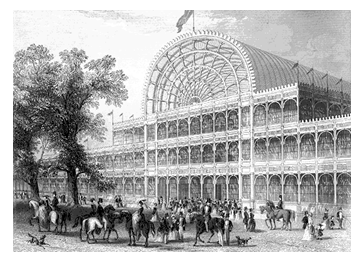 | Figure 7. Crystal palace museum (Source: [25].) |
 | Figure 8. The mushroom (Source: [26].) |
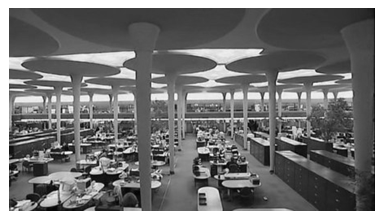 | Figure 9. Hall staff in the administrative building of Johnson – Wright, 1936 (Source: [27].) |
3.4. Architectural Education
- Architecture is an interdisciplinary field including science, social sciences and the arts. Architectural education aims to develop the imaginative, conceptual and practical skills for the architecture students, to be able to understand the problems and meet human needs in the built environment. So, Donald Schon says that thinking through these skills and knowledge can be called ‘thinking like an architect’. It is known that the architect is a maestro for any project, all other disciplines work according to his directives to achieve his vision, like the maestro directs all the orchestra players [28,29]. Accordingly, architecture schools help students acquire and develop these skills, through many teaching and learning strategies, moreover, these schools are trying to involve the students into many new thinking experiences, where each new experience of reflection- in action enriches their repertoire [30].Architectural education is based on the gathering of all knowledge and skill accumulated throughout the curriculum [31,32], also, architectural education should be associated with different learning methods to provide students with the required knowledge. The architectural education studios provide an environment for experiential problem-based teaching through social interactions between teachers and students and among the students themselves [33], where the students learn by sharing information with each other and with instructors, and from the critiques of the jury members. The most important learning experience comes from self-reflection [34]. Many studies and researches have dealt with architectural education by explaining, elaborating and proposing many methods and methodologies of education and learning [35-39]. Kolb (1984) has proposed the Experiential Learning Theory (ELT), which suggests learning to be a four-stage circular process [40]. According to this circular process, concrete experience is followed by observation and reflection; this leads to the formulation of abstract concepts and generalisations, and later the implications of concepts in new situations are tested through active experimentation [41,42]. Nevertheless, most of the practical experiences and researches on the subject showed that not all the learners equally experience each stage of this cycle. Each individual has a preferred learning style resulting from the tendency to either learn through experiencing called concrete experience (CE) or through the construction of theoretical frameworks that is abstract conceptualisation (AC) combined with the tendency to either learn by doing through active experimentation (AE) or through reflection by reflective observation (RO) [40]. Also, students acquire these skills and capabilities by reading, listening and watching, familiarizing themselves with examples of practical problems, then observing student performance, detecting errors of application, and guiding the students to the right direction [43,44]. In addition, the critique process is an important phase in the educational process, it is a social interaction between the teacher and the students and among the students. As Wender and Roger [45] alleged that, the significant component in the architectural educational process is the verbal interaction between its members (student to student, student to teacher) [46]. Moreover, Megahed [47] said that the evaluation and the critique process must depend on several points: (feedback must be given in enough detail to be formative; feedback should focus on the students’ performance and not their characteristics; feedback must give enough time for students to improve their designs; and feedback should relate to the students’ understanding of what they are supposed to be doing). In addition to these conditions, feedback should avoid: (general or vague comments; comments lacking guidance; and comments unrelated to the assessment criteria).Therefore, this study attempts to apply a new approach of thinking, which is implementing bio mimicry science as a tool to facilitate the understanding of many construction systems and simplifying principles such as balance and accumulation into the minds of architecture students, also trying to develop a strategy to employ this approach.
4. The Methodology of the Study
- Through previous literature review for each of the relationship between structural systems and architecture, structural requirements and, Bio-inspired structures, this paper provides a methodological framework, and assumes that by following and activating this methodological framework, students' skills could be developed in the realization of construction systems in addition to employing this comprehension in architectural applications and models to measure the success of this framework.Afterwards, the study was applied with an experiment to activate this methodological framework on the students of the third year in the Department of Architecture- in the "Working Drawings" course. Then evaluating the success of this methodology in the development of students' skills was executed. As well as, providing the hypothesis that the skills of architecture students could be developed by linking knowledge and science with the science of Bio mimicry, as nature is the primary teacher of man. Subsequently, this educational experience is divided into several distinctive stages:Step 1: The lecturer prepares the students for the experiment by giving introductory lectures.Step 2: Determining a methodology for linking construction systems and nature simulation, to facilitate understanding and analysis of nature-inspired construction systems for students. This is based on the previous analysis for each of the relationship between structural systems and architecture, structural requirements and, Bio-inspired structures, in addition to teaching and learning methods which were proposed previously. Step 3: Students use this methodology by analyzing and understanding one of the models chosen by each student, and then the students submit their suggestions in the form of A3 sheet. Students at that point are engaged in discussion to show how each student understands the construction system inspired by nature. Afterwards, students submit physical models, to test their understanding of the construction system, and the extent to which each student succeeds in achieving a balanced construction system.Step 4: Evaluating student's submissions and outputs, and estimating their success in using the methodology of analysis of the construction systems which exist in nature and employing it, as well as their understanding of construction systems in a simplified way.Fig. 10. shows the proposed methodological framework that includes the steps of the educational experiment, teaching and learning methods at each stage, which is supposed to be followed by students during the stages of the experiment in order to reach the aim of the study, which is employing the science of "Bio mimicry" nature simulation in the development of the skills of architecture students in understanding construction systems.
5. The Sequence of the Educational Experiment of Improving the Skills of Architecture Students in Understanding the Super-Structural Systems by Using Biomimicry
- After the analysis of the strong relationship between construction systems and the field of architecture, where construction systems are considered as one of the main pillars of the design process, the study addresses the requirements of construction systems in addition to the science of nature simulation and elicitation of construction systems. This part of the study deals with the sequence of study phases to examine the validity of the hypothesis. During these stages, many teaching and learning methods were employed. Table 1. shows the phases of the study and the methods of teaching and learning, which are intended to be activated at each stage during the educational experiment.
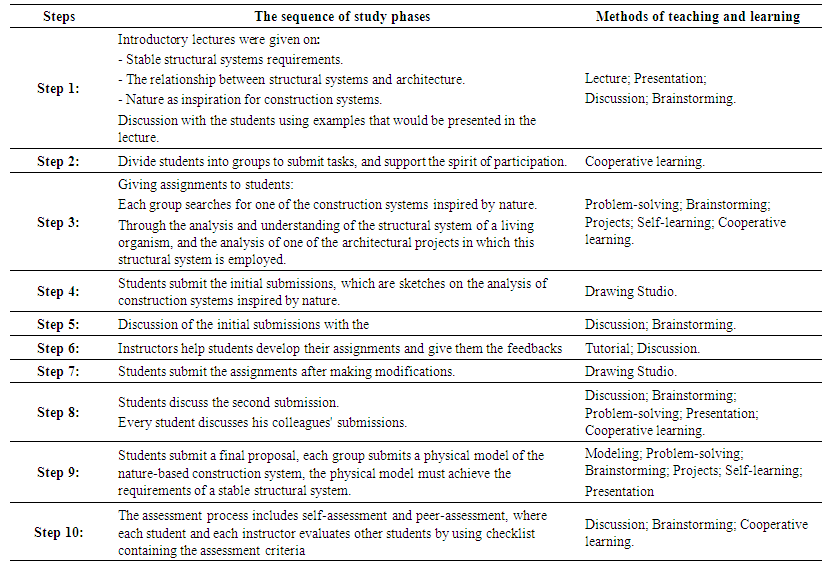 | Table 1. The phases of the study and the methods of teaching and learning during the educational experiment |
5.1. Giving a Background to the Students through Lectures
- Preparing the students to learn how nature can be a source of inspiration for construction systems is an essential stage in the study. This stage requires several introductory lectures on the relationship between construction systems and architecture, and the requirements of the stable structural systems, as mentioned in the previous part. The lecture series on the analysis of nature-inspired construction systems aims to facilitate the realization of principles such as equilibrium, load distribution, and gravitational resistance, which could be achieved through the analysis of some nature-inspired construction systems. These lectures serve as a part of a "working drawings" course, which is taught in the third year in the Department of Architecture. One of the objectives of this course is to introduce a comprehensive background about super structures.In addition, the course aims at teaching students how to employ suitable construction systems for each architectural design project, based on the span of the construction system, the location of the structural elements, and its suitability for the function of the project. Therefore, this course serves the other courses such as architectural design studios.
 Table. 2. summarizes some of the examples discussed in the lecture to improve students' understanding of nature-inspired construction systems.
Table. 2. summarizes some of the examples discussed in the lecture to improve students' understanding of nature-inspired construction systems.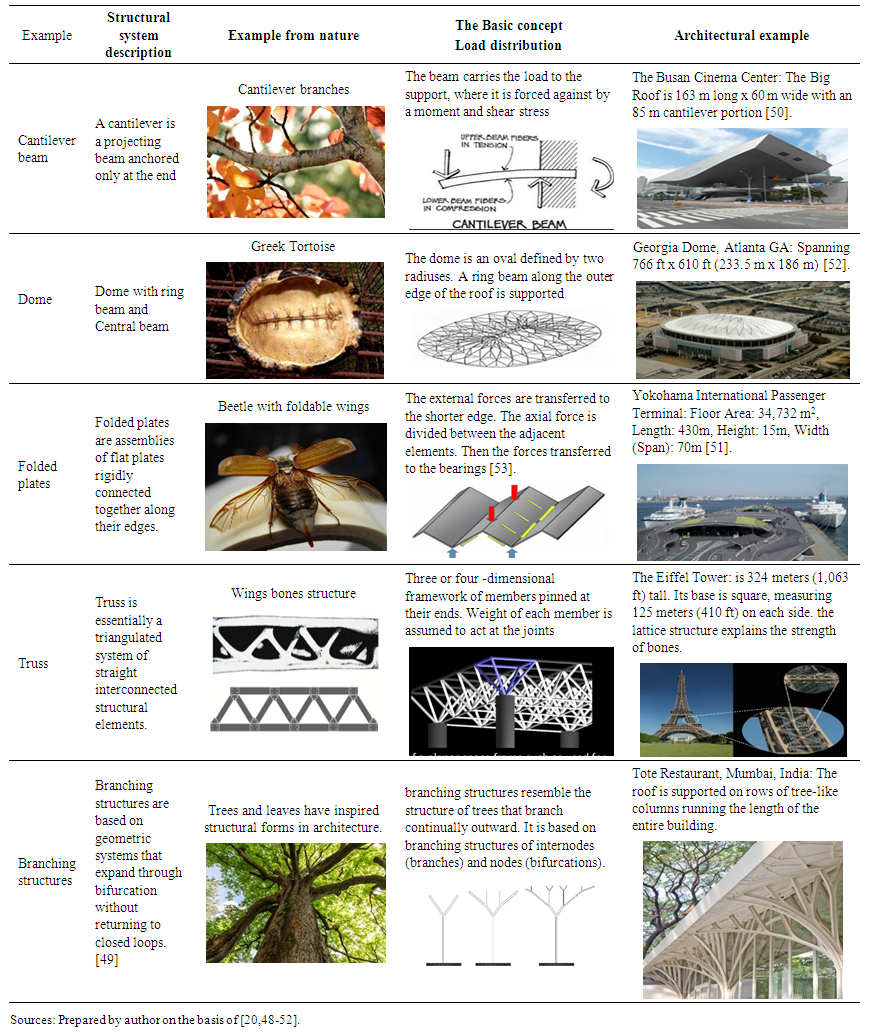 | Table 2. Examples from the lecture |
6. The Students’ Assignments
- After presenting several examples that have been analyzed by this methodology in lectures, students are asked to do many tasks to measure comprehension. The tasks required for students varied between individual tasks and group tasks, to activate the teaching and learning methods that were proposed during the course. The submissions include the first submission, then the second submission to the final, and the methodology which is used to evaluate the submissions is summarized in initial submissions where each student tries to present the analysis he has done, and tries to respond to the queries from faculty members and the rest of his colleagues. This process helps to develop students' skills in presentation and discussion, as it achieves a part of brainstorming. Fig. 12. shows the discussion of the students, each student will then develop the delivery based on guidance and discussions.
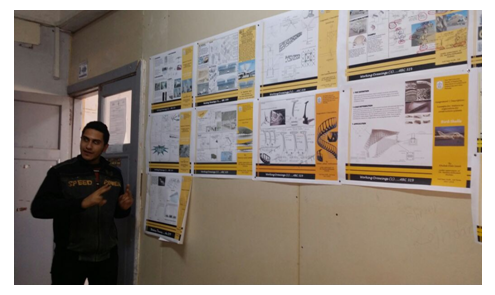 | Figure 12. Discussion of the students |
6.1. The First Assignment
- First, each student presented individual research on the nature-inspired construction systems, based on the proposed analysis methodology, which begins with the description of the structural system and then mentions a model of nature, then analysis the structural system, and finally analyses the structural system of one of the architectural projects in which the system is applied.Fig. 13 shows examples of students' analysis of construction systems using the proposed methodology. An example is the simulation of the structural system of the bird's nest at the Bird's Nest Stadium, where the student mentioned: The Swiss office "Her Zog et De Mevron" developed the Bird's Nest Stadium together with the Chinese government, 2008. The stadium took this name because the iron bars are similar to a bird's nest. It was designed by simulating birds' shelters, which consist of organic material such as branches and grass. The structure of the Bird's Nest is innovated on the grounds of structural systems and the way of how to distribute loads. Designers of the Bird's Nest used Building Information Modelling (BIM) system which uses CATIA as a core engine and also used the simulation technique (CFD) so as to simulate temperatures, wind power, and humidity inside the structure of birds' nests, in addition to the light (see fig. 13, d).
 | Figrue 13. Examples of students' analysis of construction systems using the proposed methodology |
6.2. The Second Assignment
- After the first submission, students were directed to errors in the analysis of the structural systems through discussions and brainstorming. Examples of the evolution of the idea from the first submission to the second submission, which included the application of the structural systems, were analyzed on one of the architectural applications proposed by the students. Also, it shows how deeply students understand the structural system, and display the system analysis through the four basic stages of the analysis methodology, which was proposed in the lecture. Moreover, the students analyzed the method of load transfer, and most students were able to employ structural systems in architectural applications and sketching of 3D models. This process helps to develop students' skills in problem-solving, discussion, and brainstorming. Fig. 14 shows some examples of the evolution of the idea and the students' success in proposing architectural applications.
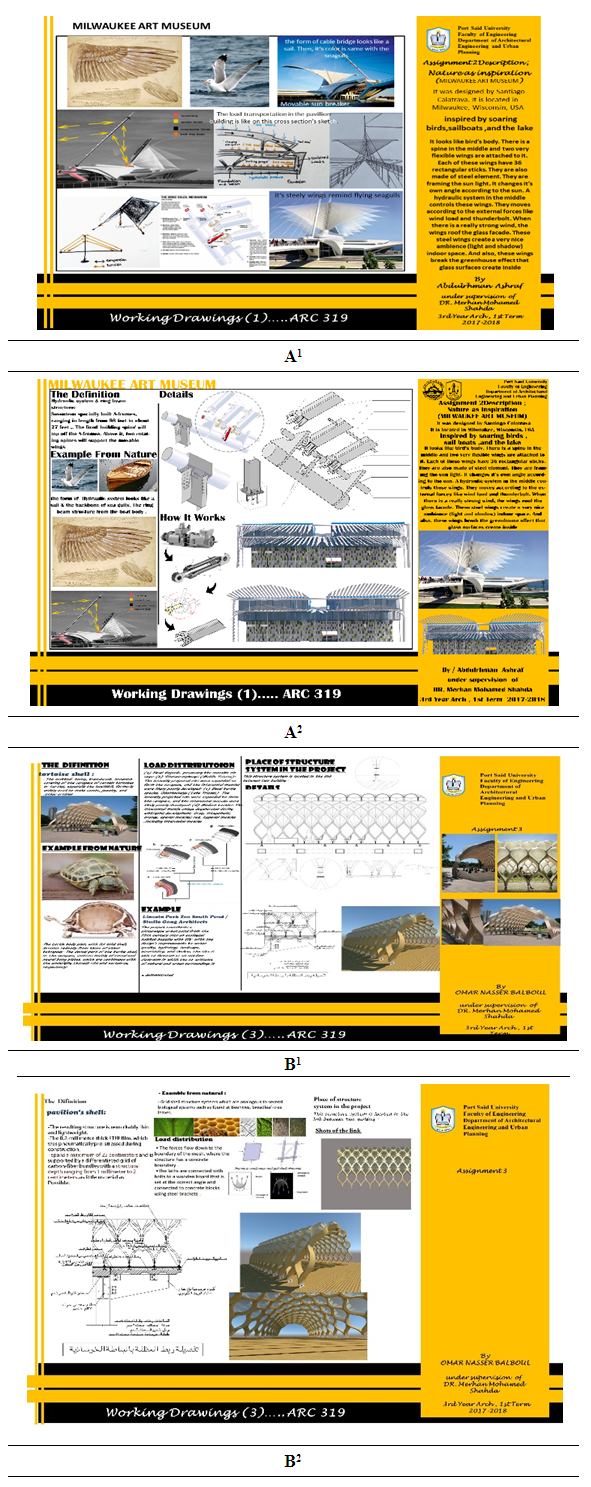 | Figure 14. The students' success in proposing architectural applications. A1, B1 trial. A2, B2 trial 2, for the same student |
6.3. The Third Assignment
- Students were divided into groups to submit the physical models. These models varied as a result of the variety in the proposed construction systems as well as the variety in materials which are used in the execution of the models. Students attempted to achieve the requirements of the structural systems mentioned in the previous part of this study which was explained to the students during the introductory lectures, some of these requirements are equilibria, strength, rigidity, and geometric stability. This process helps to develop students' skills in modeling; problem-solving; brainstorming; projects; self and cooperative learning. Fig. 15 shows students' collaboration during the implementation of physical model and brainstorming sessions and discussions, as fig. 16 shows some models of student submissions.
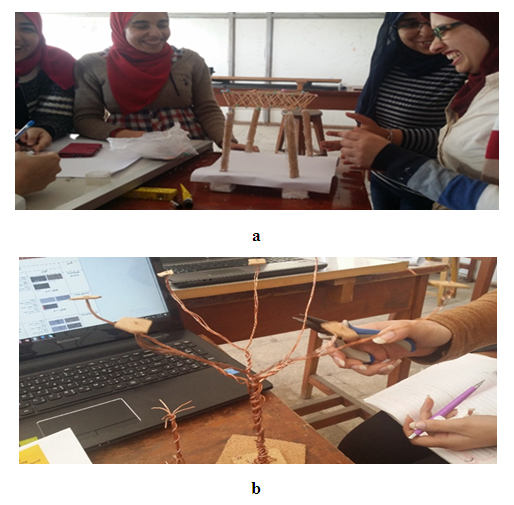 | Figure 15. Participation of students in the implementation of models |
6.4. Submission and Testing of the Student's Models
- Tests were conducted for the models presented by the students, which employ construction systems inspired by nature. All models have succeeded in achieving the challenge of gravity, durability and rigidity. This process helps to develop students' skills in modeling, problem-solving, brainstorming, projects, self-learning, discussion and cooperative learning. Fig. 17. shows a test of the models by placing a chair on the model and demonstrates the success of the model in the challenge of carrying loads located on it. Moreover, one of the most important observations in this experiment is the students' reaction to the idea of challenging the model for loads, where contentment can be observed on their faces.
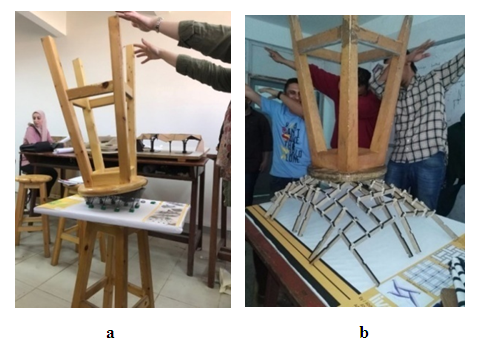 | Figure 17. Testing of the student's models |
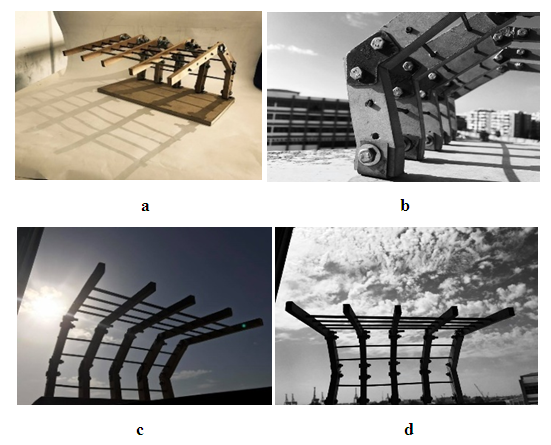 | Figure 18. Photo sessions by the students "cantilever model” |
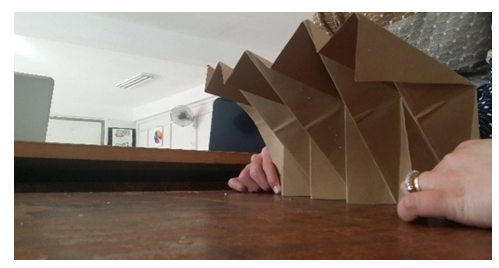 | Figure 19. Cantilever from folded plates |
7. Accurate Observation: Self-assessment and Peer-assessment
- To evaluate the previous practical experiment and the students’ feelings and their reactions about the impact of employing Bio mimicry science in developing their skills in understanding the structural systems, a questionnaire was developed for the participation of the students in order to consider their colleagues' performance and express their views on the study experiment. The questionnaire session started after a brief discussion on the evaluation form and assessment points. During the questionnaire session, each student evaluated the models presented by his colleagues through four main criteria.§ Did the group succeed in understanding and simulation the structural system from nature?§ Have the requirements of construction system been achieved?- a state of equilibrium- stable- adequate strength- adequate rigidity§ Did the group succeed in explaining?- The Basic concept- Load distribution§ Can the physical model be an architectural building that achieves the values of beauty and architectural formation?At the end of the questionnaire, there is a question to give an opinion on the experiment as follows: "The science of nature simulation "Biomimicry" as a tool to understand the construction systems". Mention your opinion in the previous phrase based on the educational experiment (see fig. 20). The sample included male and female students (28 students). Students were divided into six groups, each group presented a physical model and tried to achieve the goals of the experiment, (see fig. 21). Studio instructors participated in completing the questionnaire. Students were informed that the questionnaire results are very important in evaluating the experiment as the results of the experiment will be a guide to the lecturer in teaching the course in the future.
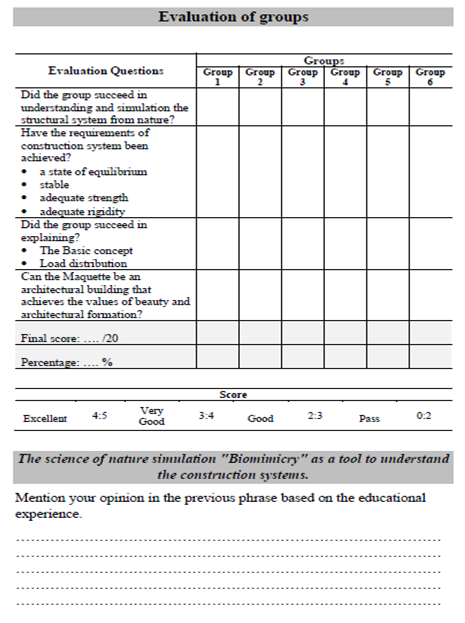 | Figure 20. Evaluation form |
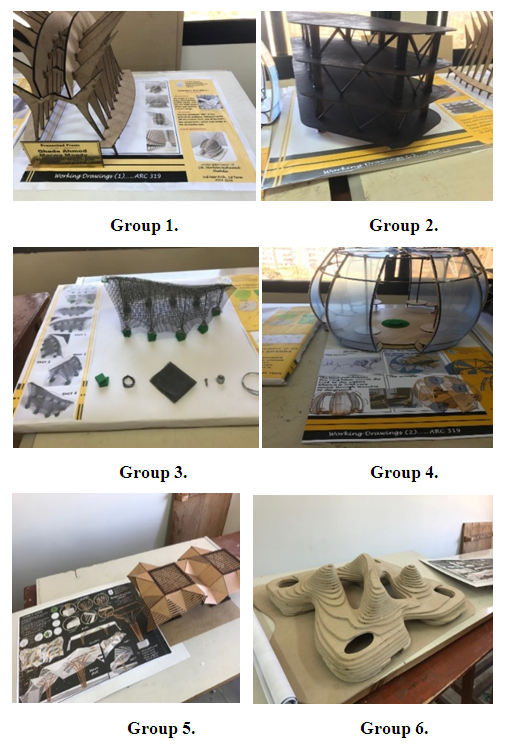 | Figure 21. Six groups, each group presented a physical model and tried to achieve the goals of the experiment |
7.1. Questionnaire Results and Discussion
- Fig. 22 shows the results of each group in achieving the evaluation criteria. The results of the evaluation were satisfactory and demonstrates the transparency of the questionnaire. The results of the questionnaire are summarized as follows:- The fifth group achieved the best ratio in the values of beauty and architectural formation, and the third group achieved the lowest ratio, this assessment is in line with the assessment of specialized professors.- All groups achieved a high score ranging from 82.67% to 91.83% in the success of explaining the basic idea and distribution loads. - The sixth group was able to achieve the requirements of the stable construction system by 96.90% followed by the second group and the third group attained the lowest ratio by 87.62%.- The fifth group achieved the best results in understanding and simulating the structural system from nature.
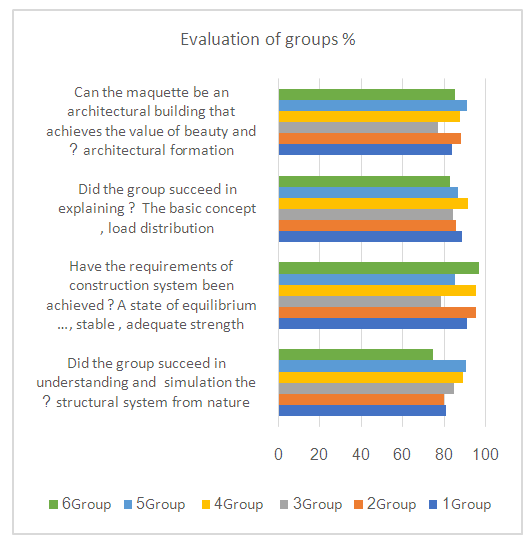 | Figure 22. The results of each group in achieving evaluation criteria (%) |
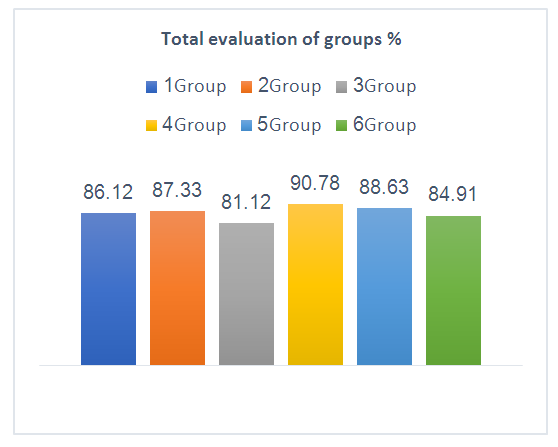 | Figure 23. Total evaluation of groups % |
7.2. Student Perception
- Students were asked to give an opinion on the experiment as follows- "The science of nature simulation "Biomimicry" as a tool to understand the construction systems". Mention your opinion in the previous phrase based on the educational experiment - the students' opinions were truly fascinating and inspiring. Here are some of the students' opinions:§ It's a good idea I benefited from.§ Simulation of nature "Biomimicry" is a practical and effective approach to face the difficulty of understanding the different construction systems.§ It is a good idea and guided me to analyze any structural system I could see.§ It is an interesting helpful experiment; where I have never thought about how to be inspired in architecture when I speculate nature, now the situation is different, I am able to employ and analyze nature around me. I feel excited to behold the natural surroundings with an architectural eye; especially I am a person who loves nature.§ All structural systems are inspired by nature, so nature must be speculated; the fact that would help in understanding construction systems.§ Teamwork was a good experience.§ I was able to imagine how to distribute loads for any structure, and how to stabilize any structure.§ This experiment helped me to develop my observation of the environment around us.§ The experiment is enjoyable and useful; it helps to develop imagination and creativity skills.
8. Conclusions and Discussion
- The main objective of this study is to clarify the impact of employing Bio mimicry science in developing the skills of architecture students in understanding the structural systems. Therefore, this paper has addressed firstly a theoretical background of the relationship between structural systems and architecture, stable structural system requirements and architectural education through reviewing literature. Moreover, this paper reviewed and analyzed some projects which employed bio mimicry as an inspiration for construction systems. Secondly, the study proposed a methodological framework, which was tested through an educational experiment. Thirdly, the study investigated the impact of employing Bio mimicry science in developing the skills of architecture students in understanding the structural systems. Accordingly, the conclusion of the beforehand study will be organized in two parts: firstly, through theoretical and analytical study, secondly, by analyzing the results and the outcomes of the practical experiment to employ the bio mimicry science to develop the skills of architecture students in understanding structural systems.
8.1. Through Theoretical and Analytical Study
- - Biomimicry (Nature Simulation) can teach us about materials and structural systems, by delving more deeply into how nature solves problems of carrying loads and gravity resistance, as well as, in-depth understanding of structural systems that exist in nature that mimic nature's time-tested patterns. Consequently, creative solutions and new innovative construction systems could be explored and could be applied to face today's challenges.- There is no doubt that there are many researches and studies that prove the superiority of nature as a source of inspiration for scientists and architects, since nature is a set of patterns and systems that have been tested over time, including construction systems.- Architecture students must understand the basic requirements of stable construction systems.- All the discovered structural systems are the result of the simulation of equilibrium methods found in nature. - The most important conclusion in this part is that the concepts of all of these structural systems is a wonderful gift from nature to us, that should be utilized in more innovative ways to improve our structures.- The analytical part of the study is concluded by a proposed methodological framework that includes the steps of the educational experiment, teaching and learning methods at each stage, which is supposed to be followed by students during the stages of the experiment. In order to reach the aim of the study.
8.2. In Order to Reach the Aim of the Study by Analyzing the Results and the Outcomes of the Educational Experiment
- Firstly, for the research hypothesis and methodology:The study proved the validity of the proposed methodology steps, that were explained to students during the introductory lectures in the analysis of construction systems inspired by nature, which tried to simplify the basic concepts of construction systems in a smooth way for architecture students. Students have applied this methodology based on the guidance of the faculty members that appeared through the students' submissions, which were explained during this paper, the extent of success of students in understanding the construction systems in a better and more interesting way for the architectural students.Secondly, about the educational process and its outputs based on the activation of the methodology which was proposed by the study.- The phases of the study succeeded in proving the validity of the hypothesis. During these phases, many teaching and learning methods were employed, as mentioned at each stage. For example, the requested assignments supported the method of discussion, brainstorming, problem-solving, presentation, self-learning and, cooperative learning. As, the requested physical models supported the method of modeling, problem-solving, brainstorming; projects, self-learning, presentation and, discussion. Moreover, these physical models which were submitted by the students fulfilled the requirements of the structural systems (equilibrium, strength, rigidity and geometric stability), and this was demonstrated during the equilibrium test and carrying external loads.- Most students succeeded in employing the structural systems in architectural applications and were evaluated during the assessment sessions and the student ratings were very acceptable.- New innovations emerged during the discussion and evaluation sessions, for example the equilibrium model presented by students for the folded plates system, in the form of the cantilever structural system.- The students 'photography sessions for some of the physical models were an evidence to the students' enjoyment of the experiment and a feeling of pride of themselves.- The results of the experiment will be a guide to the lecturer in teaching the course in the future.Thirdly, about the students.“It is an interesting helpful experiment; where I have never thought about how to be inspired in architecture when I speculate nature, now the situation is different, I am able to employ and analyze nature around me. I feel excited to behold the natural surroundings with an architectural eye; especially I am a person who loves nature”.This was the opinion of a student during the study experiment which is an inspiring opinion that serves as an invitation to speculating nature and proves that the experiment succeeded in creating a special atmosphere for students, where they learned how to inspire new ideas from nature and this appeared in their assignments and physical models. Also, students enjoyed learning and understanding construction systems in an interesting way. In addition, the students' outputs were highly regarded both at the level of understanding of systems or at the level of applying this understanding in architectural applications and architectural models. Moreover, the students were trained in a teamwork method. All of this gave pleasure appeared on the students' faces, and the fact that in itself is a success in activating the fun education strategy. Furthermore, an important result emerged during the experiment, that by employing bio mimicry students’ skills could be positively enhanced and developed; such as design decisions and thinking skills, critical and creative thinking.Finally, the study recommends employing bio mimicry science to expand students' awareness and develop innovation talents. Also, the study recommends applying the methodology proposed by the study to develop the skills of architecture students in understanding construction systems.
 Abstract
Abstract Reference
Reference Full-Text PDF
Full-Text PDF Full-text HTML
Full-text HTML