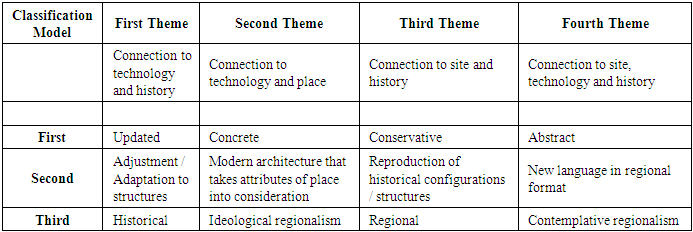-
Paper Information
- Paper Submission
-
Journal Information
- About This Journal
- Editorial Board
- Current Issue
- Archive
- Author Guidelines
- Contact Us
Architecture Research
p-ISSN: 2168-507X e-ISSN: 2168-5088
2019; 9(5): 115-125
doi:10.5923/j.arch.20190905.01

The Locality and Its Effect on Urban and Architectural Development of Mega National Projects in Egypt. A Case Study of the New Administrative Capital Projects
Waleed Hussein Ali Hussein
Faculty of Engineering, Department of Architecture, Fayoum University, Fayoum, Egypt
Correspondence to: Waleed Hussein Ali Hussein, Faculty of Engineering, Department of Architecture, Fayoum University, Fayoum, Egypt.
| Email: |  |
Copyright © 2019 The Author(s). Published by Scientific & Academic Publishing.
This work is licensed under the Creative Commons Attribution International License (CC BY).
http://creativecommons.org/licenses/by/4.0/

This paper presents a theoretical analysis of the current leading architectural and urban trends. It examines how a locality and community-specific considerations can influence the development of national mega projects to highlight distinctive social and communal realities, making it easier for beneficiaries to interact with, safeguard and maintain the product. The study is based on a presentation of selected design concepts applied in the New Administrative Capital. It observes the existing discordance between the intended purposes of the design concepts (to serve a community sharing a common culture, a like-minded vision and a similar cultural background) and the actual implementation of these designs in a specific locale and identifies the difficulties encountered in understanding design substance and content and the values they purport to deliver to beneficiaries. The paper then addresses the use of expressive symbols and how they can alter the design environment entirely. It explains how project user awareness can be increased by explaining the elements that add value to local architectural products while using a suitable mechanism to measure their success. The importance of this research paper lies in the fact that it sheds light on one of the economic and social development projects in Egypt, the part it plays in influencing the behavior of project users and beneficiaries and the future results this will have in safeguarding the architectural product. Specialists have differed lately on how best to produce substantive architecture that serves society and seeks to achieve integrated urban development as a means for advancement and that has local content and form. One possible solution revolves around developing an understanding of the concept of locality and enhancing local architectural products by focusing on the interaction with non-specialized project users and their sense of belonging to the surrounding environment while strengthening users’ perception of this environment as one that complements their day-to-day interactions.
Keywords: Locality, Regional architecture, Urban development, Cultural environment, Contemporary architecture
Cite this paper: Waleed Hussein Ali Hussein, The Locality and Its Effect on Urban and Architectural Development of Mega National Projects in Egypt. A Case Study of the New Administrative Capital Projects, Architecture Research, Vol. 9 No. 5, 2019, pp. 115-125. doi: 10.5923/j.arch.20190905.01.
Article Outline
1. Research Objectives
- This paper aims to examine and identify prevalent architectural trends and the degree to which a given locality affects the implementation of mega national projects through:- Examining the issues related to the impact of locality on users.- Examining the relationship between prevalent design concepts and user perception / awareness.- A study of prevalent architectural design concepts and an analysis of components affecting product output.
2. Problem Statement
- To comprehend the character of any people fully, it is necessary to study the local architecture and urban landscape in order to identify the cultural, material and moral heritage that helped to form a place’s character, traits and specificities. It follows that the development of mega projects (commercial projects, residential compounds or administrative buildings) using foreign styles and elements affects the locality aspect of the final product, particularly in a society with a distinctive cultural, architectural and artistic heritage. For this reason, undertaking a study of the leading urban and architectural development experiment in Egypt, the largest such project in size, cost and expected impact on users, is imperative. Moreover, the phenomenon of disregarding locality and regional architecture is one that has affected the development movement since the early twentieth century. It is represented in the buildings constructed in new areas, which have become a “pull factor”, attracting higher income Egyptian consumers. Most of these buildings are expressions of western architectural ideas and concepts, with features that are derived from western concepts and layouts. Elements and traits that are suitable to climatic conditions in Egypt are not selected and local Egyptian urban characteristics are disregarded. Egypt has a rich architectural heritage that expresses and reflects the country’s identity, social culture and valuable (in form and substance) historical heritage. [1] It is thus imperative to examine the current status of mega projects in light of today’s technological advances and to assess the conflict between locality and modernity and its effect on Egyptian users bearing in mind the country’s cultural background and the political changes it has gone through.
3. Research Methodology
- I. The Conceptual Framework: Study of the mechanisms dealing with the element of place by examining two focal points.Notice the persistence, across different time periods, of theories that are based on the same conceptual and developmental approach. II. The Analytical Framework: - Studying projects and analyzing architectural features and effects.- Highlighting factors that add to the architectural product’s local value. - Determining how cultural symbols can alter architectural concepts and affect product’s value locally.III. The Practical Framework:- Identifying an appropriate classification mechanism to determine the degree of success of local architectural concepts.- Drawing conclusions and determining the degree of success of architectural products locally.
4. Scope of Research
- This research paper focuses on present day multiple-use national mega projects (residential compounds, commercial buildings, hotels and public administration buildings) that are representative of the current local architecture. The paper is centered on the factors that contribute to advancing society locally, nurture and reinforce its underlying values, and strengthen individuals’ relationship with their surroundings (designers, users and the surrounding environment) to shed light on the respective parts played by these factors in supporting and advancing local architecture.
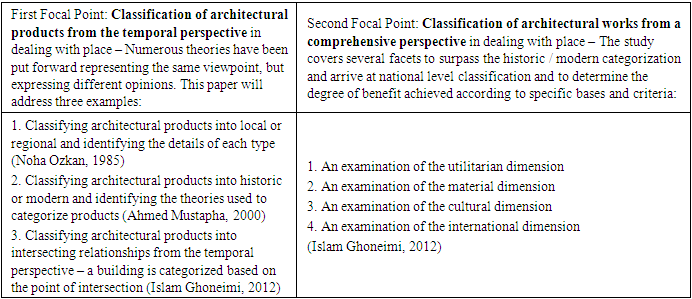
5. Relationship between Local Culture and Participating Factors
5.1. The Relationship between Local Culture and Moral Values in the Architectural Product
- A built environment is generally the product of accumulated cultural experiences and civilizations transmitted across time. Human beings shape their environment and readjust its appearance. This is reflected in their behavior; perceptions are stored in the form of information, which humans can recognize when they find themselves living in an urban community that resembles the perceptions and information that they already possess. [2]It is therefore necessary, during the design process, to take into consideration people’s response to environmental incentives, because meanings play an important intermediary role between the outdoor environment (that includes criteria such as temperature, noise and odor) and people’s perception of it. Additionally, formations and spaces have special significance; changes introduced to them reflect new meanings and they are considered factors that transmit meanings to users. This is because formations, buildings and spaces generally trigger different attitudes and behavior among different groups. For instance, residential towers may be viewed as economically successful projects, or, from another perspective, as ugly, inhospitable projects, and from a third viewpoint, as symbols of strength and progress. [3] All of the above is intimately related to different desires, different outlooks and different cultural backgrounds. In general, people interact with the environment within the framework of meanings and ideas. As Rapaport says, “… it is more a matter of latent than of manifest function and it is largely affected by images and ideas” [4], which signifies that meaning is found in the latent function and is affected by people’s thoughts and perceptions of space (its form, composition and components).
5.2. The Relationship between Local Culture and User Perception
- The cognitive process is based on the relationship between the user and the outside world. Environment has different meanings among different users depending on differences in their civilization and cultural backgrounds, but differences are less pronounced among members of the same environment. These meanings help to form concepts and determine attitudes or behaviors towards objects and events and are themselves affected by the way things are perceived. Visual perception is a mental process through which visual information concerning the surrounding environment is obtained; it is an interactive process between the mind and reality. [5] It follows that built products (architecture and urbanism) are strongly linked to the cultural patterns of all human communities. They are material expressions of the different cultural levels. Formed by factors that are deeply rooted, and continue to be firmly entrenched in society, local cultures are essential components of the national character. Every nation has its own local culture, formed by a variety of conditions and firmly entrenched in the national psyche, giving each nation a soul and flavor that differ from those of other nations, which means that the factors that formed one local culture differ from those that formed other cultures. [6]
6. Factors Affecting the Architectural Product (the Environment as a Factor of Place – Technology as a Temporal Factor)
- Studying a wide range of different sources leads one to conclude that the emergence of traditional architecture was the result of human attempts to adapt to the surrounding environment within the framework of natural potentials and local resources. The urban environment reflects communities’ way of life; from the dawn of history, man has been trying to cope with, and adapt to nature in order to fulfill his needs and desires. Adaptation and coping are two complementary behaviors; one adapts to fixed conditions and copes with changing conditions. [7]The principal aim of traditional architecture was to establish and consolidate specific concepts and notions for each society; architecture featured elements of place representative of the natural environment in which it existed. For architecture specialists, all these viewpoints are fundamental principles concerning the question of how to treat the environment and society and maintain connection with civilization. Traditional architecture is also a wonderful example of a historical product that was once successful in its interaction with users. Thus, every place came to have a unique identity that is represented in material and visual form and that evolves as the place evolves. [7] Environmental characteristics can be determined using clear, tangible parameters. Traditional architecture is therefore clearly the result of the space in which it is located that contributes to its success by reinforcing and benefitting from skills that are entrenched in memory. There are two aspects to the effect of environmental factors on traditional architecture: a technical aspect and a behavioral aspect. [8] While the literature shows differences concerning the definition of parameters that impact awareness, there appears to be a consensus that these parameters are all intangible (cultural and ecological), the source of shared cultural and heritage concepts that form and shape built spaces. [9] Other specialists include these parameters among the forces that shape architecture, meaning that architecture is the result of two principle forces that form the product and present it to society: culture and social aspirations. [10] Technology, on the other hand, is one of the most important forces behind the emergence of modern architecture. In the past, technological advances were limited to the technology of construction, which is divided into primitive technology (low-tech), intermediary technology and advanced technology. The effect of technology on the design process came later with the advent of the informatics revolution and the emergence of information technologies. [11] With the advance of technology came modernistic architecture and the trend toward global styles. Many binary concepts also emerged, such as authentic and contemporary, local and international, and others. As a result, the study of architectural concepts at present involves a permanent conflict between two options. One is adherence to the parameters of place and its value (architecture belongs only to the specific place in which it has emerged and to no other) and the second is the promotion of technological potential that gives primary importance to the element of time, thus making architecture suitable for any place. [12]
7. Review of Theorists’ Opinions Concerning the Connection between Modern Architecture and Local Environment
- As mentioned above, the views of specialists concerning the logic of architecture and the principles on which it is based differ; some believe that culture and social aspirations are the leading forces that propel architecture while others are convinced that the surrounding environment and technology constitute the foundations and logic of architecture. Other theorists are of the opinion that regional and environmental resources are the most important factors in the practice of architecture, which is tied to place; they are the liberal minds that exist in an environment, the powers of imagination that work for the future. [13] Another group of specialists believes that place and regional creations do not stem only from historical references and local history, but are actually the results of deep-seated facts concerning regional and environmental economic opportunities, product quality expectations and economic mechanisms. [14] In light of the above, we have summarized theorists’ views concerning elements that affect the success, persistence and logic of architecture as follows:
|
7.1. First Model
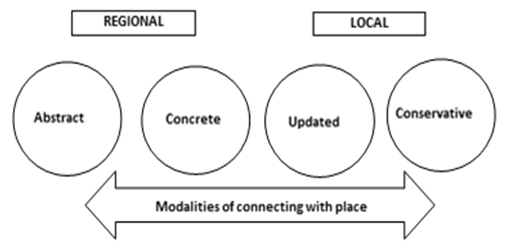 | Figure 1. First Model, Source: The Author |
7.2. Second Model
- Modalities for connecting with place are classified into two categories, one directed towards history and the second directed toward the regionalization of modernity, as follows: [3]
|
7.3. Third Model
- This classification model, which is based on the connections and interconnections between technology, the natural environment and the cultural environment, identifies three parameters (local, historical, regional). According to this model, an architect may deal with all, or some, of these parameters thus highlighting the strength of the architectural product. Interchanging these parameters produces the following options: [12]By combining the three models above it is possible to formulate the first theme of the theory concerning the methodology for linking or connecting architecture to the local environment. [16] The above classification model also defined a number of building benchmarks or standards that can be used to measure the realization of material and non-material dimensions or goals, discussed in the second section of this paper, as follows: [17]
|
|
8. The Analytical Framework
- The New Administrative Capital is an international city in Egypt developed in order to move the capital, create numerous new housing and employment opportunities and provide smart living conditions. It aims to accommodate population and urban growth by welcoming all social brackets and citizens with different levels of education into a smart city equipped with state-of-the-art technology services. The New Administrative Capital project is also one of the newest architectural development investment projects in Egypt. It is a huge construction project whose inhabitants are expected to grow from 1.5 million to 4 million by the year 2050. The project will introduce a brand new understanding of the nature of residential life in Egypt. [17] The strategic plan objectives, defined by a number of specialists, can be summarized as follows:- Human and economic development based on social and regional justice; the components of development are: land, water and geographic location- Establishment of a higher council for development constituted of the highest caliber of qualified experts in the fields of development, social sciences, urbanism, economics and anthropology
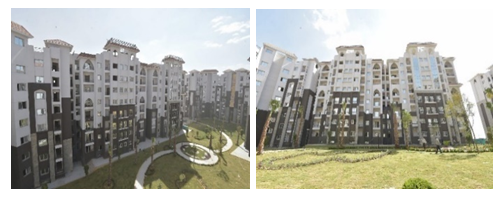 | Figure 2. Third residential neighborhood R3, Admin Capital, Source: Rageh, Abu Zeid (2015) |
 Conceptual Orientation: Utilitarian: through focusing on configuration aspects and emulating Islamic architecture.Idealistic: reinterpreting historical traits in modern buildings in an abstract form to create an architectural product with public appeal.Façade configuration is simple, pointed arches are used along the height of the buildings, thus enriching it. Use of neutral colors and simple geometric shapes to facilitate recognition and reinforce users’ sense of belonging.Design Priorities: Development of an architectural language that does not negate, or ignore, traditional values and makes use of modern technology and technical progress. [18]Principal Configurable Approach:Relationship to Region: The configurable approach is influenced by traditional configurations; the buildings are subdivided and the openings marked, using symbols that are derived from Islamic architecture, in addition to the geometric shape and the crown-like upper covering that finishes up the design.Relationship to Modernity: Simple buildings made up of perpendicular levels (abstract expressions) that transform the buildings into simple parallel rectangles, free of all superfluous additions.
Conceptual Orientation: Utilitarian: through focusing on configuration aspects and emulating Islamic architecture.Idealistic: reinterpreting historical traits in modern buildings in an abstract form to create an architectural product with public appeal.Façade configuration is simple, pointed arches are used along the height of the buildings, thus enriching it. Use of neutral colors and simple geometric shapes to facilitate recognition and reinforce users’ sense of belonging.Design Priorities: Development of an architectural language that does not negate, or ignore, traditional values and makes use of modern technology and technical progress. [18]Principal Configurable Approach:Relationship to Region: The configurable approach is influenced by traditional configurations; the buildings are subdivided and the openings marked, using symbols that are derived from Islamic architecture, in addition to the geometric shape and the crown-like upper covering that finishes up the design.Relationship to Modernity: Simple buildings made up of perpendicular levels (abstract expressions) that transform the buildings into simple parallel rectangles, free of all superfluous additions.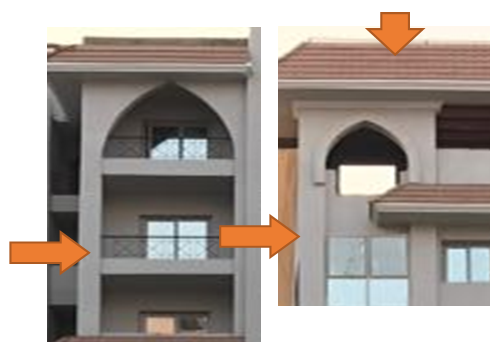 | Figure 3. Third residential neighborhood R3, Admin Capital, Source: Rageh, Abu Zeid (2015) |
 Conceptual Orientation:Historical theme; use of historical elements and modern renderings of classic decoration to create an architectural product with public appeal.Design Priorities: Development of an architectural language that emulates khedival architecture and is full of classic decorations that does not negate, or ignore, traditional values and makes use of modern technology and technical progress – architecture that is rich in detail – successfully adapted to the surrounding environment. Principal Configurable Approach:Relationship to Region Configuration theme influenced by traditional French forms; architects aimed at producing traditional French style architecture, like the architecture in downtown Cairo.Classic, traditional formations of all structural details emulating khedival architecture.Comparison between the downtown Cairo architectural design and that of the New Administrative Capital. Relationship to Modernity Overall composition is composite, reflecting a concern for producing architecture that encourages societal dialogue, thus facilitating communication with users.Classic, traditional formations of structural detail realized through the use of contemporary materials and technology, creating an architecture that appeals to the public. Modern techniques (lighting elements, signboards for cafeterias and commercial establishments) are used. Architects borrowed classic shapes and forms and enriched those using urban elements (road paving, tree planting, and signboards) to reinforce the architectural theme.
Conceptual Orientation:Historical theme; use of historical elements and modern renderings of classic decoration to create an architectural product with public appeal.Design Priorities: Development of an architectural language that emulates khedival architecture and is full of classic decorations that does not negate, or ignore, traditional values and makes use of modern technology and technical progress – architecture that is rich in detail – successfully adapted to the surrounding environment. Principal Configurable Approach:Relationship to Region Configuration theme influenced by traditional French forms; architects aimed at producing traditional French style architecture, like the architecture in downtown Cairo.Classic, traditional formations of all structural details emulating khedival architecture.Comparison between the downtown Cairo architectural design and that of the New Administrative Capital. Relationship to Modernity Overall composition is composite, reflecting a concern for producing architecture that encourages societal dialogue, thus facilitating communication with users.Classic, traditional formations of structural detail realized through the use of contemporary materials and technology, creating an architecture that appeals to the public. Modern techniques (lighting elements, signboards for cafeterias and commercial establishments) are used. Architects borrowed classic shapes and forms and enriched those using urban elements (road paving, tree planting, and signboards) to reinforce the architectural theme.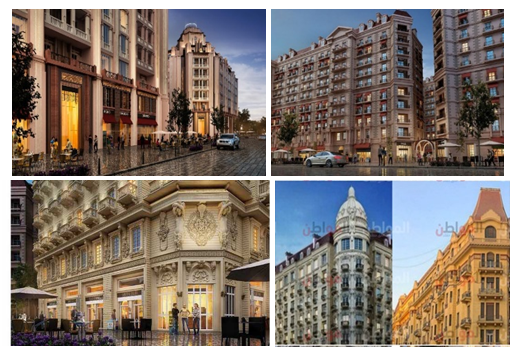 | Figure 4. Fifth Residential Neighborhood Project, “New garden City”, Source: www.dimensions-eg.com |
 Conceptual Orientation:Modern, contemporary approach – western contemporary styles – glass facades – addition of a distinctive feature (an Eifel Tower) in front of the mall to emphasize the theme – creative building formations – the focus is on impressing and dazzling users. Design Priorities:Elegant, stylish use of technology (different forms of glass facades that break with the standardized forms of modern architecture to focus on glamour, movement and progress of style using contemporary elements both in the application process and in conceptualization).
Conceptual Orientation:Modern, contemporary approach – western contemporary styles – glass facades – addition of a distinctive feature (an Eifel Tower) in front of the mall to emphasize the theme – creative building formations – the focus is on impressing and dazzling users. Design Priorities:Elegant, stylish use of technology (different forms of glass facades that break with the standardized forms of modern architecture to focus on glamour, movement and progress of style using contemporary elements both in the application process and in conceptualization). | Figure 5. Paris Mall Project, Source: https://www.newcapital-projects.com/ |
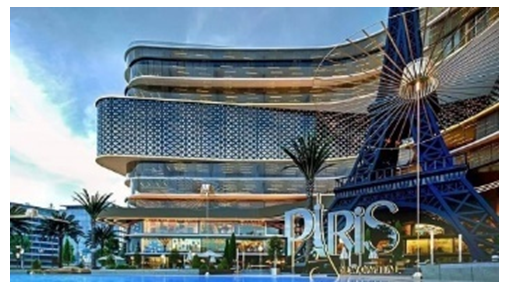 | Figure 6. Paris Mall Project, Source: https://www.newcapital-projects.com/ |
 Conceptual Orientation:Historical theme: use of historical elements and modern renderings of classic decoration to create an architectural product with public appeal. Design Priorities: Development of an architectural language that emulates classic architecture and produces an architectural product that is rich in detail – designers made use of pediments, sloping roofs and classic lampposts to emphasize the theme of the design.
Conceptual Orientation:Historical theme: use of historical elements and modern renderings of classic decoration to create an architectural product with public appeal. Design Priorities: Development of an architectural language that emulates classic architecture and produces an architectural product that is rich in detail – designers made use of pediments, sloping roofs and classic lampposts to emphasize the theme of the design. | Figure 7. Al Masa Hotel Project, Source: www.masralarabia.com |
 Conceptual Orientation:Functionality: the focus is on mechanical aspects, buildings are free of all decorative elements and composite forms. Idealistic: No superfluous elements, to promote the concept of purity.Design Priorities: To impress by emulation – complete negation of the traditional – break with the past – preference for skyscrapers and disregard for social, environmental and cultural factors in the interest of creating global architecture.
Conceptual Orientation:Functionality: the focus is on mechanical aspects, buildings are free of all decorative elements and composite forms. Idealistic: No superfluous elements, to promote the concept of purity.Design Priorities: To impress by emulation – complete negation of the traditional – break with the past – preference for skyscrapers and disregard for social, environmental and cultural factors in the interest of creating global architecture.  | Figure 8. Business Sector Project, Source: www.mobtada.com |
9. The Practical Framework
- Below is an analysis of the classification models presented in the theoretical section of this paper, the last of which defines a number of building benchmarks or standards for measuring the degree of realization of material and non-material dimensions and that constitute the second theme of the study, as follows: [16]
|
9.1. An Examination of the Third Residential Neighborhood Project
- Based on the First Theme:The study shows that the project coped successfully with the elements of site and history, but technological standards were inadequately applied. It should therefore be classified as follows:
 Based on the Second Theme:The project addresses the utilitarian, material, cultural and national dimensions adequately, but does not address the global dimension.
Based on the Second Theme:The project addresses the utilitarian, material, cultural and national dimensions adequately, but does not address the global dimension. 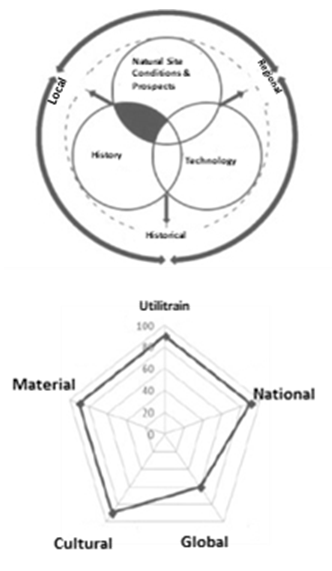 | Figure 9. An examination of the Third Residential Neighborhood Project Source: 18 |
9.2. An Examination of the Fifth Residential Neighborhood (New Garden City) Project
- Based on the First Theme:The study shows that the project coped successfully with the elements of place and history, but technological standards were inadequately applied. It can be classified as follows:
 Based on the Second Theme:The project addresses the utilitarian, material, cultural and national dimensions well, but does not address the global dimension.
Based on the Second Theme:The project addresses the utilitarian, material, cultural and national dimensions well, but does not address the global dimension. 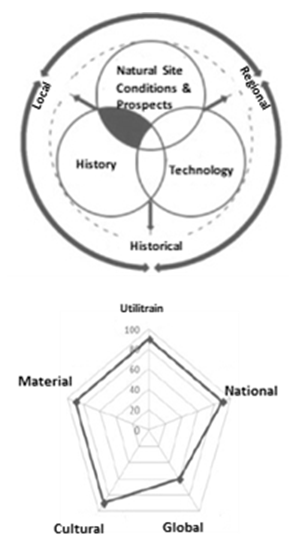 | Figure 10. An examination of the Fifth Residential Neighborhood Source: 19 |
9.3. An Examination of the Paris Mall Project
- Based on the First Theme:The study shows that the project did not address the element of place, but it did address the historical element and uses technology successfully. It can be classified as follows:
 Based on the Second Theme:The design did not address cultural and national dimension benchmarks, but focused on the material dimension, seeking to impress by adopting global architectural trends.
Based on the Second Theme:The design did not address cultural and national dimension benchmarks, but focused on the material dimension, seeking to impress by adopting global architectural trends. 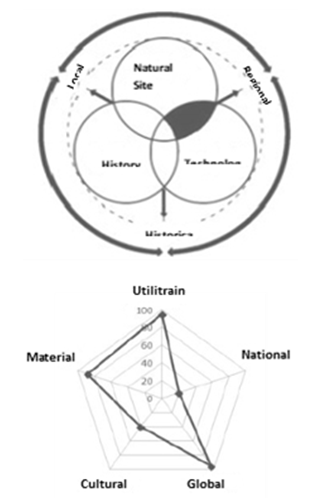 | Figure 11. an examination of the Paris Mall Project Source: 19 |
9.4. An Examination of the Al Masa Hotel Project
- Based on the First Theme:The study shows that the project did address the element of place to a great extent and uses classic styles and western architectural elements. The technological dimension is apparent in the construction techniques used and the utilization of various architectural elements:
 Based on the Second Theme:The design does not address cultural and national dimension benchmarks, but focuses on the material dimension, seeking to impress by adopting global architectural trends (conference hall with glass facades that are unrelated to the local culture and various other western styles).
Based on the Second Theme:The design does not address cultural and national dimension benchmarks, but focuses on the material dimension, seeking to impress by adopting global architectural trends (conference hall with glass facades that are unrelated to the local culture and various other western styles). 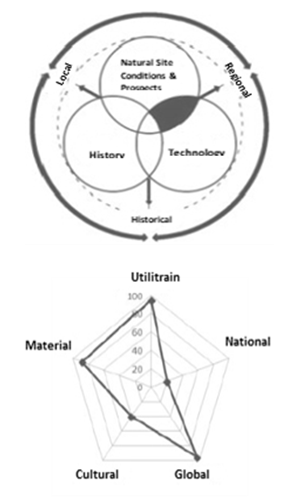 | Figure 12. An examination of the Al Masa Hotel Project: Source: 16 |
9.5. An Examination of the Business Sector in the New Administrative Capital
- Based on the First Theme:
 The study shows that the project does not address the element of place or the historical dimension, but it does use technology successfully.
The study shows that the project does not address the element of place or the historical dimension, but it does use technology successfully.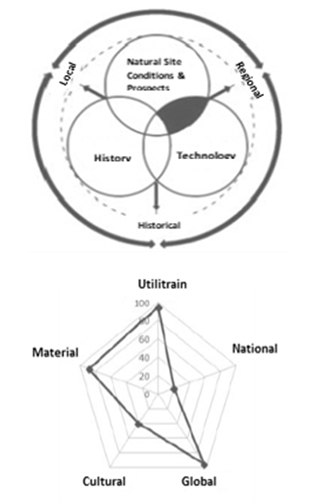 | Figure 13. An examination of the Business Sector Project: Source: 16 |
10. Conclusions and Recommendations
10.1. Conclusions
- - All built environments are only the products of accumulated cultural experiences and the transmission across time of entrenched civilizations that have borne historical customs and traditions.- The aim of conventional architecture is to reinforce and consolidate concepts that are specific to a given society by incorporating elements of place related to the natural environment in which it is located.- The process of perception is based on the relationship between users, whatever their cultural background, and the outside world. These cultural concepts and traditional backgrounds contribute to the formation and development of views, positions and behaviors vis-à-vis the things of life.- Specialists’ differ as to whether the basics and logic of architecture are affected mainly by culture and social aspirations; some maintain that the surrounding environment and technology constitute the basis of architecture and shape its logic, while others find that regional and environmental factors and resources are most important. - Since the start of the twentieth century, the development process has been affected by a distancing from place and regional architecture. - Interaction between conceptual approaches and elements of place in the New Administrative Capital explaining that there is no intersection areas between the new approaches with no locality references.- Consideration of perception and user awareness during the design process is important for the design process if we will respect the locality of the site and region.- Positive handling of technological criteria, using techniques and configurations to impress the output of urban and architecture environment.- The global model as embodied in the Business Sector is representative of an insistence on adhering to the negative aspects of modernity and a departure from place.- Turning to the past and the adoption of classic styles and Islamic and Pharaonic elements attests to the confusion that exists in the prevalent architectural thinking at the present time. - Applications and functioning that ignore interaction with the natural environment by using glass facades and unsuitable materials is mainly the today’s appearance in the NAC designs with no consideration for the locality od the city.
10.2. Recommendations
- - It is needed to develop design controls and standards that can be used to apply the social dimension, environmental needs and social values themes in the NAC urban development process during the design stage.- Emphasizing the importance of the concept of communication during the design process by undertaking thorough studies on the cultural background of targeted groups.- The importance of building up local social intellect in the face of different cultures and developing national studies and studies that promote self-expression.- Establishment of a competent authority responsible for promoting the connection between the built environment and local culture in light of contemporary developments- Adding core subjects to educational curricula that address the issues of nationalism, locality and highlight the importance of cultural heritage - Study of the aspects of Egyptian culture and their implications for the built environment in order to define minimum criteria to assess / evaluate contemporary applications.- It is recommended to establish design guidelines for the NAC projects with consideration for the locality in terms of mterals, culture meanings, historical background and current human needs.
 Abstract
Abstract Reference
Reference Full-Text PDF
Full-Text PDF Full-text HTML
Full-text HTML

