Tarek Abou Ouf
Department of Islamic Architecture, Umm Alqura University, Makkah, KSA
Correspondence to: Tarek Abou Ouf, Department of Islamic Architecture, Umm Alqura University, Makkah, KSA.
| Email: |  |
Copyright © 2019 The Author(s). Published by Scientific & Academic Publishing.
This work is licensed under the Creative Commons Attribution International License (CC BY).
http://creativecommons.org/licenses/by/4.0/

Abstract
Cities desiring to improve urban environment, maintain resources, and develop population economic conditions, shall offer integrated programs to create rules and recommendations for design processes, operate and maintain all sustainable urban communities. Thus, heritage buildings design recommendations avail comprehensive methodology for developing and maintaining the urban context, which focuses on developing urban environment as the frame giving such buildings the integrative image and achieving harmony with the context. Where studying urban heritage comes on the top of tourist authorities and international organizations programs priorities, this study aims at: - Determining the mutual relationship between heritage buildings and urban context. - Designing main principles for developing urban districts to suit their value buildings as an approach for developing urban heritage investment value. - Offering recommendations to enhance the development of historical districts considered as macro frame for urban heritage. The research follows inductive analysis methodology to establish a relationship between urban planning factors of historical city districts and their role in developing performance and heritage buildings appearance. The research is expected to determine recommendations for mixing heritage buildings with their urban content to develop their value and architectural appearance.
Keywords:
Urban Heritage, Historical Districts, Esthetical Values, Urban Conservation
Cite this paper: Tarek Abou Ouf, Urban Environment of Historical Districts as a Marco Frame for Urban Heritage, Architecture Research, Vol. 9 No. 4, 2019, pp. 106-114. doi: 10.5923/j.arch.20190904.03.
1. Introduction - Urban Heritage and Historic Cities
The concept of heritage means what the human leaves behind to his heirs. Therefore, cultural heritage can be defined as a product of man across different civilizations, whether physical or moral. The architectural and urban heritage is classified under the cultural heritage. [1]Historic cities are defined as cities built by our parents and grandparents with all their architectural advantages as landmarks that we must preserve since they express our civilization with all its masterpieces of art, urban and architecture.A historic zone is defined as a range of the city contains a group of connected or separate buildings with a distinct urban line that has a historical, aesthetic or scientific value. [2]“Value buildings” are any architectural work that includes an element or a group of elements or installations of special historical, aesthetic or scientific value.Heritage zones are the areas abound with value buildings which represent the memory of the place with aesthetic, symbolic and historical value to become:"The historical record, cultural memory and aesthetic reference"
2. Deterioration of Aesthetic Values in the Urban Pattern of Historic Cities
The historic zones bearing the set of values were neglected, especially after the technological development during the twentieth century which, normally, led to a change in the needs of the inhabitants of these zones, as it was difficult to cope with inordinate acceleration in the variables manifested in the movement, systems and speeds of vehicles, as well as the construction systems and their superb capabilities, in addition to the developments of activities, services and facilities that have emerged to cope with the needs of the inhabitants, resulting in the migration of indigenous people to the new areas of the city, leaving behind many problems, including: [3]- Human problems: change in social structure, misuse of buildings, neglect of maintenance operations, crowding of activities, contradiction of uses, infringement of style and deformation by the chaotic use of incompatible technological inputs, greed of owners and lack of experience in dealing with archeological buildings.- Environmental Problems: These are the increase in water table levels, the factors of damage caused by climatic factors, historical obsolescence, structural damage of the biological system as well as the impact of natural disasters.- Organizational problems: these are represented in the deficiencies in the management of the parties concerned, the conflict of supervisory bodies and the increased relationship between them in addition to a severe shortage of trained authorities for follow-up and maintenance.- Financial Problems: The reluctance of the funding bodies to finance non-profit development projects of historic zones, the high level of risk and the degree of investment risk, the high value of land in these zones along with the weak value of heritage buildings in such urban range.- Legislative problems: Weakness of laws to force landlords or tenants to maintain such buildings, lack of building codes of new constructions within heritage zones in addition to the inadequate laws and standards relating to the scope surrounding value buildings.
2.1. The Importance of Restoring the Vitality of Heritage Zones
This number of accumulated problems over the past years makes it difficult to deal with these zones. However, there are many motives that emphasize the importance of restoring the vitality of these zones, which leads us to search for mechanisms that support - not only conservation- but also rehabilitation of value buildings and their vital surroundings, to become an effective part within the city, a cultural reference on the one hand, and a memory of its residents and visitors on the other. On the top of these motives, there are: [4] • These heritage zones - despite all their problems - have aesthetic, historical and functional values.• Their buildings, urban structure and architectural elements are considered a real estate economic wealth.• The restoration of the vitality of the heritage zones contributes to the city's distinct style and additional role, which is difficult for the newly developed zones to achieve.• Getting rid of the sagging historic city center so as not become a burden on the modern city or to hinder its growth.• These zones accommodate artisanal activities of economic importance that are difficult to achieve in the newly developed zones in the city.• It is inhabited by a significant number of city people who were spiritually and emotionally associated with these places, although they did not meet their periodic life requirements.• It represents a vital model to follow in the planning and design of the new zones and architecture in a manner that suits the latest developments and requirements.
2.2. Research Hypothesis – the Possibility of Restoring the Vitality of Historic Zones
There are many experiments and policies that emphasize the possibility of preserving historic buildings, with some successful attempts to rehabilitate them, but the problem has always been the vital interaction between the heritage installation(s) with its urban environment.When we understand the constants and variables in the process of formation of the heritage content and its urban environment, we realize that historic zones are not just a static museum, but a vital part of the city, that might become outcast and marginalized, lose its role in the dynamic movement system and freeze to become an idle entity, and move to an undesirable range that must be eradicated or avoided.The research assumes that the contradiction between form and content in heritage buildings and developments in the urban life movement is false. On the contrary, "the fruit grows well only on branches of long-rooted trees."The research believes that the development of a mechanism that serves as a guide to contribute to the link and support between heritage buildings with aesthetic and historical designs and its urban environment qualified to receive modern developments for the place to be elegant and to meet the human needs. In this respect, we can deal with architectural heritage as:"An urban component that deepens and enriches the daily life experience more than a tourist attraction, a field of photography, or even a visual diversity of an area with aesthetic and functional architectural features."
3. The Historical Approach - the Thought of Conservation from the Renaissance to the Mid-Twentieth Century
The idea of paying attention for historic buildings and old city centers was limited to either a socio-political vision as it emerged after the end of the American Civil War to encourage the spirit of North-South cooperation and, over time, the idea of conservation and rehabilitation spread, or as Europe dealt with historic zones on the basis that they were lively inhabited by people who are aware of the importance these zones. These zones represent the hubs of attraction for investment. [3] The history of city planning and architecture witnesses three major stages in the period from the Renaissance until the mid-twentieth century, where the idea of conservation is claimed in different forms and philosophies, where each stage came after a deterioration in the values of architecture and heritage to try to restore each vitality:
3.1. The First Stage: Renaissance - Post Medieval Period
It was launched from Florence to include all parts of Europe and was based on the following principles:• Reviving the classics of architectural art, establishing its rules and studying its origins.• Laying the foundations of site planning and design requirements for buildings and spaces.• Encouraging creative architects, planners and engineers.• Paying attention to skilled craftsmen and artisans in the field of building.• Paying attention to the interests of the inhabitants and their material and moral needs.• Giving priority to those talented in art, thought and innovation.• Relying on the principle of communication and succession of work for successive generations of the same work zone.The cities of Europe have provided remarkable models for the restoration of the historic city, despite the deterioration of most of them over the past ten centuries. Although this experience varies in the extent of change and growth and technological development, it gives hope that the commitment to strategic plans as well as the support of the rulers and concerned bodies lead to the achievement of the desired goals.
3.2. The Second Stage: The Establishment of City Planning Theories - the Period after the Industrial Revolution
The support of thought and innovation during the renaissance ages played a major role in the development of the industry, which led to an industrial revolution that threatened the achievements of the architectural and urban renaissance, announcing a setback in the urban of the city. Despite the technological development, the condition of the city and its aesthetic values were adversely affected.At the beginning of the twentieth century, theoretical plans that called for the fulfillment of human needs and aspirations emerged, although they did not pay attention to the historical centers of cities as much as they were concerned with the expansion of the old cities, or the establishment of new cities with planning and architectural features compatible with modern technological capabilities.
3.3. The Third Stage: The Emergence of Ideas and Principles of Conservation - the Mid-Twentieth Century
From the early 19th century to the middle of the 20th century, interest in heritage areas has been limited to some ideas ranging from restoring the building to its original state as in the views of the architect “Violet Le Duc 1814-1879”, or the tendency to periodic maintenance because we are not entitled to introduce any modifications to the destruction of the original building as per the criticism of architect “John Ruskin 1819-1900”. However, the Italian scientist “Camillo Bioto 1836-1914” rejected the ideas of both “Le Duc and Rushkin” and declared that restoration and its work should be limited to the extent possible. The ideas of “Gustavo Giovanni” finally emerged from 1873 to 1947. He objected to the destruction or removal of dilapidated parts of ancient buildings and for the first time showed interest in the surrounding urban which adds value of those buildings. [3] Until the beginning of the seventies of the last century, the concept of dividing the conservation policy according to the urban scale: first, the architectural conservation to protect buildings and vocabulary of historical, symbolic or aesthetic value. Second, Urban Conservation which represents the conscious management that defines the strategy for the care and maintenance of the heritage urban pattern of building formations and urban spaces to ensure the continuity of vitality and activity in the urban pattern.In this period, three global trends for urban conservation and control in heritage areas have emerged:• Conservative trend: It is a hard-line trend that allows no change except very carefully and calls for the preservation of the original uses of heritage buildings, while emphasizing the relationship of heritage neighborhoods to the city and supporting them as activities centers.• Romantic direction: It takes care of the external appearance without in-depth such as the preservation of French and American cities, without taking into account the nature of the composition of the old city.• Realistic and complementary trend: It deals with historic zones more realistically and depends on the preservation and development of historic and heritage buildings, and is based on the thought of conservation and development, which allows the continuity of life of those zones.
4. Integration and Development are Interactive Values between the Building and Its Heritage Zone
The preservation of the architectural heritage of urban spaces in cities, especially in historic zones, may achieve static stability of the value stock, but does not achieve interaction with its vital surrounding or ensure the continuity of a performance that develops over time. Therefore, it was necessary to develop a work system with two basic dimensions: [3] The first dimension - the horizontal direction and is concerned with the integration of the urban environment at present.The second dimension - the vertical direction and is concerned with the integration with the underlying content of the concept of future development.First: integration with the urban environmentThe integration of value buildings with their urban surroundings achieves a healthy environment that plays a role in the real continuity of the conservation process. Thus, the building with its fomative constants ensures continuity with the logical and modern variables, whether in activities or technologies, making it an effective entity that withstands the pressures of urban development, such as high land prices, investment trends with profitable returns, and the cost of maintenance and operation. Therefore, the urban space as a modern extension of the historic building is not inconsistent matter. (Figure 1)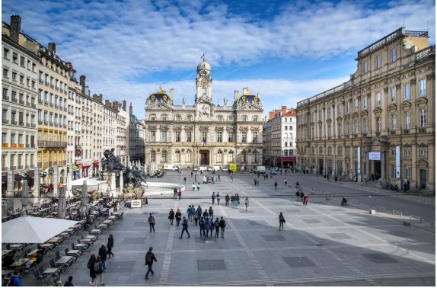 | Figure 1. Lyon City - Open Urban Space, Place des Terraux [18] |
Second: the content in the concept of developmentDevelopment is generally concerned with the issues of progress, change and replacement of the useless existing with the most effective target. It is the dominant feature of the human nature to upgrade all aspects of social and economic life. Thus, the concept of urban development within development processes is to improve the physical and visual reality to support the social and cultural evolution of man.Therefore, the concept of value buildings conservation should be included in the concepts of development as these buildings are considered as a major source of "urban values" that uplift the humans and their capabilities as the first entity supporting development issues.
4.1. Changes in the Elements of the Urban Context in Historic zones
The interaction between value heritage buildings and their urban context is based on a conscious understanding of the urbanist and the architectural designer of their characteristics - the buildings and their urban context - but the main problem in this relationship lies in the conflict between the sacred statically of the heritage building against the continuing dynamism of urban formation. As cultures change and technology advances, the urban context change, resulting in – in case of the conservation of the architectural heritage- the development of contextual elements in a way that may be incompatible, if not neglecting, to the identity and privacy of the architectural heritage, which the urban environment may not perform as a background, an optical or dynamic link between these buildings [5].The most important changes in the urban context are the creation of space forms, the nature of activities, movement systems and landscape elements.- Change the formation of the space The outer space is an entity whose characteristics are determined by a set of physical constructed - and sometimes natural – determinants. It acquires its identity through the dimensions, areas, activities, scale and style in its surroundings. With the expansion of the field of development in the present era, space formations turned to mere “linear extensions” tending to transit rather than central spaces that support viewing, taste, and visual perception (Figure 2). In addition, the role of the social space that supports human relations has changed into a mere “transmission or link” between zones. With the speed of movement, intensity of use and the overlap of unstructured queries led to the marginalization of its role and the lack of clarity of the images of value buildings in their ability to transmit historical, aesthetic and functional values. 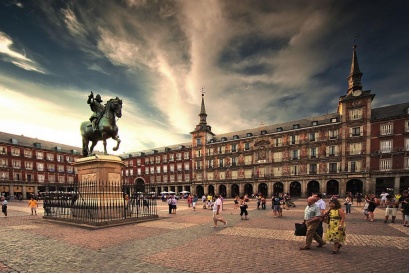 | Figure 2. Plaza Mayor, Madrid, [12] The architectural space supports human relations and visual perception |
- Changing the nature of activitiesIt represents the group of functions that are practiced within or around the formation of space and developed according to new economic, legislative, social and cultural criteria, which created “a gap in the level of overlap, integration and convergence” between the space and its activities on the one hand and between heritage buildings on the other hand (Figure 3A-B).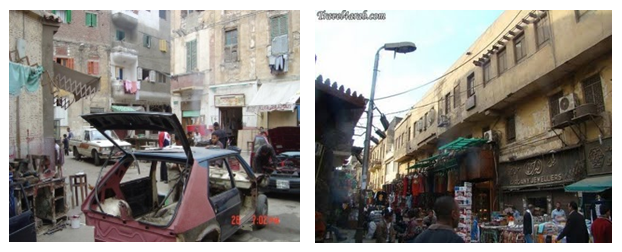 | Figure 3A-B. Researcher's Photography - Kom El Dekka – Alexandria. Loss of the role of urban content in supporting historic zones |
- Changing the traffic systems: At the beginning of the twentieth century, the roads evolved due to the appearance and development of cars and going through the historic zones of the city, increasing the width of roads, widening parking lots, raising pollution levels, reducing the level of safety of the Patterns of those areas, obscuring visibility and shortening sidewalks. Therefore, the ability of the Pattern for functional enjoyment declined and the level of visual perception of aesthetic values decreased.- Change of Landscape ElementsThe landscape elements help urban context to raise the level of formation and composition of relationships, increase diversity, reduce the degree of boredom, and contribute to the achievement of communication, visual and physical continuity. In the case of heterogeneity with value buildings, whether in character, style, scale or materials, they lose their role and even negatively affect visual perception and integration with the urban context.
4.2. Principles of Developing Urban Zones to Suit Value Buildings
Through a deep understanding of the role of urban zones in the development of the role of value buildings by raising the aesthetic values and architectural rooting, and the establishment of visual reference as a memory of the city, some of “the urban principles” that contribute to the melting and integration of these heritage buildings with its urban surroundings can be developed.Principle 1: Form perception of heritage buildings within the urban contextThe term formed structure is often used in art and design to denote the value of the formed composition of a work which refers to the method of arranging and coordinating elements and parts of the composition so as to provide a coherent mental image. Through the connections and the various relationships of the elements, the level of the building or heritage buildings can be determined. In order to build the development process accordingly (Fig. 4), the characteristics of the formed structure are affected according to a range of considerations classified as follows: [6]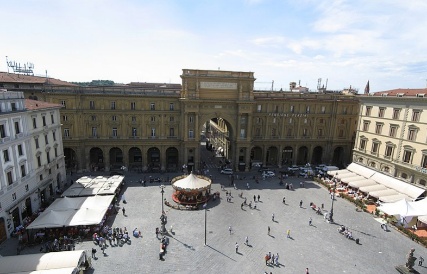 | Figure 4. Piazza della Repubblica in Florence [13]. Recognizing the formed structure of a value building for interaction with the urban environment |
• Level of significance: the building derives its importance from multiple sources, which may be significant events, local visual value, the formation of a general style in the architectural features, association with historical figures who lived inside or used it, or an architectural trend represents an artistic era or s certain approach.• The degree of formation: which relates to the ability to add or delete element, the level of elements independence and the interchangeability between blocks, surfaces and space.• The nature of the relationship between the elements: It depends on its calculation as a simple flat relationship or a complex and rigid relationship between those elements.• Diversity of façade elements: It represents the extent of repetition, similarity, contrast, difference, diversity or dominance.Principle 2: Localization of the spatial expansion: The urban designer is confronted with the problem of the conflict between evolution in order to conform to the present and future horizons and the sanctity of the past represented in the architectural heritage. Through a conscious understanding of the common points, they can add a dialogue to space as a natural extension of buildings in the following zones (Figure 5): 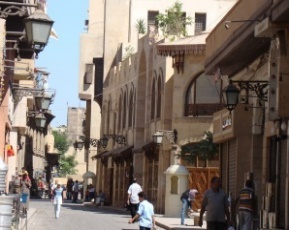 | Figure 5. Positive dialogue between buildings and their spatial extension |
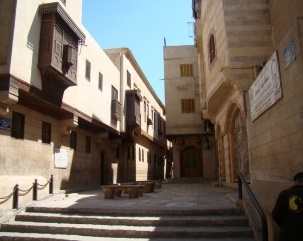 | Figure 6. Confirm visual continuity through localization. Researcher's Photography, Moez Street - Fatimid Cairo – Cairo |
• Landscape elements: The choice of local landscape elements compatible with the natural and climatic structure ensures a kind of harmony and prevents the sense of alienation, especially if it fits the scale and harmony with the module and takes into account the formed structure (Figure 6). • Finishing materials: compatible building materials used in the building as well as the finishing materials used in the planes of space contribute to the confirmation of visual continuity between adjacent buildings and the surfaces of the bio-space and its elements, achieving a sense of harmony, while respecting the time difference in the completion of these materials formally and technically.• Colors and texture: Taking into account the color homogeneity and the nature of the texture between the heritage building and its urban content supports urban unity, adds a heritage style to the place and contributes to the harmonization of standards.Principle 3: Harmonization of activities with value buildingsHistoric zones gain their value from the importance of heritage buildings associated with functional roles –that may be constant or extinct- or rehabilitated to conform to social and economic development. In all cases, they get activities that correspond to that value. However, profit motives sometimes dominate business, cultural, social, administrative, religious and other activities so as not to violate the dignity of those buildings and to create style keeping the aesthetic, historical and functional values of the architectural heritage according to its heritage classification (Figure 7). 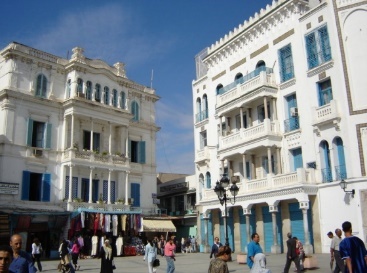 | Figure 7. Tunis Place de la Victoire [14] harmonization of activities in socially compatible urban context |
Principle 4: Reflection of the distinctive modulation foundations of buildings facades on the features of the space formationValue buildings elements often contain a set of forming foundations that contributed to their aesthetic value. Conceivably, the application of these foundations to the elements of urban content helps to maintain the relationship between the buildings and its urban content [7]. Such foundations compose of “Frequent rhythm” of the harmony elements and floor texture, “the upward spatial rhythm” proportional to the surrounding blocks, “the compatibility of the spatial scale” with the mass formation of buildings, and “the unity of vocabulary” in most of the components to facilitate perception and comprehension on the one hand, and link to the value heritage buildings on the other, along with the determination of “the space control points” in accordance with the dominance of the style and importance of functional buildings. A space should encompass “symbolic meaning” to correct behavior, awaken human consciousness, and represent reference points inspired by the symbolic meanings of value buildings. In addition, space design of the surrounding space should have much significant “balance and homogeneity” between its main and sub-elements (Figure 8).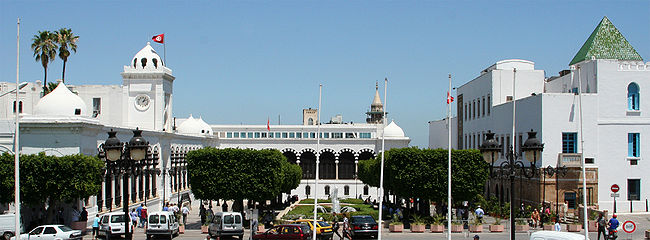 | Figure 8. Palais du gouvernement à la Kasbah, Tunis [16] The ability to reflect formation principles architectural value buildings on the surrounding urban space elements |
Principle 5: Emphasis on geometric relations in the urban landscapeTownscape plays an important role in connection and concealment between buildings [8] to achieve orientation according to functional, local or architectural significance. Hierarchy can also contribute to the organization of building blocks by forming a space at the level of traffic system or public open space system in addition to achieving interconnection through the continuous modification in the geometry of spaces to regulate the relationship with the blocks, and to support the continuity of the movement in space, while enhancing the sense of enclosure to generate a specific sense of either greatness and dignity or intimacy and serenity [9]. There are two types of enclosure; static and dynamic, depending on the zone style, area size, and nature of the value buildings. Space design, traffic systems and landscape elements can play an important role in achieving these relationships through centralized geometric formations, which result in different patterns called rotational Symmetrical, or axially shapes that regulate succession processes and give a single or multiple linear orientations depending on the urban context (Figure 9).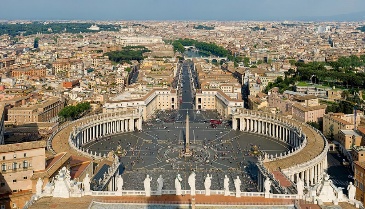 | Figure 9. View of Rome from the Dome of St. Peter's Basilica. [15] Geometric relations emphasize the place significance in the context |
Principle 6: the principles of filling the spaces in historic zones between value buildings Filling the spaces in the sense of creating new buildings in empty zones or replacing dilapidated buildings of no benefit from repairing them in historic zones is a great challenge to be in harmony with its urban surroundings. Perhaps the difficulty is that the harmony should not result from the "copying or blind transfer" of the vocabulary of formation in value buildings as it reduces the value of the original building. However, the ingenuity lies in the invention of innovative vocabulary expressing the modernity of the new building while keeping the architectural and urban style of its scope and contributing to the preservation of visual continuity (Figure 10). 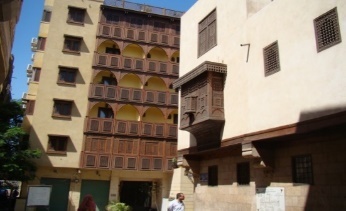 | Figure 10. Filling spaces between value buildings does not mean urban copying. Researcher's Photography, Moez Street - Fatimid Cairo – Cairo |
The theory of "contradiction with content" may justify the characterization of the zone over time. However, if not done very carefully, it may adversely affect the visual image and cause incompatibility with the heritage, leading to the loss of cultural identity and cause a cultural disconnect between the past and the present. (Figure 11). It is preferable to fill the spaces with buildings that have “contextual continuity” to connect with the heritage and to respect the spatial and temporal privacy of the community through reading and understanding the visual and architectural features of the style. It is also important to follow the recommendations and codes of the average elevations, building façade modules as well as the construction line without abrupt “regression or protrusion” to create harmony with the finishing of the existing buildings, taking into account the rhythm of the openings, harmony with the storefronts in the ground floors, compatibility with materials, finishes and colors used in external façades. However, these codes do not ultimately lead to unnecessary congruence or reproduction, with the new buildings being given the right to connect with the date of their construction, so as not to infringe upon the old or deprive them of their identity (figure 12).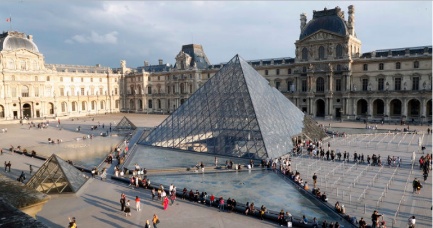 | Figure 11. Louvre and it's famous pyramids, Paris [17] interconnection between the old architectural heritage and the modern surroundings |
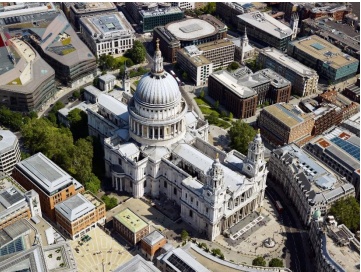 | Figure 12. Personalization the new without infringing on the old. [18] |
Principle 7: The use of modern technology to integrate old with modernThe development, progress and change are the most important features and characteristics of urban. The city is growing, activities are changing, speeds are increasing and social behaviors are changing. Perhaps, the most important factor of all this is the technological progress that appears in all areas as it is difficult to go back even in ancient and historic zones where people use modern technology in their lives. If we need the urban heritage for values, reference and urban memory, we must find ways to employ modern technology to find practical solutions that contribute to the further integration of the value architectural heritage works and modern ones resulting from changing urban content, instead of: either “the demolition or neglect” of the old or heritage under the pretext of incompatibility with our requirements, or emulate heritage to the premise of its relevance to the past. Thus, we separate from our present and do not connect with the future in this important area of the city (Figure 13). 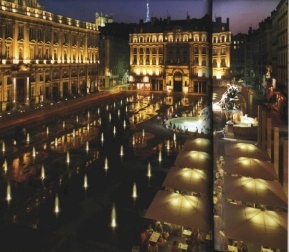 | Figure 13. Place des Terraux- Lyon [19]. Using technology to highlight aesthetic heritage values |
It is possible to put forward ideas that use this technology in linking the old with modern, use the latest technical means to consolidate the structural state of the architectural heritage, simulate the decorations to recover the lost ones, or the development of new building and finishing materials of high quality with the same structural appearance of old materials. Environmentally safe and friendly mass transport can be used within the historical zone; infrastructure can be strengthened and rehabilitated without the need for further surface drilling, which often affects the structural state of the monument, and modifications can be conducted in the interior design to allow buildings to keep pace with modern activities or re-employ them without encroaching on the external appearance, or as a visual support for the facades with lighting at night to interact with activities in the outer space and so on.Table 1. The distribution of roles in the list of principles of urban development among the elements of the urban context
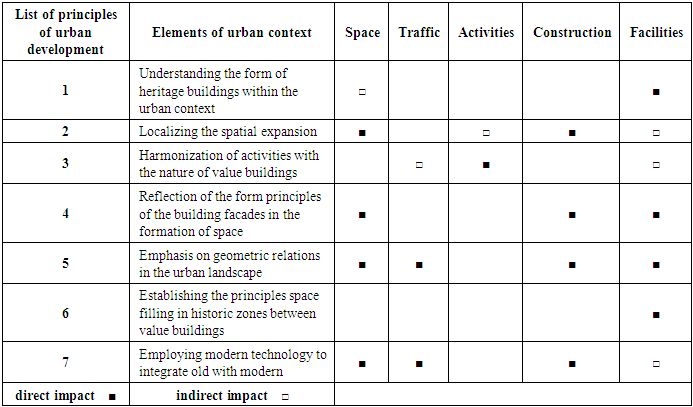 |
| |
|
5. Conclusions and Recommendations
• Develop programs to raise awareness of urban heritageThe interest in the effectiveness of the urban heritage represents a strong attempt to attract the interest of the city's residents and visitors, which aims primarily to revive communities intellectually, culturally and technically, through the creation and revival of an urban structure bearing the features of values that affect human consciousness and raise the level of artistic taste, increase the level of belonging and motivate man to connect with his country's civilization and to become a highly intellectual, cultural and artistic extension of that civilization.The activation of the role of urban heritage, especially in the ancient zones of historic cities, becomes useless if it does not have a positive effect on the city's inhabitants. Therefore, it was necessary to develop a plan aimed at integrating the inhabitants of those cities and increase their interaction with the architectural and urban heritage values of these places. This can be achieved through documentation programs for buildings, landmarks, crafts and inhabitants participation through the following program:• Organizing workshops to train different cadres on methods of raising the inhabitants’ cultural awareness of the architectural heritage.• Introducing the concepts of cultural and architectural heritage within the curriculum of education.• Supporting cultural festivals and markets in historic zones.• Encouraging partnership between professionals and the private sector with decision makers.• Inclusion of data from these zones through modern media programs.• Building a project management structure to develop the historic zones of the cityIt consists of a high authority for projects development under the Ministry of Culture. It includes a group of consultants in the fields of urban planning, design, archeology and Landscape, and experts in the fields of urban economy, roads, traffic and transportation. This authority shall fulfill the following tasks:• Setting the mission, vision and objectives for the development of historic sites in the city.• Prioritizing sites for developing and scheduling them.• Forming criteria and tools that contribute to the measurement of the heritage significance of value buildings.• Developing codes, and follow up the implementation of work at government institutions and urban development companies in the city.• Raising capital and funding sources for historic zones development projects.• Organizing community partnership processes to increase the level of affiliation between the inhabitants of these zones.• Connecting with institutions concerned with the preservation of heritage at the regional and international level.• Introducing architectural and planning competitions to obtain the best solutions capable of achieving the link between heritage and urban context.• A detailed study of urban zones development principles to suit value buildings• Issuing a design checklist to assess the heritage building.• Developing a specification brochure for local elements suitable for the Landscaping and compatible with heritage buildings• Determining the list of activities appropriate to the historic zones, or prohibited activities within the urban context of those zones.• Establishing “designers guide” which reflecting models, explaining the principles of distinctive building facades.• Issuing building codes for the construction of buildings in the landspace or alternatives to those demolished within the historic landscape.Through the study of the importance of restoring the vitality of heritage zones, and the emphasis of many research institutions on the imperative to preserve their historical buildings, the research believes that it is possible to interact between the architectural heritage "sacred static" and its urban context "changing dynamics". In the case of adherence to some principles which respects the role and value of the building and urban content, and removing the incompatible activities in the urban space, while adhering to the principles of filling the spaces between the buildings of historic zones and the exploitation of modern technological systems in the integration between the old and modern, the study introduced three main Points:1. Developing programs to raise awareness of urban heritage.2. Building a project management structure to develop historic zones.3. Providing a detailed study of the principles of urban development.
References
| [1] | A.,. Al-Fawri, Legal Framework for the Organization of Historic Cities, Unpublished Master Thesis, Arab Studies and Researches Institute, League of Arab countries, 2002. |
| [2] | M. H. Essa, The impact of urban intervention on the urban architectural values of historical centers, unpublished Master Thesis, Alexandria University, 2000. |
| [3] | A. K. Attia, The new design in heritage and value zones, an unpublished Master Thesis, Cairo University, 2003. |
| [4] | F. Cooper, People Places –Design Guidelines for Urban open Space, Berkeley, NY.: University of California, 1998. |
| [5] | N. Abdul Raziq and S. Al-Dabbagh, " Sustainability of Traditional Cities between the past and the present (Comparative Study)," Journal of Engineering and Technology, vol. 26, no. 11, 2008. |
| [6] | C. Schulz, Intention in Architecture, Sixth Printing, London.: M.I.T. Press, 1981. |
| [7] | F. Ching, Architecture, Form & Space, NY.: John Welly, 1995. |
| [8] | A. e. a. Al-Haidari, Urban Design - Structure and Field Studies, Cairo: Madbouly Library, 2002. |
| [9] | A. J. Al Akam, "Strategies for Dealing with Architectural Heritage and Urban Context," Emirates Journal for Engineering Research, vol. 13, no. 2, 2008. |
| [10] | "wikipedia.org," [Online]. Available: https://wikipedia.org/wiki/Town_square#/media/File:Plaza_Mayor,_Madrid_(Spain).jpg. |
| [11] | "Wikipedia," [Online]. Available: https://en.wikipedia.org/wiki/Piazza_della_Repubblica,_Florence. |
| [12] | "wikivoyage," [Online]. Available: https://fr.wikivoyage.org/wiki/Tunis. |
| [13] | "wikipedia," [Online]. Available: https://en.wikipedia.org/wiki/St._Peter%27s_Basilica. |
| [14] | "kapitalis," [Online]. Available: http://kapitalis.com/tunisie/2018/06/09/tunisie-le-fiasco-durecrutement-dans-la-fonction-publique/. |
| [15] | C. WHITNEY, "7 Dazzling Details About the Louvre Pyramid," 2019. |
| [16] | J. MACLEAN, "ST PAUL’S CATHEDRAL, LONDON. DAY AND NIGHT FROM THE AIR". |
| [17] | LEA, "leseclairagistesassocies," 1994. [Online]. Available: http://www.leseclairagistesassocies.com/realisation/lyon-place-des-terreaux. |
| [18] | "Met," 2018. [Online]. Available: https://met.grandlyon.com/travaux-terreaux-octobre-2018/. |
















 Abstract
Abstract Reference
Reference Full-Text PDF
Full-Text PDF Full-text HTML
Full-text HTML