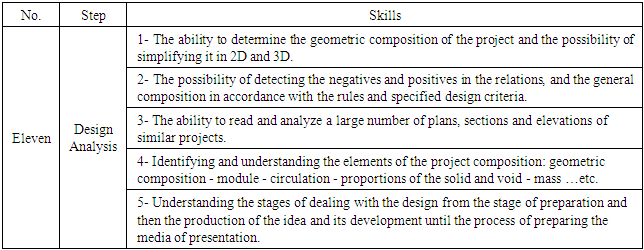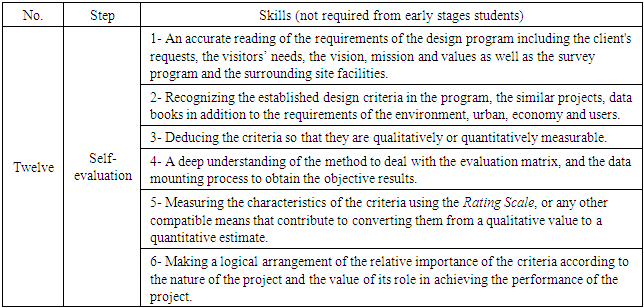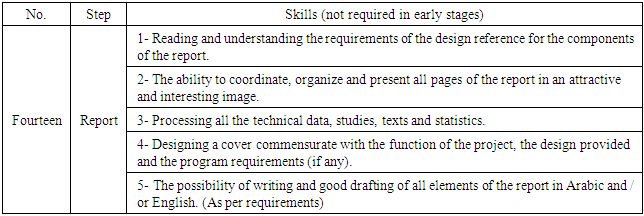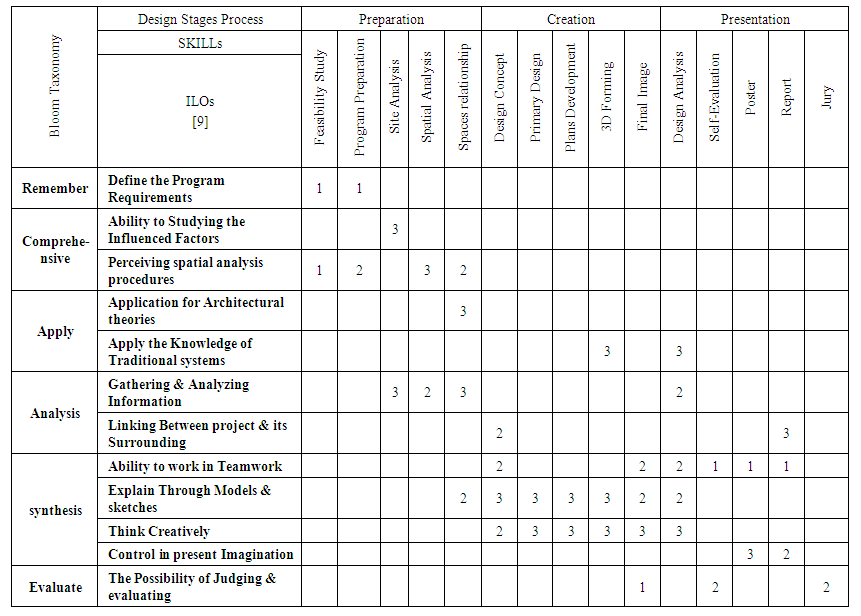Tarek Abou Ouf
Department of Islamic Architecture, Umm Alqura University, Makkah, KSA
Correspondence to: Tarek Abou Ouf, Department of Islamic Architecture, Umm Alqura University, Makkah, KSA.
| Email: |  |
Copyright © 2019 The Author(s). Published by Scientific & Academic Publishing.
This work is licensed under the Creative Commons Attribution International License (CC BY).
http://creativecommons.org/licenses/by/4.0/

Abstract
During the design course in architectural education, the student passes through several stages during which he/she stops at several sequential steps in an order that guarantees the achievement of the desired objective i.e. the final product. In order for the student to achieve that product at a high level and ensure an outstanding performance, he/she must complete each of these steps to become a pillar for the next step and contribute to the project requirements. The student must be able to submit such project in the right form to get the highest evaluations where the negatives are surpassed by a large number of positives. In order to control the achievement of all the performance steps requirements, the student must have the required skills to establish knowledge and creative basis, each depending on the nature of those stages and their role in reaching the final product. The research aims to identify the skills needed by the student for the completion of the design process, as an opportunity to support them within the framework of the project program throughout the semester, and then link those skills to the intended learning outcomes ILOs.The research relies on the skills descriptive analysis methodology through teaching experiences in the early architectural design studios. It monitors the requirements of each step in the design stages where it draws out the skills required for the student. The research concludes with a matrix that defines the stages and steps of the design process, the skills of each step, and their relation to the learning outcomes supposed to be formed by students and which are classified according to the thinking skills in Bloom Taxonomy.
Keywords:
Architectural Design Stages, Steps of Stages, Design Process, Thinking Skills, Student Skills
Cite this paper: Tarek Abou Ouf, Early Levels Students’ Skills in the Stages of Completion of the Architectural Design Process, Architecture Research, Vol. 9 No. 4, 2019, pp. 99-105. doi: 10.5923/j.arch.20190904.02.
1. Introduction
Many researchers and practitioners of education and the students in the fields of education and thinking presented several concepts of design in general and architectural design in particular Fig (1), Ferry J.J. Forman (1967) stated that design is "a proposal of a problem with its needs divided into parts to find the solution", while Korberg (1972) described the design process as "processes of analysis and synthesis resulting from inputs and ending with outputs." Others, such as jay Doblin (1987), have deepened the design process to see it as "a set of processes extending imaginary ideas from direct to indirect design." [1] | Figure 1. Models from Design Process |
Skills require attention to many details and the nature of advanced skills that are conducted unconsciously. Just as physical skills require training and application, but thinking skills as explained by the great British philosopher Ryle (1949) that thought is largely a matter of practices and skills. And also has clarified the psychologist Bartlett (1958) the dealing with thinking as complex and requires a high level of skills. [2]
2. The Concept of Design as Sequential Processes
In regard to the design process with many studio experiments, it is found that it simply needs 8 decisions which can be defined from a clear concept of architectural design as "The grouping of spaces with specifications dictated by disciplined relationships that meet the needs of users, in a 3D form associated with many factors and has an identity and model systems to guarantee the required performance".This concept may be more detailed, but it is indeed a complete presentation of the steps to produce an architectural design. The eight decisions are:1. Grouping of Spaces2. Specification of Spaces3. Disciplined Relationship between Spaces4. Achieving for User Needs5. Making 3D Form6. Identity acquisition7. Structure System8. MEP SystemsIn order for the students to achieve product with a good working design, in terms of functionality and aesthetics, they must pass the eight decisions listed above, which are distributed in three basic stages in the design production process as follows:Stage I – Preparation, Stage II – Creation & Stage III – Presentation.RIBA work plan 2013 organizes the preparation process for the project followed by design, construction, maintenance and operation and finally the post-occupancy Evaluation phase so using building projects into 8 stages [3] . The research summarizes the stages of studio design, in the previous three stages.These stages converge with The Labat and Solowski (1999) model where created after researchers' insights into design processes. It includes engineering, architecture and industrial design. Where It was sorted into three stages: problem definition and research, creative exploration and Implementation. [4]
3. Design Process Stages
The preparation process involves studying spatial analysis, site analysis, and ends with the space relationship diagram, which covers the first four decisions mentioned above. While Creation Stage is concerned with design concept, its identity and composition in the 2D and 3D, it gives the viewer and the juror a clear idea of the project's image, which covers the fifth and sixth decisions. In presentation Stage, the designer provides the established design criteria, how the student designer assesses him/herself, and an integrated report explaining the project systems and analyzing the idea as an appendix to the project. This step ends with producing the poster that includes the components of the project explanation. Here, it may be evaluated - there may be an opportunity for feedback- to correct the jury’s notes on the work, or to proceed with the submission of operational drawings. The report includes an explanation of all the work methodology to complete the design process in seventh and eighth decisions.
4. Design Stage Steps
The three stages of preparation, creation and presentation cover the entire design processes to a final product that achieves the main objectives, the most important of which is the function of the building and the needs of its users. Each of the three stages requires a set of points to be explained by the studio professor, and the student continues to implement them in multiple images such as: sketches, drawings, perspectives, reports, researches and models. Each step is based on the previous ones, and is considered to be a pillar of the following steps. Thus, the design process is a series of interrelated steps of data collection, phenomenological analysis, program synthesis, and evaluation of results.The research presents the basic design stages and the necessary steps in the design process. Through the investigation of each step, its role and importance, the study monitors a set of skills for each step, which the student should acquire and develop, whether through continuous interaction with the studio professors or through supporting courses such as history, theories of architecture, environmental studies…etc., or through personal skills such as photography, free hand drawing, or control of the advanced digital drawing and presentation programs, in addition to the psychomotor skills as body language, and decision-making skills based on general knowledge.
4.1. Steps of Preparation Stage
Step 1: 4-1-1 Feasibility StudyThis study is concerned with the importance of establishing the project and its social, economic, environmental and other results. The architect can have a role in preparing it or receiving the feasibility study report prepared by the owner with the help of experts in various fields. In the following table, the skills needed by the student are listed if a feasibility study report is requested for the project (in the early levels, the student may get a general idea of the feasibility study without being asked to prepare it) (Table 1).Table 1. Skills for step1, Feasibility Study
 |
| |
|
Step 2: 4-1-2 Program PreparationThe design program for the required project is considered as an "agreement document" between two parties. In architectural education programs, this document represents the terms of a contract and a binding agreement between the studio professors and their students. It is possible that the student - especially in the final stages of study - prepare the project program, to become a complete program for the zones and spaces of the project, and a determinant for the spaces, numbers, building codes...etc. Therefore, the student who prepares the architectural program for the project must have a set of skills, as shown in the following table: (in the early levels of the program, the student may get it from the project professor) (Table 2).Table 2. Skills for step2, Program Preparation
 |
| |
|
Step 3: 4-1-3 Site AnalysisThe analysis of the site aims to ensure the compatibility between the building and its site, where the positive and negative phenomena of the land geometry as well as man-made and natural surroundings are explained in order to make the right and supporting design decisions for the project. Therefore, the student must have a set of skills that enable him/her to analyze the site as listed in the following table (Table 3):Table 3. Skills for step3, Site Analysis
 |
| |
|
Step 4: 4-1-4 Spatial AnalysisIn this step, the student studies the project spaces and zones, and identifies the total Area, and then develops a vision for the distribution of those spaces in the available floors. Then, the student deduces the module, studies each space in terms of furnishing and possible dimensions, and identifies the level of lighting required for its function as well as the need of entrances, emergency exits and ventilation. Therefore, spatial analysis requires special skills, as shown in the following table, to study the space program and to draw out elements to help the student in the design (Table 4):Table 4. Skills for step 4, Spatial Analysis
 |
| |
|
Step 5: 4-1-5 Spaces relationshipIt is considered the last step in the preparation steps, where the spatial relationships of the different roles are conceived, either in a matrix or in a bubble diagram, which contains circles representing the spaces, and determines the main and secondary entrances, the locations of emergency exits, and the level of relationships in terms of strengths, weaknesses or isolation, in addition to the core places. The bubble diagram of the different project floors gives an approximate perception of the project design. The space relationship requires the following skills (Table 5):Table 5. Skills for step5, Spaces Relationship
 |
| |
|
4.2. Steps of Creation Stage
In the teaching of architectural design, creative thinking is a Step followed by a series of procedures to solve the design problem. [5]. We find that creativity is the highest degrees of cognitive classification by model developed by Anderson-Krathwohl (2001) who graduates from knowledge, understanding, application, analysis and evaluation and ends with creativity. [6]Step 6: 4-2-1 Design ConceptThe design concept is the main entrance to the creative product in the design process, and is defined as "The starting point that follows different forces, influences the design decisions, helps to stabilize the building, and gives it creative clarity." The idea of the design enables the student to put a justified geometric formation in 2D (plans) or 3D (mass and -perhaps- its details). In order to develop a design, the student must have the skills listed in the following table (Table 6):Table 6. Skills for step 6, Design concept
 |
| |
|
Step 7: 4-2-2 Primary Design It is an important step to develop a rough Image of the project based on the data collected in the design preparation stage. Thus, the initial sketch of the design idea becomes an important point in the design. Therefore, the student must have the skills listed in the following table in order to pass that step to the following one (Table 7):Table 7. Skills for step7, Primary Design
 |
| |
|
Step 8: 4-2-3 Plans developmentWhen the student identifies the features of the plans in the different floors, he can develop his initial sketch drawings to become clearer in the formation of spaces, their directions and openings, core locations, internal corridors, main and sub entrances and emergency exits. So that the student needs to have an additional set of skills as in the following table (Table 8):Table 8. Skills for step8, Plans Development
 |
| |
|
Step 9: 4-2-4 3D FormingThrough multiple observations and the abundance of design experiments with a little of artistic talent, in addition to the guidance of the studio professors, the student can accomplish the composition and details of the architectural project of masses, materials and colors of his/her architectural project in 3D. If the student has a deductive way of thinking, he/she can deduce ideas from generalities to details. However, if the student has an inductive way of thinking, he/ she can reach to solutions from details to the generalities (they are a majority), but in any case the student must have those skills in the following table to form the building mass (Table 9):Table 9. Skills for step 9, 3D Forming
 |
| |
|
Step 10: 4-2-5 Final ImageWhen reviewing the design program, it must include the requirements for the work submission: such as plans, sections, elevations, external and internal perspectives, environmental studies and others that were taken into consideration in the design. Therefore, the student has all the requirements elements of the project design presentation, which complete the final image of the project. For the final image to be produced properly, the student has to have another set of skills as shown in the following table (Table 10):Table 10. Skills for step10, Final Image
 |
| |
|
4.3. Steps of Presentation Stage
Step 11: 4-3-1 Design AnalysisThe student prepares "design analysis slides" to ensure the engineering composition quality in terms of the smoothness and correctness of circulation, the availability of the module, the clarity of the structural system, the compatibility of the proportions of the solid and void, and the extent of commitment to the distribution of the design program components. In order to make these points, the student must have the following skills (Table 11):Table 11. Skills for step 11, Design Analysis
 |
| |
|
Step 12: 4-3-2 Self-evaluationBefore the student presents his project to the jury, it is preferred to make first evaluate his/her production of design, which is called "Self-Evaluation". Therefore, the student should establish relatively important evaluation criteria to ensure the achievement of quality performance requirements by achieving the program objectives and the requirements of its users, the needs of the owner or client, the extent of aesthetic impact, and comply with the environmental, traffic and others building requirements, and the application of international criteria for building codes. Therefore, the student should have the following skills in this step: (Formed by the final stages students, and serve students in the early stages of periodic jury by the course professors to be a simplified training on the ability to self-evaluation in the future) (Table 12).Table 12. Skills for step 12, Self-Evaluation
 |
| |
|
Step 13: 4-3-3 PosterThe impressions left by the project poster have a clear impact on the jury and the course professors. It is possible that the background colors, font sizes, distribution of project elements (plans, perspectives, etc.), and determination of the focus point have a positive or negative impact depending on the student's choices in designing the poster. In order for the poster to achieve its objectives, the student must have the following skills (Table 13):Table 13. Skills for step 13, Poster
 |
| |
|
Step 14: 4-3-4 ReportThe student cannot put all his studies on the poster boards. Therefore, the report serves as attachments explaining the work, systems and details. It becomes a complement to the project data contained in the poster, with the possibility of adding a copy of the project plans and its various perspectives on a drawing scale that fits the size of the report. The preparation of reports requires special skills for students as in the following table: (In the early stages, the student gets experience and skills of preparing reports through the initial research before the completion of the design or in the research methodology curriculum) (Table 14).Table 14. Skills for step 14, Report
 |
| |
|
Step 15: 4-3-5 JuryOne of the most important skills for the architecture student is the ability to face the jury, convince them of the idea, clarify the required points, and emphasize the level of the effort exerted in studying and preparing for the work. Therefore, the student must have the following skills for the final jury: Harrows (1972) creates task of psychomotor domain, which includes reflex movements, basic fundamental movements, physical activities, skilled movements, and non-discursive communication (Table 15). [6]Table 15. Skills for step 15, Jury
 |
| |
|
5. Conclusions
By reviewing the early levels of architectural design studios (from Studio 1 to Studio 4); the research identified the desired learning outcomes for that educational stage in the design courses. The research then proposed the relationship matrix between these outputs and the stages of the design process. These outputs were categorized ascendingly in terms of level of thinking from lowest to highest (according to classification [7] in “Bloom Taxonomy”. This proposed matrix helped to track the achievement of each of these skills, while recording the intensity of their need (ascendingly from 1 to 3) to achieve that skill, taking into account the level of the early stages students.By reading the Relationship Matrix between the learning outcomes in the design studio and the different design process steps (Table 16), it can be easy to conclude that students need to pre-support skills in the same design studios or related course descriptions programs (e.g. Design Methods and Processes, Architectural models, Advanced Computer Programs and others) The matrix, as a "framework" that can be built on the project's functional program during the semester, is characterized by being flexible and adaptable, where other learning skills can be deleted or added under thinking skills. Moreover, it gives an opportunity to generalize or focus on any step of the design operations, according to the function of the project, the level of the studio and its objectives of the course description. | Table 16. Relationship Matrix to Prioritize Architectural Design Learning Outcomes at Early Levels according to Bloom's Pyramid of Thinking Levels |
The matrix is a research attempt based on the researcher’s experience in the years of teaching architectural design at the early levels of architectural education. Through such experience, it becomes possible to identify the student’s skills required to achieve the architectural design. It is also possible to develop this attempt in the future to serve as a framework to enable the professors to set priorities for the implementation of the program during the semester to raise the skills of students through an accurate methodology.Through the previous documentation of the skills required for the student in the three basic stages of the design process to a design product with features and performance criteria, the study provides some recommendations to the professors and decision makers for the students of the early levels of studying architectural design:1. Early verification of the necessary training availability to enhance and develop the skills required for each step of the design process steps.2. Building the order of courses in architectural education levels according to the skills required for each level.3. Supporting the interrelationship between the levels of thinking in “Bloom pyramid” while creating means to continuously measure the acquired skill of the student to achieve the architectural design.4. Including the idea of cooperation and teamwork in order to encourage the transfer of diverse knowledge between members of the team, especially in the preparation and presentation steps.5. Enhancing the student's abilities of freehand drawings and sketches in the explanation and registration of the project requirements as well as the analysis processes documentation before, during and after the design idea, in parallel and with the same importance of learning digital programs.6. Directing design students to register and pass elective courses that indirectly support the design completion skills such as: photography, art painting, sculpture, music and criticism.7. Encouraging students to attend workshops outside the design framework, such as making study models, the principles of writing reports and studying statistics.8. Travelling on local and international scientific trips under the supervision of design courses professors through a program to raise awareness, develop knowledge and acquire skills about the environment, heritage, urban, modern thought and future prospects for architectural design.
References
| [1] | H. Dubberly, How do you design, A compendium of Models., 2004. |
| [2] | B. Lawson, How designers think, Routledge., 2006. |
| [3] | D. Sinclair, RIBA Plan of Work 2013 overview., London: Royal Institute of British Architects, 2013. |
| [4] | A. Mattingly, Mind and method: An examination of cognitive activities in the design process., Master thesis, Colorado State University, Fort Collins, CO., 2011. |
| [5] | V. M and J. E. Ahianba, " Advancement of creativity in architectural design education,," A.A.U. Journal of Environmental Studies, vol. 1, no. 1, pp. 78-82, 2013. |
| [6] | D. Widyartono and D. A. S. G. T. Harsiati, " Cognitive, Psychomotor, and Affective Domain in Instruction on WritingPapers Atuniversity., ," The International Journal of Social Sciences and Humanities Invention, vol. 4, no. 11, pp. 4144-4148, 2017. |
| [7] | B. S. Bloom, M. D. Engelhart, E. J. Furst, W. H. Hill and D. R. Krathwohl, Taxonomy of educational objectives: The classification of educational goals. Handbook 1: Cognitive domain, New York: David McKay, 1956. |
| [8] | A. Harrow, The Taxonomy of educational objectives, 1972. |
| [9] | A. Accreditation, " Self-Assessment Report for International Accreditation , Bachelor's Degree Programme of Islamic Architecture “Architecture”," 2017. [Online]. Available: https://0x9.me/vZ3S2. |





 Abstract
Abstract Reference
Reference Full-Text PDF
Full-Text PDF Full-text HTML
Full-text HTML













