Alican Şevki Özkaya
Department of Architecture, Institute of Science and Technology, Okan University, Istanbul, Turkey
Correspondence to: Alican Şevki Özkaya, Department of Architecture, Institute of Science and Technology, Okan University, Istanbul, Turkey.
| Email: |  |
Copyright © 2019 The Author(s). Published by Scientific & Academic Publishing.
This work is licensed under the Creative Commons Attribution International License (CC BY).
http://creativecommons.org/licenses/by/4.0/

Abstract
The need for energy with changing living conditions is greater than ever. Increasing with the modern development movement, the urbanization and world population are growing rapidly. The fact that fossil-based fuels will soon be depleted led the countries to produce renewable energy whose source is found in nature. Furthermore, the damage to the environment in the production and consumption of these fuels has become irreversible. It has become difficult to leave a sustainable world for future generations. Therefore, there is a need for renewable energy resources with less impact on the needed biological environment. In this context, the key concepts and components were explained and the principles of benefiting from the solar and wind systems actively and passively were clarified, and applied systems were examined. As a result of these studies, the current solar and wind capacities in Turkey and abroad, in addition to the development of rainwater collection systems, application methods and incentives granted were explained with graphics. The data obtained from the researches and the samples regarding the use of renewable energy sources in Turkey and abroad were examined. Based on these examples, it was aimed to contribute to the design process by providing a housing sample which has an environment-friendly architectural design and low carbon emission to reduce the dependence of the country's economy on the foreign countries and to provide added value.
Keywords:
Renewable energy, Sustainability, Roofs, Rainwater collecting systems
Cite this paper: Alican Şevki Özkaya, Application of Renewable Energy Systems in Roofs (A Case Study in Pendik, Istanbul), Architecture Research, Vol. 9 No. 2, 2019, pp. 33-44. doi: 10.5923/j.arch.20190902.02.
1. Introduction
In today's world, the energy requirement has been continuously increasing with the technological developments started with the industrial revolution. The raw material used for supplying the increasing energy requirement has started to exhaust. The insensible use and processing of the raw material have started to damage the natural environment. The increase in the world's population brings along the rapid settlement. The devastation and destruction of forested land lead to the rising of seasonal temperatures, the melting of icebergs, the increasing of natural disasters, the disruption of the balance of nature and, to the global climate change. For the sustainability of the progress of the countries, the used energy should be of high quality, continuous, cheap and environment-friendly. The fact that the fossil fuels used as energy resources cause environmental pollution and that these fuels may deplete have increased the tendency towards renewable clean energy sources. The importance of energy-efficient designs is increasing day by day because of the use of nonrenewable fossil-based fuels in the building sector as in other sectors. Nowadays, wind and solar energy have increasingly become among the renewable energy sources used in the field of architecture. Wind and solar energy, which are utilized as passive and active systems in buildings, are used especially in designs in Europe, USA and Dubai. Although the renewable energy potential of Turkey is in a considerable amount, it has not been benefiting from wind energy adequately. Renewable energy systems are used in many developed countries and Turkey's renewable energy potential is quite high compared to numerous other countries. Under these circumstances, in Turkey, the necessity of the use of wind and solar energy, which are the primary renewable energy resources, is inevitable. Especially in the building sector where a large part of the energy is consumed, the use of wind energy should increase with the developing technologies.
1.1. Aim and Scope
The purpose of this study is to ensure the sustainability of energy resources in nature by using renewable energy resources; to emphasize the importance of the use of these resources. In this context, (i) to explain the principles of active and passive utilization of solar and wind energy among renewable energy resources in buildings; (ii) in addition to these systems, to investigate the use of rainwater collection systems on wooden, inclined and green roofs; (iii) to investigate the integration of these systems with buildings and, their usage, in order to provide added value to the existing buildings and the buildings to be made, by the examples from abroad and Turkey. For this purpose, heating, cooling, lighting, storage, direct electrical energy production processes are examined. Natural ventilation, cooling, direct electrical energy production and water pumping operations by utilizing wind and solar energy in passive and active system are investigated; Rainwater collection systems are scrutinized. The effective use of these systems in buildings and its importance will be emphasized. Pendik region has been selected as the study area. The main hypothesis of the study is that the on-site production of energy is economical in the long term. Turkey will quickly start the ecological sustainability practices within the EU integration process. These are valid concepts in accordance with the world green life principles, Turkey must take part in these activities.
1.2. Methodology
The main material of the study is the investigation of renewable energy sources and sustainability. Research techniques used in this study can be listed as follows: Literature research: It was conducted for collecting information. It is to reach written, drawn and visual sources and to reach previous studies and publications. A research method from general to specific is used. Field studies: The structural elements and applications concerning the subject of the study were observed on site by visiting the construction sites in the area. Evaluation of the information: The data obtained in the research were expressed in tables and graphs.
2. The Concept of Energy and Sustainability
2.1. Concept of Energy
Energy use is one of the leading elements of the social development of countries. Energy resources are the most important vital inputs of our daily lives, energy, and industrial products are the most important vital inputs of our production. For this reason, those who undertake the governing of the country and the energy field have to supply the energy needed by the society and the economy in an uninterrupted, reliable, timely, clean and inexpensive ways and to provide them with the most affordable prices and to diversify these sources in terms of energy supply security.Energy continues to be one of the biggest economic problems in terms of Turkey. This can be explained by giving several important figures. Turkey imports more than 70% of the energy it uses. Energy used in Turkey is distributed approximately equal in buildings, industry, and transportation and this is roughly one-third of the total energy consumption. For example, according to information of the World Energy Agency, the energy used in buildings in Turkey is around 27% of total energy in 2007, in addition, the use of energy in buildings in 2020 is estimated to be twice as high as 2007 values. In 2011 this amount is more than $20 billion according to IZODER data. It is estimated to be up to $25 billion in 2012. Three-fourths of this is also the funds to be exported. Energy savings in old buildings can reach up to 50%. At the same time, the use of innovative energy applications and the importance of energy savings in all new buildings will be important, as it will reduce the energy use required in the future. From this point of view, it is clear to what extent the applications to be made in buildings will reach an economic dimension. Of course, the construction and the use of these buildings in harmony with the environment will also make them economic in the long term. Basically, the concepts of 'green building' should be considered as the name given to the buildings that emerged at the end of these rational practices and it should be understood that the concept of 'green building' is a contribution to the whole country. [1] 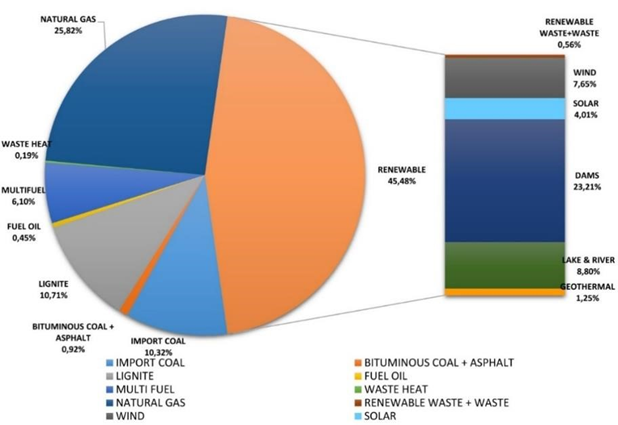 | Figure 2.1. The distribution of electrical energy production in Turkey by the sources in 2017 [URL1 [2] |
2.1.1. Energy efficiency
Due to the deterioration of the ecological balance, the depletion of fossil resources in the near future, and excess consumption, energy efficiency should be given importance. Energy efficiency is the minimization of the amount of consumed energy without reducing the quantity and quality of production and without hampering the economic development and social wellbeing. It is the whole of the measures that increase efficiencies such as prevention of energy loss, recycling, and evaluation of waste or decreasing energy demand without reducing production of advanced technology, more efficient energy resources, advanced industrial processes, energy gains. [3]Due to the fact that the energy resources to be used as an alternative to fossil energy sources are not yet economical, the inadequate domestic resources and importing them, the increase in consumer prices in response to the continuous increase in energy consumption raise the importance of energy efficiency in Turkey. It is required to give importance to savings and long-term use by reducing consumption. Energy consumption in industrialized countries comes from industry, transportation, and construction sector, respectively. For this reason, it is necessary to use the energy effectively before construction, construction, and post-production phases of designing the building. In our country, 62% of the total final energy consumption in the industry and service sectors in 2017 was consumed in the manufacturing industry, 20.8% in transportation and storage sector, and 3.8% in the wholesale and retail trade sector.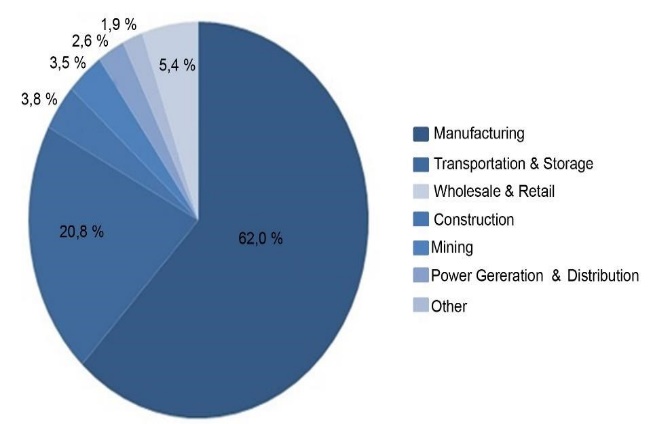 | Figure 2.2. Distribution of final energy consumption by sectors, 2017 [4] The energy used in residences corresponds to 31% of the total energy consumption and the electricity used corresponds to 43% of the total electricity consumption in Turkey. It is known that the heat losses caused by roof, glass, wall, and flooring in a building correspond to 60-70% of the total heat loss of the building. [3] |
Energy loss in buildings is caused by the use of air conditioning, ventilation, illumination, and electronic household appliances. Because this energy is obtained from oil, natural gas, and coal, it is necessary to use energy effectively in designs. To ensure energy efficiency in residential buildings; Ÿ Energy waste should be evaluated, and sustainability should be ensured by recycling. Ÿ The roof, wall, floor, and facade of the buildings must be insulated against energy losses. Ÿ Building orientation, form, and shell should be designed according to the current climatic conditions. Ÿ Passive energy systems should be used for heating, illumination, and cooling in the building. The majority of energy consumption is realized in the industrial sector. Providing energy from renewable energy sources in the industrial sector, being recyclable and sustainable will contribute to the national economy. To ensure energy efficiency in industry; Ÿ From where, how the raw material is provided, the source of the raw material should first be provided from domestic production. Ÿ Wastes must be recyclable after the use of raw materials. Ÿ In the industrial building design, it is necessary to provide passive energy sources according to current climatic conditions, directivity, lighting and thermal comfort. Ÿ The energy used in the industry must be provided from renewable energy sources and energy wastes must be recycled. Transportation sector comes second in terms of the size of energy consumed. With the realization of energy crises, efforts have been made in order to save money in the transportation sector. The development of rail, sea, and public transportation vehicles has been accelerated in freight and passenger transportation. Since the energy used in the transportation sector is petroleum, electrically driven railway and public transportation vehicles are under development. According to a study on energy consumption in Germany; in passenger transportation, while 1 unit of energy in the railroad, 3 units in the roadway, 5.2 units in the airway is consumed; it is determined that 1 unit of energy is consumed in the railroad and 3 units in the roadway in freight transportation. Approximately 20% of the energy consumed is used in the transportation sector in Turkey, 99% of this is composed of petroleum products. The transport sector in Turkey relies heavily on outside financial sources. The energy problem in the transport sector can be solved by long-term solutions such as urban planning, increasing the share of public transport. [3]
2.1.1.1. Energy Efficient Building Design
Energy efficient building design can be defined as designing to use energy efficient and productive by taking advantage of physical environment variables data such as climate, direction, and prevailing wind in the architectural design process. The energy efficient structure design requires, by creating active and passive control facilities suitable for the building, requires improving the performance of the construction issues in the subjects of heating cooling-ventilation-natural lighting and ensuring audit towards energy conservation, determining design criteria and making architectural designs in this context. [5]Energy efficient structure design includes the following criteria. Ÿ Forming and positioning of structure shell and form according to physical environment data, Ÿ In the design of the structure, using the forms that will control the inside air by taking it from outside and will distribute the controlled air, and will create a buffer zone between the inside and outside of the structure, Ÿ In order to take atmosphere conditions into the structure by softening, making designs that will include nature and green into the structure, Ÿ Supporting the building design to provide optimum utilization of solar energy and using energy efficient exterior systems on the structure, Ÿ Selecting the materials and components of the structure from materials that use renewable energy sources, energy conservative, environmentally friendly, and require low-maintenance, Ÿ It can be defined as the use of passive and active systems to provide energy efficiency within the structure [6]The most important features that distinguish the energy efficient building design process from the traditional design processes are: Ÿ In all stages of architectural design process, production of all materials and components forming the structure, usage, maintenance, operation, and handling the air conditioning systems in a large spectrum up to the selection and management, Ÿ Reducing the amount and cost of energy inputs towards individual and social benefit without reducing the standard of the structure and Ÿ Ensuring harmony of the building environment, use of renewable energy sources and taking measures to protect the energy used.
2.1.1.2. Energy Efficient Building Design Criteria
The design parameters which affect the energy efficiency of the building, which takes maximum advantage of natural resources and consumes minimum energy to provide thermal (climatic), visual and auditory comfort conditions, in other words, which will be effective in creating an energy efficient sustainable environment as a passive system are listed below. [7]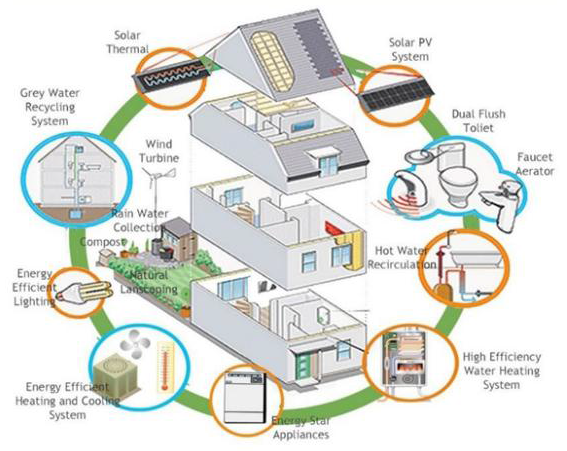 | Figure 2.3. Example of Energy Efficient Structure Design [8] |
Ÿ Location selection of the structure Ÿ Distance and positioning of the structure to other structures, Ÿ The direction of the structure, Ÿ Form of the structure, Ÿ Physical properties of structure shell affecting heat transfer, Ÿ Outdoor lighting level, Ÿ Obstacles that may affect the climatic and visual comfort outside the structure, Ÿ Physical properties of the structure internal volume, Ÿ Dimensions and structural properties of structural elements such as window and glass, Ÿ Properties of the components of artificial lighting system and Ÿ Solar control and natural ventilation systems
2.2. Concept of Sustainability
Sustainability is one of today's important phenomena used together with concepts such as ecology, environment, and energy. Sustainability is defined on the one hand as continuing to use natural resources, on the other hand as the protection of these resources to ensure that they can be used by future generations. [9] The concept of sustainable development was first used by the World Environment and Development Commission (WCED) in its report titled “Our Common Future” which was published in 1987 by the Norwegian Prime Minister Gro Harlem Brundtland and it was defined as ‘meeting today's needs without taking away the means to meet their own needs of future generations. ‘The Common Future’ report, has generated worldwide echoes by bringing a wide initiative in environmental issues and the concept of sustainable development, has greatly influenced the knowledge and ideas on the environment. The deterioration of the ecological structure due to the environmental problems, together with the poor quality of our living environment, the importance of designs that can meet the needs of healthy living of future generations is also increasing. In this context, the concept of ’sustainable architecture' is emerging. [10]Sustainable architecture while offering safe and comfortable spaces to its residents, defines the building design which respects the environment by minimizing the use of natural resources. In this case, architecture needs to be addressed in the dimension of sustainable development. The contribution of the architect to sustainable development will be realized by designing sustainable buildings, constructing, following the principles of sustainability in every stage of building, and continuing the process at the end of usage. Sustainability in architecture is based on the use of renewable resources, energy efficient technologies, use of reputable materials, recycling and reuse activities, considering ecology in all phases of design and construction The projects that revealed as ecological and sustainable approaches, guide the understanding of today's and future housing and set an example in this field, are in general terms based on five main principles. Ÿ Healthy Artificial Environment becomes compatible with topography, the old natural life of the environment is revitalized, working with the consciousness of creating an artificial ecosystem. Construction materials and building systems containing nontoxic raw materials and harmless gases are used. Ÿ Adequate and Efficient Energy Systems: Necessary measures are taken in order to minimize the energy used when creating suitable living conditions. Heating, illumination, and cooling systems are made up of methods and products that use little or no energy. Ÿ Environmentally Sensitive Building Materials: Building materials and products that require less energy in production, application, and use, which do not give hazardous waste to the environment and which are recycled are used. Ÿ Environmental Sensitive Form: The building form and living space organization are designed according to the structure of the place and the climate characteristics of the region. Be respectful to the ecological structure. In-house comfort conditions are provided by the rational and efficient use of energy. Ÿ Intelligent Design: Place use, circulation, building form, mechanical systems and construction are designed to work efficiently, quickly, harmoniously, and with long life. [11]In line with these principles, it is clear that sustainable design is intertwined with energy resources and energy use. Providing sustainability in the field of energy is also based on three main principles: Ÿ Efficient use of energy and energy saving; Ÿ Development of environmentally friendly energy strategies to minimize the negative impacts and pollution of energy production and use in the environment; Ÿ Increasing the use of renewable energy sources and increasing the technological capability in this field. In terms of energy savings, significant gains can be achieved in many buildings by using small measures (like orientation, size, and placement of windows, etc.) that can be taken without any additional expenditure during the design phase.
3. Investigation of Renewable Applications in Terms of Housing Design
3.1. Investigation of Renewable Applications in Terms of Housing Design
The energy used for the sustainable development of renewable energy resources in housing design should not pollute the natural environment, must be used effectively and efficiently and must be recyclable. In order for the designed housing to be sustainable, it is necessary to consider the climate data of the land, topographic land features, the use of renewable energy resources available in the area, the location of the design in the area, the position of the design according to other buildings, its form, direction, envelope, the choice of materials to be used, space organization, the materials used and whether the energy is recyclable.
3.1.1. Land and Topography
When designing housing, natural environment data should be taken into consideration and should be integrated with the environment. When the structure is designed, the orientation, positioning, form, space organization, ventilation, cooling and heating load of the building are determined with the analysis of the land data. It is necessary to know the topography of the land where the building will be located. Topography graphically shows the surface shapes, bumps, natural form that appear in the field. The existing topography must be protected in order not to damage the natural environment. [12]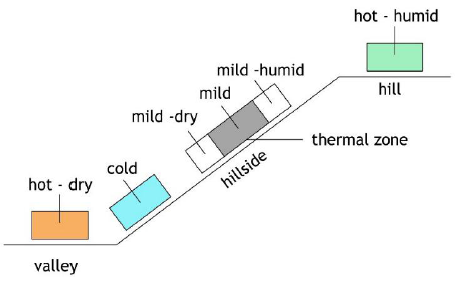 | Figure 3.1. Site Selection [12] |
3.1.2. Climate Data
Climate data should be taken into account in building design. According to climate data, it plays an important role in the heat loss or gain of the building. In the design that is based on climate data, the energy efficiency is provided by determining the orientation, envelope, ventilation system, space cooling and heating methods, space organization and insulation material. Climate data varies depending on sunlight, wind, temperature and humidity.
3.1.3. Vegetation
In the processes of utilization or elimination of the dominant wind in a building, of solar control and of preventing noise pollution vegetation cover is used. It reduces the need for energy used for heating or cooling needs of the building. It reduces the air pollution by increasing the amount of oxygen in the environment. It provides continuity of natural environment. Erosion and floods are prevented by preserving natural vegetation in the construction of the building, the natural life is preserved. [13]
3.1.4. Orientation
With the building orientation made by considering the current climate, land data, solar and wind effects, it is ensured that the natural ventilation, natural lighting, cooling and warming load is reducedNorth: Provides high quality light and low heat gain. Since the indoor temperature is low, it creates heating problems. Since it gets sunlight at the very early hours of the morning and towards evening, the shadow elements are not much necessary. South: It gives good light and heat. Shadow elements are easy planned on this facade. East and West: Since the lights coming from this direction go to infinity, they often cause visual and thermal disturbances in the interior. They are the directions which require a shadow element. [3]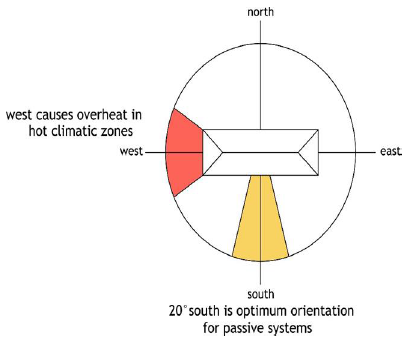 | Figure 3.2. The appropriate orientation for the passive system element [3] |
3.1.5. The Location and the Building Range Compared to Other Buildings
Table 3.1. Building form and orientation according to climatic zones in Turkey [3]
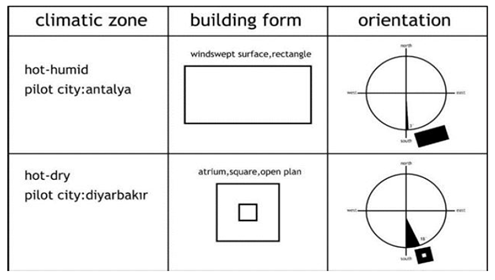 |
| |
|
Table 3.2. Building form and orientation according to climatic zones in Turkey [3]
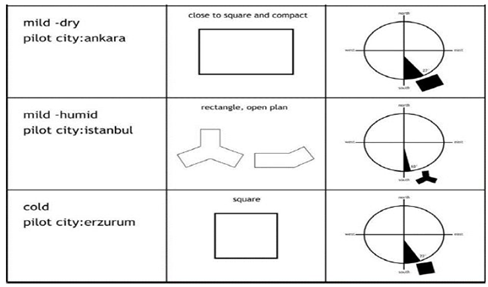 |
| |
|
By determining the location of the building and the openings between the buildings based on the sun's rays and the dominant wind direction, the natural illumination and ventilation are provided in the building and the load of heating and cooling is reduced. Existing renewable energy sources should be utilized from the location of the building and the energy should be used efficiently. The distance in the building openings varies according to the direction, the slope and the height of the terrain. In order to maximize solar radiation in hot climates, the building opening must be at least as long as building height. In cold climates, for the openings between buildings to be small or adjacently designed will reduce the surface area in buildings, thus reduces the heat loss. Landscape design is also important in the arrangement of openings between buildings. Plant communities used in landscape design and afforestation provide cooling and ventilation for buildings. [3]
3.1.6. Building Form
According to the results of the climate data, the building form is designed to provide the indoor heat comfort by using the formal components such as the ratio of the length of the building to the depth, the height, the type of roof, the slope of the roof, the inclination of the facade, the orientation, the ratio of the transparent and deaf surfaces. As these components will vary in each climate zone, building forms should be designed differently in each climate zone. Heat losses and gains in different building forms will be different. The determination of the heat losses and gains generated by the building forms affects the building cost. In order to ensure the use of natural ventilation and lighting, the building form must be designed according to the current climate data. (Yüceer, 2015)
3.1.7. Building Envelope
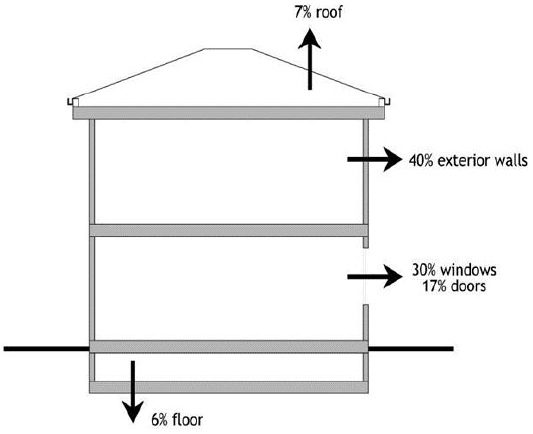 | Figure 3.3. Energy loss in an uninsulated house [14] |
The building envelope separates the external environment from the interior and provides energy efficiency and thermal comfort in the interior. Building envelope should be designed according to land, topography, climate, slope, orientation data. The ratio of deaf and transparent surfaces to each other, the materials used, and the insulation systems affect the energy efficiency in the building envelope.Building elements in the building envelope; Ÿ Exterior walls Ÿ Roof Ÿ Windows and Doors Ÿ Tile Ÿ Foundation With the planting in the facades and roofs in the building envelope, it is ensured that the storage of the temperature of the space reduces the heating load by providing insulation and in hot climates, it absorbs the exterior temperature and reflect to the interior.
3.1.8. Place Organization
While making place organizations in buildings, the energy efficiency should be provided, by considering the functions of the place, the purpose of the use of the place and how much energy is spent in the use phase. In areas with warm climates, the living areas in building design where the user spent more time should be directed to the southern facade. The southern facade minimizes the energy to be used for warming and lighting by taking the sun's rays directly into the place. On the south facade, it is necessary to direct places such as rescue chamber, saloon, living room, bedroom, kitchen and to direct bathroom, wc, cellar and warehouse to the north facade.
3.1.9. Material Selection
The materials used in the building should be selected so as not to damage the natural resources. The deterioration of the natural environment damages the living health. The use of materials which are high-tech, and which consume high energy in their production and life cycle process, reveals environmental problems. Local materials which consumes less energy throughout the production and the life cycle should be preferred instead of materials consuming excess energy.
3.2. Regulations
To prevent inefficient use of energy on the world, to improve the quality of construction, to minimize the harm of natural disasters thus to increase the comfort level of the places where people live, many regulations and standards have been set up. These regulations and standards they all aim to improve the quality of life of people and to preserve nature. Regulations, in the most general sense, are the rules of law which are made by the ministries or public legal persons regarding their respective fields of activity to ensure the application of laws and regulations Standards in the building sector refer to the regulations which are agreed upon, approved by an accepted organization, which aim to establish the most suitable order in the present circumstances, which aim at the establishment of the product's features for common and repeated uses, processing and production methods, their related terminologies, symbols, packaging, marking, labeling and suitability assessment procedures, which point out one or more of these issues and which is mandatory to be complied with. The main regulations and standards used in the construction sector are as follows; Ÿ Zoning Law Ÿ Zoning Regulations Ÿ Regulation on Building Materials Ÿ Regulation on Energy Performance of Buildings Ÿ Regulation on Review and Management of Environmental Noise Ÿ Regulation on Protection of Buildings from Fire Ÿ Regulation on Thermal Insulation in Buildings Ÿ TS 825: Standard for Heat Insulation in Buildings Ÿ Regulation on the Buildings to be built in the Disaster Areas etc. The following regulations are briefly described below. Development Law; The purpose of this law is; to provide the organization appropriate for plan, science, health and environmental conditions of the residential areas and settlements in these areas. (Development Law, 03.05.1985) [15] Zoning Regulations; with zoning plans and legislation provisions of the settlements and constructions within the border of the area of responsibility of the State Metropolitan municipality, the municipality and the adjacent area, they are prepared for providing the organization suitable for the social and technical infrastructure, science, health and environmental conditions. (IBB Zoning Regulation, 20.05.2018) [16] Building Materials Management; The purpose of this regulation is; to determine the method and principles about the market surveillance, supervision procedures, the main requirements and the conformity assessment procedures to which the building materials produced to be used in all construction works including building and other works of civil engineering are supposed to be tied. (Building Materials Regulation, 10.07.2013) [17] Regulation on Assessment and Management ofthe Environmental Noise; This regulation is intended to determine the principles and criteria for combating the effects of exposure to environmental noise and to take some research, information and measures to implement these criteria on the basis of noise sources, in order to develop an environment that will not disturb the physical and mental health, peace and tranquility of individuals with the noise. (Regulation on Assessment and Management of Environmental Noise, 04.06.2010) [18] Regulation on the Protection of Buildings from Fire; It aims to provide organization, training and control with the measures to be taken before or during the fire which is extinguished by minimizing any kind of loss of life and property in the process of the design, construction, operation, maintenance and use of all kinds of buildings, housings, facilities and enterprises used by public and private institutions, foundations and real persons. (Regulation on Fire Protection, 19.12.2007) [19]Regulation on Thermal Insulation in Buildings; The purpose of the TS 825, is to restrict energy amount used for the heating of buildings in Turkey thereby increasing energy savings and to determine the standard calculation methods and values to be used to calculate energy requirement. The standard can also be used to choose the design option which will provide the ideal energy and performance by applying the calculation method and value to the various design alternatives of a new building, to determine the net heating energy consumption of the existing buildings, to determine the amount of saving provided by energy saving measures which can be applied before applying a renewal project to an existing building. (Heat Insulation Regulation in Buildings, 09.10.2008) [19]
3.3. Working Area
Pendik district of Istanbul, Çınardere neighborhood, G22A15B2B map, 0 island, parcel of 4841 was selected as the study area. It is a region that develops with rapid construction in the north of Pendik district. There is a shopping mall, a school, high-rise houses, hospitals and a metro station in this area. As an alternative to the existing residences in the study area, renewable energy is employed in the design of alternative housing by using active and passive systems in architecture. The climate of this region is warm and humid in summers, warm and wet in winters. Summers are dry in terms of rainfall. Since it is close to the coast, the humidity is high. Heating in winter and cooling in summer is required. Shade elements are recommended for hot months. No shading during the cold months. 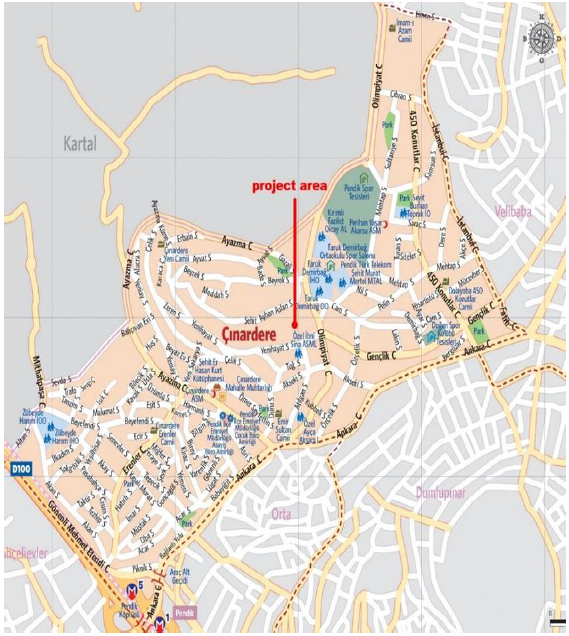 | Figure 3.4. Pendik sub-province, Çınardere district [20] |
3.4. Zoning Plan Notes of the Region
The revised zoning plan notes of the Çınardere neighborhood of Pendik district dated 13.12.2013; (1) In Housing Areas; In the parcels with parcel area of 0 m² - 300 m²; KAKS = 1.25 In the parcels with parcel area of 300 m² - 1000 m²; KAKS = 1.50 In the parcels with parcel area of 1000 m² - 3000 m²; KAKS = 1.75 In the parcels with parcel area of 1000 m² - 3000 m²; KAKS = 1.75 In the parcels of 3000 m² and above; KAKS = 2.00 TAKS: 0.40 Maximum Building Height: 30.50 m (provided that it does not exceed obstacle plan criteria) (2) In the parcels that will be formed as a result of the land amalgamation of the parcels of less than 1000 m² in the Residential Areas; In the parcels with parcel area of 1000 m² - 2000 m²; KAKS = 2.00 In the parcels with parcel area of 2000 m² - 3000 m²; KAKS = 2.25 In the parcels of 3000 m² and above; KAKS = 2.50 TAKS: 0.40 Maximum Building Height: 30.50 m (provided that it does not exceed obstacle plan criteria) (3) 20% of the parcel area will be allocated as a reinforcement area such as green field, religious facility area etc. in the implementations of the parcels larger than 3000 m² which were formed as a result of amalgamation in the housing areas. [URL83]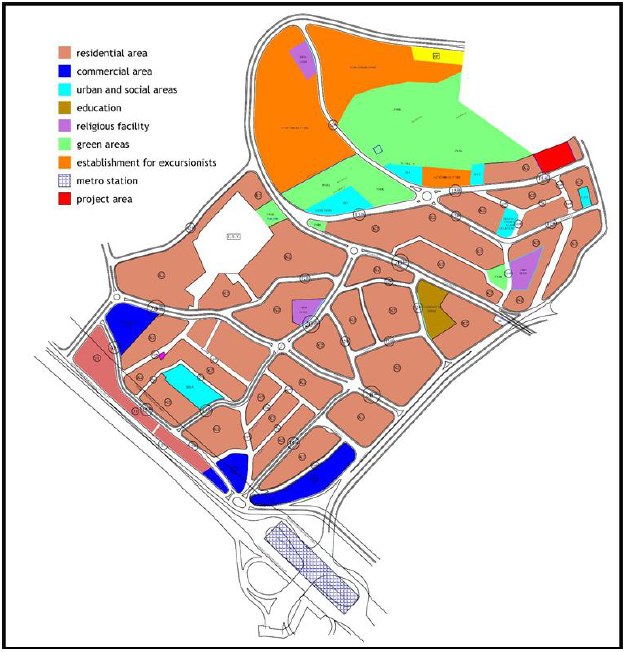 | Figure 3.5. Development plan of Çınardere district |
3.5. Project Details
Housing design has been made in terms of sustainability concepts by using renewable energy sources. It is designed to be suitable for climate and terrain of the Pendik region. It is aimed to design a housing which can use the maximum amount of solar energy and make use of the fossil resources as little as possible and produce its own energy. Value-added has been created by making sustainable applications such as photo-voltaic panels on roofs and intensive green roof and it is designed as a living area to provide sustainability. 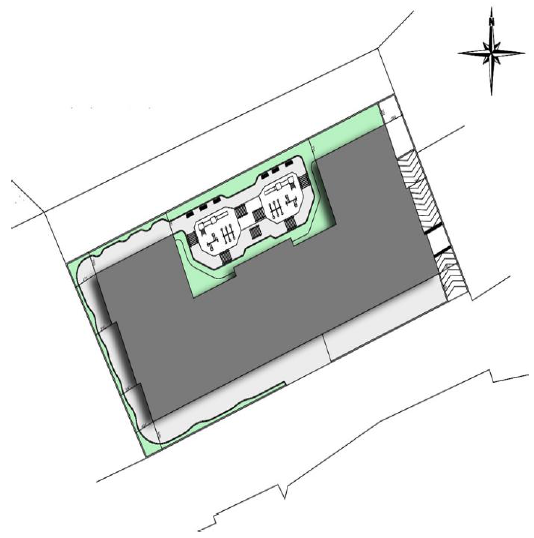 | Figure 3.6. Location Plan |
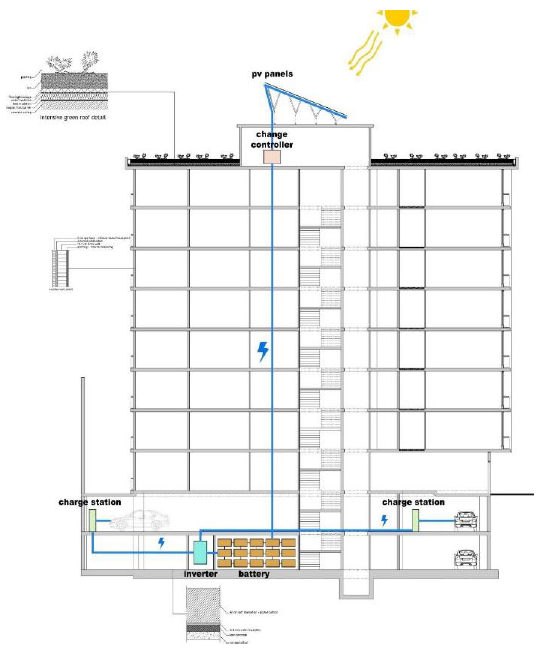 | Figure 3.7. Pv system detail |
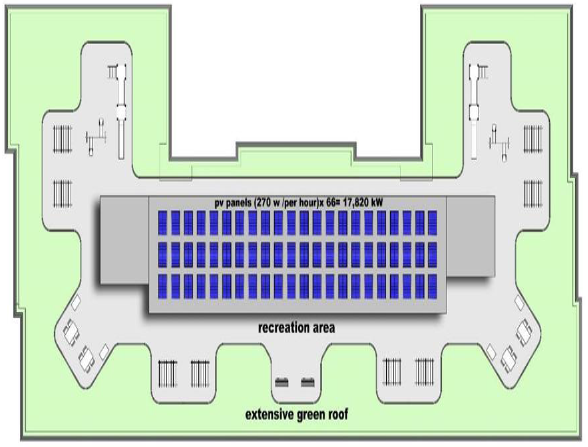 | Figure 3.8. Roof plan |
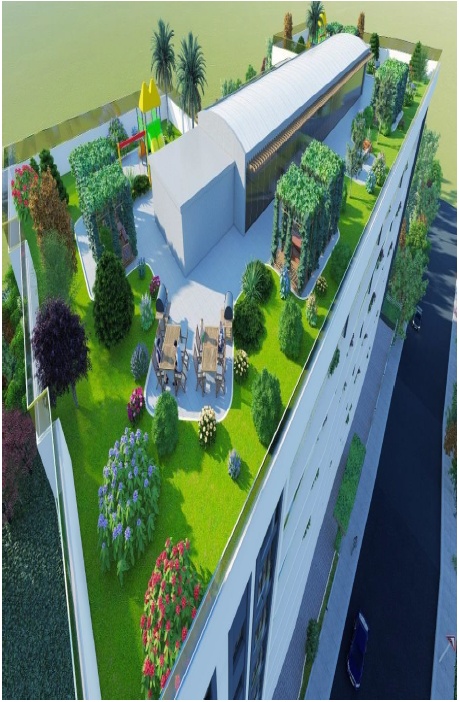 | Figure 3.9. 3D model of roof |
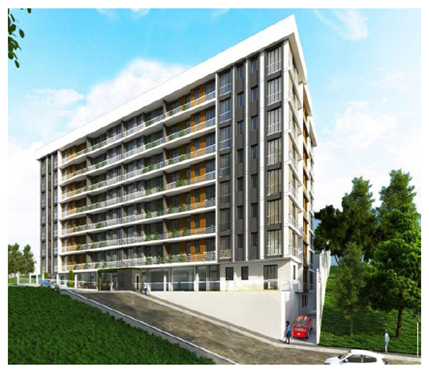 | Figure 3.10 |
The building is designed in rectangular form because it is a mild and humid climate zone. It is a building consisting of 8 floors and 115 independent sections. The ground floor is 1378 m² and the first floor is 1521 m² and the total construction area is 16246 m². The building has been provided with parking space for each flat in accordance with the IBB parking regulation dated 22.06.2007. However, passive applications related to the orientation of the building and room settlements could not be utilized. The building is located in the parcel according to the drawing distances in the zoning status taken from the official institution. Natural lighting is provided by high and wide windows. There is no need for shading on the northern facade. The green roof absorbs the sun's rays in summer and reduces the effect of hot air. The window joinery is made of wood and the windows are double-insulated with the low-e system. Low-e prevents the sun's rays from directly passing through the place. As the insulation material, stone wool, which is available locally, has been used. Use of low-VOC paint and adhesive does not adversely affect human health.The roof, tile, floor, wall, window, door components were insulated and the energy was protected. The electricity produced from solar energy with the photo-voltaic panels on the roofs are stored in batteries in electrical car park floors use in the building and in the electric vehicles. Minimizing the environmental effects of buildings by reducing energy consumption of the buildings is ensured by the active and passive application of energy efficient design principles. In many countries, the relationship between the building and the wind and solar energy are given the necessary importance. With the building systems and construction techniques developed in the recent years, it is seen that the energy efficient designs have started to be built.
4. Conclusions
The Several advantages of renewable energy resources in comparison with other energy resources, the wind and solar potential determined by the measurements made and the technological developments in the renewable energy sector all over the world, caused the related institutions and organizations, The Ministry of Natural Resources in the first place, to start the studies. Wind and solar farms were established and continue to be established. However, despite the high energy losses caused by the buildings in our country, the number of buildings actively benefiting from these energy sources is quite low. In Turkey, the rate of using the passive systems is more than that of using the active systems. Passive system parameters must be taken into consideration when designing and implementing the building. In the control of the architect who designs the building, apart from the sanctions determined by the regulations prepared by the relevant institutions and organizations, these parameters should be reflected in the architectural project, and a project that carries out the least energy cost together with the engineers with interdisciplinary work should be put forward. In our country, buildings created in this discipline are available but not enough. The use of renewable energy sources in Turkey is planned to have a broad range of application areas in the very near future as it is in the developed countries. The EU has published directives and guidelines by generating a set of legal and binding targets for Member States to comply with the requirements for renewable energy sources. The developments experienced in wind and solar energy investments in recent years, in Turkey, which is in the European Union accession process, are promising. However, the utilization of the energy obtained in the wind and solar farms, in the buildings will reduce the energy consumption resulting from the construction sector and will contribute greatly to the national economy. The issues that Turkey need to do in order to progress in this platform and come to the level it deserves are listed below. Ÿ Large portions of the photo-voltaic panels and wind turbines used in the wind and solar energy plant market in Turkey, are imported. Domestic production should be encouraged by the work of the state. Ÿ Wind turbines in residential areas should be increased by design of the wind turbines with high performance at low wind speeds and by the decreases in unit costs. Ÿ Building systems should be developed and the economic infrastructure for the application of wind energy-based application methods should be matured. Ÿ The effects of building-supported and building-integrated wind turbines on buildings should be detected by technical studies beforehand, to ensure that the necessary safety measures are taken in order to prevent the threats for public safety. Ÿ It is necessary to ensure that renewable energy technologies and applications are introduced to different segments of the society, and to increase social awareness and sensitivity in this topic. Ÿ The contribution of renewable energy technologies to the country's economy is not only to reduce dependence on foreign sources in energy. It should also be adopted as a state policy that will enable employment with new lines of business. As a result; by raising awareness of the society and regulating the legal arrangements to promote the use of renewable energy resources, the studies similar to or more than the world examples can be developed in our country, as well.
ACKNOWLEDGEMENTS
I’m deeply indebted to my supervisor Prof.Dr. Nur Esin who was supporting me all steps of this thesis, also I would like to thank Dr.Inst. Meryem Fındıkgil and Assoc. Prof. Dr Fatih Yazıcıoğlu for participating my jury. Also, I would like to thank all teachers with whom I had the chance to work with in the period of my study. Last but not the least, I must express my very profound gratitude to my family.
References
| [1] | Y. S. M. Pınar Mengüç, "www.enerjigazetesi.ist," 09 November 2012. [Online]. Available: https://www.enerjigazetesi.ist/enerji-verimliligi-boyutu-ve-istanbul-2050ye-dogru/. |
| [2] | [Online]. Available: http://tuik.gov.tr/PreHaberBultenleri.do?id=27667. |
| [3] | Y. Nilgün Sultan, Yapıda Çevre Ve Enerji, 2015. |
| [4] | [Online]. Available: http://tuik.gov.tr/PreHaberBultenleri.do?id=27667. |
| [5] | E. ÖZMEHMET, "AVRUPA VE TÜRKİYE’DEKİ SÜRDÜRÜLEBİLİR MİMARLIK ANLAYIŞINA ELEŞTİREL BİR BAKIŞ," Journal of Yasar University, vol. 2, no. 7, pp. 809-826, 2007. |
| [6] | G. S. U. V. E. Ç. ÖNEMİ, "BİNAYI OLUŞTURAN SİSTEMLER ARASINDAKİ ETKİLEŞİM," Izmir, 199. |
| [7] | E. LAKOT, "www.ulusaltezmerkezi.net," 2007. [Online]. Available: https://0x9.me/nZTzX. |
| [8] | [Online]. Available: http://greendiarybe.blogspot.com/2018/01/energy-efficient-solutions-in-buildings.html. |
| [9] | R. YAPRAK, "Sürdürülebilir turizm," Bilim ve Teknik Dergisi, p. 332, 1995. |
| [10] | F. CANAN, "Sürdürülebilir Bir Mimarlığa Doğru," Yapı, vol. 256, no. 3, pp. 56-64, 2003. |
| [11] | K. Ahmet, "Sürdürülebilir Toplu Konut Tasarımı," Yapı, vol. 256, no. 3, pp. 49-55, 2003. |
| [12] | P. K. OVALI, "Türkiye İklim Bölgeleri Bağlamında Ekolojik Tasarım Ölçütleri Sistematiğinin Oluşturulması: Kayaköy Yerleşmesinde Örneklenmesi," 2009. [Online]. Available: dspace.trakya.edu.tr. |
| [13] | K. Mehmet, "Toplu Konutlarda Enerji Etkinliği; Toplu Konut İdaresi Başkanlığı (Toki) Toplu Konut Projeleri Üzerinden Bir İnceleme," Fen Bilimleri Enstitüsü, Gazi Üniversitesi, p. 35, 2008. |
| [14] | [Online]. Available: https://www.ustalarimiz.com/blogdetay-binalarda-isi-kayiplari-nelerdir-23-3-2016. |
| [15] | [Online]. Available: http://www.mevzuat.gov.tr/MevzuatMetin/1.5.3194.pdf. |
| [16] | [Online]. Available: https://www.ibb.istanbul/Uploads/2018/5/20.05.2018-istanbul-imar-Yonetmeligi.pdf. |
| [17] | [Online]. Available: http://www.resmigazete.gov.tr/eskiler/2013/07/20130710-10.html. |
| [18] | [Online]. Available: http://www.mevzuat.gov.tr/Metin.Aspx?MevzuatKod=7.5.14012&MevzuatIliski=0. |
| [19] | [Online]. Available: http://www.mevzuat.gov.tr/Metin.Aspx?MevzuatKod=3.5.200712937&MevzuatIliski=0. |
| [20] | [Online]. Available: https://www.pendik.bel.tr/sayfa/detay/cinardere-mahallesi. |















 Abstract
Abstract Reference
Reference Full-Text PDF
Full-Text PDF Full-text HTML
Full-text HTML

