-
Paper Information
- Paper Submission
-
Journal Information
- About This Journal
- Editorial Board
- Current Issue
- Archive
- Author Guidelines
- Contact Us
Architecture Research
p-ISSN: 2168-507X e-ISSN: 2168-5088
2019; 9(1): 16-22
doi:10.5923/j.arch.20190901.03

Design of Windows as an External Building Feature in the Works of Loos and Le Corbusier
Yasamin Dehghan
Department of Architecture, Middle East Technical University, Ankara, Turkey
Correspondence to: Yasamin Dehghan, Department of Architecture, Middle East Technical University, Ankara, Turkey.
| Email: |  |
Copyright © 2019 The Author(s). Published by Scientific & Academic Publishing.
This work is licensed under the Creative Commons Attribution International License (CC BY).
http://creativecommons.org/licenses/by/4.0/

This paper first brings up and discuss a statement that has a significant effect on Modern architecture, “ornament is crime”, which is ascribed to Adolf Loos; then it attempts to understand differences between “ornament” and “beauty”. Afterward to question if it is possible to beautify a building without adding an ornament. Here windows and interiors of a number of buildings designed by Le Corbusier and Loos are analyzed. A reason for choosing these architects’ works, is their prominent role in Modern Architecture. The other reason is that they both supported the mentioned statement. The main aim of this paper is to understand the difference in the architect’s idea about beauty, through the windows they designed. The first step in this study was to state the architects’ views and definitions about the ornament. Later it is focused on the window and its role as a fundamental element in the building. Lastly, the statements and ideas of the architects about windows as a beautifier of the building are mentioned and analyzed through their works. It is mentioned how Le Corbusier sees windows, the vision it provides from outside and the natural light comes through it as a beautifier. On the other hand, Loos uses the natural light as the beautifier of the interior and disconnects inside and the outside.
Keywords: Windows, Ornament, Beauty, Ventilation, Vision, Lighting, Interior
Cite this paper: Yasamin Dehghan, Design of Windows as an External Building Feature in the Works of Loos and Le Corbusier, Architecture Research, Vol. 9 No. 1, 2019, pp. 16-22. doi: 10.5923/j.arch.20190901.03.
Article Outline
1. Introduction
- “Ornament is crime” is a sentence, which is usually associated with Modern Architecture. But in many cases it is misunderstood and as a result, it has caused many incorrect approaches toward Modern Architecture. In order to study the roots of this sentence, and understand its accurate contents, some research is done on a number of statements of two important figures of Modern Architecture, Adolf Loos and Le Corbusier. Later it is discussed that if windows can be considered as ornaments or beautifying elements in buildings of these two Architects. This paper aims to understand the definition of ornament and beauty according to these two architects and then to see their definition of beauty through the use of windows and lighting in their works.
2. Ornament Is Crime
- Adolf Loos stated that “The evolution of culture is synonymous with the removal of ornament from the utilitarian objects [1].” The first time that ornament was considered as a crime, was in Loos’s lecture in 1910 [2]. In this lecture, he expresses his opposition to the use of the ornaments of past eras in modern objects. Also, Le Corbusier in his book, the Decorative Art of Today, affirmed that: “The more cultivated a people become, the more decoration disappears [3].”Now the question arises that: Were they against the use of ornaments, this severely? What does “ornament” exactly refer to? Or, is not there even a single ornament in their buildings and designs? “Ornament is crime” is a statement, mostly ascribed to Loos, and subsequently to Modern Architecture; but the fact is Loos had never stated this sentence, and it is only a comprehension of his essay, Ornament and Crime [4]. This perception of Loos’s essay and Le Corbusier’s citation of Loos caused many to consider Modern Architecture, as an architecture without any ornament. Therefore, it would be beneficial to understand Loos’s essay, to have a better comprehension of Modern Architecture. Loos as his own discovery claims that the evolution of culture is synonymous with the removal of ornament from utilitarian objects [5]; though it can be misunderstood if his whole essay is not read. It may be comprehended as if he claims that beauty is a crime. Or it may be perceived as if Modern Architecture is against beauty because ornament means adding beauty to something [6]. But why does he see the evolution in the removal of the ornaments? What is the accurate notion behind this sentence?“Every age had its style, is our age alone to be refused a style? By style, people meant ornament. Then I said: Weep not! I seem therein lies the greatness of our age, that it is incapable of producing new ornament [7]. According to Loos, style and ornament are synonyms to many, and style means a particular procedure, which something is done [8]. So not having a particular style in architecture is not equal to not having beauty. In fact, the lack of style means the lack of a specific pattern to obtain beauty. As a result, the lack of patterns may cause increasing creativity. Anyone can have a different perception of beauty. Hence ornament is a crime since it reduces variety and creativity. According to Loos another negative aspect of an ornament is a the waste of money, labour and in hence waste of health; considering that price of an ornamented object is more than an unornamented one, even if the same material is used in both of them. The ornamented object is more expensive. Because more working hours are devoted to making it. Yet, these more hours can be considered as wasting hours because they do not increase or improve that objects’ functionality [9]. LE Corbusier mentions that not only ornamented objects are not the same, but also ornaments are added to objects to conceal their faults. “Trash is always abundantly decorated; the luxury object is well made, neat and clean, pure and healthy and its bareness reveals the quality of its manufacture [10].”Loos claims that the cost of something should not increase because of its ornaments, but it can increase if the object is made out of better materials. “For an object, I am sure I can use it to its full extent, I willingly pay four times as much as for one that is inferior in form or material. But in those trades that groan under the tyranny of the ornamentalist, no distinction is made between good and bad workmanship [11].”Thus according to Loos and Le Corbusier: Ornament is crime! Because it reduces creativity since each style has a specific pattern of ornaments. It may also reduce the quality of objects because it is a good way to hide faults. In this sense “ornament” and “beauty’s” definition should be separated. An ornament is more like a deception that is added to an object afterward, but beauty is inherent; an object is beautiful when it has good quality, or when it is of a high standard [12].
2.1. The Window as a Basic Element of a Building
- Now that in Modern Architecture ornament is a crime, how can someone beautify a building? This beautifying process should be internal, without adding anything to it. So building’s elements should provide beauty themselves. A basic element of a building, such as a window, can provide beauty [13]. But what is the role of a window in a building? Is it added to the building to beautify it? Or does it have another function? Or it may be used both as a functional and a beautifying object.For answering these questions it can be useful to understand the importance of windows in buildings. According to Derek Philips, a lighting designer: “Windows – through which daylight is introduced to the interior, where the light is modified and controlled, and from which the views out beyond the building are obtained – are heart of the matter [14].”As mentioned, windows produce interior’s light and sights of outside. The light that is obtained from outside shapes the shadows inside the building, different times of day, different amount of lights and different climates have different shadows. These elements and building’s site can produce different sights of outside. In addition, windows provide ventilation, heating energy, and light. And also the size and shape of the window can affect all these elements. All the mentioned factors can differ, depending on the shape, size, and place of windows. In a windowless building, all of these stated factors should be provided artificially. On the other hand, placing too many windows on a building’s facades may cause overheating in summer or inverse in winter; also using too many windows may carry the outside’s noises to the inside [15].
3. Windows According to Le Corbusier and Loos
- Le Corbusier was the architect who developed the set of new principles for Modern Architecture, which one of those principles was: “the horizontal window – the façade can be cut along its entire length to allow rooms to be lit equally [16].” But what is the reason behind this principle? This statement from Le Corbusier may help to understand this principle: “I exist in life only on condition that I see [17].” Considering this statement, Le Corbusier paid attention to visualization remarkably. He applied this emphasis on his buildings, by the use of horizontal windows, since they look like frames. So he saw window frames as picture frames [18]. Thus as Beatriz Colomina states: “For Le Corbusier, everything is in visual [19].” While visuality had this much importance for Le Corbusier, Adolf Loos states that: “A Cultivated man does not look out of the window; his window is a ground glass; it is there, only to let the light in, not to let the gaze pass through [20].” Therefore, Loos considered windows as functional elements, which are only for providing light and ventilation, whereas Le Corbusier’s emphasis in designing windows was on views. He considered windows as picture frames; his main concern was catching beautiful views and landscapes of the city [21]. In Le Corbusier’s view: “To ventilate we use machines! It is machines, it is physics [22].” In brief, these two architects had different views about windows, and while Loos uses windows only as a functional element, Le Corbusier uses windows as beautifying objects, not only by specifying its position on façade, but also with defining its shape for grasping a better view of outside, or in some cases defining its shape to obtain a certain amount of light and shades inside the building. So in addition to its glass, Le Corbusier also pays attention to the frame of the window.
3.1. Windows for Le Corbusier
- There are many examples of Le Corbusier’s buildings which in them he uses different shapes of windows to increase the beauty of the building. Obviously, beauty may have a different meaning for everybody; but the point is that in Loos’s buildings there is usually a repeated pattern of rectangular and isometric windows. On the other hand, Le Corbusier usually does not use isometric and repeated patterns of windows, although they may look the same, there are small differences in them.An example of this statement would be Notre Dame du Haut. As can be understood from the pictures of this church, there are not any ornaments added to facades, but also they are not common facades. There are some uncommon details on it; some colour glass windows are used in a different way. Also, the slope in front of each window is different. As can be seen in figures 1, 2, and 3, with the help of these elements, there are different shades and light rays inside the church. In addition, although there is a different amount of light in different times of a day or a year in Loos’s house, too, in this church, due to the colour glasses and slopes in front of them, there is more variety in amount and colour of the lights penetrating inside the building.
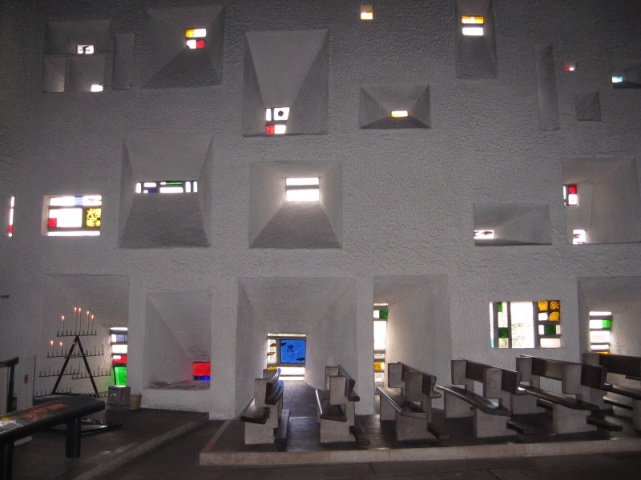 | Figure 1. Interior of Notre Dame du Haut (1967) |
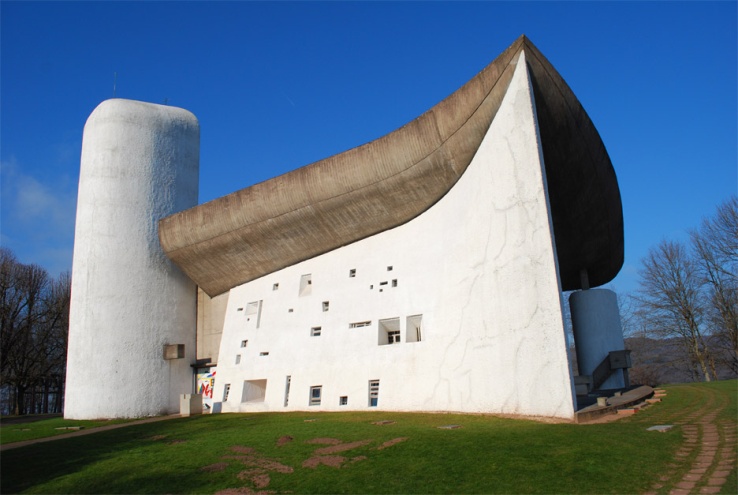 | Figure 2. The exterior of Notre Dame du Haut (1967) |
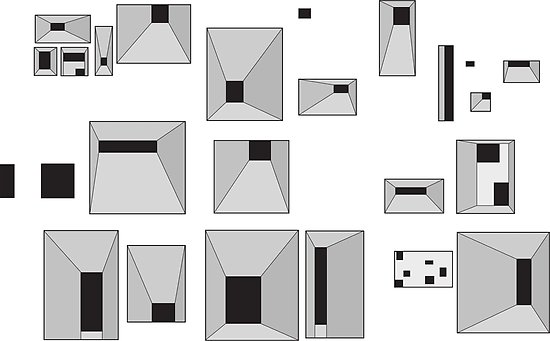 | Figure 3. The diagrams of windows of Notre Dame du Haut |
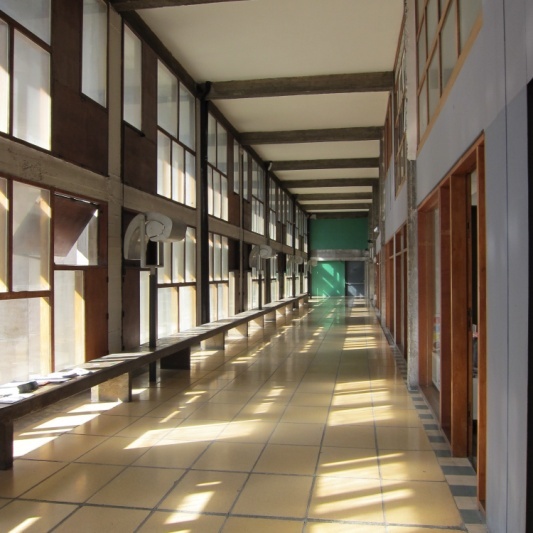 | Figure 4. Unite d’Habitation Interior (1952) |
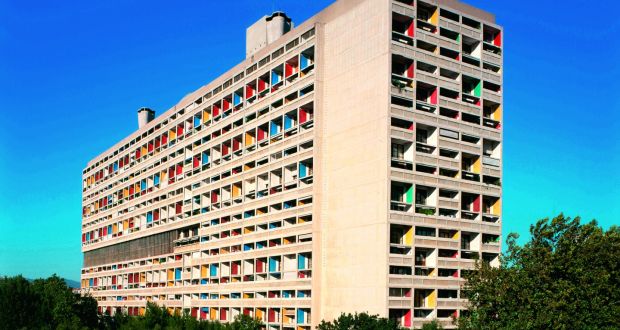 | Figure 5. Unite d’Habitation (1952) |
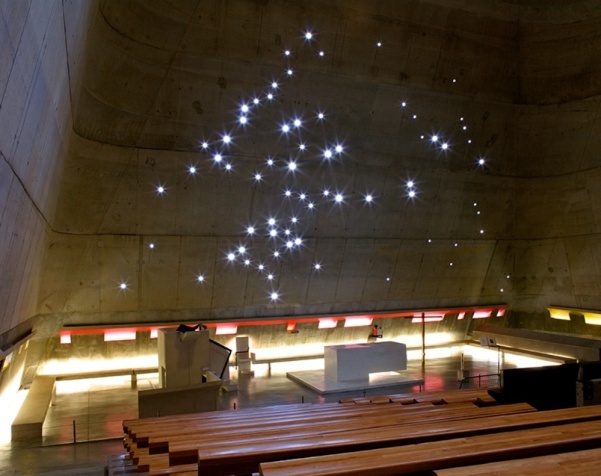 | Figure 6. Saint-Pierre de Firminy Church interior (2006) |
 | Figure 7. Saint-Pierre de Firminy Church exterior (2006) |
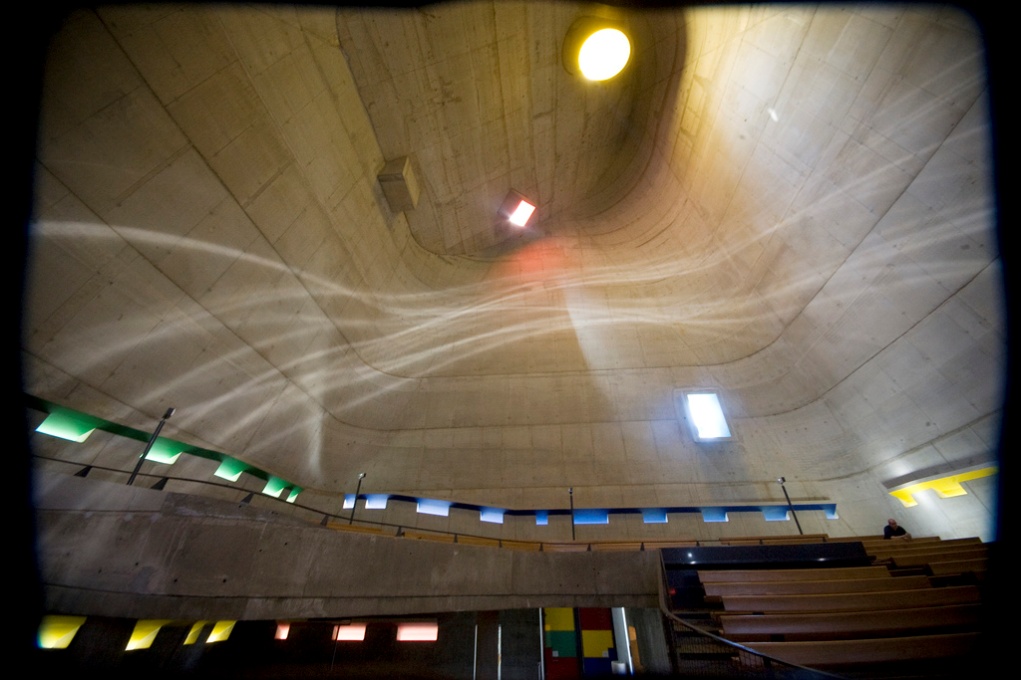 | Figure 8. Rectangular windows of Saint-Pierre de Firminy Church (2006) |
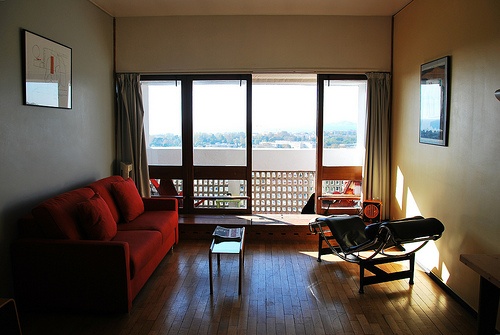 | Figure 9. A window of Unite d’Habitation as a frame (1952) |
3.2. Windows for Adolf Loos
- In spite of Le Corbusier’s buildings which windows may have had decorative uses, too, in Loos’s buildings windows are used for ventilation and lighting. He even persists in not using windows for vision and not being able to view outside. He claims that: “The windows are there only to let the light in, not to let the gaze pass through [24].”In many cases Loos places furniture in a way that it would not be easy for inhabitants to see the outside. For instance in the living room of Villa Steiner the window is placed behind of a part of built in sofa (figure 10). Also its position is does not provide a view to outside for the people sitting on the other part of the sofa.
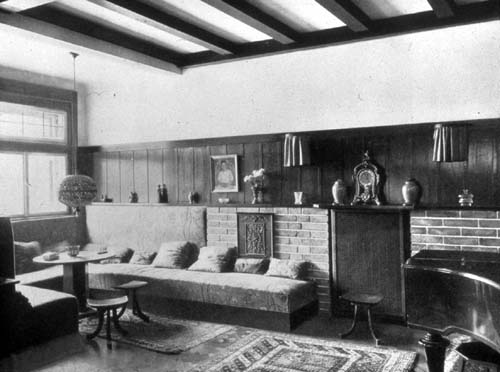 | Figure 10. Villa Steiner’s living room (1910) |
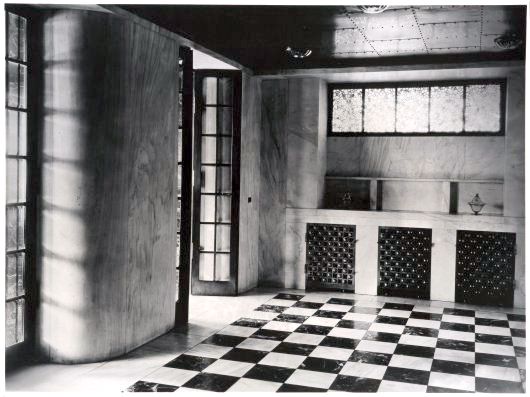 | Figure 11. An opaque window in Villa Karma (1906) |
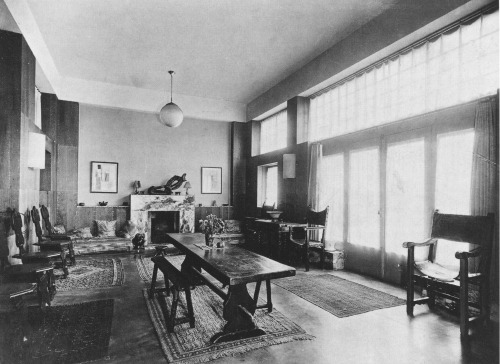 | Figure 12. Windows of tristan tzara house covered with curtain (1926) |
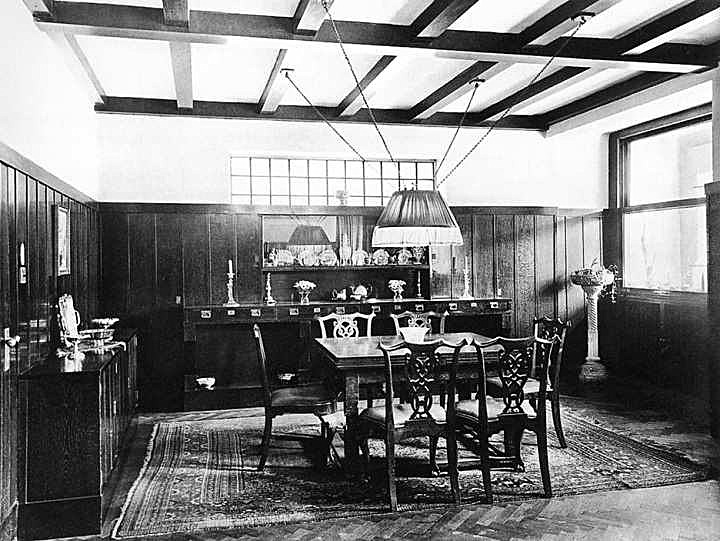 | Figure 13. Villa Steiner’s dining room (1910) |
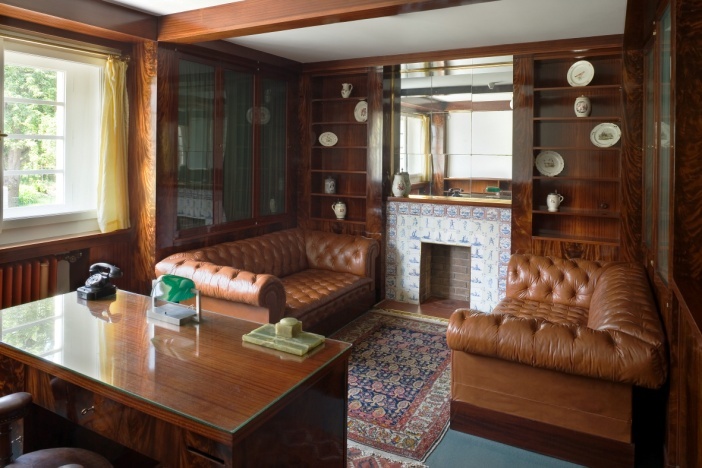 | Figure 14. Library of Villa Müller (1930) |
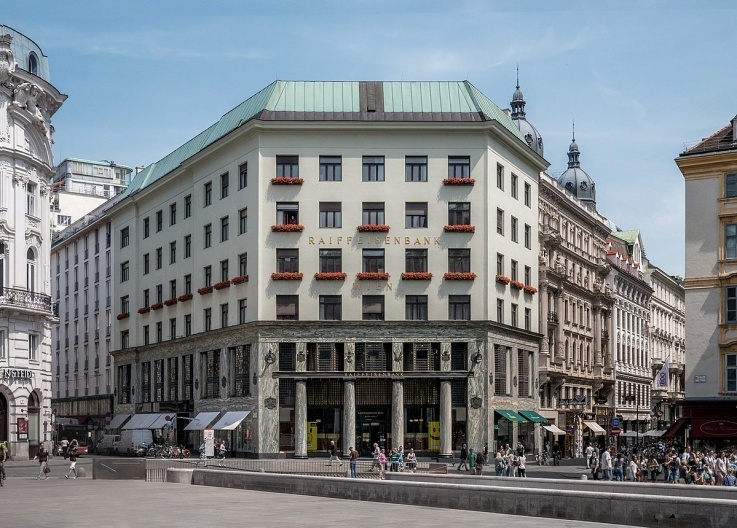 | Figure 15. Goldman and Salatsch Building (1910) |
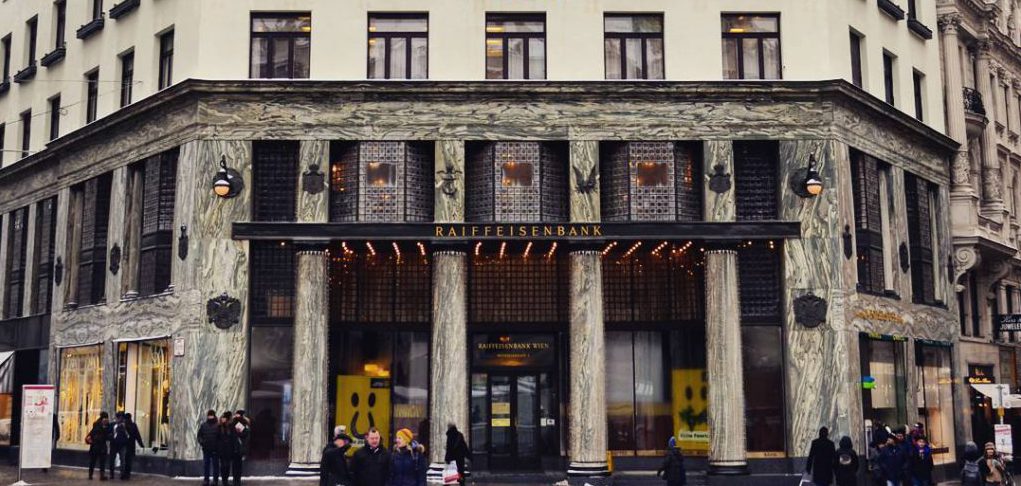 | Figure 16. Goldman and Salatsch Building’s 1st floor façade (1910) |
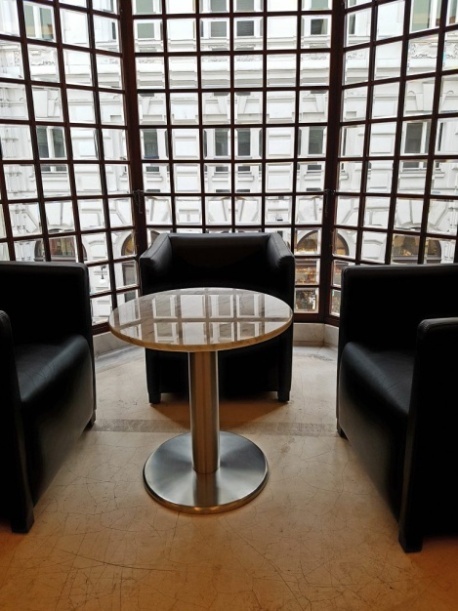 | Figure 17. Goldman and Salatsch Building’s 1st floor interior (1910) |
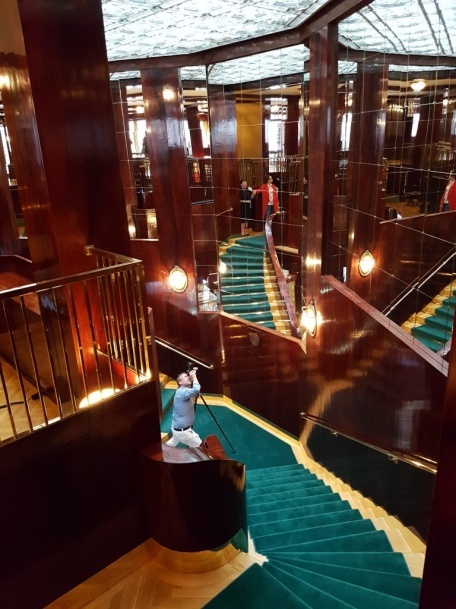 | Figure 18. Mirrors in the interior of Goldman and Salatsch Building (1910) |
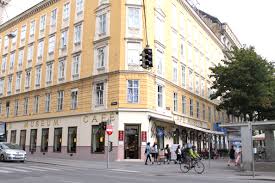 | Figure 19. Café Museum (1899) |
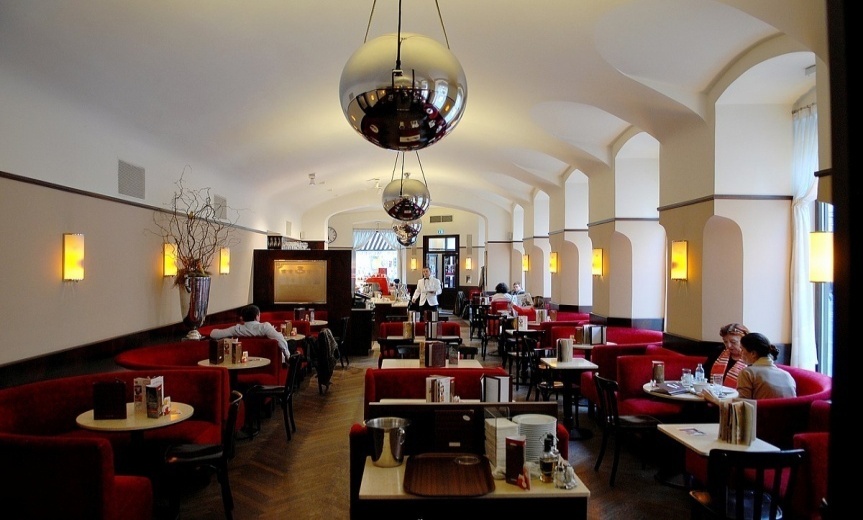 | Figure 20. Interior of Café Museum (1899) |
4. Conclusions
- In “ornament is crime” Adolf Loos indicates that ornament and style have the same meaning for people; because it is the style of an era that defines its ornaments. And our age is incapable of producing new ornaments. So if there is not any specific style, then we can have more variety in our ornaments, and as a result, more variety in our building designs. An ornament is something that is added later, but beauty is inherent. Considering this and the fact that we do not have a style in our age, we can derive that in this age we do not need ornaments to beautify building, we can beautify essential and inherent elements of buildings, such as windows.Adolf Loos does not look at windows as beautifying objects. He states: “a cultivated man does not look out of the window.” He uses windows only for ventilation and lighting. He has used similar windows in most of his buildings. In contrast, Le Corbusier claims that: “I exist in life only on condition that I see.” So in addition to ventilation and lighting, he uses the windows as a facility to see. He uses horizontal windows in his residential buildings to have a better view of outside.Moreover, Loos uses raw lights in his buildings. In all of his buildings, considering the similar shape of windows, there are similar shades inside the building. But Le Corbusier designed different windows for different buildings. Also by using slopped surfaces or different colours around windows, he obtains different various lights and shades inside the house, and he attains varied appearances of facades as well. The facades may not look appealing to everyone since everyone has a different perception of beauty. But the point is the variation in window designs in the works of these two architects. Windows have a significant yet diferent roles in the works of both architects. Le Corbusier uses them as a link between inside and outside, as a vision of the outdoor. He also add colors to natural light, by using different colors around the windows. The dissimilarity in definition of beauty according the architects is most obvious in the effect of natural light in the interior spaces. While Le Corbusier connects inside and outside, Loos disconnects the two, and positions all of furniture in a way that viewing outside cannot be done easily. In the studied cases the parts of façade devoted to windows are larger in Loos’s buildings. Yet by using opaque glass, curtains, windows out of eye level and furniture placed with their back against the windows, he focuses the attention on the interior. Unlike Le Corbusier who sees the beauty in irregular window patterns, different amount and colors of lights and the contrast between brightness and darkness in the interior, Loos sees the beauty in bright interiors. He uses light to increase the brightness and point out the beauty of inside.Le Corbusier saw windows and the light comes through them as beauty, consequently his windows make the viewers pay attention to facades and the light coming through them. For Loos the beauty was only the light come through the windows, since it indicates the beauty of indoors.
 Abstract
Abstract Reference
Reference Full-Text PDF
Full-Text PDF Full-text HTML
Full-text HTML