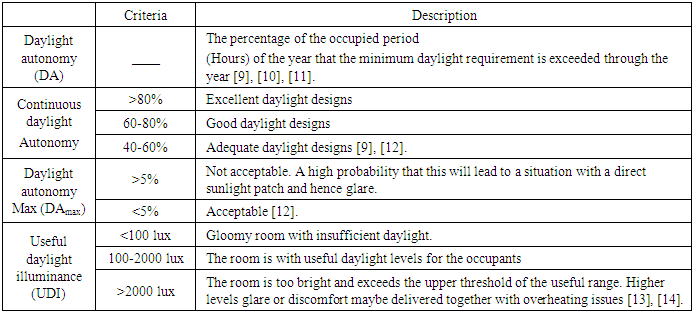-
Paper Information
- Previous Paper
- Paper Submission
-
Journal Information
- About This Journal
- Editorial Board
- Current Issue
- Archive
- Author Guidelines
- Contact Us
Architecture Research
p-ISSN: 2168-507X e-ISSN: 2168-5088
2017; 7(4): 184-189
doi:10.5923/j.arch.20170704.06

North-South vs East-West: The Impact of Orientation in Daylighting Design for Educational Buildings in Bangladesh
Dipa Saha, Sazdik Ahmed, Abu Towab Md. Shahriar, S. M. Naeem Hossain Mithun
Department of Architecture, Hajee Mohammad Danesh Science and Technology University, Dinajpur, Bangladesh
Correspondence to: Dipa Saha, Department of Architecture, Hajee Mohammad Danesh Science and Technology University, Dinajpur, Bangladesh.
| Email: |  |
Copyright © 2017 Scientific & Academic Publishing. All Rights Reserved.
This work is licensed under the Creative Commons Attribution International License (CC BY).
http://creativecommons.org/licenses/by/4.0/

Day lighting is one of the important environmental factors that affect the health, emotions and academic performance of the students as well as the energy consumption of the educational buildings. These days it is obvious that designer must consider both the quantity and quality of the day lighting system of the building. In educational building windows are considered as the main fenestrations to provide proper daylight and natural ventilation. Daylight coming through the window depends on some internal variables (fenestration’s size, shape, position on the wall, materials, colours, reflectance, transparency and space geometry). Besides these internal variables designer should consider some external environmental variables climate, sky condition, orientation of the building and orientation of window wall. In efficient daylight design these internal variables varies according to the external variables especially according to the orientation of the fenestration or window wall. During clear and partly cloudy conditions, each of the four cardinal orientations offers a light source that contrasts in both character and illuminance levels. But unfortunately daylighting haven’t been designed well at most of the educational buildings in our country. Some prototype window having same size, shape, materials, shedding and control are used in same position in walls at any orientation. So, either glare or duskiness phenomenon is often happens in classrooms and dependency on artificial lighting is increased. This study examines the impact of lighting distribution of the same prototype windows in different wall orientation. This study also shows how different window’s shapes, sizes, geometries and positions in different orientation respond to lighting distribution. This paper deals with light coming into the rooms through the window, where window is considered the only system to provide, control, and distribute light flux. ECOTECT and Radiance software are used to simulate the proposed window conditions. This study explores a new daylighting design method and process for educational building. This study can be used to build sustainable education buildings that are highly efficient with low running cost.
Keywords: Orientation, Daylighting, Window Design, Sky Illumines, Simulation
Cite this paper: Dipa Saha, Sazdik Ahmed, Abu Towab Md. Shahriar, S. M. Naeem Hossain Mithun, North-South vs East-West: The Impact of Orientation in Daylighting Design for Educational Buildings in Bangladesh, Architecture Research, Vol. 7 No. 4, 2017, pp. 184-189. doi: 10.5923/j.arch.20170704.06.
Article Outline
1. Introduction
- Previous researches on the use of daylight and sunlight in classrooms has shown that some Parameters are closely related to issues like human performance and energy consumption of buildings [1]. Educational institute designers must consider human characteristics and stimulate higher performance by managing natural day lighting accurately. Establishing day lighting objectives will improve classroom conditions and can help improve student’s learning by providing better lighting, air quality as well as reduced energy consumption [2]. According to [3] designer should provide following standards for lighting in classrooms:§ Day lighting should be designed to exclude penetration of direct sun.§ Contrast between light and dark areas should be minimized. An ‘average to minimum’ brightness ratio of less than 4:1 is recommended, along with a ‘maximum to minimum’ ratio less than 8:1. § Daylight levels should provide 500 lux at work plain. Science and art rooms should need greater illumination.§ For lighting measurement work plain is considered .76m (30 inches) above the floor for general classrooms.Although previous researches had focused on the quantity of day lighting in educational spaces, recent works prove that quality of lighting is at least as important as quantity [4]. During clear and partly cloudy conditions, there are profound differences between north, south, east and west light sources in terms of quality, quantity, colour and directionality. Good day lighting design will intercept and diffuse the sun, which is excessively bright and hot to be used effectively for day lighting.The present work examines the impact of orientation of window wall of classrooms on the daylight distribution and illuminance ratios. The aim of this research is twofold:§ To examine the existing lighting condition for windows in all wall orientation. § Compare the performance of existing window and a window without shading by using an experimental computer modelling system for effective day lighting in a class room.This paper deals with light coming into the rooms through the window, where window is considered as the only system to provide, control, and distribute light flux. However surrounding building, different microclimate, outside obstruction, density of materials also influence the quality of day light, but this study only associated with Window configuration and orientation. It is expected that this research would be helpful to be used as a basis for further investigation of the consequences associated with proper window configuration and day lighting.
2. Material and Methods
- The paper consists of two major parts. The first part is assorted with selection and analysis of study building to determine the external design parameters. Second part presents the effect of orientation on two types of window configuration in the case model, through both static and dynamic daylight simulation through a comparative analysis.
2.1. Selection of Site and Design Vibrant
- For the purpose of this simulation study, an educational building was searched that have no exterior obstruction at a distance that may affect the daylight in any direction. According to the above criteria the five storeys DR. M.A. Wazed Building (3rd academic building) of Hajee Mohammad Danesh Science and Technology University was selected for examination and simulation study (Figure 1).
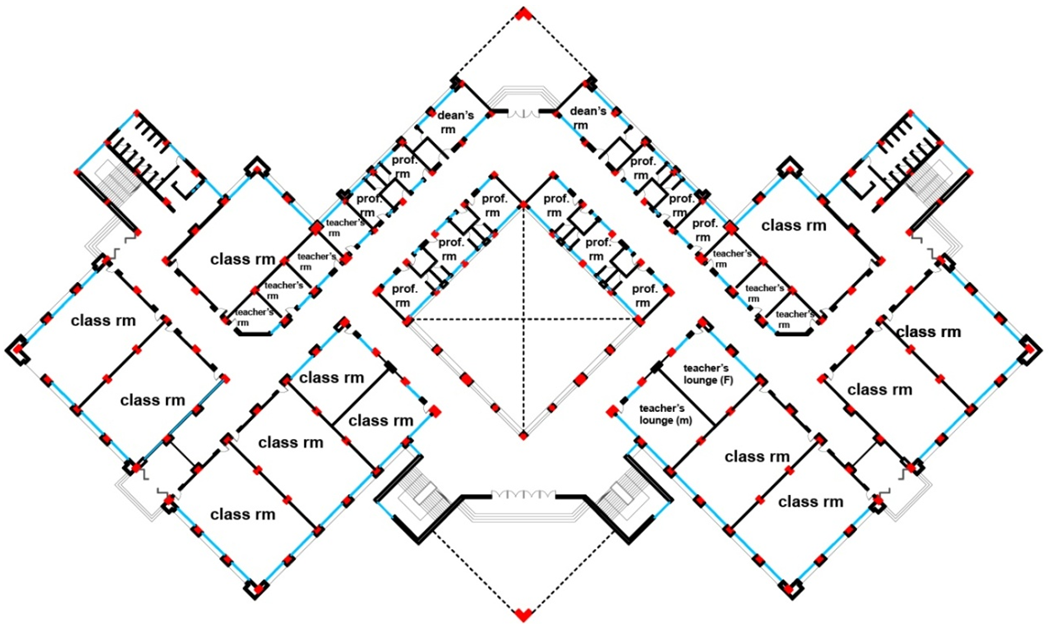 | Figure 1. Typical floor plan of the study building |
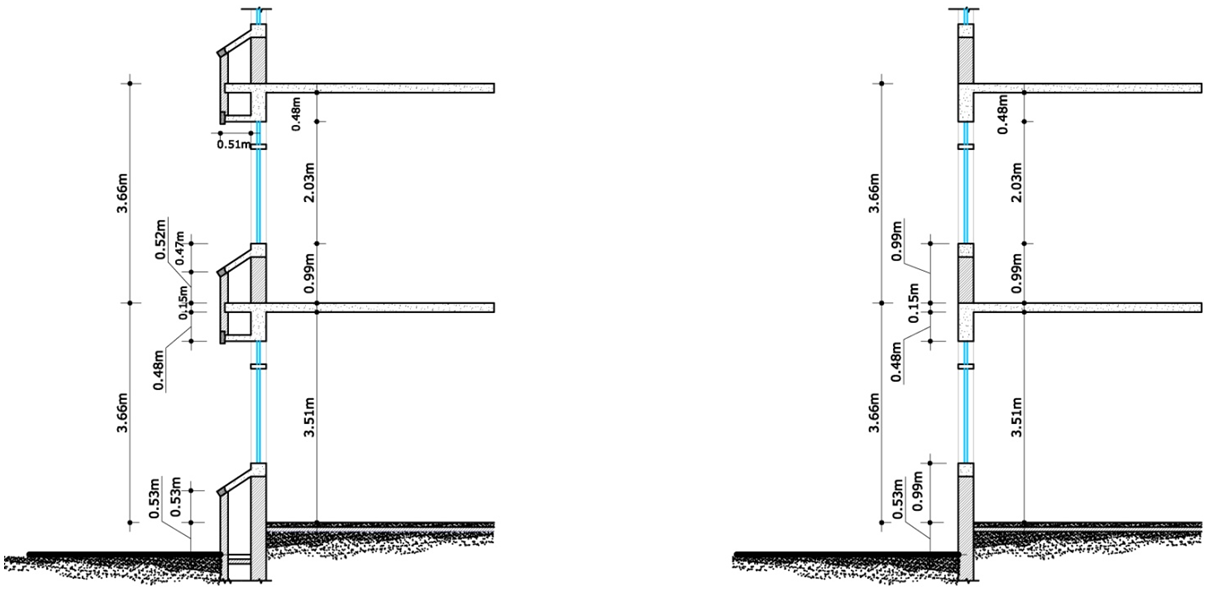 | Figure 2. Section shows two types of window with and without shading |
 | Figure 3. ECOTECT models used for simulations |
|
|
2.2. Simulation Parameters
- The quantitative and qualitative assessments for the daylight simulation were based on the following parameters:
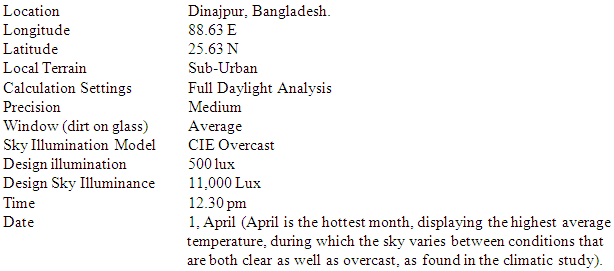 A typical class room from the second floor of the building was chosen for the simulation study. To analyse the effect of orientation widows are used in only one side.
A typical class room from the second floor of the building was chosen for the simulation study. To analyse the effect of orientation widows are used in only one side. 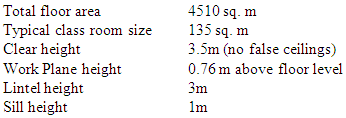 The following parameters of existing internal finish materials (as found in the field survey) were used in the model for simulations.
The following parameters of existing internal finish materials (as found in the field survey) were used in the model for simulations. For the purpose of the simulation, the entire class room is divided into grids with reference to column-structural grid (Figure 4). Then 187 are selected for generation of daylight levels at 0.76m above floor level, representing the work plane height for class room. Each intersection point of the grid is coded according to the number-letter system shown in Figure 4 and the location of two core work plane sensors are then fixed at “a” (9D), and “b” (9H). Point ‘a’ is close to the window where point ‘b’ is close to the back wall.
For the purpose of the simulation, the entire class room is divided into grids with reference to column-structural grid (Figure 4). Then 187 are selected for generation of daylight levels at 0.76m above floor level, representing the work plane height for class room. Each intersection point of the grid is coded according to the number-letter system shown in Figure 4 and the location of two core work plane sensors are then fixed at “a” (9D), and “b” (9H). Point ‘a’ is close to the window where point ‘b’ is close to the back wall.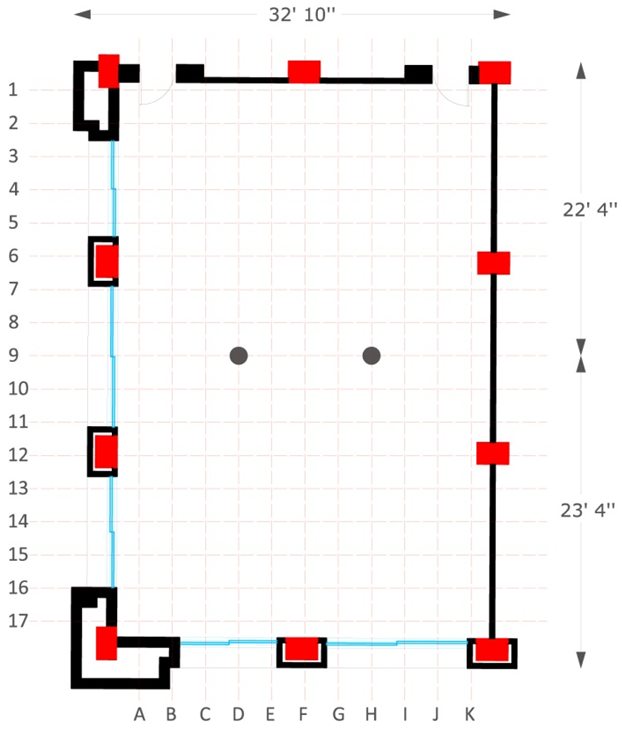 | Figure 4. Plan showing the grid with node and two core work plane sensor |
3. Result and Discussion
3.1. Static Simulation with ECOTECT
- Under static simulation, the overcast sky presents more critical situation, and hence when faced with both sky types, design for daylight should satisfy good lighting Criteria under overcast sky conditions.
3.2. Result of Dynamic Simulation with RADIANCE
- Under dynamic simulation in RADIANCE sky and solar division schemes distinguish between contributions from various luminous sources, such as: 145 diffuse sky segments, 145 indirect solar positions, 2305 direct solar positions, one diffuse ground segment and more than 4380 (365X12 hours per day) hours daytime illuminance [5].
3.3. Convert the Simulation Results into Performance Measure
- The impacts of orientation on two different configurations (window with and without shading) on different day lighting performance metrics are shown in Table 3. According to the static metric DF, window without shading is superior to the window with shading in any orientation. But comparison of the results of dynamic annual performances (DA, DAcon, DAmax and UDI) between two window configurations shows that window with a shading have better performance in north and south direction. So window with shading performs better when other types of sky conditions, (e.g., clear sky and intermediate sky) apparent in different periods of the year.
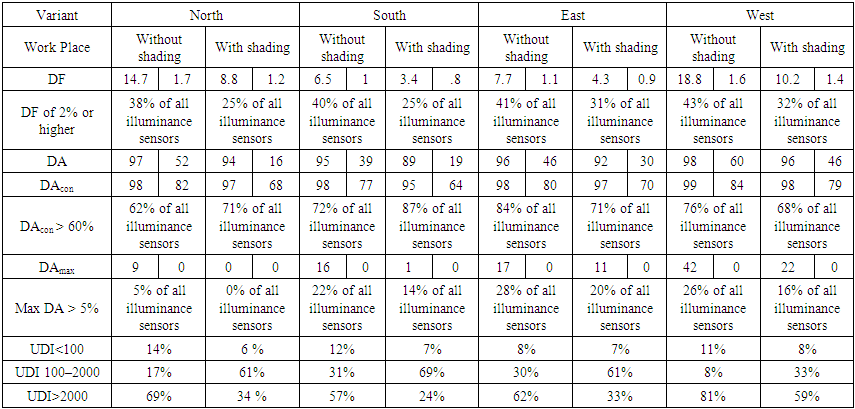 | Table 3. Simulation results for two type of window on four different directions |
3.4. Compare Performance Measure for Different Configurations
- Two types of windows can be easily rated by metric analysis. Table 4 shows the rating of the two type of window for north, south, east and west direction. When a metric led to different rating for the two core work plane sensors, the mean result and the minimum to maximums range were compared.
|
|
3.5. Discussions
- In this computer base analysis two window having same size, position, material and glazing are used with different shading system. Performance of each window type in north, south, east and west is simulated. This simulation result shows orientation of window has great impact on day lighting performance (DAcon and UDI) for each type of window. This analysis shows that window with shading works well for north and south. But for east and west window without shading is best. From this study it is evident that windows in north and south direction act similarly for different matric analysis and also true for east and west direction. Study also shows Especial attention should be given for west orientation as these two window fail to address glare and excessive light problem in west. The Shading (horizontal) used in this study is helpful for north and south while analysis of other different type of shading may find appropriate shading for east and west as well.
4. Conclusions
- Day lighting is recognized as a key architectural strategy in achieving high performance educational building as it insure psychological and biological benefits of natural light as well as save electricity for lighting and cooling. With a Computer based simulation analysis this study examines the impact of orientation on opening designing for an educational building. Two types of windows are analysed with static and dynamic simulation and results are compared. From this study it is found that window with shading is better for north and south wall. In east and west wall window without shading is better than existing window with shading. The result may vary from current one if Windows having different configuration, size, position, glazing and shading are used. But it is expected that the research will be helpful guiding tool for production of day-lit educational buildings and can contribute to select efficient opening to generate a sustainable built environment.
ACKNOWLEDGEMENTS
- I would like to thank all of the people who helped make this investigation possible, in particular Dr. Md. Ashikur Rahman Joarder (Associate Professor, Dept. of Architecture, BUET), for his continuous guidance, valuable suggestions, generous help and valuable acumen. I would like to thank Hajee Mohammad Danesh Science and Technology University, Dinajpur, Bangladesh and last but not the least Dept. of Architecture, BUET, Dhaka, Bangladesh for their technical support.
 Abstract
Abstract Reference
Reference Full-Text PDF
Full-Text PDF Full-text HTML
Full-text HTML
