Agnes Nyilas, Yoshihito Kurazumi
Department of Human Environmental Design, Sugiyama Jogakuen University, Nagoya, Japan
Correspondence to: Agnes Nyilas, Department of Human Environmental Design, Sugiyama Jogakuen University, Nagoya, Japan.
| Email: |  |
Copyright © 2017 Scientific & Academic Publishing. All Rights Reserved.
This work is licensed under the Creative Commons Attribution International License (CC BY).
http://creativecommons.org/licenses/by/4.0/

Abstract
The aesthetics of seasonally adaptive buildings is discussed in this paper, based on the recognition that there is a contemporary trend to reconsider the relation between climate and architectural form. In regions with hot-humid summer and cold-dry winter, however, the seasonal climate differences require different considerations for the same building depending on season. By such reason, the concept of seasonal adaptation is at the focus of interest in climate responsive architectural design. Several examples of seasonally adaptive buildings are analysed here to make clear the relation between their concepts and the architectural forms. Through the paper, author assumes that the general concept of seasonal adaptation might not require any concrete form, but it has the abstract image of form as periodically changing entity, forecasting a new aesthetics of periodical change. On the other hand, conclusion suggests that the reconsideration of the climate factor would certainly put constraints on the architectural form in a positive sense: promoting architects to reconsider energy efficiency, indoor comfort and health issues in relation to form.
Keywords:
Seasonal adaptation, Aesthetic, Periodic change, Fluctuating form, Formal constraints
Cite this paper: Agnes Nyilas, Yoshihito Kurazumi, On the Aesthetics of Seasonally Adaptive Buildings – A Morphological Approach towards Climate Responsive Architecture, Architecture Research, Vol. 7 No. 4, 2017, pp. 146-158. doi: 10.5923/j.arch.20170704.03.
1. Introduction
Architectural education of the last several decades promoted the autocracy of aesthetic concerns of form in a highly superficial manner almost all over the World, overshadowing basic human needs for dwelling. According to Maslow (1943), whose book was the first comprehensive study on human needs in general, the pyramid of human needs is founded on basic needs like physiological and safety needs. Psychological needs that involve belonging, self-esteem, cognitive and aesthetic needs are above it, while self-actualization and self-transcendence needs are at the top of the pyramid. In his eight-stage developmental model, physiological and safety needs, as well as aesthetic needs apply also for the built environment. Buildings have to provide physically comfortable, healthy and safe conditions for their occupants and, at the same time, to satisfy their aesthetic (mainly visual) needs. Transforming these demands into physical conditions, occupants’ physical comfort and health is maintained primarily through the indoor temperature, air, light and noise conditions, safety mostly depends on the building structures, while visual comfort highly depends on the architectural form. In vernacular architecture, buildings were built to have optimum indoor environmental conditions due to the appropriate orientation, architectural form, proportion, spatial layout, building materials, etc., based on the accumulated knowledge of several generations. It can therefore be said that architectural form - beyond satisfying aesthetic needs - was also supposed to serve indoor comfort and health. With the development of technology, however, traditional passive methods - that sometimes proved to be inefficient - were gradually replaced by efficient building equipment for an additional increase of indoor comfort, making architectural form free from the environmental circumstances. The freedom of architectural expression encouraged architects’ freakish intellectualism, and leaded to the degradation of the aesthetic quality of the built environment. On the other hand, active methods were soon proved to be immensely energy-consuming, necessitating new sustainable design strategies that require not only the critical examination of active methods but also their combination with reconsidered passive methods. Such sustainable design strategies are thus commonly expected to result in a new architectural aesthetics through re-relating architectural form to indoor comfort and health issues. Sustainability has emerged as the most important keyword in almost every aspect of contemporary lives. In contemporary architecture, it is a common recognition that the main principles of sustainable architecture are rooted in the environmental conditions of the building site, including its climate, and based on this recognition, there is a renewed interest for climatic considerations. “Climate responsive design is based on the way a building form and structure moderates the climate for human good and well-being”. “[It] is (…) an integral part of the environmental framework that is being developed to reduce environmental impacts” (Hyde (2000)). In regions with dry-cold winters and hot-humid summers, however, the seasonal difference of climatic conditions requires extremely different considerations for energy efficiency, health and indoor comfort of the same building depending on season. Passive methods of vernacular architecture encourage natural ventilation, which provides comfortable indoor conditions for the hot and humid summer, but such traditional buildings are cold in winter. In order to provide comfortable indoor conditions for winter, either immensely energy-consuming equipment is used or building structures are designed to be super-insulated and airtight, which, in turn, might cause health problems for their occupants in summer. For solving the equation with the three variables (energy efficiency, health, indoor comfort), the concept of seasonal adaptation was invented, and it has been at the focus of interest in sustainable architectural design for the last several years. Seasonally adaptive buildings are buildings that can adapt to the seasonal changes of their environments, and are therefore reasonably expected to maintain healthy and comfortable indoor conditions throughout the year while consuming only minimum amount of energy. The original idea is based on the concept of ‘adaptation’ in nature. Accordingly, seasonally adaptive buildings can adapt to seasonal changes through their environmental change response mechanisms, just like living organisms. This environmental change response mechanism ensures buildings to have the optimal parameters (including architectural form) in each season. On an attempt to getting closer to understanding of the aesthetics of sustainable architecture, this paper examines the relation between the concept of seasonal adaptation and architectural form.
2. Architectural Form and Aesthetics
2.1. The Aesthetic Evaluation of Architectural Form
It is a widely accepted view that form is the biggest factor that contributes to the aesthetic quality of a building. The evaluation of the aesthetics of architectural form is, however, a very complex issue. Without going into details of cognitive psychology, one can assume that people basically evaluate form through a three-stage process of perception-cognition- evaluation. In the stage of perception, the physical stimulation of the sense organs, specifically light falling on the retina of the eyes, arouses neural impulses (Goldstein (2009)). In the stage of cognition, signals sent to the brain by the nervous system are identified and interpreted. Cognitive mechanism is pre-conscious. The way people understand what they perceived depends on their memory, expectation and attention (Gregory (1987)). Finally, in the stage of evaluation, people judge about what they understood according to their value standard (Fig.1). | Figure 1. The aesthetic evaluation of architectural form |
There are different theories about how people evaluate visually perceived matters. According to some theories, people tend to evaluate something familiar to them positively and something unfamiliar negatively, just because familiarity with a certain thing gives them a sense of security. In psychology, the phenomenon of “mere expose effect” was first referred to by a German philosopher, physician and psychologist, Gustav Theodor Fechner (Fechner (1876), but the first quantitative research in the topic was carried out much later by a Polish psychologist Robert Bolesław Zajonc (Zajonc (1968)). Zajonc asserted that repeated exposure to a thing enhances the observer's liking or positive attitude towards it, by unconsciously making the thing visually familiar to him/her (implicit learning). Purely from an evolutionary perspective, being familiar with a thing means that we have already survived exposure to it, which seems to be a rational explanation for the question why familiarity breeds liking. Continuing this line of thought, the direct relation between the mere expose effect and people’s aesthetic preference has been stated by several researchers of art theories. According to Cutting, for instance, “(a) rtistic canons are promoted and maintained by a diffuse but continual broadcast of images to the public by museums, authors and publishers. The repeated presentation of images to the public without direct awareness or memory makes mere exposure a prime vehicle for canon maintenance. Tacitly and incrementally over time, it teaches the public to like the images, to prefer them, eventually to recognize them as part of the canon, and to want to see them again” (Cutting (2007)). It is essentially the same with our built environment. To buildings, which we have been exposed to especially if since our childhood, we do tend to attach positive evaluation, while we are often resistant at first toward new architecture or new townscape. In famous Japanese architect Kenzo Tange’s assumes in his memorandum – entitled Ningen to kenchiku (Man and Architecture) – that “(h) uman can adjust to environment comparatively easily. But before that, they definitely resist first” (…) “So-called intelligent people have such resistant ideas even more, or to say on the contrary, there are many people who have some sort of fixed ideas. The idea that old (accustomed) things are better has remained somewhere [in people’s consciousness]” (Tange (2011)). That is to say architectural forms, which are familiar to people (resemble something stored in their memory) are rather favourable to them than those to which their brain cannot link any corresponding image. By the same logic, as each era has its commonly favoured form reflected in the built environment, it is reasonable to assume that people from the same era are familiar with the basically same formal vocabulary. It, however, means that they have the tendency to share a kind of common aesthetic sense particular of that era, which can be followed up throughout the history of architecture.
2.2. Aesthetic Shift in Architecture
First of all, it is important to note that the target of aesthetic differs depending on era, according to the different meanings of ‘architectural form’. When discussing about the aesthetic of pre-modern architecture (the age of historical styles), we have to think in terms of the shape of details embodied in the ornament rather than the form of the overall building. Historical styles had their favoured motives, which very often took the shapes of natural world in that climate. This in turn seems reasonable in the light of the mere exposure effect, that is to say, since Mother Nature used to be the most common source of sensory input before the industrial revolution, it provided a familiar set of formal vocabulary for people of that era. In ancient Egyptian culture, the capitals of columns were decorated with motives of palm trees or papyrus, and in Assyrian culture, ornament represented images of plants and animals of the region. These were refined in the Greek and later Roman ornament, where volutes were often decorated with images of acanthus, vine, olive, ivy, etc. (Glazier (2002)). At the same time, geometrical ornament is primordial among decorative elements. By the growth of culture and knowledge, specifically the development of geometry into a science, a set of geometrical artistic forms has gradually developed. “The seam, with the thread running slant-wise from one piece to the other, may have been the original for the Zigzag line; and woven-work, of warp and woof of every kind, the original for Reticulated patterns; and the plaited hair that of the Plaited band. The revolutions of a fork-like instrument led to the discovery of the Circle; the combination of dots, at regular intervals, to the Polygon or Pointed-star” (Meyer (2007)). By the Gothic period, geometrical elements were highly refined, and the Gothic architecture preferred geometrical to organic shape. Then Renaissance went back again to the organic motif through the direct copying of the Antique. Up to Art Nouveau - based on either organic or geometric elements depending on the era – ornament has been at the centre of aesthetic debates. Then Art Nouveau can be assumed as the last collective effort to develop a common vocabulary through the use of the ornament, specifically the nature-based one. On the other hand, Art Nouveau intended to mark a break with historical styles. It can be recognized as the beginning of the shift in the focus of aesthetic through the reconsideration of the meaning of architectural form. The first notable shift came finally with the so-called Modern movement: from the aesthetic of decorative details to the aesthetic of the overall building. In the machine age, ornament was completely eliminated and emphasis was put on the function of the building that most often had a non-decorated simple geometric form. Due to the development of science and technology, the new aesthetic of the “white cube” – the symbol of Modern architecture – has spread independently from climate and culture, to deserve the name “International Style”. For decades, architects have been working hard for the subconscious promotion and maintenance of the canon of International Style though the continuous broadcast of “white box”-image to the public all over the world, and the effect of their effort has partially remained sensible even nowadays. Meanwhile everyday life became more and more complex, and the next conspicuous shift – from the aesthetic of simple forms to the aesthetic of complex forms – has occurred in the postmodern period. In order to study how to attain meaningful perceptions in the chaotic world, Gestalt psychology was re-employed in architectural and urban theories. Gestalt theory considered form as not a simple assemblage of parts but as an “organization of patterns and objects” based on specific laws, and architects of the era were eager to apply Gestalt principles for the creation of architectural form, in order to make the built environment easily comprehensible. Rudolf Arnheim’s contribution to Gestalt psychology is especially remarkable. He turned away from concepts that restricted architecture to practical concerns, and claimed for the necessity to create visual order in our environment. He explored the perceptual consequences of order and disorder and examined the relation between practical and perceptual concerns in architecture (Arnheim (1954)). Kevin Lynch applied Arnheim’s ideas into urban design, and explored the possibilities of the city planner to make the city more “imageable” for people (Lynch (1960)). Lynch’s idea was to propose the elements of the city and the connections between them with a quality, which makes them easier to be memorized than other elements and connections. At the same time – in line with the process of urbanization, globalization and the resulted mobility of people and goods –, the aesthetics of complexity has gradually transformed into the aesthetics of change. As a result of economic development after the war, sudden population overgrowth involved an uncontrolled urban sprawl in the suburbs of big cities all over the world. To keep pace with the continuous growth of the cities, architects had to think in terms of the enlargement of size and to invent the concept of ‘growing forms’. To foster the image of ‘growing form’, analogy from nature was borrowed again. The new analogy was, however, entirely different from the ‘old one’, the pure imitation of natural shapes. It evoked the image of nature in a more abstract way: through referring to the process of growth of living organisms. On the building scale, the requirement of flexibility to adjust to changing functions due to the changing lifestyles over time was given highest priority. For that the analogy of the evolution of living organism was adopted as the corresponding image. The next big shift in architectural aesthetic is obviously approaching. But how will the aesthetic of architectural form transform in our environment-conscious age? Does sustainability have its own aesthetics at all? To make it easier to answer to these questions, this paper examines what kind of representations seasonal adaptation have, and how it fits in the history of the aesthetics of architectural form.
3. Case Studies
This section contains the analyses of different projects, including (i) built examples, (ii) general ideas and (iii) unbuilt prototypes. In case of (i) built examples, specific examples of buildings are taken and analyzed in order to understand the concept behind them in depth. In case of (ii) general ideas, although they are represented in several built examples, here emphasis is not on any specific example but – from the beginning – on the concept itself. Finally, those concepts that are not yet reflected in built examples are discussed as (iii) unbuilt prototypes. Projects are categorized into three basic cases and some sub-cases according to references to different analogies of seasonal adaptation in nature, and each case is discussed in terms of the relation between its concept and architectural form. Examples that refer to the general idea of ‘changing dwelling according to season’ – the analogy of the migration of birds in nature – are discussed under the title Case1. Unbuilt prototypes and built examples based on the concept of ‘flexible building layout’ to provide optimum conditions for every season – the analogy of flexibility in animal behaviours like minimizing the body surface (rolling themselves into the form of a ball) under cold winter condition and maximizing the body surface under hot summer condition – are discussed under the title Case2. Built examples, general ideas and unbuilt prototypes, which relate to the concept of ‘smart building envelopes’ in some ways, are discussed under the title Case3. Since the concept of ‘smart building envelope’ covers a wide range of related concepts however, Case3 is sub-divided into a) removable building skin, b) double skin, c) self-orienting solar roof, d) mechanical brise soleil and e) smart materials. ‘Removable building skin’ includes projects that responds to seasonal changes through casting off the building envelop completely or partially, similarly to the biological phenomenon of moulting. ‘Double skin’ includes projects that respond to seasonal changes through switching the ‘behaviour’ of the building envelope, just like the switching from active ‘summer-mode’ to winter hibernation in the behaviour of some animals. ‘Self-orienting solar roof’ and ‘mechanical brise soleil’ includes projects that responds to seasonal changes through the movement of some parts of the building envelope depending on the location of the Sun. ‘Self-orienting solar roof’ works according to the analogy of the change in plant leaf geometries (e.g. angles of leaves) to maximize the amount of sunlight for photosynthesis in every season. On the contrary, ‘mechanical brise soleil’ works according to the analogy of leaf movements for heat avoidance (plants that can roll their leaves or change leaf orientation so that the surfaces will never be parallel to the Sun). ‘Smart materials’ includes projects that responds to seasonal changes through the change of the physical features of the building envelope, according to the analogy of animals with fur or feather coats that control the amount of solar heat gain by altering their coat structure or hair optical properties.
3.1. Case1 – Changing Dwelling According to Season
The general idea of changing dwelling according to seasons is not a new idea. In Japan, which has hot-humid summers and cold-dry winters, the pit dwellings coexisted with raised-floor dwellings already in the Kofun period (A.D. 3rd Century–538): the former was used in winter and the latter from spring to autumn. The thatched roof of the pit dwelling came down to the ground, or almost to the ground. It was constructed above an underground hole, and was supported by a wooden log frame covered with soil (Fig.2). The soil (as seasonal heat storage) has stored the summer-heat and kept the house warm in winter. On the contrary, the raised-floor dwelling most often had rectangular thatched roof supported by vertical wooden walls from the elevated floor. Its floor was laid some ten centimetres above the ground across horizontal wooden beams, which were supported by small wooden columns (Fig.3). The raised-floor promoted air circulation below the house, which has moisture protection and cooling effect in the hot and humid summer. 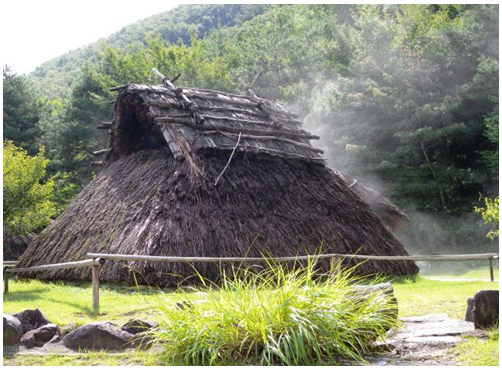 | Figure 2. Pit House. Kofun period, Japan |
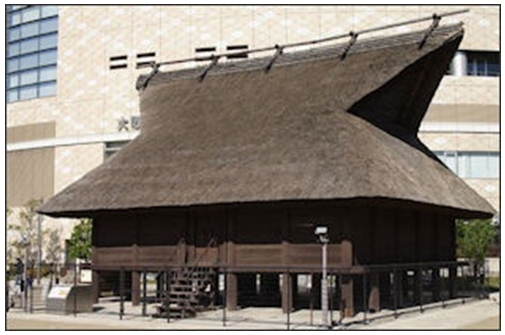 | Figure 3. Raised-floor House. Kofun period, Japan |
Building form – as a result of hundreds of years of accumulated knowledge – was optimized to provide healthy and comfortable indoor environment under specific site conditions, including the climate. Although building form was also restrained by the level of technical knowledge of that period, resulting in basically circular or rectangular buildings, specific form has altered depending on the specific location.
3.2. Case2 – Flexible Building Layout
The embryo of the concept of ‘flexible building layout’ has already been existed for long time. Strategies like changing bedroom, limiting bedroom only to sleeping or rearranging the room layout seasonally have been commonly used for making the living environment more comfortable in the hot-summer/cold-winter zone. As the improved interpretations of the original idea, there are recent projects, where the location of rooms, their interrelations, or at least the orientation of some rooms can change depending on season. Dynamic House by D*House (London) is a bold proposal to fold a building into several different configurations, based on the logic puzzle of Henry Ernest Dudeney mathematician. It aims to gradually transform a square into an equilateral triangle by dissecting the square into four distinct shapes. These four distinct shapes correspond to four parts of the house: one is the living room, another one is the bath room and the remained two are bedrooms. The four parts have eight configurations, each with different interrelations among the rooms that results in different overall layouts. Depending on the layout, glass internal walls become façades and the thick external walls become internal ones, while outside windows become inside doors and vice versa (Fig.3). The building has the most compact form – the square – in winter, in order to minimize heat loss. From winter it gradually unfolds. The building has the largest amount of surface in summer. Then from summer to winter, it gradually transforms back to the most compact shape again (Fig.4).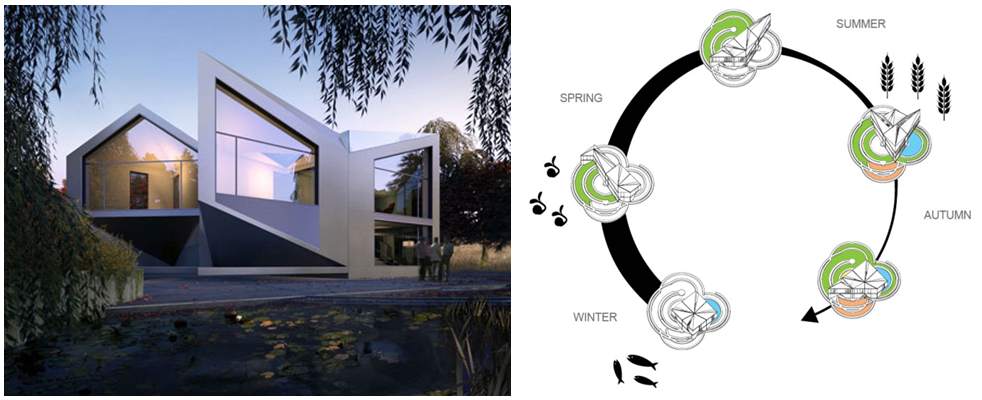 | Figure 4. Dynamic House by D*House (London) |
The concept of folding a building into different configuration does not basically restrict architectural form: it can hypothetically have infinitive formal representations. However in case of Dynamic House – although it is an unbuilt prototype that has some variations with slight alteration of roof-shape or materials – the overall form remains basically the same due to the constraints of the specific mathematical puzzle. Sharifi-ha House by Next Office (Teheran) is a built example of the concept of flexible building layout, however only three rooms can be rotated and only ninety degrees each. The building has the shape of a vertical rectangular prism with a notably narrow width of street-façade. Three smaller horizontal rectangular prisms are installed inside, one in each floor. The prism on the first floor houses the dining room, the one on the second floor houses the guest room and the one on the third floor is the working room. All three rooms can rotate independently from each other. The original idea is based on the traditional Iranian building that has both a summer and a winter living room. In Sharifi-ha House, the three rooms open up in the hot summers to have nice view from the balcony through the large windows, and close back to minimize heat loss in the cold winters. Each room has a door on the side, which connects the room to the balcony in summer and to the house in winter (Fig.5). Although one might say that the concept of rotating rooms can hypothetically have infinitive formal representations, the specific arrangement of rooms does restrict architectural form.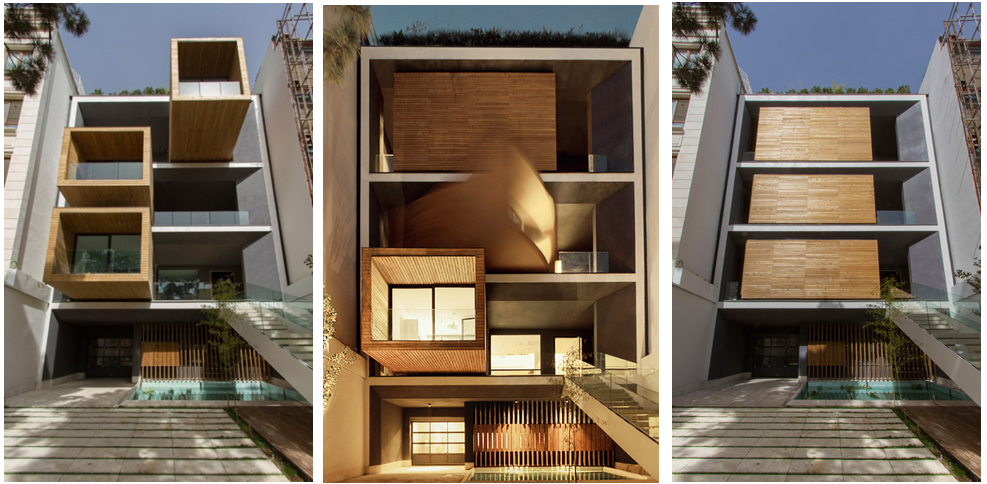 | Figure 5. Sharifi-ha House by Next Office (Teheran) |
3.3. Case3 – Smart Building Envelop
Among sustainable architecture issues, the concept of smart building envelope that can adjust to changing conditions has been receiving special attention for the last decade. Most common examples of the smart building envelope include Climate Adaptive Building Shell (CABS), which is defined by Loonen as a building shell that “has the ability to repeatedly and reversibly change some of its functions, features or behaviour over time in response to changing performance requirements and variable boundary conditions, and does this with the aim of improving overall building performance” (Loonen (2013)). CABS has a wide range of representations, including built examples, general ideas and unbuilt prototypes. Among them, proposals related in some or other way to seasonal changes are taken and discussed here. Proposals are further divided into five groups, namely a) Removable Building Skin, b) Self-orienting Solar Roof, c) Mechanical Brise Soleil, d) Double Skin, e) Smart Materials.
3.3.1. Removable Building Skin
The idea to adjust to seasonal changes through pealing up the building skin or at least a part of it seems to be one of most plausible among CABS. By using very simple technical devices, buildings can ‘moult’ to have cooler conditions for the summer and wear an additional ‘coat’ to have warm condition for the winter. This simple analogy is used in Sliding House by dRMM or Mo Vetus by zone4 architects among several other projects. Sliding House by dRMM (London) is a built example of the concept of removable building skin in Suffolk, UK. The project consists of a garage, a guest annex, the main house with a roof terrace-bathroom and the attached glass living room, as well as the sliding house (skin) itself (Fig.6). Except the garage that stands independently, other parts of the composition are connected through some rail track. In summer - which is not too hot in that area - the skin of the building can be removed to let the glass living room to collect sunshine and the roof terrace bathroom to have an excellent view. The twenty ton sliding skin is an autonomous structure made of steel and wood, which incorporates a thick insulation. By moving the sliding skin into the position to cover the living room, the inside air can be kept warm in winter. Movement is ensured by some electric motors incorporated in the thick walls. Buildings have conventional forms defined by the simple pitched roofs. Although the concept of removable building skin does not directly restrict the architectural form, the size and the shape of the buildings of Sliding House are necessarily adjusted to each other in order to make it possible for the different buildings to overlap from time-to-time. | Figure 6. Sliding House by dRMM (London) |
Mo Vetus by zone4 architects (Aspen) is an unbuilt prototype of the same concept (Fig.7). The main building is structured as a large central cantilevered steel-frame that incorporates the main living functions with a suspended dining space in the middle. Different vertical layers – large composite retractable screens and insulated walls – can slide on the structure on command, in order to adjust to the different environmental conditions in every season and any time of the day. The movement of the screens and walls is completely mechanized, and powered by the on-site hydrogen fuel cells, which stores the wind energy caught in the unique concave-shaped wind tunnels. The main building is a rectangular prism laid in horizontal position, but any other shape would satisfy the purpose. However, there is one necessary condition in terms of form: the shape of the wall and the shape of the glass façade should be compatible to each other to make the movement physically possible. 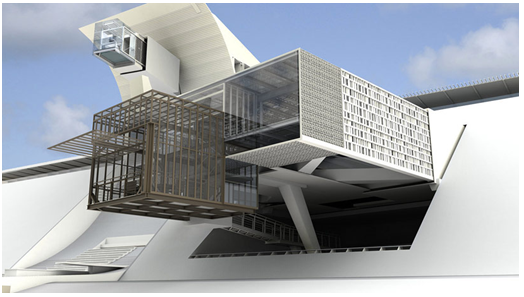 | Figure 7. Mo Vetus by zone4 architects (Aspen) |
3.3.2. Double Skin
“A double skin façade can be defined as a traditional single façade doubled inside or outside by a second, essentially glazed façade. Each of these two façades is commonly called a skin. A ventilated cavity - having a width which can range from several centimetres to several metres - is located between these two skins” (Loncour (2005)). By mechanically controlling the movement of air in the cavity, the façade can help the building to adjust to different climatic conditions. As seen from the definition, in the original concept the skins –especially the outer one – were basically made of glass. Recently, however, a developed version of the double skin façade has emerged, where both of the skins are basically solid walls. Here one of the classical examples of the original idea – One Angel Square by 3Reid and Waagner Biro – and another example of the developed idea – WB Construction Method by Wood Build Co., Ltd. – are taken for analyses.One Angel Square by 3Reid and Waagner Biro is an office building, completed in 2013 in Manchester, England. Achieving a world-record BREEAM score in 2012, it is considered as one of the most outstanding sustainable buildings of our age. Beyond its double skin façade, the scheme incorporates other innovative engineering features, such as earth tubes, recycling system for used water, rainwater harvesting system, electrical pool car charging points, etc. As for the double skin façade, in summer fresh air enters the cavity between the two skins from below. As it is warmed up by the Sun through the outside glass skin it raises, and hot air leaves from between the double skin at the top of the façade. This way of soaking up air passively reduces the amount of energy necessary for cooling. In winter, the upper side of the cavity closes automatically, and the air layer – stuck between the double skins and warmed up by the Sun through the glass – works as insulation, reducing the amount of energy necessary for heating. The shape of the overall building is often compared to a sliced egg centred on a diagonal slice, which functions as a central atrium topped by a glass roof (Fig.8). Although the concept of the double skin could have been represented in several other building forms, having a relatively compact volume with a continuous outer surface is somewhat necessary condition for making the air-movement smooth.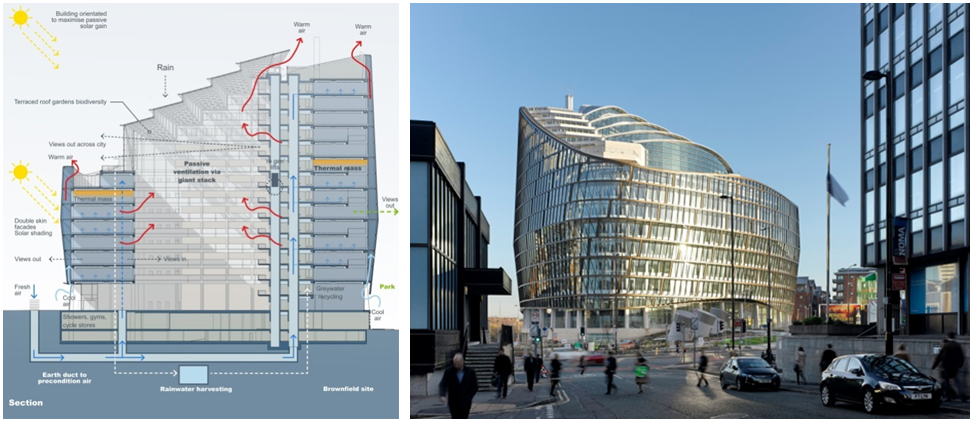 | Figure 8. One Angel Square by 3Reid and Waagner Biro (Manchester, England) |
WB Construction Method by Wood Build Co., Ltd. is a general idea, the modified (developed) version of the original concept of double skin façade. It has been developed by a Japanese construction company since 1997, as a response to Japanese climate characterized by the extreme opposite conditions of summer and winter. As summers are hot and humid, in order to prevent overheat and moulding, buildings need to be well-ventilated. At the same time, buildings have to be insulated to provide comfortable indoor conditions for the cold-dry winters. To satisfy both summer and winter needs, Wood Build Co., Ltd. proposed a method to construct buildings that can switch from ‘summer mode’ – where priority is put for ventilation – to ‘winter mode’ – where priority is put for insulation – through inventing a new kind of smart skin with double cavity system.This double cavity system has an outer cavity between the main structure (wooden columns and beams filled with insulation in-between) and the exterior layer (outside finishing material), and an inner cavity between the vertical structure and the interior layer (inside finishing material). Cavities are extended from the walls to the roof up to the ridge. In summer, outside air enters the outer cavity from below, and utilizing the concept of stuck ventilation, hot air leaves the cavity near the roof ridge. At the same time, outside air can enter also below the raised floor, where it is cooled down because of the heat transfer to the soil. Then the cooled air enters the inner cavity, where - due to the heat exchange with the indoor air through the interior layer - it is warmed up. Warm air rises inside of the inner cavity and leaves it near the roof edge. In winter, the damper which controls the movement of air at the bottom of the inside cavity closes, and the air stuck in the cavity works as insulation. However, the dumper of the outside cavity is open: outside airflow is used for removing vapour and pollutant even in the winter season (Fig.9).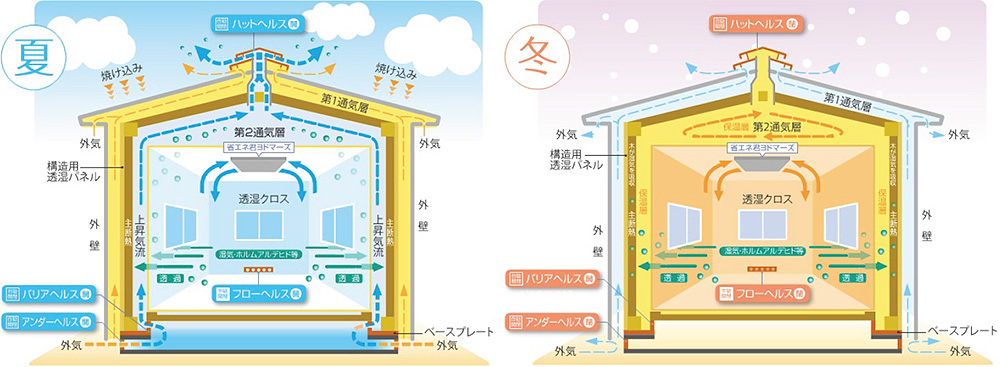 | Figure 9. WB Construction Method by Wood Build Co., Ltd. (Japan) |
WB Construction Method is designed for wooden construction, but beyond this constraint, it does basically not limit architectural form. However, partially because of the limits of wooden structure and partially as necessary condition for the vertical movement of hot air, houses with flat roofs are not suitable for this method.
3.3.3. Self-orienting Solar Roof
The idea of self-orienting solar roof is based on the recognition that – since Sun has different positions depending on time and season – the angle of the building roof should be flexible to catch the maximum amount of solar energy anytime. This concept is focused on energy efficiency rather than indoor comfort, and is therefore a bit different from other types. Two examples, The B&W House by ABB & Team Spain and Casas Em Movimento Solar Homes by the University of Porto in Portugal are taken and analyzed here. Both are unbuilt prototypes, which were proposed for the Solar Decathlon: the former in 2009 and the latter in 2012.The B&W House by ABB & Team Spain (Universidad Politécnica de Madrid) is a simple cube-shaped building with a huge solar roof – an inverted pyramid – on its top (Fig.10). The building has a very simple layout, incorporating a closed service block with a kitchen, a technical room and a bathroom on the north and an open living-dining-bedroom with a greenhouse on the south side. The solar roof pivots on only one point, the ball-and-socket joint, which enables it to turn basically to any direction and to capture maximum solar energy anytime. It follows the path of the Sun throughout the day, but as a result, it also adjusts to the seasonal differences of the Sun angle. The idea of the self-orienting solar roof and its technical solution through the ball-and-socket joint does basically not restrict the shape of the building. However, keeping the surface of the panel flat is essential to catch solar energy efficiently.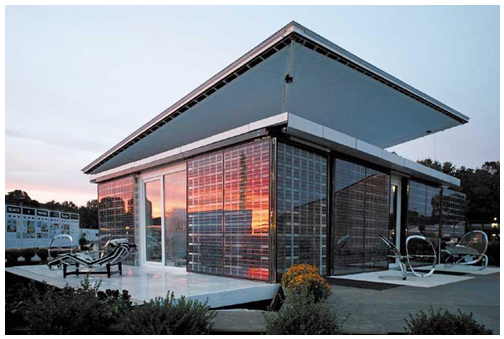 | Figure 10. The B&W House by ABB & Team Spain (Universidad Politécnica de Madrid) |
Casas Em Movimento Solar Homes by the University of Porto (Portugal) is a simple box dwelling enclosed by a metal truss system covered in photovoltaic panels from three sides, including the top of the building (Fig.11). The basic idea is the combination of two kinds of movements: the rotation of the whole building and the pivoting of the truss system with the solar panels. The building can rotate up to 180 degrees because of the mechanical articulations integrated in the truss. The movement of the house is set to track the Sun automatically. However, residents can also control the system through a mobile interface. At the same time, the truss-roof is able to pivot by up to 60 degrees for even better solar exposure. The shape of the building is basically independent from the idea of two-dimensional movement, but the truss system should adjust to the geometry of the building by technical reason, and the surface of the roof should be kept flat for the better energy performance.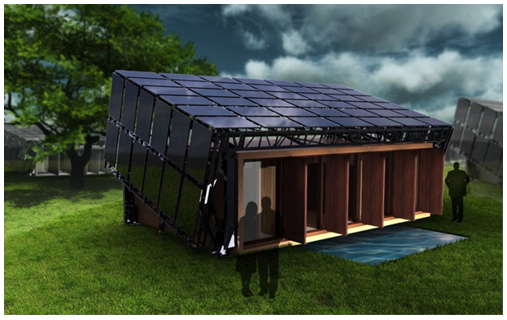 | Figure 11. Casas Em Movimento Solar Homes (University of Porto in Portugal) |
3.3.4. Mechanical Brise Soleil
Brise Soleil itself is a relatively old idea for reducing heat gain by shading of relatively large glass façades in hot summer. Permanent (or static) sun-shading structures became popular due to Le Corbusier’s Palace of Assembly, built in the 1950’s as a part of The Capitol Complex for Chandigarh, and the ide spread all over the world (Kamal (2013). Soon however, a developed version of the idea, the mechanical Brise Soleil has appeared, dating back to Jean Nouvel’s famous proposal for the Arab World Institute (Institut du Monde Arabe) built in Paris in 1987. By mechanizing the idea, Brise Soleil became adequate to adjust also to seasonal differences, due to the incorporation of intelligent equipment that can detect the exact position of the Sun all through the year. Here the modern version of Nouvel’s Arab World Institute - Al Bahar Towers by Aedas Architects in Abu Dhabi -, as well as The SDU Campus Kolding by Henning Larsen Architects are selected for analyses. Al Bahar Towers were designed by Aedas Architects and built in Abu Dhabi in 2012. Because of the intense heat and glare due to the extremely hot weather, proper shading for the 145meter glass tower was the biggest challenge of the design team. As the model for the proposed shading system, they used a traditional Islamic lattice shading device called mashrabiya (Kamal (2014)). The geometries of the façade panels were designed by computer programs based on the calculated Sun exposure and angles of the specific day and time. The skin with the façade panels works as a curtain wall located two meters in front of the glass wall, supported by an independent frame. Panels respond to the movement of the Sun in order to reduce solar gain and glare by closing when it has the most critical angle. Due to the coexistence of horizontal stripes with the vertical ones, panels can adjust also to the seasonal differences of the Sun’s angle. Façade panels are composed of triangular-shaped components in a way that when they are in the open position, their composition is similar to several of opening morning glory flowers (Fig.12). However, thinking purely in terms of the shading effect, several other shapes would work for the façade panels. On the other hand, the formal geometry of the towers was designed to complement the shading effect. First the cylindrical shape was decided as the most efficient shape in terms of wall-to-floor area, which also ensures the greatest volume with the least surface area. Then its shape was further altered to reduce solar exposure. It can therefore be said that although the overall shape is not a direct derivative of the original concept of shading, it is partially influenced by it.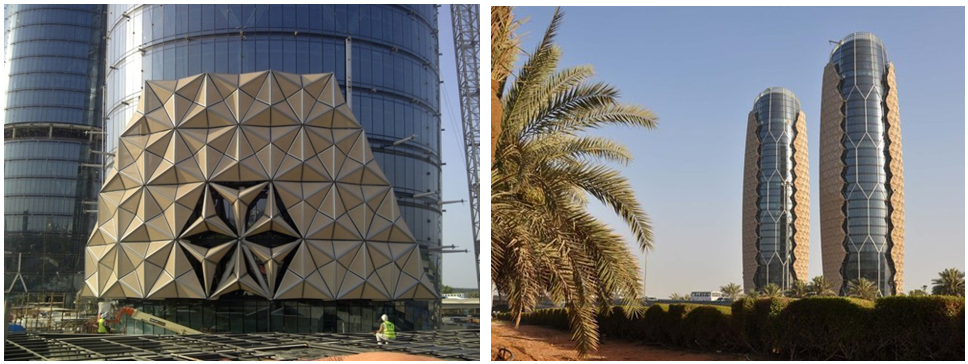 | Figure 12. Al Bahar Towers were designed by Aedas Architects (Abu Dhabi) |
The SDU Campus Kolding was designed by Henning Larsen Architects and built in 2014 in Denmark. The building is well-known for its climate-responsive kinetic façade, which consists of almost 1,600 triangular shutters made of perforated steel. The shutters can adjust to different temperature and daylight conditions through ‘opening’ and ‘closing’, in order to create a comfortable indoor environment. In closed position, shutters melt into the flat façade, while in open position they protrude from the façade, contributing to the unique appearance of the building (Fig.13). The manipulation of the shutters is completely automatized: sensors are used, which can measure the light level and the temperature. The overall building is also triangular – similarly to the shutters probably for aesthetic reasons –, but this form is not a direct result of the concept of mechanical Brise Soleil. At the same time, some other form, based on proper calculation, could have resulted in better shading effect.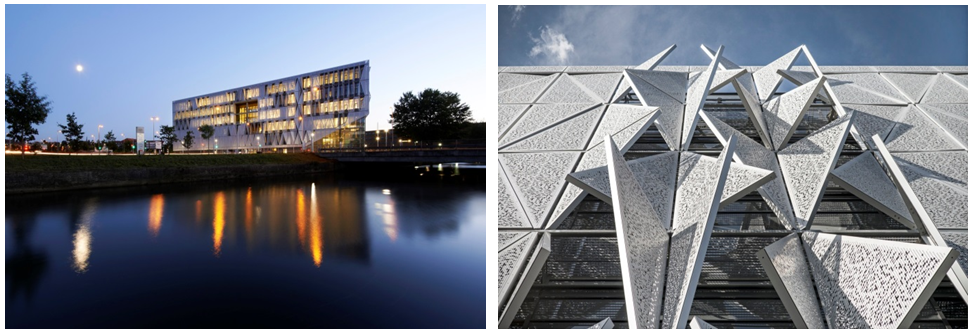 | Figure 13. The SDU Campus Kolding by Henning Larsen Architects (Denmark) |
3.3.5. Smart Materials
In general, “(a) smart material is one which reacts to its environment all by itself. The change is inherent to the material and not a result of some electronics. The reaction may exhibit itself as a change in volume, a change in colour or a change in viscosity and this may occur in response to a change in temperature, stress, electrical current, or magnetic field” (Talbot (2003)). In architecture, smart building materials are commonly defined as materials, which “(…) have properties that react to changes in their environment. This means that one of their features changes by external conditions, such as temperature, light, pressure or electricity” (Heidenreich (2016)). There are a wide range of smart building materials, but it is beyond the scope of this paper to discuss them in detail. Here two unbuilt prototypes are taken and analyzed, which are made of some of these smart materials that can react for seasonal changes of mainly temperature and light. Photon Space by The Photon Project Ltd. (London) is a material-based prototype with multi-layered glass walls made of smart glass. The glass walls are supported by curved glass beams and an integrated steel frame. Through switch ing from transparent to opaque by the help of an iPhone application, the specially designed glass can control not only the amount of natural light entering the building, but also solar gain, UV transmittance, sound levels, while it can constitute insulation as well. Photon Space incorporates a living room, a bedroom, and a modular kitchen and bathroom (Fig.14). The concept is basically shape-free: hypothetically any shape is possible, if it is within the physical limitations of glass as a building material. However, optimum building orientation based on precise calculation could have the result of higher efficiency.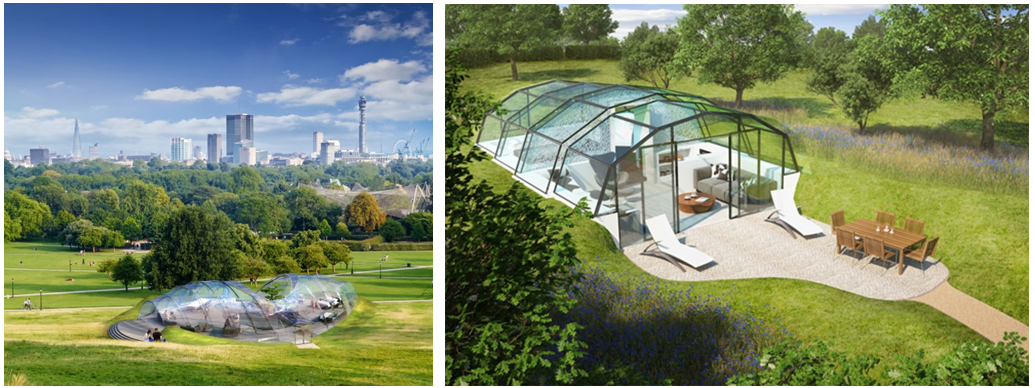 | Figure 14. Photon Space by the Photon Project Ltd. (London) |
Homeostatic Façade System by Decker Yeadon architects (New York) is muscular structural façade, which can reduce solar gain in the hot summers by changing the configuration of the structure of its material. The façade consists of a mess of silver-colour squiggles – similar to the shape of small intestine –, which open and close in response to temperature change, regulating the interior temperature. The special material used in the façade is a dielectric elastomer, an electroactive polymer that transforms electric energy into mechanical work to change shape. In hot summers, electricity deforms the squiggles that expand, and when it is cold, squiggles are contracted (Fig.15). The Homeostatic Facade System can shape-shift on its own: no special computer technology is needed. It is still an unbuilt prototype, but the concept does not restrict architectural form: it makes possible the construction of basically any shape of building within the constraints concomitant to the material. However, using the façade system for a building that is designed to adjust to the specific climatic conditions in its orientation, architectural form, etc., would multiply the effect.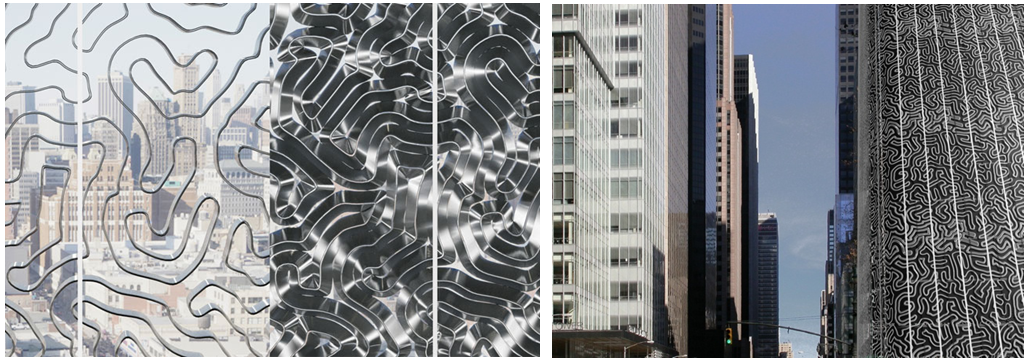 | Figure 15. Homeostatic Façade System by Decker Yeadon architects (New York) |
4. Conclusions
Through the paper, one can assume that the general idea of seasonal adaptation does basically not necessitate any specific architectural form. However, the change of form and/or function according to seasons was revealed in almost all the projects. In Case1 – Changing Dwelling According to Season, Case2 – Flexible Building Layout, as well as a) Removable Building Skin and c) Self-orienting Solar Roof of Case3 – Smart Building Envelope, the overall form or a large portion of the building changes according to seasons. In d) Mechanical Brise Soleil, the form of small building parts, in e) Smart Materials the colour or texture of the building envelope changes. In turn, in the case of b) Double Skin, the representation of seasonal adaptation is limited only to the functioning of the building envelope, without any formal consequences. Thus – except the case of b) Double Skin – the common characteristic of the projects can be summarized in the periodical change of architectural form according to seasons. In terms of the objective of architectural aesthetic, architectural form suggested by the concept of seasonal adaptation can be identified as the last link of the “(1) shape to form - (2) simple form to complex form – (3) static form to dynamic form” transformation process. However, it is different from the gradually changing (growing or developing) form, which was invented to adjust to the growing population or the developing living conditions. It is a kind of fluctuating form that changes periodically, according to the change of seasons. Thus the aesthetic of seasonal adaptation can be understood as the next link in the chain of “(i) the aesthetic of details (shape), (ii) the aesthetic of the whole (simple form), (iii) the aesthetic of complexity (complex form) and the (iv) aesthetic of gradual change (growing form)”, which can be referred as (v) the aesthetic of periodical change (fluctuating form) (Fig.16). One can therefore say that although the general concept of seasonal adaptation seems not to have any concrete formal representations, it has the abstract image of form as periodically changing entity. | Figure 16. The shift of the meaning of form and its aesthetic evaluation in architecture |
On the other hand, it was also found that each case incorporates certain constraints in terms of the formal representation of the concept of seasonal adaptation. However those constraints differ depending on the specific case. In Case1 – Changing Dwelling According to Season, form was altered depending on the specific location. In Case2 – Flexible Building Layout, the constraints by the mathematical puzzle as well as the specific arrangement of rooms restricted architectural form. In a) Removable Building Skin of Case3 – Smart Building Envelope, the forms of the parts were restrained in relation to each other, due to the necessity to occasionally overlap. In case of b) Double Skin, some of the prototypes inevitably excluded flat-roof, which would have blocked the raising of hot air, and in case of c) Self-orienting Solar Roof, keeping the roof panel flat for better performance seemed reasonable. Finally in case of d) Mechanical Brise Soleil, the overall shape of the building was partially influenced by the aim of optimizing shading effect. Although the analyses are limited to the concept of seasonal adaptation through a non-exhaustive series of case studies, this conclusion suggests that the reconsideration of the climate factor would certainly put constraints on the architectural form. These constraints are, however, better evaluated as positive constraints to control architects freakiesh intellectualism and to direct them towards the more tangible aim of balancing among the three crucial demands of contemporary housing, namely energy efficiency, indoor comfort and health issues. At the same time, it also teaches architects not think in vague and general terms, but to consider every case as a specific one with specific conditions that involves specific formal constraints, just like it used to be in vernacular architecture.Figures • Fig.1. author’s drawing• Fig.2. https://traveldreamscapes.wordpress.com/2013/09/09/japan-chikuma-city-mori-shogunzuka-kofun/• Fig.3. http://factsanddetails.com/japan/cat16/sub105/entry-5293.html• Fig.4. https://0x9.me/89w4e, http://www.thedhaus.com/architecture/dhaus/dynamic/• Fig.5. https://www.dezeen.com/2014/08/22/rotating-rooms-sharifi-ha-house-next-office-tehran-iran/• Fig.6. https://www.dezeen.com/2009/01/19/sliding-house-by-drmm-2/, http://drmm.co.uk/projects/view.php?p=sliding-house• Fig.7. http://www.designboom.com/architecture/fixd-mo-ventus-house-of-the-future/• Fig.8. http://www.archdaily.com/337430/1-angel-square-3d-reid• Fig.9. http://www.wb-nagai.co.jp/produce/• Fig.10. http://0x9.me/wvq3r• Fig.11. http://www.designboom.com/architecture/solar-decathlon-2012-casas-em-movimento/• Fig.12. http://0x9.me/3F4wc, https://jp.pinterest.com/pin/85920305369409129/• Fig.13. http://www.archdaily.com/590576/sdu-campus-kolding-henning-larsen-architects• Fig.14. http://www.architectureanddesign.com.au/news/intelligent-glass-architecture-delivers-healthy-do, http://0x9.me/EBhGa• Fig.15. https://0x9.me/TEiJy, http://internationalfacade.com/news/general/homeostatic-building-facade/• Fig.16. author’s drawing
References
| [1] | Arheim (1954), Rudolf, Art and Visual Perception: A Psychology of the Creative Eye, University of California Press. |
| [2] | Cutting (2007), James E., “The Mere Exposure Effect and Aesthetic Preference”, In: P. Locher et al. (eds.) New Directions in Aesthetics, Creativity and the Psychology of Art, New York: Baywood, pp. 33-46. |
| [3] | Fechner (1876), Gustav Theodor, Vorschule der Aesthetik, Leipzig, pp. 240–243. |
| [4] | Glazier (2002), Richard, A Manual of Historical Ornament, Dover Publications. |
| [5] | Goldstein (2009), E. Bruce, Sensation and Perception, Cengage Learning, pp. 5–7. |
| [6] | Gregory (1987), Richard L.; Zangwill, O. L., The Oxford Companion of Mind, Oxford University Press. |
| [7] | Hyde (2000), Richard, Climate Responsive Design: A Study of Buildings in Moderate and Hot Humid Climates, Taylor & Francis, pp.3-7. |
| [8] | Kamal (2013), M. Arif, Le Corbusier’s Solar Shading Strategy for Tropical Environment: A Sustainable Approach, Journal of Architectural/Planning Research and Studies (JARS) Vol. 10, No. 1, pp.19-26. |
| [9] | Kamal (2014), M. Arif, The morphology of traditional architecture of Jeddah: Climatic design and environmental sustainability, Global Built Environment Review (GBER), Vol. 9, Issue 1, pp. 4-26. |
| [10] | Loncour (2005), X., Deneyer, A., Blasco, M., Flamant, G., Wouters, P., Ventilated Double Skin Façades: Classification & illustration of facade concepts, AIVC Contributed Report 3, 2005, 49 pp. |
| [11] | Loonen (2013), Roel C.G.M., Trcka, Marija, Hensen, Jan, “Climate adaptive building shells: State-of-the-art and future challenges”, Renewable and Sustainable Energy Reviews, Sept. 2013. |
| [12] | Lynch (1960), Kevin, The Image of the City, MIT Press. |
| [13] | Maslow (1943), Abraham Harold, “A theory of human motivation”, Psychological review, 50-4, pp. 370-396. |
| [14] | Meyer (2007), Franz Sales, A Handbook of Ornament, Jeremy Mills Publishing. |
| [15] | Schacter (2011), Daniel, Psychology, Worth Publishers. |
| [16] | Talbot (2003), Diane, Smart Materials, Institute of Materials, Minerals and Mining, Schools Affiliate Scheme, p.1. |
| [17] | Tange (2011), Kenzo, Ningen to Kenchiku – Dezain Oboegaki, Shokokusha, pp.167-169. |
| [18] | Zajonc (1968), Robert Bolesław, “Attitudinal effects of mere exposure”, Journal of Personality and Social Psychology, 9 (2, Pt.2), pp.1–27. |



















 Abstract
Abstract Reference
Reference Full-Text PDF
Full-Text PDF Full-text HTML
Full-text HTML