-
Paper Information
- Paper Submission
-
Journal Information
- About This Journal
- Editorial Board
- Current Issue
- Archive
- Author Guidelines
- Contact Us
Architecture Research
p-ISSN: 2168-507X e-ISSN: 2168-5088
2017; 7(3): 55-68
doi:10.5923/j.arch.20170703.01

Sustainable Design Thinking: Adaptability, Resilience, and Productivity at the Core of Regionally Responsive Architecture
Numan Abu Hammad1, Mutasem Abu Hammad2
1Faculty of Engineering Technology, Al-Balqa' Applied University, Jordan
2Freelance in Urban Planning and Development, Ontario, Canada
Correspondence to: Numan Abu Hammad, Faculty of Engineering Technology, Al-Balqa' Applied University, Jordan.
| Email: |  |
Copyright © 2017 Scientific & Academic Publishing. All Rights Reserved.
This work is licensed under the Creative Commons Attribution International License (CC BY).
http://creativecommons.org/licenses/by/4.0/

This paper serves as an explorative overview of the state of architecture as it applies to mitigating social and global stress on the environment and natural systems. As well as a tool for students of architecture and design in Jordan. It will focus on emerging thinking within the field, on the light of regional case studies of interest. The growing social consciousness and understanding of the interconnected web of dependencies within the biogeochemical cycles (the carbon, water, nitrogen cycles to name a few) and our built environment; has created, the impetus to create social and architectural spaces that does not add more stress to these natural systems, but rather alleviates it. Recent academic focus has been driven by the immediate social needs of addressing the growing issues that have come about because of the global human migration into cities. This Article will focus on architecture both within and outside the city, considering the new sustainable development goals. The case studies presented in this paper will focus on productive and sustainable architecture design thought with the Middle East and North Africa (MENA) region in mind. As well as regionally responsive case studies in relation to creating smart, resilient, adaptive and productive architecture within Jordan. Future conflicts in the MENA region will involve the issue of city growth, and specifically water. This carries broader implications regionally and globally, as demands on limited resources only continues to grow. The following questions form the core of this paper. What role can productive and sustainable architecture design play in shaping resilient and adaptive buildings? How does sustainability intersect all aspects of human and social life including economic, political, cultural and environmental? Can sustainable design thinking when applied to the field of architecture, help create the socio-economic conditions conducive to promoting sustainability at all levels of society? Concluding with a case study of Jordan and a call for self evaluation in terms of sustainability. This paper will present emerging ideas surrounding the future of architecture and the role it can play in shaping social and environmental spaces. An example of a completed circle of sustainability for the city of Amman, Jordan. This would be the first of its kind, and is intend to highlight the lack of accessible information for the public.
Keywords: Sustainability, Architectural paradigms, Social and environmental spaces, Amman, Jordan
Cite this paper: Numan Abu Hammad, Mutasem Abu Hammad, Sustainable Design Thinking: Adaptability, Resilience, and Productivity at the Core of Regionally Responsive Architecture, Architecture Research, Vol. 7 No. 3, 2017, pp. 55-68. doi: 10.5923/j.arch.20170703.01.
Article Outline
1. Introduction
- Critiques and scientist describe the era in which we live as the Anthropocene, the sixth extinction. The effect of the human ecological footprint on earth is such that at the current rate of resource consumption we would require 1.6 planet earths [1]. This understanding goes beyond the notion of environmental pollution as a cause of human activity or anthropogenic climate change to one in which the human population has reached a point of unsustainability.Capitalism that emphasis mindless consumption has been distributed unevenly, as the most developed countries are consuming more than a fair share, often at the expense of those living in the developing world. By placing an emphasis on the impacts of human activity on our natural environment, data and knowledge can empower societies as well as individuals to act at the governmental and communal levels. Empowerment through knowledge remains the key starting point for any future endeavors to pursue architecture in light of socio-economic and environmental constraints. There has been both a practical and academic push to address the detrimental problems facing cities of the future.It is important to note that there are theoretical gaps in terms of approaching the philosophy of architecture, specifically in terms of definition and nature of architecture. Academic discourses have limited the applicability of architecture to mitigate future environment and social risks by limiting the debate to aesthetics, utility, and form. The study of the relationships between architecture and values, can serve to help architects create the conditions conducive to sustainable, adaptive and resilient architecture. The changes in these relationships tell us about the ability of architecture to impact socio-economic political and environmental aspects of life for all the inhabitants of the earth. In studying the object of architecture, one must also understand the system of knowledge that produced it [2]. The study of architectural paradigms can serve as a tool by which to understand social behavior. These architectural snapshots in time highlight the scientific capabilities of societies, as well as the state at which values, operate within which a given society. These values transcend the basic skills of construction and are reflections of economic, political religious or ideological thoughts. On a philosophical level architecture, has been relatively ignored. Architecture as an art form, design medium, or object of function [3]. It can also be understood in terms of properties, as described by ancient romans in terms of integrity, beauty and utility [3].For the purpose of this paper consciousness encompasses the social, economic, political, scientific, technological and environmental aspects of human life, as such when architecture is read as an embodiment of time, historical analysis serves as a useful tool when attempting to explore the question of embedded values. History has shown that architecture and the build environment can shape social forces. Theoretical debates are stuck on whether or not humans should manipulate the build environment so as to shape society [3]. This paper, discusses the causality functions both ways. Society shapes Architecture and is simultaneously shaped by it. This relationship can be characterized as a form of social systems, as well as urban and environmental sociology. Architecture or structures are thus understood as social systems that carry social functions. Urban sociology understands the city as a social space that simultaneously shapes and is shaped by the inhabitants. Environmental sociology expands this notion to the built environment, perceived as a tool for reproducing patterns of behavior or values. Exploring the relationships between utilitarianism, ethics and architecture a more humanist approach surfaces. One that rejects deontologist assumptions that the end result is what is important [3]. The means is just as important as the ends, humans cannot continue to inhabit the world in the manner that they do.
2. The Social Role of Architecture and the Architect
- John Ruskin described architecture as an art form that contributes to the mental health, power, and pleasure of its consumer [4]. He drew connections, that resonate with environmentalist and sustainability movements of today. Louis Sullivan said that “form follows function”. A product of his time, Sullivan emerged out of the Chicago school of thought, that emphasized simplicity in design [5].The theoretical debates that have shaped the history of architecture, have revolved around questions of aesthetics, form or function, and utility. The focus ought to be on the role that architecture can play in reestablishing the relationship between humans and their environments, in order to make them more consciousness. Architecture goes beyond that functional aspect of visually pleasing aesthetics, but that it must be understood as a form of human science [6].As such the role of the architect and architecture in society is a multifaceted one that encompasses the expression of values as well as value generation. Throughout history paradigm shifts in architecture have been shaped by scientific, technological, and critical thought advancements which forced the specialization of this profession and the departmentalization of the construction process itself.
3. From Modernism to Neomodernism
- There is no doubt that industrialization has the most profound impact on the plant and human life, no other paradigm in history has impacted the natural environmental system, in terms of magnitude. Contemporary conceptualizations of architecture are often separated from the actual skill of construction, and focused on the art and technique of designing. This can be traced back to the era of industrialization which brought about the separation of engineering from architecture, due to mass production [7, 8].Major architectural undertakings would often be attributed to one individual who assumed the role of both chief engineer and chief architect. Thus, with the advent of the new types of societies that industrialization brought with it, the role of the architect retreated to ornamental design and away from beauty within the form. This can also be attributed to the shift in social classes as the previous paradigm of renaissance architecture the focus was from and on the aristocratic class. The development in relationship to urbanization, must be based on a solid developing plan for the expansion of any city, based on a scientific analysis and approach. Moreover, modern needs such as the expansion accounted for the health of inhabitants by building central gardens and orienting the homes to maximize the sunlight should be a priority [9]. The rise of the modernist movement was a reaction to the empirical paradigm of empires and colonization, simply a reaction to the colonial city [10]. The master plans that would be imposed on colonized and later developing countries were rigid and often became outdated quickly. The modernist’s concept plan was seen as flexible, as it was often based on policy instruments such as zoning and population density which would serve as a more useful tool for city planners, developers and the like. The post-world war II reconstruction in Europe focused on creating a better socio-economic order based on the needs of middle class. This period also experienced the rise of industrial design as war time industries transformed to focus on consumer commodities. Design was based on the qualities of materials used, for example steel allowed the rise of international style of skyscrapers. That period was characterized by building as apex of art, craft and technology. With a paradigm shift towards form and function rather than aesthetic ornament.Many of the architectural innovations that were once deemed aesthetic signs of prosperity and progress began to crumble, often due to vacancies [10]. In 1972 when many of these modernist buildings began to be demolished, architect Charles Jencks declared the death of modern architecture [11]. Movements such as structuralism, post-structuralism, modernism, postmodernism, and even sub movements such as brutalism, expressionist, phenomenology, or organic architecture ought to be understood as paradigms that shift with time and context. Prior to the paradigm shift towards postmodernism and structuralism, the idea of organic architecture, emerged significantly and defined by the environment and purpose (Fig. 1).
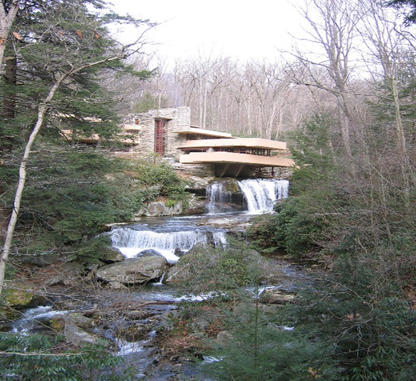 | Figure 1. Falling Water designed by Frank Lloyd Wright |
4. Shifts in Architectural Paradigms
- Within the critique of modernism and post-modernism architecture paradigm shift taken place is best understood as firstly, the good architecture is not a personal, philosophical, or aesthetic pursuit by individualists. Secondly, it must consider everyday needs of people and use technology to create livable environments. Finally, that the design process is informed by studies of behavioral, environmental, and social sciences. The following three paradigms are interesting to note for the purpose of understanding contemporary architecture. Critical regionalism can be understood in terms of anti-globalization, as the main focus is to reintroduce the place and identity into buildings. Throughout this paper, the concept of regionally responsive architecture will be referred to in this sense. As critical regionalism, rejected both the lack of locality in the international style, as well as the individualism and return to ornamented style of postmodern architecture. Deconstructive, ironically the birth of contemporary architecture in the sense of sustainability has taken place with this quasi-movement. For instance, the famous work of Frank Gehry, the Guggenheim Museum Bilbao in Spain, is hailed as one of the most admired works of contemporary architecture, even though it was completed in 1997 (Fig. 2).
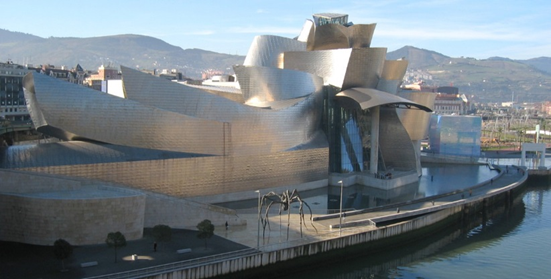 | Figure 2. Guggenheim Museum Bilbao, Spain |
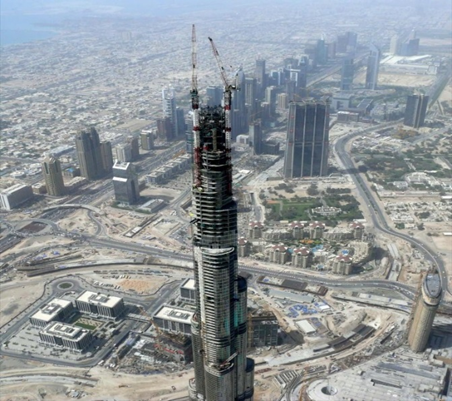 | Figure 3. Burj Khalifa (Dubai) under construction |
5. Post 2008 Financial Crisis
- The 2008 financial crisis that consumed the economies of the world, can arguably be characterized as a failure of architecture. Debt and interest driven, housing sales, was powered by the age-old American value of home ownership, which lead to the collapse of the American economic machine and consequently the global economy. Following the global economic collapse, interest and investments grew in green technology. Driven by rising in fuel prices, peak oil, as well as issues with continued dependence on us dollar for exchange. This is the time to reimagine and redefine architecture and its social role, so that cities and societies can mitigate future risks.Designing economies, or cities, that are dependent on a constant flow of natural resources and nonrenewable energy is unsustainable. Considering the facts following the 2008 crisis it is important to note that sustainability and renewable energy forces are now being driven from all parts of the world. China and India are two unique case studies offer great insights into what is to come, as both countries are pioneering and poring investments into alternative energy and focusing on smart sustainable growth. The 2008 financial crisis effectively pushed china as the world’s growth engine. The topic of development economics will be covered later on in this paper, but it is important to note that behind the scenes, much of the success associated with the Millennium Development Goals (MDGs) took place in India and China. Both countries lifted the most people out of poverty and this plays a major role today, in projecting them into the position of leading the world’s economic growth and demand [12].
6. Globalization and the Sustainable Development Goals
- Today more than ever, man made economic systems of extraction, production, distribution and consumption that have driven affluence and abundance are leading humanity towards environmental suicide. The International community has recognized the world is increasingly urbanized, and that more than 50% of the world’s population live in cities. Development thinking has experienced a paradigm shift away from the rural focus of the Millennium development goals (MDGs) towards the city focused sustainable development goals (SDGs). In many ways, the SDGs grew out of the failures of the MDGs goals, targets, indicators and validation frameworks were very easily manipulated and the need to articulate indicators for success of programs. To avoid further issues, participatory research established the need for more rigorous monitoring and articulate indicators to assess programs. Stepping away from technocratic expertise, information systems have to engage the local people, and increase participation in addressing their own problems and assessing impacts. The new SDGs have 17 goals along with 169 targets. This paper highlights the importance of Goal 11 of the SDGs, to make cities and human settlements inclusive, safe, resilient and sustainable. As well as the rights to the city movement, which takes a need based and bottom up approach to development. The goals were created as confirmation of the global commitment to uphold international laws and while ensuring sustainable development socially, economically and environmentally [13]. Information systems have to engage the local people, and foster participation in addressing their own problems as well as assessing impacts and effects.
7. Smart Growth Cities
- The concept of smart cities is ambiguous, as there are varying ways of describing and labeling a city smart. A notion, that attempts to integrate the use of information and communication technology (ICT) for the use of urban development. A smart city is one that is compact so as to limit urban sprawl. More importantly architecture needs to be responsive, on a regional and community needs basis as well as on an environmental level. In exploring the links between smart sustainable growth and development or underdevelopment, many interesting methods arise. Lack of data is one of the stumbling blocks that face the affective application of development projects and programs. However, what is equally fascinating is the quantity and rate at which the use of mobile devices has grown within emerging markets and regions. Although there is no formally collected and centralized, and often skewed, government certified data, individuals acting as a collective on an online network produce equally useful data. With applications that can vary from which regions lack infrastructure to how should we redevelop the inner-city roads to mitigate growing traffic. Public private partnerships between network providers, the government, and the communities can foster data production that can then be used to implement effective projects. There remains much research needed into the application of ICT. However, by exploring the use of the ICT, the untapped potential for delivery better and more effective development assistance becomes apparent [14]. Innovative techniques and methods can allow for the achievement of the SDGs more efficiently. The entire country of Bhutan has surpassed the concept of carbon-neutrally, and is now the only carbon negative city in the world. The state’s leadership hope to eventually create a zero-waste economy [15], with zero-net greenhouse gas emissions and 100% organic food dependent [16]. Currently the country is estimated to only create 1.5 million tons of carbon, while its forest absorbs six million annually.
8. Contemporary Architecture
- Today's architecture is unique in that there is no dominant style, but what tends to be common, is the application of advanced technology and building materials. The advent of computer design programs has allowed for taller, stronger, and lighter buildings to be modeled tested and constructed faster with higher degrees of precision. The complexity of buildings has increased in terms of structural systems, services, energy, technological needs. The field of architecture has become multi-disciplinary with specializations often split between design and project architects. Drawing in teams of architects in order to maintain compliance with cost, durability, sustainability, laws and quality. Perspectives to take into account, such as metaphoric architecture, new classical architecture, and specifically new urbanism, are not new but rather they were marginalized with the advent of the automobile and wartime industry thinking. Today there is a need to return to responsive approaches that realize the social dimensions of architecture.Sustainability: New Classical or New Urbanism?The idea of sustainability is not new, although it may appear as a recent phenomenon in construction practices. Such as local laws that now adopt indicators and measures from Leadership in Energy and Environmental Design (LEED) certifications. But sustainability alone is not enough at a functional level. Several architects revolved around ecological design. They focused on efficiency and energy, as it pertained to the features, placement, and aspects of a building in terms of heating, cooling, powering, venting, lighting, feeding, watering, and sanitation. Today we understand these notions in terms of energy efficiency with a focus on carbon-neutral or even productively creating energy for self-sufficient use (autonomous buildings). The overarching focus is on positing architecture within a broader socio-cultural framework that takes into account the dependency relationships between humans and nature. New urbanism promotes a sustainable approach towards construction in terms of practices as well as a shift away from solitary estates that only increase suburban sprawl. With a focus on creating the spaces and conditions necessary to promote sense of community and ecological sustainability. Notions of sustainable growth such as transit-oriented development (TOD) and principles of intelligent urbanism (PIU) will be explored next, as the future of these theoretical perspectives in practices will be to promote and create smart cities. It is important to note, that the focus on the future of architecture, cannot be dominated by the sole notion of sustainability, and should incorporate notions of adaptability and resilience. Recognizable Standards: Leadership in Energy and Environmental Design (LEED)LEED, is one of the most used green building certifications globally (Fig. 4). Overall the savings from lower operational costs associated with LEED certified buildings mitigate additional costs of design and construction. However, it is important to note that LEED certified buildings alone cannot create sustainable conditions [17]. There is also a need to implement sustainable design thinking within the urban fabric. Critiques such as Jeff Speck emphasis the negatives of building-centric certifications [17]. That it promotes a culture of building practices, that tend to ignore external realities, such as location and placement, which could work against the whole point of building sustainably.
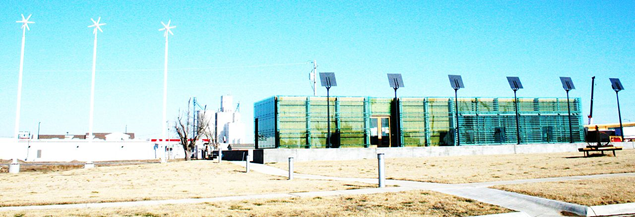 | Figure 4. Art Center Greensburg, Kansas, USA, LEED Platinum |
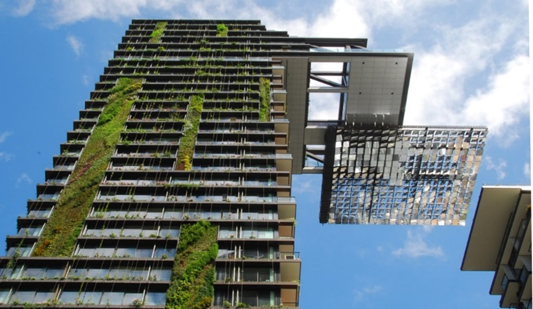 | Figure 5. One Central Park featuring hanging vertical gardens, Sydney |
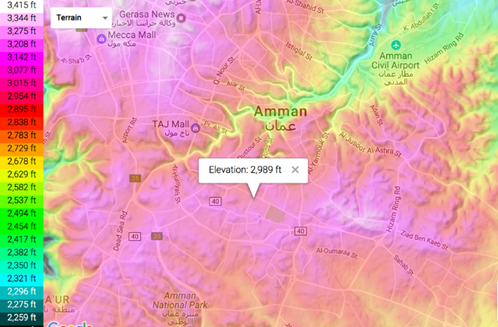 | Figure 6. Topographic map of Amman, Jordan, elevations are shown in ft |
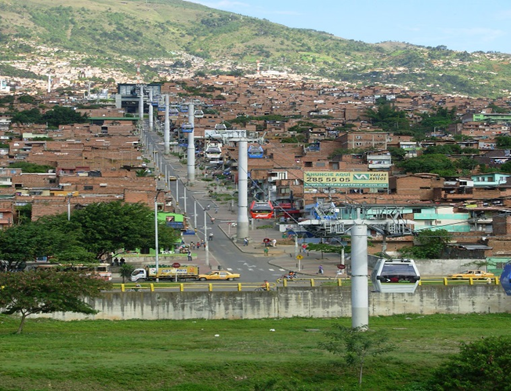 | Figure 7. Metro-Cables, Medellin, Colombia |
9. Redefining Design Thinking
- Streamlining sustainability is not enough, account for economic, political, cultural, ecological aspects of social life. Design thinking is a method for solution based problem solving. Although it is unique to the field of industrial design, it has been applied to urban planning and architecture, as well as any other field [31]. The difference between design thinking as a method or tool lies in iteration process. In other words, architecture will be driven by the consumer, this is how feedback works in design thinking. Based on scientific findings from the Stanford design thinking research program [32], the following four principles are to serve as a guide for successful design thinking: Human rule: all design activity is ultimately social in nature; ambiguity rule: design thinkers must preserve ambiguity; re-design rule: all design is re-design and tangibility rule: making ideas tangible always facilitates communication.Circular thinking: Cradle to Cradle Cradle to cradle (C2C) also known as regenerative design, is a form of biomimicry that learns from natures design and manufacturing models [33]. It encompasses a holistic socio-economic and industrial paradigm that focus on waste-free systems (Fig. 8). The C2C model of circular thinking stems away from planned obsolesce which has plagued the landfills with waste. As opposed to the linear economy [34], a system that treats the inputs, as an end product. This model of manufacturing, fulfils the needs of the cycle of consumerism, often incorporating an expiry date into the product itself. The use of cheaper materials becomes the focus, usually non-biodegradable, since they were never designed to be recycled so that they breakdown, and the consumerism cycle can continue to thrive. China is one of the countries incorporating this form of design thinking, and principles, in the planning of future sustainable cities.
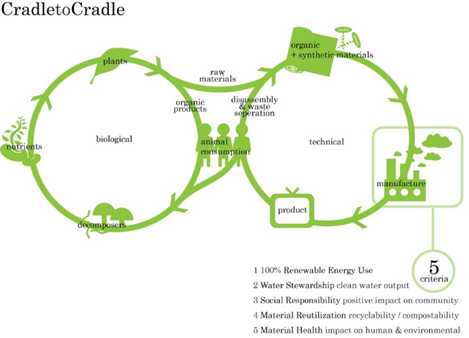 | Figure 8. C2C life cycle |
10. Megatrends and why Architecture is the Key
- There is a paradigm shift towards the application of forward thinking technologies and design thinking such as, passive solar building design, greener roof designs, biodegradable materials, and energy-efficient landscapes. Creating buildings that can clean their own air, collect and filter their own water, cool and heat themselves is not only a possibility but a necessity.The interconnected world whether through globalization, the internet, or social media, will allow architecture to be driven by people, so as to create comfortable spaces. Some architects indicated the power of architecture in shaping emotions, and the problem with feedback in designing and planning. Declaring that architecture is not about the math or zoning, but in the visceral feelings that it evokes [35]. The key to designing better architecture is to Make the best use of social media for real time feedback (for designers, planners and architects) from the people who will actually use the space. Moreover, the advent of crowd funding is driving a new form of bottom up development, people centric development. The plus pool (+POOL) project, in New York, was initially designed and proposed as a social experiment and managed to fund raise its own initial costs, for testing, through crowd funding [36].Architecture shaping Social space The learning Hub, also known as the Hive, attempts to apply the notion of form follows function [37]. The building is naturally ventilated and designed to enhance learning by creating an open, comfortable, collaborative space (Fig. 9). It draws its inspiration from nature, mimicking the design and look of bee hives. Demonstrating the power of architecture to drive innovation and to shape social space.
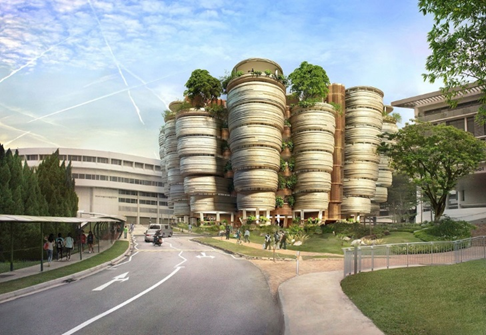 | Figure 9. The Learning Hub “The Hive”, Nanyang, Singapore |
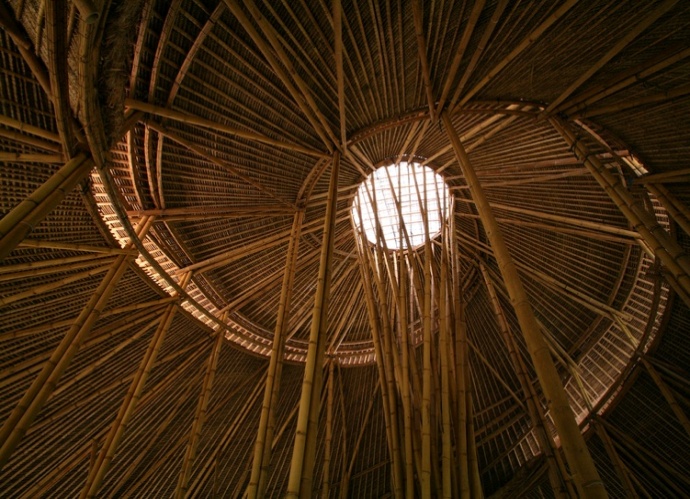 | Figure 10. Bamboo Architecture, Ibuku Green School, Bali |
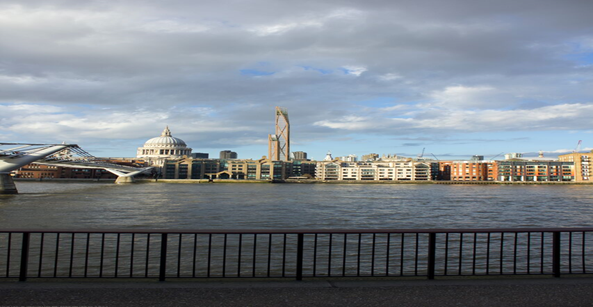 | Figure 11. Renderings of proposed 300 m tall tower made of Timber, London, University of Cambridge |
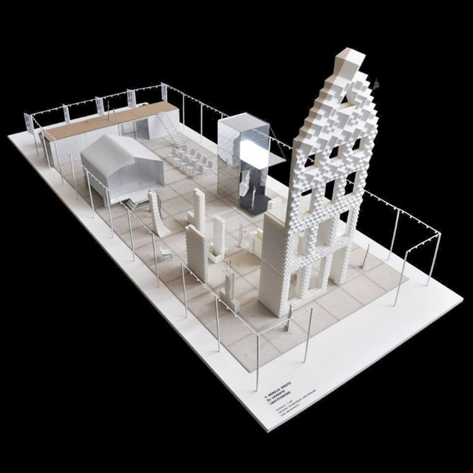 | Figure 12. 3D Print Canal House, Dus Architects |
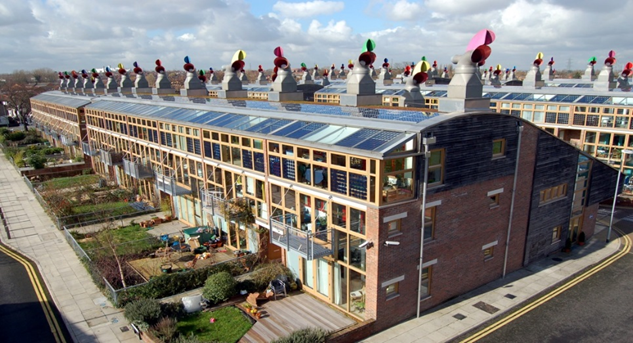 | Figure 13. Zero Energy Development, Beddington, UK |
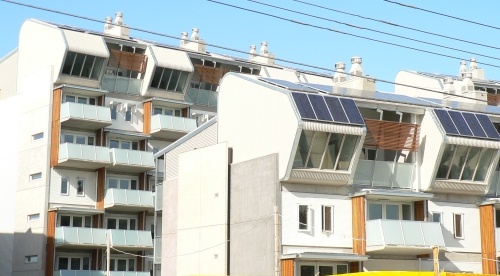 | Figure 14. K2 sustainable housing, Windsor, Victoria, Australia |
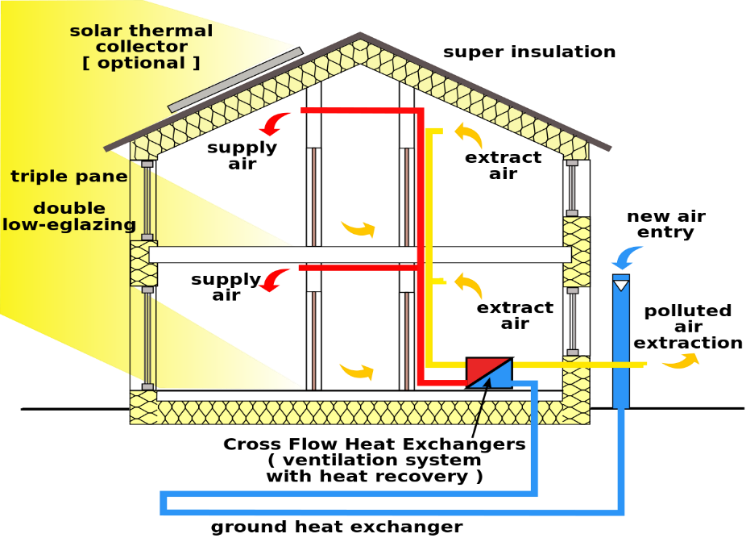 | Figure 15. Diagram of the science behind the passive method |
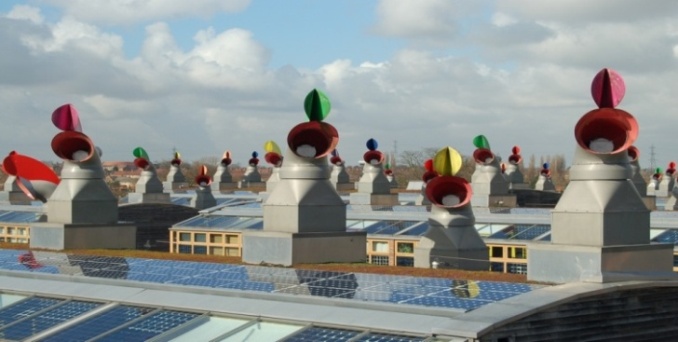 | Figure 16. BedZED featuring passive ventilation chimneys, UK |
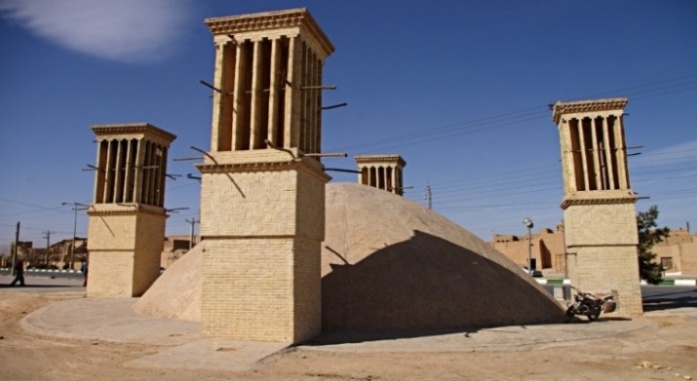 | Figure 17. Ab anbar, featuring 4 badghirs, wind towers, Yazd, Iran |
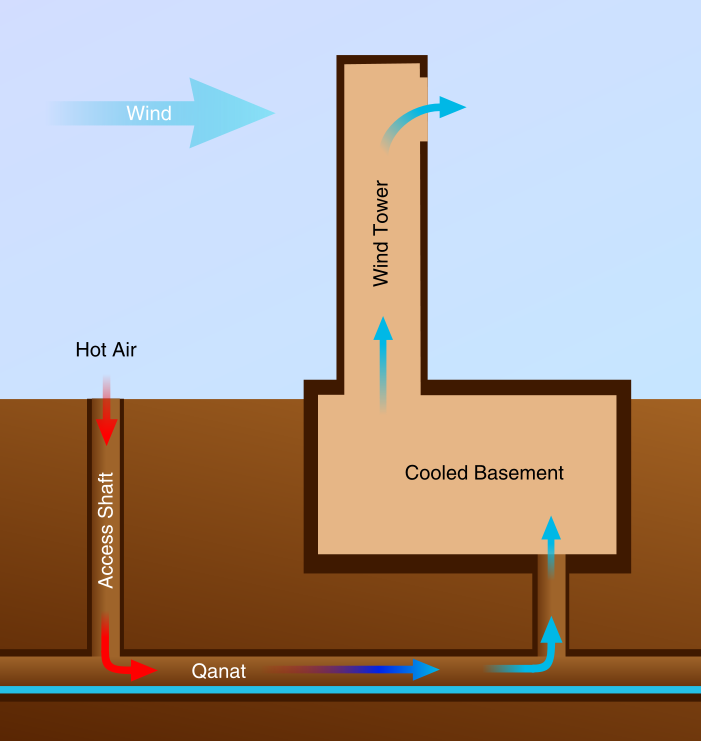 | Figure 18. Diagram of qanat with wind tower |
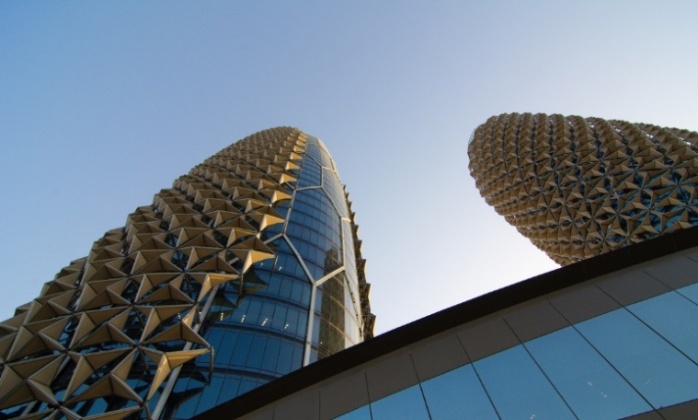 | Figure 19. Al Bahar Towers, Abu Dhabi, 2013, Flicker |
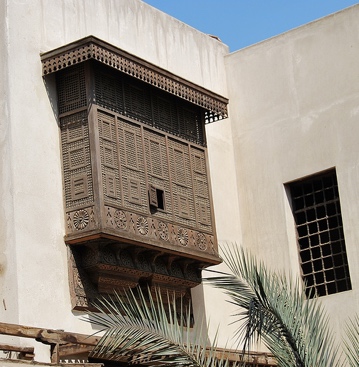 | Figure 20. Mashrabiya, Old Cairo, Egypt |
 | Figure 21. Namibian Desert Beetle, featuring bumps on back |
 | Figure 22. Lotus effect, rendering of hydrophobic bumps |
 | Figure 23. Nautilus shell cutaway, often symbolized with the Golden Ratio |
11. The Case for Jordan: The Ideal Testing Ground
- Context and ChallengesRegionally Jordan remains one of the few safe states, and as a result, populations that have been displaced due to conflicts end up in Jordan. The issue, among other important issues, is that Jordan, as a nation is struggle to meet current population demands in terms of access to water, energy, and sustainable growth. Yet Jordan has much to offer to the field of architecture. Vast expanse of varying terrains, climates, elevations, ecosystems, and environments which allows for two things to take place. The opportunity to provide sustainable development as well as to test and improve, innovations in science, technology, and biomimicry. The current study highlights in brief case studies the applications of sustainable design thinking, biomimicry, and productive architecture to respond to the serious problems this state faces in responding to water and waste management. Not to mention access to food and potable water, applications such as solar collection f or heating, wind collection for power and cooling, as well integrated water resource management for water preservation show great promise. The urban congestions caused by the use of personal vehicles and population growth continues to increase the levels of air pollution in Amman. This is not only contributing to long term negative health effects, but as well as the visible dirtiness of buildings in Amman. Developing techniques to clean buildings or even designing self-cleaning buildings, is no longer fantasy. Science and technology, today, allows to ask these questions. Latest Developments In order to accommodate the growing demand and traffic moving through Jordan, the Queen Alia International Airport (Fig. 24), allows the building to expand at a rate of 6% each year for the next 25 years, increasing from three million to 12.8 million people per year by 2030 [48]. Each dome is its own modular unit, which allows for the expansion to take place easily, moreover the geometry pays homage to the vernacular architecture, just as the choice in building materials [48].
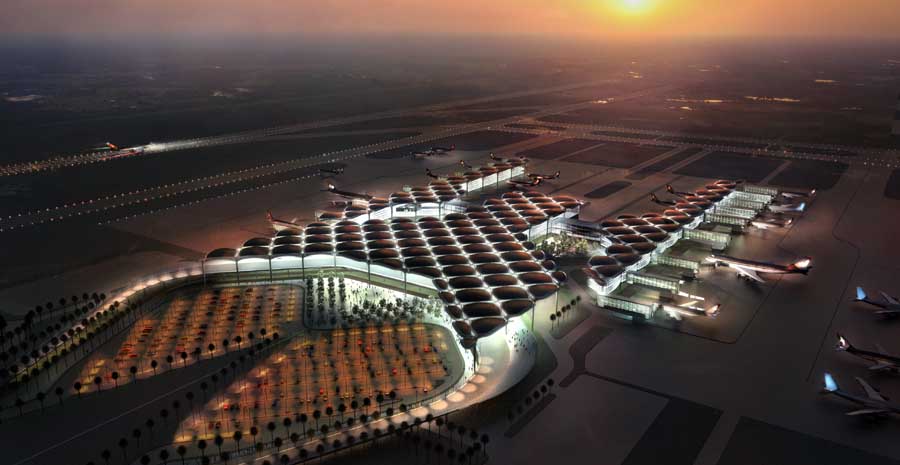 | Figure 24. Queen Alia International airport, Amman, Jordan |
12. Planning and Engagement
- As of 2014, Jordan’s Human Development Index (HDI) put the country in the high human development category ranking 80th out of 188 countries, with a value of 0.748 [49]. On the Social Progress Index, Jordan performs best on nutrition and basic medical care, on access to basic knowledge, and on personal freedom and choice. There remains much room for improvement in personal safety and personal rights, perhaps inclusive and sustainable architectural design can drive this change? The focus on creating the future of sustainable cities, such as the case of Amman, must be on grounded in a bottom up and needs based approach. That focus on the people that will use these public spaces, while also highlights gender issues and community engagement. The progress that has taken place in Jordan is worth noting, and more importantly building on, as the public, private and state spheres have come together to improve the living standards of all individuals. These conditions are conducive to fostering the potential, imputes and drive necessary for sustainable and positive change.Analytical Factors The following key points have been synthesized from the best-known practices of sustainability, sustainable development principles [13], do no harm, rights to the city [50], participatory planning and engagement, from the ground up that is needs based, and most importantly, focuses on the issues facing Jordan. Cities and inhabitants can use the new urban agenda of the SDGs to mobilize local stakeholders in order to build cities more compactly. The goal is to create smart cities that are pedestrian friendly and aware of the geographic footprint they leave behind. This is important when considering the implications on energy consumption. Information is key to sustainability, cities need to establish development indicators and data sources. This is required for baseline studies, a starting point required to evaluate progress against over time. Therefore, can relate to established targets and goals. Cities need to be able to collect this information through data, census or alternative ways, however top-down approaches are both cumbersome and expensive. Today new urban data can be collected through enumeration driven by locals and organized groups. As well as the application of GIS technology, participatory studies, or network infrastructure such as telecommunication towers. City authorities are encouraged to be engaged in data collection whether informal or formal. The goal is to break complex targets into more than one indicator, that nature of which should be outcome focused. Both goals and targets need to be easily measurable, and not heavily policy driven from the outset. The data should drive and inform the policy, not the other way around. Goals articulated from a global point of view, must be coherent and universal. Governments and populations can adapt these goals to their regional contexts. However, they must remain motivational, operational and a challenge to governments, goals are to be measureable by targets. Targets are simply things that can be quantified and measured. They must be operational with a clear definition of zero deprivation. SMART targets must also be sustainable, action orientated, applicable to all relevant stakeholders, and consistent with existing international and national frameworks. Indicators, are a set of quantitative variables to measure progress at all levels local and national. Not all problems can be resolved locally, as such the measurement of progress allows the coordination at the state level to be more effective. However, these indicators must function both ways, as a tool for pressure on government and on local communities. Indicators must be managed by a designated group or organization to improve quality.Management and monitoring tool must be used regularly, annually, and at several points throughout the implementation of projects. Who will capture the data is important to ensure accountability, the process should involve non-government organization (NGOs), external and local, as well as incorporate national statistics. The final criteria for any measurement or project is that it should be straightforward and disaggregated. Account for characteristics of individuals and households such as; gender, age, income, disability, economic activity, spatial geographic dimensions. Success depends on outcome focused measurements and projects. The questions to ask are not how many schools did we build this year, but rather did the children attend school this year? Although this is not a fixed guideline, qualitative factors to take into consideration can focus on governance, policy, planning, and transparency. And quantitative factors can focus on physical structures, investment strategy, accountability, and decision making.
13. Call for Self-Evaluation
- Below is an example of a completed circle of sustainability for the city of Amman, Jordan (Fig. 25). This would be the first of its kind, and is intend to highlight the lack of accessible information for the public. Although, this is not the only method of representing the issues that facing the city. This remains as a starting point which could be then peer reviewed by academics, architects, engineers and everyday citizens. In fact individuals and students are encouraged to adapt this thinking in their own way and find new ways of representing it. Intended more as a conversation starter about the issues of sustainability facing Amman and Jordan.
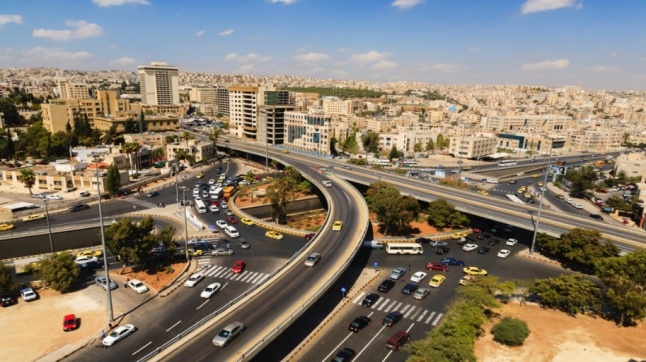 | Figure 25. Jamal Abdul Nasser Circle, Amman, Jordan |
14. Conclusions
- They are an association of researchers, members of universities, and international organizations that apply the circle of social life approach. Circles of sustainability is a holistic method that seeks to consider sustainability across economic, ecological, political and cultural life. This tool supports cities, communities, and organization to collaboratively identify and decide on the critical issues at hand. The link to their website and profile tool, will be added in the references, as well as in herein [51]. The link provided urban sustainability in theory and Practice, which serves as a detailed discussion of how to use the tool. There is a total of 28 questions, seven per domain (economics, ecology, politics, and culture). This paper has explored the current state of architecture design specifically, the notion of sustainability and productivity. The case for Jordan informed the types of examples used as, demonstrating not only the ability of Jordan as a society and country to absorb the change, but also the willingness and need for it. Sustainable development goals can only be met if the approach is holistic and city focused, one that requires the application of architectural design thinking. The benefits entailed intersect between the spheres of economic, environmental, social, political, cultural aspects of human needs and life. Cities, people, and buildings, the spaces they occupy, can play a transformative role in mitigating the future risks of a non-renewable resources dependent economy and society. Is Amman a sustainable city? http://www.circlesofsustainability.org/tools/urban-profile-process/ http://www.circlesofsustainability.org/wp-content/uploads/2014/10/Ch-07-Circles-Urban-Profile-2015.pdf
 Abstract
Abstract Reference
Reference Full-Text PDF
Full-Text PDF Full-text HTML
Full-text HTML