-
Paper Information
- Previous Paper
- Paper Submission
-
Journal Information
- About This Journal
- Editorial Board
- Current Issue
- Archive
- Author Guidelines
- Contact Us
Architecture Research
p-ISSN: 2168-507X e-ISSN: 2168-5088
2017; 7(2): 41-48
doi:10.5923/j.arch.20170702.02

Sustainability by Protecting of Traditional Heating Systems in Turkish Baths
Müjgan Bahtiyar Karatosun, Tuba Nur Baz
Department of Architecture, Dokuz Eylul University, Izmir, Turkey
Correspondence to: Tuba Nur Baz, Department of Architecture, Dokuz Eylul University, Izmir, Turkey.
| Email: |  |
Copyright © 2017 Scientific & Academic Publishing. All Rights Reserved.
This work is licensed under the Creative Commons Attribution International License (CC BY).
http://creativecommons.org/licenses/by/4.0/

The Turkish baths represent an important group of buildings that dating back to the Ottoman period and bearing the traces of daily life. The Turkish baths, which are an important cultural heritage item that reached today, give information about the structural features as well as reflecting the social structure and the way of life of the period they used. In this sense, it is seen that Turkish baths have unique heating, ventilation and acoustical characteristics when they are viewed from the point of view of their construction systems. The heating system in Turkish baths is also an important feature that also affects the spatial character of the building. In this context, it is important in terms of preservation of the building that the heating methods in accordance with the originality of the bath structures which maintain the original characteristic of the present day can be maintained. The aim of this study is to examine the effects of Turkish baths in terms of sustainability by examining them in the context of one of the characteristic features of heating systems and preserving the original character of the baths.
Keywords: Turkish bath, Heating system, Spatial characteristic, Sustainability
Cite this paper: Müjgan Bahtiyar Karatosun, Tuba Nur Baz, Sustainability by Protecting of Traditional Heating Systems in Turkish Baths, Architecture Research, Vol. 7 No. 2, 2017, pp. 41-48. doi: 10.5923/j.arch.20170702.02.
Article Outline
1. Introduction
- The history of aqua culture, which has a long history, brought with it various structures. One of the structures that emerged as a result of this culture is the baths. Especially the baths which gained importance in the Roman period continued to be used in the Ottoman period and many different areas became known as Turkish baths. The bath buildings, which are important representatives of the Ottoman period aqua culture, have various characteristic features like many other buildings. Some of these characteristics are structural; others may be considered spatial. One of the leading structural and spatial characteristics of the Turkish baths is the heating system.The heating systems, which are one of the most important characteristic features of the Turkish baths, affect the building both technically and spatially. This effect is also valid for bath structures that have been used daily by the Ottoman period and continue to be used with original function today. Today, however, the baths that carry out their original functions are replaced with different systems that do not overlap with traditional heating systems, although they are functionally and spatially conserved. However, in terms of holistic protection, constructions express a sense and value in their minds along with all their elements.In this study, it is aimed to examine traditional heating systems which are the characteristic feature of Turkish baths in terms of sustainability by protecting these structures. The deliberation in this context is based on the evaluation of the contribution of traditional heating systems to the sustainability of Turkish baths by examining the construction technique of Turkish baths in the context of heating systems and as a result of these systems.
2. Characteristics of Turkish Baths
2.1. Spatial Characteristics of Turkish Baths
- The Turkish baths, which emerged as the result of the aqua culture of the Ottoman Empire, spread to almost every area where the state was enlarged and dominated. Many bath structures built at different points in settlement areas have basically similar characteristics. Some of these characteristics have been transferred from Roman baths to Turkish baths [3].In the Roman baths, the spatial decomposition called '' Atrium '' which is the courtyard, the '' Apoditerisma '' which is the room for changing clothes, the '' Frigidarium '' which is the space that have an open pool and the '' Tepiderium '' which is the room to rest, '' Caldarium '' which is the hot space, '' Sudatorium '' which is the space that have hot-air bath, '' Praefurnium '' which is provided hot-air and water and in addition to the garden [1] (Figure 1).
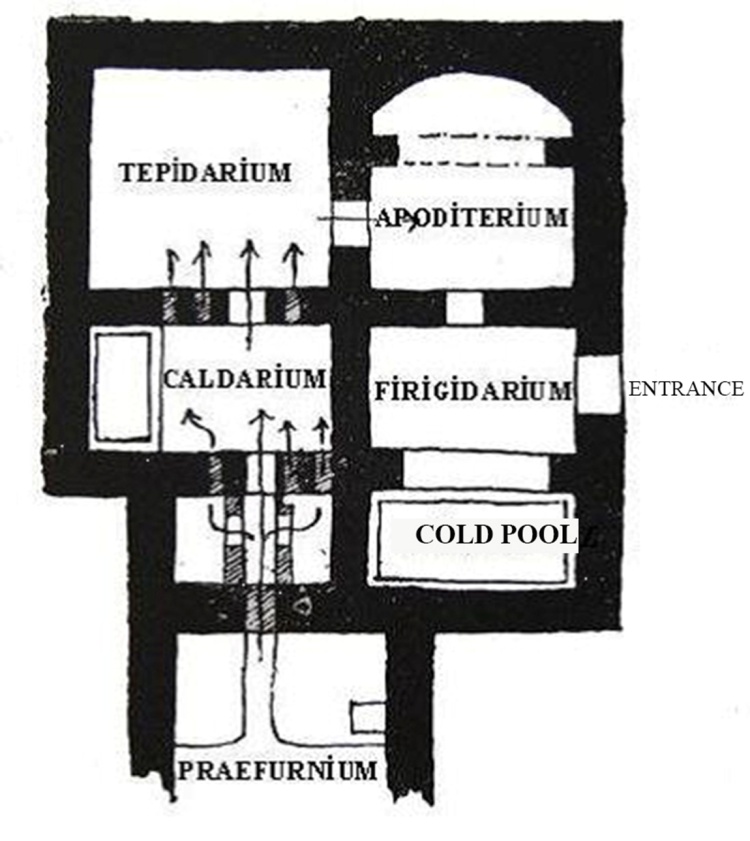 | Figure 1. Roman bath plan schema [2] |
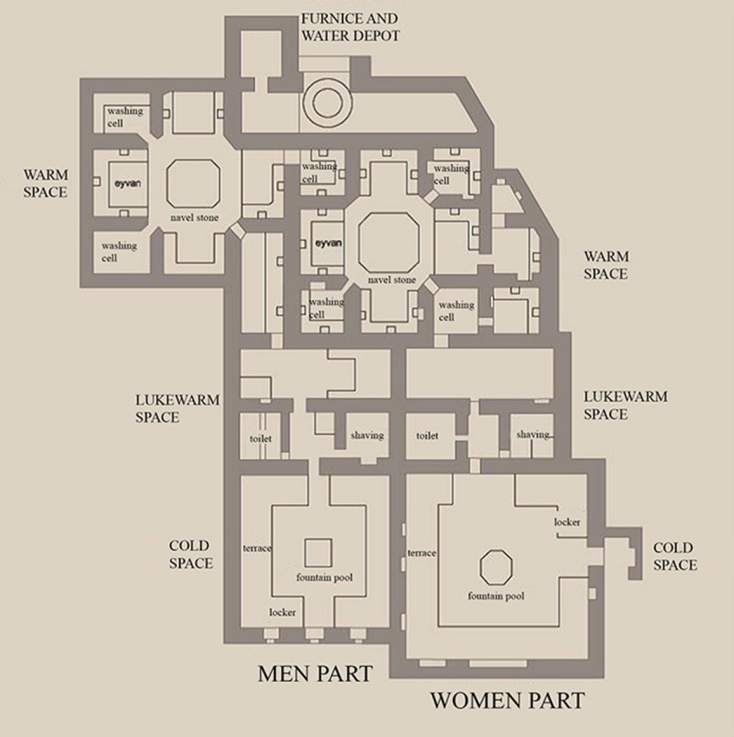 | Figure 2. Turkish bath plan schema [3, 4] |
2.2. Construction Systems of Turkish Baths
- Turkish baths are built with stacking system. For this reason, the carrying elements in the baths are the walls. Particular attention has been paid to the fact that walls with various openings and entrances, such as windows, doors, and niches, are not damaged by these openings [1].The walls, which are the main carriers in the Turkish baths, have been constructed to be very durable and very thick in terms of prevention of heat loss. Also, the mortars used on the walls in the warm space are more durable than the mortars used in the cold space with the same concerns [5].In Turkish baths, stone and bricks are commonly used together as structural materials (Figure 3). Especially heavy stones and brick vaults made Turkish baths stronger and more balanced in terms of structure [14]. These materials are more irregular in the outer shell of the wall braid of the cold space; it becomes more elaborate and sequential in the warm space. This wall braid, which is created, reaches a thickness of about 150 cm in the cold space. It is thinning towards the warm space and the thickness falls to 100 cm in this space. [5]. In this case, it can be considered that the presence of more and wider openings on the walls of the cold space than the warm space is more effective.
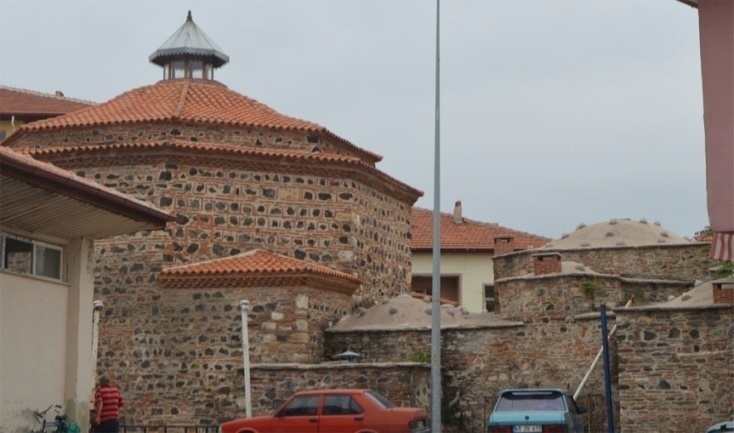 | Figure 3. Wall braid in the Turkish bath with stone and brick material (Çinçin Hammam, Kula, Manisa, Turkey) [4] |
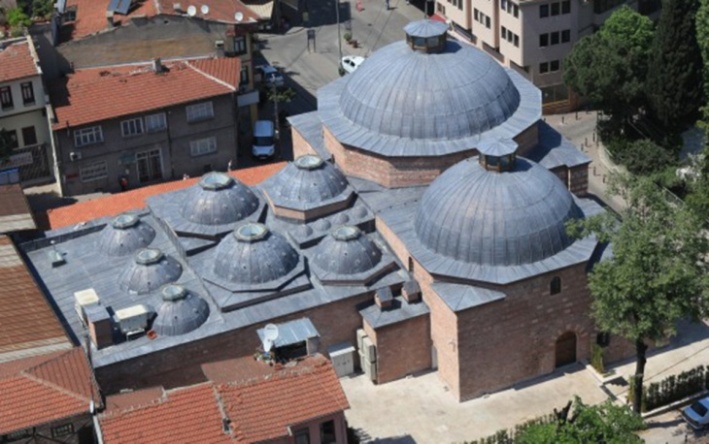 | Figure 4. Turkish baths domes (Kayıhan Hammam, Bursa, Turkey) [6] |
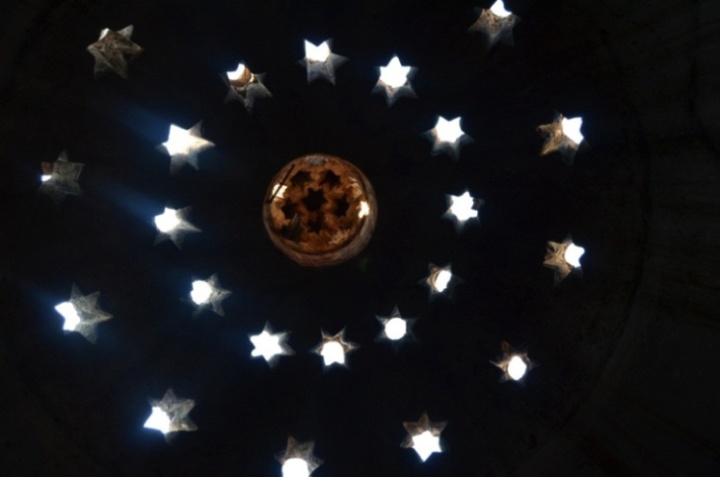 | Figure 5. Elephant eyes on the dome of the warm space of Turkish bath (Osmanlı Hammam, Seferihisar, Izmir, Turkey) [4] |
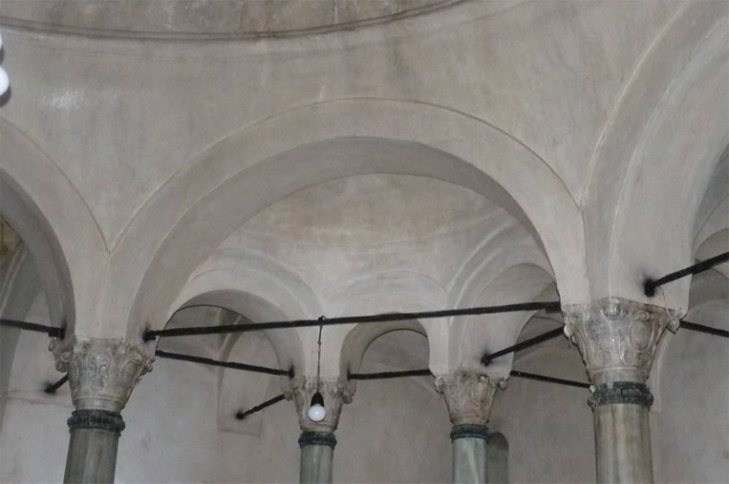 | Figure 6. Marble columns in Turkish bath and arches connecting them (Cağaloğlu Hammam, Fatih, Istanbul, Turkey) [5] |
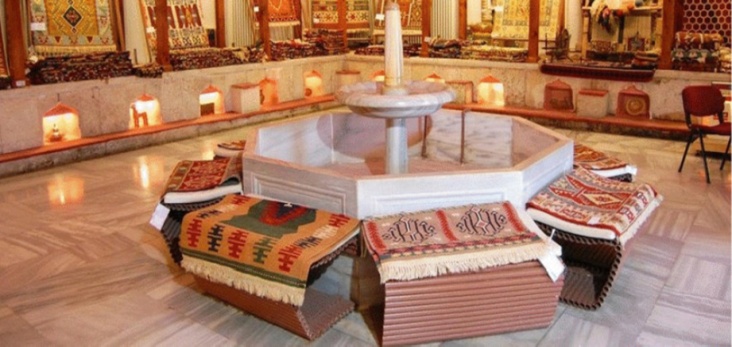 | Figure 7. Marble floor in Turkish bath (Haseki Hürrem Sultan Hammam, Fatih, Istanbul, Turkey) [7] |
2.3. Heating System of Turkish Baths
- The heating system is one of the most important characteristic features of Turkish baths. Considering that functional and accordingly spatial adjudication is assessed and named according to the heat level in the baths, the importance of the heating systems in the context of the characteristics of these structures is better understood.Turkish baths’ heating systems based on Roman baths. The system called "hypocaust", which provides heating in Roman baths, is known that it was seen at the nd of the 2nd century BC or the beginning of the 1st century [9]. The heat obtained by burning wood or wood carp in praefurnium space in Roman baths provided increasing the temperature of the building by supporting elements called ‘pilae’ which is made of materials such as brick, basalt, limestone, which are located under the floor of the bath and which can be in different geometric forms and connected to each other by horasan mortar (Figure 8). In addition, in many baths preafurnium has been removed from the wall by means of air ducts made of brick or ceramic material, which have also been heated from the walls. The heat circulating in these channels has been thrown out through the booms. However, water heated by copper or bronze boilers on preafurnium was also distributed to the interior spaces through pipes connected to the taps in the building [9].
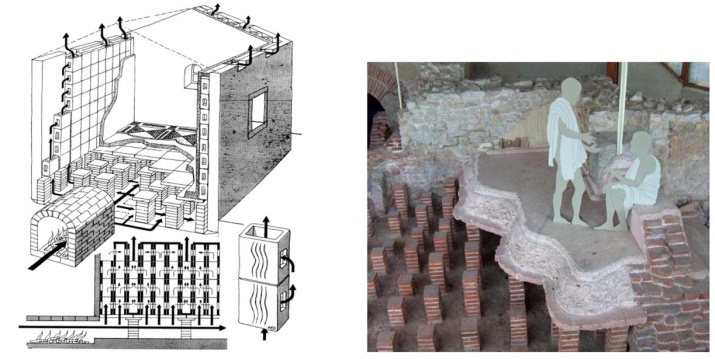 | Figure 8. Overview of the hypocaust system [10] |
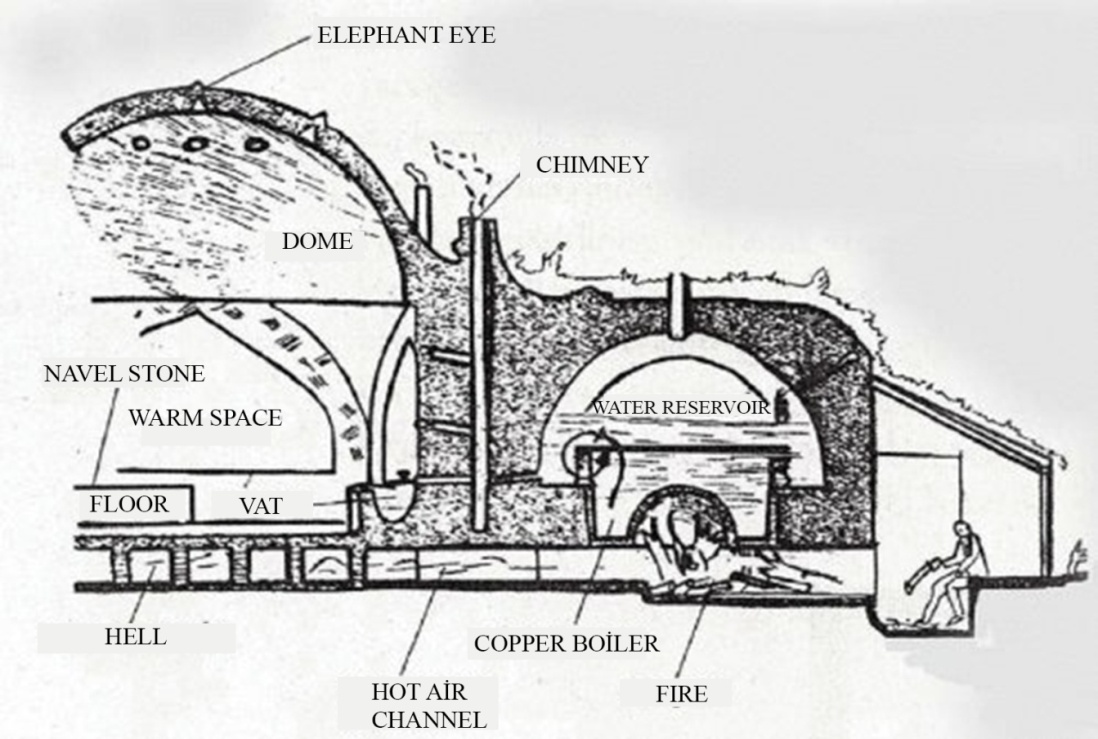 | Figure 9. Heating system of Turkish bath [1] |
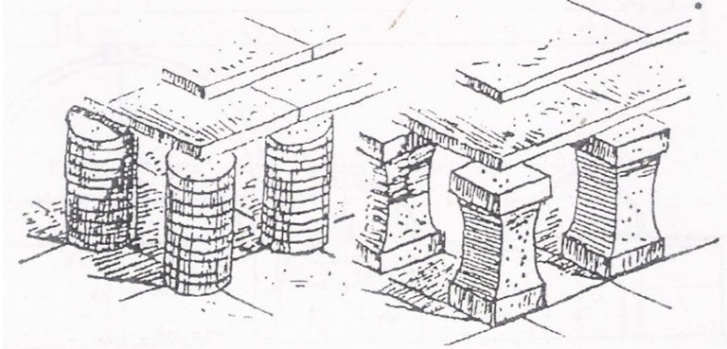 | Figure 10. The pillars that make up hell system in Turkish baths [1] |
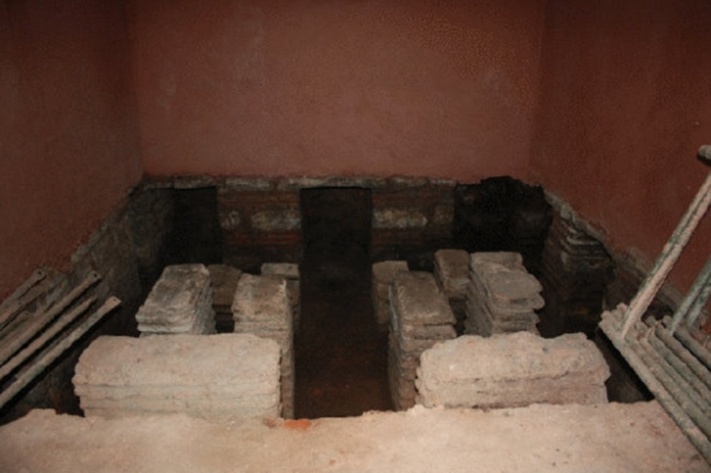 | Figure 11. The hell system of Turkish bath (Ağa Hammam, Istanbul, Turkey) [7] |
3. The Heating System in Turkish Baths That Continue Its Original Function Today
- Turkish baths are structures identified with high temperatures. In this structure, the heating system which is formed by spreading the fire from the furnice under the floor and from the walls to the whole warm space is usually formed in different ways in the baths which keep the function and continue to be used today.Today, the heating of Turkish baths is provided by two different systems. One of them is the system formed by cables; and the other is the system that provides heating with pipes. While the cable system is used in medium and small sized baths, the piping heating system is applied to larger sized baths [11]. In both heating systems formed by cable and tubing, heating is provided from under the floor of the bath and on the walls if requested, as is the case with traditional methods. For this reason, the cables or pipes laid under the floor provide the warmth felt in the space. However, unlike traditional methods, the cables and pipes located underneath the navel stone or sitting points in the warm space are controlled by various methods and the temperature in these areas is increased or decreased at the desired level. Therefore, the heat in the bath is not the circulation of hot air on the walls and the ground of the building; by electricity or by means of pipes and also by electrically heated water or by hot air which is sent to the pipes by heat pump. In addition, natural gas or fuel oil is used to heat the baths [11].The differentiation of heating systems has been effective not only in heating the space, but also in heating the water according to changing systems. In this case, heat pump systems and solar water heating systems are used in baths [11].
4. Evaluation of Sustainability by Protecting in Turkish Baths on the Change of Heating Systems
- The Turkish baths, representing the aqua culture of the past, have arrived at different times. While some baths were destroyed daily, some of them continued to be used with their original function; Some have been re-functioned. They preserve their physical structures; but some of them preserve their relation to the social and cultural structure of societies as sustainable [16].The transfer of structures to the future, not just at the scale of the building, but also as a function has great importance in maintaining values in the sense of cultural heritage. However, the structure protected by the original function should be approached with the least possible intervention and by continuing the traditional features as much as possible. In this regard, the 3.7 principle of '' Principles for the Analysis, Conservation and Structural Restoration of Architectural Heritage '' by ICOMOS, it has been said to be related to remedial and regulatory measures to be taken; “The choice between “traditional” and “innovative” techniques should be weighed up on a case-by-case basis and preference given to those that are least invasive and most compatible with heritage values, bearing in mind safety and durability requirements.’’ [12]. This statement also provides information on the identification of the interventions to be made to the Turkish baths, which are now being used with their original function. Nevertheless, in the context of the originality which ICOMOS has determined as one of the conservation values in "Turkey Architectural Heritage Conservation Charter"; “It is impossible to talk about the preservation of an architectural culture that has lost its originality in all its dimensions (location, design, material and workmanship). It can not be said that the constructions built in a new environment and with new design, carrier system, material and workmanship are preserved without considering the originality and with the destruction of the reparable tangible assets.’’ Has been said [13]. This means that although the traditional heating systems of Turkish baths can be repaired, the use of new and traditional remote systems in their places is contrary to the originality of these structures. In this context, it is not possible to sustain the preservation of the bathing structures continuing the original function when it is evaluated in terms of the changing heating system.When examining the traditional heating system and construction techniques in Turkish baths, it can be seen that these structures are constructed in a way that is compatible with the heating system both in terms of technical sense and material. The harmony between all the sytems of Turkish baths is clearly understood from the subterranean layout of the baths, from the thick walls due to the channels circulating in them, from the mortars that provide the insulation, and from the characteristic thermal hierarchy brought about by the spatial arrangement [Figure 12]. However, modern heating systems provide more controlled temperature and less costly heating, but organic materials such as wood or wood charcoal are not used; instead of the heating system supported by the construction system, which means that traditional heating systems, there is a completely separate heating system, causing an unfavorable situation in terms of protection approaches, including the principles and definitions established by ICOMOS in 2003 and 2013.It is thought that the traditional structures reached from the past day by day, when they continue to be used with their original functions, are preserved and the sustainability of the characteristics they possess is provided. However, their preservation of their original functions prevents them from being maintained by traditional methods. In this context, although the structures are thought to have been transmitted correctly to future generations, protection and sustainability are not achieved at the same time. The protection of Turkish baths by their unique functions is very important in terms of the sustainability of both aqua culture, traditional bath making techniques and characteristic features as well as the social and cultural activities carried out in these baths. However, the loss of one or more of the characteristic features of the building when the bathing function is going on will cause the sustainability to break down in every sense of the word. In this context, it is not only the function and certain characteristic features of the bath structures that can be maintained in all directions; it would be right to protect the heating system in a manner appropriate to the traditional one.
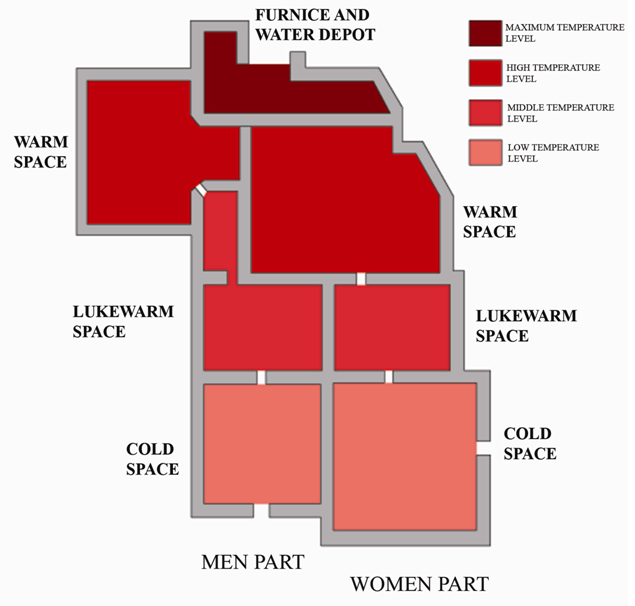 | Figure 12. Evaluation of the thermal hierarchy in the Turkish bath according to the location [3, 4] |
5. Conclusions
- The baths, which are important representatives of the aqua culture, were first used extensively in the Roman period and later in the Ottoman period. Especially during the Ottoman period, the baths built in almost every area spread by the dominion of the empire were referred to as Turkish baths and represented the Ottoman water culture.Turkish baths are not important only about the culture they represent; construction techniques and the systems they contain too. All the technical systems that the buildings have an important place in the character of Turkish baths. In this sense, one of the most important characteristics of the Turkish baths is the heating system.In Turkish baths, temperature is an important parameter affecting almost all characteristics of the structure. In this context, the heating system that determines the temperature of the baths is also a remarkable feature in terms of building characteristics. When the heating systems of Turkish baths are examined, it can be seen that the hypocaust system used in Roman baths is maintained at a certain level. With the hypocaust system, which can be evaluated as a heating of the space through the system of ducts under the roof of the building, under the floor of the structure and sometimes on the walls under the fire, which is burned by wood or charcoal in the bathtub of the bath, the Turkish baths gain a hierarchical spatial structure and fluidity connected with the heat.When examining the Turkish baths that reach to the today, it can be said that the characteristic features of the baths that maintain their original function are preserved in general terms; but the establishment of new heating systems by means of electric cables or water pipes which are used today and by means of different heat sources instead of traditional methods as heating system has made the protection of the structures debatable. In this context, the protection of heating systems, which is an important characteristic of Turkish baths, is an important approach in terms of ensuring the sustainability of structures in every sense. When we look at the contribution of the heating system in terms of sustainability to Turkish baths, what needs to be done in order to transfer these structures to the future in a sustainable way can be listed as follows:- Protection of the original construction system, including heating- Maintaining to the use in accordance with the original of the components of the heating system, such as cowhide, underground channels, channels in the walls, chimneys, etc.,- Sustaining the specific heat flow, thermal circulation and the heat path,- Maintaining proper thermal comfort in various spaces of baths,- Maintaining of the use of the original fuel system, incineration of wood as fuel.As a result, Turkish baths are temperature-focused, determined by the heating system even in spatial arrangement. In this context, the protection of the original heating systems of the baths has great importance for the sustainability by protecting of these buildings in general terms. In this study, it is emphasized that traditional heating system should not be ignored in order to sustain the preservation of these structures by drawing attention to the heating systems used in Turkish baths that reach with its unique function today. Finally, it is thought that the study will contribute towards ensuring the sustainability by protecting of the future generations of Turkish baths and the cultures they represent.
 Abstract
Abstract Reference
Reference Full-Text PDF
Full-Text PDF Full-text HTML
Full-text HTML