-
Paper Information
- Paper Submission
-
Journal Information
- About This Journal
- Editorial Board
- Current Issue
- Archive
- Author Guidelines
- Contact Us
Architecture Research
p-ISSN: 2168-507X e-ISSN: 2168-5088
2016; 6(4): 98-106
doi:10.5923/j.arch.20160604.03

On the Formal Characteristics of Kiyonori Kikutake’s ‘Marine City’ Projects Published at the Turn of the 50’s and 60’s
Agnes Nyilas
Department of Human Environmental Design, Sugiyama Jogakuen University, Nagoya, Japan
Correspondence to: Agnes Nyilas, Department of Human Environmental Design, Sugiyama Jogakuen University, Nagoya, Japan.
| Email: |  |
Copyright © 2016 Scientific & Academic Publishing. All Rights Reserved.
This work is licensed under the Creative Commons Attribution International License (CC BY).
http://creativecommons.org/licenses/by/4.0/

‘Marine City’ projects by Kiyonori Kikutake are the first and most influential proposals to build ‘Megastructures’ into the sea after the dissolution of CIAM. They include two basic types: the ‘Floating Structure’ as a concentric and city-scale type, and the ‘Linear Ocean City’ as a linear and national-scale type. As part of an ongoing research on ‘Megastructure’ proposals by the ‘Metabolism’ group, the paper focuses on the ‘Floating Structure’ with floating horizontal plates, the ‘Floating Platform’, as one of the inventive examples of the ‘Megastructure’ and its ‘artificial land’. The three projects, which are based on the ‘Floating Platform’, are analyzed in order to illustrate the characteristics of Kikutake’s ‘Megastructure’ and its ‘artificial land’. Analyses are carried out for the support-relations of ‘Floating Platform’ and the interrelations among structural and spatial elements on the building scale, as well as for the support-relations among structural elements, the functional zoning, and growth patterns on the city scale. Through the analyses, an essential difference between Marine City Project, 1958 and the other two projects is found in accordance with their difference of scale and – based on it – a shift in Kikutake’s approach is discussed respectively.
Keywords: Kiyonori Kikutake, Marine City, Floating Platform, Megastructure, Growth
Cite this paper: Agnes Nyilas, On the Formal Characteristics of Kiyonori Kikutake’s ‘Marine City’ Projects Published at the Turn of the 50’s and 60’s, Architecture Research, Vol. 6 No. 4, 2016, pp. 98-106. doi: 10.5923/j.arch.20160604.03.
Article Outline
1. Introduction
- In the last few years, futurists began to reconsider the ocean as a potential escape space for the worst–case scenario of various environmental threats as well as in case of overpopulation on land. Among visionary proposals for floating or underwater cities, Alexander Remizov’s Floating Bioclimatic Ark Project, Phil Pauley’s Sub-Biosphere 2, NLÉ’s African Water Cities Project and Prototype Floating School for Makoko, or Shimizu Corporation’s Green Float Project and Ocean Spiral Project are perhaps the most well-known examples. And indeed, some hotels already offer underwater rooms, and several fully submerged resorts are due to be built, like Poseidon Resorts in Fiji or Water Discus in Dubai. However, living under or above the sea is not an entirely new idea. The belief of an underwater civilization dates at least as far back as ancient Greece (Atlantis myth), and since then the fiction of building permanent communities under the sea has spread into diverse stories, like Captain Nemo’s Nautilus submarine, James Bond's underwater base, Gungan city in the Star Wars or Kobo Abe’s Inter Ice Age 4, where the whole world is submerged under water1). Apart from those fictions however, the first real underwater habitats – Conshelf I, II & III – were actually built on the bottom of the sea in the 1960’s by Jacques Cousteau’s team. Already before the success of Cousteau’s team, the Japanese architect Kiyonori Kikutake (1928-2011), a core member of the ‘Metabolism’ group2), proposed his original idea of ‘Marine City’ in 19593), and its concept has widely spread through the publication of “Metabolism 1960”4). According to the manifesto, ‘Marine City’ is “a unit” of a “new human community in the sea”5), an answer to the decreasing living standard and the unstable political and social situation due to the limitation of land6). However, “the purpose of Marine City is neither intend to enlarge the land nor to escape from the land”7), but ‘Marine City’ is rather considered as a new urban archetype for living on the sea. The original idea was followed by several ‘Marine City’ projects that Kikutake summarized retrospectively in a later publication8). He himself positioned ‘Marine City’ among ‘Megastructure’9) proposals because of its attempt to integrate architecture with the scale of the city10). However, in absence of a comprehensive analysis, his ‘Marine City’ proposals have never been fully discussed, something that would be necessary to understand their importance in the historical development of the idea of floating cities.In the reconstruction of postwar Japan, the issue of “how to cope with reality” was understandably taken to first priority, that is why – as Imamura Sohei has claimed11) – visionary and essentially conceptual ideas like Kikutake’s ‘Marine City’ were mostly neglected. Even Yatsuka Hajime, a central figure of ‘Metabolism’ research in Japan, basically skated over the subject of ‘Marine City’ in his book titled “Metabolism: The Architectural Avant-garde of the 60’s”12), which is the most detailed publication on ‘Metabolism’ movement. Imamura also emphasized in his evaluation that ‘Marine City’ projects differ entirely from other visionary projects of that era due to Kikutake’s sincere and serious attitude and because he has consistently supported and developed the original idea for several decades. But he also mentioned, that Kikutake’s seriousness might be another reason why his proposals were often discredited in Japan as a result of his “madness”13). Nevertheless, Imamura did emphasize the importance of Kikutake’s ‘Marine City’, which he regarded as predecessor of the artificial island of Kansai International Airport. It was easier for foreign critiques to notice the latent potential of the idea of ‘Marine City’. Frank P. Davidson asserted that the idea of “artificial island can help meet some of the more pressing social and environmental problems of modern times”14). Like Imamura, Maurizio Vitta appreciated the conceptual consistency of Kikutake’s approach towards architecture as well, in which the principle of growth – the central concept of the ‘Marine City’ proposals – has played an important role15). In contrast, Zhongjie Lin has missed the point: he focused mainly on the social utopia, and for him ‘Marine City’ was just an idealistic city model of the past. In spite of the fact that a miniature version of Kikutake’s ‘Marine City’ was physically realized some years later as Aquapolis for the Okinawa Marine Exposition, Lin has claimed that “it has by no means proved that such artificial islands could sustain the social organization that the Metabolists envisioned”16). In “Project Japan: Metabolism Talks…”17), which is the newest and most extensive publication on ‘Metabolism’ movement in English, Rem Koolhaas described the political background of governmental support for Kikutake’s ‘Marine City’ research at Hawaii University, a fact that was basically unknown for the foreign audience before. According to Koolhaas, Japanese Prime Minister Tanaka and US President Nixon were planning to construct a floating school based on American and Japanese corporation, but in the end the project collapsed18). Unfortunately, the book does not contain any detailed descriptions of that project.‘Marine City’ projects by Kikutake are discussed in this paper as the first and most influential ‘Megastructure’ designs on different scales, proposed at the period of the major shift from CIAM to TeamX. For the selection of projects for detailed analysis, Kikutake’s classification is used. Kikutake divided his ‘Marine City’ projects into two groups: “Floating Structures”19) that are concentrically composed on the city scale, and “Linear Ocean Cities”20) that are linearly composed on the national scale21). Among ‘Floating Structures’ he put emphasis on his Aquapolis pavilion, designed for the Okinawa Marine Exposition, 1975 – worldwide the first semi-submersible floating pavilion and miniature city – and he evaluated other projects in relation to it. Before explaining the concept of Aquapolis in detail, Kikutake described ‘Marine City’ projects published before Aquapolis in terms of the process of developing the idea of ‘Marine City’ towards realization. In this process, he distinguished two phases: the period before 1968, which comprised the original idea of ‘Marine City’ based on floating horizontal plates, and the period between 1968 and 1975, when his interest shifted towards the creation of ‘Marine City’ through floating “vertical shafts”22).Here the focus is on ‘Floating Structures’ with floating horizontal plates, the ‘Floating Platform’23), because they are rather considered as the ‘Megastructure’ and its ‘artificial land’24), supported by the floating ‘Vertical Communities’25) as buoys. However, among the four projects designed before 1968, Shallow-sea Type Community Project, 1963 already represents a shift towards the idea of floating vertical shafts, and is therefore not included in the analysis. Hence three projects, namely Marine City Project, 1958, Marine City Unabara Project, 1960 and Marine City Project, 1963 are analyzed here in order to investigate the formal characteristics of ‘Marine City’ and it’s ‘Floating Platform’. The support-relations of the ‘Floating Platform’ are investigated first to define its structural mechanisms in relation to other elements. It is followed by the analysis of floating ‘Vertical Communities’ on the building scale. Floating ‘Vertical Communities’ are analyzed in regard to their interrelations among their structural and spatial elements, and compared to Kikutake’s Tower-shaped Community Project, 1958, the first among ‘Megastructure’ proposals of ‘Metabolism’. On the city scale, projects are analyzed in regard to the support-relations among structural elements, functional zoning and growth patterns. The conclusion is derived by comparing the projects, and – based on it – a shift in Kikutake’s approach is discussed respectively.
2. Structural Mechanism of ‘Floating Platform’
- The diagram (Fig.1) in “Proposed Design of Marine City by Kiyonori Kikutake, 1959”26) explains five structural solutions for the construction of ‘Floating Platforms’. Evaluated from the ways of balancing weight with buoyancy, these five solutions can basically be categorized into two types. The first type is based on triangular or hexagonal prisms tightly connected to each other in horizontal direction (Fig.1.i) or vertical direction (Fig.1.iv) to form the ‘Floating Platform’. Either sides and sections of the prisms are used directly for the ‘Floating Platform’, or the different horizontal and undulating plates are supported by the vertical prisms. The second type applies large volumes such as horizontal cylinders (Fig.1.ii), vertical cylinders (Fig.1.iii) and spheres (Fig.1.v) as buoys. They are floating on the sea by themselves while supporting the ‘Floating Platform’. The large volumes themselves are also used to accommodate facilities inside. In Fig.1.ii, the ‘Floating Platform’ is a horizontal plate floating directly on the sea-surface. It is supported partially by floating spheres and cylinders connected with each other to form a volute or triangular grid, and partially by surface tension and buoyancy. In Fig.1.iii, the ‘Floating Platform’ is a lightweight horizontal plate, enclosed by a circular ring made of horizontal cylinders. It is supported mainly by vast vertical caissons, but at the same time floated by smaller buoys underneath. In Fig.1.v, the large floating spherical buoys can be considered as “independent environmental space units”27), which support the ‘Floating Platform’ above the sea-surface through the medium of vertical shafts.
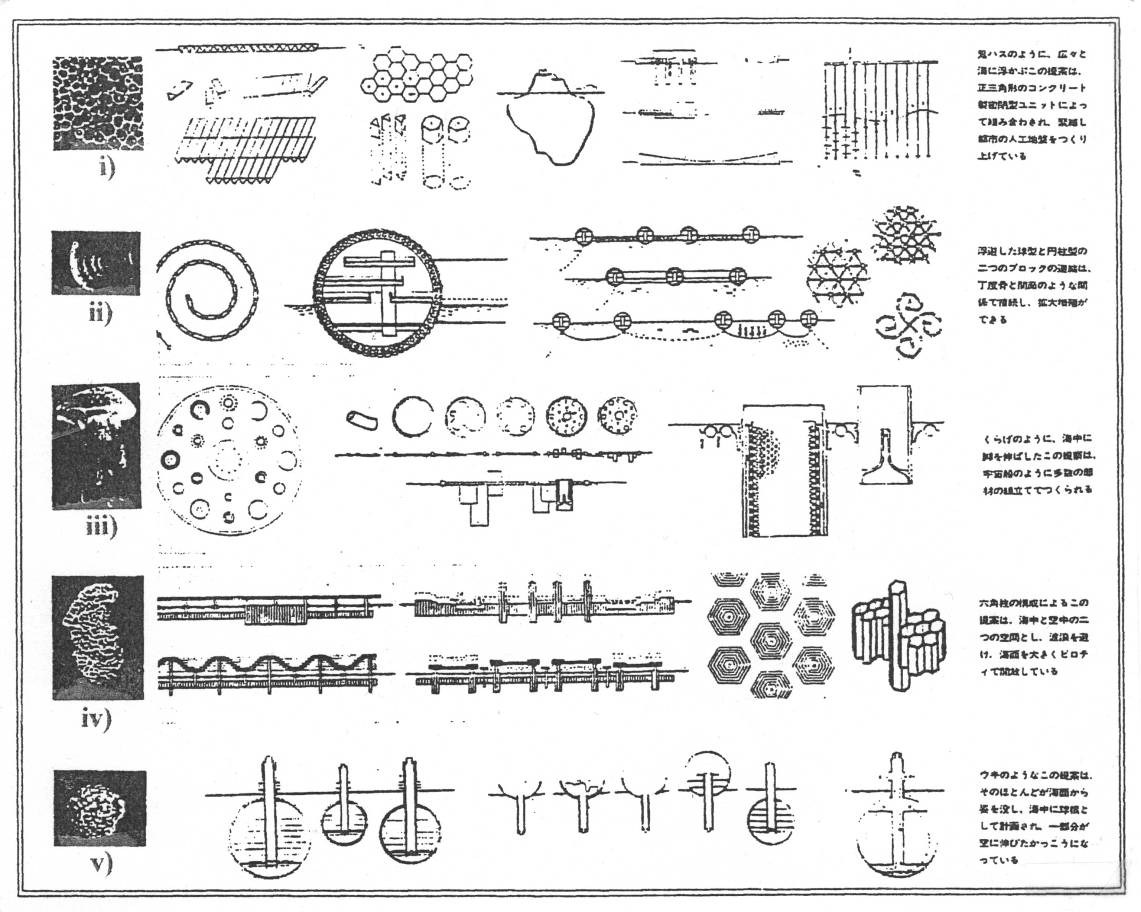 | Figure 1. Basic Types of space formatics for ‘Marine City’ |
3. Analysis of ‘Marine City’ Projects
3.1. Marine City Project, 1958
- Marine City Project, 1958 is a floating industrial city of circular shape, with a diameter of 4 km. At the periphery of the city twelve spherical industrial facilities, approximately 1,000,000 m2 of total area, are located. They are parts of the “kombinat”28), the “mother’s body”29) of an evolving industrial city. For dwelling, six cylindrical towers are “delivered out”30) “from the plant city”31), and on the inner walls of the concrete towers, individual living units are installed alternately to accommodate a population of 50,000 under the sea. With a control tower at the center, ‘Marine City’ offers “stereo-space for human community on the surface”32) (Fig.2).
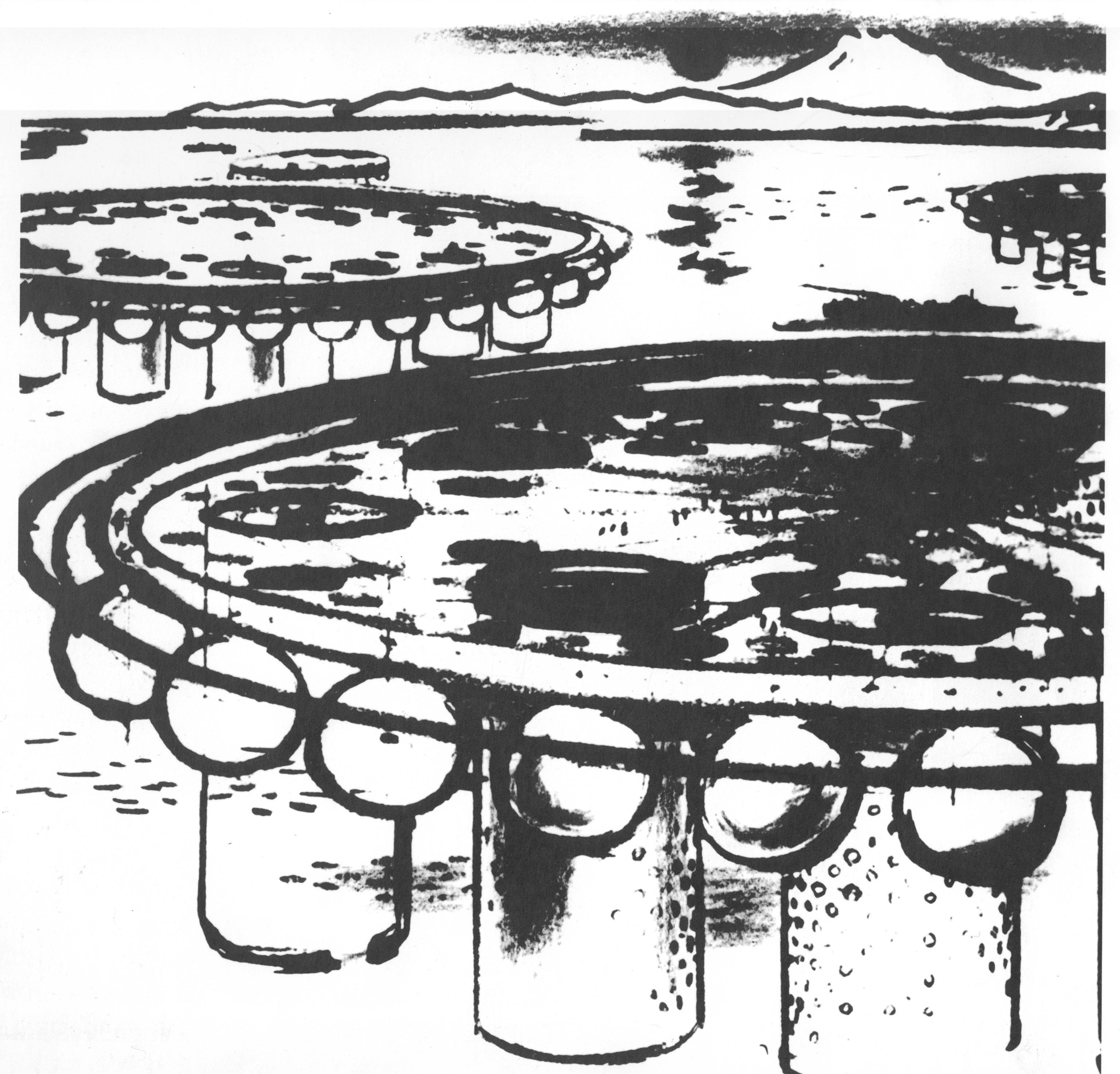 | Figure 2. Marine City Project, 1958 |
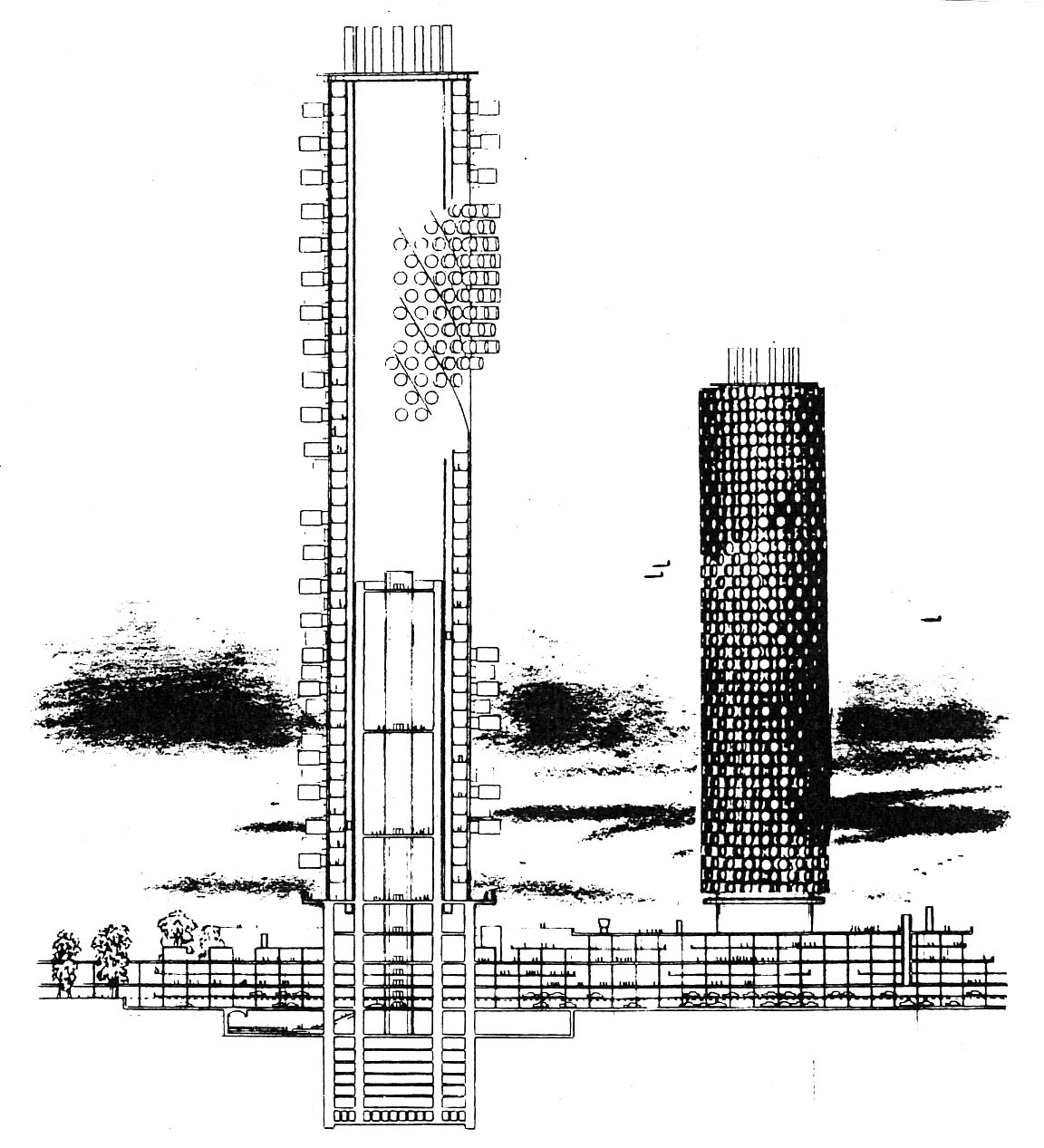 | Figure 3. Tower-shaped Community Project, 1958 |
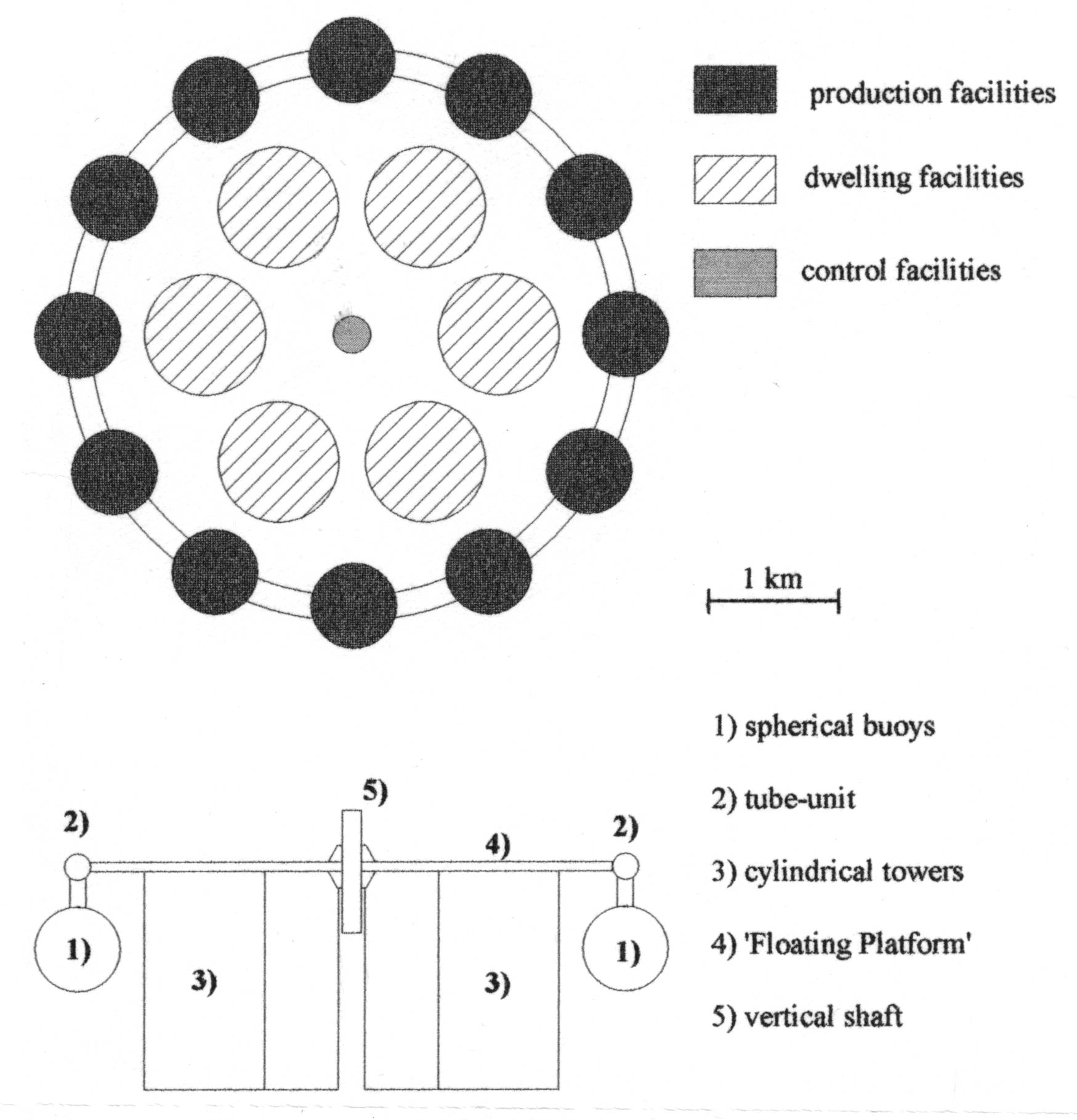 | Figure 4. Functional zoning of Marine City Project, 1958 |
3.2. Marine City Unabara Project, 1960
- Marine City Unabara (Fig.5) is a floating industrial city with two irregular-shaped rings as ‘Floating Platforms’, and a surrounding wave protection zone, about 500 m wide. The inner ring accommodates dwelling blocks called “mova-blocks”33) (Fig.6), which have an entirely different formal structure from that of Tower-shaped Community. The ‘mova-blocks’ are based on HP shells as concrete ships with a huge mast, and are floating on the water by themselves. Their upper structures have the mast at the center as core. From the mast, three radiating corridors are cantilevered at every floor to support living units on both sides of the corridor and to form horizontal clusters. Their lower structures are the concrete ships, which contain urban spaces with common facilities under water level. The ‘Floating Platform’ of the inner ring is partially floated with such ‘mova-blocks’, however parts without ‘mova-blocks’ are not specially mentioned in the project.
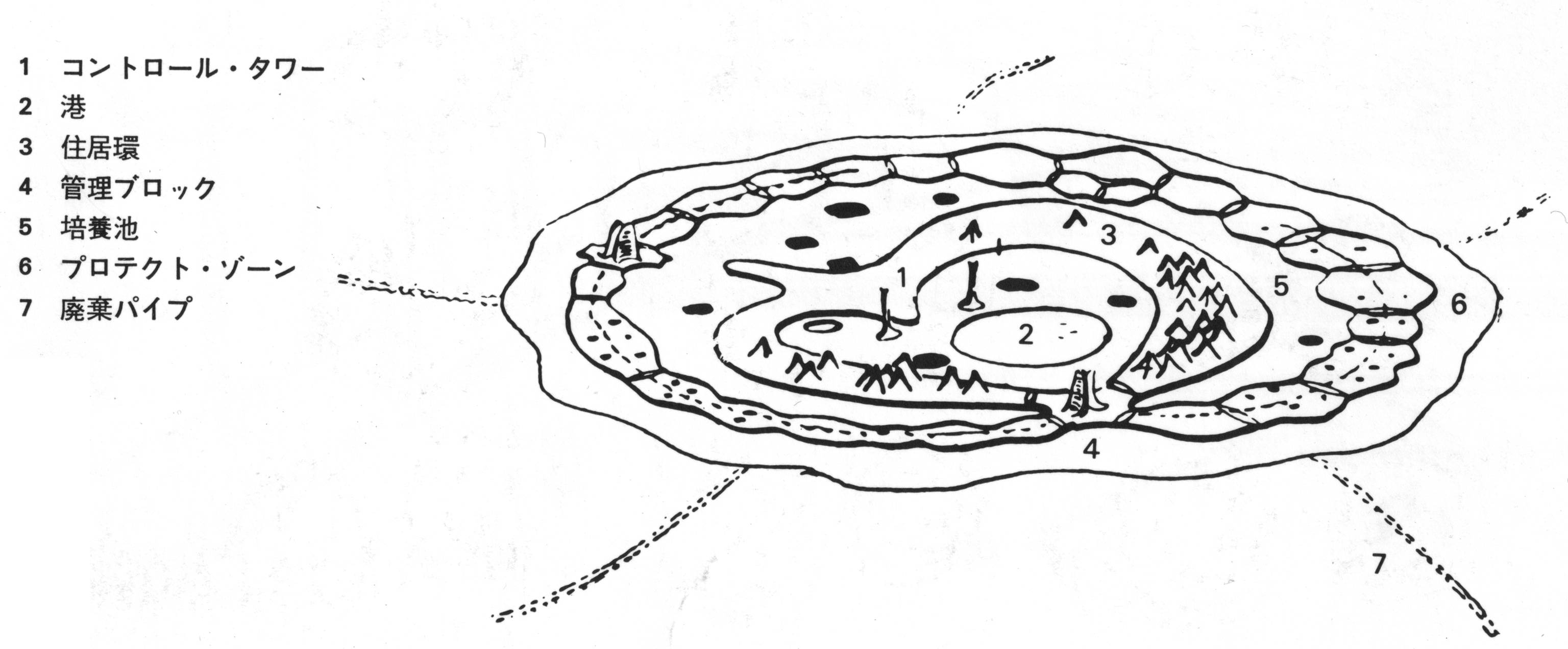 | Figure 5. Marine City Unabara Project, 1960 |
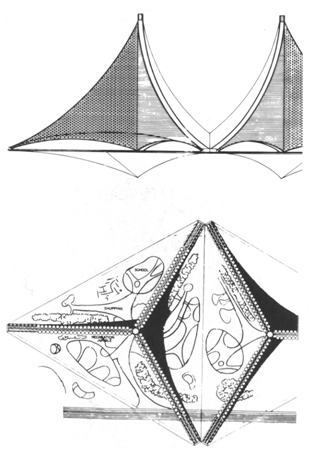 | Figure 6. ‘Mova-block’, Marine City Unabara Project, 1960 |
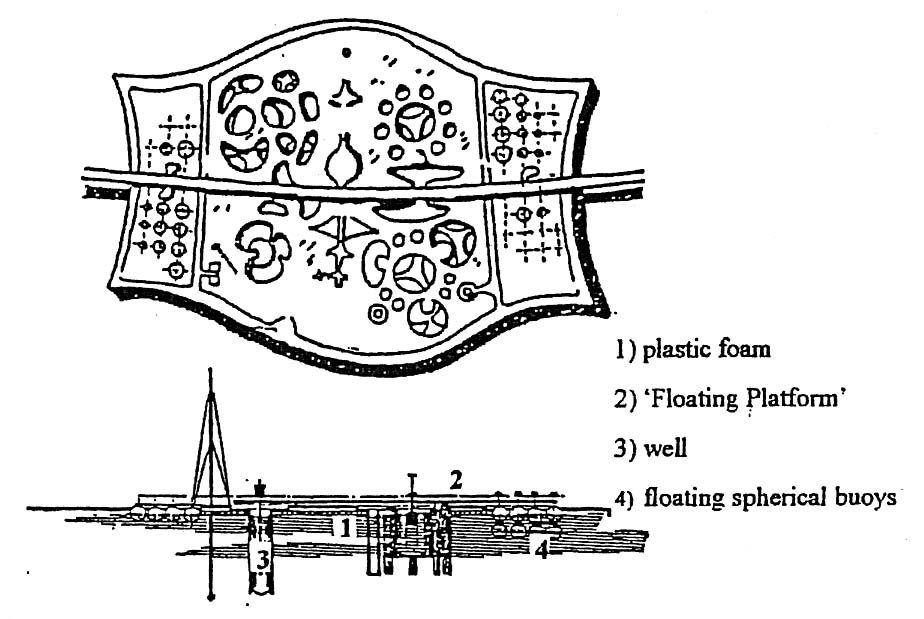 | Figure 7. Structural relations in Marine City Unabara Project, 1960 |
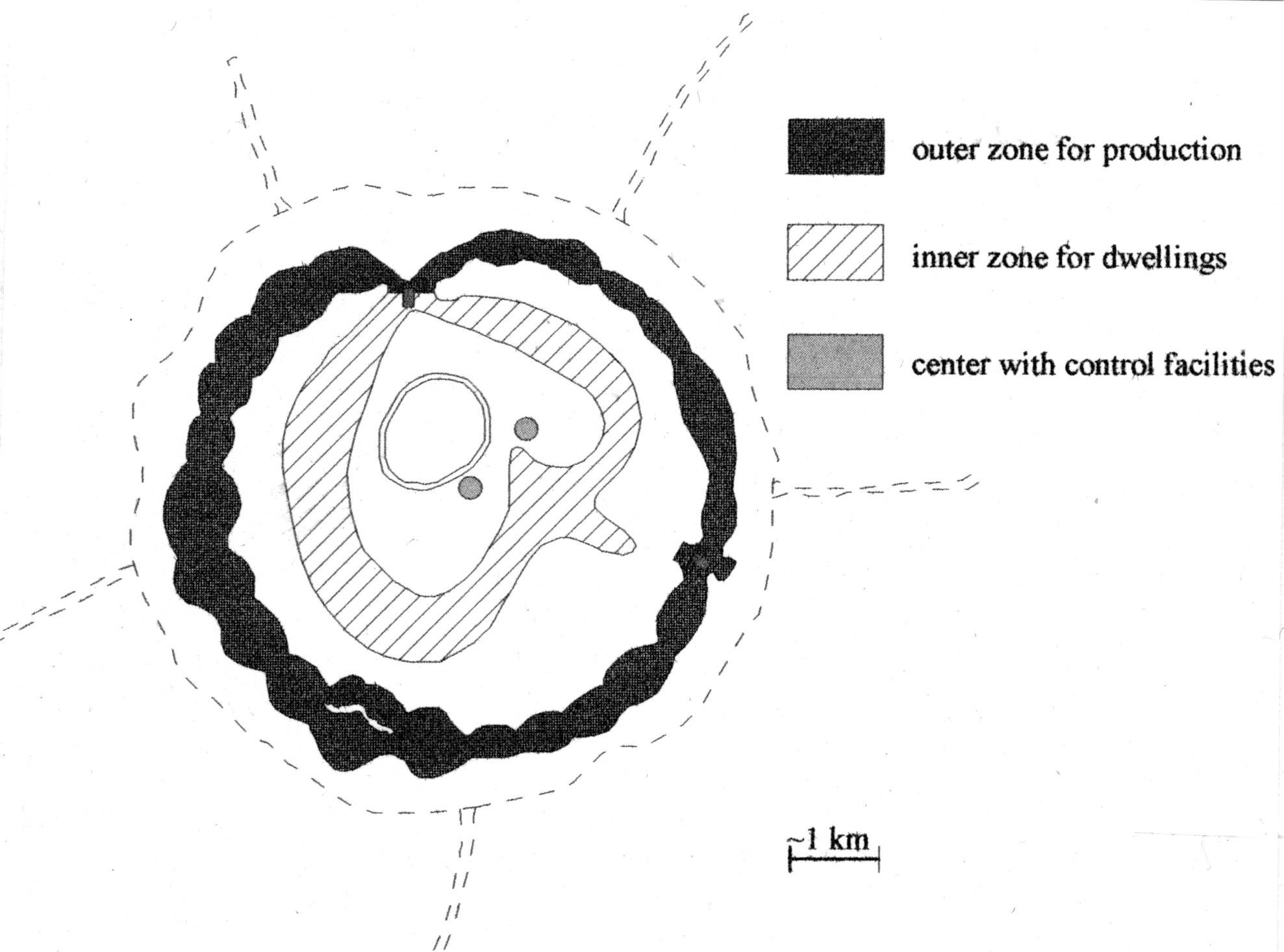 | Figure 8. Functional Zoning of Marine City Unabara Project, 1960 |
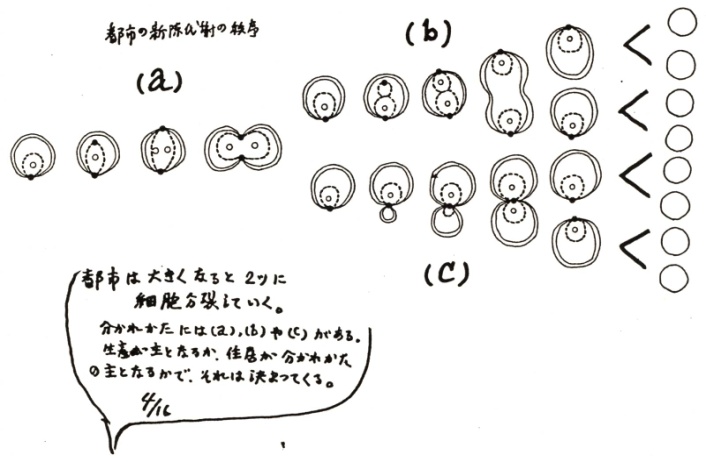 | Figure 9. Growth of Marine City Unabara Project, 1960 |
3.3. Marine City Project, 1963
- The “mother city”34) of Marine City Project, 1963 is composed of six large islands with industrial facilities, which are arranged in a circle, and small islands with dwelling facilities gathering around the large islands. Each small island corresponds to a “block unit”35) that accommodates the cylindrical towers (Fig.10), the same towers as the Tower-shaped Community. Each tower is based on double cylindrical walls, which encloses circulation in-between to form the core. Living units are projected outwards from the outer wall, however it is not obvious from the drawings whether the inside of the tower is used as urban space. The structure of the islands is not described in detail, and from the drawings one can only guess that the ‘Floating Platforms’ are supported by the cylindrical towers with underwater buoys below, similarly to Fig.1.v. Small islands are connected to each other and to the neighbouring large islands through some bridges to form a “community block”36), where each ‘community block’ encloses one island with an administration block as sub-center. Thus each ‘community block’ contains administrative, dwelling and industrial facilities.
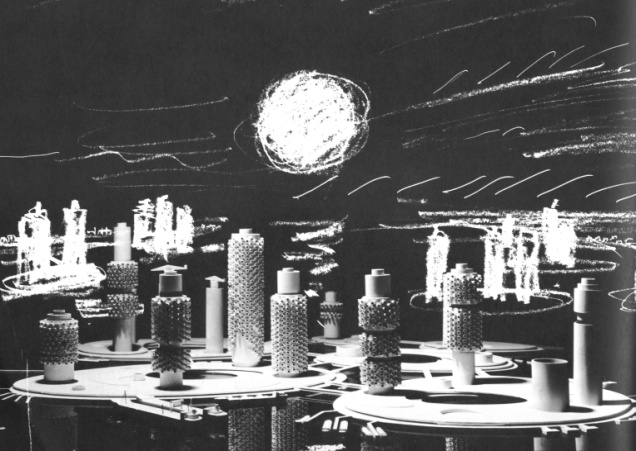 | Figure 10. Marine City Project, 1963 |
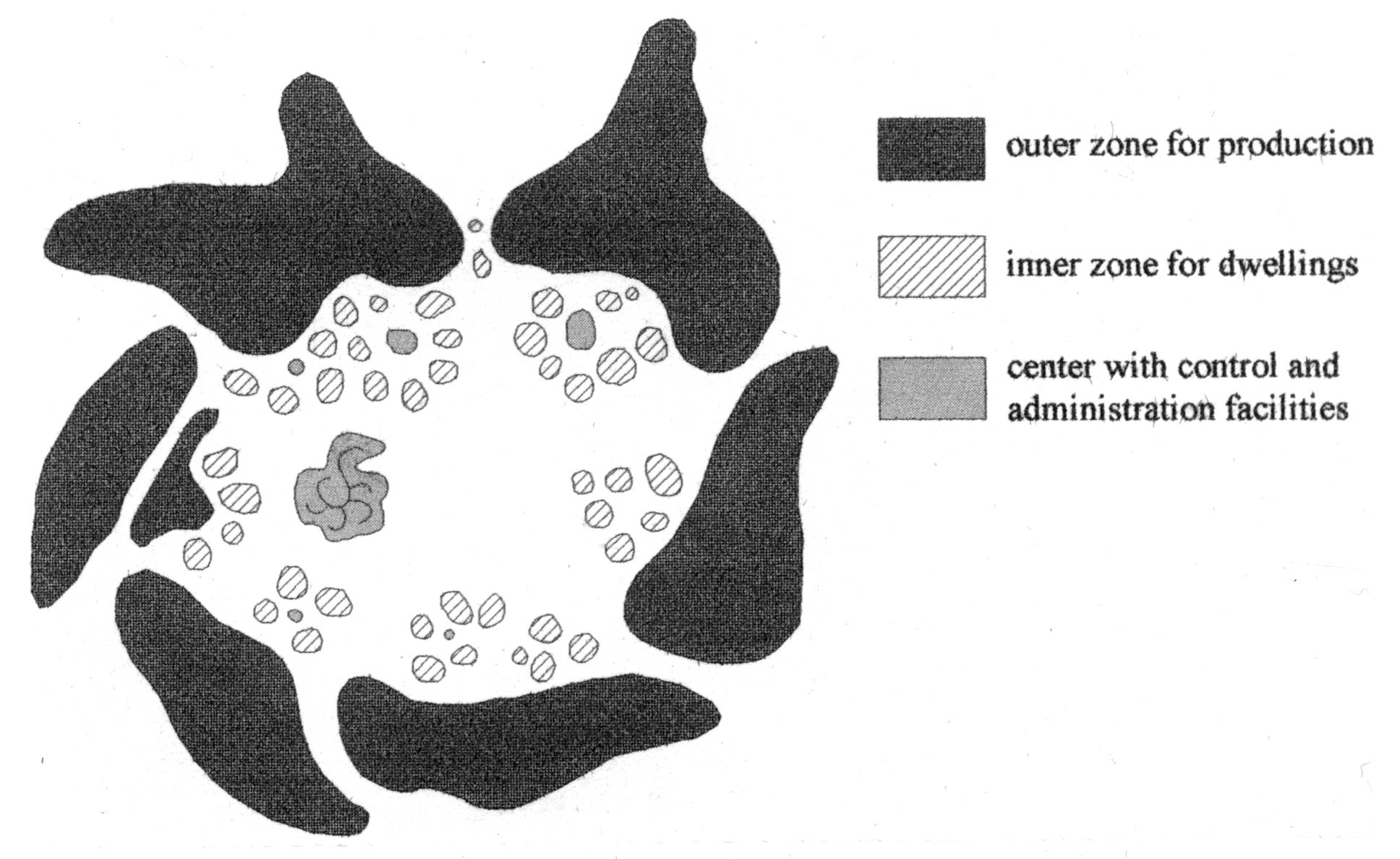 | Figure 11. Functional zoning of Marine City Project, 1963 |
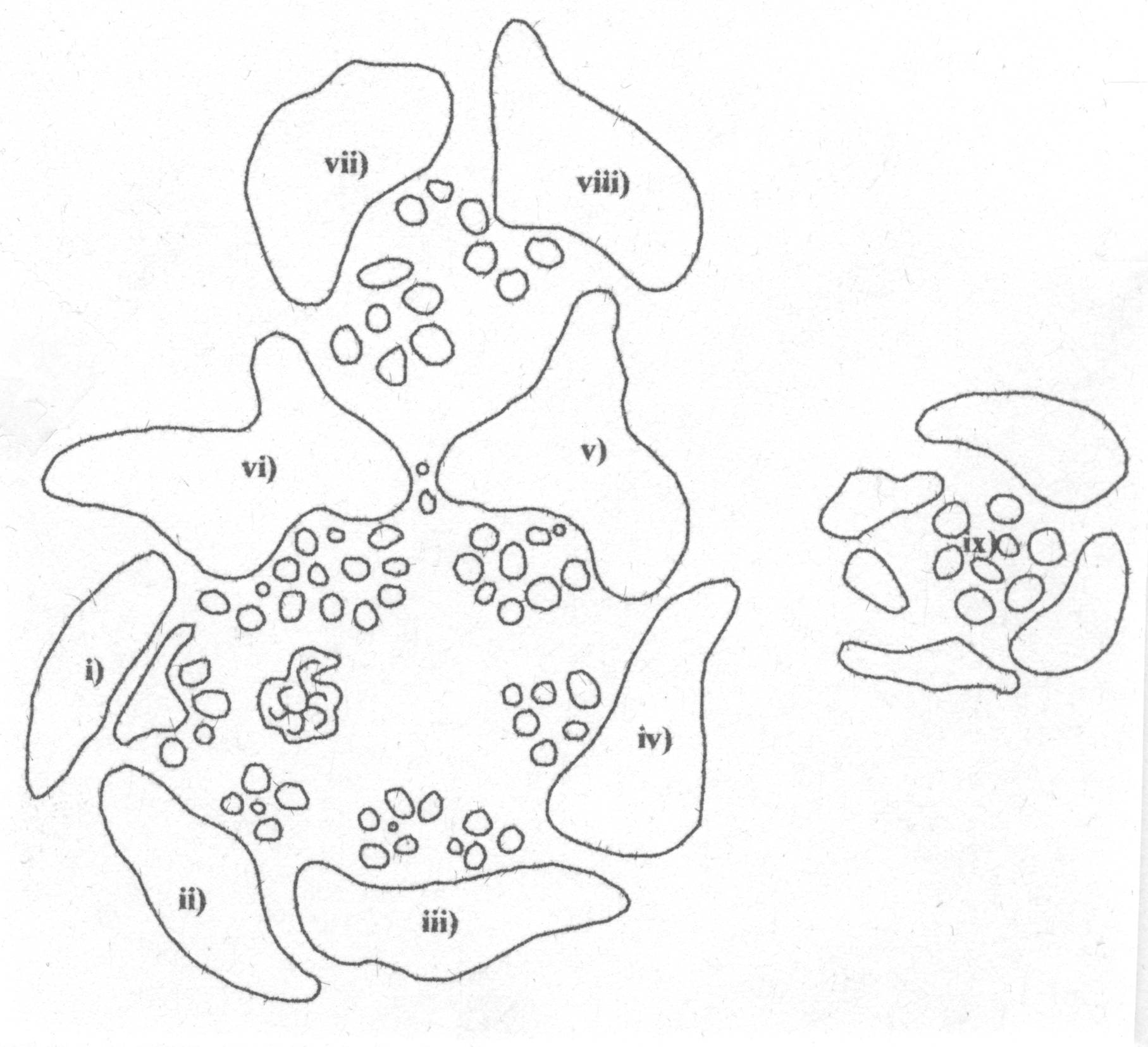 | Figure 12. Growth of Marine City Project, 1963 |
4. Interrelations among ‘Marine City’ Projects
- Twenty years after the publication of the first ‘Marine City’, Kikutake retrospectively summarized the three ‘Marine City’ projects in a diagram38) (Fig.13) by focusing on their interrelations. As one interpretation of the diagram, Marine City Project, 1958 is conceived to be the archetype of ‘Marine City’ (Fig.13, A) that transforms gradually to other ‘Marine City’ projects. First, the independent floating buoys for production are connected to form the circular production zone of Unabara. In the marginal notes, Kikutake mentioned the separation of dwelling and production, which suggests the lack of a connecting ‘Floating Platform’ between the dwelling towers (Fig.13, B). The development from B) to C) is unclear: one can only guess from the shapes that Unabara probably transforms to the ‘community block’ of Marine City Project, 1963. The diagrams drawn below are probably made in order to bridge the gap between B) and C) by expressing the growth of ‘Marine City’ through the biological analogy, which is the same as used in Fig.9. It means that the patterns of B-1), B-2), B-3) correspond to a), b), c) in Fig.9. From C), however, the diagram branches off. On one hand, development can be understood towards either the linear linkage of the newly born cities based on the analogy of spine (C-1) or their groupings into clusters (C-2). On the other hand, development from C) to F) is again unclear. Still, each of the newly formed cities seems to correspond to a ‘community block’ of the Marine City Project, 1963 (Fig.13, C). When the units gather to form the ‘mother city’, large islands for production in every unit elongate towards the center (Fig.13, D), and the newly delivered small islands link up to form the administrative center of Marine City Project, 1963 (Fig.13, E-F).
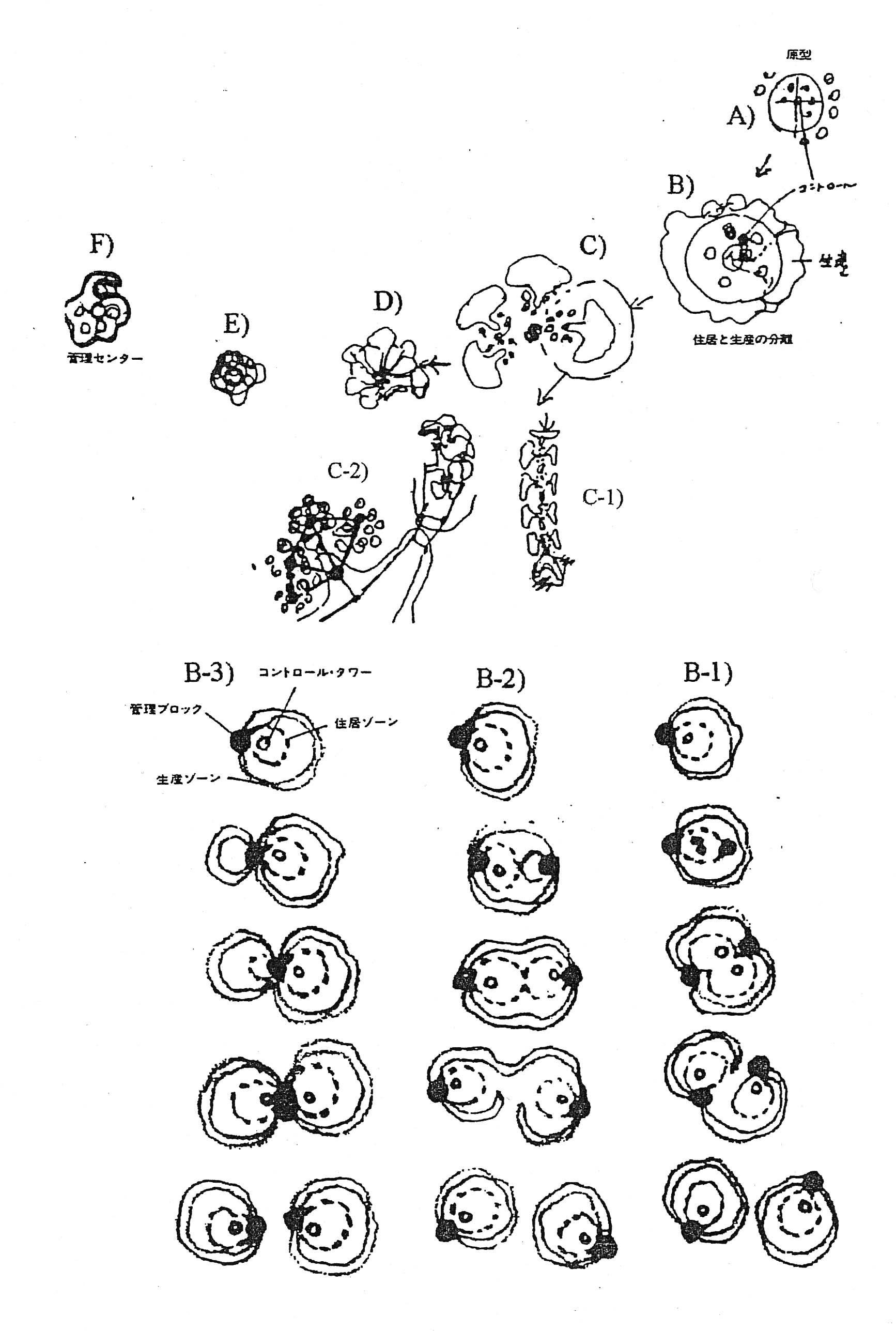 | Figure 13. Interrelations among ‘Marine City’ Projects |
5. Conclusions – Comparison of ‘Marine City’ Projects
- Through the analyses, common characteristics of ‘Marine City’ projects were found in the similar structures: the ‘Vertical Communities’ as floating buoys support the horizontal ‘Floating Platforms’ outside of them. Following, the three projects are summarized and compared with focus on each of their interpretations of ‘Floating Platforms’.Marine City Project, 1958 for a population of 50,000 is based on six cylindrical towers, the reversed version of Tower-shaped Community. The cylindrical towers as well as the spheres connected by the curved horizontal cylinders support the continuous ‘Floating Platforms’. They are not given any specific function, but are rather considered to be connecting elements between the separate floating elements with various functions. The completely closed ring formed by the horizontal cylinders determines the continuous circular outline to express the self-sufficiency of ‘Marine City’, however in the drawings there is no explanation of its growth. Marine City Unabara Project, 1960 and Marine City Project, 1963 are designed for a population of 500,000. Although they use ‘Vertical Communities’ as buoys to support the ‘Floating Platforms’, their structural mechanism is not described in detail. ‘Floating Platforms’ have irregular outlines, and functions are not allotted to the supporting elements but to the ‘Floating Platforms’, where the sea separates the functional zones from each other. The difference is that in Unabara the transformation of the two concentric rings of ‘Floating Platforms’ is described through the analogy of cell division, while in Marine City Project, 1963 the separate units of the ‘Floating Platforms’ multiply in a more explicit way.When seen in chronological order, the physical articulation of ‘Floating Platforms’ from the continuous circular plate of Marine City Project, 1958 through the concentric rings of Unabara, 1960 to the separate units of ‘Floating Platforms’ in Marine City Project, 1963 is found to be simultaneous with the enlargement of scale. This transformation, which is, in turn, visually expressed through a diagram (Fig.13.), suggests a shift in Kikutake’s approach from the structural creation of the ‘Floating Platform’ – the ‘artificial land’ on the city scale –, shown in Marine City Project, 1958 to the mechanism of growth based on the physical articulation of ‘Floating Platform’, shown in the other two projects. Almost sixty years have passed since Kikutake’s first ‘Marine City’ proposal was published, and the structural creation of the floating platform as artificial island is to a certain degree made possible through present-day technology. In the age of overpopulation, the next target could certainly be the physical realization of floating cities that can adjust their size to fit to their population. The author hopes that Kikutake's enthusiasm and conceptual consistency can be a model for that.
Notes
- 1) “Inter Ice Age 4” was a science fiction novel, in which man had to live under the water due to an environmental catastrophe. It is widely known that Abe and ‘Metabolists’ were frequently discussing about man’s future.2) Metabolism is the name of the group composed of architects Kiyonori Kikutake (1928-2011), Kisho Kurokawa (1934-2007), Fumihiko Maki (b.1928) and Masato Ohtaka (1923-2010), designers Kenji Ekuan (1929-2015) and Kiyoshi Awazu (1929-2009), as well as an architectural critic, Noboru Kawazoe (1926-2015), who gathered to publish their manifesto (Kawaoe (1960)) for the Tokyo World Design Conference, 1960. Through the medium of Kenzo Tange (1913-2005), the group was tightly related to post-war Japanese architecture, but also to the major shift from CIAM to Team X of the international context. 3) The proposal published in Kokusai Kenchiku in 1959 (Kikutake (1959)) was the first and most comprehensive idea of a ‘Marine City’. It consisted of a specific proposal, Marine City Project, 1958 and a diagram, which can rather be conceived as a general concept that offers a series of technical solutions for the realization of ‘Marine City’. In a later publication of the same concept, Kikutake “stresses the process and method as the basis of design” (Kikutake (1998), p.163) based on the analogy of “the metabolic process of organisms” (Ibid., p.163).4) Kawazoe (1960).5), 6), 7) See Ibid., p.22-23 for more details.8) Kikutake (1995).9) ‘Megastructure’ is regarded here as “a large frame in which all the functions of a city or parts of city are housed”, according to the definition of Maki, who was the first to use the term in print (Maki (1964), p.8). 10) In this book, Kikutake defines ‘Megastructure’ as a structure to integrate architecture with the scale of the city, which is, at the same time, an environmental system that perceive city as a living space system on the human level (Kikutake (1995)).11) Imamura Sohei, “Kikutake Kiyonori: ‘Kaijo Toshi’” in Hirose (2011), pp. 249-253. 12) Yatsuka (1977)13) Toyo Ito was the first to use the word “madness” in 1975 to evaluate Kikutake’s architecture in Ito (1975).14) Frank P. Davidson, “Macro-Engineering and Architecture: A Contribution to ARCHITECTURAL SYSTEMS by Kiyonori Kikutake” in Kikutake (1990), p.15.15) Vitta (1997), pp.18-19. 16) Lin (2010), p.111.17) Koolhaas (2011).18) Ibid., pp.672-673.19) Kikutake (1995), pp.142-177.20) Ibid., pp.177-221.21) The basic idea of ‘Linear Ocean Cities’ was founded on some floating units separated from the coast as independent industrial cities and linked up into vast urban chains on a national scale (Ibid., p.144). The vision of ‘Marine City’ on a national scale was already represented in ‘Metabolism’ manifesto (Kawazoe (1960), p.27) as early as in 1960, but not yet worked out in detail, while Kikutake’s approach has finally turned towards the design of ‘Linear Ocean City’ only in the beginning of the 90’s.22) In 1964, Kikutake had the opportunity to see a new type of marine research ship, Philips, by the occasion of an A.I.A. convention at San Diego. Based on this experience, he decided to re-evaluate all his ‘Marine City’ proposals designed so far, which presupposed the use of horizontal plates, and to make use of vertical shafts instead (Kikutake (1995), pp.142-159).23) After considering many approaches since 1958, in a lecture at Hawaii University in 1971, Kikutake summarized factors for the construction of ‘Marine City’ in five concepts (Kikutake (1978), pp.31-32, 250) those are developments of the original proposal (Kikutake (1959), p.39). Here he termed this integrated approach as ‘Floating Platform’. For more details, see Kikutake (1978), pp.31-32, 250.24) In ‘Metabolism’, the idea of ‘artificial land’ has first appeared in Kikutake’s Tower-shaped Community Project, 1958, where he notes on “the wall surface of the Tower as an artificial land” that “will backup the life of living unit with living facilities and public facilities for the purpose of “living” (...)” (Kawazoe (1960), p.17). Similar is the role of ‘Floating Platform’ in his ‘Marine City’ projects, which serves as a back-up infrastructure for the dwelling towers by connecting them to industrial and public facilities. ‘Floating Platform’ can therefore be understood as another ‘artificial land’ proposed on the scale of the city and distinguished from the vertical wall of the cylinder, the ‘artificial land’ on the building scale.25) ‘Vertical Communities’ (Hall (1966), p.39) are vertically extended three-dimensional structures for the living of a community. For more details on ‘Vertical Communities’ by Kikutake, see Nyilas (2005).26) The diagram was first published in Kokusai Kenchiku in 1959 (Kikutake (1959), p.39), then it was reproduced and published again in 1978 (Kikutake (1978), p.36).27) Ibid., p.250.28) Ibid., p.30.29), 30), 31), 32) Kawazoe (1960), p.23.33) Ibid., p.32.34) Kikutake (1978), p.48. In the publication, however, the English translation of hahatoshi is ‘major city’, which author corrected to ‘mother city’ in this paper.35), 36) Ibid., p.52-54.37) Marine City Project, 1963 does not contain any data regarding the scale (Ibid., p.48-55), and Fig.12 is therefore non-scale drawing.38) The diagram considered for the analysis was published in 1978 (Ibid., p.41), and differs from the original diagram published in Metabolism manifesto in 1960 (Kawazoe (1960), p.25), where the relation between Marine City Project, 1958, Marine City Unabara Project, 1960 and Marine City Project, 1963 is not represented.
 Abstract
Abstract Reference
Reference Full-Text PDF
Full-Text PDF Full-text HTML
Full-text HTML