-
Paper Information
- Paper Submission
-
Journal Information
- About This Journal
- Editorial Board
- Current Issue
- Archive
- Author Guidelines
- Contact Us
Architecture Research
p-ISSN: 2168-507X e-ISSN: 2168-5088
2016; 6(2): 45-50
doi:10.5923/j.arch.20160602.03

Classification and Analyze Stucco Decorations in Qajar Houses, Tehran, Iran
Seyed Gholamreza Islami1, Davood Dehghan1, Hassan Sadeghi Naeini2
1School of Architecture, College of Fine Arts, University of Tehran, Tehran, Iran
2School of Architecture, Iran University of Science & Tech. (IUST), Tehran, Iran
Correspondence to: Davood Dehghan, School of Architecture, College of Fine Arts, University of Tehran, Tehran, Iran.
| Email: |  |
Copyright © 2016 Scientific & Academic Publishing. All Rights Reserved.
This work is licensed under the Creative Commons Attribution International License (CC BY).
http://creativecommons.org/licenses/by/4.0/

The purpose of this research is to identify, classify and analyze a variety of stucco decorations for the houses of Qajar era in Tehran. Qajar houses in Tehran -as the most important historical and cultural legacy remained from the pre-modern era in Iran, are of great importance. Most of the remaining houses belong to lords and famous people. Some of these houses are now continuing their life after changing their type of use; however, many of them have unfortunately also remained abandoned. Inside these houses, there are various decorations; each of which alone can be the subject of discussion. Amazing stuccos, colored Orosis, lattice windows, mirror work, frescoes, tiling, carvings, Karbandi and the like were a part of dozens of decorations available in this building and represent the pinnacle of the Islamic Iranian art. Among all the decorations used in these buildings, the stucco art is manifesting itself more than other arts. This research with an interpretative-historical approach was conducted as a field and library study. The field study is based on field observation, plotting and taking photos of the all available samples and compare them. In this regard, all houses had stucco decoration, detected and studied. At last we classified all kind of stucco decorations and amount of effect of western patterns in these decoration had been analyzed. European-plant pattern as a kind of stucco used instead of Iranian abstract pattern in all of Qajar houses.
Keywords: Interior Architecture, Decorations, Stucco, Qajar Houses, Tehran
Cite this paper: Seyed Gholamreza Islami, Davood Dehghan, Hassan Sadeghi Naeini, Classification and Analyze Stucco Decorations in Qajar Houses, Tehran, Iran, Architecture Research, Vol. 6 No. 2, 2016, pp. 45-50. doi: 10.5923/j.arch.20160602.03.
Article Outline
1. Introduction
- Qajar dynasty, who ruled Iran less than a century ago and had done so for a hundred and thirty years before, from 1796-1925. Tehran as the capital of Iran has many large and small architectural works since this period. Palaces, pavilions, mosques and grand houses which are some samples of the mentioned works include full of art beauty. After the Qajar era and with the arrival of modernity to Iran, people's lifestyle gradually changed and today few people are willing to live in the house with former patterns. As a result, these houses were demolished one after the other and were replaced by modern buildings. Fortunately, some of these houses are continuing their life after use change by private or public employers. These houses mostly belong to aristocrats and celebrities and, in addition to having a large area, are full of various kinds of decorations such as stucco, mirror work, brickwork, carving, tiling, frescoes and more. There have always been decorative elements for decorating the building during different periods of the history. One of the important elements in building decoration is stucco which has changed over the history of Iran, in accordance with the political, religious, cultural and art conditions. Examining the remains shows that stucco art became systematic since the Parthian era and evolved across the Sassanid era. Much diversity and creativity has been observed in Iran stucco; however, in addition to reaching the peak of the art, Western patterns were also added to it during the Qajar period [1]. Only during the long reign of Nasser-al Din Shah Qajar because of the influence of western art, industries were also thrived as well as delicate crafts, mirror and tile. The more communication of Iran with west combined Iranian architectures to west architecture and created exquisite artwork. We studied Qajar era to survey the amount of European motifs that affect Tehran architecture.A few research has been carried out in the field of stucco decorations. Art professionals such as Arthur Pope, generally have always been seeking to introduce a variety of architectural styles and decorations in the description of the decorations, patterns documentation, reading inscriptions, technology, and artifacts and dating. In recent years, some scientific research has also been conducted on the field of Iranian Islamic decoration and their transformation over different periods as well as technology [2], [3]. However there is less written source on architectural decoration survey and most of studied books have never studied Tehran Qajar houses. In this article, Qajar Era Houses have been studied, then all kind of decorations used in them and specification has been introduced. Finally we classified and analyzed stucco decorations in these houses. Houses chosen are all available houses with stucco decorations, in Tehran.
2. Decorations of the Iranian Islamic Architecture
- Iranian art in the Islamic period, in addition to being compatible with the cultural sensitivities of the Iranian people, is Islamic in the traditional sense of the word. Therefore, it would link universal spirituality and Islamic art in the best way. The art relies on esoteric science. It speaks of inside and out, shell and core, spirituality and religion as well as appearance and reality. It has no attention to the appearance and its aim is inner truth, meaning, and concepts [4]. Ephraim Fish also believes that the shape and forms in Islamic architecture are not only seeking for the concepts, but also the appearance is also an image with visual unique features and the usual concepts do not contain them. The apparent shapes are also having certain special and psychological features [5]. In this modern period, persons like Adolf Loos have a controversial attitude towards the use of decorations in the architecture. In general, in the Western art history, the attitude to architectural-related decorations have been along with some ups and downs; however, we are witnessing an evolution in the history of Islamic art with its peak in the Qajar era, and gradually declines with the arrival of West art to Iran. In Islamic decorations, each pattern and shape demands its own material and the material differences is quite tangible in the type of materials used and the type of pattern. The main materials used in the decorations include plaster, brick, tile, stone, mirror, wood and colored glass and the inherent features of each of these materials will be evident in the decorations designs and patterns.
3. Qajar Era Houses of Tehran
- In general, the architecture of Qajar era can be called house and house-building architecture since, due to the relative growth of urban population as well as the approximate weakness of the government, art and architecture, rather than being led to fine arts by the government, moved along the path of evolution by the people.Typical house of this era included: entrance, yard, central room, and porch with columns in front, pool house, small rooms around the central room and corridors, cellar, terrace, kitchen, staircase and etc., in the plain or fancy form, all based on the traditional patterns of Iranian houses. In this period with the evolution of architectural language as well as the influence of Western art on the decorative patterns and details, unique architecture was forming. The Western elements such added houses in this period are as follows: 1. Entrance halls (the staircase that starts from the middle of the hall and are divided into two symmetrical parts in the doorway). This is due to the impact of Russian architecture and became popular since the era of Nasser Al-din Shah [6]. 2. Sloping ceilings instead of domed and flat ceilings 3. Building windows fronting to the street with decorative metal shields4. Decorating columns and their head in the baroque and rococo style5. The entry of new decorative elements such as Roman arches and parallel columns 6. Symmetry at the entrance 7. Emphasis on climbing and vertical elements Of all the noble Qajar houses in Tehran today, just a few houses are remained and no residence takes place in any of the other available samples. They are repurposed or abandoned. In this study, after detecting such houses, 10 samples were chosen purposefully and their stucco decorations were compared and reviewed.These houses, regardless of their size, not only are rich in terms of architectural decorations, but also contain almost all spatial elements and architectural features of the Qajar era. Among the samples, there are introverted and extroverted patterns [7]. In contrast, today's homes in Tehran in which quantity supersede over quality, the quality is the base in Qajar era architecture. Order, balance, fitness and beauty exist in all views and spaces and they have benefited from the symmetrical geometry in their composition. Communication of inside with the outside is significant. Nature is tangible and visible in these houses. The house has privacy and their time is proportional to the characteristics of human culture.
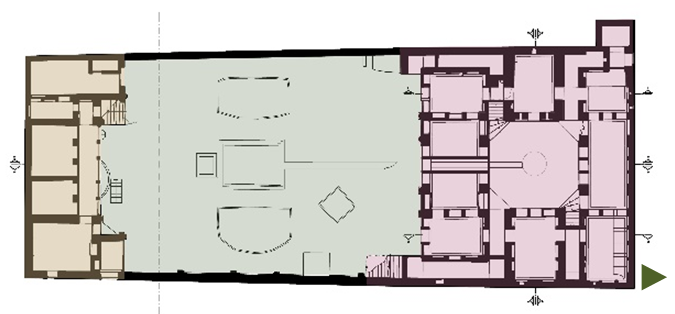 | Figure 1. Naser al-din Mirza House, Source: Author |
4. Decoration in Qajar Era Houses of Tehran
- Iranian, during the Qajar era and getting familiar with Russia and other European countries, realized that they were behind the modern world and felt weakness in their own culture. As a result, a tendency toward the architecture of the developed countries appeared in a part of society, especially the courtiers and some of the nobles and educated people and eventually led to duplication of work of other architects. This imitation was initiated in the structure of the court and the aristocracy and then was drawn to middle class architecture. This imitation which led to some changes in the customs and general culture was first observed in the architectural decorations. Therefore, stucco as the main decorative element also changed not only in content but also in the design and placement positions. Using these arrays in the exterior design, dulcimers and corners on the top of the windows, columns, column heads, etc. are some examples of the impact of West (Figure 2).
 | Figure 2. Bagh-e Ferdows Mansion, External Decorations, Source: Authors |
5. Stucco in Qajar Era Houses of Tehran
- In the literature, classification of plaster decoration was first presented by Professor Herzfeld in Samarra, Iraq. He defined three styles of stucco: bent, crossed shaded and Grape leaves with four holes [8]. This classification was published in the first volume of the German Journal of Derwandschmuck. [9]. regarding with decorative patterns in stucco art, many researchers have also attempted to provide a classification. Categorizing them into four groups of human and animal patterns, floral, animal, geometric and line and inscription are among the most popular categories in the historic and artistic resources [10]. Some researchers such as Derek Hill have also basically divided stucco decorations into two groups of abstract and realistic [11]. Table 1, different types of stucco used in Qajar houses are classified and in their application is shown in the form of a graph.
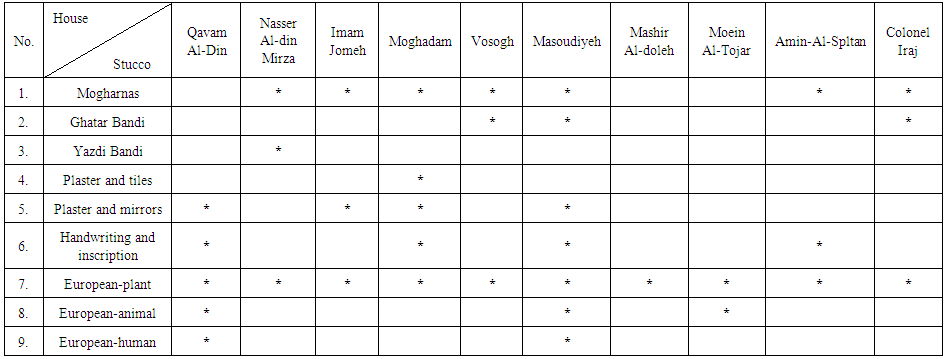 | Table 1. Types of stucco used in the samples, Source: Authors |
6. Research Methodology
- This article is as a descriptive case study aims to develop a theory associated with decorating the houses of Iran's Qajar period. The approach of this study is interpretive-historical and data collection was conducted in two methods of field and the library studies. The field study is based on field observation, plotting and taking photos of the all available samples. In this regard, all houses had stucco decoration, detected and studied. Moreover, in the library study, not only available books and articles in this field but also some documents related to the Qajar houses and restoration projects were explored. After knowing stucco types used in Tehran Qajar houses, based on differences in form, structure and content, they are divided into nine categories including: Mogharnas, Ghatar Bandi, Yazdi Bandi, Plaster and Tiles, Plaster and Mirrors, Inscriptions, European-plant, European-animal, European-human.
7. Results
- In the houses of this period, almost all kinds of decorations in the history of Iranian architecture has been developed and employed. In chart 1, different types of decorations used in the sample of the study was identified and classified. The stucco and brickwork to a greater or lesser degree are found in all the houses.After Scrutinizes, authors concluded that 9 kind of stucco decoration can be recognizable. Amount of using Moqarnas, Ghatar Bandi, etc. illustrated in table 1 and chart 2.European-plant and Mogharnas are the most frequent patterns. An important result was that European-plant patterns used instead of Iranian abstract patterns in all of Qajar houses.
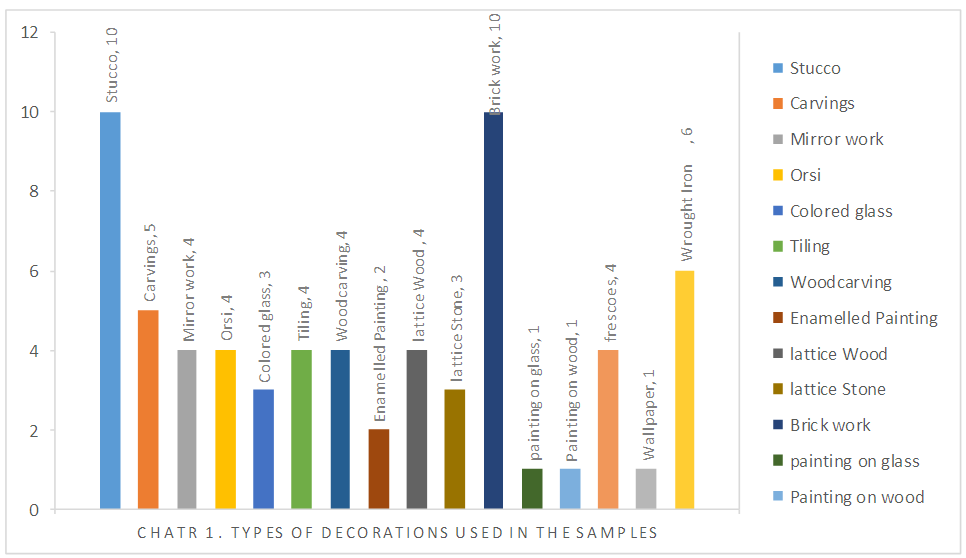 | Chart 1. Types of decorations used in the samples |
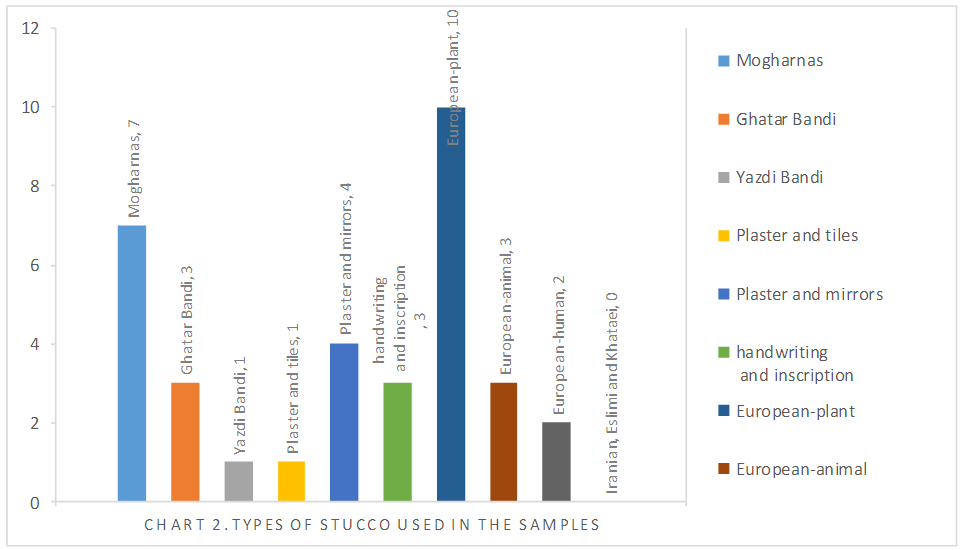 | Chart 2. Types of stucco used in the samples |
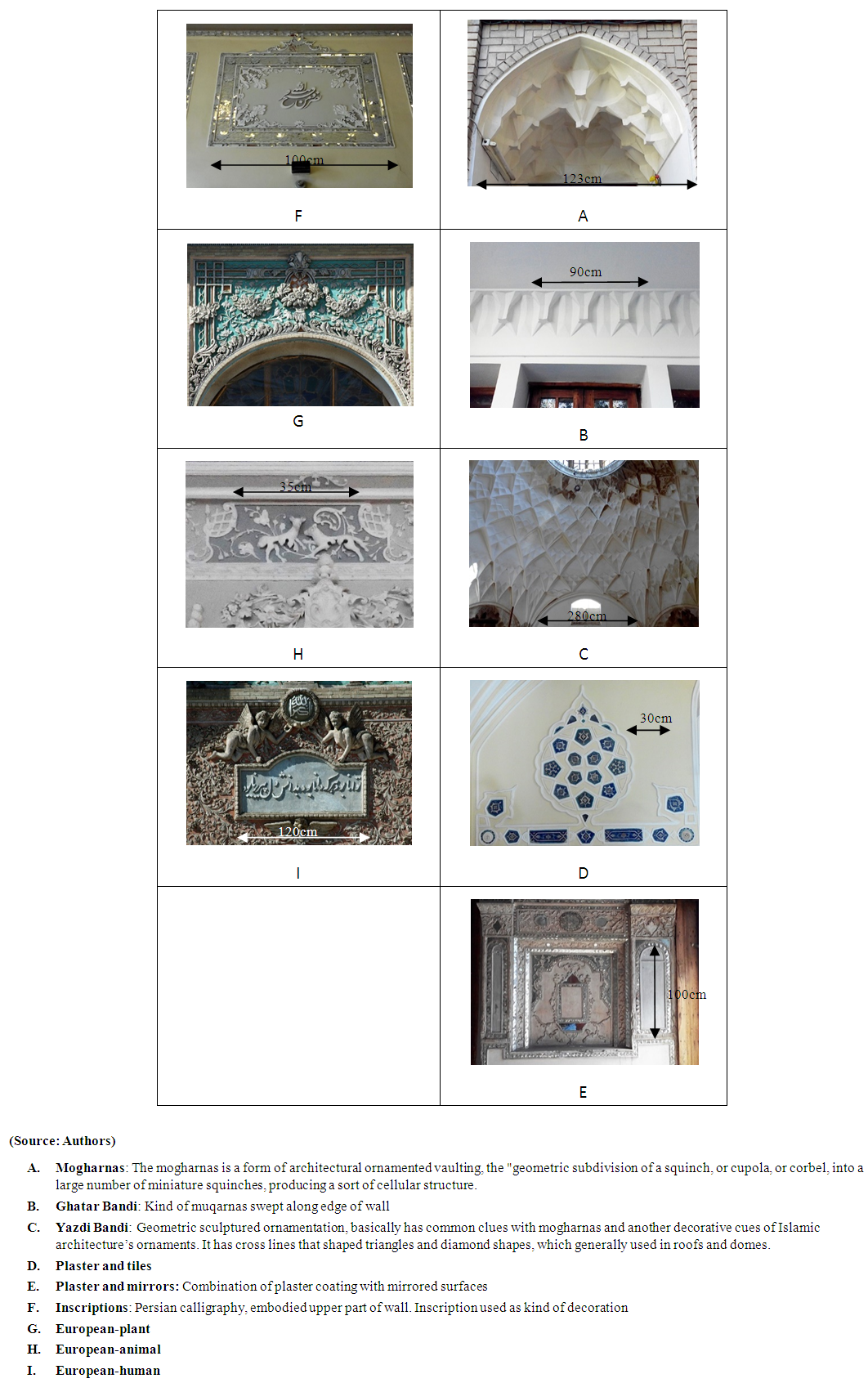 | Figure 3. Types of stucco |
8. Conclusions
- In studies conducted on Tehran Qajar era houses, this point becomes clear that decorations are a part of the building and the value of each building is often measured quantity and quality of its decorations. It can also be said that there is a positive correlation between home decorations the prestige of the landlord. In the houses of this period, almost all kinds of decorations in the history of Iranian architecture has been developed and employed. The stucco and brickwork to a greater or lesser degree are found in all the houses. Compared with the brickwork, stucco even has higher quantity and quality. Therefore, stucco can be regarded as the distinguishing feature of the Qajar Houses. One of the significant results in this study is the lack of Iranian Arabesque patterns in stucco houses of this time. Over the centuries, these designs were used in the Iranian art of stucco and replaced by European designs such as European-plant during the Qajar era. The European patterns of plants are observed in all locations such as roofs, walls, edges, corners and pre-heaters. It should be noted that in this era, impressive creativity and innovation of artists have also emerged in different buildings. “Plaster and Tiles” and “Plaster and Mirrors” are two kinds of these innovations.In many areas, modern European patterns are replaced by tradition in non- European communities. Our traditional society excludes from this. Developments, changes and modernization began during the war between Iran and Russia and conflict of Iran and Britain and later in military, political establishment and thoughts. In Qajar era because of blind imitation of western modernity some major changes has bred in our architecture. So that if we review the use of patterns and pure colors such as yellow, white, red, blue in drawings and other decorations, we understand they are away from their abstraction.
 Abstract
Abstract Reference
Reference Full-Text PDF
Full-Text PDF Full-text HTML
Full-text HTML