Mohammed Matrouk
Faculty of Engineering, Architecture Department, Al-Albayt University, Amman, Jordan
Correspondence to: Mohammed Matrouk , Faculty of Engineering, Architecture Department, Al-Albayt University, Amman, Jordan.
| Email: |  |
Copyright © 2016 Scientific & Academic Publishing. All Rights Reserved.
This work is licensed under the Creative Commons Attribution International License (CC BY).
http://creativecommons.org/licenses/by/4.0/

Abstract
Thinking about Jordanian architecture in all its historical problematic, it might bring back to mind the simple image of Amman, this city which has grown and clustered over its plains and mountains to form a deep humanize image that we can’t link to one architect, but rather to the culture who is the most creative architect. This local simplicity must have affected all Jordanian architects minds whom they’ve formed a distinguished cultural material over the whole Arab world. This research will review the Jordanian architecture properties that relate to the environmental housing which shows the variation in its culture and features depending on its intellectual reference, which a group of outstanding architects who created an architectural awareness through the last decades expressed. And so what are we witnessing is a huge variation between individual experiences in housing architecture in the contemporary Jordanian society and that is the result of intellectual biases which forms new values to the society that have an impact on the shape of the house. And to accomplish the goals of this research the work of Architect Imad Dabbas was chosen, which focused on discourse that aimed to express his thoughts that rises from the direct environmental trend as the function of the beneficial, green architectural design, sustainable design, and prevailing techniques and more.
Keywords:
Jordanian Contemporary Architecture, Environmental House, Green Architectural Design, Sustainable Architecture
Cite this paper: Mohammed Matrouk , On the Contributions of Jordanian Architects in the Contemporary Local Architecture Dabbas Architecture and Its Manifestations of Environmental Issue, Architecture Research, Vol. 6 No. 2, 2016, pp. 29-37. doi: 10.5923/j.arch.20160602.01.
1. Introduction
We can summarize the research issue that in Jordan we are not able to utilize the new environmental methods in the design strategies. Whereas the typical design process stands in the way of keeping up with the new requirements in integration with the environmental trend for buildings, and therefore the failure to prosecute the technical development in green and sustainable design, and to apply it in buildings design. This research aims to highlight how the design process was affected by the environmental application, which depends on green and sustainable design and the subsequent evolution, and to redefine the design process of the local (Jordanian) buildings, which will help reducing deficiencies in the typical process of design, and the ability to come-up with a new environmental standards and cods that can be modified later, which makes the architect with a vision and an ability to take decisions to raise the quality of design, and effect the urban context in the image of green cities. The study will depend on analyzing the passive design strategies, and its effect on the efficiency of the design process therefore develop the designer creativity and to proof that the typical design process can be changed affected by the new environmental design techniques which can save time and effort. This will be accomplished by developing a theoretical and static framework on the concept of environmental architecture which was aroused by sustainable architecture, and to analyze the architectural output of the sustainable design and compare it with the buildings designed by Imad Dabbas.
2. Historical Brief
The environmental friendly design appeared in ancient civilizations when humans were trying to adapt and co-exist in their environment. The forms of this adaptation varied from the available local materials and the way it have been used and finally the methods that have been followed to interact with the environmental elements and constrains such as sun, wind, temperature and rain etc… In the ancient Egyptian civilization they depended on their architecture perception of buildings, for example they used the local material like bricks, papyrus and wood in working class homes, while they used natural stone that they carved from mountain in temple buildings. And in Islamic architecture they used a lot of environmental treatments such as wind catchers, domes, vaults, interior spaces and shading devices as the mashrabyeh. And all that was in the form of man adapting with his environment. Throughout the ages and time this trend was prevailed, man never neglected his environment, but rather tried in many ways to adapt with its elements, till the industrial revolution. [2]
3. Sustainable Architecture Principles and Strategies
Sustainable architecture or green architecture is a general term which describes the design techniques that are aware of the environment effect on architecture, and find the harmony with nature. There are two methods in sustainable design, passive and active design. [8]Passive design refers to a design approach that uses natural elements, often sunlight, to heat, cool, or light a building. This design approach will affect the architectural image of the building. In order to meet the objectives of the environmental sustainability main principles should be considered: [12]Ÿ Bio-diversity – protect and restore ecological diversity, health and functionality.Ÿ Resources – optimize their use, especially non-renewable resources.Ÿ Pollution – minimize pollution of soil, air and water.Ÿ Quality of life – improve the health, safety and comfort of building users.Some of the sustainable design strategies:1. Energy reservation: Passive solar heating and passive ventilation for cooling assist in creating sustainability building by reducing dependency on fossil fuels for heating and cooling, as well as reducing the need for electricity to support lighting by using natural light. [11]Energy consumption can be reduced by designing a passive heating and cooling building, orient it properly, understand seasonal change and use shading devices. Sun in the summer is naturally high so it’s easy blocked by shading devices and that will prevent over-heating, while in winter it’s naturally low, allowing the sun to penetrate below the shading device which will heat up the space. Horizontal shading devices are preferred in the south elevation while vertical on the east and west elevation. 2. Water efficiency:Water efficiency is planned management of water to prevent waste. There are number of strategies that can be employed such as water conservation measures, water recycling, water efficient plumbing fixtures, irrigation and landscape measure and rain water harvesting. [4] 3. Reduce the usage of new resources: Where this principle urges the designers to focus on reducing the use of new resources in their buildings and to use the local materials, it’s also to design the building or some elements in a way when its life span is over the building will be a source for another buildings, because of the shortage of building construction resources worldwide for the next generation to be able to build specially with the population increasing expected, the construction industry must concern about applying this principle in variant and creative ways.
4. Foreign Experience
(LEED) leadership in energy and environmental design is an internationally recognized as the standard system for designing, construction and operating environmentally friendly and high performance buildings. This system evaluate the building and its performance, depending on site selection, energy conservation, water efficiency, co2 emission and indoor environment quality, where these buildings will be ranked based on point and given a certificate in one of the four levels (certificate, silver, gold and platinum) according to its implementation of the required criteria. [7]If environmental friendly design with the available technology is used in the U.S.A it might reduce energy consumption by 70% in residential buildings and 60% in commercial buildings according to National Action Renewable Energy report in Colorado. [1]And the energy department report in The United Kingdom in 1988 suggested that 50% of the kingdom energy can be produced by renewable energy such as solar power, wind, wave’s power, falling water and bio mass, also to reduce electricity consumption by using photovoltaic cells. And with the technology and mass production, the cost of electricity produced by solar cells decreased by 95% since 1980. [3]And with a continued decline of solar cells prices the potential of combining it with the building roofs instead of separated solar panels will be possible to design soon, a German company (Flachglas) managed to combine solar cells with half-transparent windows that spread the interior with sun light and produce electricity at the same time.In terms of materials it is possible to reduce the use of new materials and resources by recycling wasted materials and buildings remains. Building and construction activities worldwide consume 3 billion tons of raw materials each year or 40 percent of total global use. Using green building materials and products promotes conservation of dwindling nonrenewable resources internationally. In addition, integrating green building materials into building projects can help reduce the environmental impacts associated with the extraction, transport, processing, fabrication, installation, reuse, recycling, and disposal of these building industry source materials. [9]An example of renewable material use is The EPA buildings, located in Arlington, Virginia, it contain, on average of 27% recycled content (as per LEED® calculations). Environmentally preferable products used in the buildings include slag concrete aggregate, fly ash, certified hardwood and softwood building products, recycled-content ceiling panels, carpet tile, and gypsum wallboard. Portions of the below-grade, poured-in-place concrete structure used 35% recycled-content concrete. [10]
5. The Local Experience
5.1. New Environmental Criteria for Buildings in Jordan
Jordan is located at the junction of Europe, Asia, and Africa with area of 89.348 thousand km2 and with natural varieties, such as Deseret, mountains, valleys, and also Jordan has one river (Jordan River) and two seas (the Dead Sea and the Red Sea). Jordan have dry climate, with moderate temperature ranging in the winter from 7-15 degrees and in summer from 23-30 degrees, the average rainfall ranges from less than 50mm to over 600mm in some areas, Jordan is considered one of the poorest countries in water supplies. [5]The sustainable design main concern is the human well being which includes (environmental, economy and society sustainability) (Figure 1). New environmental criteria and cods have been released in Jordan; one of the major projects is the “JORDAN GREEN BUILDING GUIDE” it was released by the ministry of public works and housing in collaboration with government agencies and local architects and engineers. [6] 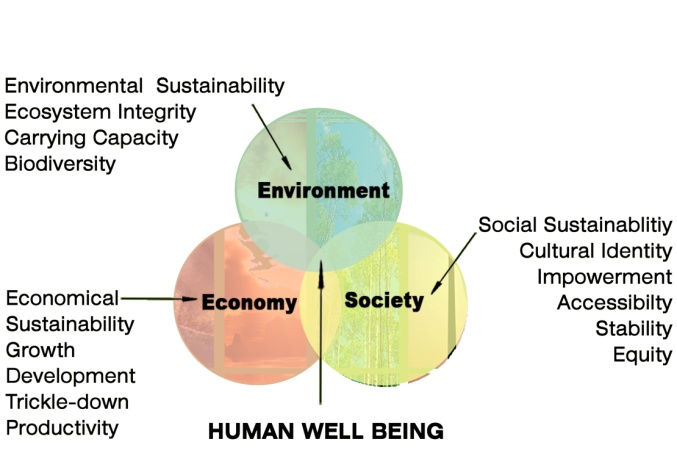 | Figure 1. Sustainable Design |
Green Building Jordanian guide aims to clarify the technical and artistic standards necessary to get to the sustainability requirements in buildings and evaluated in Jordan for the purpose to set up a private green buildings in Jordan codes and to find sustainable and environmental friendly and high efficiency and affordable buildings in Jordan. The Jordan green building guide includes five main aspects- Sustainable site.- Water efficiency. (Figure 3)- Energy efficiency. (Figure 4)- Indoor environment.- Materials and recourses. Each standard contains several points which the building must require, (Figure 2).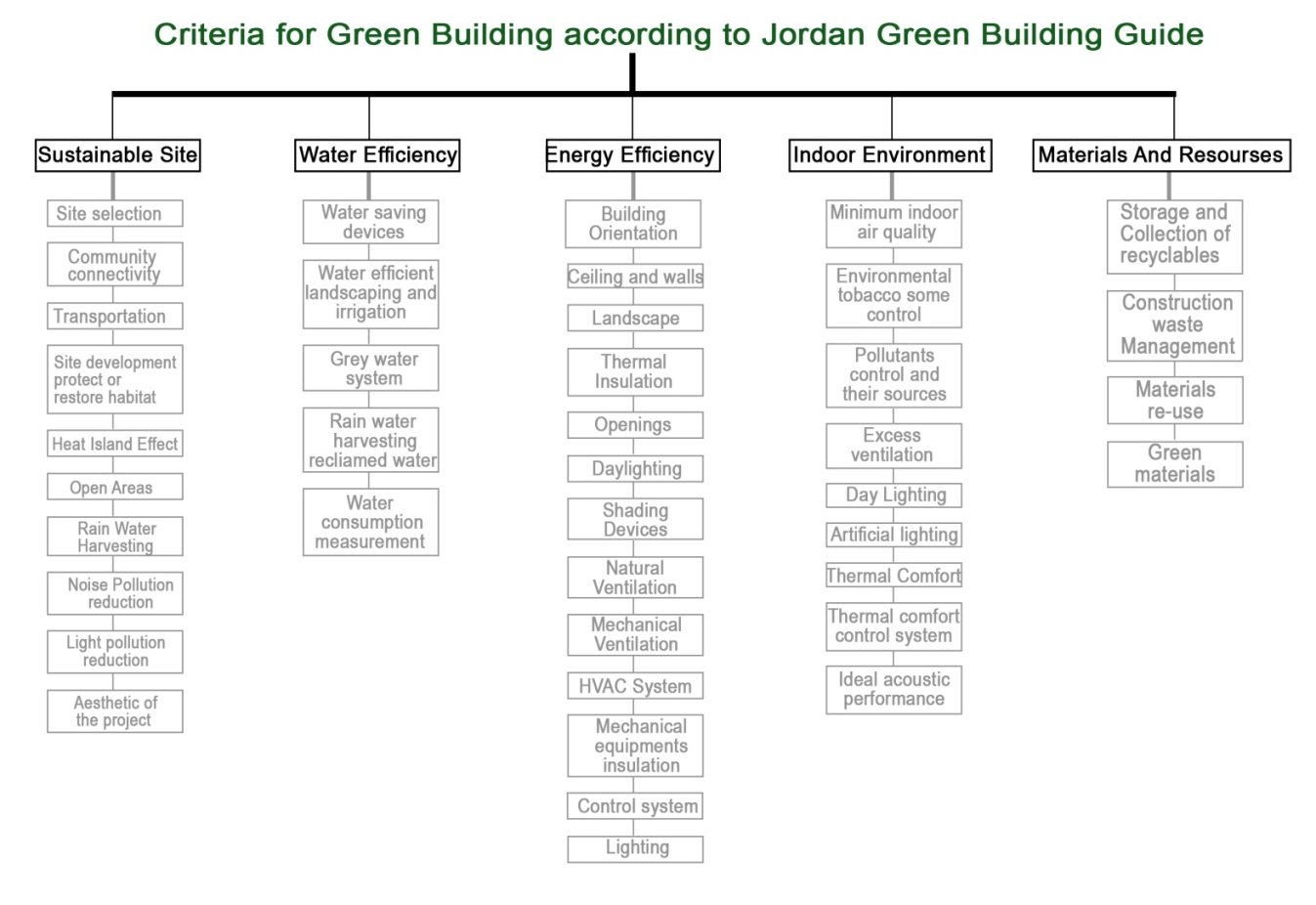 | Figure 2. Jordan Green Building Guide |
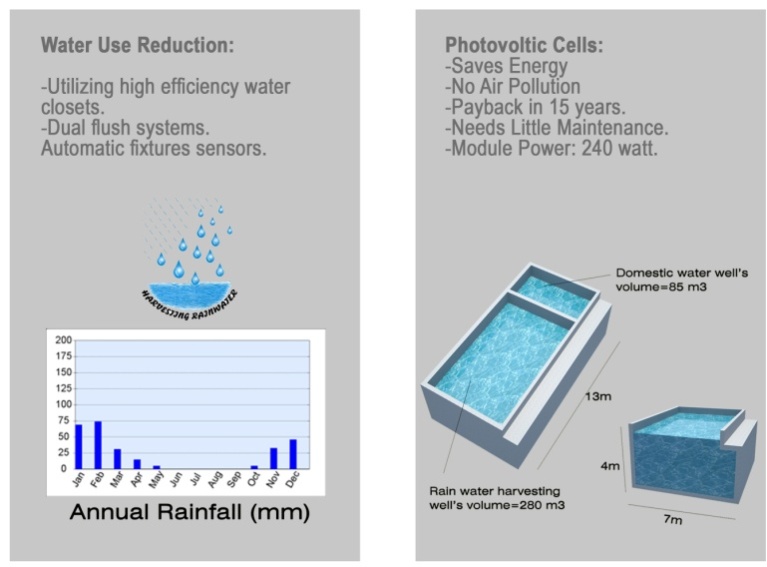 | Figure 3. Water efficiency |
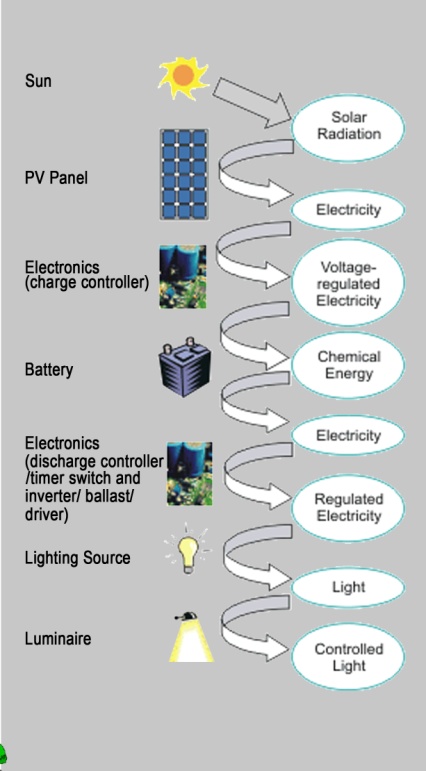 | Figure 4. Energy efficiency |
5.2. Imad Al-Dabbas Projects in His Experience in Sustainable Architecture in Jordan
Dabbas Office is one of the pioneers’ architectural offices in sustainable design and environmental friendly issues in Jordan. The office experience in applying the green architecture criteria and codes on the buildings has an impact on the design process efficiency and affect the urban context in an image of green cities in Jordan. Project 1: Affordable Residential Complex in Jordan This project is located in Aqaba, in the south of Jordan. Due to the increase in population and the economic situation affordable housing project is a necessity in this situation, for economical and social sustainability, affordable home means a designed home that provides comfortable residence in connection with all environmental, social and cultural aspects. This project won the in Arab league state competition of “Ministerial Housing and Construction award 2014” (Figure 5).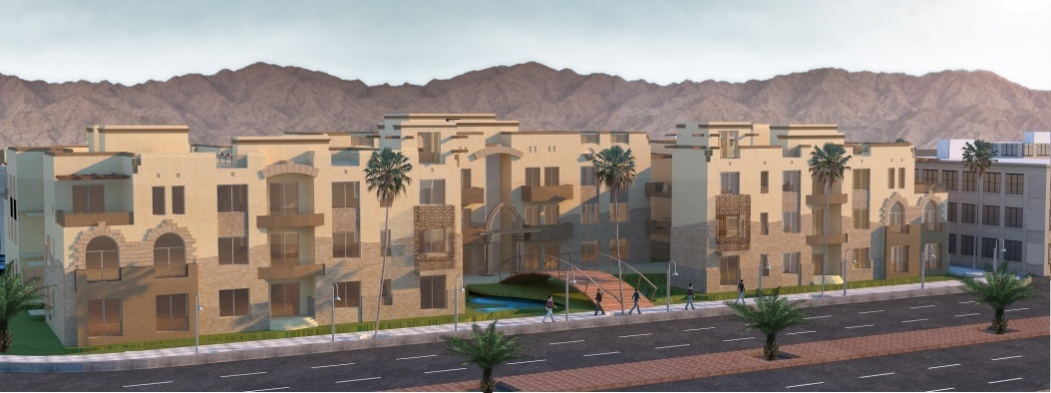 | Figure 5. Affordable Residential Complex (source dabbas office) |
The sustainable feature in this project is according to the Jordan Green Building Guide criteria which included:Having inner courts and open corridors in wind direction allowing the wind into the building creating cross ventilation for cooling purposes in the summer and it’s blocked in the winter. Small windows openings to reduce heat transfer (ΔT), void percentage is only (25-30%) due to the building function as residential complex, at the same time these windows allow natural light in all the spaces. Solar panels is used for energy production, rain water harvesting systems, thermal insulation, trees buffering zone to reduce noise and solar pollution and local bricks and travertine stone is used. (Figure 6) (Figure 7)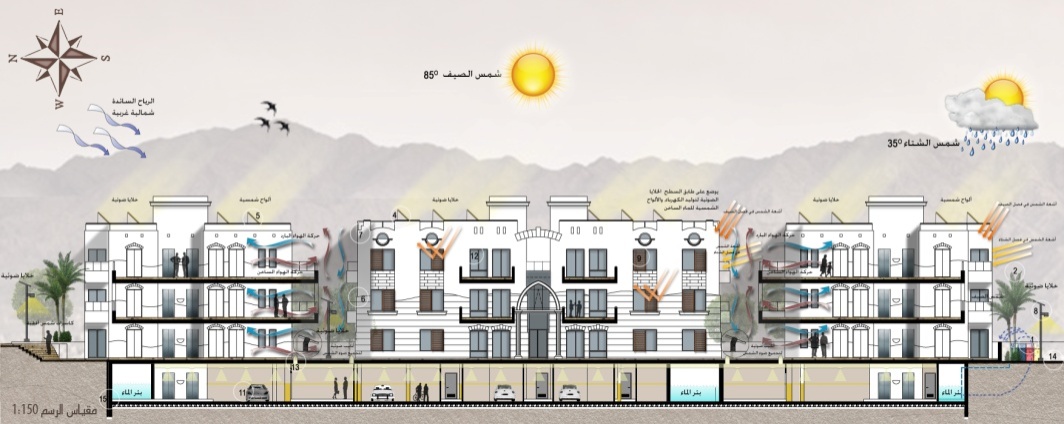 | Figure 6. Sustainable Section (source dabbas office) |
 | Figure 7. Sustainable Features (source dabbas office) |
Project 2: Al-Dawoud Office BuildingThis project is considered a sustainable icon in Amman, It’s a commercial center located in western Amman on one of its most vital streets (Figure 8). This building applied all the five requirements by the Jordan Green Building Guide.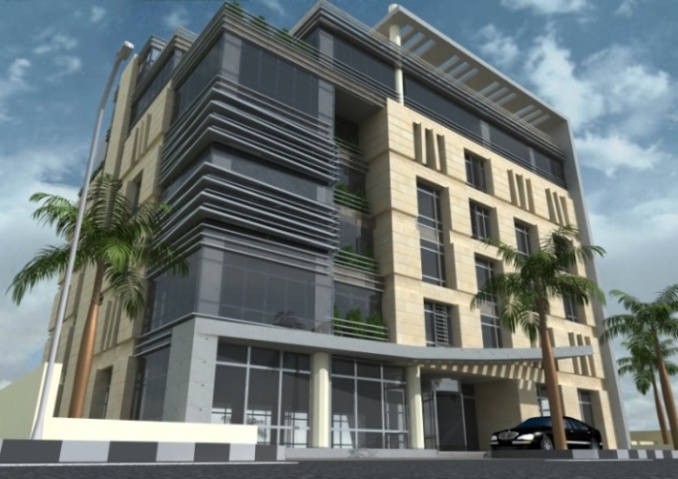 | Figure 8. Al-Dawoud Office Building (source dabbas office) |
The site is in an urban area with existing infrastructure in order to protect environmental and natural resources, with available transportation roots, and 100% covered parking areas. Rain water harvesting systems in all paved areas with underground tanks, high efficient water mixer and self closing mixer and water taps is used. Solar panels to generate electricity produce and save energy. Deep windows and aluminum louvers is designed as shading devices to reduce solar radiation and prevent over heating into the spaces. Having an indoor atrium provides natural light and ventilation to improve and maintain air quality. Green facades and roof garden assist in shading the glare, improve indoor quality and access to natural enhances. Environmental friendly, local materials and SRI roof material have been used. (Figure 9)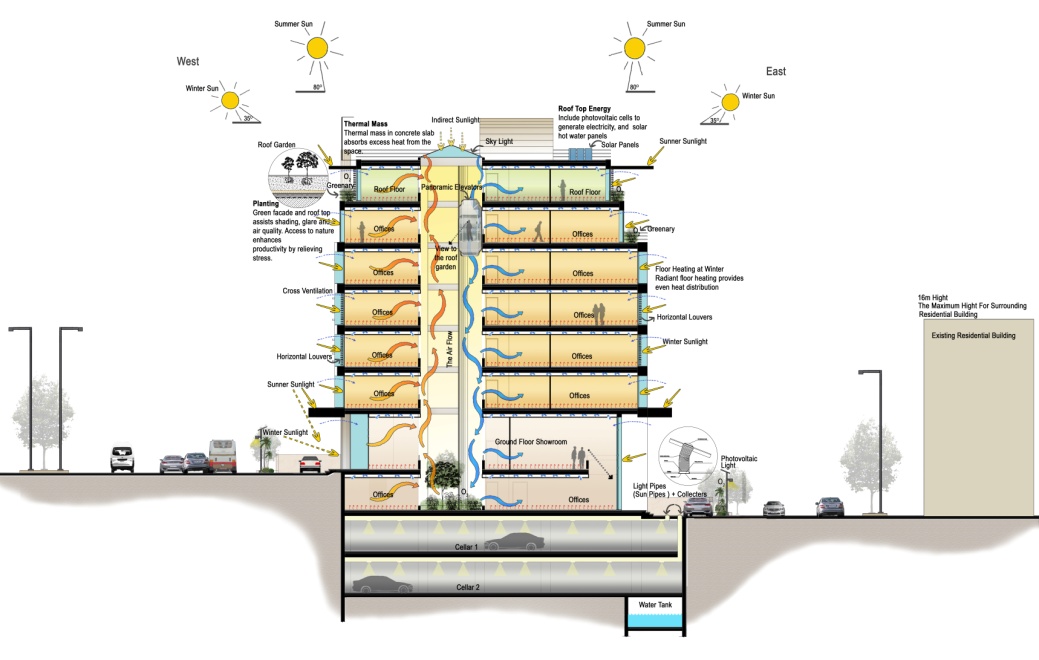 | Figure 9. Sustainable section (source dabbas office) |
Project 3: National Energy Research CenterThis is an up-coming project it will be announced as the first (Jordan Green Building Guide) building, located in Amman. This project is the first net zero energy building in Jordan. (Figure 10)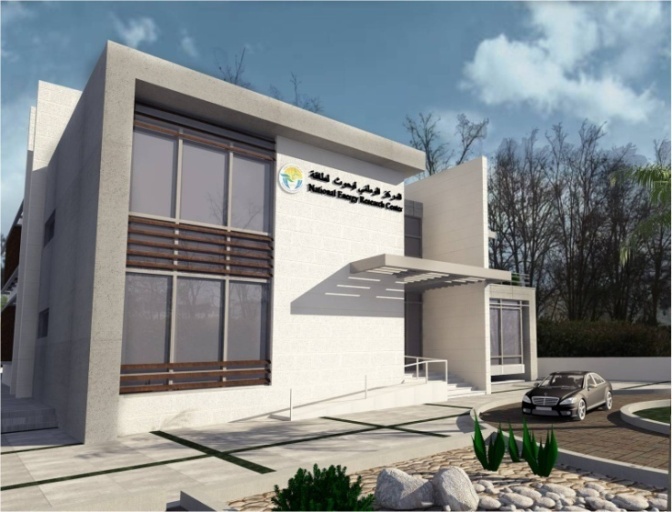 | Figure 10. National Energy Research Center (source dabbas office) |
It’s the national energy research center located in the royal scientific society campus in Amman. The sustainable design strategies in this project:- Designing the horizontal cantilever on the south elevation to prevent summer sun ray (high angle) and allow the winter sun ray (low angle).- Orient the skylight toward the south to collect solar heating, also having the sky-light above the green atrium for proper natural ventilation and air movement. (Figure 11) 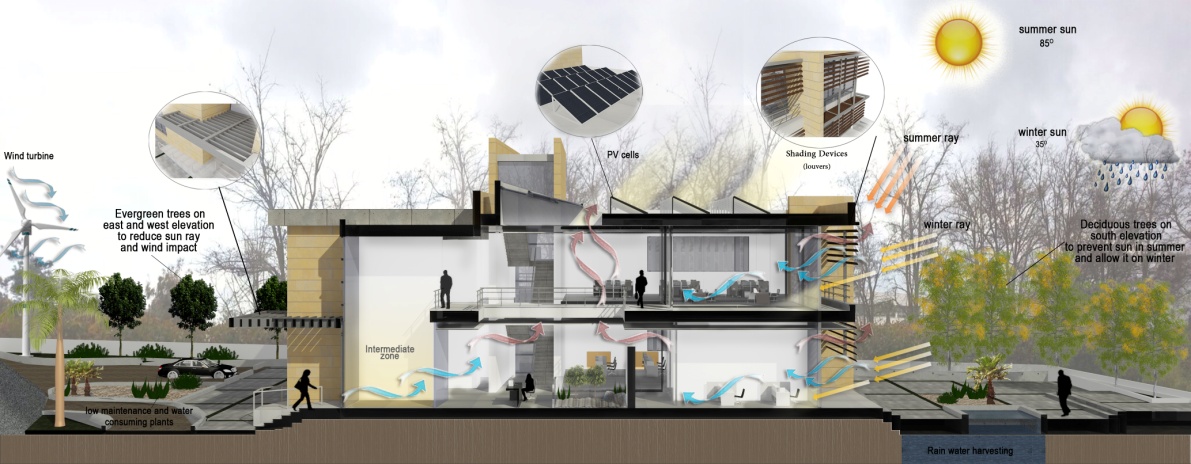 | Figure 11. Sustainable Section (source dabbas office) |
- Solid wall acts as a wind breaker in the entrance area.- Planting ever green trees in the direction of the wind also as wind breakers, while planting deciduous trees in the south area to help prevent summer sun and allow winter sun, trees also help to reduce noise pollution from and toward the building. - Use of low maintenance and water consumption plants. - Designing vertical louvers in south elevation and vertical in east and west elevations acting as shading devices, depending on the solar geometry analysis. (Figure 12)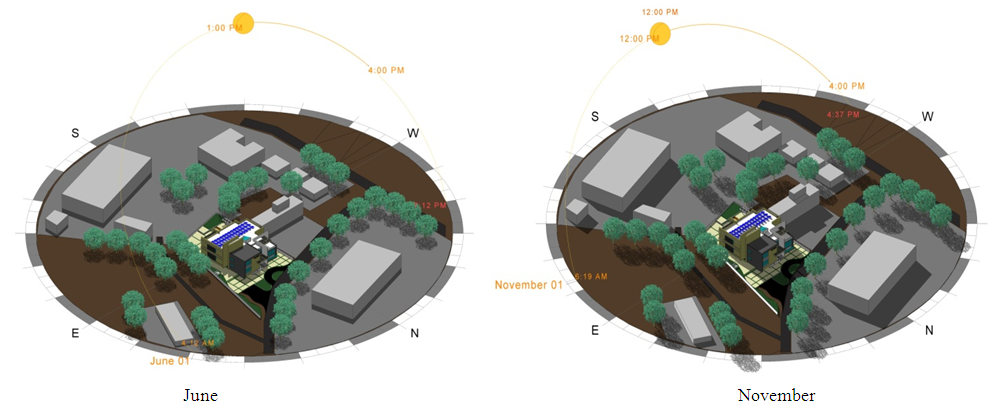 | Figure 12. Solar Geometry Analysis (source dabbas office) |
- Water consuming plants and at last rain water harvesting system.- All indoor spaces in naturally lighted, glass facades are used on the south for the purpose of the energy lab function.- Inner green atrium provide cross ventilation and for better indoor environment quality. - Photovoltaic cells and the wind turbine will provide the energy needed for the building.Zero Net Energy Building (PV SYTEM ANALYSIS) Based on planned installed electrical load as estimated.By the MEP consultant and the projected usages patterns, the followings assumptions are as follows: (Table 1, 2)Table 1. Net zero calculations (source dabbas office)
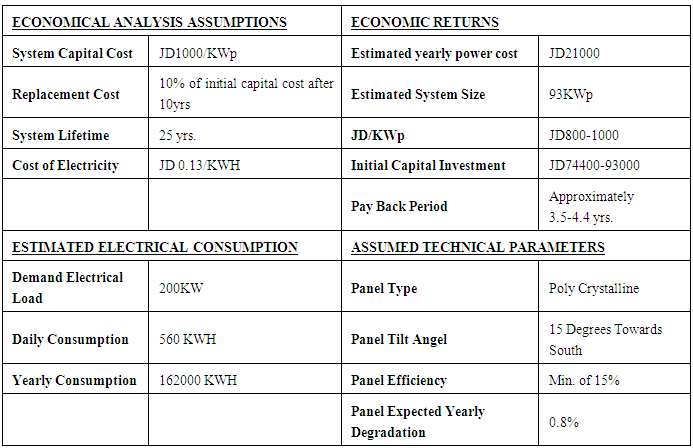 |
| |
|
Table 2. Net zero calculations (source dabbas office)
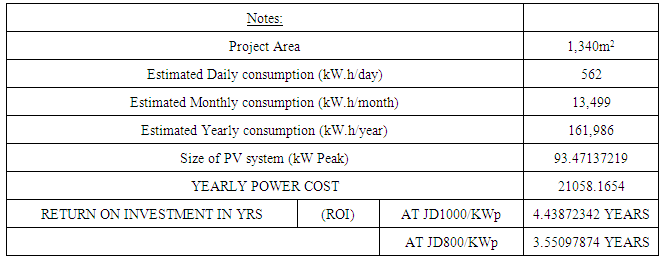 |
| |
|
6. Conclusions and Recommendations
Design consideration in local sustainable design lies in defining the climate of Jordan cities where the building is located, evaluating the indoor conditions that provides thermal comfort for the users, knowing the building function to determine its convection, knowing the construction and insulation materials that will be used and determine the strategies that will be used to construct the building in a complete form, function, and performance. The environmental design strategies used in Dabbas projects can change the typical design process in Amman, natural lighting and ventilation should be achieved in all the building spaces, proper orientation of the building, using shading devices (louvers and cantilevers) to maintain indoor environment quality and thermal comfort, also using deep windows in residential buildings, designing inner court yards and green atriums and skylight. Also using renewable energy to generate electricity, rain water harvesting systems and using local and recycle materials.More environmental technique can influence Amman buildings. Building height, and the amount to exposure to weather factors, and design the elements accordingly. Wall shape and properties, are either rough with projection used in hot climates or smooth, straight in cold climates. -The form of the building, where the high-rise building has less energy leakage, but needs more services such as elevators, heating and cooling systems, etc… and it’s more amenability to exterior factor, as for shallow plan building it has more energy leakage, but has better natural lighting and ventilation, the deep plan building has less energy loss, but needs artificial lighting and mechanical ventilation because it’s not exposed to exterior conditions. - Roof shape, whereas the curved and inclined roof increases the shade and shadows and reduce the solar exposure on the roof of the building. To raise the thermal performance in designing the building it’s recommended that the roof solar reflection factor is no less than (0.7), the roof emissivity than (0.75) and the absorption factor that (0.3).
ACKNOWLEDGMENTS
This research was carried out by Dr. Mohammed Matrouk while on sabbatical leave from Al-Albayt University for academic year (2015-2016).
References
| [1] | American Society of Heating, Refrigerating and Air Conditioning Engineers, ASHARE, 90.1-.2009, Energy Standard for Buildings, except Low-Rise Residential Buildings", USA. |
| [2] | Sustainable architecture history (Wikipedia). |
| [3] | BRE Environmental Assessment Method, United kingdom (BREEAM), retrieved from http:/www.breeam.org, date 10/2/2011. |
| [4] | Al-Mahasneh, AmaniSaidan . Motasem, Bino, Murad, (2011), Optimum Water Efficiency Measures for Buildings, Thesis Submitted in Partial Fulfillment of the Requirements for the Master's Degree in Environmental Technology and Management, Jordan. |
| [5] | Jordan Climatologically Data Handbook, Season 1922-1998, Meteorological Department, Jordan. |
| [6] | Jordan green building guide (Jordan building council and royal scientific society) 2103. |
| [7] | United States Green Building Council, (2009), Leadership in energy and environmental Design, (LEED), Building Design and Construction Version 3 Reference Guide, http:/www.usgbc.org. |
| [8] | https://en.wikipedia.org/wiki/Sustainable_architecture |
| [9] | http://www.calrecycle.ca.gov/greenbuilding/materials/ |
| [10] | epa.gov/epawaste/conserve/imr/pdfs/recy-bldg.pdf |
| [11] | Sustainable Design Part Three: The Basic Principles of Passive Design. Terri Meyer Boake, Professor School of Architecture University of Waterloo. |
| [12] | Sustainable-design-strategies-for-architects.pdf |















 Abstract
Abstract Reference
Reference Full-Text PDF
Full-Text PDF Full-text HTML
Full-text HTML
