Suhail Zakhour
College of Engineering, Department of Architecture and Urban Planning, Qatar University, Doha, State of Qatar
Correspondence to: Suhail Zakhour, College of Engineering, Department of Architecture and Urban Planning, Qatar University, Doha, State of Qatar.
| Email: |  |
Copyright © 2015 Scientific & Academic Publishing. All Rights Reserved.
Abstract
This paper aims to investigate how changes in the light shelf design parameters can affect its efficiency under overcast sky conditions. A group of typical light shelves is selected to analyze its performance; selected light shelves represent six different settings, called “Types”. The performance of selected light shelves was examined through simulating its effect on the illuminance levels in a hypothetical classroom (10.7 m x 7.4 m x 3 m). Modeling, simulations and lighting analysis calculations were performed by using daylight simulation software, i.e. Ecotect Analysis and Radiance. Cardiff City (UK) is selected as the geographic location of the study. Although that the lighting analysis of various light shelves under overcast sky conditions shows a reduction in illuminance levels, analyzing the daylight distribution within study space shows that the internal/external light shelf is found to offer the best results in terms of the illuminance distribution, as it is found to be effective in terms of cutting the glare down and minimizing the brightness near windows on one hand, and provide the best results in terms of illuminance distribution on the other. However, in order to select the optimum parameters, a good compromise is needed, since changing the height and the position of the light shelf can significantly change its performance.
Keywords:
Daylight simulation, Light shelf, Overcast sky, Cardiff city, Radiance
Cite this paper: Suhail Zakhour, The Influence of Selected Design Parameters on the Performance of Light Shelves under Overcast Conditions, Architecture Research, Vol. 5 No. 4, 2015, pp. 113-120. doi: 10.5923/j.arch.20150504.02.
1. Introduction
Light shelf is a passive architectural element that serves the dual purpose of providing shade and reflected light [1]. The main component of the light shelf is a horizontal element that positioned either on the exterior or on the interior side of window façade, or both. The height of a typical light shelf is above the eye level; and it divides the window façade into two parts: the lower part which allows for direct daylight penetration, and the upper one (clerestory window) where the daylight is reflected through it into the inner space “assisting in getting light further towards the back of the space so that uniformity is improved” [2].The typical orientation of the light shelves is the south in the northern hemisphere and the north in the southern hemisphere [3]. However, although adjusting the angle of light shelf can give some control over the penetrated daylight, it is widely believed that light shelves do not increase daylight factors (DF), most specifically under overcast sky conditions [1]. On the other hand, other studies show that using light shelves has a great impact on consumed energy, as lighting energy consumption and cooling energy due to lighting can be substantially reduced with improvements to visual comfort and eliminating discomfort glare [4], especially if the light shelf integrated with tilted blinds as suggested by other studies [5]. Many studies have investigated the efficacy of light shelves under various sky conditions. In general two approached were considered, first one by conducting empirical study of daylighting performance using physical scaled model with field measurement [5] and [6], and second by conducting simulations using different types of software packages [7] and [8]. The main aim of this paper is investigating the influence of selected design parameters on the performance of light shelves under overcast conditions considering second approach, i.e. daylighting simulations. The paper outlines as follows, first Section 1 presents the introduction to light shelves as a passive architectural element, and then Section 2 defines the context and the objectives of the study and presents its aims. Section 3 describes the adopted research methodology. In Sections 4 and 5, simulation settings and process are detailed. Finally, brief concluding remarks and future proposed work are included in Section 6.
2. Context and Objectives
Light shelves design parameters have a major impact on its efficiency. Either when it works as a shading device, reducing direct and diffused daylight, or while redirecting visible light through high clerestory windows to the room’s ceiling [9], the effects of these parameters have a great influence on the uniformity of daylight distribution.In order to evaluate the light shelves’ efficiency and to define the optimum values of their design parameters, a simulation of the light shelves is needed. In fact, there is a wide spectrum of parameters affecting the efficiency of light shelves. However, this study places emphasis on design-related parameters, and focuses on two main variables: (1) the height, measured from ground level, and (2) the position within the space, external, internal, or external/internal. Also, the sky conditions have a significant effect, as many studies suggest that using light shelves under overcast skies reduce the illumination levels throughout the space [10].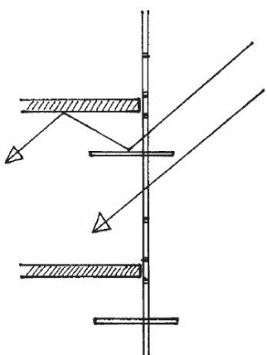 | Figure 1. Basic principles of the light shelf (Smith, 2005) |
3. Methodology
The method of investigation is based on simulating the effects of a typical light shelf (2.2 m x 1.2 m), in six different settings, called “Types”, using Ecotect Analysis and Radiance daylighting simulation engine. Ecotect Analysis is an environmental analysis tool that allows designers to simulate building performance right from the earliest stages of design, while Radiance is lighting simulation and rendering system and it is widely recognized and validated by the lighting professionals [11]. According to Ward (1994), Radiance uses a light-backwards ray-tracing method with extension to handle specular diffuse and directional-diffuse reflection and transmission in any combination to any level in any environment [12]. Hence, a set of daylight simulations considering mentioned settings was conducted. The proposed study space is taken as a hypothetical classroom (10.7 m x 7.4 m x 3 m), the long façade of the classroom is facing the south with four large windows (2.2 m x 2.2 m) and the sill height is (0.8 m), as shown in Fig. 2.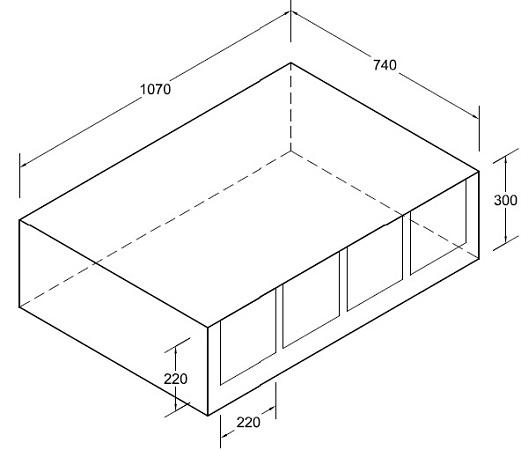 | Figure 2. Isometric view of study space (the classroom) |
In addition to the baseline case (No light shelf - Type 0), six different settings (Types A to F) were modeled using a variety of coupled parameters, height and position. Two different heights were suggested, 1.8 m and 2.3 m. And, three different positions were proposed, external, internal or external/internal. Investigated light shelves were coded and tabled, as shown in Table 1 and Fig. 3.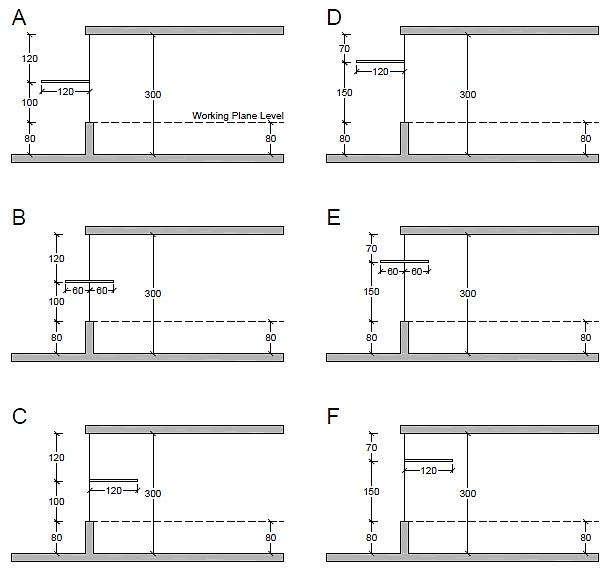 | Figure 3. Sections show six different types (A to F) of investigated light shelves |
Table 1. Light Shelves: Types and Specifications
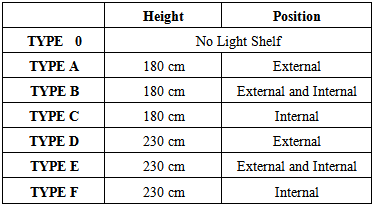 |
| |
|
4. Simulation Settings
The study space floor plan was divided into equal distances, one meter each, which creates a grid that covers the study area (10 m x 7 m). This was used as an analysis grid in Ecotect Analysis, that is located at 0.8 m above the floor level. In order to set a comparison basis, to compare illuminance levels away from windows, a section plane (A-A’) was located near the middle of the study space, as shown in Fig. 4.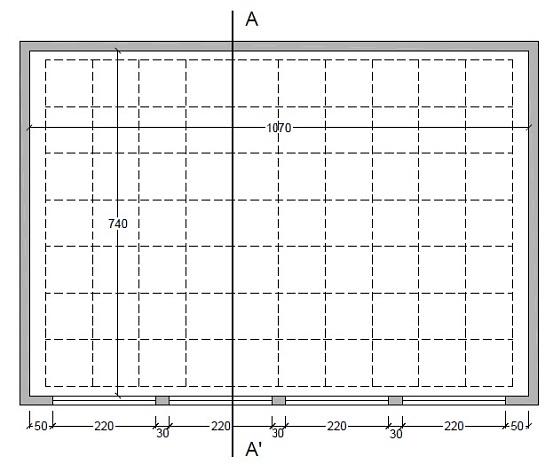 | Figure 4. The analysis grid of study space |
4.1. Simulation Parameters
Simulation parameters in Ecotect Analysis were set to specific values as shown in Table 2, and other study space dimensions are shown in Table 3.Table 2. Ecotect Analysis Parameters
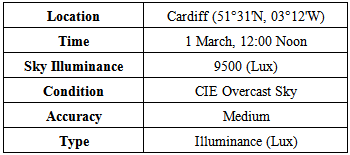 |
| |
|
Table 3. Study Space Dimensions
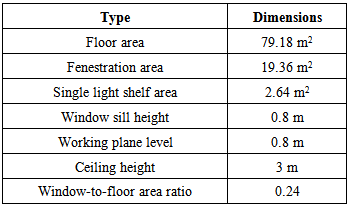 |
| |
|
4.2. Materials Specifications
Various types of materials were used in the study space model in Ecotect Analysis. Table 4 shows the list of elements, assigned materials, and their reflectance values that used in the simulation. It is worth noting that the highest value of the reflectance factor was given to the metal sheet (the light shelf itself).Table 4. Elements, assigned materials, and reflectance values
 |
| |
|
5. Simulation Process
The daylight calculations were exported to Radiance, and then generated data were imported into Ecotect Analysis in order to formulate the simulation results on the analysis grid, as shown in Fig. 5. The same process was repeated for all investigated light shelves.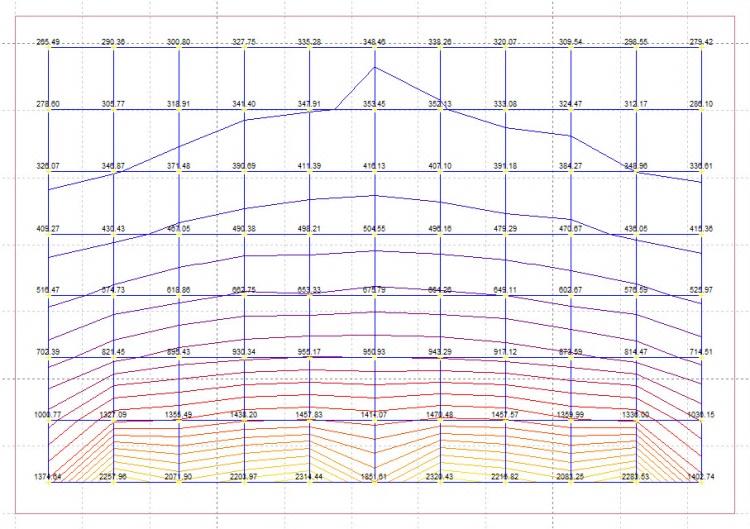 | Figure 5. Analysis grid nodes showing illuminance values for the baseline case (No light shelf - Type 0) |
5.1. Daylight Analysis
In order to evaluate the lighting conditions within the study space, the illuminance values at the analysis grid nodes were categorized in three different groups, or bands, as shown in Table 5.Table 5. The number of analysis nodes in each band considering the illuminance values
 |
| |
|
The first band, from 250 to 750 Lux, defines the appropriate lighting levels in classrooms, lecture hall, computer rooms and drawing rooms. The second one, from 750 to 950 Lux, uses the upper margin of the first band, which defines the appropriate lighting level in specific locations, such as, art rooms and technical drawing rooms. The third one, over 950 Lux, defines the excessive level of lighting for most educational spaces or buildings [13]. As far as the third band is concerned, it is worth to be mentioned that when the number of high-luminance nodes, i.e. third-band nodes, near the façade is increased, the contrast within the visual field is increased also; consequently, and as mentioned by others, the risk of glare and visual discomfort will be increased respectively [14].Reviewing the values in Table 5 and Fig. 6, shows that both types C and E are providing the highest number of first-band grid nodes, 68 out of 88 nodes. On the other hand, the lighting average of type C (696 Lux) is more than the lighting average of Type E (578 Lux). Along the same lines, the number of grid nodes with values above 950 Lux in type C is more than those in type E, 11 nodes compared with 8. Consequently, the risk of brightness or discomfort glare in the former is higher than in the latter.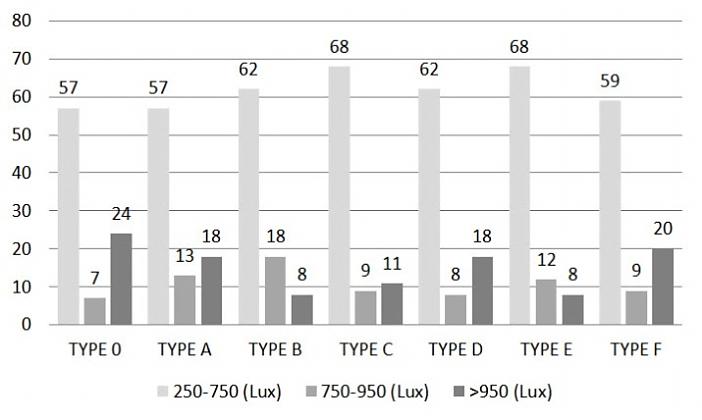 | Figure 6. The number of grid nodes that fall within the accepted range (250-750 Lux) in light grey, and those fall above the accepted range (>950 Lux) in dark grey |
In order to evaluate and compare the daylight distribution, illuminance levels at equal distances, one meter each, from the façade along the section plane (A-A’) at the analysis grid level (0.8 m), were plotted on the line chart against the distances from window façade (X axis). As seen in Fig. 7, the chart illustrates the reduction of daylight levels within the study space, and unveiling the impact of various light shelves on illuminance levels within study space.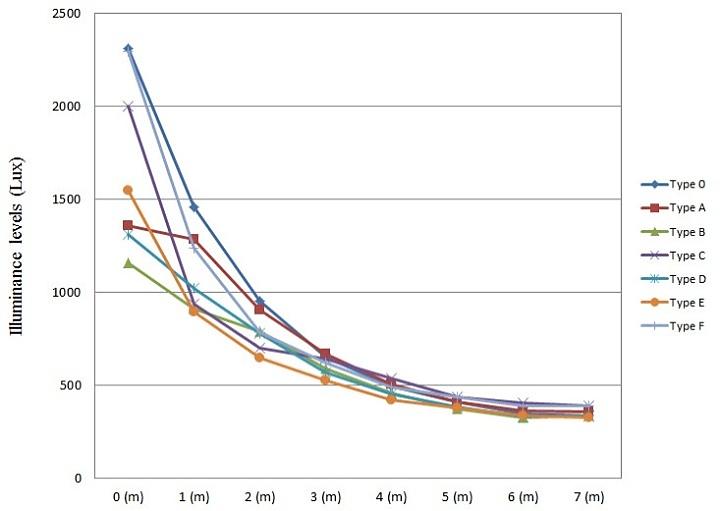 | Figure 7. The influence of light shelves on the daylight distribution |
The daylight distribution shows that the highest daylight levels in all light shelves were noticed directly next to the façade (0 m). Understandably, the highest value, among those, was noticed in the baseline case (No light shelf - Type 0), as there is nothing to shade the facade. Along the same lines, the daylight levels at the back side of the space were becoming closer, showing that, the effect of the light shelves was reduced by moving away from windows. Such reduction in reflected daylight under overcast sky conditions was already mentioned by others [15] and [16]. Generally, due to shading, a clear reduction in the daylight levels was shown on the façade next to windows, among the light shelves (Type A-F), compared to the baseline case (No light shelf - Type 0).But, in spite of this reduction, the daylight levels of both internal light shelves (Types C and F) increased at the back side of study space compared with other types. This is due to the position of light shelves, as the whole metal sheet unit is located at the inner side of the façade. But, due to the absence of the external unit, the same types were not efficient in terms of shading the adjacent working plane area, either from direct or diffused daylight. Moreover, as shown in Fig. 8, the comparison between two groups of light shelves, those having the same position but different heights (Types B and E) with (Types C and F), shows that there is a correlation between the reduction in illuminance levels and the light shelf height.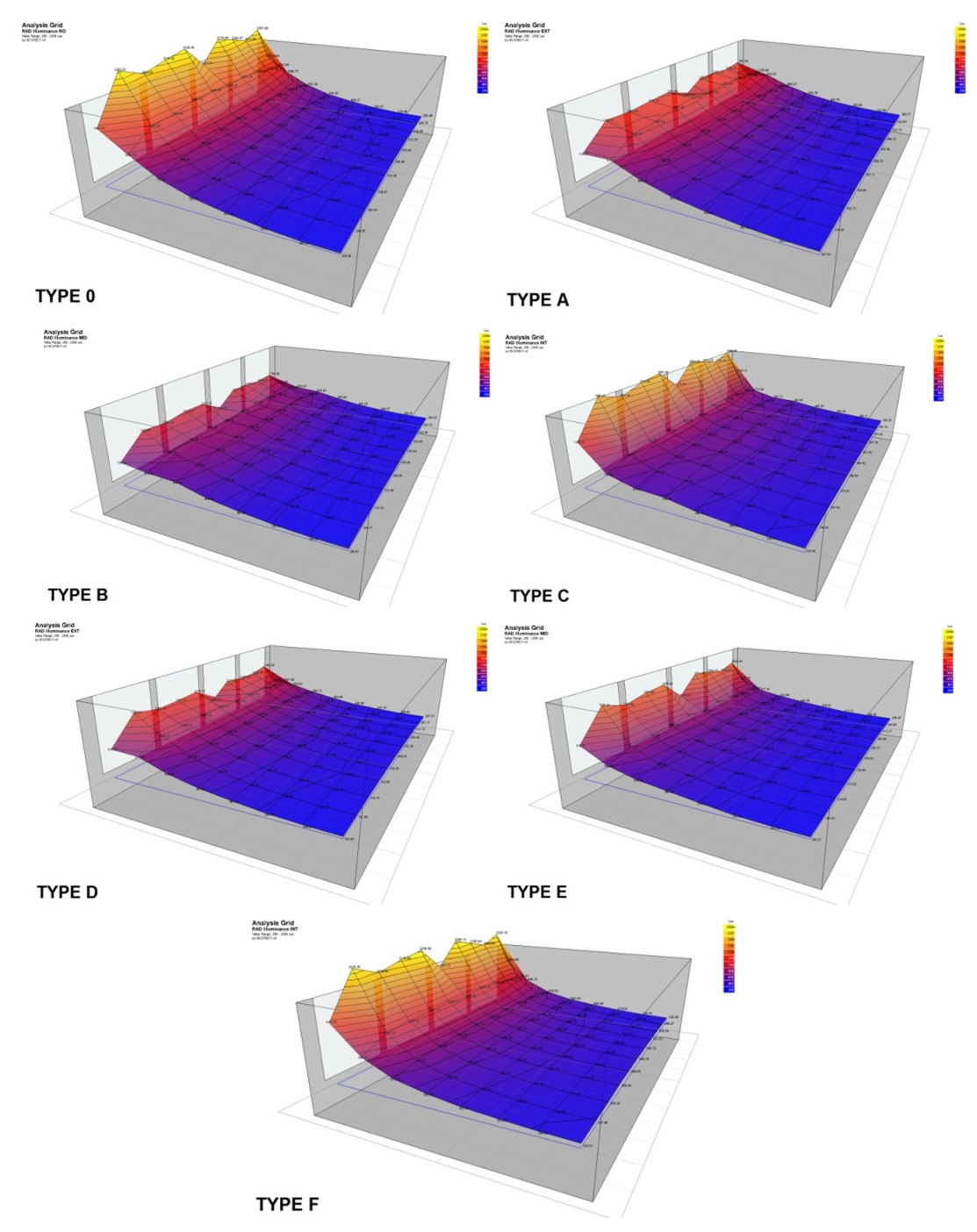 | Figure 8. Daylight distribution in 3D for all different types of light helves |
5.2. Comparative Illuminance Analysis
Analyzing the daylight of the space considering illuminance images generated by Radiance as seen in Fig. 9, shows that using internal light shelves (Types C and F), keeps the daylight levels intense, which might cause a brightness or discomfort glare on the working plane level, near the windows. Needless to say, that is due to the absence of the external part. Other way around, types with an external part (Types A, B, D and E) work as a shading device that prevents the light from falling on the working plane. Such design seems to be effective in terms of cutting the glare down and minimizing the brightness near windows. As a result of that, more uniform light level was achieved throughout the space [17].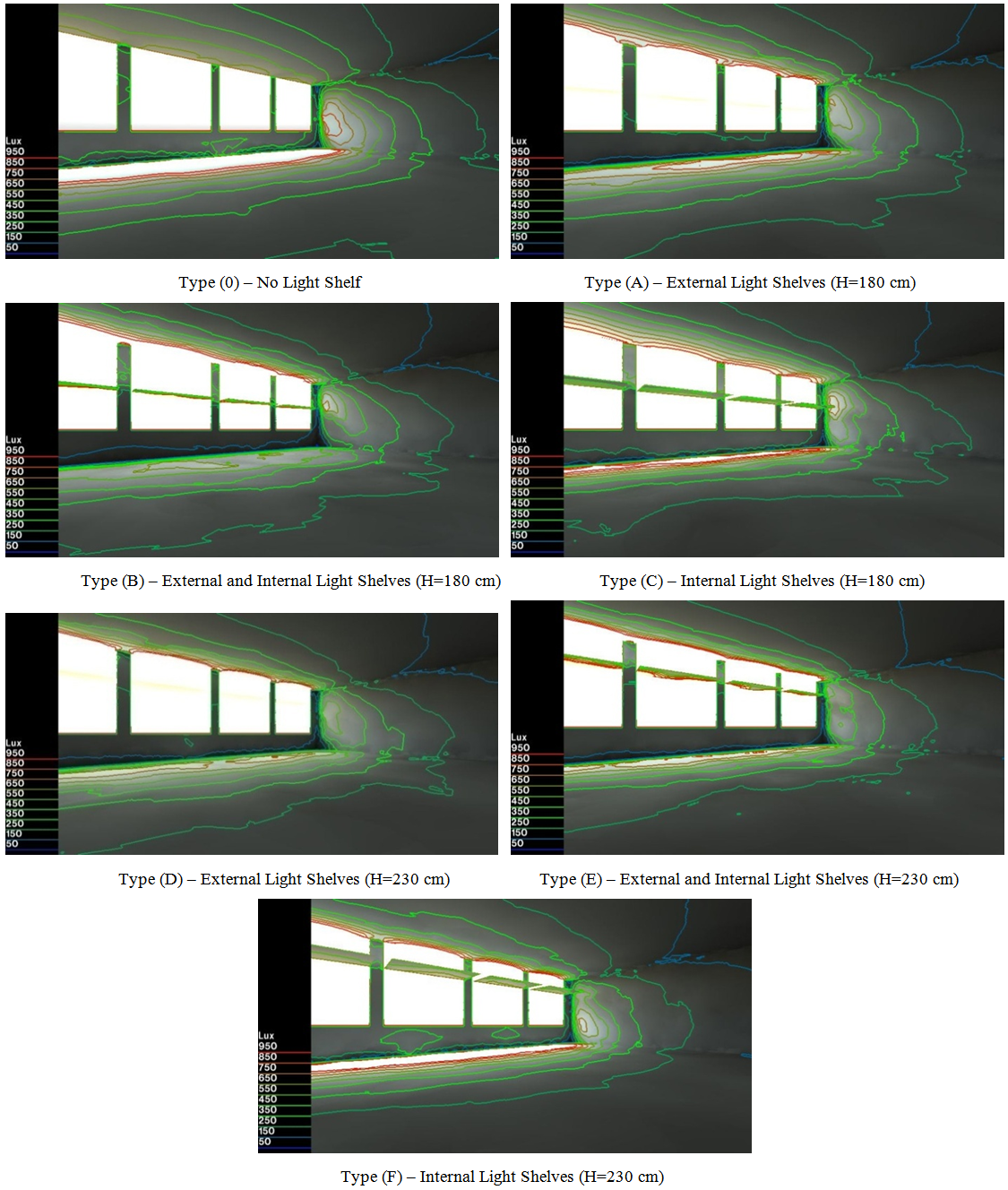 | Figure 9. Illuminance images show the amount of light falling on internal surfaces (contours lines), considering all light helves types |
On the other hand, the comparative illuminance analysis for back of the space, away from windows, shows similar results to those shown previously in Fig. 7. This is because different light shelves have similar illuminance distributions with no significant differences among them, as the amounts of reflected light are quite limited. Similar to earlier findings, the comparison between the image of baseline case (No light shelf - Type 0) and other light shelves images shows that, there is a significant drop in lighting levels, due to the overcast sky condition. This result agrees with previously mentioned studies [1] and [10]. In addition, the comparison confirms that the drop in illuminance levels becomes sharper when the light shelf’s height is increased.
6. Conclusions
To sum up, the lighting analysis of various light shelves under overcast sky conditions shows a reduction in illuminance levels, which corresponds with other conclusions from similar researches. Also, light shelves with external parts (Types A, B, D and E) were found to be more effective, in terms of shading the windows and its adjacent working plane areas. This helps in reducing the brightness and eliminating discomfort glare. On the other hand, the internal light shelf units (Types C and F) have been shown to perform better in terms of the amounts of reflected daylight towards the back of the space.It is also noticed that the light shelf performance, in the internal/external case (Types B and E), is providing the best results in terms of illuminance distribution. However, it is worth mentioning that a good compromise needs to be considered in order to select the optimum height, since it may have a major impact on the efficiency of performance. For instance, lower shelves (e.g. Type B), found to provide a uniform lighting pattern compared with higher ones (e.g. Type E). However, such results are limited to our case studies, and other design parameters, i.e. heights and positions, need to be investigated and compared considering the same settings. On the whole, the outcome of this study revealed that, despite the fact that using light shelves under overcast sky conditions has a limited success; the internal/external light shelves can be considered as the most appropriate option. However, extra attention needs to be given to its height as it is found to have, along with its position, a major impact on its performance.
References
| [1] | Smith, P., 2005, Architecture in a climate of change, 2nd ed. Oxford: Architectural Press, London. |
| [2] | Phillips, D., 2004. Daylighting: Natural light in architecture, Oxford: Architectural Press, London. |
| [3] | Brown, G. and Dekay, M., 2002. Sun, Wind & Light, 2nd ed. Wiley press, New York. |
| [4] | Liliana, O. B., Lee, E.S., Papamichael, K. and Selkowitz, S., 1994. The design and evaluation of three advanced daylighting systems: Light shelves, light pipes and skylights. Proceedings of the Solar 94’ Golden opportunities for solar prosperity, San Jose, 25-30 June. |
| [5] | Lim, Y., Kandar, M., Ahmad, M., Ossen, D. and Adbullah, A., 2012. Building façade design for daylighting quality in typical government office building. Built and Environment, 57, 194-204. |
| [6] | Lim, Y. and Ahmad, M., 2014. The effects of direct sunlight on light shelf performance under tropical sky. Indoor and Built Environment. 0, 1-15. |
| [7] | Joarder, M. et al., 2009. A simulation assessment of the height of light shelves to enhance daylighting quality in tropical office buildings under overcast sky conditions in Dhaka, Bangladesh. Proceedings of the Eleventh International IBPSA Conference. Glasgow, 27-30 July. |
| [8] | Safa, D. and Noureddine, Z., 2013. A study of optimization of the light shelf system in hot and arid zones. Proceedings of the Solar 2013, Baltimore, Maryland, 16-20 April. |
| [9] | Carmody, J., Selkowitz, S. Lee, E. S., Arasteh, D. and Willmert, T., 2004. Window systems for high performance buildings. NY: Norton, New York. |
| [10] | Rennie, D. and Parand, F., 1998. Environmental design guide, London: Construction Research Communications. |
| [11] | Reinhart, C. and Fitz, A., 2006. Findings from a survey on the current use of daylight simulations in building design. Energy and Buildings. 38, 824-835. |
| [12] | Ward, J., 1994, “The RADIANCE lighting simulation and rendering system,” Computer Graphics, Proceedings of the 21st annual conference on Computer graphics and interactive techniques (SIGGRAPH '94), New York, 24 July. |
| [13] | CIBSE Concise Handbook, 2008, The Chartered Institution of Building Services Engineers, CIBSE Pub., London. |
| [14] | Szokolay, S., 2008. Introduction to architectural science, Oxford: Architectural Press, London. |
| [15] | Fontoyont, M., 1999. Daylight performance of building, Routledge, Hong Kong. |
| [16] | Yeang, K., 2008. Ecodesign: A Manual for Ecological Design, Wiley press, New York. |
| [17] | Boubekri, M., 2007. Lighting Design. In Dudek, M. (Ed.), A Design Manual: Schools and Kindergartens (pp. 34-39). |










 Abstract
Abstract Reference
Reference Full-Text PDF
Full-Text PDF Full-text HTML
Full-text HTML



