-
Paper Information
- Next Paper
- Paper Submission
-
Journal Information
- About This Journal
- Editorial Board
- Current Issue
- Archive
- Author Guidelines
- Contact Us
Architecture Research
p-ISSN: 2168-507X e-ISSN: 2168-5088
2015; 5(2): 61-66
doi:10.5923/j.arch.20150502.03
Space in Le Corbusier’s Architecture: A Mechanism of Movement towards the Infinity
Mohammed Azizul Mohith
Department of Architecture, American International University-Bangladesh (AIUB), Dhaka, Bangladesh
Correspondence to: Mohammed Azizul Mohith, Department of Architecture, American International University-Bangladesh (AIUB), Dhaka, Bangladesh.
| Email: |  |
Copyright © 2015 Scientific & Academic Publishing. All Rights Reserved.
‘Architecture is not simply a platform that accommodates the viewing subject. It is a viewing mechanism that produces the subject. It precedes and frames the occupant’. Colomina, Sexuality and space, 1992. Le Corbusier seems to be a key contributor on this mechanism of viewing in respect of architecture and its production. One of Le Corbusier’s more persistent ideas concerned the use of architecture to frame the view to ‘the outside’—an idea that is acknowledged as a key aspect of the architect’s thinking. How he constructed the drama of viewing of the occupant (or the visitor?) and where the suspense takes place is a sensitive phenomena. In his architecture up to a certain point ‘the outside is always an inside’ and ‘to see is to inhabit’. But when the question of experiencing the view of ‘horizon’ is taken on a heightened subjective quality compared to other kinds of viewing, it becomes even more complicated. Le Corbusier’s interest in visual and spatial concepts for his architecture is, of course, well known. The idea of this paper is not to represent those claims further. Rather what is given particular attention is the manner in which vision and space are tied up, in particular ways to be demonstrated as a mechanism of movement toward the infinity. To explore this issue the architect’s conception of the horizon which is actually an infinite destination is discussed to some extent as the ‘Infinity’ - something that is ‘always present, never reachable, perceptible but not palpable, single but infinite and represents the boundary of the human condition.’
Keywords: Le Corbusier, Space, Mechanism, Movement, Infinity
Cite this paper: Mohammed Azizul Mohith, Space in Le Corbusier’s Architecture: A Mechanism of Movement towards the Infinity, Architecture Research, Vol. 5 No. 2, 2015, pp. 61-66. doi: 10.5923/j.arch.20150502.03.
Article Outline
1. Introduction
- Le Corbusier was always keen to emphasize the fact that his architecture was built around a series of unfolding views, encompassing and celebrating the movements of the body. ‘Architecture is interior circulation more particularly for emotional reasons: the various aspects of the work — a symphony whose music never leaves us — are comprehensible in proportion to the steps which place us here, then take us there, permitting our eyes to feast on the walls or the perspectives beyond them, offering up the anticipation or surprise of doors which reveal unexpected spaces. . .’[1] Just as a film director creates a feeling of suspense, or a writer draws out the end of a book in order to render the conclusion all the more satisfying, the architect can choreograph a route to create maximum drama. In his 1942 lectures to students of architecture, Le Corbusier explained the essential importance of the architectural promenade classifying architecture as dead or living by the degree to which the rule of sequential movement has been ignored or instead vividly observed. [2]To begin with it is obvious to have a brief discussion about how Corbusier wanted to demonstrate movement and vision in his architecture unfolding spaces. In the chapter ‘Architecture Part ll: The Illusion of Plans’ in ‘Vers une Architecture’ Le Corbusier argues that the true axis in architecture is not the straight central line of Beaux-Arts pedagogy and design but rather a mental organization that groups a sequence of spaces into a coherent composition related to a visitor’s movement. When a straight line axis is used, it is important not to place the main elements along it but rather to dispose them to either side in a dynamically balanced composition. At times, the visitor should also be made to walk to either side and around this central line. [3] It is almost a clear manifesto that Corbusier wanted the visitors to get wondered with this exploration while moving. This paper will discuss the drama of such constitution in a search of finding to where the movement is heading towards.
2. Aim and Process
- Le Corbusier’s interest in visual and spatial concepts for his architecture is, of course, well known and it is not proposed to represent those claims further. What will be given particular attention is the manner in which vision and space are tied up, in particular ways to be demonstrated as a mechanism of movement toward the infinity considering the architect’s conception of the horizon. In this case effort to define (or redefine) the concept of ‘space’ and ‘infinity’ are not taken rather been relied on the perception constructed in reader’s mind throughout the paper.The paper is, however, a discourse of Le Corbusier’s architecture only in terms of his disposition of spaces to constitute sequential movement towards the non-space i.e. infinity. Hence it is formed in the manner of a discussion where the most relevant commentaries, theories and projects are discussed. Other concepts of his architectural excellence are only mentioned when deemed necessary. The discussion showcases sketches, images and drawings from a critical perspective where technicality is superseded by theme and essence.
3. Space and Visitor
- It is profoundly accepted that Le Corbusier treated the inhabitants of his houses as visitors. These visitors are meant to unfold or discover new experiences in their movement. And in this mechanism of viewing visitors are meant to be kept ignorant of what is going to happen or to be seen in the next moment. For example, about Villa Savoye he writes in Precisions ‘ The visitors, till now, turn round and round inside, asking themselves what is happening, understanding with difficulty the reasons for what they see and feel; they don’t find anything of what is called a "house" They feel themselves within something entirely new. And . . . they are not bored, I believe.’ [4] No doubt that the experience of such exploration is unique but then the question comes of where this movement is heading toward.According to Colomina in the houses designed by Corbusier everything seems to be disposed in a way that continuously throws the subject toward the periphery of the house. The look is directed to the exterior in such a deliberate manner as to suggest the reading of these houses as frames for a view. Even when actually in an ‘exterior’ in a terrace or in a ‘roof garden’ walls are constructed to frame the landscape. These views are composed as a series of frames and these frames are given temporality through the promenade, perception here occurs in motion. It is hard to think of oneself in static positions. [5] Up to this point the movement of the visitor is traceable. But from the series of photographs of his Villas taken by Corbusier himself it is likely to be imagined that at some point this movement (of the subject) is beyond the trace of the viewer. In the photographs there are impressions of someone missed momentarily. The way this sense of momentary disappearance was portrayed seemed mundane yet thought provoking. In the photographs of Villa Savoye the impression is that somebody was just there, leaving as traces a coat and a hat lying on the table by the entrance or some bread and a jug on the kitchen table; meanwhile photo of a raw fish in the kitchen of Villa Garche, suggests the idea that we have just missed somebody working there. In the latter the door was left open as well to intensify the idea. Even in the photograph taken at the highest point of the house- the terrace of Villa Savoye on the sill of the window that frames the landscape, the culminating point of the promenade, we find a hat, a pair of sunglasses, a little package (cigarettes?) and a lighter left alone, the user is untraceable at that very moment. [6]
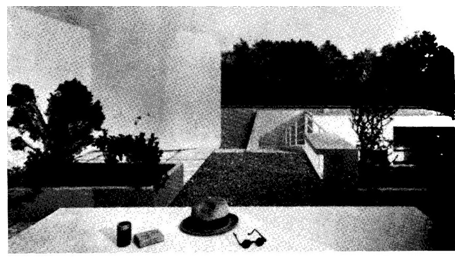 | Figure 1. Roof of Villa Savoye, Poissy |
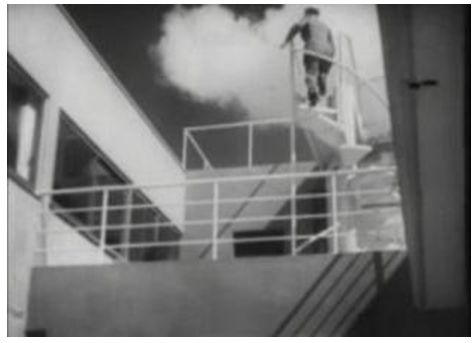 | Figure 2. Still picture from the movie L’Architecture d’aujourd’hui (Pierre Chenal, 1929) |
4. Horizon and Infinity
- The testimony of continual, never ending formation of spaces can be analyzed or at least attempted to be discussed through Le Corbusier’s encounter with ‘horizon’ depicted in several of his texts. In his book ‘Precisions’ Le Corbusier says (denoting his meeting with ‘horizon’)-‘I am in Brittany. This line is the limit between the ocean and sky: a vast horizontal plane extends toward me.’[8] ‘This line’ that Le Corbusier speaks of is the horizon line, a line denoting the boundary of that part of the earth’s surface visible from his given viewpoint. And yet it soon becomes obvious, from Le Corbusier’s unfolding description that seeing the horizon is not to just mildly observe it. In his Brittany encounter Le Corbusier also confronted the essential form of the site`s counter principle. The very moment occurred when he was walking, a vertical rock of granite paused him like a menhir, which was placed in absolute right angle with the horizon. For him the moment was poised with extreme intensity denoting complete symphony of vertical and horizontal while expressing the nobility of such pure relationship. To him it was- ‘Crystallization fixation of the site…………. One is alive because of the other’. [9]In these texts Le Corbusier describes a moment in which architecture takes into account every possible surface. The entirety of the site to the horizon has the quality of a ‘room,’ a quintessential architectural space. What the architect puts forward in relating his experience at Brittany is a particular lesson about the visual and spatial limits which are of concern to architecture. But we can imagine that Le Corbusier was trying to orchestrate the possibility of ‘seeing’ for the occupants of his architecture to perceive a relationship between the building and the surrounding spaces all the way to the horizon. Later he describes- ‘Here I am on the way to search for greater architectural truths. I perceive that the work we raise is not unique, nor isolated; that the air around it constitutes other surfaces, other grounds, other ceilings, that the harmony that has suddenly stopped me before the rock of Brittany exists, can exist, everywhere else, always. The work is not made only of itself: the outside exists. The outside shuts me in its whole which is like a room.’ [10]And, therefore, there are other opportunities to move where ‘the outside is always an inside’ and that ‘to inhabit means to see’. But is that possibly suggesting to inhabit the ‘Infinity’ which is never ending, imaginable yet not viewable? To Le Corbusier horizon seems present in an instantaneous and direct moment of experience. The meeting of the horizon with the vertical, signified by the rock, determines the site, that is, it fixes the relation of things in the view. That this moment occurs in nature gives it the sense of being original and seminal, at least for Le Corbusier. He turns this moment into a drawing made of two lines forming a cross, which is published later along with the ‘Precisions’ lectures. This experienced moment, which he refers to as the 'point of all dimensions’ appears to be more than a mere accident or happenstance. Above all, it is an experience with an orchestrated or symphonic quality, and certainly a transcendent one. [11]
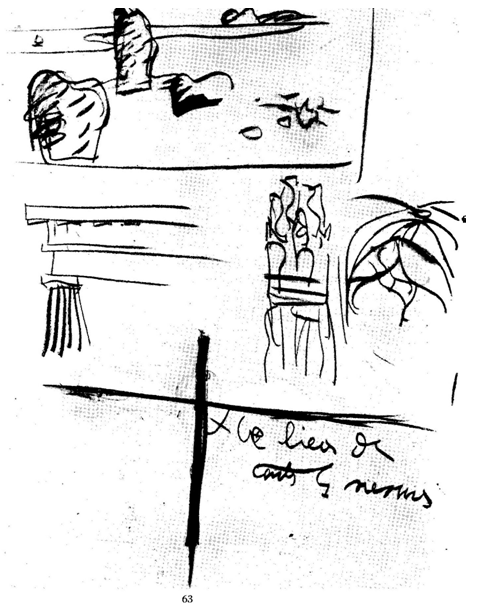 | Figure 3. Poem of all Dimensions (Corbusier) |
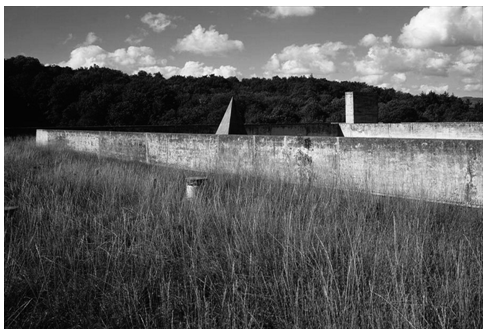 | Figure 4. The Roof, Couvent de La Tourette, Eveux |
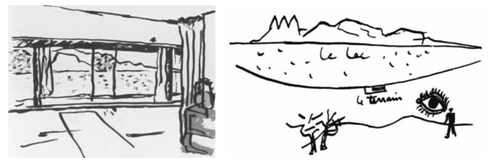 | Figure 5. Une Petit Maison, Corseaux |
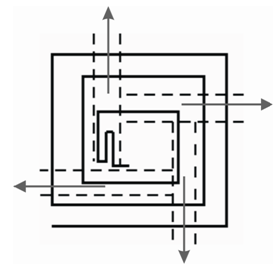 | Figure 6. Overlay of spiral and swastika form encourages concentration inside yet a scope to view outside while in the particular position |
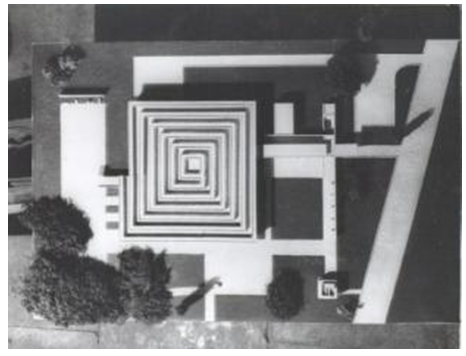 | Figure 7. Museum of Unlimited Extension, not located (Top view) |
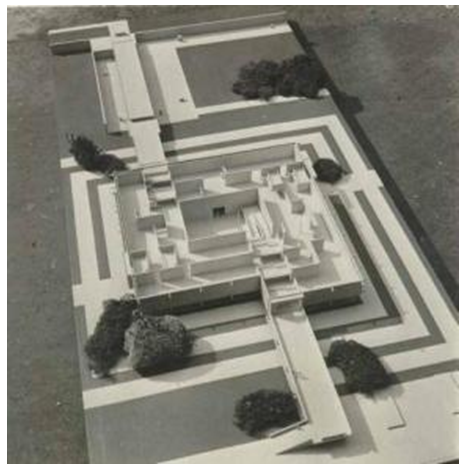 | Figure 8. Museum of Unlimited Extension, not located (Model) |
5. Epilogue
- However, from this discussion on Corbusier’s particular conception in formatting visual and physical (as a result of the visual sequence of framings) movement as well as creating attraction and opportunities for virtual movement (or escape?) to the horizon to some extent takes the opportunity to explain his sequences of spaces as a mechanism of movement towards the infinity. As according to him the horizon is the 'line of transcendental immobility where mathematical order and nature coincide.’ In combination with its opposite, the vertical force of gravity, it reveals ‘the full power of a synthesis’, a right angle that is ‘the sum of forces which keep the world in equilibrium’. But to search for this symphonic perfection or desired destination is a prolong and never ending activity because the ‘infinity’ in guise of the never reachable horizon (in Corbusier’s concept) is always present, never reachable, perceptible but not palpable, single but infinite and represents the boundary of the human condition. [21]
 Abstract
Abstract Reference
Reference Full-Text PDF
Full-Text PDF Full-text HTML
Full-text HTML