César Martín-Gómez , Juan Biain Ugarte , Amaia Zuazua Ros
School of Architecture, University de Navarra, Pamplona, Spain
Correspondence to: César Martín-Gómez , School of Architecture, University de Navarra, Pamplona, Spain.
| Email: |  |
Copyright © 2015 Scientific & Academic Publishing. All Rights Reserved.
Abstract
The Basilica of Arantzazu is a recognized project, designed by the architects Luis Laorga and Francisco Javier Sáenz de Oíza, one of the most emblematic works of the church architecture of the twentieth-century in Spain. Although widely studied by architectural criticism, nothing is known about its interesting HVAC services, so this article analyzes and puts forward a technical aspect, heating and ventilation, providing critical examination of the abundant and unprecedented existing information about the original design of the main building services in this project. Results include unpublished information, redrawing from original plans and theoretical consideration about the role of the architects in the design and construction of these building services.
Keywords:
Architecture, HVAC, Sáenz de Oíza, Basílica, Building services
Cite this paper: César Martín-Gómez , Juan Biain Ugarte , Amaia Zuazua Ros , Heating and Ventilation in the Basilica of Arantzazu, Architecture Research, Vol. 5 No. 1, 2015, pp. 1-9. doi: 10.5923/j.arch.20150501.01.
1. Introduction to the Architecture of the Basilica
The Sanctuary of Arantzazu [1], in Oñati, province of Gipuzkoa, is a Marian site that has its origin in the apparition of the Blessed Virgin in 1469. In the midst of magnificent scenery, but hard to reach, the present basilica is the last of a long series of constructions, devastating fires and successive re-constructions over a period of 500 years (figure 1). 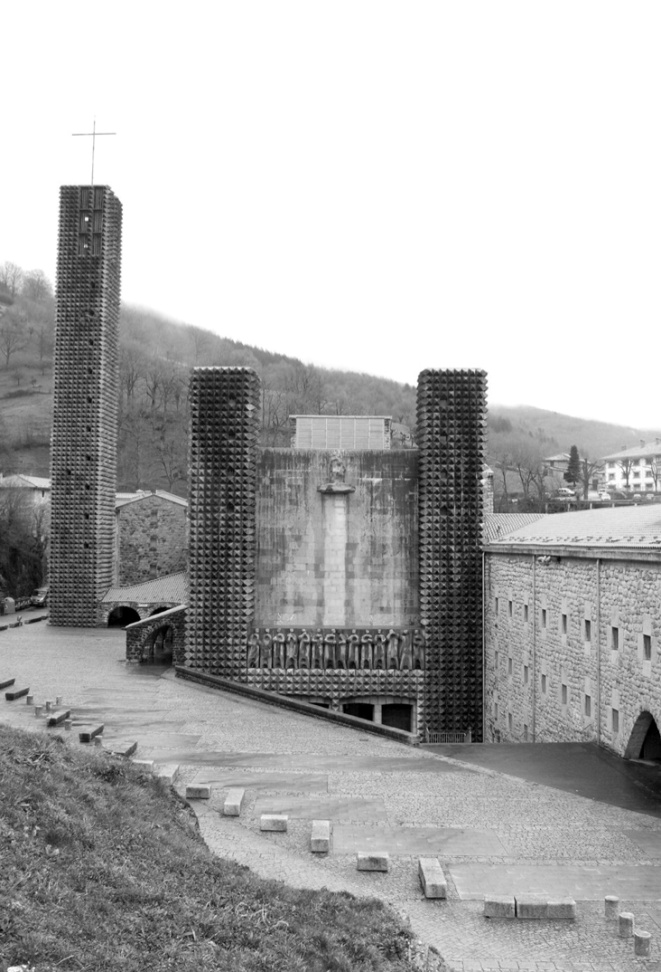 | Figure 1. Basilica: exterior view |
The arson committed in 1834, the third in its history, left no more than traces of the old buildings. However, in 1846, a humble and modest church was re-built on the remains, but turned out to be too small for the thousands of people who made pilgrimages to Arantzazu [2] [3].In 1920, because of the growing importance and significance of the sanctuary, an extension was joyfully begun with a project for an apse and a retro-choir adjoining the existing church on the side nearest the precipice. This was to be in neo-Romanesque style, designed by the architect Francisco Martos Alonso; but work was stopped in 1929 due to lack of funds. The base of the constructed apse would, in the end, become the foundations of the presbytery of the present basilica.During the 1940s there were many attempts to continue with the unfinished work on the apse, but despite attempting to scale down the project making it more modest and smaller, the works remained paralyzed [4].The appointment of Pablo Lete as Provincial of the Franciscan Province of Cantabria in 1949, gave new momentum to the pending issue of building a new church for Arantzazu. So it was decided to invite public tender from all licensed Spanish architects.On April 13, 1950, the Conditions for Tender for Preliminary Plans for the new Basilica of Arantzazu were published. Among the specifications for the Tender were a minimum usable area of 1,000 square meters for the church; the elevation of the new church above the existing one in order to facilitate access from outside; that the entrance should be in line with the longitudinal axis and that it should have one or two choirs with separate entrances for 200 monks and 250 choirboys. The construction materials were to be as resistant and easily maintained as possible, and all sumptuousness should be in the interior. On the subject of the form and style of the temple, the tenderers should have complete freedom, keeping in mind the fact that it was to be a church building.Applications for the conditions of tender, were made by forty teams of architects (of which fourteen made a bid). Having studied the 14 offers, the board unanimously decided the Preliminary Plans by LuísLaorga Gutiérrez and Francisco Javier Sáenz de Oiza best satisfied the basic requirements and, moreover, showed a profound religious and modern attitude, and although it has no links with traditional Basque architecture, it did fit in with an important trend in modern church architecture (figure 2).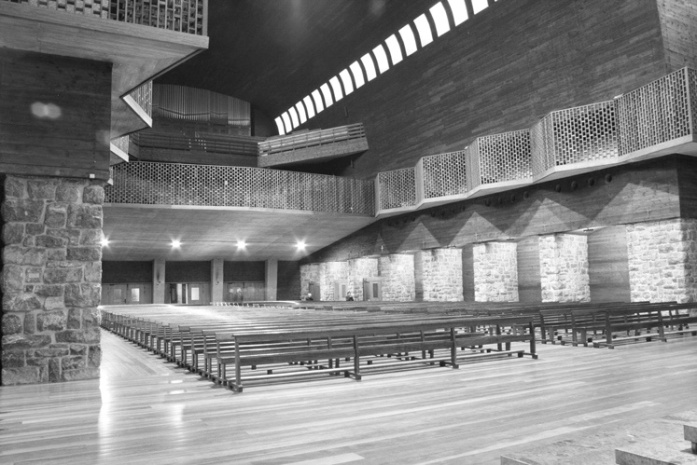 | Figure 2. Basilica: interior view |
There was an ex aequo tie for second place, between the plans of Regino and José Borobio and those of Javier Barroso and Rafael Aburto. Fourth place was for the plans of Fernando ChuecaGoitia, and there were three equal honourable mentions, for the proposals of Pedro Ispizúa, Antonio Araluce and Enrique BásAgustín.The publication of the competition decision in the Revista Nacional de Arquitectura number 107, and the fact that the winning architects had, in 1949, won the tender for the construction in Madrid of the Hispano-American Basilica of Our Lady of Mercy, was extremely helpful in the spread of awareness about this new church architectural project which differed so much from the historical monolithic concept [5] [6].The works were complicated for many reasons: the obligation to keep the existing basilica open for worship; the demolition of part of the convent to clear the site; the definition of the building project while the works were on-going; and the break-up of the Laorga-Sáenz de Oiza team during the construction management. All of this resulted in a delay of at least 12 months, with the added problem of the prohibition by the Pontifical Commission for Sacred Art of the work of the artists who were designing the sculptures and paintings (Jorge Oteiza, Carlos Pascual de Lara y Néstor Basterrechea).Despite the problems and delays, the basilica was blessed and opened to the public on August 30, 1955, although the works continued for several years [7-9]. The sudden death of the painter Pascual de Lara in 1958, after the prohibition was lifted, led to the requirement of new tenders for the decoration of the apse, which was carried out by Lucio Muñoz in 1962. Oteiza, also, returned to the work in 1968, after the façade had been blank for many years and finished the sculptural work in 1969. The process can be summarized in the following quotation:Beginning with the construction of the new basilica […] religious ideas adopted such a remarkable (constructive and artistic) formal image that it strengthened the traditional character of the location. Hence it became a significant and eloquent milestone for the history of Spanish art and architecture [10].
2. Methodology
This article focuses on a critical exposé and analysis of the abundant unpublished information that exists on the heating and ventilation installations in the building. We must not forget that Sáenz de Oíza was Professor of Installations for many years at the School of Madrid, where he published his notes for the students; notes which are extremely interesting and make up his main theoretical contribution to Architecture. But he was primarily a man of action, of practical architecture. This is why the technical reports on his projects are such a superb source of knowledge about his work. Indeed, on the subject of installations, they are the only existing documents, which is why this article concentrates logically on analyzing the original project report on heating and ventilation.
3. Technological Antecedents
In the 1950’s, knowledge of air-conditioning was fully established for use in buildings. For example of the period was the commotion the UN Headquarters building produced at the time due to its use of such “advanced” solutions; to which Oud responded as follows in 1951:I do understand that people are delighted to see the glass, steel and simple profile of the United Nations Building, but I am sorry to say, it reminds me of the glass beads with which the invaders induced the primitive Indians to hand over their best products. I fear that we, the architects, are throwing away many of our best products in exchange for that sparkle [11].Another example, in the Lever House, finished in 1952, two years after that of the United Nations Building, the air-conditioning was indispensable, so much so, that, without it, no-one could work inside. The building has 21 floors, and the use of high velocity air conditioning eliminated the need for intermediate technical floors.The two above-mentioned buildings are a reference-point in the relationship between air conditioning and architecture, as they symbolize the creation of a mechanical architecture, which would be nonexistent without air conditioning. In Spain, 1950’s architectural development is part of the second stage of the autarky the country was undergoing with aid from the USA, loans from European banks for capital resources, and the beginning of growth in tourism and improvement in external affairs. In this situation the economic agreements signed with the US in 1953 were of great importance, as the Americans offered financial aid in exchange for locations for their military air-force bases [12].This aid included technical exchange programmes, which began in 1954 and meant sending different types of technical teams to the US for six weeks, where they would receive all kinds of information to raise the technical and economic level of their respective companies. In 1956, these groups included architects and engineers involved in construction. The installation of the American bases was also profitable for many Spanish companies and technicians that worked on their construction. Indeed, in 1956 Neutra himself came to Madrid to direct a team of architects who assisted him in drawing up two projects for bases–one in Torrejón and another in Seville- for the competition organized for the construction of “dwellings for the families of members of the US Air Force resident in Spain”. Consequently, with the bases, Spanish professionals constructed a type of architecture that had been considered faraway and impossible in Spain, and the possibility of more serious and advanced building came closer and closer.This global technological context, together with the architectural comments in the introduction, will allow us to understand the conception and design of the installations in the basilica.
4. Description
The project for execution of the new Basilica of Arantzazu, approved in June 1952, included an austere, simple, tight-budgeted air-conditioning installation, which not only fits in with the project, but clearly supports the architecture it serves. This installation was finally carried out in 1968, and is still working (with its virtue and defects) as it did when it began (figures 3, 4, 5, 6 and 7).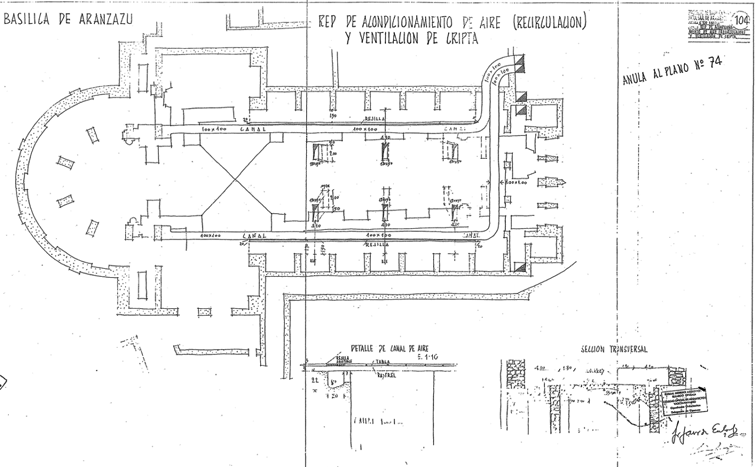 | Figure 3. Air conditioning ducts (recirculation) and ventilation of the crypt of the Basilica of Arantzazu |
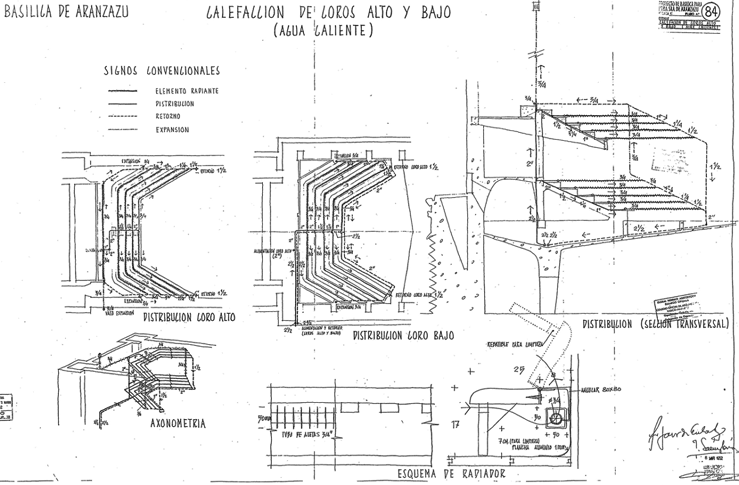 | Figure 4. Heating through finned tubes in choir and retro-choir (not executed) of the Basilica of Arantzazu |
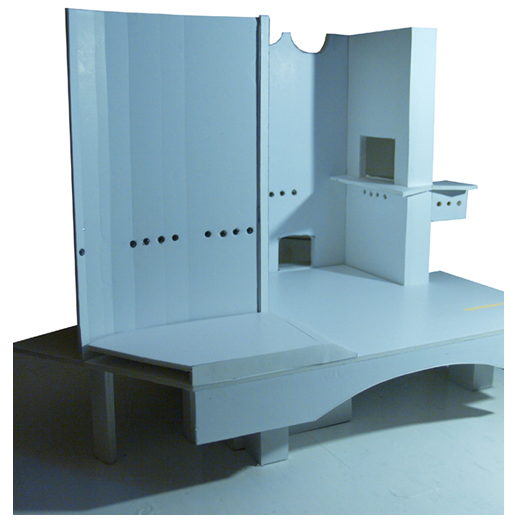 | Figure 5. Model with nozzles of the Basilica of Arantzazu by Guillen Berbiolles; Jorge Betancor; Pablo Bocos and Javier de Esteban (within the subject ‘Building Services Design’ of the School of Architecture of the University of Navarra) |
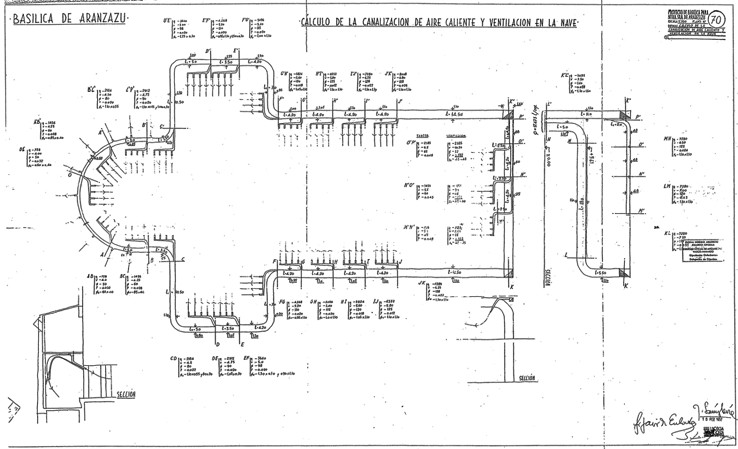 | Figure 6. Plan with the calculation of hot air conditioning and ventilation of the nave of the Basilica of Arantzazu with flows, velocities, load losses and sections of different segments of air ducts |
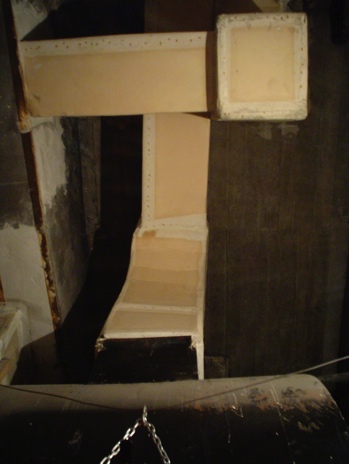 | Figure 7. Outflow of air ducts of air handling unit for the main hall of the Basilica of Arantzazu |
The archived documents on this project are fascinating thanks to the light they throw on the construction process (true architecture, beyond the realms of architectural theory) of the Basilica of Arantzazu.The heating, ventilation and acoustic records of the Arantzazu project, which make up two thirds of the total documents for the project, show the full development of the project (thus confirming Sáenz de Oíza’s knowledge of air conditioning installations).To confirm this, the main plans for the air conditioning and acoustic installations are now set out. The most important data and calculations for the installation of “air conditioning and ventilation” (as the architects refer to it), taken from the original record, are also shown.In fact, the translation from Spanish and the account of this documentation makes up most of this article, as the fact that what is described is so interesting and never before published in spite of being clearly explained, demands that it should be better known. For instance, apart from some specific terminology, the description given by the architects (not engineers) of this installation could well be that of a modern-day installation.From the plentiful records of the architects, we have extracted the following main texts because of their influence on the design and calculations for the installation:“The heating for the Sanctuary will be divided into two completely different independent parts. The nave will have heating by air conditioning and the choirs will have continuous hot-water radiators (fins).The installation for the heating of the nave will work by means of diffusers, which will be made of reinforced plaster with four ducts in each (based on one standard cast) and will be connected to the general distribution system by means of an adjustable grille […].The channels, both for distribution and re-circulation, will be made of brick. The air ducts in the nave, transept, etc., will be closed by iron grilles; following the drawing given by the architectural supervision team.The heating installation in the Choirs […] using hot water will be through finned pipes placed between the floor covering and the framework of the floor; these pipes will be of galvanized iron and the fins of soldered sheeting.All the piping, both in the finned tubes and distribution system, will be made of iron, with care that the bends and joints [illegible] perfectly so there will be no leaks.It has been decided that the heating for the new sanctuary will be split into two independent groups, for economic and better working reasons: a) Nave and b) Choirs.The system proposed for each is different, because of the different demands of each of the installations:Heating of the nave:The heating system in the nave is by means of hot air circulation, and allows for a future extension with a full air-conditioning system. The reasons for the proposed system are its more economic installation and greater suitability for a locale, which are not in continuous use.The drawback of a low-pressure hot-air installation is mainly the wide diameter of the distribution pipes. As this is not an obstacle in this specific case, the choice seems to be clear.The system also has another interesting possibility, that is, it can be easily used as a rational means of ventilation in the summer months, or when there are large crowds, by means of the same channels used as injector systems for fresh air from outside.The installation has been calculated taking into account the worst possible hypothesis: ventilation of the supposedly fully-occupied church. The total surface of the floor is 1,280 m2, from which we subtract 282 m2 of the presbytery, leaving a total of 1,000 m2, which may be occupied by the faithful on days of special solemnity. Allowing for 0.4 m2 per person, the maximum capacity is estimated to be 2,500 people.Air ratio:The maximum air cube to be provided is set at 25 m3 per person per hour –a median figure in accordance with that prescribed in the norms in most countries- of which a minimum ratio of fresh air is taken to be from 15 a 17 m3 also per person per hour. The total air cube, which works as the base for setting the maximum sections is then: 2,500 x 25 = 62,500 m3 per hour = 17,400 l/s.Renewal index: As the total volume of the temple is 17,420 m3 (se acoustic records) the renewal index is: L = 62,500 / 17,420 = 3.60 changes per hour. A correct mean renewal value; values from 6 to 10 are dangerous in distribution, without a very perfect diffuser system. Recirculation volume: The return of air to the central air-conditioning installation, a possible use of the total air conditioning, is necessary for the economic working of the system. The maximum volume of return or re-circulated air may be between 50 and 70%, properly filtered.The air ratio is set at 25 m3 per person per hour; the minimum ratio of fresh air is between 15 and 17 m3 per person/hour (French and American regulations); that is, up to 40% of the total volume of air may be re-circulated.Air distribution: The air is distributed by means of direct diffusers all around the perimeter of the temple at a height of approx. 5.00 m. above the level of the nave. The airflow is driven correctly towards the lower parts in order to obtain the greatest possible uniformity of distribution all over the floor. The total number of distribution groups is: nave, 11; transept, 6; presbytery, 7 (total 24). Each group composed of 4 pumps that make a total of 24 x 4 = 96 ducts of 182 l/s; to make up the total of 17,400 l/s (figures 8 and 9).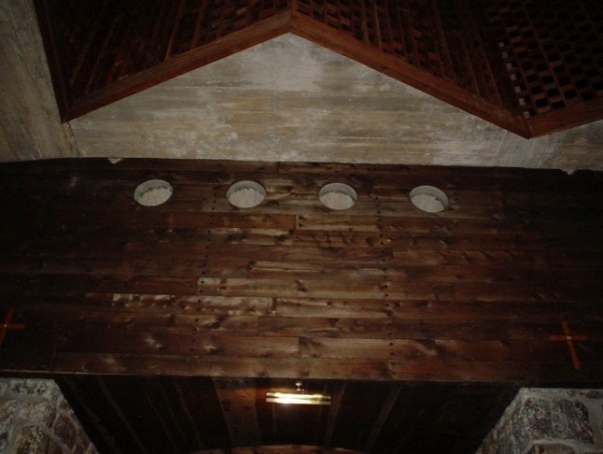 | Figure 8. Estimates for the air discharge mozzles of the nave |
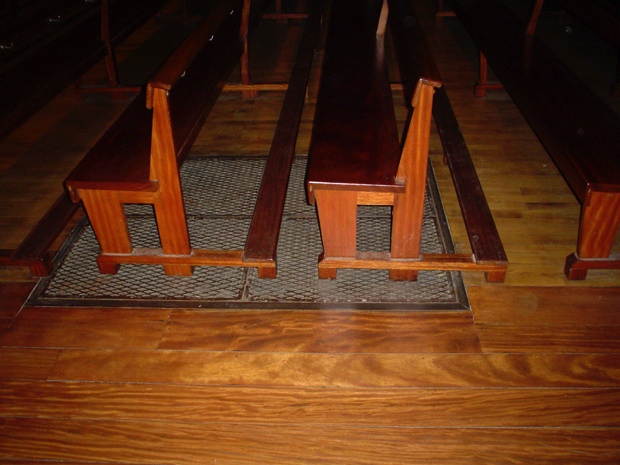 | Figure 9. Return air grille of the nave |
General layout of the system (figures 10 and 11): 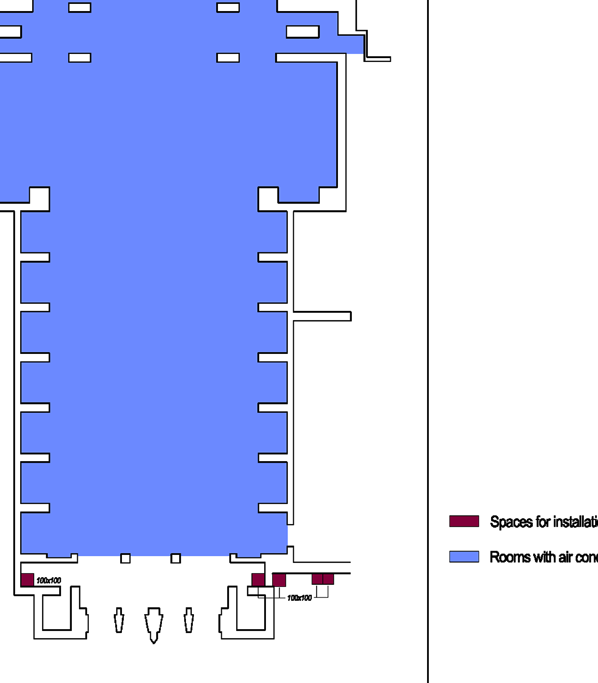 | Figure 10. Plan of the principal nave, building services spaces and areas with air conditioning |
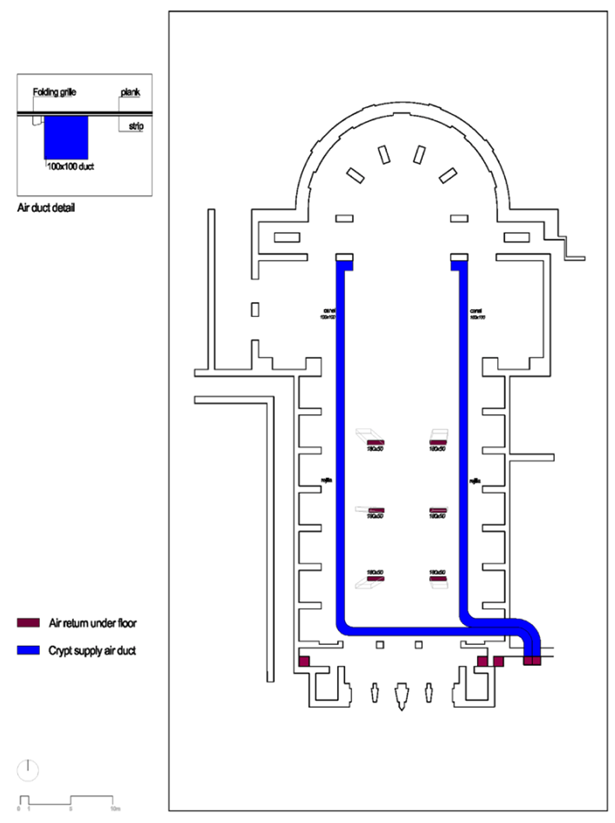 | Figure 11. Plan with air conditioning in the vault |
It is composed of two large channels of approximately 1 m2 section that run along both sides of the temple, at the level of the galleries, in the space between the roof of the side chapels and the latter. They are coupled directly (by means of only one regulation grille) to the 4-exit ducts, are the same for the whole sanctuary and will be constructed with reinforced plaster. The return system is also composed of two parallel channels, embedded in the vaults of the crypt. Exit driving velocity: Having placed the diffusers high up, with 30º obliquity so that the air can easily spread over the width of the nave, a suitable exit velocity must be controlled.Velocities of 0.5 to 2.0 m/s. Which is what is recommended in normal regulations, and are low in this case, where a partial ‘Jet’ effect must be achieved for distribution. Velocities of 2.0 and 2.5 m/s. seem to be the most suitable and with them we have calculated the group-type with 4 diffusers for which there is an elemental section at exit of 32 cm diameter (a circular section which could be replaced by a rectangular equivalent) as the effect of both is similar with reference to the ‘Jet’ distribution (ASHVE Guide 1,951).Static exit pressure:A velocity of 2.5 m/s demands a static pressure of 0.51 m water column. A static pressure 4 times higher (Walker and James Air Conditioning, pp. 443-2.), that is a 2.0 mm water column, will theoretically be necessary to achieve the desired velocity and allow for eventual losses of charge in the meters and adjustment devices. Design of the diffusion group-type:The design has been made for a velocity gradient going from 5.0 m/s from the distribution channel to the needed 2.5m/s at the exit. […] It will be constructed in the shape of two semi-blocks, of reinforced plaster with wire mesh or sacking which once in place will be used as the casts for pouring the concrete mass. The exit diameter is 32cm (figures 12 and 13).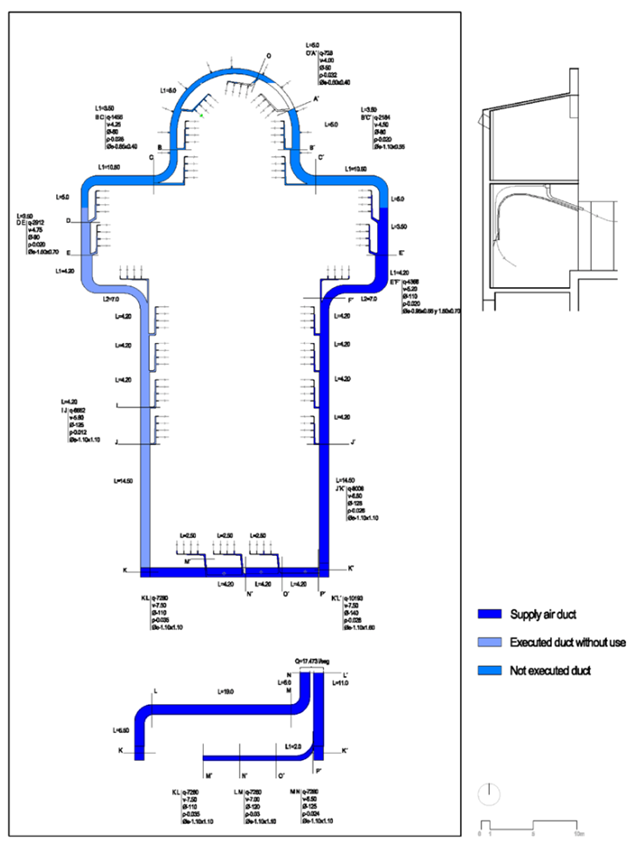 | Figure 12. Calculation plan of hot-air channels and ventilation of the nave |
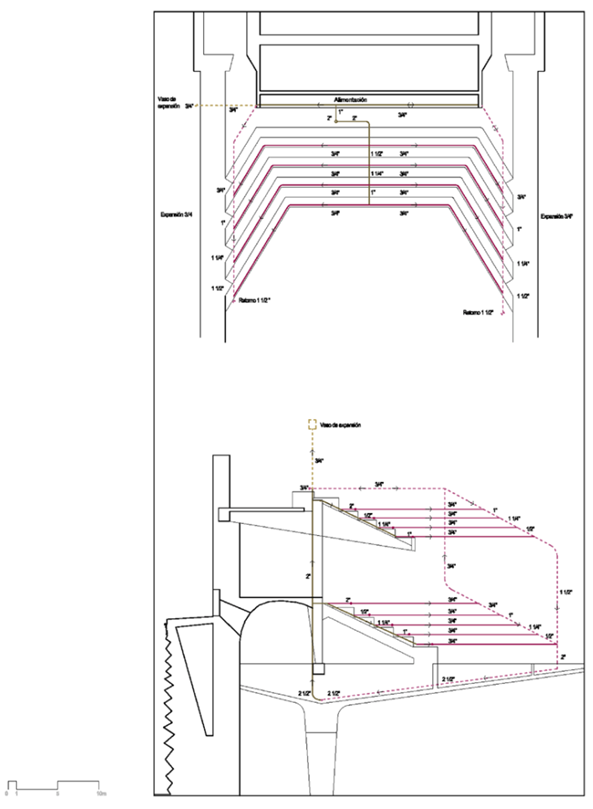 | Figure 13. Plan of heating layout in choir |
Calculation of the distribution system: The general system is made up of two separate systems: one beginning at the epistle chapels and another similar one over the gospel. The calculation is also done independently, aiming, nonetheless, for the same loss of total load for both (8.3mm) so that their extremities can be joined, if necessary (at the back of the apse), without appreciable modification in the calculation, as at said point the flow velocity will be practically nil. […] Plan n. 70 indicates the details of the complete calculation of the air-distribution system in nave.Return system:It is placed in the mass of the vaults that close the crypt and is composed, like the feeder system, of two parallel branches. Their sections have been fixed approximately and are very similar to those estimated for distribution. Inasmuch as the return volume is only 40% of the feeder volume and as there is a greater surface of air vents, there is no danger of high velocities that might cause an unpleasant effect (impression of draughts).The return grilles are placed precisely on the inner sides of the access corridors, where there is a minimum amount of dust (without transit). Nevertheless there are grilles with a chamber designed to be cleaned easily.Heating in the choirs:The heating system in the choir and retro-choir is by means of continuous hot-water (finned) radiators, placed at the foot of the seating, which is clearly the most favourable situation. The system is independent from the heating of the nave to allow for its use separately, which will be the most frequent solution over the year. Using a system of radiators appears to be the most advisable idea due to the better distribution of heat (in an open locale, of great volume, where any air-system would fail) and because of the greater inertia of the system, which in this case is an advantage, because of the relatively continuous use of these choirs.The calculations have been made based on mean temperatures of –5ºC and + 20ºC outdoors and indoors respectively”.A strange point is that the installation initially planned by the architects Laorga and Sáenz de Oíza was considered excessive when it was executed in 1968 by the proprietors, which meant that it was only carried out in full on one side of the nave, together with the pre-installation of various conduits and diffusers.
5. Discussion
As can be seen in the previous paragraphs, the records on the Basilica of Arantzazu make this project even more outstanding. Unfortunately, the project does not represent the spirit of global analysis of the questions on projects that architects, as professionals, should ask themselves [13-15].The data presented on Arantzazu confirm the design possibilities of architecture with air conditioning, that is, with a concept that integrates the whole building process, without undervaluing any of the parts that make up the building. The acoustic study of the nave (in which both the origins of the sound –organ and choir voices– and the characteristics of the different surfaces within the nave) are also included in the execution project, because as can be seen throughout the many cases analyzed in the authors’ research, those architects who take air conditioning into account in their projects are also interested in the acoustic performance of their buildings. This is a professional attitude that makes these architectural pieces even more valuable. Compare the study of this case with, for example, the main hall in the Capitol Building or the conference room of the Patronato Juan de la Cierva.The Basilica of Arantzazu represents the turning point for air-conditioning installations in Spanish architecture. However, what we have described would be difficult to replicate; it is a kind of cul de sac, as it was a one-off commission (a church) erected by an incredibly brilliant tandem of Sáenz de Oíza and Laorga, and so practically unrepeatable.
6. Conclusions
The trip Sáenz de Oíza made to the United States in 1947, his interest in modern technology and his work teaching installations in construction are reflected in this creation, which he designed with LuísLaorga. Together they managed to insert integrated modern technology into a project that had been approved in 1952, and all with little means and great economic problems.The austerity of its execution and the fact that it continues to be used add even more value to their design, where the common sense and logic of the application of technology to modern architecture are outstanding.The basilica is a triumph of multidisciplinary architecture, taken in the Renaissance sense, and of logic applied to technology. It is an example of holistic humanistic design, with a virtuosity that is essential in the tortuous world of contemporary architecture.
ACKNOWLEDGEMENTS
We would like to acknowledge the assistance of Juan Ignacio Larrea and Joseba Etxeberria in our study of the documents stored in the archives of the Monastery of Arantzazu, several boxes corresponding to “Arantzazu. Proyecto de la Nueva Basílica - Luis Laorga y J. Sáenz Oiza”. These records consist of the project records, the building records, the acoustic records and those of building services, together with the measurements and budget items.Also the collaboration of drawing authors Débora Bezares Fernández, Ana Saracho and Carmen Fernández Díez del Corral, architects.
References
| [1] | Most of the bibliographical data on the project uses the spelling “Aránzazu”, but the present-day official title is “Arantzazu”, which is what is used in the text. |
| [2] | P. Anasagasti. Aránzazu: Paisaje, historia, tradición. Bilbao, Spain: Gráficas Ellacuría, 1955. |
| [3] | J. A. Lizarralde. Historia del Santuario de Aranzazu. Oñate, Spain: Editorial Franciscana Aranzazu,1950. |
| [4] | J.Intxausti, et al. Arantzazu. Investigaciones y ensayos acerca de su historia en el siglo XX. Oñati, Spain: Arantzazu Ediciones Franciscanas, 2003. |
| [5] | Concurso de anteproyectos para la nueva Basílica de Ntra. Sra. de Arantzazu, Patrona de Guipúzcoa. Revista Nacional de Arquitectura. (107): 467-476. |
| [6] | “Sesiones de crítica de arquitectura: Las Basílicas de Arantzazu y de la Merced”. Revista Nacional de Arquitectura (114): 30-43. |
| [7] | I. Monforte García, et al. Arantzazu: Arquitectura para una vanguardia. San Sebastián: Diputación Foral de Guipuzcoa, 1994. |
| [8] | M. PagolaAizpurua. La Nueva Basílica de Arantzazu: su construcción y financiación. Oñati, Spain: Arantzazu Ediciones Franciscanas, 2005. |
| [9] | J. Biain Ugarte, et al. “Proceso constructivo de la nueva basílica de Arantzazu”. En Actas del Séptimo Congreso Nacional de Historia de la Construcción, 133-143. Santiago, Spain: eds. S. Huerta, 2011. |
| [10] | J. González de DuranaIsusi. “Arquitectura y escultura en la basílica de Arantzazu: Anteproyecto, proyecto y construcción, 1950-1955: Los cambios”, p.21, Vitoria-Gasteiz, Spain: Apuntes de estética Artium, 2003. |
| [11] | J. J.PieterOud. Architetturaolandese, 185-189, Milán, Italy: Franco AngeliEditore, 1981. |
| [12] | C. Martín Gómez. “El viaje de Sáenz de Oíza a Estados Unidos (1947-1948)” Congreso Internacional La arquitectura norteamericana, motor y espejo de la arquitectura española en el arranque de la modernidad (1940-1965): actas preliminares, 13-28. Pamplona, Spain: T6 Ediciones, 2006. |
| [13] | E. Delgado Orusco. Entre el suelo y el cielo: Arte y arquitectura sacra en España, 1939-1975, Madrid, Spain: Sek, 2006. |
| [14] | J. Echeverria Plazaola, et al. Intrusos en la casa: Arte moderno, espacio sagrado: Arantzazu, Assy, Audincourt, Rothkochapel, Vence, 1950- 1971, Alzuza: Fundación Museo Jorge Oteiza, 2011. |
| [15] | M. A. Alonso del Val. “Miradas que peregrinan: A Santiago desde Aránzazu”. RA Revista De Arquitectura (7): 53-60, 2005. |












 Abstract
Abstract Reference
Reference Full-Text PDF
Full-Text PDF Full-text HTML
Full-text HTML
