-
Paper Information
- Paper Submission
-
Journal Information
- About This Journal
- Editorial Board
- Current Issue
- Archive
- Author Guidelines
- Contact Us
Architecture Research
p-ISSN: 2168-507X e-ISSN: 2168-5088
2014; 4(3): 55-62
doi:10.5923/j.arch.20140403.01
The Future Trend of Architectural Form and Structural System in High-Rise Buildings
Matin Alaghmandan1, Payam Bahrami2, Mahjoub Elnimeiri1
1College of Architecture, Illinois Institute of Technology, Chicago, USA
2Optim Design Inc, Lafayette, USA
Correspondence to: Matin Alaghmandan, College of Architecture, Illinois Institute of Technology, Chicago, USA.
| Email: |  |
Copyright © 2014 Scientific & Academic Publishing. All Rights Reserved.
The incredible development and expansion of tall buildings around the world through the past decades show the significant role of this type of building in the past, current and future urbanism, particularly in dense cities. Based on the past and current trends in architectural features and structural design of tall buildings, the future generation of this kind of building can be predicted; and as such, the required architectural and structural parameters for a proposed design methods and considerations can be decided. In this paper, the architectural and structural considerations of 73 tallest buildings, with heights taller than 300 (m) and built by the end of 2012, are studied. Based on the information gathered, the future trend in the geometry and form and most appropriate structural system used for tall buildings are predicted and recommended as a means for future designs. The study shows that a careful study of trends in architectural features and structural design of tall buildings along with an integrated approach considering various design requirements can be an effective method in design of future generation of tall buildings.
Keywords: Tall Building, Architectural Form, Structural System, Wind Effect, Aerodynamic form, Diagrid system
Cite this paper: Matin Alaghmandan, Payam Bahrami, Mahjoub Elnimeiri, The Future Trend of Architectural Form and Structural System in High-Rise Buildings, Architecture Research, Vol. 4 No. 3, 2014, pp. 55-62. doi: 10.5923/j.arch.20140403.01.
Article Outline
1. Introduction
- The development and growth of tall buildings around the world within the past decades is due to many factors including the availability of more rental areas with less environmental damage, land use and constructional cost efficiency, particularly in populated cities. Increasing the number of tall buildings (Figure 1(a)) through the years and also the growth in their average height (Figure 1(b)) show the important role of tall buildings in future urbanism and their efficiency in terms of meeting desired architectural features and structural design requirements. The gross in rentable floor area can be used as a factor describing the architectural efficiency; whereas, the weight per square foot area can be considered as an important factor describing the structural efficiency.
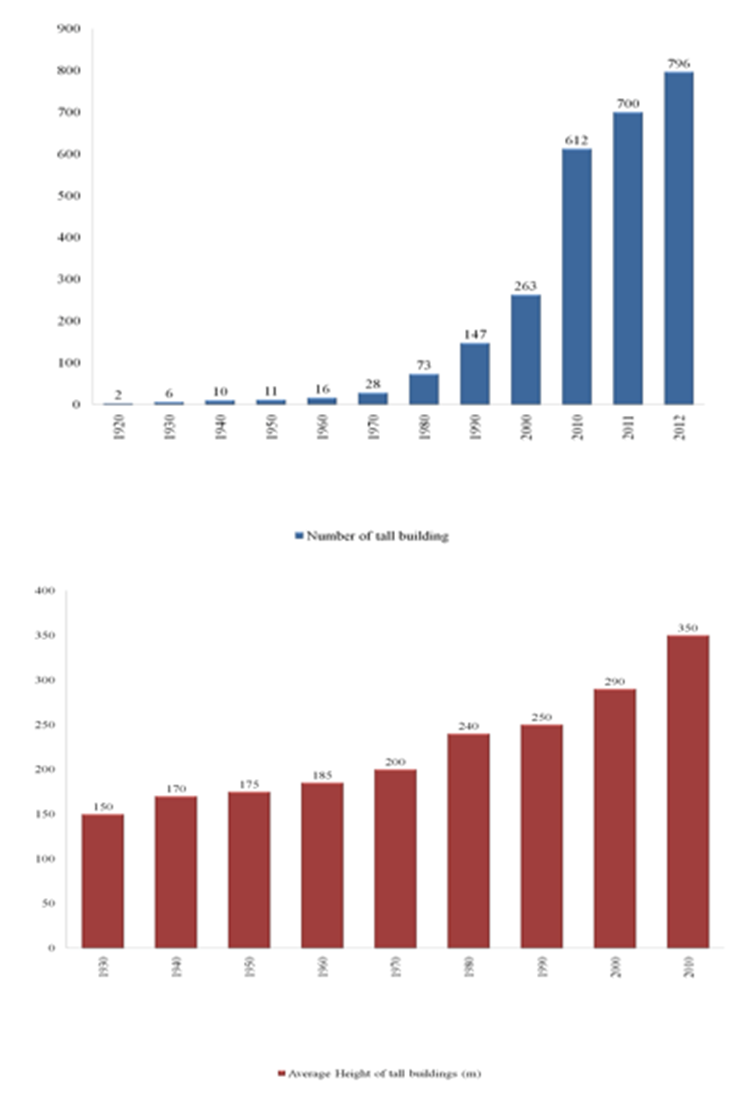 | Figure 1. (a) Number of tall buildings (200 meter or taller) in the world, (CTBUH, Adopted by author), (b): The average height of the 100 tallest buildings in the world, (CTBUH, Adopted by author) |
2. General Architectural Considerations
- The definition of tall buildings has changed over time depending on the context and technology. The Council on Tall Buildings and Urban Habitat (CTBUH) defines tall and super tall buildings based on such factors as: height, construction types and technologies. The super tall buildings, currently, are those with heights taller than 984 ft (300m). In this part, some of the most important architectural factors of tall buildings are studied.
2.1. Location and Height
- The 73 tallest buildings are located in 17 countries. Among them, three countries: China including Hong Kong, UAE and USA have 77% of the total number of the tallest buildings in the world (Figure 2).
 | Figure 2. 73tallest buildings regarding the regions by 2012 |
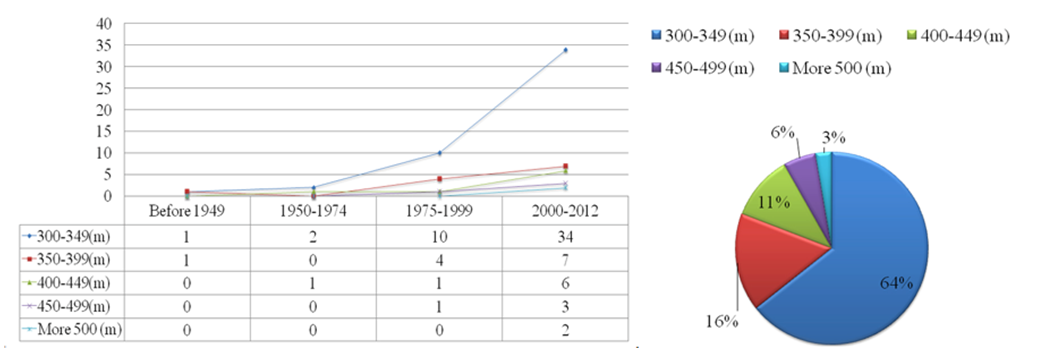 | Figure 3. The growth and the rate of super tall buildings regarding the height |
2.2. Function
- Function is one of the significant architectural parameters of tall buildings. As seen in (Figure 4), mixed-use and office buildings are the two main types of function in this type of building. Those are both around 77% of the total number of the tall buildings.
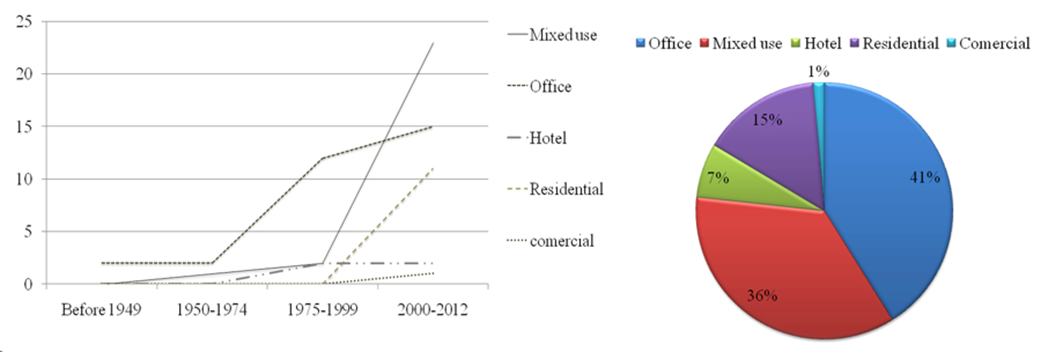 | Figure 4. The number and the rate of super tall buildings regarding function |
2.3. Base Plan
- One of the important architectural factors representing the geometry and form of a tall building is its base plan shape. In this study, this parameter is divided into six basic and simple shapes. These are rectangle (square), ellipse and circle (as one group), curvilinear, triangle, polygon and parallelogram shapes. With these classifications, small variations in the base plan are not considered as a separate group. Furthermore, it is indicated that the Burj Al Khalifa, Longxi International Hotel and Menara Telecom have base plan shapes that are not considered in any of the six types identified in the study.As seen in (Figure 5), the ellipse and circular shapes have shown a smooth growth within the past decade; however, the rectangular shape is still one of the most common plan shapes of all times. One of the main reasons for growth in the number of the buildings with circular plans could be the more attention that has recently been paid to the aerodynamic characteristics to reduce wind (lateral) load and the appeal that this type of plan shape offers for tall buildings.
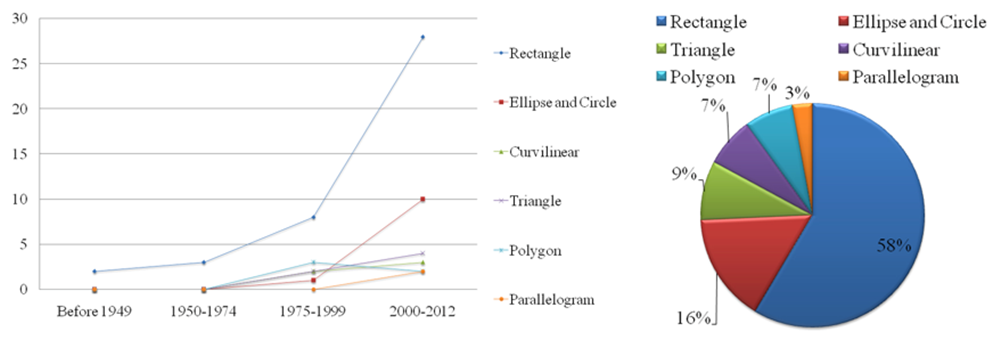 | Figure 5. The growth and the rate of super tall buildings regarding base plan shape |
2.4. Form (based on aerodynamic and geometric characteristics)
- For form classification, different types of the aerodynamic (and geometric) modifications used in tall buildings are considered. Unprecedented heights and forces because of increased wind speeds and thus forces through climate change now require designers to consider architectural and structural strategies that will improve the efficiency of the design process and of the building itself. To control the wind effect, both architectural and structural strategies have to be considered, and preferably simultaneously. Designing aerodynamic forms and also modifying the form and geometry of tall buildings, such as tapering and setback are considered architectural concepts; that can be named aerodynamic (geometric) modifications. The structural concepts will be briefly illustrated in the third part of this paper.In general, the strategy of aerodynamic (geometric) modification is basically considered as a precautionary and passive architectural concept to reduce the impact of wind. The aerodynamic modifications can be divided into two main categories: macro and micro. Macro modifications, such as tapering, setback and twisting, have basic effect on the main geometry of the building (Figure 6(a)); whereas, micro modifications, such as corner modifications, cannot affect the base form and shape of the building (Figure 6(b)) [4].
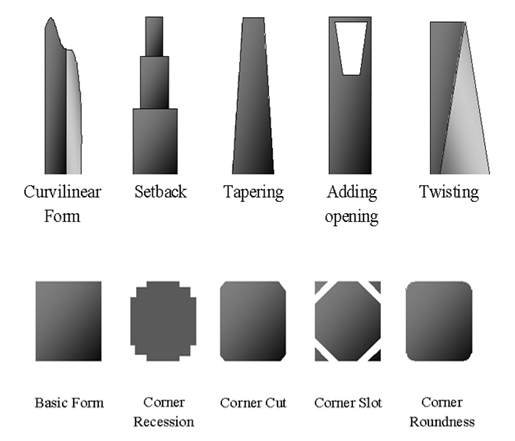 | Figure 6. (a): Examples of macro level aerodynamic form and modifications of tall buildings, (b): Examples of micro level of aerodynamic modifications of tall buildings |
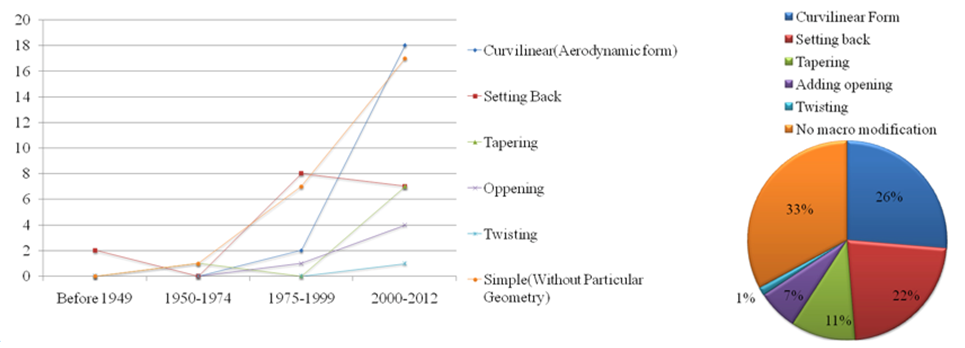 | Figure 7. The number and the rate of 73 tallest buildings regarding macro aerodynamic modifications and form |
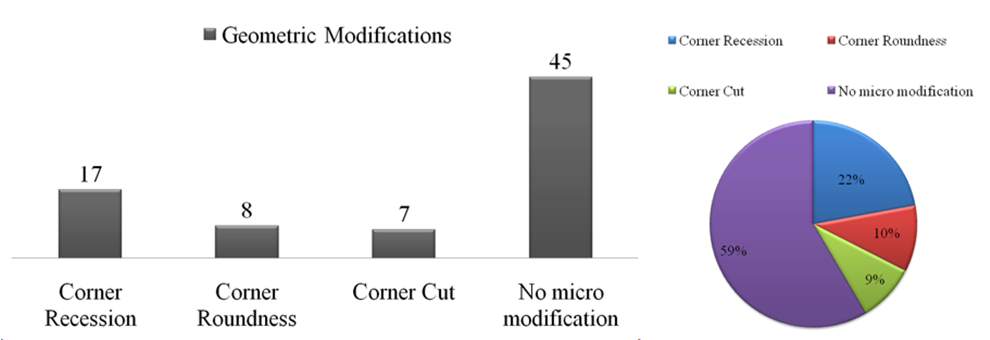 | Figure 8. The number and the rate of 73 tallest buildings regarding micro level of aerodynamic modifications |
3. The Future Trend of Architectural Form
- The new conceptual designs proposed for future tall buildings can confirm the prediction for the next generation of tall buildings based on the study of the trends. A few proposed designs such as Daniel Libeskind’s Fiera Milano Tower (Figure 9(a)) and Morphosis’ Phare Tower in La Defense (Figure 9(b)) are actually confirming this fact.
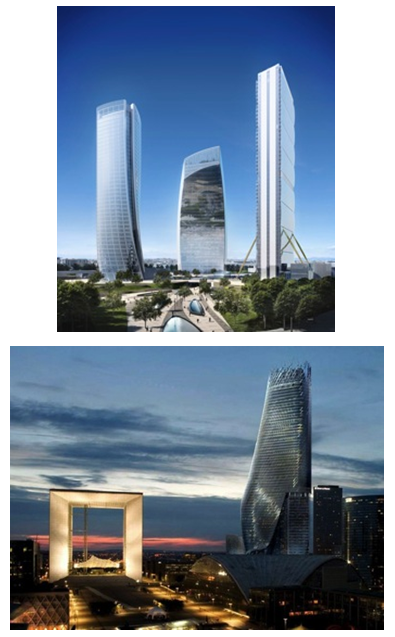 | Figure 9. (a): Fiera Milano Tower, Milan, (b): Phare Tower in La Defense, Paris |
4. Structural Considerations
- In addition to gravity loads, a tall building must resist lateral loads, resulting from wind, earthquakes, etc. in an efficient manner. Tall buildings in most cases act like free standing cantilevers; they become more susceptible to lateral loads as their height to base ratio increases. In the structural design and analysis of tall buildings, regarding the significance of wind and seismic, it is indicated that: “the larger base shear, resulting from wind forces has to be considered rather than seismic forces. Hence, the main lateral force resisting system is sized for wind; although ductile detailing is used to account for seismic demands” [1].Therefore, it is evident that wind plays an important role in design of tall buildings. To reduce the impact of wind on tall buildings and mitigate their response, there are two main issues to be considered. These are architectural and structural issues. Architects by considering an appropriate design for forms and geometries (as illustrated) and structural engineers by considering an appropriate structural system can mitigate the static and dynamic effect of wind on tall buildings. The structural concerns and design considerations are therefore an integral part of the design process from early stages of planning as described below.
4.1. Structural Material
- In general, selecting the structural material depends on such parameters as the function, structural system, availability of material, and constructability. Using composite materials offers the advantages of both steel and concrete. Thus it is not surprising to find out that around 44% of all tall buildings are built with composite materials and also to see that only %15 of the buildings used steel (Figure 10).
 | Figure 10. The growth and the rate of 73 tallest buildings regarding structural material |
4.2. Lateral Load Resisting Structural Systems
- Stiffening the structure is one of the early methods used in controlling the response of tall buildings against lateral load effects. Stiffening the structure of tall and slender buildings could be efficient if it is accomplished through the lateral loads resisting structural systems with less material and consequently with less cost. In general, the lateral loads resisting structural systems can be divided into two main categories: interior structures and exterior structures, based on the primary lateral load resisting system used and the location of the main elements of the structural system, (i.e., being within the interior or exterior part of the building). The interior structural system has its minor components of the lateral load resisting system at the building perimeter; while the exterior structural system as its major components of the lateral load resisting system at the building perimeter [3]. In this paper, only the core-supported outrigger system and diagrid system are briefly illustrated.Core-supported outrigger systemAmong the interior systems, core-supported outrigger system can be considered on the border of the interior structural systems and the exterior structural systems; and as such it could be considered in either group.This system often requires perimeter super columns and/or belt trusses at the outrigger levels. These elements of the outrigger system are sometimes incorporated with the building form (e.g., First Wisconsin Center). The core may be centrally located and connected with outriggers extending on both sides; or in some cases it may be connected just on one side of the building with outriggers extending to the building columns on the other side [15].In the core-supported outrigger structural system, a lateral load resisting path is extended from the conventional core to the building perimeter columns through the outriggers that connect them. Some other advantages of the combination of core system and outrigger system are that the exterior column spacing can easily meet aesthetic and functional requirements, and the building’s perimeter framing system may consist of simple framing without the need for rigid type connections. Outrigger systems have a great height potential up to 150 stories and possibly more [16, 3, 7].The outrigger systems can be formed in any combination of steel, concrete, and composite construction material. Because of the many functional benefits of outrigger systems and the advantages, this system has recently been very popular for tall buildings all over the world.Diagrid systemDiagrid system can be considered as a braced tube system without vertical and horizontal structural elements. This system spread around the world very quickly because of recognizing the effectiveness of diagonal bracing members in resisting lateral forces from the early age of tall buildings. But, the aesthetic potential of the diagonal elements was not appreciated since they were designed and constructed to obstruct the outdoor viewing. Thus, diagonals were generally embedded within the building cores, which were usually located in the interior of the building to be hidden from the outside view. This system is recently used as a new aesthetic architectural-structural concept for tall buildings [2].One of the visible differences between conventional exterior braced frame system and current diagrid structures is that for diagrid structures almost all the conventional vertical columns are eliminated because the diagonal members in diagrid systems can continuously carry gravity as well as lateral loads due to their triangulated configuration in the uniform manner. This system in comparison with conventional framed tube system is much more effective in minimizing shear deformation because the diagrid system can carry shear by axial action of the diagonal members; whereas the conventional tubular structures carry shear by the bending of the vertical columns and horizontal spandrels, which makes it less efficient than the diagrid system [14]. St. Mary Axe in London, also known as the Swiss Re Building, completed in 2003 with 41 floors and 591 ft (180 m) designed by Sir Norman Foster is an example of using this structural system [5]. Although, in general, this system is more appropriate for buildings with curve corners to transfer loads continuously.
5. The Future Trend of Structural Systems
- In current situation, designing the most efficient structural systems for tall buildings varies depending on particular project. Generally, the diagrid system, considering the growth of the number of tall buildings with curvilinear and aerodynamic forms, is often employed as a primary structural system. In fact it is becoming one of the most appropriate choices for the future designs. It is expected that most of the aerodynamic and free forms of tall buildings will be designed with this system; because it may be finely adapted and matched with the curvilinear geometries and forms without a need for sharp edges to carry the loads (gravity and lateral) continuously. There is an important point that eliminating the corners’ elements could reduce the efficiency of this system for rectangular buildings in rectangular plan shape. The Doha Tower is also a 45-story cylindrical structure with 1312 ft (400 m) height, built in 2012 with the diagrid system. The building’s diagrid gives much character to the project and serves not only as a structural system but also gives the volume of architectural texture. Another famous tall building currently designed by SOM is the Lotte Super Tower in Korea, which employs a diagrid multi planar facade in a tower which will be completed in 2014 with a height of 1821 ft (555m) and 123 stories. The variation of these examples in shapes and forms indicates that this structural system has a potential for use in the design of future tall building [5].In terms of materials, this system has versatility and is also not limited only to steel. In fact new design approach proposes using reinforced concrete for creating architectural aesthetic expression as well as meeting the structural design requirements. In this new concept, the system is not limited to diagonal and parallel lines, and can provide a variation of different forms. Both the COR Building in Miami (Figure 11(a)), designed by Chad Oppenheim Architecture and YsraelSeinuk of YAS Consulting Engineers with 25 stories and a height of 380 ft (115 m) and the O-14 Building in Dubai (Figure 11(b)) designed by RUR Architecture with a height of 335 ft (102 m) and 23 stories used reinforced concrete diagrid concept as their lateral load resisting systems. This capability is another positive point for this structural system to be used for the next generation of tall buildings [5].
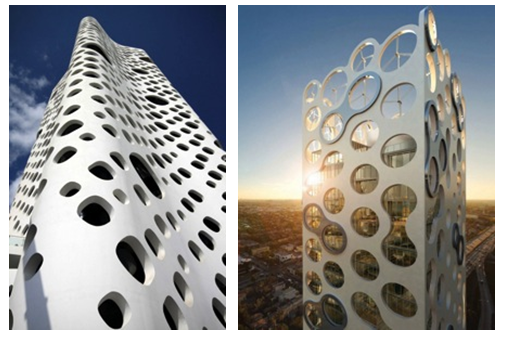 | Figure 11. (a): COR Building, Miami, (b): O-14 Building, Dubai, Right Figure |
6. Discussions and Conclusions
- Regarding all the aforesaid examples of the recent forms and structural systems of tall buildings, it can be seen that the form of tall buildings may not be limited to rectangular type particularly from the past decade. Based on this study the architectural form of tall buildings is going towards the curvilinear and aerodynamic form and geometry; and the most appropriate lateral load based structural system will be the diagrid system for them. The main conclusions of this study are:(1) Although the effect of the geometric modifications on reducing wind effect and also the effect of determining and designing an appropriate lateral-load based structural system based on the geometry and form of the building are significant in reducing wind effect, the efficiency of the structural weight and total cost of the building has to be considered. (2) Choosing the most appropriate structural system based on the form and geometry of tall buildings can increase the efficiency of the building; since the design team has to consider the interrelationship between architectural form and geometry and structural system to be well matched together to resist wind effect.
 Abstract
Abstract Reference
Reference Full-Text PDF
Full-Text PDF Full-text HTML
Full-text HTML