-
Paper Information
- Paper Submission
-
Journal Information
- About This Journal
- Editorial Board
- Current Issue
- Archive
- Author Guidelines
- Contact Us
Architecture Research
p-ISSN: 2168-507X e-ISSN: 2168-5088
2014; 4(2): 43-47
doi:10.5923/j.arch.20140402.02
A Study of Design Methods and Strategies of Space Integration for the Building Facilities in Scenic Spots
Nie Wei1, 2, Xu Xiao1, Li Zhipeng1, Dai Yang1, Zhang Lu1, Lv Weiyang3
1School of Architecture, Southwest Jiaotong University, Chengdu, China
2Institute of Architecture and Urban Design, National Taipei University of Technology, Taipei, Taiwan
3School of Mathematics, Southwest Jiaotong University, Chengdu, China
Correspondence to: Nie Wei, School of Architecture, Southwest Jiaotong University, Chengdu, China.
| Email: |  |
Copyright © 2014 Scientific & Academic Publishing. All Rights Reserved.
This research presents a detailed interpretation of “space integration design” for the building facilities in scenic spots. It explains the fundamental requirements and significance of space integration design through external square space, the use of external space landscape and a wild return for internal space. The research also expounds the weakening of the spacial gap between the interior and the exterior of buildings with proper architectural design methods to achieve the purpose of space integration.
Keywords: Scenic Spots, Building Facilities, Space Integration, Design Strategies
Cite this paper: Nie Wei, Xu Xiao, Li Zhipeng, Dai Yang, Zhang Lu, Lv Weiyang, A Study of Design Methods and Strategies of Space Integration for the Building Facilities in Scenic Spots, Architecture Research, Vol. 4 No. 2, 2014, pp. 43-47. doi: 10.5923/j.arch.20140402.02.
Article Outline
1. Introduction
- The building facilities of scenic spots are a specific type of buildings located in natural scenery (in particular, scenic spots and places of interest), providing necessary places for tourist activities. Such building facilities cover management service, accommodation and recuperation, public service, sight-seeing and emergency assistance, with each field having different architectural types [1]. These facilities serve as the basic ones for tourist activities, thus constituting an important part of scenic spots and one of the view components in scenic spots [2].External representation of scenic tourism architecture primarily consists of two parts including visual elements (shape) and spatial perception, which is an important factor in coupling relations of architectures and tourismvenues. Space integrated design of tourism architecture mainly consider three aspects, namely, coupling relationship between architecture itself and external space, the visual relationship between inside and outside space as well as brutish expression of interior space. The paper will summarize the cases and document researches based on above three aspects in order to explore which techniques and means are used to weaken the difference between indoor and outdoor space yet enhance the spatial flow and identity of indoor and outdoor space.
2. Connection with External Square Space
- Under most circumstances, large-scale building facilities of scenic spots appear together with certain square space, with the facilities surrounded by the square and other open space. This connection between building facilities and the square often influences tourist experience and the integrity and continuity of the service facility system in scenic spots. Besides, the naturalness of coordinating materials and that of construction are needed to be taken into account [3].In terms of spacial organization, apart from the inclusion of building facilities, square space can also penetrate into the facilities in various forms, fluidly linking building space with external space. Examples are a patio inside the architecture which converses spatially with the outside square, a semi-open courtyard joining the square from the lower inside of the architecture, an overhang protruding horizontally into the square, and a semi-open courtyard with its both sides sloping gradually from the top of the building down into the square (as illustrated on Figure 1).
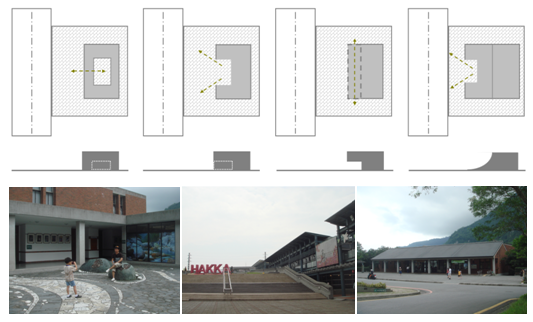 | Figure 1. Different connections between building facilities and square space (Source: photograph by this research) |
3. Utilization of Views from External Space (Ideal Views)
- Since ancient times, “mountains and water” have been representing Chinese scenery. “The benevolent enjoys mountains while the wise delights at water” by Confucius also indicates that mountains and water as aesthetic objects have already integrated into the human sentiment. [4] As important spacial components and aesthetic objects inside scenic spots, mountain and water space reasonably utilized in building facility design to become part of view is significant in visual ecology and influential to boost tourist experience.
3.1. Background Space of “Mountainous Backdrop”
- As one of the most common types of view space in scenic spots, mountainous view is of native environment, visual uniqueness and vulnerable ecological nature, and rouses emotional appeal. Its visual uniqueness comes from typographic fluctuation and complex vegetation mechanism. [5] The former gives people a broader vision and more varied angles. Thus the building facilities in mountainous space possess sight-seeing function besides service function, while the facilities themselves also constitute an artificial view against the mountainous backdrop.
3.1.1. Figure-ground Relationship between Building Facilities and Mountains
- In mountainous environment, building facilities and natural mountains can be seen as “figure and ground”, whose integration forms the general shape at visual interface (as illustrated on Figure 2). As for treating this pair, there should an awareness of keeping the balance and steadiness of visual relationship and maintaining the appearance coordination between building facilities and mountainous outline [5].
 | Figure 2. “Figure-ground” relationship between building facilities and mountainous space (Source: altered sketch by this research) |
3.1.2. “View Borrowing” from Mountains for Building Facilities
- Ji Cheng, garden and residence constructor from the Ming Dynasty, had a dedicated piece “View Borrowing” in his famous volume Yuanye, or garden construction. In the piece, he believed that “view borrowing is the most important for gardens”. View borrowing is thus the most common method of view forming in Chinese classic gardens. “Borrowing” is not simply borrowing of “view” from outside the garden to the inside, but rather creating view based on certain factors, which is the essence of the term. [4] In places of interest and scenic spots, mountains are one of the view-creating objects to be borrowed by building facilities. As for corresponding methods, the design of open space releases sight-seeing perspectives (of mountains), offering a variety of angles (as illustrated on Figure 3).
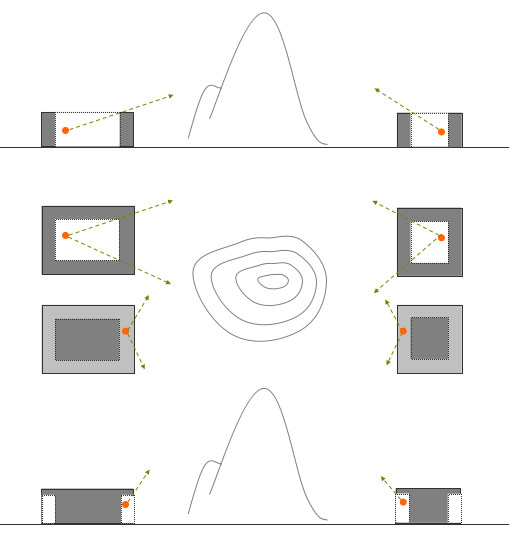 | Figure 3. Analysis of line of vision for mountainous views for building facility space (Source: sketch by this research) |
 | Figure 4. Analysis of simulated vision from building facilities (Source: sketch by this research) |
3.2. Lively Space by “Building Platforms next to Water”
- As life originates from water, it is human nature to approach water and play in water space. Admiration and love for waters have started since ancient times. Different from the upward landscape of steep and magnificent mountains, water brings a flexible feeling and a low-key perspective by straight looking and even overlooking. The ancient Chinese ritual “qu shui liu shang”, or drinking water from a winding canal with one wine cup floating on it so as to wash away ominousness, is a unique activity and cultural legacy by the ancient Chinese combining water view with human activities. Water is also widely used as a key element of garden building and view creation for Chinese classic gardens (as illustrated on Figure 5).
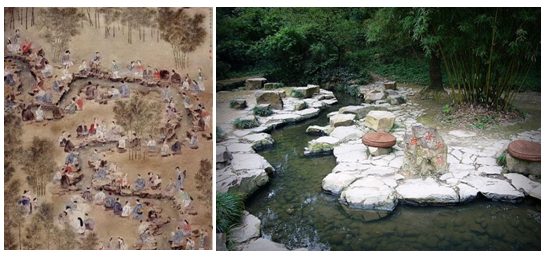 | Figure 5. Water view in “qu shui liu shang” (Source: the internet) |
3.2.1. Natural Waters as View
- Natural waterscape is mainly divided into linear waters, area waters and space waters. Among them, linear waters is represented by rivers and streams whose lengths measure much more than their widths, with various forms and full of fluidity; area waters is expansive water space including lakes, ponds, swamps, seas and oceans; space waters has its representation in strong and dynamic waterfalls and cascades. [7] In the design of building facilities, different methods should be adopted based on different waters characteristics in order to gain a good waterscape effect and involve waters in appreciation (as illustrated on Figure 6).
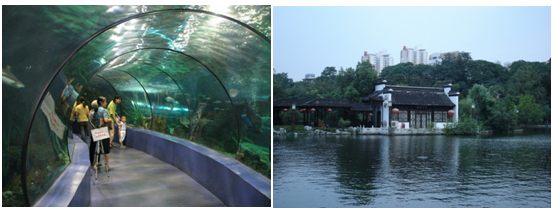 | Figure 6. Different forms of utilizing waterscape (Source: the internet and photograph by this research) |
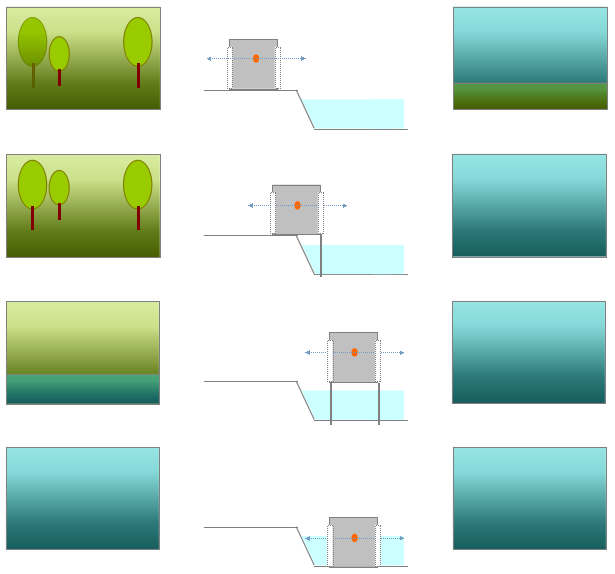 | Figure 7. Different visual range compositions based on relative space relationships (Source: sketch by this research) |
3.2.2. Waters Introduced to Architecture
- Similar to the relationship of building facilities and mountains, that of building facilities and waters can also be described as “figure and ground”. The difference is, if water area is small enough, this relationship will be reversed as waters becomes the “figure” and architecture becomes the “ground”. [7] As to the application of small-scale waterscape, besides Chinese classic gardens, the water introduction system in Lishui and patio space from the ancient villages in Huizhou of eastern China’s Zhejiang province has maximized such relationships. Hongcun Village in Anhui Province has “yuezhao” (or moon swamp) as its core water system, gathering all tributaries that are scattered across the residences. Meanwhile, the patio space inside the residences collects rain water, forming a micro waterscape space together with “yuezhao”. Therefore, the effect of patio space should not be ignored (as illustrated on Picture 8). And there are varied and flexible “figure and ground” relationships between water and architecture.
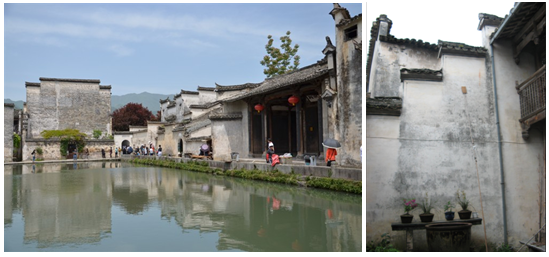 | Figure 8. “Yuezhao” and patio space from Hongcun Villiage (Source: photograph by this research) |
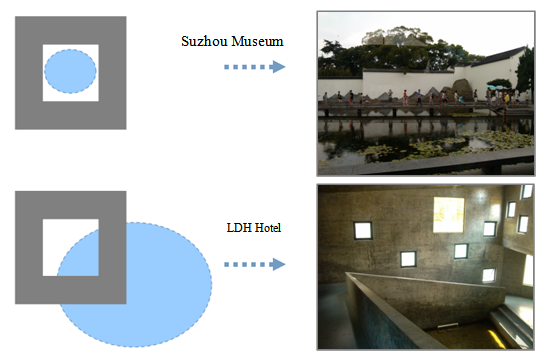 | Figure 9. Two forms for introducing waters as view (Source: sketch and photograph by this research) |
4. A Wild Return for Internal Space
- In the current Chinese sector of architectural design, interior design is completely separated from building design. Such a working model is against the principle of continuity and integrity of space and Chinese traditional geomantic omen, detrimental to the treatment of internal space by the architect. [8] Instead, in designing the building facilities in scenic spots, not only should there be active utilization of external space view, but there should also be a natural, ecological and even wild note on developing internal space. In this way, internal space can be distinct from regular and refined interior of usual urban architecture and lead tourists to a more special and participated space experience.
4.1. Application of Natural Plants
- With the rising demand of interior environment, the introduction of plant view to public building interior enjoys an irreplaceable role. Different space dimensions, space types and combinations of various plants can improve visual interior environment and air purification function. Such introductions display their functions in the following respects.
4.1.1. Purifying Interior air and Adjusting Interior Micro-climate
- Absorbing CO2 and releasing O2 is one of the basic forms of interior environment adjustment. Such a form, in particular, can relieve the impure air for the building interior with a large population traffic. In summer, interior plant view can bring the room temperature lower than normal through transpiration effect. In dry seasons and regions, green plants are capable of boosting interior humidity by 20%. In addition, plants are able to absorb thermal radiation, shade from and reflect direct sunlight to relieve roasting heat [9].
4.1.2. Providing a reference for Space Dimension and Adding a Cordial Sense
- In normal cases, space is mostly small for the building facilities in scenic spots. Nevertheless, large space has urbanized tourist experience and deprived it of a sense of dimension, due to the diversification of tourist activities and, in particular, the construction of large-scale tourism complex buildings. For such experience, the introduction of interior plants offers tourists a reference for space dimension and adds a cordial sense to the space (as illustrated on Figure 10).
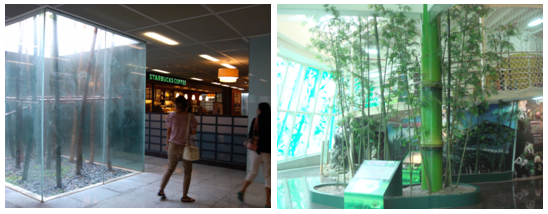 | Figure 10. Plants giving dimensional reference to space (Source: photograph by this research) |
4.1.3. Enriching Space Levels and Softening Space Division
- In large space of building facilities, space levels formed by architectural elements alone are limited and monotonous. But they can be improved by adding plant view elements. In addition, natural plants can serve as space dividers and identifiers to replace concrete building components. Such natural dividers and identifiers are more intimate and softer than their concrete counterparts (as illustrated on Figure 11). [9]
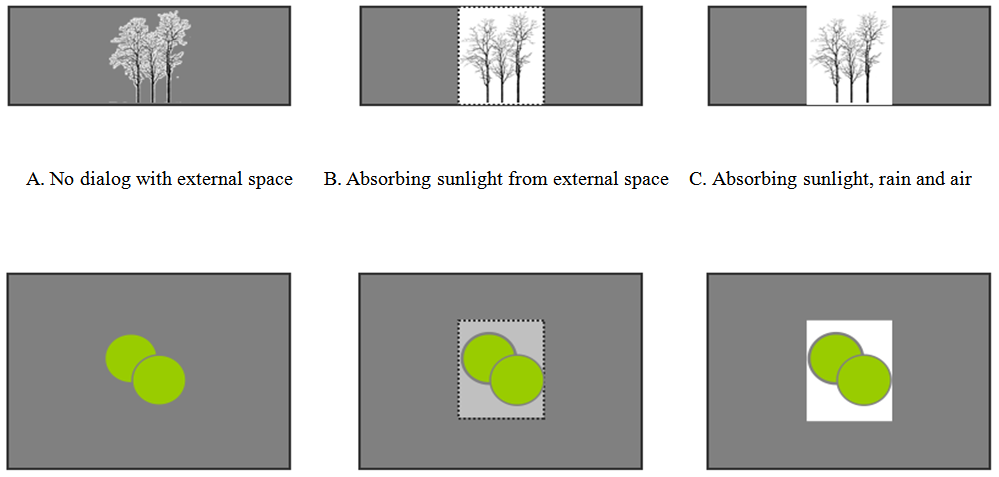 | Figure 11. Three relationships between plants and external space (Source: sketch by this research) |
4.2. Imitation of Nature
- The inclusion of natural elements in interior design to imitate natural space fully manifests the essence of Chinese traditional culture. Such design concepts for interior space not only relieve man’s estrangement from nature, but also meet the physical and spiritual demands for returning to nature. In many interior designs of natural and geological museums, designers usually transfer natural space such as forests and karst caves to building interior as a natural compensation for building space (as illustrated on Figure 12).
 | Figure 12. Natural interior construction for Wolong Earthquake Museum (Source:Southwest Jiaotong University ) |
5. Conclusions
- In the building facility design for scenic spots, interior space should be an extension of exterior space. Both interior and exterior space design should follow the principles of weakening space differences, integrating space system and softening interface space to meet tourist demand for natural environment. Besides, transitional space should be established before special natural and cultural environments, setting aside vehicles and consumptive values before the entry of such environment, just as removing shoes at the vestibule before entering a Japanese home.
ACKNOWLEDGEMENTS
- Published with the Support fund: National Nature Science Founding of China (51078314, 51308463), Student Research Training Program of Sichuan Province (2014040, 2014041).
 Abstract
Abstract Reference
Reference Full-Text PDF
Full-Text PDF Full-text HTML
Full-text HTML