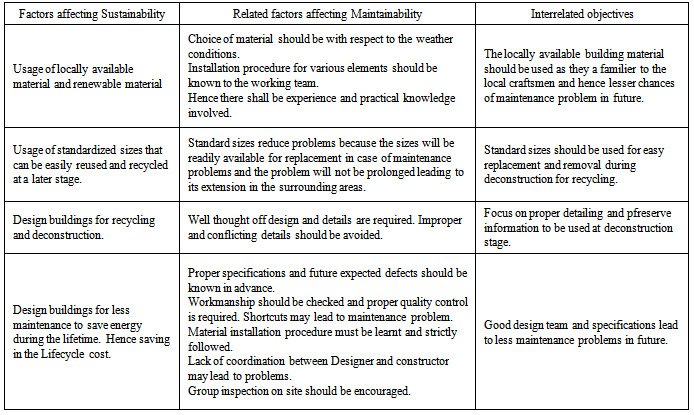-
Paper Information
- Previous Paper
- Paper Submission
-
Journal Information
- About This Journal
- Editorial Board
- Current Issue
- Archive
- Author Guidelines
- Contact Us
Architecture Research
p-ISSN: 2168-507X e-ISSN: 2168-5088
2013; 3(4): 74-78
doi:10.5923/j.arch.20130304.04
Designing Buildings for Minimum Maintenance to Achieve Sustainability
Sharmin Khan
Department of Architecture, Faculty of Engineering and Technology, AMU, Aligarh, 202002, India
Correspondence to: Sharmin Khan, Department of Architecture, Faculty of Engineering and Technology, AMU, Aligarh, 202002, India.
| Email: |  |
Copyright © 2012 Scientific & Academic Publishing. All Rights Reserved.
This paper aims at exploring the potential of maintenance factors in achieving sustainability of structures. The builders should target at design features and construction details that make the buildings live longer with stability, so that the factors leading to replacement of certain parts of structures are minimized. This will in turn save energy and hence increase sustainability of the structure. The defects in buildings are investigated to discover various reasons and factors that lead to building maintenance problems. A study of design features that lead to Sustainable design is performed. An attempt has been made to correlate the factors relating to minimum maintenance and design features of Sustainability. The paper finally concludes that there are certain common agenda in the list of both of these issues, that when taken care of will ultimately handle buildings with more care and make them more sustainable.
Keywords: Maintainability, Standardization, Reuse, Recycle, Environment, Sustainability
Cite this paper: Sharmin Khan, Designing Buildings for Minimum Maintenance to Achieve Sustainability, Architecture Research, Vol. 3 No. 4, 2013, pp. 74-78. doi: 10.5923/j.arch.20130304.04.
Article Outline
1. Introduction
- In India, construction is the second largest economic activity after agriculture. Investment in construction accounts for nearly 11 per cent of India’s Gross Domestic Product (GDP). €239.68 billion is likely to be invested in the infrastructure sector over the next five to 10 years.[1] One of the major sector of the economy goes into the maintenance of the buildings, if they are not designed keeping in mind the factors related to maintenance. On the other hand, the issue of designing for sustainability is gaining importance worldwide and needs concern in Indian sector too. Hence, there is a lot of scope in this sector for study and analysis of the factors related to both of these issues.The traditional methods of construction which are well tried and accepted all over the years, including details of windows, doors, cladding roofs, plumbing and electrical heating systems, generally result in minimum maintenance requirements. In the event of competition in the building industry, lot many new discoveries have been made. During the last 20 years, new methods and materials have been used by architects and developers, which resulted in increased maintenance cost. It has become essential to study and take care in design, choice of materials, specifications, and construction to reduce maintenance cost to a minimum. A large number of country’s resources are being employed on corrective or remedial measures to buildings and their services due to design and construction defects. Inherent maintenance problems in facilities are heavily attributed to design limitations, lack of construction knowledge, inadequate inspection or maintenance and material limitations. In this regard, lack of cooperation among the parties, especially the contactor and the designer, at the design stage, may be the major contributors to the problem. [2]
2. Maintainability
- Maintainability is defined as the ease with which a product can be maintained in order to make future maintenance easier or cope with a changed environment.[3] Maintainability is a characteristic of design. It is a design parameter pertaining to ease of maintenance. Everyday Changing social and economic conditions can have a considerable influence on the life of a building. Our aim while designing of buildings should be to extend the economic life of a building by making the structure adaptable. The useful life of a property depends on a number of factors ranging from the extent to which maintenance factor was included in the design, the degree to which the occupant carries out maintenance work during the life of the building and economic considerations. LCCA i.e. Life Cycle Cost Analysis is performed which is a process of evaluating the economic performance of a building over its entire life. LCCA balances initial monetary investment with the long-term expense of owning and operating the building. Over 30 years of a building’s life, the present value of maintenance, operations, and utility costs is nearly as great as the initial project costs.[4]
2.1. Case Studies
- Certain case studies were performed and the common defects in buildings were observed. An attempt was made to analyze the present condition in the light of the possible reasons that might have caused these defects in the buildings.
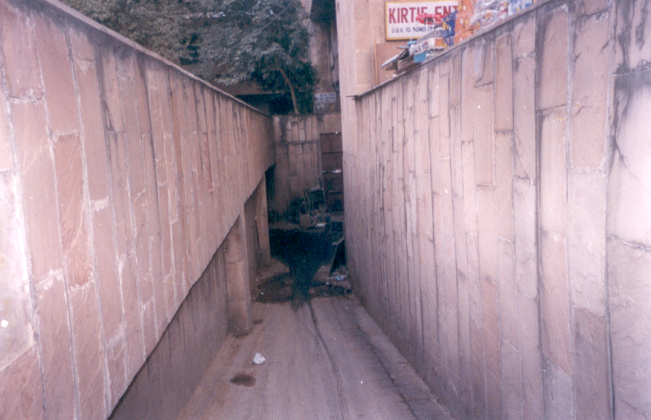 | Figure 1. Discoloration of stone takes place. The stone is worn away or stained, affecting its appearance in an unacceptable way, and in some cases also affecting its damp resisting performance |
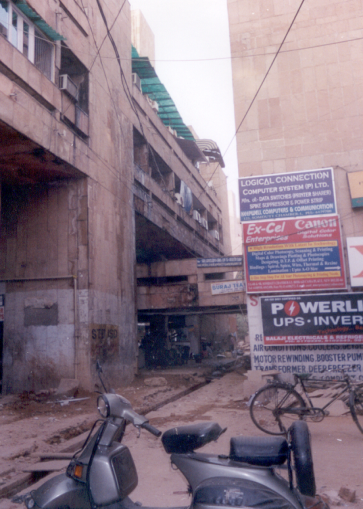 | Figure 2. Water seeping through the underside of floor slab. The problem is also leading to the growth of fungus at some locations |
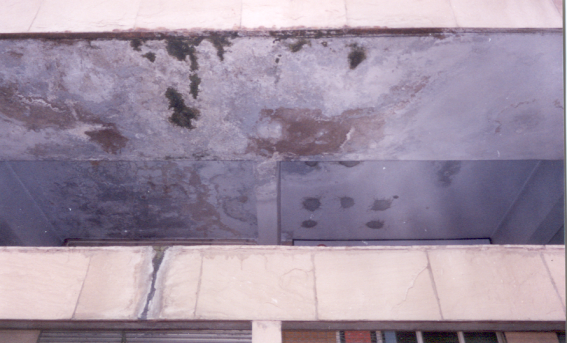 | Figure 3. Seepage at the inner side of roof slab |
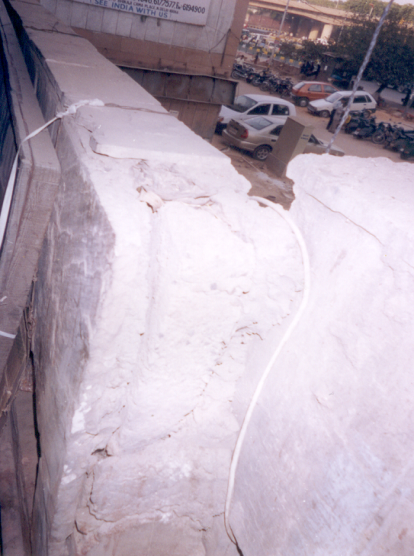 | Figure 4. Splitting of coping showing the different materials. Materials with dissimilar properties are used without proper jointing detail |
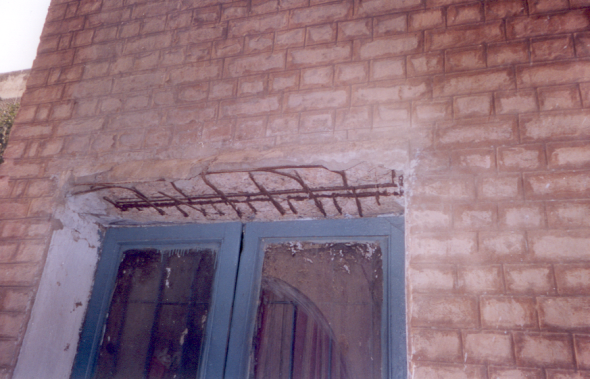 | Figure 5. Deteriorated sunshade being removed from place leaving behind the exposed reinforcement. The cover for reinforcement may not have been adequately designed as per standards |
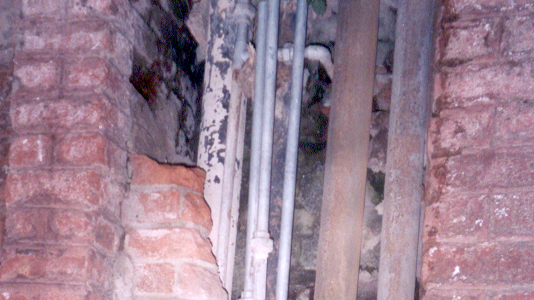 | Figure 6. Damp patches can be seen near the service ducts in some buildings |
2.2. Analysis of the Reasons
- After the study of the common defects in the buildings, the reasons can be analysed on the basis of certain contributors in the construction industry. These can be broadly classified as under:Architectural design faultsConstruction faultsBoth, the design as well as construction faults.
2.2.1. Architectural Design Faults
- a) No means of reaching the rooftop are designed at times. The size of duct provided is lacking in space standards and also no access to these ducts is designed. The duct provided was originally closed with the brickwork (wall). When problem in the pipes occurred, the wall was broken to find out the leakage point. This in turn created another problem of repair of that duct wall.b) Timely leakages occurring in pipes could not be noticed and repaired because of invisibility of pipes and lack of access to ducts. This allowed leaking water from the pipes to find a way for its own through the wall.
2.2.2. Construction Faults
- a) Cracks in the wall may have occurred because of inadequate joint detailsb) Inadequate cover for reinforcement.c) Service leaks - from service pipes and tanks.d) Construction process faults – some processes use water to form mixtures that dry out before the building is used, but sometimes by retaining moisture that causes problems in the completed structuree) The pipes in the ducts are not kept at sufficient distance with clamps, from the interior wall. Thus any leakage in the pipe is easily transferred to the neighbouring wall.
2.3. Factors Responsible for the Defects
- In the light of above mentioned problems, the conclusion can be drawn and certain factors determined which are related to maintenance problems of the buildings. These can be laid as the attributes in the domain of the following:A. Architectural design factorsB. Construction factorsC. Both, the architectural design as well as construction factors.The details of these factors are as follows:A. Architectural design factors1. Regular visits by the designer.2. Early involvement of the consultants in the design.3. Selection of contractor & sub contractor on pre qualification basis.4. Investigation about site conditions.5. Use of proper standards (space design & access) enhances design. 6. Choice of material should be with respect to the weather conditions7. Well thought off design & detailing.8. Not relating exterior material to usage and climatic conditions will lead to problems. 9. Improper & conflicting details.10. Unspecified methods of installation of critical elements/ materials should not occur.11. Improper specification creates problems.12. Proper check on contractor by the owner. 13. Proper load calculation & deflection.14. Liability of future defects of materials should be known in advance.15. Adequate provision for structural movement should be there.16. Proper reinforcement design done.17. Use of materials with dissimilar properties (thermal expansion etc.).18. Investigation about climatic conditions (environmental influences on building).B. Construction factors1. Workmanship if not checked and controlled leads to maintenance problems.2. Inadequate control of water movement is dangerous.3. Damaged formwork, material, supply & quality control should be taken care off.4. Follow the specification strictly.5. Shortcuts used may lead to maintenance problems.6. Proper check on sub contractor by contractor is necessary.7. Material installation procedure not learned & strictly followed, may lead to problem.C. Both, the architectural design as well as construction factors.1. Lack of experience & practical knowledge of designer & contractor.2. Regular inspection on site by qualified engineer.3. Right people not available to do the job/ Right people not awarded the job.4. Improper checks & lack of quality control.5. Lack of coordination between the consultants & the contractor.6. Group inspection on site should be planned.
3. Sustainability
- Sustain means to “maintain", "support", or "endure”. The Brundtland Commission of the United Nations on March 20, 1987 defined sustainable development as: “sustainable development is development that meets the needs of the present without compromising the ability of future generations to meet their own needs.”[6] Hence if we design buildings for more sustenance, we need to make them more resistant to maintenance problems. It is difficult to use the term “maintenance free “because change is natural and decay is part of life. As the human body deteriorates with the number of passing years, so does the building. It is made with a thought of survival for some fixed no of years, after which it is likely to be obsolete or earn some scrap/salvage value for itself. More than 120 studies have proven that a properly commissioned building shows additional cost savings of 10% - 15%. They also tend to be much easier to operate and maintain. Sustainability design programmme should take care of proper selection of building materials. Some of the important queries that must be put up before the selection of a building material should be[7]:• Are the products that we are choosing recyclable after use?• Have we considered LCA tools for analyzing key choices in terms of the materials and energy systems in the building?• Are the materials under consideration durable and easy to maintain?• Where are the materials coming from, local or regional? What is the embodied energy associated with them?• Are we designing for disassembly and recycling or replacing of building materials during the life of building or at the end of it?• Will our design allow us to change out materials and whole systems in this building over its long life without major disruptions?A sustainable approach is a systems-based approach that seeks to understand the interactions which exist among the three pillars (environment, social, and economic) in an effort to better understand the consequences of our actions. Ideally, research that seeks sustainable solutions to protect the environment also strengthens our communities and fosters prosperity.[8] The three pillars of sustainability are interrelated and interdependent. The objective of designing sustainable buildings is to reduce the usage of non renewable resources of energy and create healthy environment for its inhabitants, so that their social life is improved. The core argument here is that integration — particularly of social, economic and ecological considerations — is the essence of the concept of sustainability and must be a central consideration in the design and implementation of sustainability-based assessment. This applies at the strategic as well as project level and through all stages of deliberation and decision.[9] Energy is consumed throughout the construction cycle: in fabrication and transportation of material, during construction on site, during buildings life, in demolition and removal of rubble.[10]Economy is valuable and hence wastage is to be reduced in all respects. The target is to achieve energy efficiency by minimizing costs for various activities like heating, cooling, ventilation etc.[11] Passive means of controlling the environment are encouraged. The objective during the design and construction process is to reduce, reuse and recycle the resources to the maximum possible level. This can be done only when the Designer and the Constructor are knowledgeable and have idea about the availability and usage of green building technologies. Hence certain factors relating to construction industry can be summarized as follows: 1. Usage of renewable sources of energy.2. Design considerations for passive means that create healthy environment.3. Usage of standardized sizes of components that can be easily reused or recycled later.4. Use of locally available resources.5. Design buildings that can be easily demolished/ deconstructed so that the components can be reused.6. Design buildings for less maintenance so that less energy is wasted in repairs every time.With any new approach, environmentally friendly construction requires motivation and commitment from developers, designers and contractors. Environmental considerations must also be applied to the planning stage. This implies that the architectural design is one of the initial stages for consideration.[11] The role of designer is important as he is responsible for CO2 emissions in the environment by the specifications that he suggests. Sustainable ways of dealing with building design can be summarized as: Reduce demands, meet the demand in sustainable ways, allow for future adaptability to accommodate changes in use and advance in technology.[12]
4. Common Issues
- Some of the common agenda in the designing for maintainability and sustainability can be summarized as below:
|
5. Conclusions
- The synthesis and analysis of above mentioned discussion suggests that there are some common agenda between the two important factors related to building design. Buildings those are designed for less maintenance will solve some of the issues of sustainability or in other words Sustainable design has maintenance factors as one of their inherent property. The research identified certain factors and practices of maintainability and tried to correlate them with Sustainability issues. The buildings are expected to be more benefitted if they are designed on the integrated principles. It is suggested to adopt these principles by construction personnel to manage sustainable design that requires less maintenance and hence save energy.
References
| [1] | “Overview of the construction industry in India”, (Online) Available: www.centroesteroveneto.com. |
| [2] | Dulaimi.M., “Improving the maintainability of buildings at Singapore”, (Online) Available: http://www.academia.edu/1315586/Improving_the_maintainability_of_buildings_in_Singapore. |
| [3] | Maintainability, homepage, (Online), Available: en Wikipedia.org/wiki/maintainability. |
| [4] | “Guidelines for Life Cycle Cost Analysis”(2005) ,(Online) Available: http://lbre.stanford.edu/sem/sites/all/lbre-shared/files/docs_public/LCCA121405.pdf. |
| [5] | K. Sharmin, “Designing for Constructability and Minimum Maintenance”, M. Tech thesis, Indian Institute of Technology, Delhi, India, 2002. |
| [6] | Walker.S., “Sustainable By Design”, Earthscan, UK,2007. |
| [7] | Yudelson. J, “Green building Through Integrated Design”, McGraw-Hill Companies, USA, 2009. |
| [8] | Sustainability Primer, (Online) Available: http://www.epa.gov/ncer/rfa/forms/sustainability_primer_v7.pdf. |
| [9] | Gibson. R.B., “Beyond the pillars: sustainability assessment as a framework for effective integration of social, economic and ecologicalconsiderations in significant decision-making”, (2006), (Online) Available: disciplinas.stoa.usp.br. |
| [10] | Gauzin. D. and Muller, “Sustainable Architecture and Urbanism, Concepts, Technologies, Examples”, Birkhauser Publisher, 2002. |
| [11] | K. Meysam, “Integration between Sustainable Design and Constructability”, APSEC-ICCER, 2012. |
| [12] | Ritchie. A. and T. Randall, “Sustainable Urban Design, An Environmental Approach, Spon Press, New York, 2003. |
 Abstract
Abstract Reference
Reference Full-Text PDF
Full-Text PDF Full-text HTML
Full-text HTML