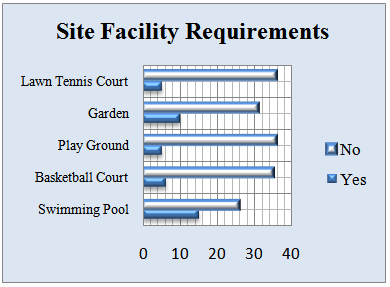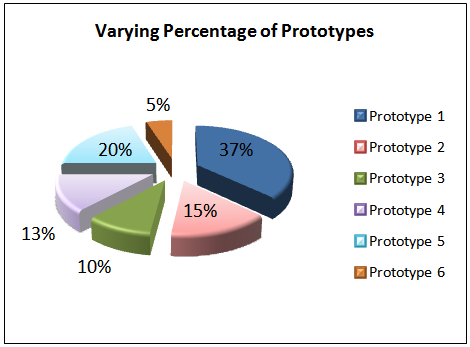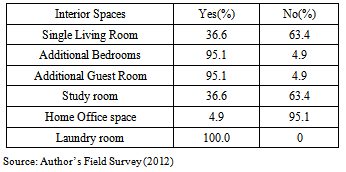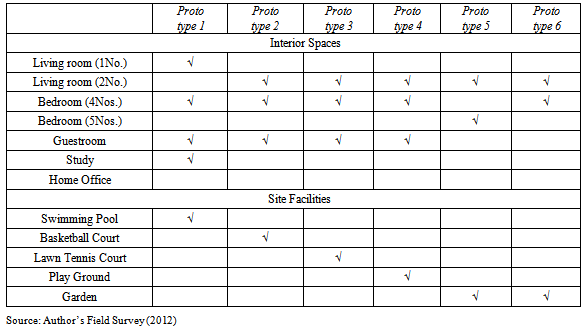-
Paper Information
- Next Paper
- Paper Submission
-
Journal Information
- About This Journal
- Editorial Board
- Current Issue
- Archive
- Author Guidelines
- Contact Us
Architecture Research
p-ISSN: 2168-507X e-ISSN: 2168-5088
2013; 3(4): 68-73
doi:10.5923/j.arch.20130304.03
Evaluation of Design Requirements for Prospective Luxury Homeowners in Kano State, Nigeria
O. F. Adedayo, P. Ayuba, H. I. Audu, S. A. Oyetola
Department of Architecture, Federal University of Technology, Minna, Niger State, Nigeria
Correspondence to: O. F. Adedayo, Department of Architecture, Federal University of Technology, Minna, Niger State, Nigeria.
| Email: |  |
Copyright © 2012 Scientific & Academic Publishing. All Rights Reserved.
The features that surrounds a location often characterize a luxury home, be it natural or manmade facilities ranging from rock view, mountain side, water front, parks, golf course, school districts or downtown districts. Other classification criteria include customization levels, historical or architectural importance and also absence of crime, commercialization and industrialization. However the design requirements for these facilities vary according to the location of the region and the needs of the final user. The basic design consideration for luxury homes has been space, materials and aesthetics; much attention has not been paid to user’s requirement, this has led to continuous post-constructional transformation of these buildings. This paper evaluates the design requirements for prospective luxury homeowners in Kano state, Nigeria through identification and analysis of their requirements and variations. This study is also part of a user participatory research carried out in housing customization and data was collected from the aforementioned study area through administering questionnaire and this collected data was analyzed using SPSS and MSExcel. The results are presented in tables and charts. The paper will conclude by showing the design requirements of prospective house owners in luxury homes that will enhance user participation in luxury home designs. Recommendations are made for architects to embark on user survey before design so that the final homeowners can adhere to design decisions taken by the architect.
Keywords: Design requirements, Homeowners, Luxury homes, Post-constructional changes, Satisfaction
Cite this paper: O. F. Adedayo, P. Ayuba, H. I. Audu, S. A. Oyetola, Evaluation of Design Requirements for Prospective Luxury Homeowners in Kano State, Nigeria, Architecture Research, Vol. 3 No. 4, 2013, pp. 68-73. doi: 10.5923/j.arch.20130304.03.
Article Outline
1. Introduction
- Over the years, housing has remained an important part of human need; it is valued alongside other basic necessities such as clothing and food. It is also one of the primary means of measuring human development both socially and economically. However the problem associated with housing has remained its insufficiency, which is led by increase in urbanisation and population growth, as[1] has stated that the need for housing in Nigeria can only be met, when five hundred to six hundred thousand units are erected per annum based on an occupancy ratio of four people per room, without which there will exist continuity in dwelling unit shortage, overcrowding, exorbitant rents and poor urban livelihood. The public and private sector have nonetheless remained incessant, in trying to meet up the issues of housing demand, supply and affordability. The challenges faced with the delivery of this housing is that, it has been impaired by high cost of building materials, strict mortgage loan and imposed government policies, which has also left a gap of housing quality as an index to living standards. Most problems tackled by home providers have been basically on its supply, no attention has been paid to the need and desire of the final home users, therefore the designs provided are generic, and its redundancy rate is on the high side. The housing market in Nigeria is a fast growing one based on the demand for housing by the populace. This demand has seen a lot of people getting involved and government has provided an enabling environment towards meeting the housing deficit in the country. The cost of a house is a combination of the initial cost of building the house and the additional cost of getting the house to meet the needs of the house owners. The additional cost spent by the house owners are not usually factored housing developers. The major contributing factor for these changes is the lack of available data for which housing developers through their architects make design decisions. The import of this lack consideration to the needs of houses owners usually leads to housing modification in the housing estates be it luxury or mass housing estates.In Nigeria for instance, design requirements are often subjected to architects decisions. Final home designs drafted only retain communal space type with other designs, especially in residential cases. Most modification and differences appears in space sizes, arrangement and finishes.Luxury home designs apart from its classification of been located in proximity to rockview, mountain side, water front, parks, golf course, school districts or downtown districts and also based on their customization levels, historical or architectural importance, absence of crime, commercialization and industrialization needs special user design requirements, more so when the region is been located in put in to proper cognisance. Kano state luxury homes are generally bound to be different from the ones in other parts of the country, not only due to difference in climate and culture of the place but also due to the difference in users of the of the houses in Kano state as related to other parts of the country. The minimal attention given to user’s requirements in design of luxury homes has posed to be a serious dilemma, which has led to continuous post-constructional transformation in these buildings. This is because most designers of luxury homes focus more on space, aesthetics and material/finishes as been significant compared to embarking on a user survey. It is common trend for housing developer in Nigeria to focus on use of prototype designs for luxury homes. The lack of availability of choice land and the problems associated with acquisition of land has made the luxury home development a promising market. It is sad to notice that most luxury home owner usually undertake modification of their homes shortly after taking possession of the houses. The needs and desires of the prospective house owners are never considered in the design of these homes. The aim of this research paper is to evaluate the design requirements for prospective luxury homeowners in Kano state, Nigeria, which can be achieved through identifying their requirements and analyzing the variations that can be created in the designs. With the growing dynamism of housing market from the developers driven house designs to the user driven house designs. There is therefore a need to perform a user participatory research, which examines the need and aspiration of house owners, through the analysis of their requirement. This to the end-user, will be an avenue for their needs be catered for, which has proven to be more cost efficient than future transformations after construction.
1.1. Design Requirements of Luxury Homes
- Design requirements refers to a particular quality or performance demanded of a design in agreement with certain fixed regulations, these requirement are often not enforced from the outside; it is a factor which is judged according to the nature or circumstance of a building design. Meeting up these fundamentals are focus to what is been designed and where the design is to be located. Residential designs in most cases have a recurring requirement type basically the living, sleeping and service zones.Luxury homes on the other hand existed as far back as any kind of housing development itself, but its distinctive future is what makes it different from other housing scheme. Apart from its difference due to the kind of site features located in its proximity, it is popularly known to be sited in the suburban area or rather on the outskirt of the main town. This is so because the high-class category income earners live in these houses.[5] described luxury housing, as that kind of secluded homes or apartments in an estate or in one complete building located in a reserved part of a community, designed basically to set up a gap between the rich and the poor housing style and status. Thus estimation can be made on the value of such houses and its conditions, as[15] has also defined Luxury properties according to its worth as that which have an appraised value of $1 million and above.The basic requirement of these facilities are based on its exterior site views and features which[2] have described to range from waterfront, rock side, or such facilities as nearness to golf courses, school districts, and parks. The classification also takes into cognizance presence of surrounding homes, absence of crime rate, customization of the home and architectural or historical significance.[12] however described the requirements for luxury homes, from the perspective of its interior function as subject of the final users need.[6] stated that the basic responsibility of the architect or designers apart from creation of drawings and specification for luxury homes designs is that they should also endeavour basic design requirement are provided by final homeowners, by using these information buildings requirements are met ranging from the site to the primary interior spaces.Despite what the wishes and requirement of each individual user maybe, it is important for luxury homes design requirements to be able to meet the fluctuating and dynamic needs of the house dwellers as they undergo different life occurrences,[9]. This means standard of inclusivity, good value, sustainability, adaptability and accessibility should be provided so that design solutions can be met during future adaptation which will be cost saving and simple.[8] stated that the holistic approach of meeting up clients requirement in home designs is by creating a platform where they can fill up a form stating the family needs, the kind of architectural style (say; contemporary, Mediterranean, modern//ultra modern Victorian) all the way to declaring the different kind of spaces required in the home to be built. Producing favourable service among users towards their luxury homes as described by[4] is very significant; there becomes a necessity of giving attention to their varied requirements and need of their homes. Future planning will therefore include information obtained from the users themselves, adapting the houses to the end-users is far more preferred than forcing the end-users to adapt to the houses.In the case of Nigeria luxury homes that are built by developers are usually completed with all the required finishes as specified by the architect and are usually generic in nature. These houses are then advertised to the elite of the society who examine it based on the location estate and the communal facilities provided. The case of luxury homes in developed countries offers user opportunity to configure their homes to their taste and also the opportunity for developers to effect the modifications using their contractors. The case of Nigeria however; has developers putting up laws restricting house owners from making changes rather than understanding the needs for these changes and adopting a method that meets both parties. The lack of user participation in the development of luxury home development in Nigeria meant that many would be house owners seek to engage an architect to design their homes, however the cost of providing infrastructure is a challenge to many hence the advantage of a luxury housing estates have.
1.2. User Participation in Home Design Development
- Home users are considered as one of the major stakeholder in the construction industry. User participation in designing built environment is regarded very imperative from psychological, social and functional point of view, given the complexity of the relationship between human and its environment. It is of most concern in residential environment where people relate in a closer and continuous manner[11]. [14] Stated the significance of User participation in housing schemes as one which gives a better end product than the designer working on his own, reflecting the needs and desire of the residents. This is however due to nature of these houses having more customizing abilities than other housing types. In a research carried out in Sri-Lanka after the Tsunami, the government efforts to rebuild the nation, namely the Owner Driven Program and the Donor Assisted Program, launched two programs. Results however showed that the former was more productive than the latter, in such a way that the Owner Driven Program built houses were earlier occupied, had a better completion rate, started much earlier and even it small scale development program achieved more than the larger scale of Donor assisted Programs[10].The significance of user participatory design however, can never be overemphasized, it is said to help in achieving sustainability in building as stated by many researchers.[13] and[3] User participation helps in attaining quality houses thus achieving Users satisfaction, as shown diagrammatically on Figure 1.0, below, where a theoretical connection between housing quality and user participation and user satisfaction in turn mediates the relationship.
 | Figure 1. Attaining User Satisfaction. Source: (Deniz Emine, & Ömer, 2010) |
2. Research Method
- This study is part of a customization research carried out on cosmetic customization of luxury homes by the author(s), it is part of a user participatory research carried out in housing customization in Kano State. The question the researchers seek to answer is stated in the objectives above. Data collection was through administration of a closed-ended questionnaire. Systematic random approach was employed in selection of respondents. Luxury home dwellers of GRA (Government Reserved Area), Bompai and Ahmadu Bellow way were chosen as the respondents as they suite the classification of luxury home users of Kano state. A sample size of 100 was chosen for the questionnaire administration, however only 47 were returned out of which 41 were considered valid, 6 were invalid. 82% of the response was deemed to be viable for this research. The questionnaire constituted interior space requirements, site facility requirements, and also whether or not they needed their boys quarters attached to the building. Results were analysed on SPSS through cross tabulation method and charts and tables were chosen for the result discussion and were generated using the MS. Excel.
3. Discussion of Results
- Results are discussed based on the stated objectives above; and highlights the analysis and participation of the prospective users on kind of spaces and differences in the quantity of communal spaces they will want.
3.1. Identifying the Requirement of Prospective Users
- The responses gotten from the various prospective users as regards the kind of interior space, site facility and whether they will want their boys/maid quarters attached is been discussed in this section. After identifying these requirements the results are shown under the sub-headings below;
3.1.1. Interior Spaces
- The various spaces in the house were listed out and some home owners wanted more than a single number as shown on Table 1. 36.6% wanted just a single living room while the other 63.4% of the users wanted two living rooms. This might not be far from the nature of the culture and the religion of the household which in some cases require that the husbands entertain their visitors differently from their wives friends. In some case the need for additiona living room is to cater for the children needs. Bedroom numbers were from 4, 5, and above and 95.1% of the responses settled for 4Nos bedroom while 4.9% went for 5Nos. The case for bedrooms was based on the family size and the gender distribution of the children. It is not uncommon to find households preferring to have the boys in the house living in the boys quarters while the girls were houses in the main building. In cases where this exists the boys quarters is not considered as servant quarters rather it is an extension of the house. Other rare functions such as Study, Guestroom, Home Offices and Laundry were analysed and the User requirements were identified, 95.1% of the respondents wanted a guest rooms while the rest 4.9% wanted home offices. An approximate of the 36.6% wanted Study in their homes. These peculiar requirements are often missing or inadequate in the luxury home built within the state because of the generic nature of the design.
|
3.1.2. Site Facilities
- Site planning elements have recently become a focal point in today’s residential architecture, Users have evolved from allowing architects make choices on their landscape to them specifying the particular one they want. It is observable from their responses that the decisions about the type of landscaping elements required by the prospective house owners are dependent on their family sizes, age and personal preferences. Figure 3 above shows that 12.2% of the respondent have claimed to have large family with children and chose the Play Ground as Site facility. The playground allows for the children to be able to play within the vicinity of their homes, which is usually on the lawn. The implication of this requirement is that the space available around the house has to be large enough unlike the standardize size provide in the estates of luxury houses. A sizeable percentage of 36.6% showed interest in having a swimming pool which would serve the family and also take care of the changing temperature during the hot seasons of Kano State. Basketball court and Lawn tennis court chosen by 14.6% and 12.2% respondents respectively were selected out of pure preference; this was to cater for the older children who would require performing sporting activities at home. The respondents of which constitute 24.4% of the rest were regarded to be of higher age group and chose Garden as a preferred site facility requirement. This particular requirement by the house owners was considered necessary since traditional they are used to relaxation within the compound and also for social functions.
 | Figure 3. Site Facilities Requirement. Source: Author’s Field Survey (2012) |
3.1.3. Boys Quarters
- Boys quarters design have become a relevant part of designs in recent times, especially luxury homes that most times reverse it function as maids or servant room. These boys’ quarters design comes in two forms, usually attached to the main building or detached, that is has a different substructure. Table 2 shows the Users inclination of the type they will prefer. 80% of the Users wanted their boys’ quarters attached to the main building while the rest 20% wanted it to have its own substructure, which is detached. The importance of boys quarters is that it affords the family additional space for the household. Majority of the respondents considered as an apartment for the boys in the house, therefore many preferred to have it as another 2-3 bedroom bungalow. In many of the boys quarters design in Nigeria it is designed as a row of rooms which does not meet the desire of the house owner.
|
3.2. Analyzing the Variations in their Requirements
- The data from the respondents shows that a degree of variations can be attained in at least six categories, based on different functions and the site facilities, and for the purpose of this paper, six possible combination of a household can be explored, which is shown on Table 3 below; Prototype 1 will be a combination of the usual residential design function with a single living room, 4Nos bedrooms, guestroom, study and a swimming pool as its site facility. Prototype 2 on the other hand has 2Nos living rooms, 4Nos bedrooms, a guest room and basketball as its site facility, Prototype 3and 4 have the same interior space requirements as Prototype 2. The variation however occurred in the site facilities which are the Lawn tennis court and Playground for Prototypes 3 and 4 respectively. Prototype 5 is only different from the preceding prototypes but differs because it has 5Nos bedrooms and no guestroom, with Garden as it site facility. Prototype 6 has same site facility with prototype 5 (garden) but varies in interior spaces because it contains 4Nos bedrooms and a Home Office. These prototypes can be used as foundation for the development of specific luxury homes in Kano state with little modifications on the designs.
|
 | Figure 4. Frequency Rate of Varying Prototypes. Source: Author’s Field Survey (2012) |
4. Conclusions and Recommendations
- The knowledge and need for satisfaction is still highly unexplored in Nigeria particular in the area of housing, where attention is focussed on quantity problems and quality issues relegated. Trends in architecture around the world have proven and inferred that the desire and significance of attaining satisfaction of final building users is an important factor in housing provision. The inability to meet up this satisfaction level in Nigeria is what has incessantly lead post-constructional alterations and transformations in building (housing) designs. Countering this problem has become necessary to mitigate the exorbitant cost of these alterations and changes. The determination of user requirements in luxury houses designs would developers in solving the problems that oftentimes cannot be generalized This research has also been able to infer the need of user focussed design by been able to show variation and changes of design in every individual as no two users have the same taste and desire, especially when luxury homeowners are concerned. Cost has not been an issue to the luxury home owners rather it has been that of restrictions by the developers who want to maintain a particular identity. It has often been assumed that mass housing for the low income people of the society are the ones with modification problems however this is not the case with Kano luxury home owners. It is always easier to adapt homes designs to style and desire of individuals rather than to make individuals adapt to any built home. It is recommended that;Architects working on luxury home designs in Nigeria should always embark on user survey before embarking on the design. This would allow the homeowners can adhere to design decisions taken by the architects in agreement with the house owners. User survey can be carried out in different forms among which are;a. Collaborative; where the user works hand in hand with the architect and design team to accomplish what the user wants.b. Pre-design survey; which involves interviewing the users with high prospects of living in these homes so as to be able to have an idea what their actual desire is, this is often times termed as the “transparent” means of surveyc. Cosmetic; this involves a pre- design survey also, but in this case they are not aware of the results and different methods of attaining users desires are approached by actually offering home designs in different and miscellaneous ways.d. Other outstanding methods that will improve the user-architect interaction should be explored in other to have a successive procedure of the design, even after the complete construction of the homes, due to permanence in change of individuals.These recommendations are also bound to be implemented if government, developers and housing authorities enforce user participatory process in housing developments.
 Abstract
Abstract Reference
Reference Full-Text PDF
Full-Text PDF Full-text HTML
Full-text HTML

