Aluko Olaniyi Olanipekun1, Aluko Olusola Raphael2
1Department of Architecture. Federal University of Technology, Akure, Nigeria
2Department of Design & Architecture, College of Engineering & Environmental Studies, Olabisi Onabanjo University, Ibogun Campus, Ogun State, Nigeria
Correspondence to: Aluko Olaniyi Olanipekun, Department of Architecture. Federal University of Technology, Akure, Nigeria.
| Email: |  |
Copyright © 2012 Scientific & Academic Publishing. All Rights Reserved.
Abstract
There is a high level of exposure to solar radiation in the tropical countries especially in Nigeria leading to the buildings being heated up. Consequently, buildings are used to provide the microclimate required for human existence. Therefore, building design should target minimizing heat gain indoors and maximizing evaporative cooling of the occupants of the spaces so as to achieve thermal comfort. This paper aims at assessing the appropriateness of the level of utilization of passive energy consumption of some selected buildings in Federal University of Technology, Akure with a view to developing an adaptive model for energy consumption in educational buildings. The study summarizes and interprets findings from empirical survey of some selected buildings through direct observations and facility survey to elicit relevant data relating to building orientation and building shape, ventilation, wall placement, fins positions and landscape elements. Data obtained were collated and presented in the single factor descriptive analysis. The findings show that some of the buildings did not meet the minimum requirement of thermal comfort. The paper recommends that buildings should be oriented on East West axis to reduce exposure to sun. overhangs, verandas and balconies, courtyards and climate responsive design parameters should also be considered to aid natural ventilation.
Keywords:
Thermal Comfort, Active Energy, Passive Energy, Solar Radiation, Ventilation
Cite this paper: Aluko Olaniyi Olanipekun, Aluko Olusola Raphael, Assessment of Educational Building Designs for Passive Energy in Nigeria: A Case Study of Federal University of Technology, Akure, Architecture Research, Vol. 3 No. 3, 2013, pp. 26-35. doi: 10.5923/j.arch.20130303.02.
1. Introduction
Generally, man is an organism with great adaptive capability and can live under special conditions that determine his quality of life. Dobazhansky[1] observed that if man is to realize his full potentials to live, he must respond to changes in the environment through the thermoregulatory mechanism. Man therefore requires an environment that is within the range of his adaptive capacity and if the environment fluctuate outside the normal, a reaction is required beyond its adaptive capacity which results to health challenges. Buildings are therefore used to provide the microclimate required for human existence. It defines spaces for all human activities. Olanipekun[2] asserted that buildings are essential modifiers of the microclimate; a space isolated from climatic temperature and humidity fluctuations sheltered from prevailing wind and precipitation and with enhancement of natural light. Luff[3] observed that the effect of extreme climate condition, which is discomfort could be reduced by provision of environmental services. Thermal comfort therefore is an important factor to consider in any climate region if man must continue to exist.Building design in tropical region especially in warm human climate should aim at minimizing heat gain indoors and maximizing evaporative cooling of the occupants of the space so as to achieve thermal comfort. In most cases, the passive technologies are not adequate in moderating indoor climate for human comfort thereby relying on active energy technique to provide the needed comfort for the building users. Thus emphasising that most buildings in our environment utilize more of active energy for both thermal and usual comfort showing that these buildings are not responsive to climate. It is on this note that this paper seek to assess the level of utilization of passive energy consumption of some selected buildings in Federal University of Technology, Akure.
2. Literature Review
2.1. Energy Consumption in Buildings
Energy is required to cool to an acceptable human comfort levels. These include residential, commercial, industrial and institutional buildings. International Energy Agency[4] report shows that public buildings consume 28% of total energy consume in the building section globally. Akinbanmi [5] revealed that Nigerian electrically consumption pattern in 1995 showed that residential buildings, hotels, hospitals schools consumed 21% and industrial buildings consumed 27% while the total energy consumption in the building sector were 39.1 (PJ). In 1998, the total energy consumption increased to 45.4% (PJ) with residential buildings consuming 53% (PJ), public buildings consuming 23% (PJ) and industrial buildings 24% (PJ). However, the energy consumption in buildings is being affected by the attitude and behaviour of the occupants, equipment installed, architectural design and materials used. John[6] maintained that efficient pricing of energy will affect consumption pattern resulting in substantial gains in overall economic efficiency and competitiveness and substantive reduction in operating cost. According to Nyuk and Yu[7], air condition systems are the main consumer of energy in a tropical environment. Between 45 – 60% of the total energy required in buildings is used up for cooling. Stucker[8] concluded that an increase in price would be regressive on household energy consumption budget. Dunkerley[9] indicated a significant response to prices of household’s energy – price elasticity of between – 0.60 and 0.80 The energy used in buildings annually for cooling, ventilating, lighting, heating and servicing the buildings are responsible for 42% of all atmosphere emissions and 30% of all raw materials used. Excessive energy consumption leads to increased emission of carbon dioxides which is one if the major sources of green house gas emission. Increased emission of green house gases causes a drastic change in the climate system of the existence of the universe[10].Energy conservation is the efficient utilization of energy resource through energy saving measure and technologies, to provide a unit of economic and industrial activities using lesser quality of energy input[11]. Man’s activities have led to the consumption of high energy in building. BRE[12] and Fisk[13] stated that cooling, heating, lighting and power to operate all the equipment contained in building account for 40-50% of all the primary energy consumed by the house hold in the United Kingdom.
2.2. Energy Conservation in Building
The standard of living in any economy, its development and growth depend upon the utilization and development of its energy. In Nigeria, successive governments have allocated a proportion of national resources to the development of energy in the series of national development plans. Also various departments, agencies and parastatal have to some extent influenced energy decision in the area of articulate and efficient production management, energy for information about the energy potential in the country to meet the anticipated demand.
2.3. Passive Design Strategies
Passive design strategies seek to reduce active energy budget of the building by close attention to passive energy. These are orientation, ventilation, illumination, location, size and orientation of windows vegetation and energy transfer properties of the building materials[14]. Dubin and Chalmers [15] referred to these building as zero energy building which employ the passive design strategies to function efficiently.The increase amount of energy required in the tropical climate region to cool the building interior has necessitated the need for passive cooling in buildings. Solar radiation received in the tropics is very high and the proportion of diffused radiation is also very high due to high humidity region. This affects the thermal condition of building[7]The passive design energy strategies involve the use of natural energy in the environment which is available to the building through the use of microclimate, building form and fabric. According to Ogunsote and Ogunsote[16], the climatic variables that can be regulated include solar radiation (Sol-air) temperature, air temperature, relative humidity, wind speed direction and glare.
2.4. Orientation
Buildings that are laid along the east-west direction with the blank walls facing the east-west direction and the window openings on the North-west direction will not only protect the building from heat and scotching effects produced by direct solar radiation, it also enhances easy passage of south – west wind into the building[17]. Ogunsote, Ogunsote and Adegbie[10] asserted that in the hot and tropical climate region where there is a high level of radiation from the sun, proper building orientation ensures passive cooling in the building interior by reducing exposure of buildings to the sun. This can be achieved by allowing the longer axis of the building to face North South direction. This will minimize the hot radiation from the sun received by building and also enhance cooling breeze penetration.
2.5. Cross Ventilation
Dunkerly[9] maintained that maximum air exchange between the interior and exterior must be ensured to provide an appropriate microclimate within a building in the tropics. Natural ventilation can be generated by wind pressure or thermal buoyancy i.e stack effect. These operate on building in varying proportions according to prevailing wind strength and temperature conditions[18]. Also, the greater the area of fenestration provided to ensure cross ventilation, the greater the amount of air exchanged. Louvre windows have been proven to allow for about 80% - 90% of air into space[19].
2.6. Courtyards
Building in the warm humid climate should be constructed of thermally light materials so that undesirable heat will not be stored in the courtyard walls which will radiate back into the courtyard space and disrupts the buoyancy cycle of the air movement. Trees, shrubs and other shading devices aid in alleviating the heat loss in the courtyard. On the other hand, the use of thermal mass and ventilation of cooler night air permit the storage of cold air within the courtyard space that will be released during the day[19].
2.7. Building Vegetation
Lesiuk[20] stressed that vegetation has always played a vital role in the design of buildings. Designers are utilizing vegetation to moderate the immediate micro-climate environment by blocking the sun radiation from reaching the ground or the building. Shading is the first line of defence to reduce the ingress of solar gain and can also reduce the effective temperature as experienced by an occupant by up to 80C as reported by Nick and Koen[21]
2.8. Building Openings
Warren[22] stressed that a building with well located openings would be more effective in conserving active energy than one with almost no opening at all especially when air movement is used to create human comfort within the indoor space. Air movement within building is affected by the orientation, size, placement, ratio and type of opening which alter the inertia pressure difference and buoyancy characteristics of air flow[17].
2.9. Natural Visual Comfort
Natural visual comfort is associated with the amount of light needed for seeing and discernment. Daylight is an integral part of the architectural design of the modern buildings for it determines the utilitarian as well as aesthetic environment provided by the designer. Plant, Longmore and Hopkinson[23] opined that the design factors to take into account include• Variations in the amount and direction of the incident daylight• Luminance and luminance contribution of colour, cloudy and overcast skies• Variation in sunlight intensity and directionIn addition, Longmore[24] stressed that quality of natural light inside a room is governed by• The nature and brightness of the sky• The size, shape and position of the windows and• Reflections from surfaces inside the roomThe quality of light on a certain surface is usually the primary consideration in the design of a lighting system and is specified by the density of the luminous flux or illuminance and measured in lux. The luminance level changes with time and varies across the working plane, Paix[25] asserted that the luminance needed for a particular task depends on the visual difficulty of the task, the average standard of eyesight involved and the type of performance expected. The natural light that provides illumination inside a room is usually a small factor of the total light available from a complete sky. The level of illuminance provided by the sky varies as the brightness of the sky varies, so, it is not possible to specify daylight by a fixed luminance level. Macmillan[26] asserted that the amount of daylight inside a room can be measured by comparing it with the total daylight available outside the room. This ratio or daylight factor remains constant for a particular situation because the two parts of the ratio vary in the same manner as the sky changes. Table 1 shows some of the standard service luminance levels that are recommended by Mcmullan[26] for a variety of interior tasks.Table 1. Standard service illuminances
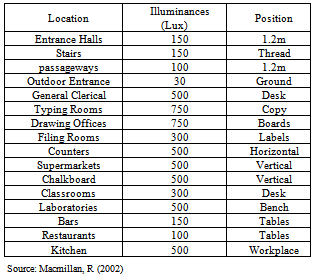 |
| |
|
3. Findings and Discussions
The physical characteristics of the buildingsAnalysis of the buildings based on mahoney analysis recommendation on the orientation of the buildings surveyed showed that 6 (33.33%) were oriented along East-west, a total of 12 (66.67%) were in directions other than east to west axis ensuring that long sides did not face the north - south (Table 2). Also, 9 (50%) were rectangular in shape, 2 (%) were V shaped, 1(%) had X shape, others. (Table 3). The orientation and placement of some of the buildings did not agree with orthner[17] and Ogunsote, Ogunsote & Adegbie[10] that buildings that are laid along the east-west direction with the blank walls facing the east-west direction and the window openings on the North-west direction will not only protect the building from heat and scotching effects produced by direct solar radiation, it also enhances easy passage of south – west wind into the building.Out of the buildings surveyed, 9 (50%) had courtyards while a total no of 9 (50%) of the buildings had no courtyards. However, all the buildings had 100% open spaces for breeze penetration and had adequate setbacks in-between and around the buildings and to the main roads taking advantage of natural wind currents and convention to cool spaces which are very effective ways of reducing the cooling load (Table 4). (Plates 1 – 3) show some of the buildings with open courtyards. School of Environmental Technology for example has two different courtyards exhibiting both hard and soft landscaping.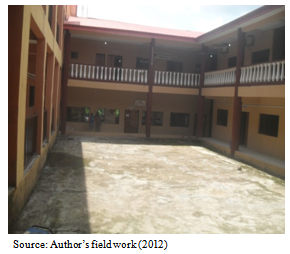 | Plate 1. School of Environmental Technology, Federal University of Technology, Akure. Open courtyard with hard landscape |
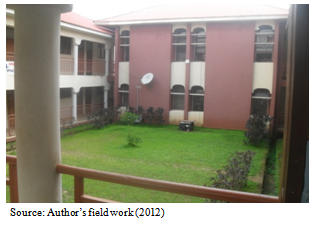 | Plate 2. Postgraduate Research Laboratory, Federal University of Technology, Akure. Open courtyard with soft landscape |
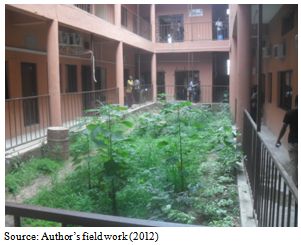 | Plate 3. School of Environmental Technology, Federal University of Technology, Akure. Open courtyard with soft landscape |
Out of the buildings surveyed, 12 (66.66%) had openings of (40-80 %) on the north – south walls. A total of 6 (33.34%) of the buildings did not satisfy the mahoney analysis recommendation of 40 – 80% opening of north – south walls for effective natural thermal comfort in the warm humid climate (Table 5)Out of the buildings surveyed, 1 (5.56%) had large overhang of 900mm as shading device while 14(77.78%) had medium overhang of 600mm and 3(16.68%) of the buildings did not have any overhang. 15(83.34%) had overhang while 16.68% did not have any overhang The use of overhang is only effective in the south facing windows because of its shading property which will block the sun from penetrating (Table 6). Ogunsote, Ogunsote & Adegbie[10] opined that overhangs are not effective on East or west facing windows because sun is too low in the morning and afternoon for an overhang to provide any effective shade Out of the buildings surveyed, 18(100%) had 225mm heavy external and 18(100%) had 150mm internal walls while majority had rooms single backed with permanent provision for air movement except where there were partitions which did not allow rooms single backed with permanent provisions for air movement (Table 7)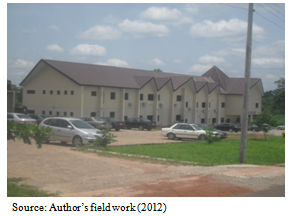 | Plate 4. Central Research Laboratory, Federal University of Technology, Akure. Use of vertical fins as shading device |
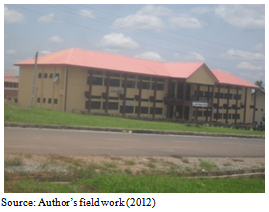 | Plate 5. School of Management Technology, Federal University of Technology, Akure. Use of vertical fins as shading devices |
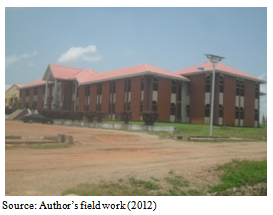 | Plate 6. School of Earth and Mineral Sciences, Federal University of Technology, Akure. Use of vertical fins as shading devices |
On the analysis of the fins, 8(44%) used vertical fins while 7(38.89%) had no fins. 3(16.67%) used eggcrate i.e the combination of both vertical and horizontal fins as shading devices. In all, there were no horizontal fins in a single building (Table 8). Nick and Koen[21], Ogunsote, Ogunsote and Adegbie[10] asserted that shading is the first line of defense to reduce the effective temperature and that south facing windows can be shaded with overhangs which the sun from penetrating. (Plates 4 – 6) show how vertical fins are used as shading device for the buildings.Analysis of landscape revealed that all the buildings made use of soft landscape elements, however, 2(11.11%) had grasses planted only around the buildings while 9(50%) had grasses and shrubs planted around the buildings and 7(38.89%) had grasses, shrubs, ground covers, flowers and trees planted around the buildings (Table 9). Nyuk and Yu[7] opined that plant prevents most solar radiation from striking the surface such as concrete, bricks and asphalt and had been shown that about 25 – 80% savings on air conditioning can be achieved with plants strategically placed around buildings. Modification of the surrounding climate and irradiance reduction achieved by plants is an efficient lower energy usage for space cooling. (Plates 7 – 10) Analysis of landscape show the buildings with landscape elements with grasses, shrubs, ground covers, flowers and trees planted around the buildings,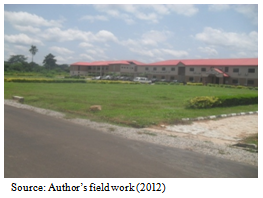 | Plate 7. A set of buildings, Federal University of Technology, Akure. Use of landscape in surrounding environment |
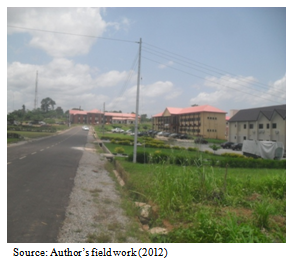 | Plate 8. A set of buildings, Federal University of Technology, Akure. Use of landscape in surrounding environment |
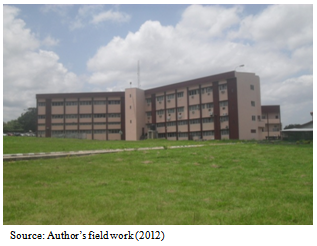 | Plate 9. School of Science, Federal University of Technology, Akure. Use of landscape in surrounding environment |
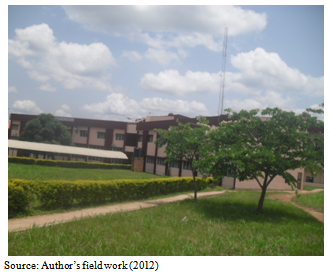 | Plate 10. School of Agriculture and Agricultural Technology, Federal University of Technology, Akure. Use of landscape in surrounding environment |
4. Summary and Conclusions
Having analysed the various parameters relevant to the determination of passive energy consumption level, the variables that had the most significant correlation with it were natural thermal comfort level and natural visual comfort level, even though the latter was not considered in this paper. The assessment of the level of utilization and effectiveness of passive energy educational building design for energy conservation in Federal University of Technology, Akure showed that some of the buildings studied did not conform to the climate responsive design parameters and the results indicated that adequate natural cross ventilation is essential for adequate thermal comfort in the warm humid climate.Based on the optimal passive energy approach, naturally ventilated educational buildings are recommended for the attainment of maximum natural indoor thermal comfort and minimal active energy consumption. To further improve on the natural thermal and visual comfort conditions within the school, it is suggested that design recommendations based on Mahoney table should be adopted for design purpose
Appendices
Building Analysis based on Mahoney Analysis RecommendationTable 2. Orientation of buildings
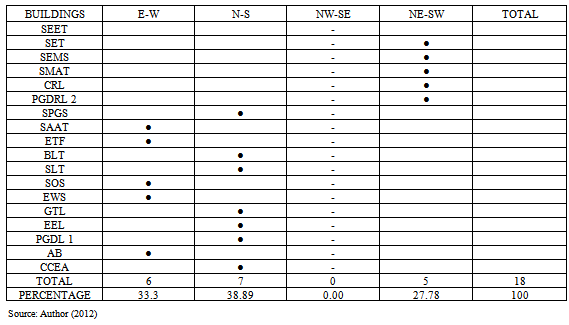 |
| |
|
Table 3. Shape of buildings surveyed
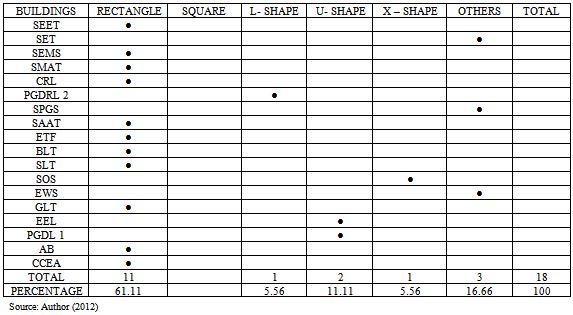 |
| |
|
Table 4. Open space for breeze penetration in the buildings (Courtyard)
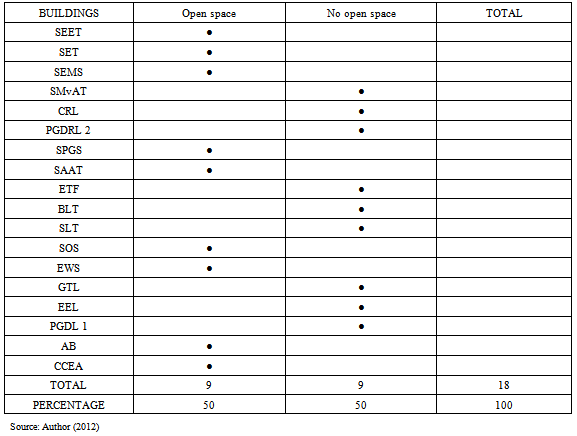 |
| |
|
Table 5. Large openings (40-80%) on North- South walls of buildings
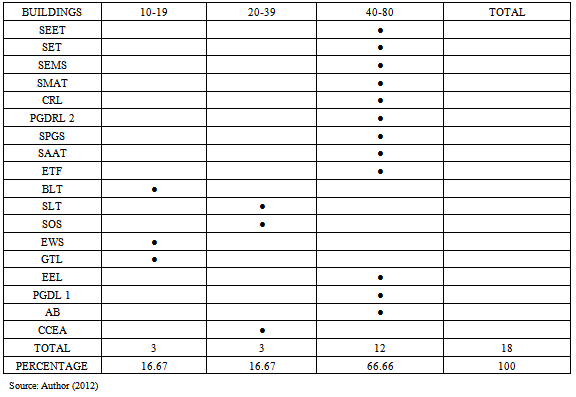 |
| |
|
Table 6. Large overhangs on East - West direction of the buildings
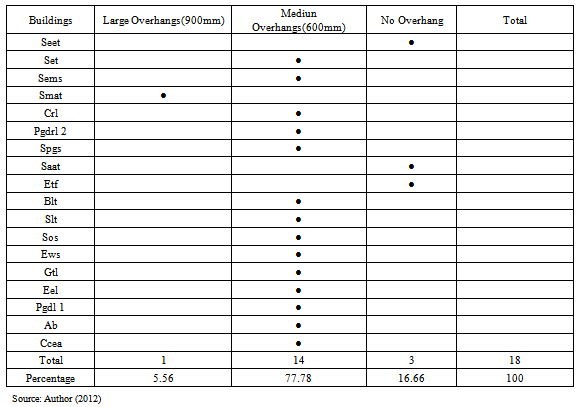 |
| |
|
Table 7. External and Internal wall of the buildings
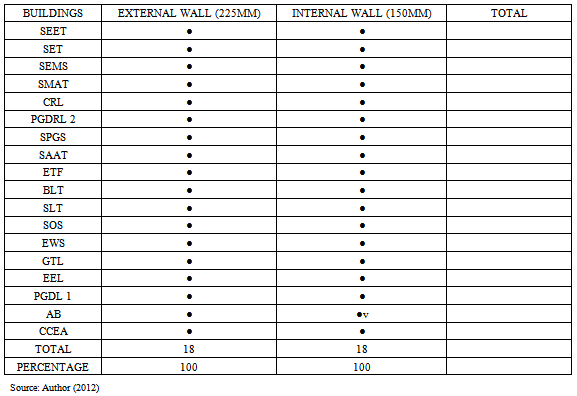 |
| |
|
Table 8. Fins Analysis of the buildings
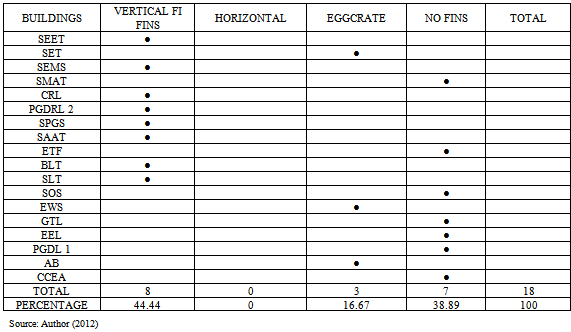 |
| |
|
Table 9. Landscape Analysis of the buildings
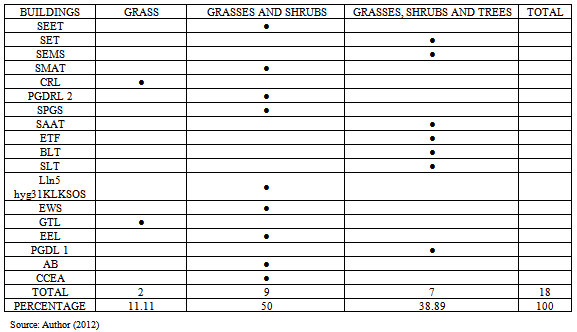 |
| |
|
LEGEND
SEET – School of Engineering and Engineering TechnologySET – School of Environmental TechnologySEMS – School of Earth and Mineral SciencesSMAT – School of Management TechnologyCRL - Central Research LaboratoryPGDRL 2 – Post Graduate Research Laboratory 2SPGS – School of Post Graduate StudiesSAAT – School of Agric and Agric TechnologyETF – Education Task Force Building (750 Capacity Auditorium)BLT – Big Lecture TheatreSLT – Small Lecture TheatreSOS – School of ScienceEWS – Engineering WorkshopGTL – Geo Technical LaboratoryEEL – Electrical Electronic LaboratoryPGDRL 1 – Post Graduate Research Laboratory 1AB – Academic BuildingCCEA – Centre for Continuous Education (Admin Building)
References
| [1] | Dobzhansky, T.C (2000). Evolution Genetics and Man. Wiley Press. New York. 6 – 210 |
| [2] | Olanipekun. M. G (2002). An analysis of electrical energy demand and utilization patterns in buildings at Obafemi Awolowo University Staff Quarters. Unpublished M.sc Thesis. Buildings Department, O.A.U Ile- Ife. Nigeria. |
| [3] | Luff, M (1994). Energy management – How a brewing group does it. Journal of Building Services and Environmental Engineering. New York. November Edition. 10-15. |
| [4] | International Energy Agency (1989). Indicators of energy use and efficiency. Journal of Energy Literature. UK. 111, 76 – 81. |
| [5] | Akinbami, J.F.K. (2002). Energy conservation in public community and industrial buildings. Paper presented at energy conservation and your profit in deregulation power regime conference, Lagos, 4-6 |
| [6] | John, T.M (1998). Energy pricing in Seriki O. A and Adegbulugbe, A. O ed. Conference proceedings on energy issues in Nigeria. today and tomorrow. Energy commission of Nigeria. Lagos. 82-84 |
| [7] | Nyuk, H. & Yu, C (2009). Tropical urban heat island. Climate Buildings and Greenery. Taylor and Francis group, London. |
| [8] | Stucker, J. P (2000). The impact of energy price increase on households. Santa Monica Co, Rand, First edition 26-147. |
| [9] | Dunkerley, J (2001). Energy consumption patterns and their implications for planning. Conference on ERG: Patterns of energy use in developing countries technical information service, Asian subcommittee on non conventional energy research, Bangkok, Thailand. 45 (28) 11 – 48. |
| [10] | Ogunsote O, Prucnal Ogunsote & Adegbie M. O (2010). Optimizing passive cooling system in residential buildings: A case study of Akure, Nigeria. Proceeding of the 1st International SET Conference, Federal University of Technology, Akure, Oct 25-27. 215-217. |
| [11] | Vanstraaten, J. F (1987). Thermal properties of buildings, London, Macmillan, 249-253. |
| [12] | BRE. (1988). Working Party CP 56/98 Energy Conservation ‘A Study of energy consumption and possible means of saving energy in housing’. 106 – 128 |
| [13] | Fisk, D. J (1995). Comparative summary of national energy consumption and potential savings in buildings. Proceedings of the 1995 CIOB International Symposium. London, Sept 2-10 |
| [14] | Larsen, K (1998). Energy, environment and building. Cambridge. Cambridge University Press. 65-125 |
| [15] | Dubin, I. K (2001). Energy conservation in non – residential buildings. California Santa Monica Press. 35 – 249. |
| [16] | Ogunsote. O.O & Prucnal Ogunsote, B (2004). Reducing urban heat islands: Sustainable design through landscaping and renewable technologies in Scientific and Environment Issues in Population, Environment and Sustainable Development in Nigeria. Edited by Ibitoye O.A Department of Geography and Planning Science University of Ado Ekiti, Ado-Ekiti. 127-139 |
| [17] | Ortner, E. H (2001), Natural ventilation windows and glass in the exterior of buildings: Buildings Research Institute. Washington D.C |
| [18] | Andy Walker (2010). Natural ventilation: Natural renewable energy laboratory. Available from http//www.house- energy.com/cooling (Accessed September 2010). |
| [19] | Evans, B. H (2003). Natural air flow around buildings. Research Report No 59. Texas Engineering Experiment Station, CollegeStation, Texas. |
| [20] | Lesiuk, S. (2002). Architectural and environmental horticulture. An investigation into the use of vegetation for energy conservation design research theory and application. olio Environmental Design Research Association, Washington D.C. |
| [21] | Nick, Bakar & Koen Steermer (2005). Energy and environment in Architecture. Taylor and Francis Group. London. |
| [22] | Warren, P. R (1998). ‘Ventilation through opening on one wall only’. Energy in heating, cooling and ventilating buildings. Vol 1. Hemisphere Publishing, Hemisphere. Washington D.C. |
| [23] | Plant, G.G; Longmore, J.B and Hopkinson, R.G (2002). A study of interior illumination due to sky light and reflected sunlight under tropical buildings. Proceedings of the CIE conference, Newcastle. Bowzentrm. |
| [24] | Longmore, J.B (2000). Daylight protractor, HNMO |
| [25] | Paix, D. (2000). The design of buildings for day lighting. Common wealth experiment. Building standards. Sydney. Bulletin No 27. |
| [26] | Mcmullan, R..L (2002). Environmental science in building, Pal grave. New York. |











 Abstract
Abstract Reference
Reference Full-Text PDF
Full-Text PDF Full-text HTML
Full-text HTML







