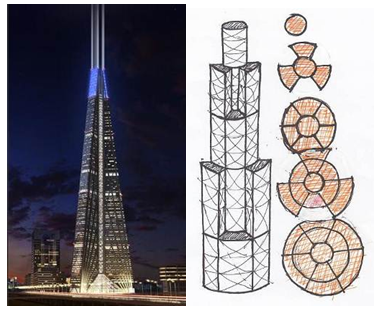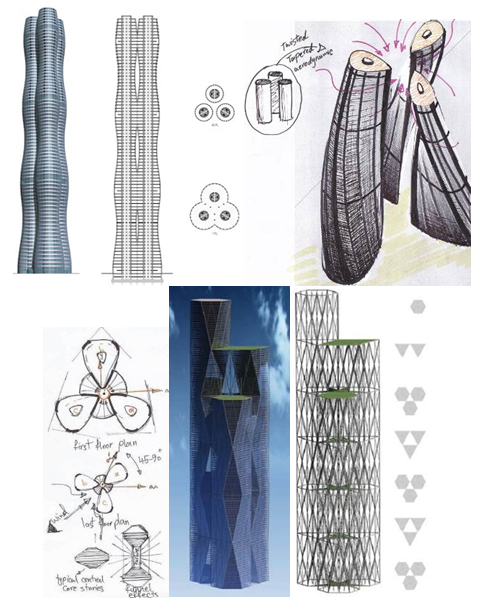-
Paper Information
- Paper Submission
-
Journal Information
- About This Journal
- Editorial Board
- Current Issue
- Archive
- Author Guidelines
- Contact Us
Architecture Research
p-ISSN: 2168-507X e-ISSN: 2168-5088
2013; 3(2): 13-19
doi:10.5923/j.arch.20130302.01
Super-Tall Buildings Forms Based on Structural Concepts and Energy Conservation Principles
Katayoon Taghizadeh1, Seyedpooya Seyedinnoor2
1PHD in Architecture, Associate Professor, School of Architecture, Faculty of Fine Art, University of Tehran
2Master of Structural Engineering, Young Researchers Club, Islamic Azad University South Tehran Branch
Correspondence to: Katayoon Taghizadeh, PHD in Architecture, Associate Professor, School of Architecture, Faculty of Fine Art, University of Tehran.
| Email: |  |
Copyright © 2012 Scientific & Academic Publishing. All Rights Reserved.
The term sustainability refers to both structural form and energy efficiency, especially for high-rise buildings. In this paper at first, structural systems appropriate for super-tall buildings are described. Structure-architecture interactions that are necessary to achieve a conceptual design are discussed. Shape strategies and global forms appropriate for high-rise buildings subjected to wind load are illustrated. The paper aims to show how efficient structural forms and energy conservation and generation principles could be blended together with considering architectural expression of high-rise structures. Innovative configurations for super-tall buildings based on the principles of wind and structural engineering to achieve sustainability in global form are defined. In fact the new configurations have the characteristics of a sound structural system and meantime they reduce wind load on global body of structure, are efficiently able to produce energy in creative ways by their innovative configuration. Configuration-based classification of tall buildings discussed in this paper helps the designer to find the right road toward sustainability in global forms which incorporate every common aspect involved in the design process. The configurations consist of single and clustered forms each one with three subdivides. Considering sustainability in super-tall buildings in terms of both structure and energy efficiency could absolutely open a new vision in aesthetics of high-rise buildings.
Keywords: Super-tall Buildings, Interaction of Structure, Architecture and Energy, Configuration, Sustainability
Cite this paper: Katayoon Taghizadeh, Seyedpooya Seyedinnoor, Super-Tall Buildings Forms Based on Structural Concepts and Energy Conservation Principles, Architecture Research, Vol. 3 No. 2, 2013, pp. 13-19. doi: 10.5923/j.arch.20130302.01.
Article Outline
1. Introduction
- The need to create tall buildings in dense cities is obvious. With Feeling a great need to super-tall building, considering the whole aspects of tall building in order to achieve sustainability in the design process should be one priority. It has been demonstrated that super-tall buildings could benefit from its great height to achieve sustainability[11]. In that paper, the temperature, air pressure, wind, moisture and solar effects on super-tall buildings has been discussed, but how a super-tall building can be primarily designed to have the potential of sustainability. The term sustainability should be referred to structure, architecture and energy efficiency. In this era architects, structural engineer, developer and urban planners should cooperate together to reach the goal of real sustainable tall buildings[7]. In the age of increasing structure-based architecture and also energy efficient architecture, there is rarely an interaction between structural configuration and energy efficient strategies. In fact, architect and structural engineer cancollaborateand use structurally resistant forms for consideringsustainable design facts in addition to carrying gravity, earthquake and wind loads[7]. This approach needs a great understanding of different structural systems appropriate for super tall buildings, energy resources and its impact on the building and an “engineering-aimed creativity’’ to come up with an attractive architecture which has a great sustainable story behind! The principles of efficient structural design of a tall building are as follow (Halvorson, 1988),[9]:• Resisting the overturning forces due to lateral forces on vertical elements placed as far apart as possible.• Channeling gravity loads to those vertical elements resisting overturning forces.• To the extent possible, resisting lateral forces with members axially loaded in compression rather than tension or bending.For every tall building design the primary structural performance objectives should be set as reducing overturning moments, shear lag effect and lateral story drift.
2. Architecture-Structure Interaction of Super-tall Building’s Systems
- In this section the inherent interaction between structure and architecture of super-tall buildings’ systems which seems necessary to be given a great consideration to achieve a conceptual design, are discussed.
2.1. Braced Bundled Tubes
- A tubular system acts as a simple tube resisting more torsion and overturning moment. A framed tube could not be used for super tall buildings because beam and column designs are controlled by bending action, resulting in large size. In addition, the cantilever behavior of the structure is undermined and shear lag is increased in the columns (axial forces in the corner columns are greater than the middle ones and the distribution is nonlinear). Braced tube system can partially solve the problem by stiffening the widely spaced columns by diagonal braces to create wall-like characteristics. A bundled tube is a cluster of individual tubes connected together to act as singular tube greatly used for super-tall buildings (e.g. Sear Tower, Chicago). In order to increase the height of the tower structurally bundled with tubes and helping its cantilever action, diagonal members could be added thus obtaining the structural system the so called braced bundled tube. The bundled tube system offers great freedom in the architectural planning by creating a variety of existing building forms. It means that a bundled tube system can have a plan including many singular tubes at its base and just one at its highest level. The numbers of bundled tubes could be reduced as the height increases without loss of structural integrity[1]. This concept has positive effect on the response of the tower against wind. In basic tubular system, the closely spaced columns lead architect to make a structural view facade but large windows could not be used. Braced tube system has the structural expression of facade in addition to advantages of using large windows and opening. In bundled tube system, the perimeter columns could be placed with wider space even when using moment resistant frames with rigid connections (basic tubes) and interior planning limitation is eliminated by relatively larger column to column space.
2.2. Core and Outriggers
- The system consists of the outriggers connected to a structurally stiff core to avoid cantilever behavior of the core. Outriggers serve to reduce overturning moments in the core, total lateral displacement and story drifts of supper-tall buildings and also transfer the reduced overturning moments to the perimeter columns in the form of tension-compression forces. These forces are often distributed by belt trusses located at the level of outriggers to the perimeter columns. The system can benefit from using off-set outriggers to reduce core wall thickness in addition to making a wind resistance structure. Outriggers can also be supported by some mega columns at the perimeter of building which make this system appropriate for super-tall buildings. In core and outrigger system, the exterior column spacing can easily meet aesthetic and the building’s perimeter framing system may consist of simple beam-column framing without the need for rigid-frame-type connections. For super-tall buildings, connecting the outriggers with exterior mega columns opens up the facade system for flexible aesthetic and architectural articulation thereby overcoming a principal drawback of closed-form tubular systems[1].
2.3. Diagrid
- The state-of-the-art term, diagrid, comes from diagonal grid which is appropriate for tall and super-tall buildings with complex form from both structural and architectural point of view.Diagrid system is a development of tubular system which consists of diagonal members at the perimeter of the building. The difference between diagrid and conventional braced tube system is that vertical elements at the perimeter of the building system are almost eliminated in diagird system (vertical mega columns could be placed at the corners to achieve more stability) and both gravity and lateral forces are resisted by diagonal members[1]. This is possible due to their triangulated configuration in a distributive and uniform manner. In facts, diagonal members act as inclined columns so meeting one of the principles of efficient structural design, mentioned before.
2.3.1. Comparison of Diagrid with other Structural Systems
- Diagrid structures are much more effective in minimizing shear deformation because they carry shear by axial action of the diagonal members, while conventional tubular structures carry shear by bending of the vertical columns and horizontal spandrels (Moon, 2005). Despite of core and outriggers, the diagrid structure provides bending, shear and also torsional rigidity but outriggers alone do not add shear rigidity to the core, so stiff core is an absolutely necessary component of buildings equipped with outriggers but diagrid structures do not need core with high shear rigidity because shear can be carried by the diagrids located on the perimeter, even though super-tall buildings with a diagrid system can be further strengthened and stiffened by engaging the core, generating a system similar to a tube-in-tube,[1]. In this case, the core could behave like a cantilever and diagrid resists shear action, but because of the interaction between the core and diagrid under lateral loads, shear transfer should be checked in the place of significant changes in lateral stiffness of each system.Despite of the other systems for super-tall buildings, diagrid has a great potential of attractiveness in addition to structural efficiency. A diagonal member of the system can cover more than 3 or 4 stories. This condition without vertical columns makes an unobstructed view for the building. As the diagrid does not need a stiff core system in tall buildings, the interior spacing can be better done. For the complex forms of tall and super-tall buildings, the diagrid system may be the best alternative in both structural and cost effectiveness aspects,[3] and[1]. Diagrid members is often made by steel which clearly express their regular diagonals on the facades, but the state-of-the-art form of diagrid can be made of concrete creating new architectural aesthetic expressions. Due to properties of concrete, the structural facade could be more fluid and irregular.
2.4. Space Truss
- Space truss structures are modified braced tubes with diagonal members connecting the exterior to interior,[4]. In a typical braced tube structure, all the diagonals, which connect the corner columns, are located on the plane parallel to the facades. However, in space trusses, some diagonals penetrate the interior of the building. The structure efficiently resists lateral shear by axial forces in the space truss members. But the system could inherently obstruct the view (e.g. Bank of China Tower in Honk Kong).
2.5. Super Frame
- Super frames consist of mega columns usually located at the corners composed of braced frames to act as a whole like a column. The mega columns are linked together by multistory trusses at about every 15 to 20 stories. These links are designed to reduce lateral displacement, lateral story drift and enhancing total stability. The system can produce super-tall building with more than 150 stories, but the buildings forms depends on a great degree to structural system (e.g. the 168-story tall Chicago World Trade Center proposed by Fazlur Khan in 1982).
3. Moving toward Sustainability Using Wind-originated Concepts
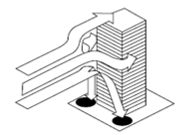 | Figure 1. Effect of wind on tall buildings |
4. New Configurations and Original Concepts for Sustainability
- Tall buildings can be classified from configuration point of view which include regular, regional and creative free forms for single towers and completely separate, entirely connected through the height and partially connected for clustered towers,[4]. The classification aims at defining new procedure for sustainable design of high-rise building’s form using structural and energy efficiency principles.
4.1. Single Towers
4.1.1. Regular Form
- Traditional forms of tall buildings have been usually inspired by their conventional structural systems. These structural systems consist of framed tube, braced tube, bundled tube, tube in tube and outriggers and belt trusses which shown an exterior expression of architecture [2]. In these systems the major collaboration should have been between structural and façade system to achieve a structure-based architecture. There was always a problem that the structure which had good performance from structural point of view, had disadvantages of obstruction of view (E.g. braced tube) or interior planning limitations (E.g. bundled tubes). With the development of structural engineering and advent of state-of-the-art structural systems such as Diagrid, space truss, super frame and Exo-skeleton the architectural expression of high-rise buildings with more attractiveness was unfold, super tall buildings were feasible to design and construction, the problem of obstruction of view could have been partially solved and The architect was more free to generate hybrid and mixed-use tall building but construction cost and complicated joints were problem in addition to lack of innovation in energy efficient systems.
4.1.2. Regional Form
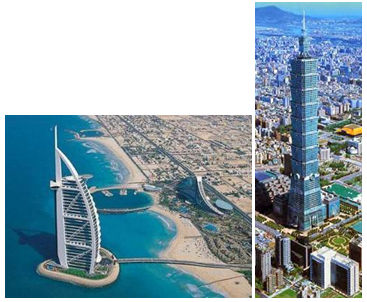 | Figure 2. Regional forms; Left: Burj al Arab, Dubai. Right: Taipei 101 Financial Center, Taiwan |
4.1.3. Creative Free Form
- Single towers (and also clustered ones) can be designed in a creative way using wind and solar power concepts. In fact solar and wind-originated concepts can lead the architect to come up with innovative structurally sound forms which both have the ability of reducing natural forces impacts on the building meantime energy conservation and generation of wind, solar and rain. To achieve this using tapering, twisting, porosities and aerodynamic shapes during the form generation procedure is recommended. It also opens new vision is aesthetics of tall buildings (figure 3 (a) and (b)). With following this strategy wind load will be greatly reduced but because of inherent complexity of free forms, appropriate structural alternative should be opted. The structural alternative for these types of free forms could consist of shear core, outrigger and belt truss and exterior diagrid with mega columns.
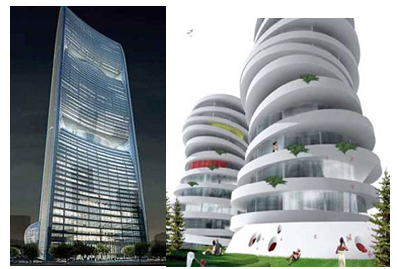 | Figure 3(a). Creative free forms; left: Pearl River Tower; funnel effect and influence on the form, both accelerating wind flow and decreasing turbulence. right: Nordhavnen Residences Copenhagen |
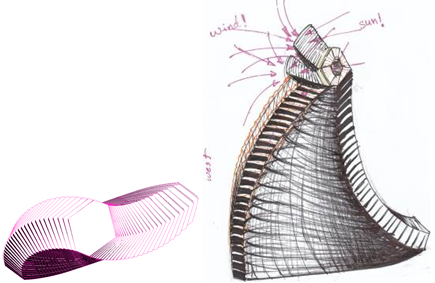 | Figure 3(b). Bottom: 30-story conceptual tower (Seyedinnoor, 2011, [4]) |
4.2. Clustered Towers
- A new trend in high-rise building design is clustering tower as one complex. The towers can be completely separate, entirely connected through the height or partially connected and detached in some areas. Designers have been designing many clustered tower but the question is that are they sustainable and how sustainability could be achieved in global form? All type of clustered towers can be designed with the same concepts of single forms but special issues in clustered forms deserve to be given attention as they can greatly help in achieving sustainability in global configuration.
4.2.1. Separate Form
- Sustainable form design of separate clustered towers follows the aforementioned concepts for single towers. In addition pedestrian linkage can be used for quick evacuation and comfort of occupants. Also innovative forms with special direction can be used to harvest energy of wind power by funneling wind power to the special places equipped with turbines (figure 4).
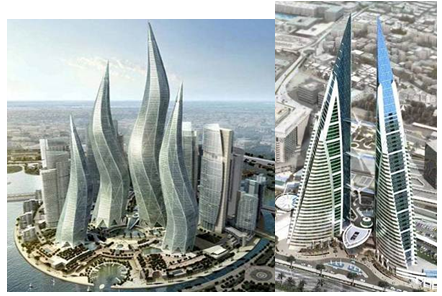 | Figure 4. Top: Tower 29, Dubai[9]; attractive, structurally sound and aerodynamic. Bottom: Bahrain World Train Center; wind turbine and its influence on the global form |
4.2.2. Entirely Connected Clustered Form
- Entirely connected clustered tall buildings can have their own central core or a condominium one which will be the intersection of tower. For the system with one condominium central core, the stabilization of each connected tower against lateral loads is ensured by the other towers and the system works as single structure if global plan of the system allows (E.g. a star with three wings, Figure 5). The system has the potential to greatly reduce the vortex shedding effect if in addition to global plan shape, tapering through elevation is considered. The system can be useful for super-tall buildings also in different ways by connecting a numbers of towers through their circumference resulting in a structural form the so called bundled tubes.
4.2.3. Connected and Partially Detached Form
- In this system the towers are connected to each other but detached in some areas through their height. In opening areas, pedestrian linkage could be used. Through vertical opening areas, natural light could penetrate to the floors. Wind power is also reduced by creation of these opening[3]. The openings can also be used as a place to install wind turbines (if innovative forms are applied) in the way that overall form of the building direct the wind to the areas equipped with vertical or horizontal turbines so that the whole system can produce partial of its usage energy by its own while the effect of wind load on the structure is reduced because of the nature of innovative forms. The linked areas help to maintain overall stability of the whole cluster especially against wind load. Since the towers are structurally connected, the overall slenderness ratio is relatively low thus having higher height potential but with applying appropriate structural system. The tower itself can has a twisting and tapered form to ideally reduce wind power and the cluster of towers could be intertwined together to achieve higher levels of attractiveness in global form based on wind and structural principles[3]. The appropriate structural system for the proposed cluster could consist of an improved diagrid with core system because of natural complexity of the towers cluster (figure 6).
5. Conclusions
- New configurations for tall and super-tall buildings are inspired by the conceptsof sustainability. Present paper discusses the possibilities and challenges of using structural and energy efficiency concepts(especially related to wind and solar power) to create structurally sound forms which are energy efficient while architecturally attractive. While operatianl costs are a major area of reasearch for tall buildings, the paper discusses global form as it incoprporates, structuer, architecture and energy efficiency issues. A configuration-based classification is proposed focusing on structure, architectural form and energy efficiency principles which aims at defining new procedure for sustainable design of high-rise building’s form. The classification includes regular, regional and creative free forms for single towers and completely separate, entirely connected through the height and partially connected for clustered towers. The new configurations reduces natural forces impacts on global body of structure by using shape modification strategies (like tapering, twisting, porosities, setbacks and using airfoil form for resisting against wind) meantime they are efficiently able to conserve and generate energy (especially from wind power) using their original concepts. To achieve a sustainable tall building’s form, a great collaboration of the architect, structural engineer and wind expert from the first steps of the design and great insight in all aspects of sustainability from social issues to structure is needed.
 Abstract
Abstract Reference
Reference Full-Text PDF
Full-Text PDF Full-text HTML
Full-text HTML