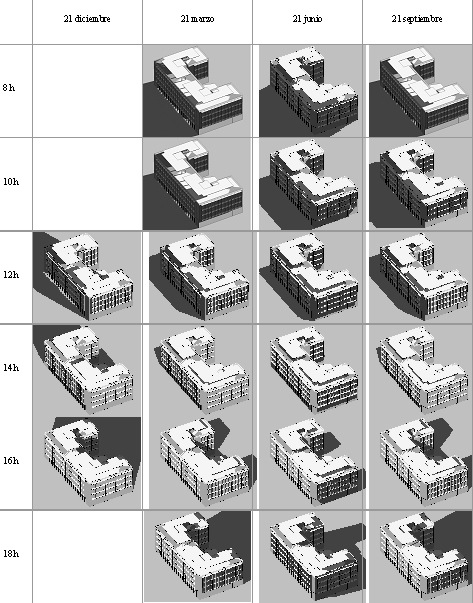-
Paper Information
- Previous Paper
- Paper Submission
-
Journal Information
- About This Journal
- Editorial Board
- Current Issue
- Archive
- Author Guidelines
- Contact Us
Architecture Research
p-ISSN: 2168-507X e-ISSN: 2168-5088
2012; 2(6): 134-144
doi: 10.5923/j.arch.20120206.04
The Building Services of the Juan de la Cierva Trust
Martín Gómez C., Mateo Ozcáriz M.
School of Architecture, Universidad de Navarra, Spain
Correspondence to: Martín Gómez C., School of Architecture, Universidad de Navarra, Spain.
| Email: |  |
Copyright © 2012 Scientific & Academic Publishing. All Rights Reserved.
The Juan de la Cierva Trust headquarters building, located in Madrid, is a great example of the outstanding Spanish architecture after the national Civil War, and reflects the situation of Spanish architecture and technology in the 40’s, a desire to advance with not many material or economical resources, with ambition and by using the technical knowledge of what was being done abroad, and how it could be launched in Spain. Spain was recovering in the technological and architectural fields, and the building was intended as a revolution compared to others constructed shortly before. However, the architects did not fully master the new stylistic tools (although they knew of them), so the HVAC technology and the solar passive design are of primary importance in the designing of the building. The article will describe the main architectural aspects including its history and the biography of the architects, the technological building systems and the solar design, concluding on how this knowledgecould be use nowadays.
Keywords: Architecture, Passive Design, Building Services, HVAC, Sun Radiation
Cite this paper: Martín Gómez C., Mateo Ozcáriz M., "The Building Services of the Juan de la Cierva Trust", Architecture Research, Vol. 2 No. 6, 2012, pp. 134-144. doi: 10.5923/j.arch.20120206.04.
Article Outline
1. Introduction: The Architecture of the Juan de la Cierva Trust
- The wording of this article is part of a wider investigation into the theoretical, architectural and technological development of the Spanish architecture in the forties of the twentieth century. In this scenario, is when, no doubt, as will be shown, this building (regrettably little known) emerges as a brilliant architectural gem with an exquisite technological approach.The following brief quote allows us to see the ambitions of the Juan de la Cierva Trust:For these very reasons, the most modern materials have been used, and the most perfect amenities, and, all in all, the core idea was that it should be a practical example of Spain’s industrial competence in the construction of buildings[1].Perhaps due to the youth of its creators: a promising professional architect as was Ricardo FernándezVallespín and his assistant in the first phase of the building, Miguel Fisac, who was also responsible for the final design of its conference hall. The building can been seen as a transition piece of the architectural moment in Spain, and, “on assessing the whole, the brilliance ofFernándezVallespín’s work must be recognized, all the more interesting as he is relatively unknown on the critical stage. It is the demonstration of the professional skills of an architect who underwent his training during the promising 30’s, when the works of Arniches, Bergamín, Blanco Soler, Domínguez, Lacasa and Sánchez Arcas transformed the Madrid architectural panorama in an attempt to introduce our country to modern times. This effort was, like so many other dreams, brought to a halt by the Civil War and not begun again until fifteen years later.[…] The strangely forgotten project we are dealing with belongs to a set of works which wanted Spanish architecture to be recognized along with what was being done outside our borders; however this confirmation must be understood, perhaps, more in terms of language than of typological reflection”[2].The study of this work is also useful to reassert the validity of the relationship of Spanish architects with the USA, whichcan be seen not only in the Juan de la CiervaTrust but also in the Instituto Torres Quevedo, built not far from the former by FernándezVallespín in 1941. Outstanding in both are the technical and construction advances they include: telescopic projection screens, air conditioning, complex carpentry, cork flooring, synthetic coverings,... which were difficult to carry out in Spain at the time, as the materials had to be imported, not long after World War II, when the German, English, Japanese industries, … were damaged or destroyed. The only place they could come from was the United States, which means that there had to be some kind of exchange of information or collaboration with American technical experts[3]. This statement is even clearer if we study the articles published at the time by the oldest architectural journal in Spain ‘Informes de la Construcción’, which was in fact edited under the auspices of the Juan de la Cierva Trust, which is part of the Centro Superior de Investigaciones Científicas (CSIC), and is located in this building. While it was under construction, almost all the technical data included in ‘Informes de la Construcción’ came from the US, together with some from Germany, and a little from England, the Nordic countries or other parts of the world.
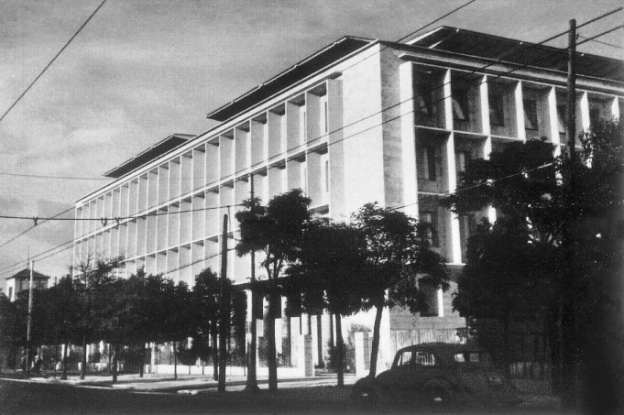 | Figure 1. Exterior view of the Juan de la Cierva Trust Building |
2. The Architects
- In the economical context of a country with country with serious economic problems, what kind of background have the architects who designed it?In May 1934, Ricardo FernándezVallespín finished his studies at the School of Architecture in Madrid, although his architectural degree was not awarded until 1935. He specialized in calculation of structures and resistance of materials. He also worked as an assistant professor at the Escuela de Arquitectura and, even so, apparently had time to start working in the profession before the Civil War broke out. Most outstanding in the limited works of Fernández Vallespín are the projects developed for the CSIC, all of which are located around the perimeter of the well-known Colina de los Chopos, where the most incomparable works by Miguel Fisac for the institution are also situated. In these almost anonymous, obscure, on the whole forgotten buildings, we recognize the interests and professionalism of FernándezVallespín, who had a short professional career, but exceptional qualities, judging by his actions[4].Miguel Fisac Serna joined Rafael FernándezVallespín’s firm when he was a third-year Architecture student. He is much better-known than Rafael FernándezVallespín, in fact, we consider him one of the masters in the XX century Spanish architecture[5]. The clearest comments on the architecture of this renowned Spanish professional, Fisac, are his own, when he summarizes as follows: My architecture may be liked or not, but I can never be accused of ‘aping’ anyone, nor of lifting plans from journals. I have been sincere and have never minded telling which architects have had an influence on me, while others conceal the names of those they copy… I have always tried to create; however, fashion itself has excluded me[6].
3. The Building
- The Juan de la CiervaTrust Building is in Serrano Street, in Madrid, beside the architectural heart of the Colina de los Chopos[7], and it has been used in these years as an office building with continuous changes in its interior. In this way,the Juan de la Cierva Trust carries out specific technical and industrial research till the 1960’s, when the CSIC stopped using the building, which at present belongs to the Ministry of Education and Science.In any case, the object of this text is not focused on its internal distribution, as indicated, continuously changed since its construction, but detail technology has allowed such changes without overt changes in architecture.In the late 1940’s, when FernándezVallespín had decided to follow his vocation as a priest, he began the project for the Juan de la Cierva Trust. He knew that it would probably be his last architectural job[8] and we can presume –going by the results– that he wanted it to be his masterpiece. Indeed, this emphatic work clearly shows the new paths being traced by Spanish architecture in the late 40’s: that is, he overcame the historicist regression that characterizes the post-war period in Spain, and the revival of modernity, but in the up-dated manner of the early 50’s, in the same way as did Cabrero. The architects themselves described the building as follows: The result of this first idea is the serenity of the composition, which has led us to design a clearly functional building with, simultaneously, the representative appearance that the center for the most advanced applied industrial research should have[9].Strictly speaking, The Trust building is box-like, and rests on a portico of circular granite pillars on the ground floor of the main façade. The absence, in spite of the markedly symmetric interior layout of the building, of a symbolically monumental frontage, or the presence of the brisesoleils on some of its facades, confined to superimposed rectangular meshwork, accentuate this point of modern abstraction[10].As for the interior layout, from the general entrance hall there is direct access to the conference hall and the two wings. At the point where each of these wings joins the central part of the building there is a staircase and an elevator, which link the different floors vertically. The offices as a whole are open-plan, and, in order to simplify any modification of the layout, the building was planned with two lateral baysand a central one. These side areas are offices which can be joined together, and each of the spaces created by joining or separating the rooms is air-conditioned, thanks to the architects’ very skillful strategy of installing the pipes as an integral part of the construction of the external walls.
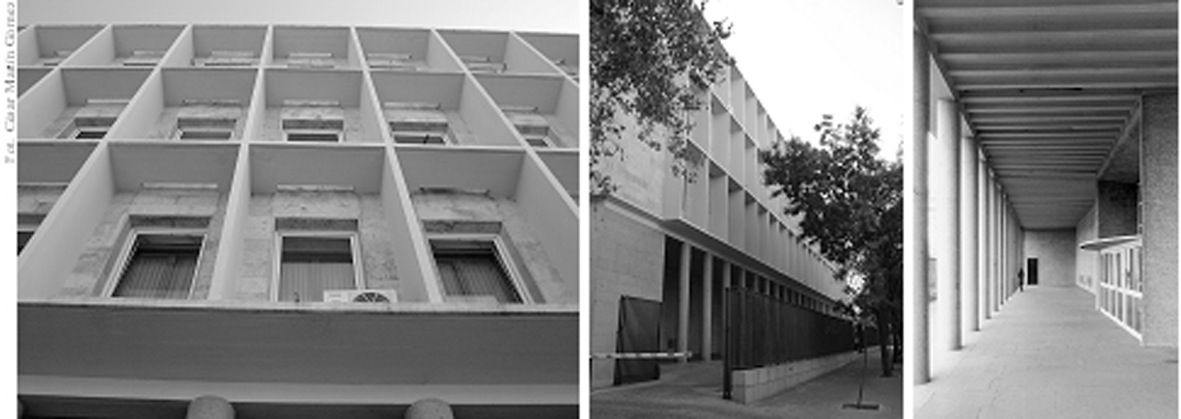 | Figure 2. Images of the exterior and the entrance portico |
4. The Conference Hall
- The conference hall, which is from a later date than the rest of the building, was developed by Miguel Fisac with some small changes to the original project. It is freestanding within the whole, which is why we decided to describe it separately from the rest of the building, although we must insist on the fact that Fisac’s construction of the hall is merely a later implementation of an architectural idea (including its installations) which had been foreseen from the start of the project. There are two architectural issues in this hall to which Fisac paid special attention throughout his career and deserve to be explained in detail: the acoustics and natural lighting. Regarding the acoustics of the hall, in Fisac’s own words “obviously, the fundamental problem presented when building a conference hall is, firstly, that of the maximum auditory clarity and correction. This problem has been solved technically, and Sabine’s law in some cases or that of Eyring in others, show us the characteristics of the materials that must be used in the different parts of the hall. In this case the shape of the floor-plan, the flat arrangement of the ceiling with ‘Lovadi C-C’ cellulose paint, the placemat of the corduroy curtains at the back of the area, the walnut paneling on the other vertical walls and the ‘Esponsol’ rubber flooring have largely solved the problem. The upholstery of the seats, in corduroy too, also absorbs possible acoustic oscillations, depending on whether there are more or fewer people in the audience”[11].The second issue that concerned Fisac is the (uniform) natural lighting, and easy darkening of the hall when it was used as a cinema or to project slides, “a very common occurrence in the kind of technical or scientific lectures for which this hall is intended”; therefore the necessary surfaces to obtain an intensity of over 200 lux on a horizontal plane one meter from the floor were calculated[12].In order to darken the projection hall, the first step was to plan the entrance to the area as “a bellows, from the main entrance hall of the building”[13], and secondly, a clever system for closing the skylights was developed “using rigidtablex screens o a wooden framework moved by cables, whose closure is carried out simply by means of gravity. This activation by cables uses a small motor, although we have also foreseen the possibility of doing so by hand, by winch, if the electricity or the motor should fail”[14].
5. Solar Protection
- At times like the present, when we are so concerned about energy efficiency, it is surprising to find that, 60 years ago, before the concept of ‘bioclimatic architecture’ had ever been thought of, the architects paid such extraordinary attention to this issue in the Juan de la Cierva Trust. They were not attempting to receive any energy classification tags; they simply and logically designed the building to minimize the effects of undesirable sunlight at the hottest times of the year. As the architects themselves said: The principal and lateral façades of this building, constructed in Madrid, face west, so the construction system chosen avoids the drawbacks of this aspect, independently of the general installation of air-conditioning. It is composed of a series of fixed screens with roller blinds. When carrying out the work, the use in the building of Swedish ‘Eluminperspektiv’ windows has made the use of blinds unnecessary, as the brisesoleils in themselves stop sunlight in the lateral and higher zones when the windows are open. These fixed screens have a broad groove on the horizontal planes which allows the circulation of air and stops the warming of the different cubicles that these planes form at the windows. The top of the building is protected with something like weather boards, which keep the rain off the air-circulation grooves.[…] Finally, in order to avoid the over-heating of the top floor, we designed a covered flat roof which, moreover, can be used to set up a kind of casino with a bar, restaurant, etc., for the use of those who work in the building, with the added advantage that it gives a touch of modernity to the silhouette of the building and is in harmony with the eminently technical character of the Trust it accommodates[15].For the Trust, FernándezVallespín and Miguel Fisacoffer a more primitive version of these brisesoleils, more as a point of style than a technical solution. In fact, the Trustlacks the mobile vertical slats that are typical of the image of the Joint Chiefs of Staff Building. Moreover, like all pioneer designs, the solution for the Trusthas shortcomings, as the solar protections are not yet properly designed[16].Whatever the case, the use of the brisesoleilsin the construction was praised years later, more specifically in 1969, in “The architecture of the well-tempered environment” byReynerBanham, who said: The invention of the sunshade or brisesoleil is an example of the process by which the advantages of the traditional massive wall were argued back one at a time.[…] thebrisesoleilis one of his (Le Corbusier’s) most masterly inventions, one of the last few structural innovations in the field of environmental management that we have seen[17].The effect of the shade of the brise soleils on the façades and roof of the building is calculated to be a 60% reduction in solar radiation on these façades and roof, which implies a major reduction in the thermal loads which do not have to be extracted from the building at the hottest times of year. To study the effect of sunlight on the building, its geometry was put into the calculation program‘Ecotect’ together with the radiation data for Madrid. However, as can be seen in the chart showing the shadow analysis summary, on June 21, the windows are in the shade. The empty cells represent moments in the day when the building does not receive direct radiation.
6. The Building Services
- In order to analyze the building services of the building, the following sources were used: theArchivoHistórico de la EscuelaTécnica Superior de Arquitecturaof the University of Navarra, the archives of the Miguel Fisac Trust, the archives of the Ministry of Education and Science, and the plans shown in the article in the ‘RevistaNacional de Arquitectura’ in October 1953. The first three sources are indirect, as in the Historical Archives of the Universidad de Navarrra School of Architecture and in the archives of the Miguel Fisac Trustthe building services are not to be found (but the courtyards are), and the plans in the Ministry refer to the building services that were modified in the 70’s, which changed the Building services of the original primaryhub, although the location of the air-treatment units and the layout of the pipes were maintained. In reference to the plans published in the ‘RevistaNacional de Arquitectura’ article, we find the following elements[18]:1). Drains. The down-pipes for fecal matter are of wrought iron (the rain-pipes are not mentioned); the ventilation drainage columns are zinc, and the horizontal system is lead. 2). Plumbing. The upright ascendant columns and branchesof the cold water pipes are lead (the bathrooms are for men only); the up and down pipes and branchesfor hot water are galvanized iron; a sprinkler system was planned for the garden that existed in the exterior access portico. 3). Air-conditioning system. Vertical and horizontal “canalizations” (meaning the pipes) of the air-conditioning system.4). With these very few elements and in view of the present installations, the following analysis is considered which, although it may have some shortcomings on the use of air-conditioning in the building, is very close to what was actually constructed. In any case, the shortage of information available for this building is an example of the worrying loss of the collective historical memory of technical knowledge from the past[19].
7. The Building Services of the Conference Hall
- The above-mentioned natural illumination for the hall is complemented with the study of artificial fluorescent lighting planned by Fisac, intended to equalize the characteristics and origin of the natural and artificial light, so “the artificial illumination by fluorescentlamps, with alternating phases to correct the stroboscopic effect, is placed at the openings for natural light above the ‘Poligón’ diffuser which finishes off each window”[20].The hall also had an innovative system, for the times, for simultaneous translation and for movie and image projection:At the back, near the entrance to the hall, there is a mezzanine for a projection room and the language interpreters, as the whole hall has a complete selector installation in each seat, so that the lectures may be heard by earphones in one’s chosen language[21].Although no data has been preserved on how the projection installation for these premises was designed, we do have the indications given in 1948 for a general case in ‘Informes de la Construcción’, which may be applied in this case. Said article states that “the installation for air-conditioning and ventilation is made for the whole space and independently for each projector, storeroom and generator. The conditions of this installation will not communicate with the viewing-room, as, if there were a fire in the projection room, smoke and even flames could reach it. The machinery will be ventilated through 16cm diameter pipes, which transport the fumes and hot gases produced by the voltaic arcs. The pipes open directly to the exterior, and are fitted with their corresponding suction systems[22].The conference hall has a strange artifact (conventional perhaps for someone from the 21st century, but that showed a praiseworthy technical concern at the time) which allowed for the movement of a series of panels in the hall: A mechanical arrangement of movable panels in the shape of a bellows has been set up on the dais, which opens or closes the projection screen and the two interchangeable boards that make up the blackboard[23].If we think quite naively, in the US at the time this solution might have functioned with an electric motor, but in Spain it worked with a simple pulley and little more than a bicycle chain. In line with this naive idea, it is certain that 50 years later the electric motor would no longer work and would have had to be re-placed; however, this low-tech Hispanic solution – logical in the circumstances in which it was designed and due to its function– still works.
8. Building Servicesof the Hygrothermal Conditioning
- On the subject of the air-conditioning installations, the 40’s brought the development of air-conditioning of the previous decades to a halt[24]. At an international level, this solution gives more importance, if such is possible, to the solution proposed for the air-conditioning of this building, as the introduction of air-conditioning technology in Spain, at the time, depended on the advances made abroad. In Spain, in the 40’s, even automobiles were working on gasogene, given the problems in the supply of fuel; in this energy context, how is it that they has such advanced technology as that found in the air-conditioning system in this building? In the first place, there was a clear determinationto introduce air-conditioning as proof of what Spanish industry was capable (a determination most likely based on a political decision); and secondly, energy efficiency is not considered as a solution to temper the building with air-conditioning: it is a parameter which did not go beyond the logical introduction of elements that produced shade to avoid unwanted solar heating. In the article published in the ‘RevistaNacional de Arquitectura’ on the building, the complete working of the conditioning system was dealt with as follows: The building has an air-conditioning system, to achieve an interior temperature of 22℃ in winterwhen the maximum outside is -3℃, and 25℃ in summer with a relative humidity of 50 to 60% when the exterior maximum is 35℃ with 40% relative humidity. The conditioning system is made up of a chamber in the semi-basement, through which air is circulated slowly, and having passed through cleansing filters, is driven by a vacuum system through the distribution pipes[25].In winter, the air is heated at the exit of the chamber by going through a heating battery with a wide radiation surface, made of copper tubes and wings,fed by low-pressure steam from the boilers. In summer, the drop in air temperature is due to the evaporation of the water produced inside the chamber; a refrigerator group cools the water in a tank outside the chamber, and this water is moved by a motor-pump atomization group to the corresponding pulverization batteries in the interior of the chamber; the surplus water returns to the refrigerator tank, to be re-cooled and repeat the cycle. The layout of the air-conduits makes use of part of the space in the small ventilation shafts beside the staircases, with branches to eachlevel, distributed at the top of the two central corridors to the different rooms. On the floor, near the wall adjoining the corridor, there are vacuum openings for the re-circulation of the internal air. It is planned to renew 10,000 cubic meters/hour of air, both in summer and in winter. This renewal is considered to be indispensable to maintain the ventilation conditions in the building[26].
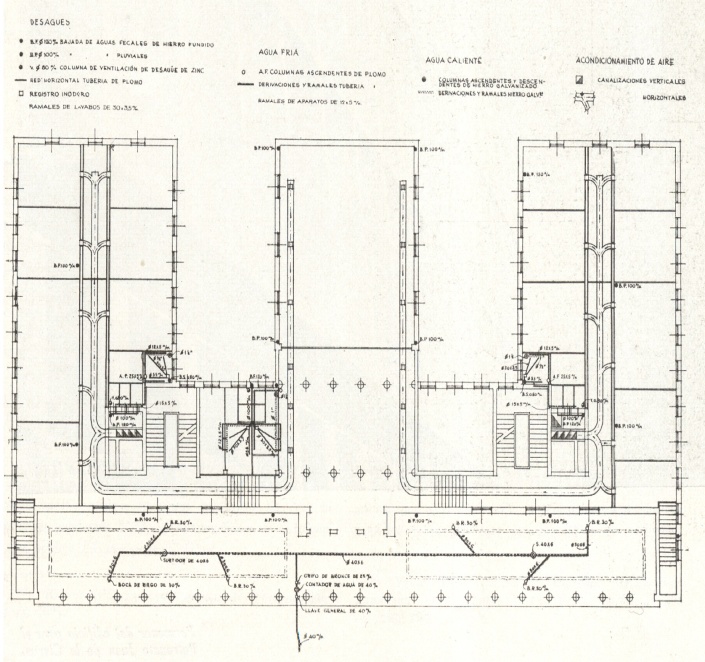 | Figure 6. Plan of the building services of the building. RevistaNacional de Arquitectura 1953: 142. See the two up-pipes in the main inner courtyards |
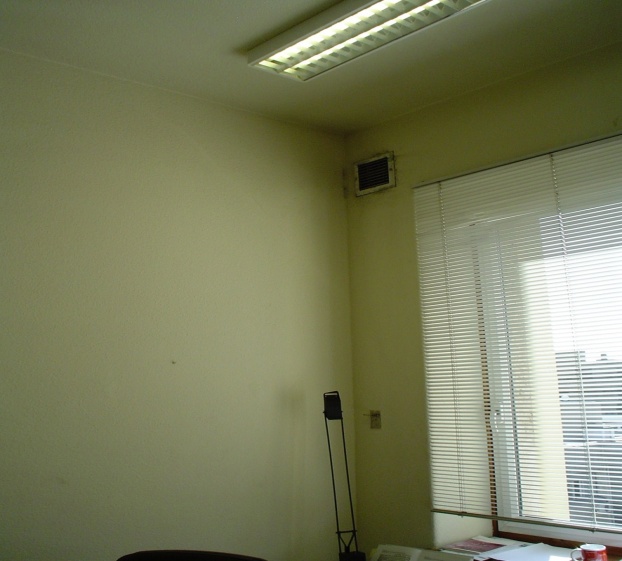 | Figure 7. Detail of the dischange grills in a divided space |
 | Figure 8. Detail of the manual lever that opens and closes the air-flow vent up to the impulsion grills in each space |
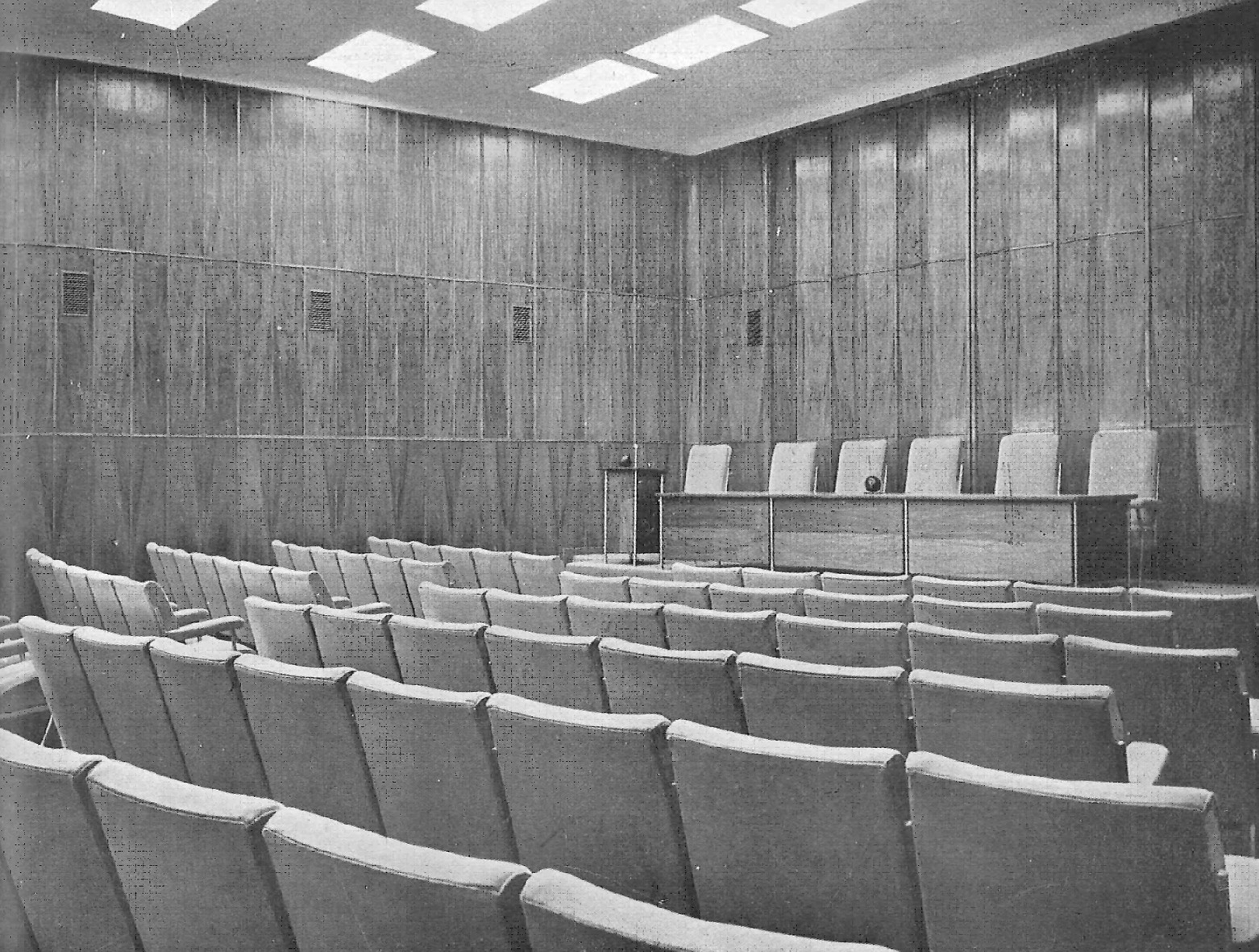 | Figure 9. Impulsion and return vents in the conference hall. Image from ’Informes de la Construcción’ |
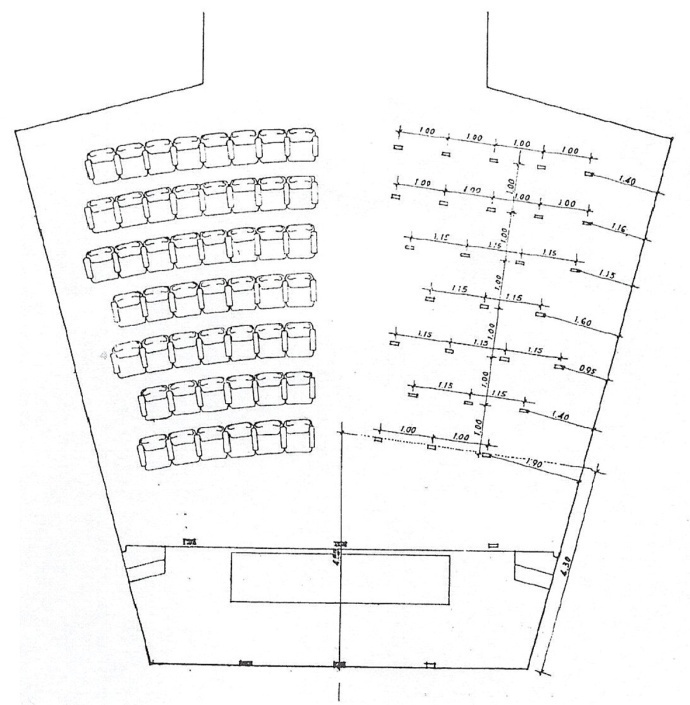 | Figure 10. Annoted plan with the impulsion vents under the seating (note the layout) |
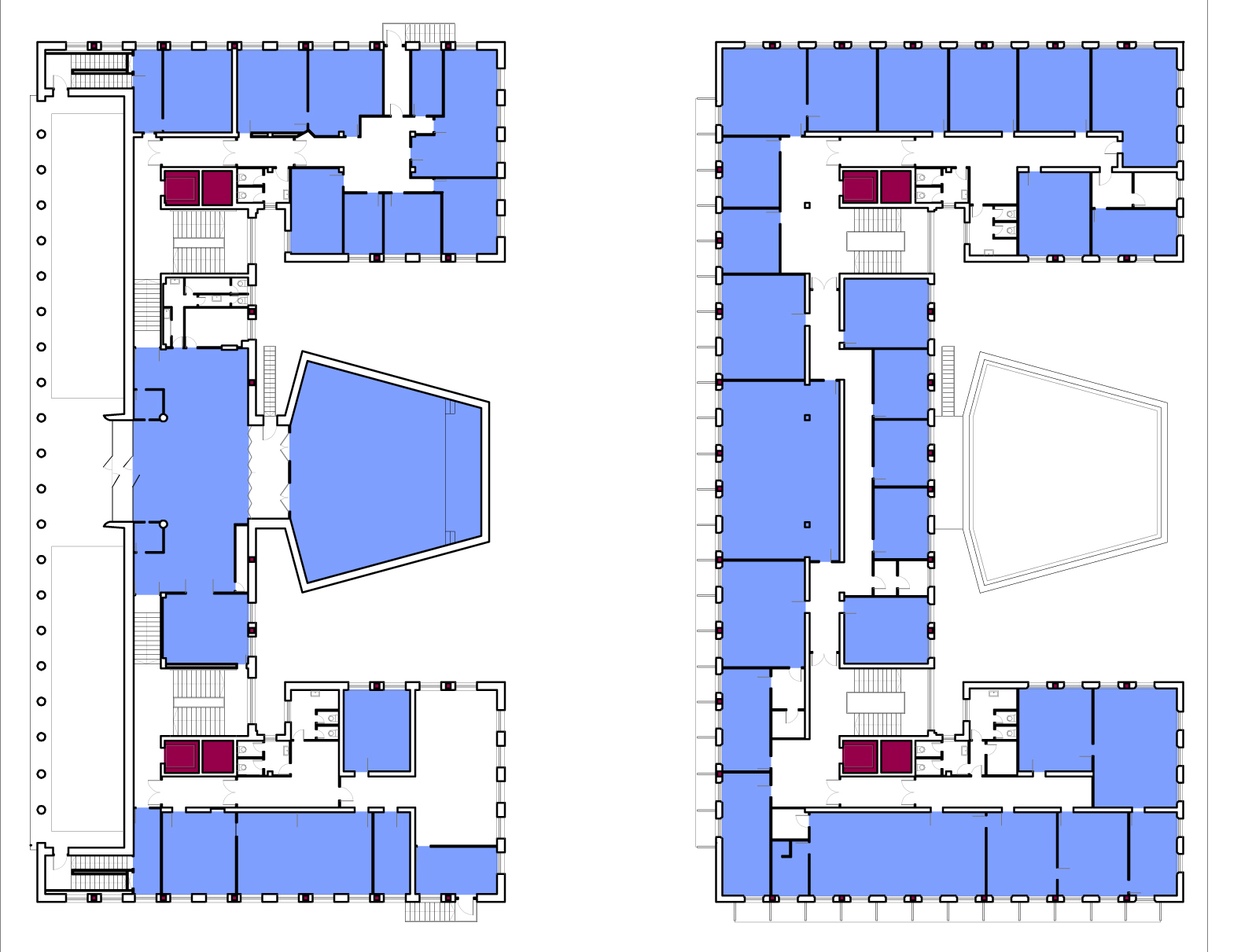 | Figure 11. Ground and first floor plans: Areas with air conditioning (blue) and technical spaces for building services (red). Drawing by Universidad de Navarra Building Services and Energy Section |
 | Figure 12. Second floor plan and section: Areas with air conditioning (blue) and technical spaces for building services (red). Drawing by Universidad de Navarra Building Services and Energy Section |
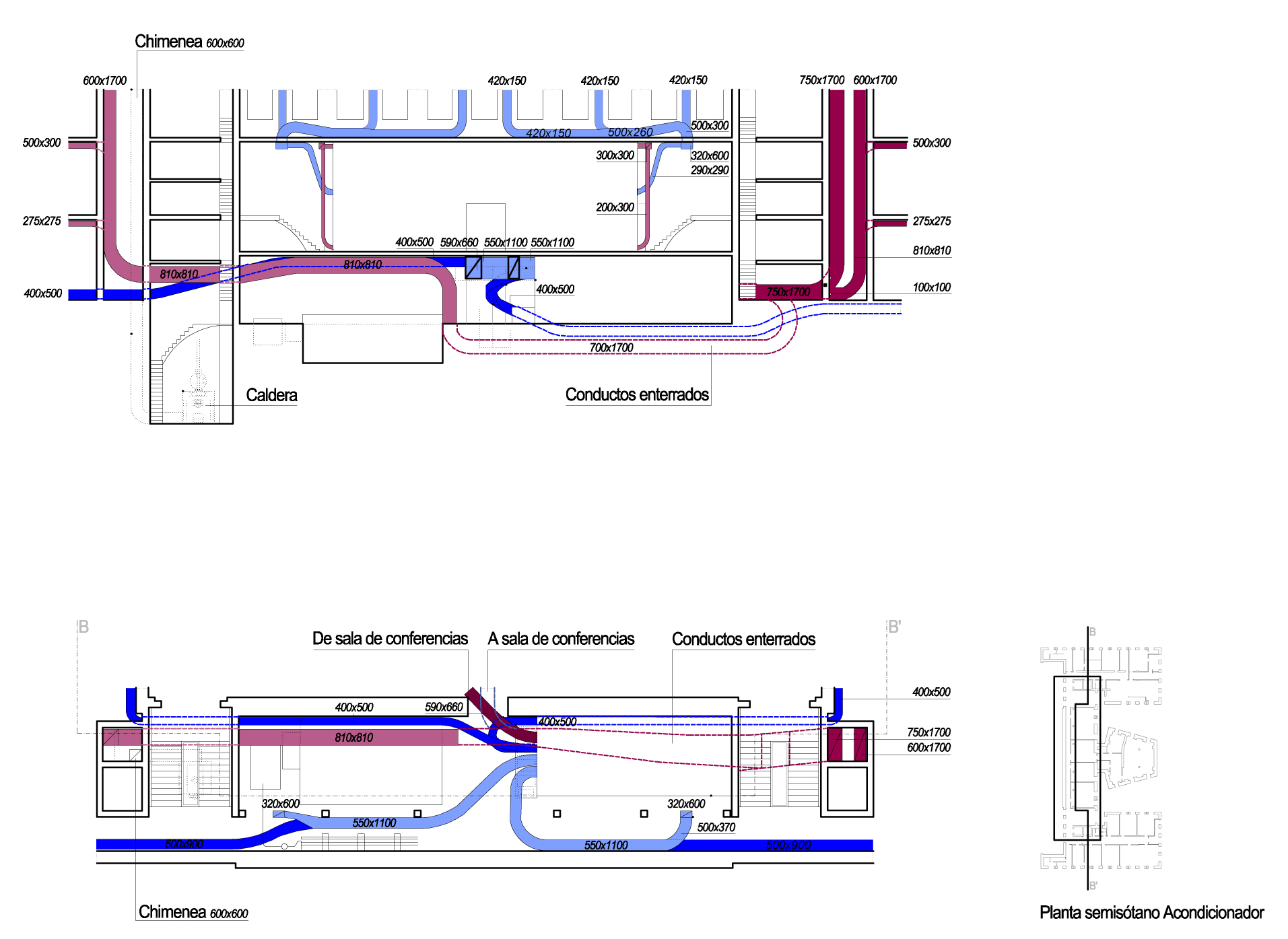 | Figure 13. Details of the machinery area. Drawing by Universidad de Navarra Building Services and Energy Section |
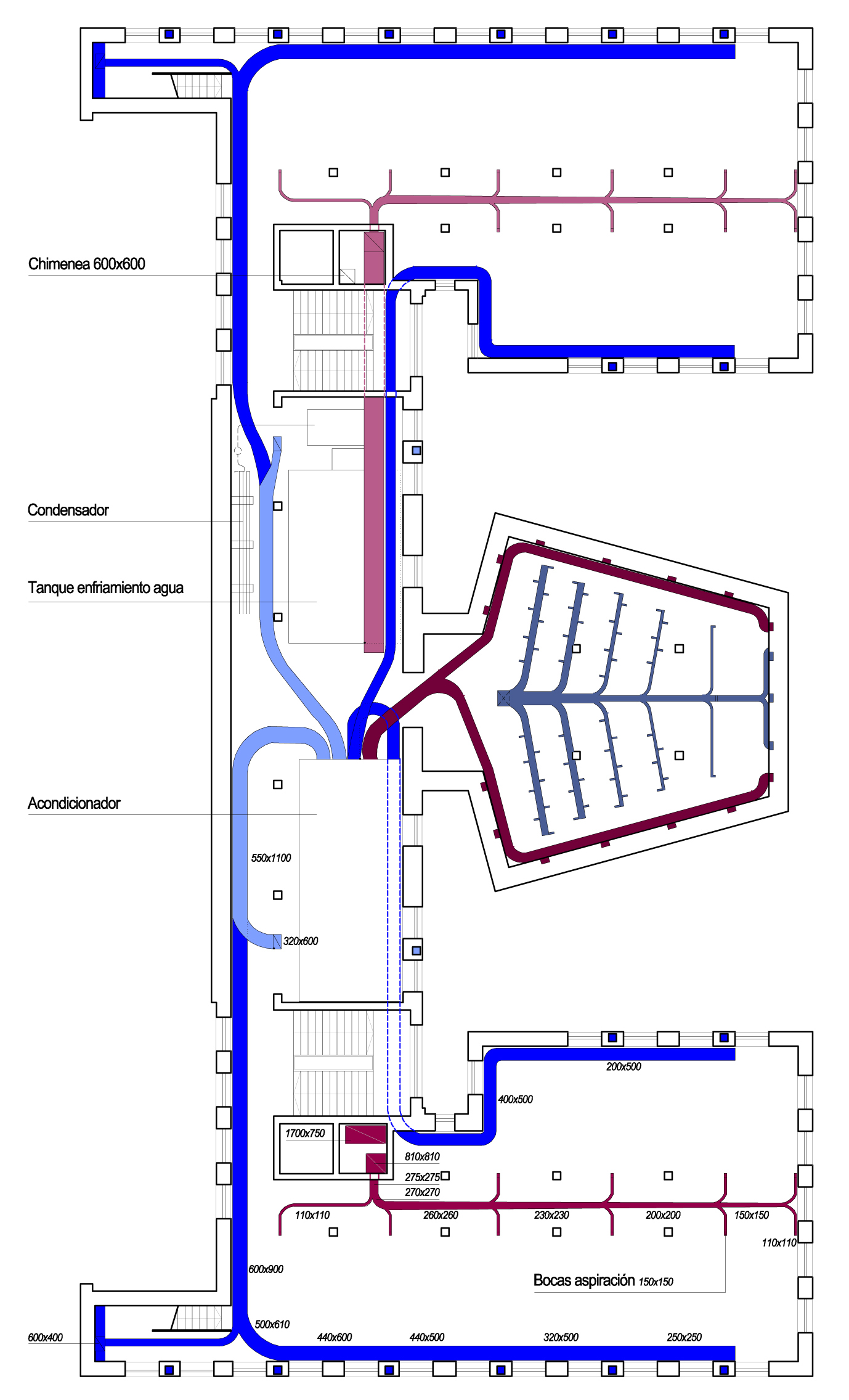 | Figure 14. HVAC ducts in ground floor.Drawing by Universidad de Navarra Building Services and Energy Section |
9. Conclusions
- The building of Juan de la Cierva Trust was built in a time of great shortage in Spain, being conceived so that their maintenance costs were minimal, and that during its lifetime interior changes were simple to perform. The passage of time has shown that the architects’ goal was successful, so we can can get multiple lessons of the past for architects and engineers today.As the final comment on this building, we can say that, taking into account the shortages of the 1940’s, the headquarters of the Juan de la CiervaTrust by Vallespín andFisac is a structure that, from the outset, was planned with air-conditioning and all that it can offer; the building services were not merely fitted-in any old how without any relationship with the architecture it serves. The outstanding design of the air-conditioning grid, from the core position of the air-treating unit, to the possibility of using air-conditioning in all the spaces even if they are divided or joined… is an architectural decision that, when all’s said and done, demands a clear, firm decision when the project is under development. We do not wish to state that the air-conditioning is the star of the interior of the building, but it must be said that the pipes have a relevant place in the plan, together with a desire to find a proper solution to integrate the conditioning with the architecture it serves and sustains, from the very start of the project. What’s more, the decision to integrate the pipes into the external walls of the façade in the Trust came about over twenty years before a similar solution proposed for the Corrales y MolezúnBankuniónBuilding, also in Madrid. Thus, the value of FernándezVallespín and Fisac’s proposal lies in having developed a solution for the design of the air-conditioning which allows it to continue to be used, with minor modifications, in our days.
 Abstract
Abstract Reference
Reference Full-Text PDF
Full-Text PDF Full-Text HTML
Full-Text HTML

