-
Paper Information
- Paper Submission
-
Journal Information
- About This Journal
- Editorial Board
- Current Issue
- Archive
- Author Guidelines
- Contact Us
American Journal of Environmental Engineering
p-ISSN: 2166-4633 e-ISSN: 2166-465X
2016; 6(3): 73-87
doi:10.5923/j.ajee.20160603.01

Urban Design and Social Livability: The Revitalization of the Corniche in Doha
Raffaello Furlan
College of Engineering, Department of Architecture and Urban Planning, Qatar University, Doha, State of Qatar
Correspondence to: Raffaello Furlan, College of Engineering, Department of Architecture and Urban Planning, Qatar University, Doha, State of Qatar.
| Email: |  |
Copyright © 2016 Scientific & Academic Publishing. All Rights Reserved.
This work is licensed under the Creative Commons Attribution International License (CC BY).
http://creativecommons.org/licenses/by/4.0/

The 1940s discovery of oil in Qatar caused a change from fishing and pearling based to a multifaceted economy. Through past few decades Qatar has experienced a rapid growth, which has radically influenced the country’s physical, economic, cultural and demographical status. In addition, Qatar has planned to invest large funds over the next five years on the development of the built environment of Doha’s metropolitan area. The aim of this paper is exploring how and the extent to which the public realm and spine of Doha represented by the Corniche (1) encourages the formation of enhanced levels of social and community interactions (i.e., social life) and (2) can be implemented in order to further enhance social interactions and/or livability. The study investigates the extent to which the public realm of the Corniche can be revitalized in order to enhance users’ levels of social interactions. In order to reply to the main question, the system of social activities performed by the users within the selected area is explored and analyzed through data obtained from (A) users’ interviews, survey and (B) visual material. The analysis indicates that (1) the Corniche encourages people to be socially engaged and enhance higher level of social life. (2) Furthermore, the study allows understanding of how this public open space setting should be implemented in order to encourage social activities.
Keywords: Sustainable Urbanism, Open Public Realm, Community Engagement, Human Behavior, Social interactions
Cite this paper: Raffaello Furlan, Urban Design and Social Livability: The Revitalization of the Corniche in Doha, American Journal of Environmental Engineering, Vol. 6 No. 3, 2016, pp. 73-87. doi: 10.5923/j.ajee.20160603.01.
Article Outline
1. Background
- The State of Qatar is a peninsula situated in the Persian Gulf (Fig.1). Qatar, connected to Saudi Arabia (land boarder), is part of the Gulf Co-operation Council (GCC) Region, which was founded in 1981. The GCC includes six Gulf countries: Kuwait, Bahrain, Qatar, United Arabs Emirates, Oman and Saudi Arabia. The purpose of the GCC is to unify regional foreign policies and support common multifaceted interests.
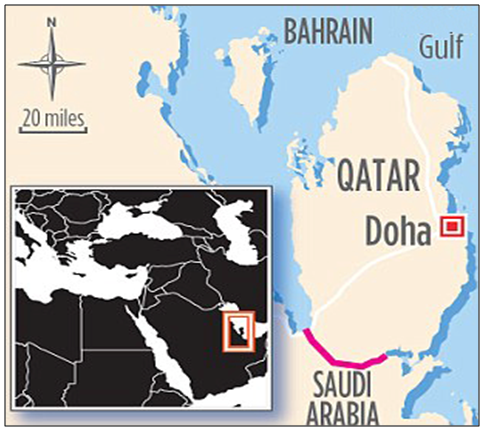 | Figure 1. The State of Qatar |
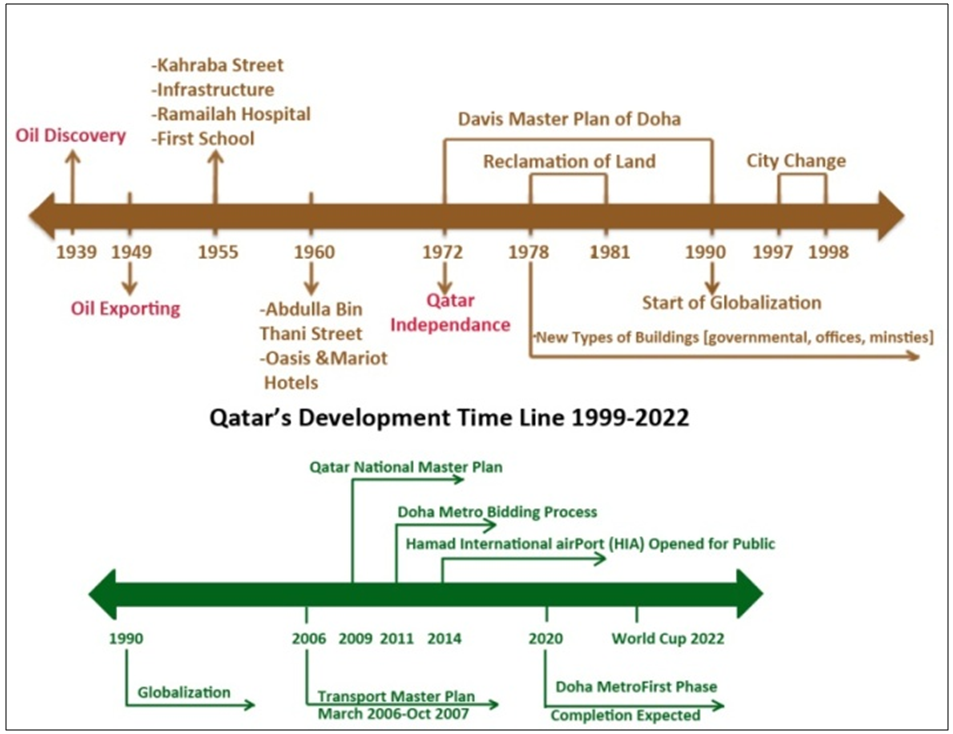 | Figure 2. Qatar’s development time line 1999-2022 |
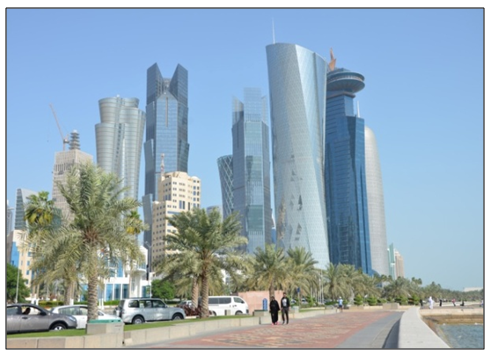 | Figure 3. The Corniche Doha in proximity of West Bay |
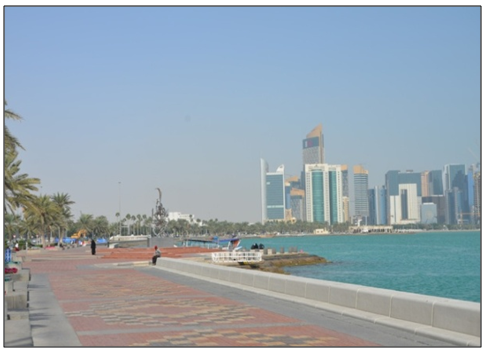 | Figure 4. The Corniche in proximity of the Museum of Islamic Art |
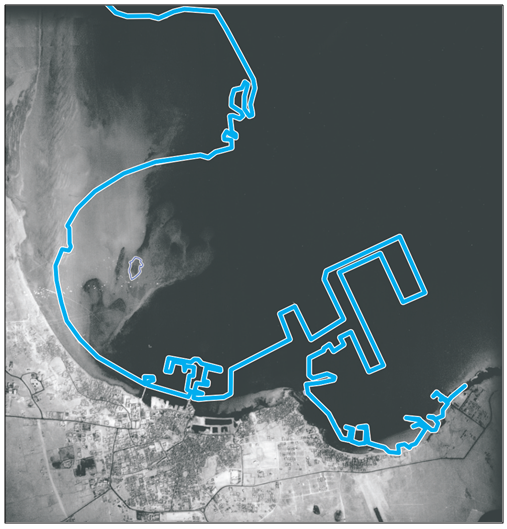 | Figure 5. Doha in 1956 (Waterline in 2003) [47] |
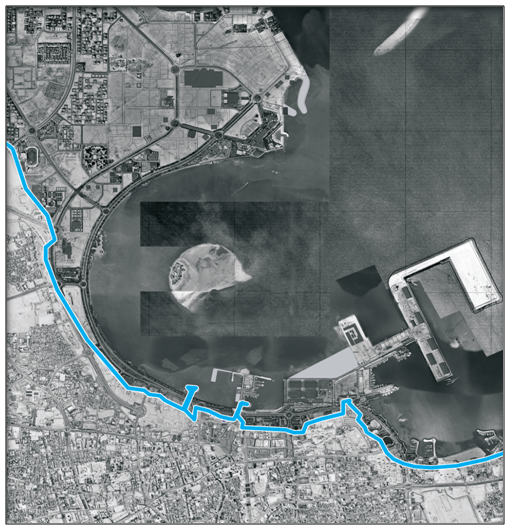 | Figure 6. Doha in 2003 (Waterline in 1956) [47] |
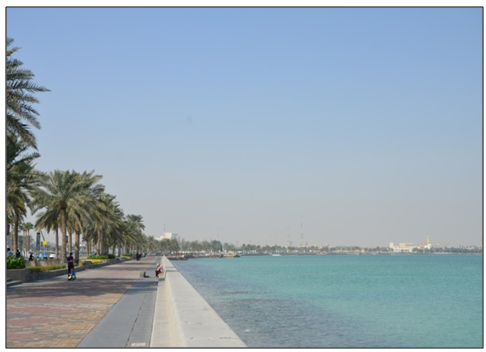 | Figure 7. A view towards North side |
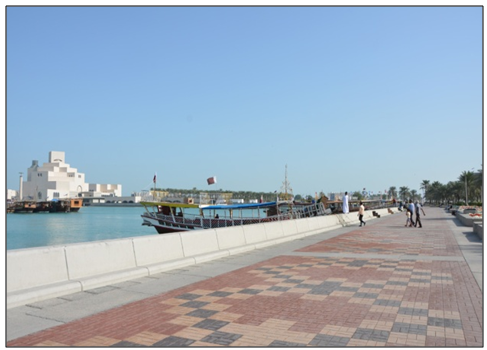 | Figure 8. A view towards South side |
2. Methodology
- The study addresses the case of the Corniche open public realm in Doha, namely how and the extent to which the urban setting can be implemented for the enhancement of social interactions and/or activities. The Corniche is characterized by a distinctive open space, which is the arena for human activity (functional use). Therefore, the study aims at exploring (1) the spatial form, the setting and (2) the use of the open public space of the Corniche. This investigation involves analyzing the activities performed within (A) the public open space of the site. The analysis of the form and use of the Corniche is undertaken using six methods of investigation: (A) cartographic sources; (B) historic maps (the process of formation and transformation is deduced from their comparison); (C) photographs; (D) site observation of users’ activities, (E) on-site survey and (F) interviews conducted with 50 users [50-53]. While the first three methods investigate the extent to which the settlement facilitates social interactions, the last three explore the nature of social activities performed by the users (Appendix-figure 10-17). In relation to the concept of activities, as Rapoport highlights, it is crucial to dismantle the concept of activities into its variables, in order to understand the level of social interactions within the built environment. Rapoport identifies six components, which, in his theories, represent the system of activities. He highlights the variability of the activity which involves (A) the nature of the activity itself (what), (B) the persons involved or excluded (who), (C) the place where it is performed (where), (D) the order or sequence it occurs (when), (E) the association to other activities (how - including or excluding whom), and finally (F) the meaning of the activity (why) (54-58). Therefore the site observation, the survey and the interviews conducted for this research study explored these six aspects of social activities (Figure 10-17). Summing the responses on all six items for each respondent generated a table score reflecting (1) the extent to which the Corniche provides the arena for the performance of social activities and (2) how the setting physical can be implemented in order to facilitate social interactions (Appendix).
3. Findings
- The findings, providing rules of thumb that can be applied for implementing livability within the Corniche area, are structured into six categories: accessibility, landscape, car parking, seating and shelter, comfort facilities and entertainment.AccessibilityAll respondents highlighted the need for implementation of accessibility along the Corniche. The open public space of the Corniche can be subdivided into 3 focus areas: the North, the South area and the pedestrian spine which connects the South to the North area (Fig. 9-10). (1) The North of the Corniche, where the new business district of West Bay is evolving, is surrounded by medium and high-rise buildings. A key feature in this focus area is Sheraton Park, located besides Sheraton Hotel, built in the early 1980s and considered a symbol of Doha. The park defines the northern edge of the Corniche. Pedestrian flow between Doha North residential areas and the new central business district has increased (new high-rise buildings under construction), with pedestrians constantly needing to cross the ring roads. This need requires safe solutions for the accessibility to the North area of the Corniche and for protection of residents crossing the road.
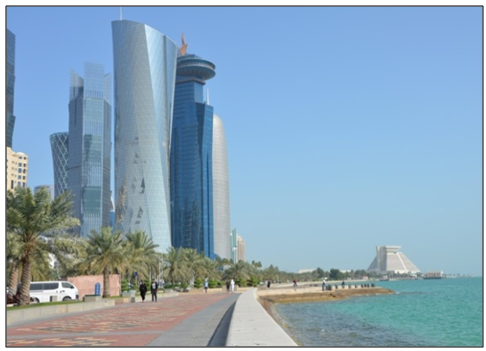 | Figure 9. View of the Corniche approaching West Bay |
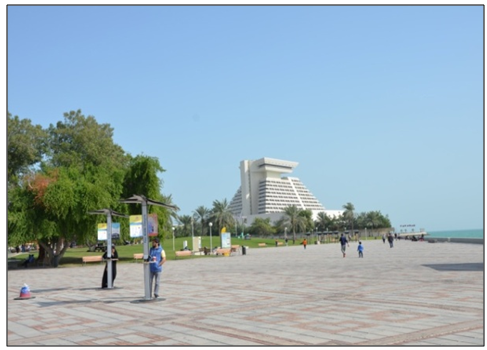 | Figure 10. View of Sheraton Hotel from the Corniche |
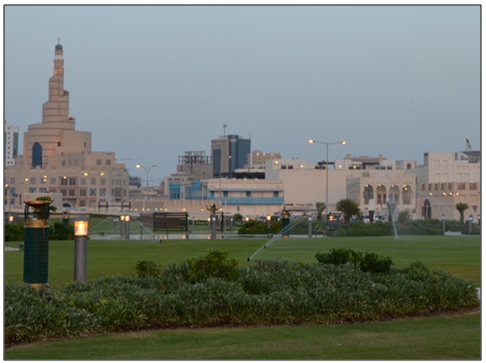 | Figure 11. View of the Souq Waqif from the Corniche |
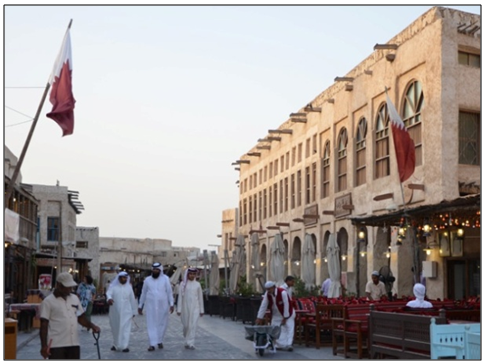 | Figure 12. View of one of the entrances to the Souq Waqif |
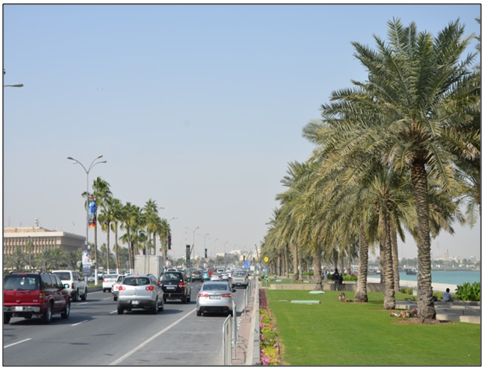 | Figure 13. View of the Al Corniche Road towards North |
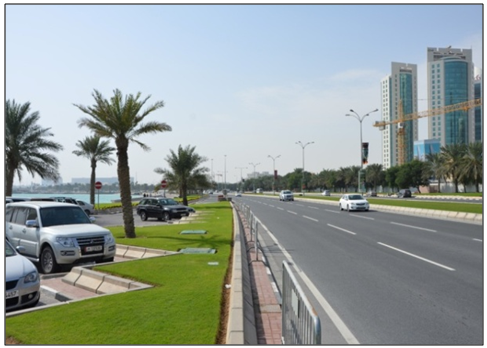 | Figure 14. View of the Al Corniche Road towards South |
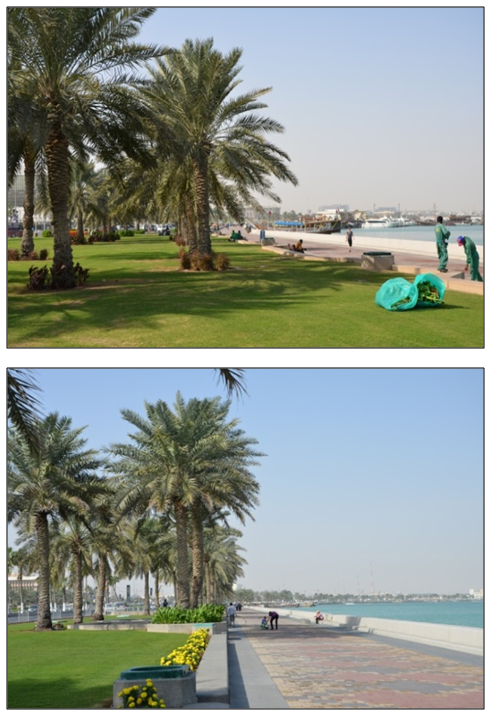 | Figure 15-16. Views of the landscaped area between Al Corniche Road and the Corniche |
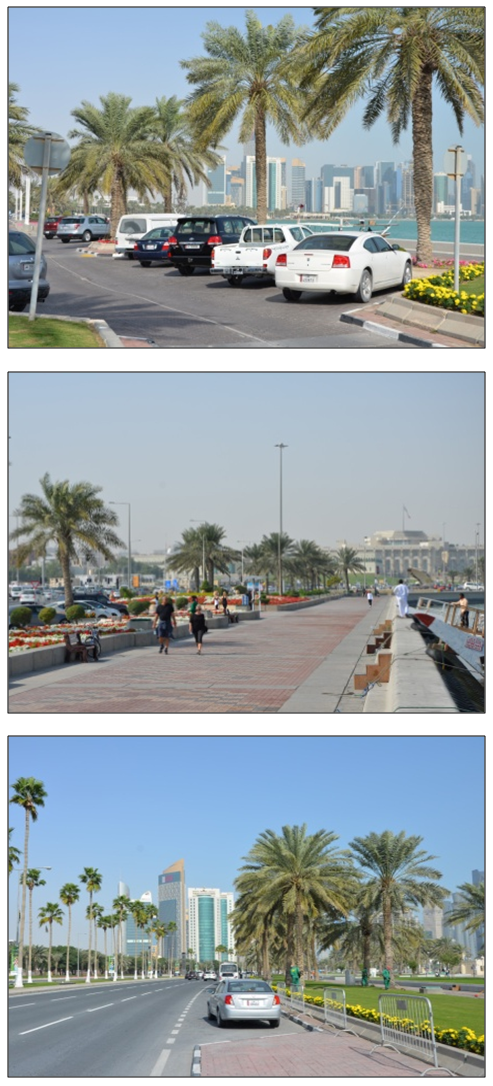 | Figure 17-18-19. Views of car-parking facilities along the Corniche |
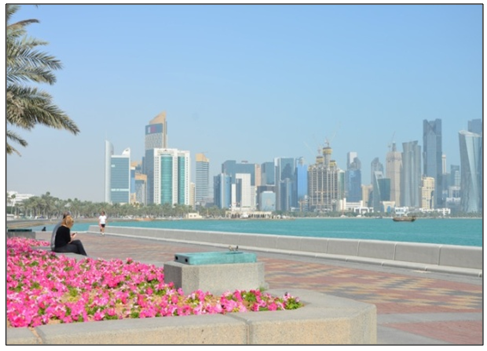 | Figure 20. The edge of the walk ways (edge of flowerbed) |
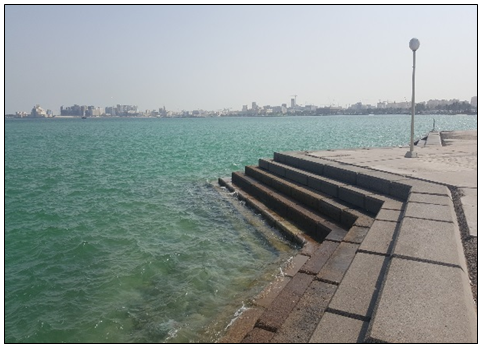 | Figure 21. The edge of the shore |
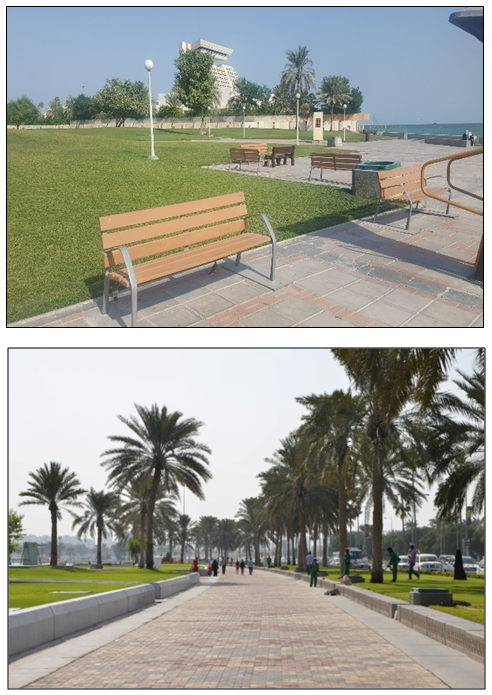 | Figure 22-23. View of unshaded seating benches and areas along the Corniche |
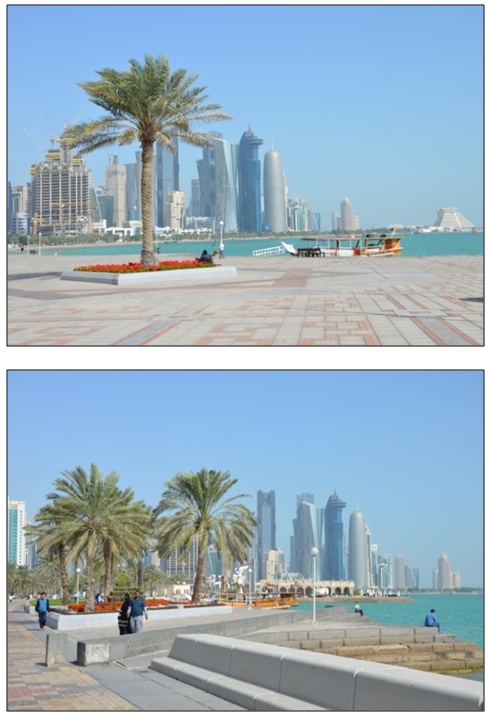 | Figure 24-25. Views of nodal areas along the Corniche |
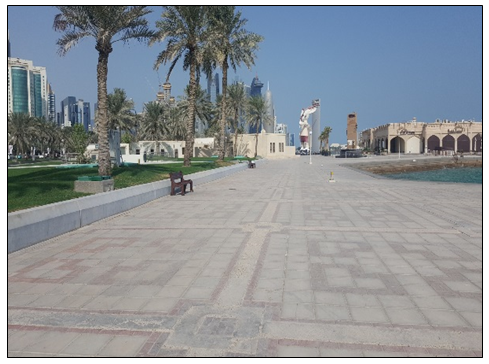 | Figure 26. View of the Lebanese Restaurant |
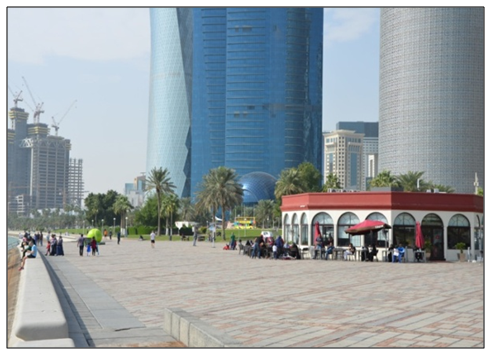 | Figure 27. View of Costa Café’ in proximity of Sheraton Park |
4. Conclusions
- What are cities, built, without the wisdom of its citizens (Bertolt Brecht, 1953, cited in 59).Researchers argue that in the last two decades practitioners, planners and policymakers have neglected the investigation of (A) the relationship between the public realm and social livability and (B) how to implement the current theories on what makes places vibrant and popular by exploring at how people use such spaces.Many cities are in critical need of economic, physical urban and architectural renewal, therefore it is argued that communities should take advantage of public and private initiatives to preserve and revitalize open spaces. Open spaces can help restraining scattered development, protect natural habitat, preserve cultural and historic settings, and finally provide differentiated recreational opportunities. Practitioners should place emphasis upon the creation of open spaces along the built environment of cities. Effective urban public spaces (plazas and pocket-parks) are considered crucial to health, happiness and even to the urban economy of cities. They are a true mark of civilization [60]. Urban studies highlight that far too often, new open spaces become underused, misused or abandoned and on the other hand many older squares and urban public spaces are more popular than newly designed ones. Scholars aim at investigating the extent to which it is possible to transform abandoned or leftover urban spaces into vibrant, safe and healing environments, how to improve the quality of particular urban sites, and namely how to alter the design, management and animation of existing spaces to make them more ‘livable’, popular and welcoming to the users [61]. Also, scholars argue that many convivial spaces seem to have grown organically through an accumulation of adaptations and additions to the urban fabric of cities and have not necessarily been designed at the drawing board [62, 63]. Unquestionably there is a need to learn about how plants and natural environments grow, evolve and adapt to local circumstances, how successful open spaces have been formed in the past within the built environment of cities and then mirror this knowledge into the further design, plan and development of the contemporary built environment. Globalization has become, within the last few years, a catch phrase usually mentioned in a negative context and linked to the end of the twentieth century and the beginning of the twenty-first. In architecture and urban design it is typically associated with a loss of place, identity, and character. Cities throughout the world are becoming shapeless entities with a haunting sameness. It is in Third World metropolitan areas where this ‘universalization’ acquires greater urgency since it is associated with Western hegemony [59].Nowadays, the world widely diffused need or wish of societies to be ‘globalized’ is based on accepting the imposition of uniform values and beliefs, which do not belong to a single culture, group of people and/or single place: this trend is also leading to a loss of identity/heritage of the built and natural environment of cities. Scholars argue that the design and planning of a city should support the development of the built environment in harmony with the public space and namely a ‘system of urban green’ integrated within the built environment. Despite this argument, the last few decades’ economic prosperity and the resulting significant growth of the population have contributed to develop the built environment without giving sufficient and/or adequate consideration to the shape and function of the city’s public realm and/or open spaces. Regional and urban planning strategies has supported the development of planning instruments taking into account buildings development without considering the equal parallel growth of the open space and in particular the "system of urban greenery" able to balance the effects of built environment. This lack of consideration affects the overall quality of public and private open spaces and therefore the life of the inhabitants/users. As a result, this worldwide globalized strategy turned cities into anonymous places where the population did not have spaces and services providing a harmonious and sustainable lifestyle. Only lately, due to the growing and needed attention to the environmental or sustainability aspects of cities, practitioners, policymakers and developers have attempted to plan and develop a ‘green system’ through research and identification of land plots which escaped the building process. But these green spaces are in most cases disconnected, not linked, laid on the built environment as individual and fragmented episodes. Scholars argue that advanced studies on environmental issues and landscape and in particular on Landscape Ecology have shown that a designed and implemented, continuous and connected, system of open spaces and/or urban green, considering the landscape as a system of natural and managed ecosystems interacting with each other, contribute to make cities more livable. Almost as if a ‘plot of open space permeated with green’ might be the ‘matrix’, the ‘connective tissue’ through which the development of the new city is organized [64].As mentioned earlier, the capital city of Qatar, Doha, is going through a rapid urban development. Doha is a rare case, namely in Middle East, of a growing city willing to preserve Qatar’s cultural and heritage identity within the development of its built environment and simultaneously witnessing the development/construction of contemporary and definitely cutting edge infrastructure, neighbourhoods and buildings. The Corniche of Doha is the longest uninterrupted public realm of the city: it is the ‘Urban Majlis’ of Doha, the most significant gathering place, which holds the city together [19]. The challenge for the urban development of the city is now represented by (1) reversing the decline process of its public realm and adopt a strategy which goes beyond beautification of green areas, (2) implementing the Corniche’s physical setting in order to enhance livability, and finally (3) planning an effective system of open green spaces, obviously compatible with the environmental and climate of the place, connected and/or linked to the Corniche. Namely, a planned system of open spaces within the urban fabric of the neighbourhoods of Doha should be studied and critically analysed. Planning strategies and integration projects should be proposed, in order to witness the development of a city where the open, public and green spaces are part of the built environment and contribute to make the city more livable.
5. Future Research Opportunities
- Sustainable Urbanism advocates the development of a spatial environment, which would lead to an implementation on lifestyle and/or public health, since it would encourage users to become sedentary and/or obese and deprived of exercise. In relation to future research opportunities, an interesting issue raised during this research study is related to the way and the extent to which the built environment affects health in general and/or how car-oriented, drive-through sprawled communities discourage physical activity and, on the other hand, encourage obesity and other associated health problems. Car-dependent sprawls contribute to social isolation that negatively impacts on inhabitants’ health. Consequently further studies analysing the relationship between social activities and health could be engaged to provide a deep understanding of how the urban fabric of the community can impact on inhabitants’ health.
ACKNOWLEDGEMENTS
- The author would like to acknowledge the support of Qatar University for creating an environment that encourages scientific research. This study was developed as part of a research project scheme funded from Qatar University, College of Engineering, Department of Architecture and Urban Planning. Also, the author would like to acknowledge the effort of the contributors in this research study: the dedication and enthusiasm of Architect Sara Awooda and Architect Mariam Shurbaji have been admirable, namely in collecting relevant visual data and cardinal documents for the purpose of this research study. The author would like to take this opportunity to express his gratitude to the Government of Qatar, especially to the Ministry of Municipality and Urban Planning (MMUP), the Qatar National Council for Culture, Arts and Heritage, the Qatar Rail and Ashghal Governmental Agencies of Doha for providing the necessary information and documents. Finally, the authors thank the anonymous reviewers for their constructive comments on the earlier draft. Their observations contributed to an improvement of this paper. The author is solely responsible for the statements made herein.
Appendix
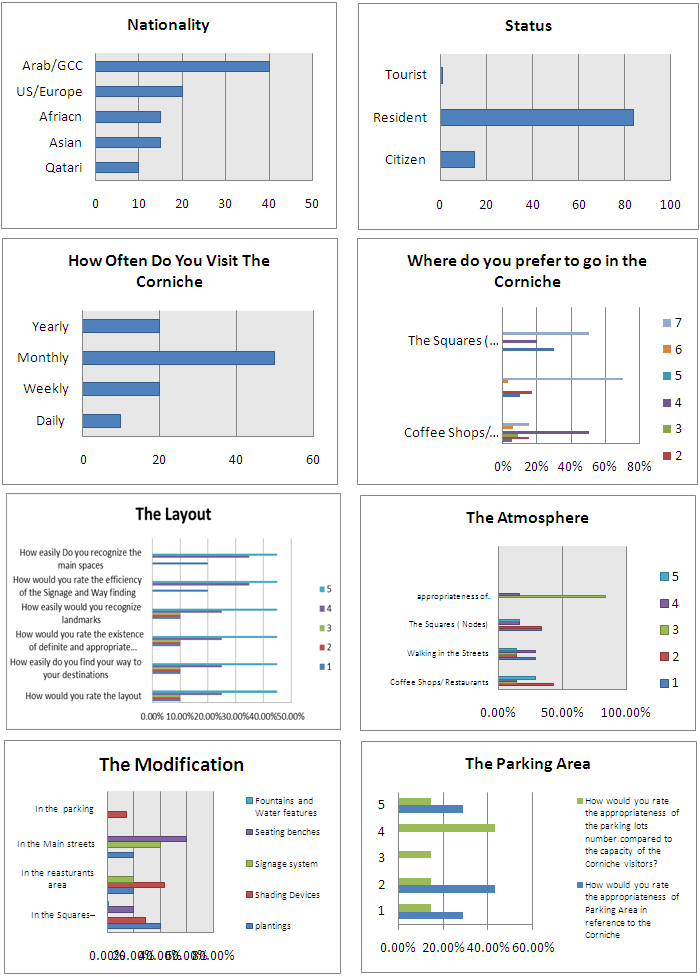
 Abstract
Abstract Reference
Reference Full-Text PDF
Full-Text PDF Full-text HTML
Full-text HTML