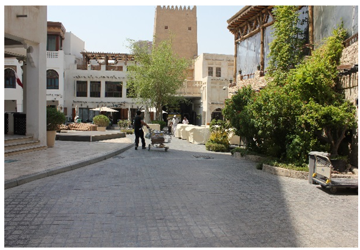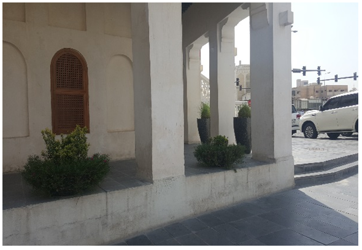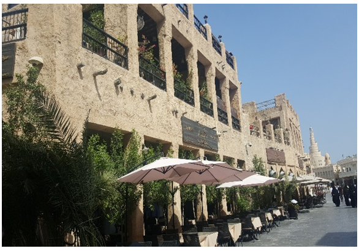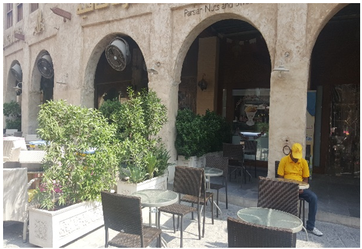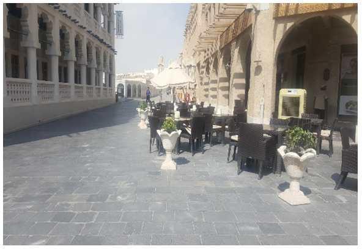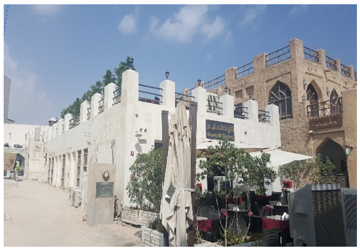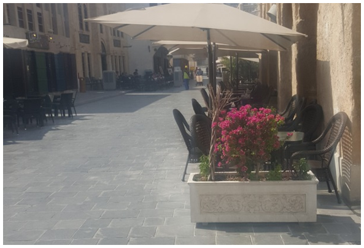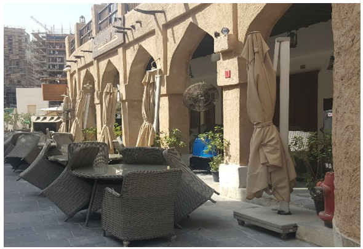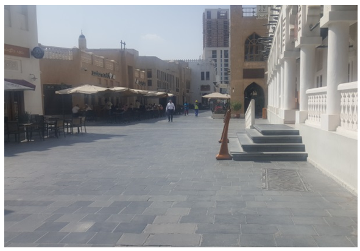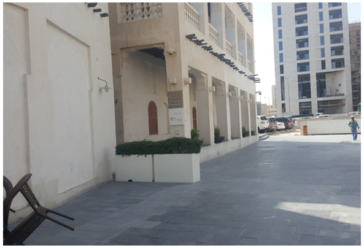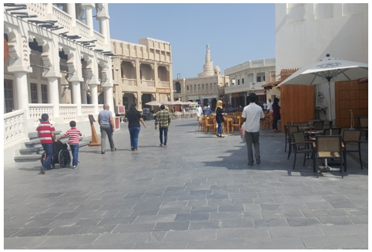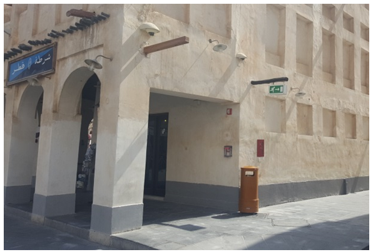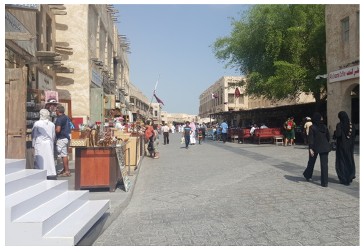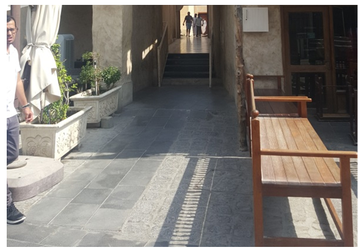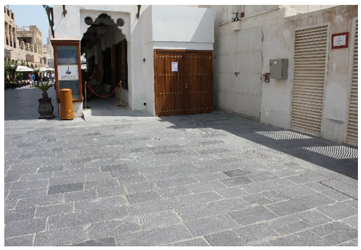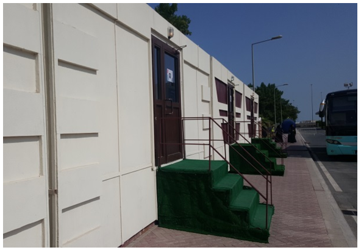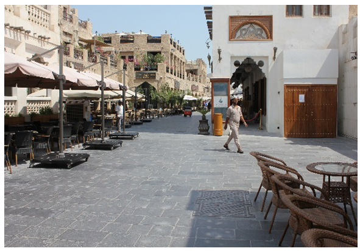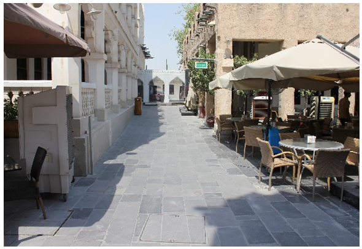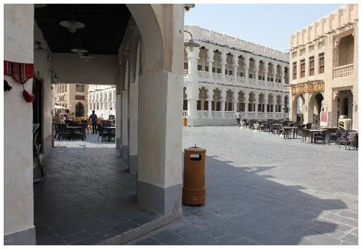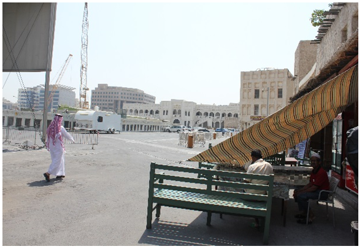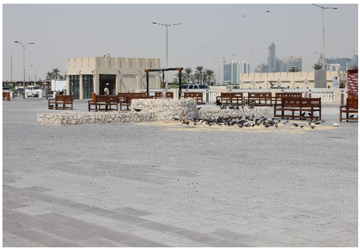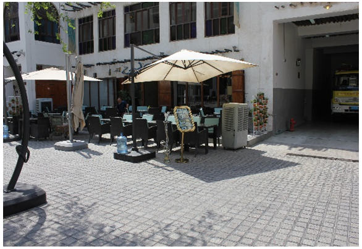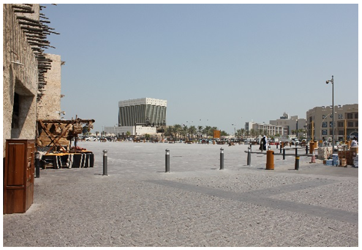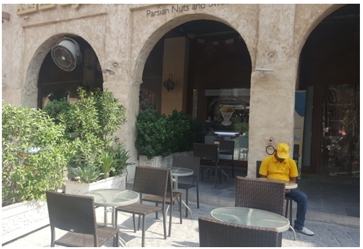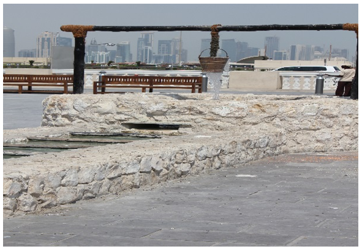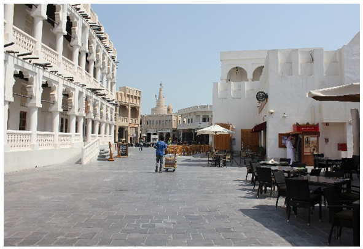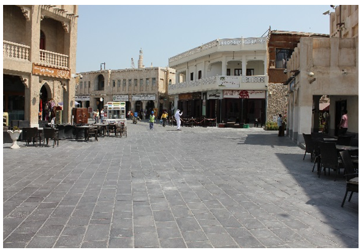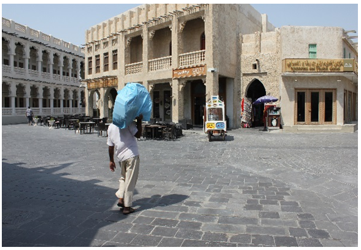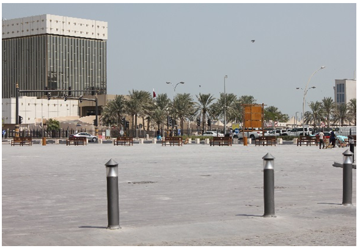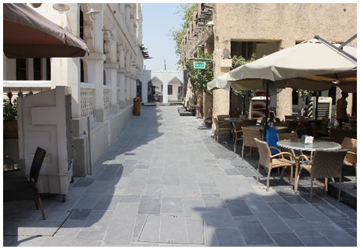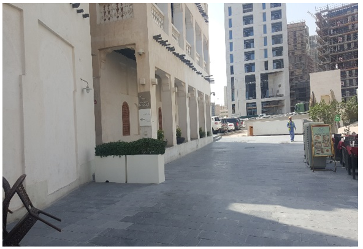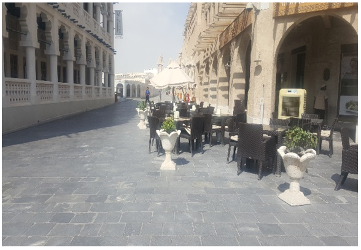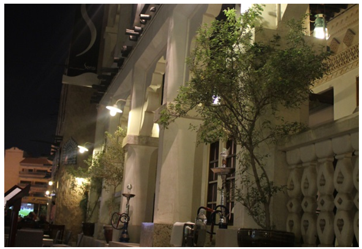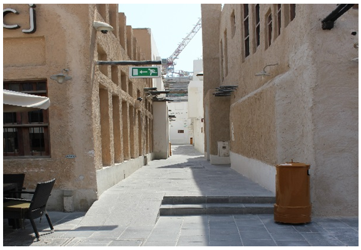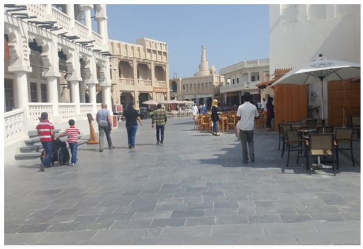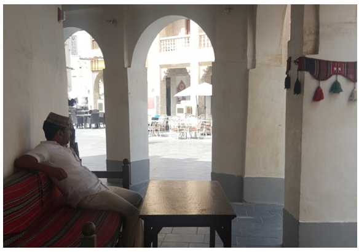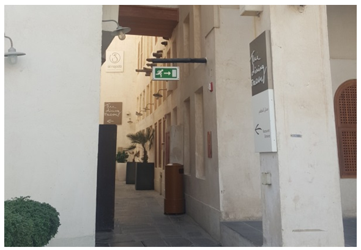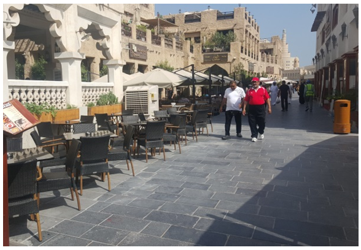-
Paper Information
- Paper Submission
-
Journal Information
- About This Journal
- Editorial Board
- Current Issue
- Archive
- Author Guidelines
- Contact Us
American Journal of Environmental Engineering
p-ISSN: 2166-4633 e-ISSN: 2166-465X
2015; 5(5): 146-160
doi:10.5923/j.ajee.20150505.03

The Souq Waqif Heritage Site in Doha: Spatial Form and Livability
Raffaello Furlan 1, Laura Faggion 2
1College of Engineering, Department of Architecture and Urban Planning, Qatar University, Doha, State of Qatar
2Griffith University, Brisbane, Australia
Correspondence to: Raffaello Furlan , College of Engineering, Department of Architecture and Urban Planning, Qatar University, Doha, State of Qatar.
| Email: |  |
Copyright © 2015 Scientific & Academic Publishing. All Rights Reserved.
This work is licensed under the Creative Commons Attribution International License (CC BY).
http://creativecommons.org/licenses/by/4.0/

(Purpose) The aim of this paper is to examine how and the extent to which the urban form of the heritage site of the Souq Waqif in Doha (1) encourages the formation of enhanced levels of social and community engagement (i.e., social life) and (2) can be further implemented in order to enhance social interactions. (Methodology) The study investigates the relationship between the Souq Waqif’s settlement and users’ levels of social interactions. In order to provide an answer to the main questions, in this study the author explores and analyzes (A) the form of the urban fabric of the heritage site and (B) the social activities performed by the users within the settlement. Data is obtained from visual material, users’ interviews and survey that explore and reveal how and the extent to which the form of the urban fabric of the Souq Waqif’s settlement is the arena of social activities and therefore contribute to enhance the social life of citizens. (Findings) (1) The analysis indicates that, compared with car-oriented suburbs, the walkable, pedestrian oriented and mixed-use heritage site of the Souq Waqif encourage people to be socially engaged and enhance higher level of social life: the settlement is the arena where intentional or accidental interactions occur, encouraging a sense of trust and of connection between people and the places they live. (2) Furthermore, the study allows understanding how built forms of the Souq Waqif should be implemented in order to facilitate social interactions.
Keywords: Built Heritage, Urban Fabric, Spatial Form, Public Realm, Community Engagement, Human behavior, Social Activities
Cite this paper: Raffaello Furlan , Laura Faggion , The Souq Waqif Heritage Site in Doha: Spatial Form and Livability, American Journal of Environmental Engineering, Vol. 5 No. 5, 2015, pp. 146-160. doi: 10.5923/j.ajee.20150505.03.
Article Outline
1. Introduction
- Urban life represents the dominant form of existence for the majority of people: cities are the arenas where social relations take place and the interventions within the urban fabric of cities can influence the livability of its inhabitants. Scholars, researchers and practitioners explore the form of cities and urban culture across numerous fields ranging from urbanism, social studies and multifaceted humanities disciplines. Within its disciplinary context and peculiar subject areas, each field analyses theories and methodologies with the aim to contribute to a better understanding of specific aspects of the urban fabric of cities (Stevenson, 2013). Scholars reveal that the field of Urban Studies emerged in response to the limits of individual fields of investigation and to the consequent need to encourage collaboration and exchange of insights among multiple disciplines investigating detailed characteristics of the city, with the ultimate goal of enhancing livability. The relationship between built environment, social activities and livability has been highlighted by scholars and researchers (Brown, Dixon, & Gillham, 2014; Carmona, Tiesdell, Heath, & Oc, 2010; Elsheshtawy, 2004; Farr, 2008; Gans, 1965; Givoni, 1989; Hakim, 2014). They stress that the form of the built environment, providing the arena for social activities, contributes to the formation of social interactions and enhancement of livability.Regardless of the interest to this relationship, direct assessment of the extent to which livability can be enhanced within the Souq Waqif in Doha has not been investigated yet. Therefore, this current study intends to explore how urban forms contribute to the formation and implementation of social life and/or livability among inhabitants, namely within open public spaces located at the heritage site of the Souq Waqif in Doha. The paper argues that the current spatial form of the Souq Waqif facilitates the formation of social activities and that livability can be implemented through the installation of specific physical elements within the Souq Waqif’s public realm.
2. Background
- Globalization and Built Heritage in QatarCities are built on both physical layers of settlements and cultures, social structures and memories, which are embedded in the physical built environment (Stevenson, 2013, p. 107).The built environment of the city, which encloses built forms and monuments, acts as the store of collective and individual memories. Urban landscapes are interpreted as physical and cultural manifestation of social practices. Scholars and researchers highlight that the city, expression of past urban memories (spatial form), cultural traditions (architectural form) as well as of experience of life (social life and livability), is built of physical layers embedded of meanings. This represents a built heritage to be preserved and transmitted (Brown et al., 2014; Carmona et al., 2010; Farr, 2008; Kaspirin, 2011).Scholars also argue that the built heritage of cities is under threat, because the contemporary process of globalization is reshaping the identity of cities, namely the skyline and spatial form of cities, economies, cultures and quality of life. Recently globalization has become a catch phrase usually mentioned in a negative context because it is typically associated with a loss of place, identity and character of the built environment. Worldwide cities are becoming shapeless entities designed with uniformity. This ‘universalization’, associated with Western hegemony, acquires greater importance and it is often interpreted as the West trying to superimpose its values and beliefs on the East (Lang, 2005; Zyscovich & Porter, 2008).Qatar’s National Vision defines the long-term outcomes for the country and provides a framework within which national strategies and implementation plans can be developed. The program is defined in terms of four pillars: Human Development, Social Development, Economic Development, and Environmental Development (Jodidio, 2015, p. 19).This impact of globalization was considered for the undergone past two decades rapid urban development of Qatar and namely for the re-construction of the Souq Waqif, the heritage site in Doha. A document named ‘Qatar’s National Vision 2030’ defines the direction for the urban development of the country. The aim of the document is to rapidly develop a modern country, while preserving Qatar’s heritage, culture and traditional values. The built environment should merge together tradition and modernity, which will characterize national urban and architectural developments. Issues of identity, globalization, and strategies based on a series of values were considered in the renovation and reconstruction of the Souq Waqif in Doha.The Souq Waqif Heritage Site: Urban Space and Cultural Heritage Commonly scholars identify three cardinal urban fabrics within the built environment of Middle Easters cities: the old city, the modern city, and everything built in the suburbs, whether spontaneously or planned (Aloweid, 1991; Mahgoub, 1999). An integrated contemporary and traditional urban fabric characterizes the built environment of Doha. Many of Qatar’s heritage buildings, designed accordingly to the distinctive Qatari architecture character, are located within the heritage site called Souq Waqif, or Down Town Doha (Figure 1-2-3). The site, conveniently located in the district of Msheireb, nearby the Museum of Islamic Art and the Corniche, comprising an area of 164,000 square meters, is one of the top tourist destinations within Doha (Figure 4-5). Qatari built heritage culture is displayed in the Souq Waqif, which is also an ideal place for people to meet for social purposes (Al-Maimani, Salama, & Fadli, 2014; Salama, 2013; Salama & Wiedman, 2013). The Souq Waqif, founded a century ago to facilitate the trade of primarily livestock goods, was a labyrinthine market near the city’s waterfront. At that time, this part of the city was the shoreline of the Arabian Gulf, until developers began turning the water’s edge into more land (Figure 6-7-8-9). Souq Waqif (which means “standing market” in Arabic) is a reference harking back to its beginnings as a gathering place around the riverbed Wadi Msheireb.
 | Figure 1-2-3. Views of the Souq Waqif (Photos from the authors) |
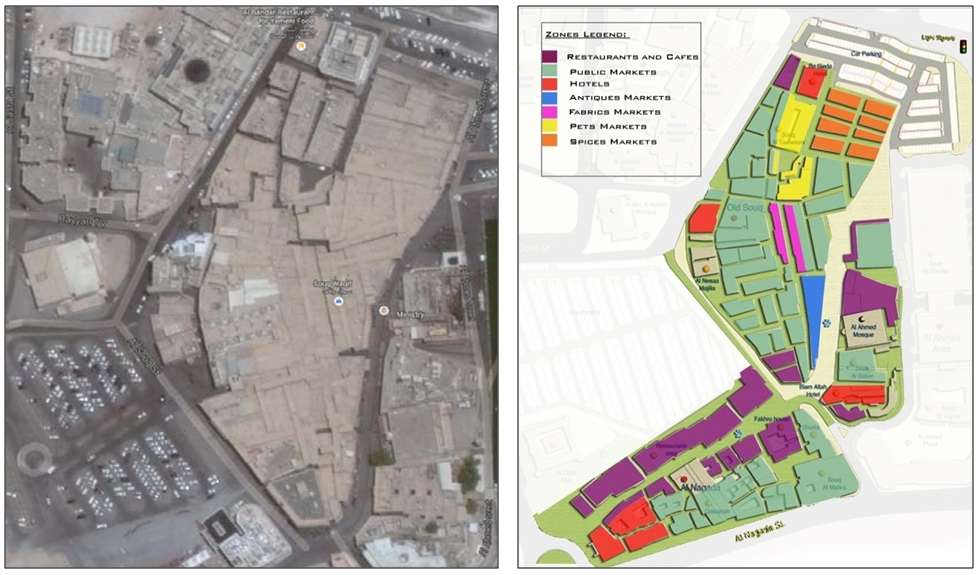 | Figure 4-5. Maps Souq Waqif (Photos and drawings from Arch. Awooda and Shurbaji) |
 | Figure 6-7-8-9. Evolution Maps from MMUP (years: 1947-1952-1955-2005) |
3. Methodology
- The study addresses the case of the Souq Waqif heritage settlement in Doha, namely how and the extent to which the urban form can be implemented for the enhancement of social interactions and/or activities. The Souq Waqif heritage site is characterized by a distinctive urban fabric comprising built forms or buildings, open spaces and streets, which are the arena for human activity (functional use). Therefore, the study aims at exploring (1) the spatial form and (2) the use of the built environment. This investigation involves analyzing the activities performed within (A) open spaces, (B) streets and (C) buildings.The analysis of the form and use of the Souq Waqif’s urban fabric is undertaken using six methods of investigation: (A) cartographic sources; (B) historic maps (the process of formation and transformation is deduced from their comparison); (C) photographs; (D) site observation of users’ activities, (E) on-site survey and (F) interviews conducted with 50 users. While the first three methods investigate the extent to which the settlement facilitates social interactions, the last three explore the nature of social activities performed by the users (Appendix-figure 10-17). In relation to the concept of activities, as Rapoport highlights, it is crucial to dismantle the concept of activities into its variables, in order to understand the level of social interactions within the built environment. Rapoport identifies six components, which, in his theories, represent the system of activities. He highlights the variability of the activity which involves (A) the nature of the activity itself (what), (B) the persons involved or excluded (who), (C) the place where it is performed (where), (D) the order or sequence it occurs (when), (E) the association to other activities (how - including or excluding whom), and finally (F) the meaning of the activity (why) (Rapoport, 1969, 1982a, 1982b, 1997, 2000). Therefore the site observation, the survey and the interviews conducted for this research study explored these six aspects of social activities (Figure 10-17).Summing the responses on all six items for each respondent generated a table score reflecting (1) the extent to which the Souq Waqif provides the arena for the performance of social activities and (2) how the built environment can be implemented in order to facilitate social interactions.
4. Findings
- After being rebuilt and renovated, Doha’s main heritage site still retains its most active destination, offering traditional crafts and art, and a multitude of distinctive restaurants and cafes. The findings, providing rules of thumb that can be applied for implementing social life and/or livability within the Souq Waqif, are structured into four categories: the square, the streets, the café’ and/or restaurants and urban furniture.The SquareParticipants highlight that squares or open spaces formed by intersections of roads are often spaces where they initially meet before going to cafes, restaurants or for a simple walk at the Souq. It has also been reported that open spaces are not distinguished with buildings acting like landmarks within the area. In addition, it has been highlighted that social activities have also been enhanced through the recent construction of the new underground car parking. On top of the car park there is a park with a water feature, where families usually gather, namely on weekends and in the evening, when the weather is cooler. Therefore, it is concluded that squares and/or open spaces within the Souq are just means of transiting and connection.The StreetThe Souq Waqif has one main street where cafes and restaurants face, with small alleyways leading off on either side (Figure 4-5). These act like gateways to a maze of corridors packed with stalls selling goods, from dates to herbs and spicy, kitchenware and tools of various use. In contrast with open spaces, the streets of the Souq are not just means of connection, they add up very much to the experience of the heritage site. These linear networks range from wide to narrow streets, covered and exposed, air-conditioned and naturally ventilating streets and ‘sikkas’. Streets are surrounded by old Qatari buildings’ facades, which resemble the main character and cultural identity of the Souq Waqif. ‘Sikkas’ are one of the famous features in Qatari old Souqs, which forms a secondary network, in turn connecting different areas. Some of these streets and Sikkas are private, and some are opened to public.Although many of the goods for sale in the Souq Waqif are not locally produced, visitors can also find traditional goods such as home wares, local honey, ceremonial daggers, Arabian perfume, ornate wooden chests, and visual art from the Gulf region. Despite a proliferation of touristy souvenirs (for example baseball caps and t-shirts decorated with the Qatari flag), it is common to see into the labyrinth families shopping for their everyday needs: cooking pots, saffron, preserved lemons, cloths, nuts, toys, pashminas, trowels, spades and watering cans, plates, traditional men’s sandals, fashionable stilettos, and Qatari national dress. Therefore, in addition to the spread of restaurants and cafes, the area is a functioning market. Tourists and residents purchase everything from traditional garments to giant pots used for cooking traditional dishes. The Souq Waqif is renowned for its selection of spices from the region and South Asia (sumac, saffron, preserved lemons), and for selling colorfully wrapped chocolate and sweets. After shopping, the purchased goods can be ferried to the car in a wheelbarrow by one of the porters. Falcon, prized birds playing an important role in Qatari life and used for hunting both in Qatar and abroad, can also be found in the streets of the Souq Waqif. Also, a recent addition to Souq Waqif is the Animal Souq, where animals from turtles to baby rabbits are sold. A recent trend of dyeing rabbits and chicks pink and blue has emerged, presumably to make the animals more attractive to buyers.The walking area is not well occupied by people in the morning. On the other hand, at night many people enjoy walking in Souq Waqif streets and visiting the shops. The streets of the Souq Waqif are very crowded in special events like EID, as everybody is free and there are many traditional activities according on site. Residents and tourists are interested in knowing more about the tradition of the country and locals enjoy sharing traditional activities related to their culture.The CafesThese range from Western cafes, combined with traditional and Arabic cafes and restaurants that resemble the live of the old streets and social interactions of old Qataris. Arabic Restaurants, which represent the majority, serve Qatari, Lebanese, Turkish, and general Middle Eastern food. During the summer months, the restaurants and cafes provide fans and mist sprayers to keep customers sitting outside cool as they have their meals. In the cooler winter months, cultural performances and concerts featuring traditional Qatari sword dancing take place nearly every weekend. Also, the Souq Waqif Art Center has reopened after a two-year closure. It is located near the French restaurant, Le Gourmet, and it houses galleries on the ground floor that display work by local and international artists. In addition, there’s also a library, which is open to the public.Other new additions to Souq Waqif are Al Mirqab, Al Najada, Arumaila, Msheireb, and Al Jasra Hotel opened in 2012. They offer a total of 147 rooms, featuring traditional Arab architecture fused with luxury. They also house 12 restaurants, from fine dining to casual snacks, in some cases located on a roof terrace with scenic views of the Souq Waqif.Restaurants and cafes are not busy in the morning, namely on weekly days. They are busier on weekends and at night, when people often dine out with their families, relatives and friends. Many people visit the restaurants for a few hours for ‘shisha’ only. Participants highlighted the smell of shisha as uncomfortable namely for families with kids. For this reason, families sometimes would prefer to take something to drink or eat and sit in the square areas, at the cross of the streets.Urban furnitureRespondents highlighted the need of installing urban furniture, elements (utilitarian and decorative) and/or objects on streets and open areas of the Souq Waqif, for various purposes. It was stressed that the addition of these elements would contribute to encourage and enhance social interactions and/or livability within the heritage site. The first element mentioned by respondents was (1) planting (Appendix-figure 18-25). Plants could be added in several spots in the wide opened areas as they might provide shade in addition to making the atmosphere more pleasant. There is a lack of green areas and/or planting in the public realm of the site. In addition, green areas might be integrated with (2) benches (Appendix-figure 26-33), where people might publicly and freely seat, without necessarily entering a café, a restaurant or a shop. Currently, it was noticed that benches might be added within locations for random walkers to stop and rest, since benches or areas where to seat are currently missing within the Souq. Most respondents highlighted the need of adding public benches, not belonging to any restaurant or café, where people would be free to take a drink and sit in the public outdoor area. Seating benches might be added next to the intersections, at the end of the shops streets and also between restaurants, as it is the most crowded area. This would allow people to sit while deciding in which restaurant to dine, or simply to rest. It was also stressed that the addition of (3) sun shading devices would also contribute to enhance livability of the site (Appendix-figure 34-41). During daytime, the sun-light is very strong, and users tend to look for shaded spots in the street, as noticed though observation of the site and participants’ behavior. For example, some people working in shops sat on a bench outside their shops and used a kind of fabric as shading device protecting their head from the sun. Within the different open areas of the Souq there is a need of shading devices. Cause of the lack of sun-shading devices, many people prefer to not visiting the Souq in the morning and/or afternoons. Participants often mentioned the need of implementing open public spaces with (4) water features, as a way to both reduce the effect of sun heat and creating a relaxing sound effect (Appendix-figure 42-49). This would enhance livability. It was also stressed that there is a significant need of (5) additional signage directing people towards the most popular attractions, destinations and/or cafes and restaurants (Appendix-figure 50-57). Many participants suggested adding more signage on the intersections of the Souq since users usually do not know where they are heading. Namely, they stressed the need of adding signage to the main access areas to the heritage site: the new parking area and the open public spaces.
5. Conclusions
- As Korllos stresses, the built environment, as well as its built forms, should provide the setting for human activity (Korllos, 1980, p. 247). Ross (1991) also highlights that in the contemporary development and modernization of the built environment, practitioners should not ignore or fail to take into appropriate consideration the individuals’ specific social needs. He stresses that often settlements are built through an imposed formula dictated by standardization, speculation and/or for profit purposes where users do not have a deciding role in the creation of the built form or they cannot put a visible imprint on it.Researchers highlight that over the last several decades, the urban fabric of cities has been less often designed in a way that resembles the traditional, mixed-use, pedestrian-oriented model and, as a consequence, the development of the built environment has been moving in a direction that had a negative effect on social interactions and/or capital. Most modern suburbs are car-dependent designed, because this is the most diffused trend. The tendency toward building car oriented and less walkable communities is the result of speculative policies, of public zoning codes that clearly promote transport by private vehicle. This trend deemphasizes public transport, and discourages the building of mixed-use, pedestrian-oriented neighborhoods. Changing this trend will require consciousness and formulation policies towards the creation of new pedestrian oriented towns and neighborhoods, the revitalization of existing traditional neighborhoods, and the discouragement of sprawls of car-oriented communities. Mixed use and pedestrian oriented neighborhoods, usually labeled as “traditional” or “vernacular” and typically found in older cities and older rural towns, enable residents to perform daily activities (e.g., grocery shopping, going to the park, taking children to school) without the use of a car. Many of these neighborhoods have places of worship, a local tavern, a coffee shop, or restaurants within walking distance. This setting encourages walking because pedestrians are not forced to compete with cars along busy highways or to walk across expansive parking lots.This research study reveals that the form of the urban fabric affects users’ social interactions and thus social interactions. Namely, the findings indicate that the pedestrian oriented and mixed-use settlement of the Souq Waqif encourages users to be socially involved. This study enables to better understand how the built environment influences human behavior and/or activities, which can enhance inhabitants’ social interactions and/or capital. Therefore, it is hoped that the outcome revealed though this study could help in translating these research findings into practice, namely into shaping and implementing the urban fabric of new communities with the purpose to enhance social interactions. Social activities and built form are key components of a comprehensive concept, social capital, also defined as the social networks and interactions that inspire trust and reciprocity among citizens. It is revealed that individuals with high levels of social capital tend to be involved in their communities, to gather more frequently with friends and neighbors and to be more engaged in economic development. There is a relationship between social activities and livability. An understanding of how urbanization, as the development of the urban fabric of human settlements, can contribute to enhancing social capital is important in order to improve livability. The Souq Waqif, site heritage of Doha, including its heritage and socio-cultural values, must be safeguarded. The site must be preserved not only because it is a landmark of the great history of Qatar, but also as a resource to teach cultural and social values. This can encourage creating an appropriate urban fabric for Doha today. In addition, since Qatar recognizes the crucial issue of social sustainability in 2030 vision, the outcome from this research study can contribute to define the approach in designing and/or implementing open urban spaces. In turn, this would enable the public spaces along the city to enhance livability of the city.
6. Future Research Opportunities
- In relation to future research opportunities, an interesting issue raised during this research study is related to the way and the extent to which the built environment affect health in general and/or how car-oriented, drive-through sprawled communities discourage physical activity and, on the other hand, encourage obesity and other associated health problems. Car-dependent sprawls contribute to social isolation that negatively impacts on inhabitants’ health. Consequently further studies analyzing the relationship between social activities and health could be engaged to provide a deep understanding of how the urban fabric of the community can impact on inhabitants’ health.
ACKNOWLEDGEMENTS
- We would like to acknowledge the support of Qatar University for creating an environment that encourages scientific research. This study was developed as part of a research project scheme funded from Qatar University, College of Engineering, Department of Architecture and Urban Planning. Also, we would like to acknowledge the effort of the contributors in this research study. The dedication and enthusiasm of Architect Sara Awooda and Architect Mariam Shurbaji have been admirable, namely in collecting relevant visual data and cardinal documents for the purpose of this research study. Finally, the authors thank the anonymous reviewers for their comments, which contributed to an improvement of this paper.
Appendix
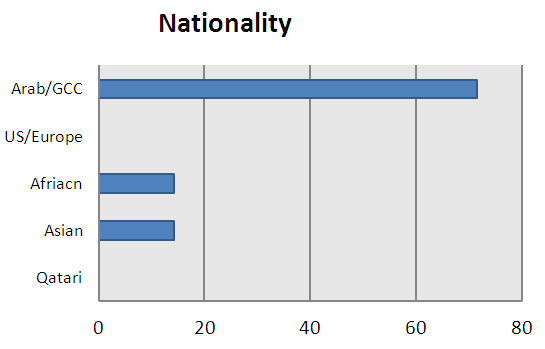 | Figure 10. Nationality of the Souq Waqif Visitors |
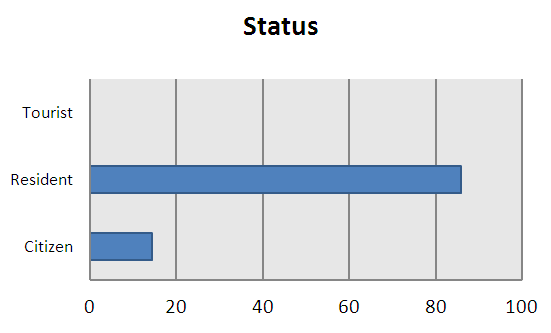 | Figure 11. Status of the Souq Waqif’s visitors |
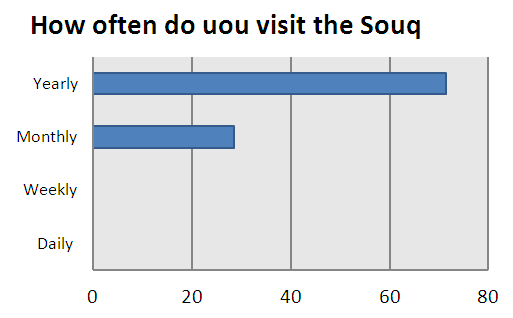 | Figure 12. How often people visit the Souq |
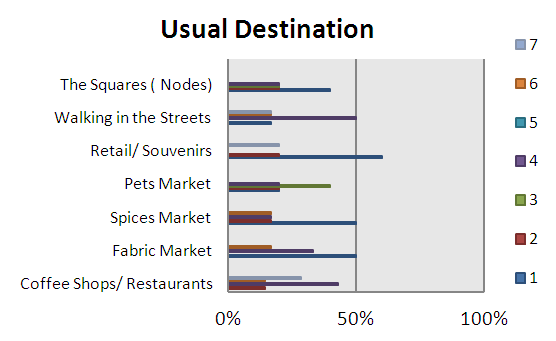 | Figure 13. Visitors’ usual destination |
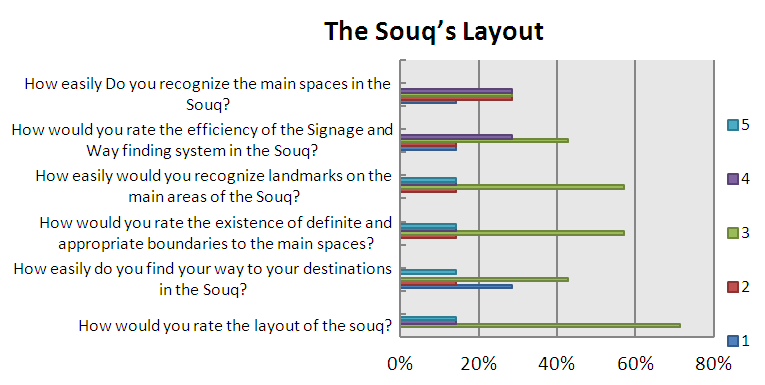 | Figure 14. Visitors opinion of the Souq Waqif layout |
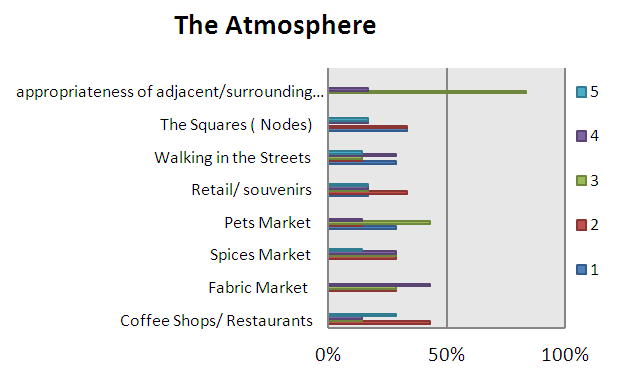 | Figure 15. The Souq Waqif atmosphere |
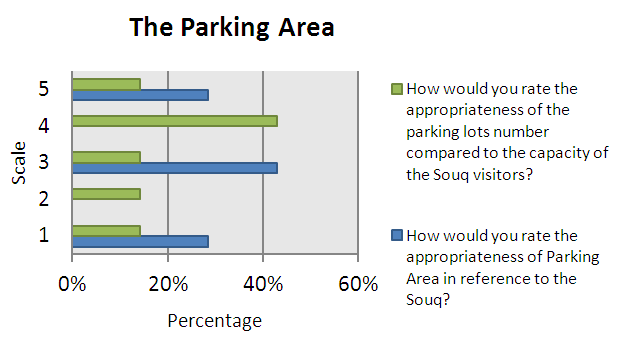 | Figure 16. The parking area |
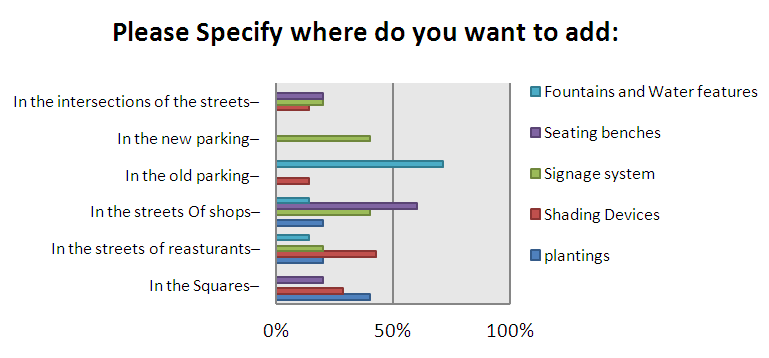 | Figure 17. Modifications on the Souq Waqif |
 Abstract
Abstract Reference
Reference Full-Text PDF
Full-Text PDF Full-text HTML
Full-text HTML